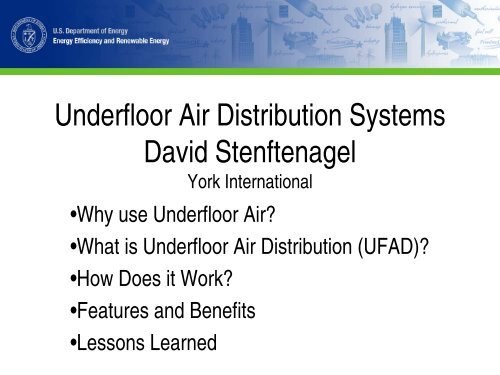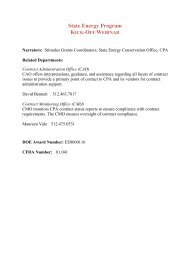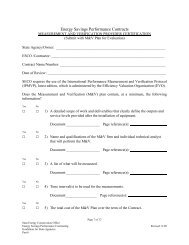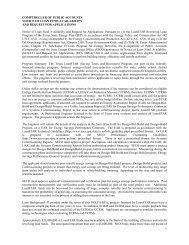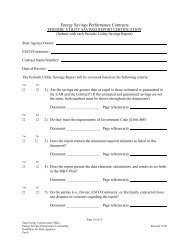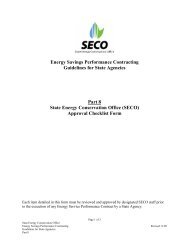Underfloor Air Distribution Systems - State Energy Conservation Office
Underfloor Air Distribution Systems - State Energy Conservation Office
Underfloor Air Distribution Systems - State Energy Conservation Office
Create successful ePaper yourself
Turn your PDF publications into a flip-book with our unique Google optimized e-Paper software.
<strong>Underfloor</strong> <strong>Air</strong> <strong>Distribution</strong> <strong>Systems</strong><br />
David Stenftenagel<br />
York International<br />
•Why use <strong>Underfloor</strong> <strong>Air</strong>?<br />
•What is <strong>Underfloor</strong> <strong>Air</strong> <strong>Distribution</strong> (UFAD)?<br />
•How Does it Work?<br />
•Features and Benefits<br />
•Lessons Learned
• Reduced floor-to-floor height in<br />
new construction<br />
Potential UFAD Benefits<br />
• Improved occupant comfort,<br />
productivity and health<br />
• Improved ventilation efficiency<br />
and indoor air quality<br />
• Reduced energy use<br />
• Reduced life-cycle building costs<br />
• Improved flexibility for<br />
building services
What is <strong>Underfloor</strong> <strong>Air</strong> <strong>Distribution</strong>?<br />
“Instead of air being<br />
introduced through a ducted<br />
overhead system, air is<br />
distributed via the plenum<br />
space under a raised access<br />
floor system and introduced<br />
through a series of diffusers<br />
which are installed in the<br />
raised floor panels.”
Raised floor and UFAD adoption<br />
‣ 1995: Less than 3% of new<br />
office buildings had raised<br />
floors, UFAD a “fringe”<br />
element<br />
‣ 1999: 8% of new offices<br />
used raised floors,<br />
20-25% of these with UFAD<br />
systems.<br />
% of New <strong>Office</strong> Buildings<br />
20%<br />
16%<br />
12%<br />
8%<br />
4%<br />
Raised Floor<br />
UFAD<br />
‣ 2002: 12% -15% have<br />
raised floors, ~ 40% of<br />
these with UFAD systems.<br />
0%<br />
1995 1996 1997 1998 1999 2000 2001 2002 2003
<strong>Underfloor</strong> vs. Conventional<br />
<strong>Air</strong> <strong>Distribution</strong> System Design Issues<br />
• <strong>Underfloor</strong> air supply plenum<br />
• <strong>Air</strong> supplied into occupied zone near floor level<br />
• Higher supply air temperatures (for cooling)<br />
• Allows for occupant control<br />
• Properly controlled stratification leads to reduced energy<br />
use while maintaining comfort<br />
• Reduced space sensible heat load<br />
• Perimeter zone solutions are critical<br />
• Access floor improves flexibility and re-configurability
How Does it Work?
Overhead <strong>Air</strong> <strong>Distribution</strong> System
<strong>Underfloor</strong> <strong>Air</strong> <strong>Distribution</strong> System
Motorized Diffusers<br />
– Operates a damper via<br />
thermostatic controls<br />
Types of Diffusers<br />
Swirls Diffusers<br />
– <strong>Air</strong> Flow is manually<br />
controlled at each diffuser
Displacement Ventilation System<br />
Minimize mixing in occupied zone
Cost Issues-Raised Access Floor and Diffusers<br />
In most cases the<br />
additional cost the raised<br />
access floor and<br />
diffusers will be offset by<br />
the realized saving<br />
related to other trades<br />
such as HVAC, Power,<br />
Voice, and Cabling.
Duct Work Cost<br />
•Sheet Metal<br />
•Fabrication<br />
•Installation<br />
•Majority Eliminated<br />
HVAC Cost Savings
• Power supplies are place<br />
under the raised floor.<br />
• “Plug & Play Power<br />
Controls make for faster<br />
installation.<br />
Power Savings
Voice and Cabling Savings<br />
“Plug & Play” Voice<br />
and Cabling <strong>Systems</strong><br />
are easily installed<br />
under the raised floor.
Voice and Cabling Savings<br />
Difficult and costly<br />
overhead installations<br />
are eliminated.
<strong>State</strong> of the Art Integrated System
<strong>Underfloor</strong> <strong>Air</strong> <strong>Distribution</strong> Benefits<br />
•Flexibility to make changes<br />
•Improved indoor environmental quality<br />
•<strong>Energy</strong> savings<br />
•Reduced lifecycle cost of building
Flexibility<br />
• *The entire under floor space is a plenum<br />
• *Conditioned air available anywhere<br />
• *Add terminals in minutes<br />
• *“Plug & Play” power and controls<br />
• *Re-zone & add zones in minutes<br />
• *Reconfigure HVAC easier than furniture
Flexibility<br />
• *The entire under floor space is a plenum<br />
• *Conditioned air available anywhere<br />
• *Add terminals in minutes<br />
• *“Plug & Play” power and controls<br />
• *Re-zone & add zones in minutes<br />
• *Reconfigure HVAC easier than furniture
Improved Indoor <strong>Air</strong> Quality<br />
*Occupant gets first use of<br />
conditioned air<br />
*Convection enhanced ventilation<br />
(CEV) cools and ventilates people<br />
first<br />
*Single pass of air pushes<br />
pollutants up to ceiling
Improved Indoor <strong>Air</strong> Quality<br />
*Occupant gets first use of<br />
conditioned air<br />
*Convection enhanced ventilation<br />
(CEV) cools and ventilates people<br />
first<br />
*Single pass of air pushes<br />
pollutants up to ceiling
Indoor <strong>Air</strong> Quality<br />
• Traditional approach<br />
– Provide uniform ventilation throughout space<br />
• <strong>Underfloor</strong> approach<br />
– Fresh air is delivered closer to the occupants<br />
– Floor-to-ceiling air flow pattern provides improved IAQ in<br />
occupied zone (up to 6 ft [1.8 m])<br />
– Local air supply improves air motion, preventing sensation of<br />
stagnant air (associated w/ poor IAQ)
Thermal Comfort<br />
Variations in Individual Preferences<br />
• Clothing<br />
• Activity level<br />
• Body weight<br />
& size<br />
• Personal<br />
preferences
Thermal Comfort<br />
• Traditional approach<br />
– Satisfy up to 80% of building occupants<br />
• <strong>Underfloor</strong> approach<br />
– Allow personal control of the local thermal environment <br />
satisfy up to 100% of occupants reduce occupant complaints
<strong>Energy</strong> Savings<br />
20% - 30% total energy savings vs. overhead HVAC system<br />
• *Reduced fan horsepower and energy consumption due to very<br />
low differential static pressure (0.05” vs. 1.5-2.0” typical for<br />
overhead supply air systems)<br />
• *More hours of free cooling since air is delivered at 63 0 F- 65 0 F vs.<br />
55 0 F for overhead systems
Reduced Fan Power<br />
• <strong>Underfloor</strong> plenum is the primary air distribution route<br />
• UFAD systems use less ductwork than OH systems<br />
• Primary fan pressure reduced 1/2 to 1 in. H 2 O, a<br />
reduction of about 25%<br />
• Substantial energy savings on primary fan power possible,<br />
however this may be offset by fan-powered boxes or<br />
terminals
Plenum <strong>Air</strong> Leakage<br />
• <strong>Air</strong> leakage from a pressurized plenum may impact energy use<br />
and can impair system performance if not accounted for.<br />
<strong>Air</strong> Leakage<br />
Floor Diffuser Floor Panel<br />
• Types of leakage<br />
– Leakage between floor panels<br />
– Leakage due to poor sealing and construction
Smoke Test<br />
<strong>Air</strong> leakage between Floor Panels
Carpet Tile Configurations<br />
Aligned<br />
Offset
Plenum <strong>Air</strong> Temperature – CFD<br />
Model<br />
Focused jet<br />
(°F)
Plenum <strong>Air</strong> Temperature – CFD<br />
Model<br />
Focused jet<br />
(°F)
Potential LEED points with UFAD<br />
• <strong>Energy</strong> & Atmosphere<br />
– Optimized energy performance – reduce building energy use<br />
below levels specified in ASHRAE Standard 90.1 (1-10 pts)<br />
• Indoor Environmental Quality<br />
– Improved ventilation effectiveness – performance of UFAD<br />
system results in ventilation effectiveness greater than 0.9<br />
(average for overhead mixing systems), as measured according<br />
to ASHRAE Standard 129-1997 (1 pt)<br />
– Controllability of systems – provide individual control of<br />
thermal, ventilation, and lighting systems to support improved<br />
occupant comfort, health, and productivity (1-2 pts)
Case Study: MIT Stata Center - Cambridge<br />
Copyright 2004 The New York Times Company
Copyright 2004 The New York Times Company<br />
M.I.T.'s Ray and Maria Stata<br />
Center, a 730,000-squarefoot<br />
complex devoted to<br />
computer science.
Copyright 2004 The New York Times Company<br />
The meandering main corridor, with its bright red, blue and yellow walls, is known<br />
as "student street."
Liberty View Elementary School – Oathe, KS<br />
Olathe, Kansas<br />
(near Overland Park)<br />
78,000SF Elementary School
Blue Valley Elementary School # 19<br />
DDVAV .vs. FlexSys<br />
Values were calculated on 55,800 sq. ft. (Athletic / Kitchen wing not included).<br />
Dual Duct FlexSys SAVINGS<br />
AHU 1,2,3 $44,000 $44,000<br />
Labor @ $5,000 each AHU $15,000 $15,000<br />
Boilers 1,2,3, installed $75,000 $75,000<br />
Chillers, air cooled scroll $94,824 $94,824<br />
Sheet Metal - dual duct sys ($7.15/sq ft ) $399,000 $60,000 $339,000<br />
MIT / MFT w/controls & floor grilles installed - - - - $118,955 ($118,955)<br />
DDC Controls (52 dual duct units ) $30,200 - - - - $30,200<br />
Test & Balance $40,000 $10,000 $30,000<br />
Tate floor (38,000 sq ft ) - - - - $202,650 ($202,650)<br />
Electrical: Floor recept., wire, & cable - - - - $10,200 ($10,200)<br />
Electrical: Wall recept., wire, & cable $66,629 $39,978 $26,651<br />
Electrical: Labor $179,854 $119,783 $60,071<br />
G.C. cost for electrical $50,000 - - - - $50,000<br />
G.C. cost for AS IS walls & penthouse $194,921 - - - - $194,921<br />
G.C. cost for proposed Low walls & basement - - - - $147,765 ($147,765)<br />
Data Cable installed classrooms (150 drops) $30,000 $17,000 $13,000<br />
Hot Water System/ w/labor $30,000 ($30,000)<br />
$1,219,428 $985,155 $234,273<br />
Operating Savings assumptions: (CMR) 6% Job Expense $14,056<br />
1. 65° <strong>Air</strong> Temp = 17% to 30% chiller savings (CMR) 7% Overhead $16,399<br />
2. ASHRAE 62 Ventilation Effectiveness: Ve = 1.2 vs 0.8 (CMR) 8% Profit $18,742<br />
$283,471<br />
Predicted Annual operating cost: HVAC $43,500 $30,451 $13,049
In Summary:<br />
• <strong>Underfloor</strong> air distribution is the next generation in air<br />
conditioning systems.<br />
• Provide significantly better indoor air quality.<br />
• Provides a medium for easier installation of other trades.<br />
• Enhances a buildings ability to change and adapt to its<br />
own needs and requirements.<br />
• Reduces operating cost and reduces a buildings lifecycle<br />
cost.
University of California at Berkeley - Center for the Built Environment<br />
www.cbe.berkeley.edu/underfloorair<br />
<br />
Carnegie Mellon University - Center for Building Performance &<br />
Diagnostics<br />
www.arc.cmu.edu/cbpd<br />
Center for Renewable <strong>Energy</strong> & Sustainable Design www.crest.org<br />
Rocky Mountain Institute www.rmi.org<br />
U.S. Green Building Council www.usgbc.com<br />
<br />
General Services Administration www.gsa.gov
Thank You!


