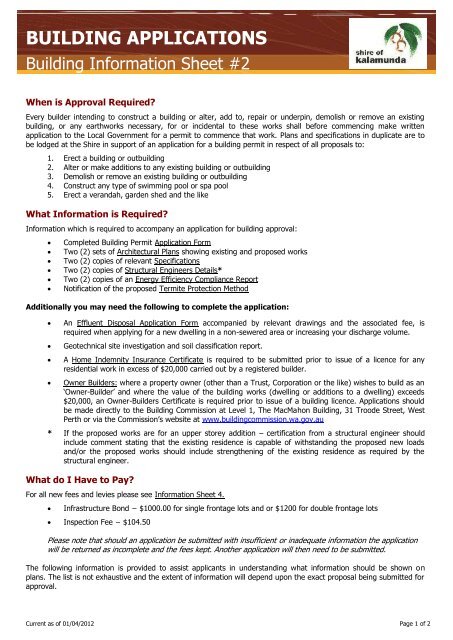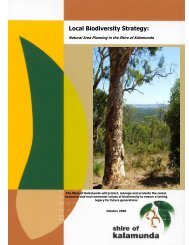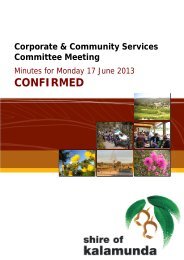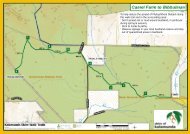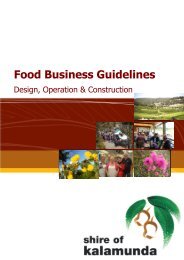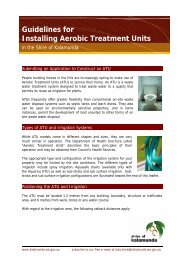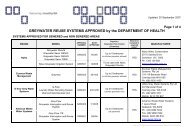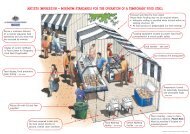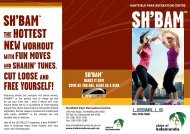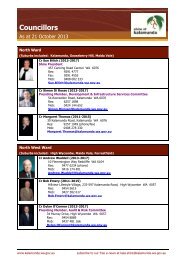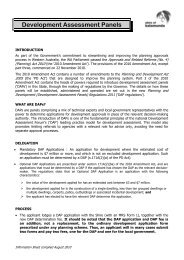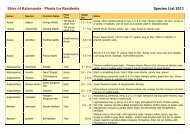BUILDING APPLICATIONS - Shire of Kalamunda
BUILDING APPLICATIONS - Shire of Kalamunda
BUILDING APPLICATIONS - Shire of Kalamunda
Create successful ePaper yourself
Turn your PDF publications into a flip-book with our unique Google optimized e-Paper software.
<strong>BUILDING</strong> <strong>APPLICATIONS</strong><br />
Building Information Sheet #2<br />
When is Approval Required?<br />
Every builder intending to construct a building or alter, add to, repair or underpin, demolish or remove an existing<br />
building, or any earthworks necessary, for or incidental to these works shall before commencing make written<br />
application to the Local Government for a permit to commence that work. Plans and specifications in duplicate are to<br />
be lodged at the <strong>Shire</strong> in support <strong>of</strong> an application for a building permit in respect <strong>of</strong> all proposals to:<br />
1. Erect a building or outbuilding<br />
2. Alter or make additions to any existing building or outbuilding<br />
3. Demolish or remove an existing building or outbuilding<br />
4. Construct any type <strong>of</strong> swimming pool or spa pool<br />
5. Erect a verandah, garden shed and the like<br />
What Information is Required?<br />
Information which is required to accompany an application for building approval:<br />
<br />
<br />
<br />
<br />
<br />
<br />
Completed Building Permit Application Form<br />
Two (2) sets <strong>of</strong> Architectural Plans showing existing and proposed works<br />
Two (2) copies <strong>of</strong> relevant Specifications<br />
Two (2) copies <strong>of</strong> Structural Engineers Details*<br />
Two (2) copies <strong>of</strong> an Energy Efficiency Compliance Report<br />
Notification <strong>of</strong> the proposed Termite Protection Method<br />
Additionally you may need the following to complete the application:<br />
<br />
<br />
<br />
<br />
An Effluent Disposal Application Form accompanied by relevant drawings and the associated fee, is<br />
required when applying for a new dwelling in a non-sewered area or increasing your discharge volume.<br />
Geotechnical site investigation and soil classification report.<br />
A Home Indemnity Insurance Certificate is required to be submitted prior to issue <strong>of</strong> a licence for any<br />
residential work in excess <strong>of</strong> $20,000 carried out by a registered builder.<br />
Owner Builders: where a property owner (other than a Trust, Corporation or the like) wishes to build as an<br />
‘Owner-Builder’ and where the value <strong>of</strong> the building works (dwelling or additions to a dwelling) exceeds<br />
$20,000, an Owner-Builders Certificate is required prior to issue <strong>of</strong> a building licence. Applications should<br />
be made directly to the Building Commission at Level 1, The MacMahon Building, 31 Troode Street, West<br />
Perth or via the Commission’s website at www.buildingcommission.wa.gov.au<br />
* If the proposed works are for an upper storey addition – certification from a structural engineer should<br />
include comment stating that the existing residence is capable <strong>of</strong> withstanding the proposed new loads<br />
and/or the proposed works should include strengthening <strong>of</strong> the existing residence as required by the<br />
structural engineer.<br />
What do I Have to Pay?<br />
For all new fees and levies please see Information Sheet 4.<br />
<br />
Infrastructure Bond − $1000.00 for single frontage lots and or $1200 for double frontage lots<br />
Inspection Fee − $104.50<br />
Please note that should an application be submitted with insufficient or inadequate information the application<br />
will be returned as incomplete and the fees kept. Another application will then need to be submitted.<br />
The following information is provided to assist applicants in understanding what information should be shown on<br />
plans. The list is not exhaustive and the extent <strong>of</strong> information will depend upon the exact proposal being submitted for<br />
approval.<br />
Current as <strong>of</strong> 01/04/2012 Page 1 <strong>of</strong> 2
What Should the Plans Show?<br />
The plans are to be legible and durable, not less than a standard A4 sheet and are to be in ink. New work is to be<br />
clearly defined as distinct from existing work by the use <strong>of</strong> colouring or other suitable means.<br />
Site Plans: Two (2) copies required at scales 1:100, 1:200 or 1:500<br />
<br />
<br />
<br />
<br />
<br />
<br />
<br />
<br />
<br />
<br />
<br />
<br />
<br />
<br />
<br />
<br />
Street name and number, Secondary street name<br />
Lot number, North point<br />
Floor levels and street number/s <strong>of</strong> adjoining properties, where applicable<br />
Site plan to be fully dimensioned and indicate all setbacks<br />
The finished floor level <strong>of</strong> the dwelling and garage or carport must be indicated from a datum point<br />
All existing and proposed buildings and their dimensions, with existing items to be removed shown in dotted<br />
lines<br />
All existing and proposed uses (ie. residential, shop, <strong>of</strong>fice, etc.)<br />
Ground level contours including levels <strong>of</strong> adjoining property<br />
All existing and proposed finished floor and ground/paving levels to be indicated relative to a known datum<br />
point<br />
Location, dimensions, heights and material <strong>of</strong> any fencing, screen walls, retaining walls, pools, tennis courts<br />
and other improvements where necessary<br />
Extent <strong>of</strong> landscape and parking areas<br />
Access ways and crossovers<br />
Location <strong>of</strong> existing and proposed sewer mains<br />
Location and nature <strong>of</strong> all existing and proposed easements<br />
All existing and proposed floor areas, additions/extensions, modifications, etc.<br />
Floor levels, window and door openings<br />
Floor Plans: Two (2) copies are required at 1:50 or 1:100 scale<br />
<br />
<br />
<br />
All existing and proposed floor areas, additions/extensions, modifications, etc.<br />
Floor levels, window and door openings<br />
All existing and proposed uses <strong>of</strong> individual areas<br />
Elevation Plans: Two (2) copies are required at 1:50 or 1:100 scale<br />
<br />
<br />
<br />
<br />
<br />
<br />
<br />
<br />
Existing and proposed finished floor levels and ground levels<br />
All fill and/or excavation areas in hatched line markings and with finished levels<br />
Retaining wall heights in metres and finished levels<br />
Ro<strong>of</strong> pitches and materials, all wall finishes (face brick, cement/paint render, colours)<br />
Windows (clear and/or obscure glazing)<br />
Window sills, wall and general height dimensions in metres and/or millimeters (not just brick courses)<br />
Location <strong>of</strong> boundary fencing/walls in respect to buildings<br />
Ridge line levels to datum<br />
Section Plans: Two (2) copies are required at 1:20, 1:50 or 1:100 scale<br />
<br />
<br />
<br />
<br />
Footing/slab details<br />
Wall construction details<br />
Eave height and Ceiling height<br />
Ro<strong>of</strong> structural details<br />
Full application details are available in the form <strong>of</strong> Building Application Checklists for major, minor and commercial<br />
work and can be obtained from the <strong>Shire</strong>’s web site or from the Administration’s front counter.<br />
If you are in doubt about the full extent <strong>of</strong> information required for your proposal please contact Building Services on<br />
9257 9942 or bring your proposal into the <strong>Shire</strong> for further advice.<br />
This publication has been prepared by the <strong>Shire</strong> <strong>of</strong> <strong>Kalamunda</strong> as a service to its residents. The material contained in this document<br />
is intended to help you to understand the rules and regulations. It does not purport to, nor is it intended to, constitute legal advice.<br />
It is provided in good faith as a public service. However, the <strong>Shire</strong> does not guarantee the accuracy <strong>of</strong> any <strong>of</strong> the information<br />
provided or <strong>of</strong> any statements made and it is the responsibility <strong>of</strong> readers to make their own enquiries as to the accuracy, currency<br />
and appropriateness <strong>of</strong> any information or advice provided. The <strong>Shire</strong> expressly disclaims liability, whether in negligence or<br />
otherwise, for any act or omission resulting from reliance on this document or for any consequence <strong>of</strong> such act or omission.<br />
2 Railway Road, <strong>Kalamunda</strong> WA 6076<br />
PO Box 42, <strong>Kalamunda</strong> WA 6926<br />
P: (08) 9257 9999<br />
F: (08) 9293 2715<br />
E: kala.shire@kalamunda.wa.gov.au<br />
W: www.kalamunda.wa.gov.au<br />
Current as <strong>of</strong> 01/04/2012 Page 2 <strong>of</strong> 2


