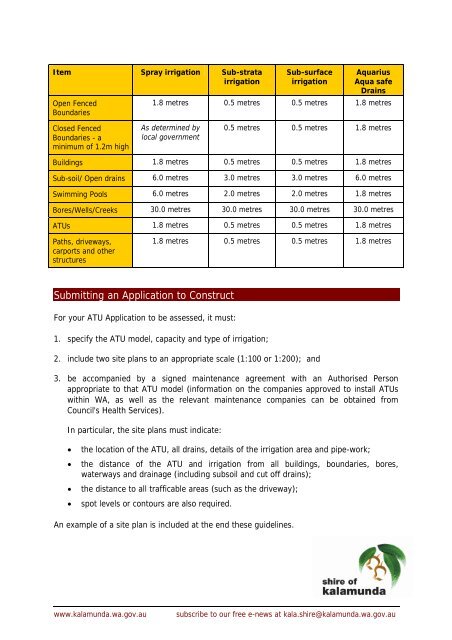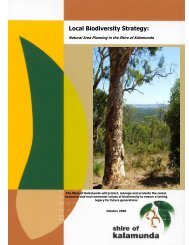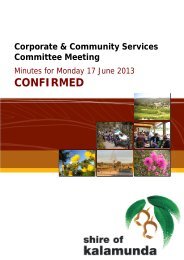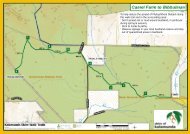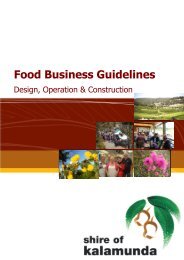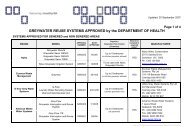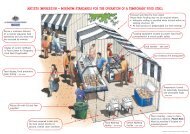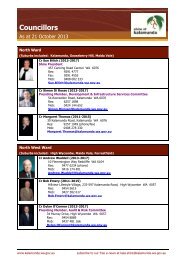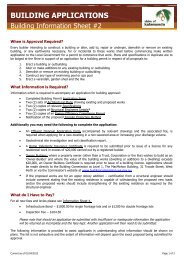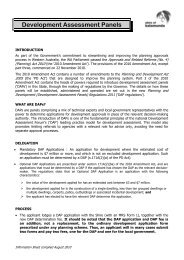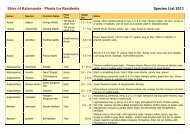Guidelines for Installing Aerobic Treatment Units - Shire of Kalamunda
Guidelines for Installing Aerobic Treatment Units - Shire of Kalamunda
Guidelines for Installing Aerobic Treatment Units - Shire of Kalamunda
You also want an ePaper? Increase the reach of your titles
YUMPU automatically turns print PDFs into web optimized ePapers that Google loves.
Item Spray irrigation Sub-strata<br />
irrigation<br />
Open Fenced<br />
Boundaries<br />
Sub-surface<br />
irrigation<br />
Aquarius<br />
Aqua safe<br />
Drains<br />
1.8 metres 0.5 metres 0.5 metres 1.8 metres<br />
Closed Fenced<br />
Boundaries - a<br />
minimum <strong>of</strong> 1.2m high<br />
As determined by<br />
local government<br />
0.5 metres 0.5 metres 1.8 metres<br />
Buildings 1.8 metres 0.5 metres 0.5 metres 1.8 metres<br />
Sub-soil/ Open drains 6.0 metres 3.0 metres 3.0 metres 6.0 metres<br />
Swimming Pools 6.0 metres 2.0 metres 2.0 metres 1.8 metres<br />
Bores/Wells/Creeks 30.0 metres 30.0 metres 30.0 metres 30.0 metres<br />
ATUs 1.8 metres 0.5 metres 0.5 metres 1.8 metres<br />
Paths, driveways,<br />
carports and other<br />
structures<br />
1.8 metres 0.5 metres 0.5 metres 1.8 metres<br />
Submitting an Application to Construct<br />
For your ATU Application to be assessed, it must:<br />
1. specify the ATU model, capacity and type <strong>of</strong> irrigation;<br />
2. include two site plans to an appropriate scale (1:100 or 1:200); and<br />
3. be accompanied by a signed maintenance agreement with an Authorised Person<br />
appropriate to that ATU model (in<strong>for</strong>mation on the companies approved to install ATUs<br />
within WA, as well as the relevant maintenance companies can be obtained from<br />
Council's Health Services).<br />
In particular, the site plans must indicate:<br />
<br />
<br />
<br />
<br />
the location <strong>of</strong> the ATU, all drains, details <strong>of</strong> the irrigation area and pipe-work;<br />
the distance <strong>of</strong> the ATU and irrigation from all buildings, boundaries, bores,<br />
waterways and drainage (including subsoil and cut <strong>of</strong>f drains);<br />
the distance to all trafficable areas (such as the driveway);<br />
spot levels or contours are also required.<br />
An example <strong>of</strong> a site plan is included at the end these guidelines.<br />
www.kalamunda.wa.gov.au<br />
subscribe to our free e-news at kala.shire@kalamunda.wa.gov.au


