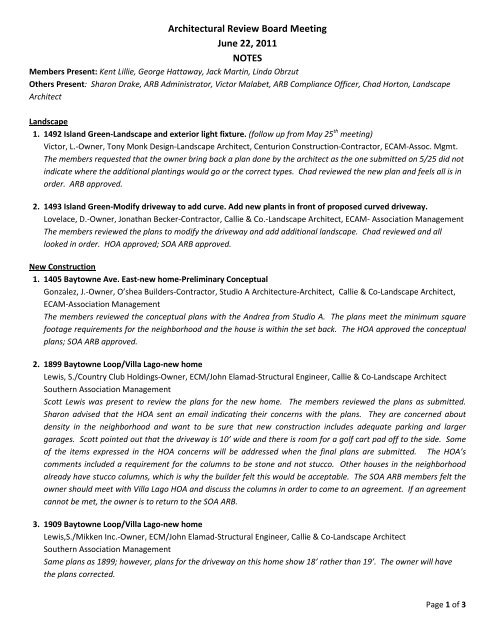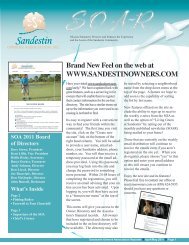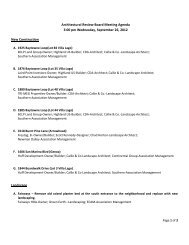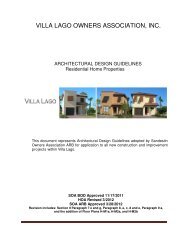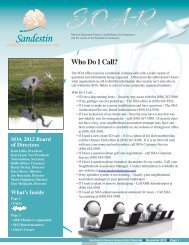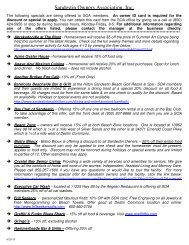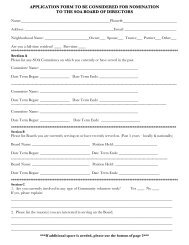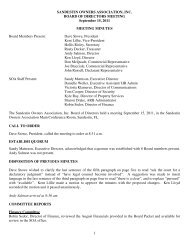Architectural Review Board Meeting June 22, 2011 NOTES
Architectural Review Board Meeting June 22, 2011 NOTES
Architectural Review Board Meeting June 22, 2011 NOTES
Create successful ePaper yourself
Turn your PDF publications into a flip-book with our unique Google optimized e-Paper software.
<strong>Architectural</strong> <strong>Review</strong> <strong>Board</strong> <strong>Meeting</strong><br />
<strong>June</strong> <strong>22</strong>, <strong>2011</strong><br />
<strong>NOTES</strong><br />
Members Present: Kent Lillie, George Hattaway, Jack Martin, Linda Obrzut<br />
Others Present: Sharon Drake, ARB Administrator, Victor Malabet, ARB Compliance Officer, Chad Horton, Landscape<br />
Architect<br />
Landscape<br />
1. 1492 Island Green-Landscape and exterior light fixture. (follow up from May 25 th meeting)<br />
Victor, L.-Owner, Tony Monk Design-Landscape Architect, Centurion Construction-Contractor, ECAM-Assoc. Mgmt.<br />
The members requested that the owner bring back a plan done by the architect as the one submitted on 5/25 did not<br />
indicate where the additional plantings would go or the correct types. Chad reviewed the new plan and feels all is in<br />
order. ARB approved.<br />
2. 1493 Island Green-Modify driveway to add curve. Add new plants in front of proposed curved driveway.<br />
Lovelace, D.-Owner, Jonathan Becker-Contractor, Callie & Co.-Landscape Architect, ECAM- Association Management<br />
The members reviewed the plans to modify the driveway and add additional landscape. Chad reviewed and all<br />
looked in order. HOA approved; SOA ARB approved.<br />
New Construction<br />
1. 1405 Baytowne Ave. East-new home-Preliminary Conceptual<br />
Gonzalez, J.-Owner, O’shea Builders-Contractor, Studio A Architecture-Architect, Callie & Co-Landscape Architect,<br />
ECAM-Association Management<br />
The members reviewed the conceptual plans with the Andrea from Studio A. The plans meet the minimum square<br />
footage requirements for the neighborhood and the house is within the set back. The HOA approved the conceptual<br />
plans; SOA ARB approved.<br />
2. 1899 Baytowne Loop/Villa Lago-new home<br />
Lewis, S./Country Club Holdings-Owner, ECM/John Elamad-Structural Engineer, Callie & Co-Landscape Architect<br />
Southern Association Management<br />
Scott Lewis was present to review the plans for the new home. The members reviewed the plans as submitted.<br />
Sharon advised that the HOA sent an email indicating their concerns with the plans. They are concerned about<br />
density in the neighborhood and want to be sure that new construction includes adequate parking and larger<br />
garages. Scott pointed out that the driveway is 10’ wide and there is room for a golf cart pad off to the side. Some<br />
of the items expressed in the HOA concerns will be addressed when the final plans are submitted. The HOA’s<br />
comments included a requirement for the columns to be stone and not stucco. Other houses in the neighborhood<br />
already have stucco columns, which is why the builder felt this would be acceptable. The SOA ARB members felt the<br />
owner should meet with Villa Lago HOA and discuss the columns in order to come to an agreement. If an agreement<br />
cannot be met, the owner is to return to the SOA ARB.<br />
3. 1909 Baytowne Loop/Villa Lago-new home<br />
Lewis,S./Mikken Inc.-Owner, ECM/John Elamad-Structural Engineer, Callie & Co-Landscape Architect<br />
Southern Association Management<br />
Same plans as 1899; however, plans for the driveway on this home show 18’ rather than 19’. The owner will have<br />
the plans corrected.<br />
Page 1 of 3
Modification to Approved Plan<br />
1. 448 Linkside-Modify carport parking pad to be concrete instead of asphalt, keep existing asphalt area as is. Repour<br />
concrete sidewalk from parking pad to front door.(originally approved March 23, <strong>2011</strong>)<br />
Cason, C.-Owner, Bayside Renovation-Contractor, Genesis Association Management<br />
The owner previously had these plans approved for an asphalt parking pad; however is not able to get asphalt for<br />
this small area. New plans request the pad to be concrete. HOA approved, SOA ARB approved.<br />
Exterior Modifications<br />
1. 1155 Troon Drive-Fence Addition and Deck (follow up from May 25, <strong>2011</strong> meeting)<br />
Lester, J.-Owner, Production Fenceworks-Contractor, Callie & Co-Landscape Architect, ECAM-Association<br />
Management<br />
The owner would like to move the fence 18’ back toward the golf course. The HOA is concerned with the distance the<br />
fence will be moved back. In addition, the owner would like to add a deck in the back of the yard and paint the fence<br />
brown. The SOA approves the color change and the deck; however, would like the owner to meet with the<br />
neighborhood and agree upon how far the fence should be moved. Once agreed upon, the SOA ARB would like a new<br />
plan submitted for our records.<br />
2. 1105 Prestwick Place-Repaint exterior of home, Main Color-Benj. Moore 1509 Spanish Olive, Trim-Benjamin<br />
Moore 1527 Going to the Chapel.<br />
Swalley, S.-Owner, Martin Professional Painting-Contractor, Genesis Association Management<br />
Members reviewed the paint color submitted. HOA approved, SOA ARB approved.<br />
3. 2000 Crystal Lake Drive-Repaint House, Main Color-Sherwin Williams SW 6154 Nacre, Trim Color-Sherwin<br />
Williams White, Custers, B.-Owner, Ted Hudson Home Improvement-Contractor, Genesis Association Management<br />
The members reviewed the proposed colors. HOA approved; SOA ARB approved.<br />
4. 3160 Club Drive-Repaint Existing Shutters and Garage Doors-Benjamin Moore 1000 Northwood Brown.<br />
Chudy, C. –Owner, Steve Shires-Contractor, Continental Group-Association Management<br />
The members reviewed the requested paint colors for the shutters and the garage doors. Currently they are green<br />
and the request is to paint them brown. HOA approved; SOA ARB approved.<br />
5. 355 L’Atrium Circle-Extend Privacy Fence with 12 ½”x 16 ½” stucco columns and wood privacy fence.(in approved<br />
L’Atrium color and fence design) Fencing to extend around property at rear of house 18’N, 33’ E, 8’S to existing<br />
fence line. Also add a 8’x10’ x8’h Pergola behind privacy fence. Relocate 1 palm tree.<br />
Turner, J.-Owner, Emerald Coast Construction Services-Contractor, Genesis Association Management<br />
The owner would like to extend the fence in the back of the house with stucco columns which will require relocating 1<br />
palm tree. She will also be adding a Pergola behind the privacy fence that will not be visible from the roadway. The<br />
HOA approved; SOA ARB approved. Request a boundary survey submitted when complete.<br />
6. 3590 Preserve Lane-Repaint exterior of home Main Stucco Color-Benj. Moore White. Trim to stay as is.<br />
Harter, E. M.-Owner, A+ Painting-Contractor, Newman Daily-Association Management<br />
The members discussed the request to repaint the house white and leave the existing trim brown. They expressed<br />
concern regarding a white house as the house next door is white. This item was tabled in order for the members to<br />
look at the house and further discuss with the HOA.<br />
Page 2 of 3
7. 130 Fisherman’s Cove, Rum Runners-Added a 8’w x 7’ d exterior bar, to be painted to match existing building.<br />
Replaced old bar that was at the corner of their building.<br />
CNL/Intrawest-Owner, MCS Partners/Rum Runners-Tenant/Contractor<br />
The owner of Rum Runners added an exterior bar and will paint it to match the existing building. Construction done<br />
prior to submittal therefore a fine has been issued. Owner approved; SOA ARB approved.<br />
Misc.<br />
Candy Maker Emergency AC replacement – Sharon advised that the AC broke at the Candy Maker in the Village.<br />
They have requested to have the new condenser placed in the back of the building rather than on the roof where<br />
the existing unit is located. The proposed location is not seen from the common walkway and will be have a<br />
landscape buffer if needed. SOA ARB approved.<br />
Page 3 of 3


