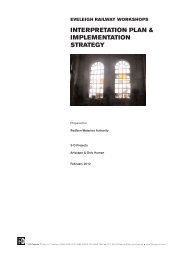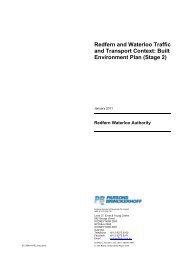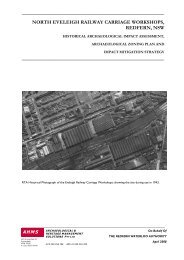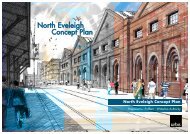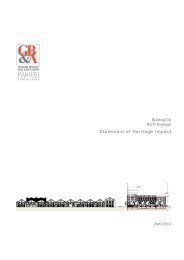Historical Archaeological Assessment - SMDA - NSW Government
Historical Archaeological Assessment - SMDA - NSW Government
Historical Archaeological Assessment - SMDA - NSW Government
You also want an ePaper? Increase the reach of your titles
YUMPU automatically turns print PDFs into web optimized ePapers that Google loves.
AECOM<br />
<strong>Historical</strong> <strong>Archaeological</strong> <strong>Assessment</strong> - The Grange - North Eveleigh Affordable<br />
Housing Project, Wilson Street, Darlington, <strong>NSW</strong><br />
19<br />
6.0 Site Inspection Results and Significance <strong>Assessment</strong><br />
6.1 Site Description<br />
The Project Area is bounded by Wilson Street in the north, Iverys Lane to the west, the train line between Redfern<br />
and Macdonaldtown to the south and Little Eveleigh Street to the east. The site is known as part Lot 4 and part<br />
Lot 5 of Deposited Plan 862514.<br />
Entry to the site is located at the western end of the site, where a gently sloping earthen ramp allows access from<br />
the Wilson Street level to the railway level. At the western end the difference between the Wilson Street and<br />
railway level is approximately 1.5 metres, however, this increases to the east, where the difference reaches<br />
approximately five metres. In the vicinity of the entrance, the embankment between Wilson Street and the site is<br />
formed by a makeshift retaining wall of rails and timber oddments. Approximately 75 m from the entrance, the<br />
retaining embankment wall becomes a formal brick wall behind the pre 1916 Spring Store (Plate 3). It is probable<br />
that this marks the boundary between the Railyard and the land formerly belonging to The Grange.<br />
Plate 3<br />
Pre 1916 Spring Store with embankment brick wall evident at right of image. Wilson Street level is above the Spring Store<br />
roof. View west towards Iverys Lane.<br />
Adjacent to the entrance is the foundations of the former pre 1967 Advertising Depot (Plate 4). A demountable<br />
office is situated on the north eastern corner of the foundation. The foundation is raised approximately 0.5 m<br />
above the railway level. The area is currently fenced. Based on consideration of the Torrens Title Plan (Figure 3),<br />
it is considered this is likely to have been the approximate former location of The Grange.<br />
24 July 2012



