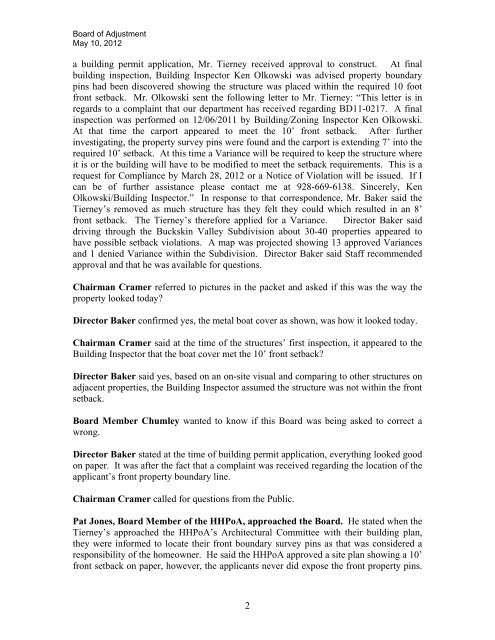Minutes - La Paz County, Arizona
Minutes - La Paz County, Arizona
Minutes - La Paz County, Arizona
You also want an ePaper? Increase the reach of your titles
YUMPU automatically turns print PDFs into web optimized ePapers that Google loves.
Board of Adjustment<br />
May 10, 2012<br />
a building permit application, Mr. Tierney received approval to construct. At final<br />
building inspection, Building Inspector Ken Olkowski was advised property boundary<br />
pins had been discovered showing the structure was placed within the required 10 foot<br />
front setback. Mr. Olkowski sent the following letter to Mr. Tierney: “This letter is in<br />
regards to a complaint that our department has received regarding BD11-0217. A final<br />
inspection was performed on 12/06/2011 by Building/Zoning Inspector Ken Olkowski.<br />
At that time the carport appeared to meet the 10’ front setback. After further<br />
investigating, the property survey pins were found and the carport is extending 7’ into the<br />
required 10’ setback. At this time a Variance will be required to keep the structure where<br />
it is or the building will have to be modified to meet the setback requirements. This is a<br />
request for Compliance by March 28, 2012 or a Notice of Violation will be issued. If I<br />
can be of further assistance please contact me at 928-669-6138. Sincerely, Ken<br />
Olkowski/Building Inspector.” In response to that correspondence, Mr. Baker said the<br />
Tierney’s removed as much structure has they felt they could which resulted in an 8’<br />
front setback. The Tierney’s therefore applied for a Variance. Director Baker said<br />
driving through the Buckskin Valley Subdivision about 30-40 properties appeared to<br />
have possible setback violations. A map was projected showing 13 approved Variances<br />
and 1 denied Variance within the Subdivision. Director Baker said Staff recommended<br />
approval and that he was available for questions.<br />
Chairman Cramer referred to pictures in the packet and asked if this was the way the<br />
property looked today?<br />
Director Baker confirmed yes, the metal boat cover as shown, was how it looked today.<br />
Chairman Cramer said at the time of the structures’ first inspection, it appeared to the<br />
Building Inspector that the boat cover met the 10’ front setback?<br />
Director Baker said yes, based on an on-site visual and comparing to other structures on<br />
adjacent properties, the Building Inspector assumed the structure was not within the front<br />
setback.<br />
Board Member Chumley wanted to know if this Board was being asked to correct a<br />
wrong.<br />
Director Baker stated at the time of building permit application, everything looked good<br />
on paper. It was after the fact that a complaint was received regarding the location of the<br />
applicant’s front property boundary line.<br />
Chairman Cramer called for questions from the Public.<br />
Pat Jones, Board Member of the HHPoA, approached the Board. He stated when the<br />
Tierney’s approached the HHPoA’s Architectural Committee with their building plan,<br />
they were informed to locate their front boundary survey pins as that was considered a<br />
responsibility of the homeowner. He said the HHPoA approved a site plan showing a 10’<br />
front setback on paper, however, the applicants never did expose the front property pins.<br />
2


