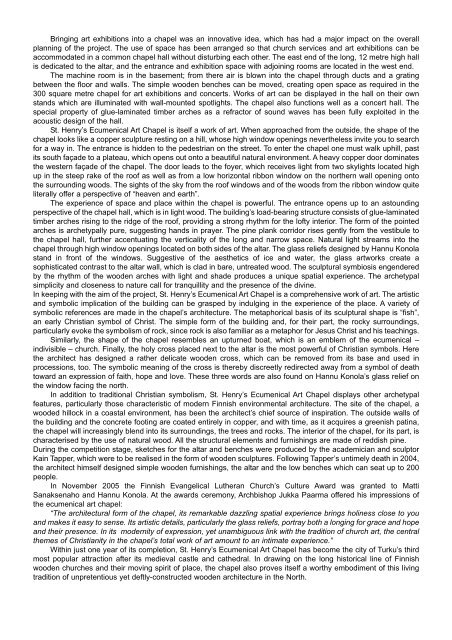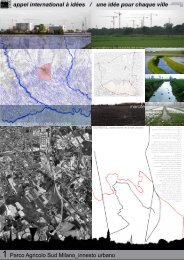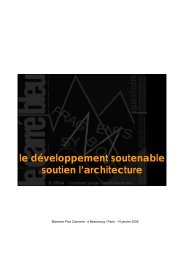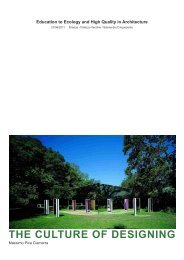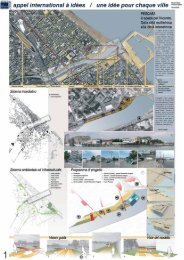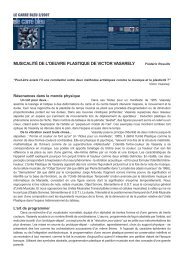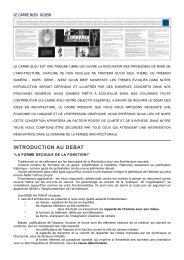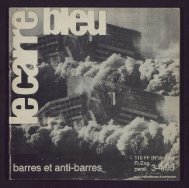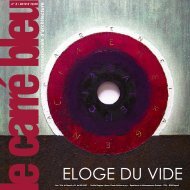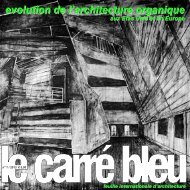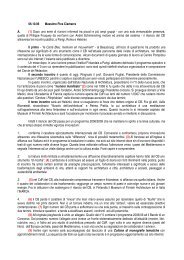pirjo and matti sanaksenaho architects pays du nord - Le Carré Bleu
pirjo and matti sanaksenaho architects pays du nord - Le Carré Bleu
pirjo and matti sanaksenaho architects pays du nord - Le Carré Bleu
You also want an ePaper? Increase the reach of your titles
YUMPU automatically turns print PDFs into web optimized ePapers that Google loves.
Bringing art exhibitions into a chapel was an innovative idea, which has had a major impact on the overall<br />
planning of the project. The use of space has been arranged so that church services <strong>and</strong> art exhibitions can be<br />
accommodated in a common chapel hall without disturbing each other. The east end of the long, 12 metre high hall<br />
is dedicated to the altar, <strong>and</strong> the entrance <strong>and</strong> exhibition space with adjoining rooms are located in the west end.<br />
The machine room is in the basement; from there air is blown into the chapel through <strong>du</strong>cts <strong>and</strong> a grating<br />
between the floor <strong>and</strong> walls. The simple wooden benches can be moved, creating open space as required in the<br />
300 square metre chapel for art exhibitions <strong>and</strong> concerts. Works of art can be displayed in the hall on their own<br />
st<strong>and</strong>s which are illuminated with wall-mounted spotlights. The chapel also functions well as a concert hall. The<br />
special property of glue-laminated timber arches as a refractor of sound waves has been fully exploited in the<br />
acoustic design of the hall.<br />
St. Henry’s Ecumenical Art Chapel is itself a work of art. When approached from the outside, the shape of the<br />
chapel looks like a copper sculpture resting on a hill, whose high window openings nevertheless invite you to search<br />
for a way in. The entrance is hidden to the pedestrian on the street. To enter the chapel one must walk uphill, past<br />
its south façade to a plateau, which opens out onto a beautiful natural environment. A heavy copper door dominates<br />
the western façade of the chapel. The door leads to the foyer, which receives light from two skylights located high<br />
up in the steep rake of the roof as well as from a low horizontal ribbon window on the northern wall opening onto<br />
the surrounding woods. The sights of the sky from the roof windows <strong>and</strong> of the woods from the ribbon window quite<br />
literally offer a perspective of “heaven <strong>and</strong> earth”.<br />
The experience of space <strong>and</strong> place within the chapel is powerful. The entrance opens up to an astounding<br />
perspective of the chapel hall, which is in light wood. The building’s load-bearing structure consists of glue-laminated<br />
timber arches rising to the ridge of the roof, providing a strong rhythm for the lofty interior. The form of the pointed<br />
arches is archetypally pure, suggesting h<strong>and</strong>s in prayer. The pine plank corridor rises gently from the vestibule to<br />
the chapel hall, further accentuating the verticality of the long <strong>and</strong> narrow space. Natural light streams into the<br />
chapel through high window openings located on both sides of the altar. The glass reliefs designed by Hannu Konola<br />
st<strong>and</strong> in front of the windows. Suggestive of the aesthetics of ice <strong>and</strong> water, the glass artworks create a<br />
sophisticated contrast to the altar wall, which is clad in bare, untreated wood. The sculptural symbiosis engendered<br />
by the rhythm of the wooden arches with light <strong>and</strong> shade pro<strong>du</strong>ces a unique spatial experience. The archetypal<br />
simplicity <strong>and</strong> closeness to nature call for tranquillity <strong>and</strong> the presence of the divine.<br />
In keeping with the aim of the project, St. Henry’s Ecumenical Art Chapel is a comprehensive work of art. The artistic<br />
<strong>and</strong> symbolic implication of the building can be grasped by in<strong>du</strong>lging in the experience of the place. A variety of<br />
symbolic references are made in the chapel’s architecture. The metaphorical basis of its sculptural shape is “fish”,<br />
an early Christian symbol of Christ. The simple form of the building <strong>and</strong>, for their part, the rocky surroundings,<br />
particularly evoke the symbolism of rock, since rock is also familiar as a metaphor for Jesus Christ <strong>and</strong> his teachings.<br />
Similarly, the shape of the chapel resembles an upturned boat, which is an emblem of the ecumenical –<br />
indivisible – church. Finally, the holy cross placed next to the altar is the most powerful of Christian symbols. Here<br />
the architect has designed a rather delicate wooden cross, which can be removed from its base <strong>and</strong> used in<br />
processions, too. The symbolic meaning of the cross is thereby discreetly redirected away from a symbol of death<br />
toward an expression of faith, hope <strong>and</strong> love. These three words are also found on Hannu Konola’s glass relief on<br />
the window facing the north.<br />
In addition to traditional Christian symbolism, St. Henry’s Ecumenical Art Chapel displays other archetypal<br />
features, particularly those characteristic of modern Finnish environmental architecture. The site of the chapel, a<br />
wooded hillock in a coastal environment, has been the architect’s chief source of inspiration. The outside walls of<br />
the building <strong>and</strong> the concrete footing are coated entirely in copper, <strong>and</strong> with time, as it acquires a greenish patina,<br />
the chapel will increasingly blend into its surroundings, the trees <strong>and</strong> rocks. The interior of the chapel, for its part, is<br />
characterised by the use of natural wood. All the structural elements <strong>and</strong> furnishings are made of reddish pine.<br />
During the competition stage, sketches for the altar <strong>and</strong> benches were pro<strong>du</strong>ced by the academician <strong>and</strong> sculptor<br />
Kain Tapper, which were to be realised in the form of wooden sculptures. Following Tapper’s untimely death in 2004,<br />
the architect himself designed simple wooden furnishings, the altar <strong>and</strong> the low benches which can seat up to 200<br />
people.<br />
In November 2005 the Finnish Evangelical Lutheran Church’s Culture Award was granted to Matti<br />
Sanaksenaho <strong>and</strong> Hannu Konola. At the awards ceremony, Archbishop Jukka Paarma offered his impressions of<br />
the ecumenical art chapel:<br />
“The architectural form of the chapel, its remarkable dazzling spatial experience brings holiness close to you<br />
<strong>and</strong> makes it easy to sense. Its artistic details, particularly the glass reliefs, portray both a longing for grace <strong>and</strong> hope<br />
<strong>and</strong> their presence. In its modernity of expression, yet unambiguous link with the tradition of church art, the central<br />
themes of Christianity in the chapel’s total work of art amount to an intimate experience.”<br />
Within just one year of its completion, St. Henry’s Ecumenical Art Chapel has become the city of Turku’s third<br />
most popular attraction after its medieval castle <strong>and</strong> cathedral. In drawing on the long historical line of Finnish<br />
wooden churches <strong>and</strong> their moving spirit of place, the chapel also proves itself a worthy embodiment of this living<br />
tradition of unpretentious yet deftly-constructed wooden architecture in the North.


