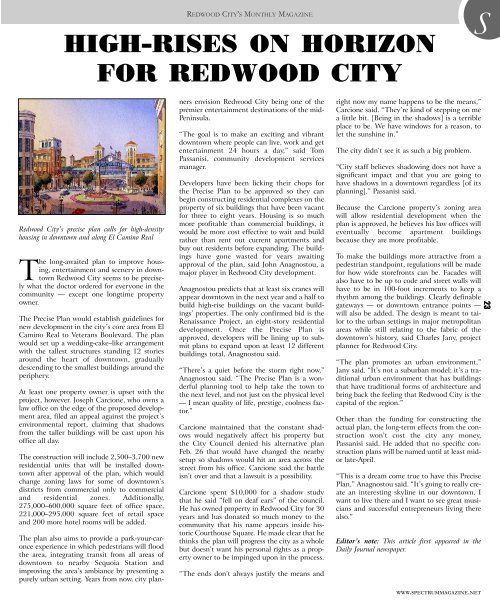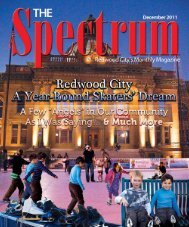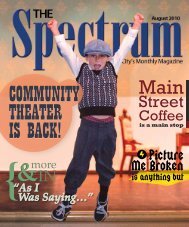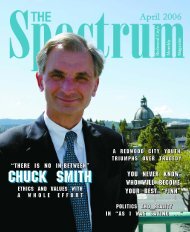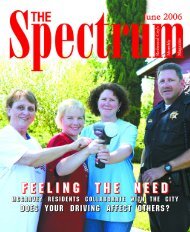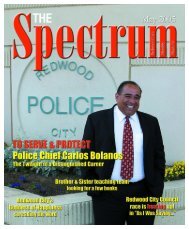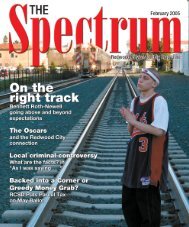S - The Spectrum Magazine - Redwood City's Monthly Magazine ...
S - The Spectrum Magazine - Redwood City's Monthly Magazine ...
S - The Spectrum Magazine - Redwood City's Monthly Magazine ...
You also want an ePaper? Increase the reach of your titles
YUMPU automatically turns print PDFs into web optimized ePapers that Google loves.
<strong>Spectrum</strong>Mar07.qxd 4/26/2007 4:49 PM Page 23<br />
REDWOOD CITY’S MONTHLY MAGAZINE<br />
HIGH-RISES ON HORIZON<br />
FOR REDWOOD CITY<br />
S<br />
<strong>Redwood</strong> City’s precise plan calls for high-density<br />
housing in downtown and along El Camino Real<br />
<strong>The</strong> long-awaited plan to improve housing,<br />
entertainment and scenery in downtown<br />
<strong>Redwood</strong> City seems to be precisely<br />
what the doctor ordered for everyone in the<br />
community — except one longtime property<br />
owner.<br />
<strong>The</strong> Precise Plan would establish guidelines for<br />
new development in the city’s core area from El<br />
Camino Real to Veterans Boulevard. <strong>The</strong> plan<br />
would set up a wedding-cake–like arrangement<br />
with the tallest structures standing 12 stories<br />
around the heart of downtown, gradually<br />
descending to the smallest buildings around the<br />
periphery.<br />
At least one property owner is upset with the<br />
project, however. Joseph Carcione, who owns a<br />
law office on the edge of the proposed development<br />
area, filed an appeal against the project’s<br />
environmental report, claiming that shadows<br />
from the taller buildings will be cast upon his<br />
office all day.<br />
<strong>The</strong> construction will include 2,500–3,700 new<br />
residential units that will be installed downtown<br />
after approval of the plan, which would<br />
change zoning laws for some of downtown’s<br />
districts from commercial only to commercial<br />
and residential zones. Additionally,<br />
275,000–600,000 square feet of office space,<br />
221,000–295,000 square feet of retail space<br />
and 200 more hotel rooms will be added.<br />
<strong>The</strong> plan also aims to provide a park-your-caronce<br />
experience in which pedestrians will flood<br />
the area, integrating transit from all areas of<br />
downtown to nearby Sequoia Station and<br />
improving the area’s ambiance by presenting a<br />
purely urban setting. Years from now, city plan-<br />
ners envision <strong>Redwood</strong> City being one of the<br />
premier entertainment destinations of the mid-<br />
Peninsula.<br />
“<strong>The</strong> goal is to make an exciting and vibrant<br />
downtown where people can live, work and get<br />
entertainment 24 hours a day,” said Tom<br />
Passanisi, community development services<br />
manager.<br />
Developers have been licking their chops for<br />
the Precise Plan to be approved so they can<br />
begin constructing residential complexes on the<br />
property of six buildings that have been vacant<br />
for three to eight years. Housing is so much<br />
more profitable than commercial buildings, it<br />
would be more cost effective to wait and build<br />
rather than rent out current apartments and<br />
buy out residents before expanding. <strong>The</strong> buildings<br />
have gone wasted for years awaiting<br />
approval of the plan, said John Anagnostou, a<br />
major player in <strong>Redwood</strong> City development.<br />
Anagnostou predicts that at least six cranes will<br />
appear downtown in the next year and a half to<br />
build high-rise buildings on the vacant buildings’<br />
properties. <strong>The</strong> only confirmed bid is the<br />
Renaissance Project, an eight-story residential<br />
development. Once the Precise Plan is<br />
approved, developers will be lining up to submit<br />
plans to expand upon at least 12 different<br />
buildings total, Anagnostou said.<br />
“<strong>The</strong>re’s a quiet before the storm right now,”<br />
Anagnostou said. “<strong>The</strong> Precise Plan is a wonderful<br />
planning tool to help take the town to<br />
the next level, and not just on the physical level<br />
— I mean quality of life, prestige, coolness factor.”<br />
Carcione maintained that the constant shadows<br />
would negatively affect his property but<br />
the City Council denied his alternative plan<br />
Feb. 26 that would have changed the nearby<br />
setup so shadows would hit an area across the<br />
street from his office. Carcione said the battle<br />
isn’t over and that a lawsuit is a possibility.<br />
Carcione spent $10,000 for a shadow study<br />
that he said “fell on deaf ears” of the council.<br />
He has owned property in <strong>Redwood</strong> City for 30<br />
years and has donated so much money to the<br />
community that his name appears inside historic<br />
Courthouse Square. He made clear that he<br />
thinks the plan will progress the city as a whole<br />
but doesn’t want his personal rights as a property<br />
owner to be impinged upon in the process.<br />
“<strong>The</strong> ends don’t always justify the means and<br />
right now my name happens to be the means,”<br />
Carcione said. “<strong>The</strong>y’re kind of stepping on me<br />
a little bit. [Being in the shadows] is a terrible<br />
place to be. We have windows for a reason, to<br />
let the sunshine in.”<br />
<strong>The</strong> city didn’t see it as such a big problem.<br />
“City staff believes shadowing does not have a<br />
significant impact and that you are going to<br />
have shadows in a downtown regardless [of its<br />
planning],” Passanisi said.<br />
Because the Carcione property’s zoning area<br />
will allow residential development when the<br />
plan is approved, he believes his law offices will<br />
eventually become apartment buildings<br />
because they are more profitable.<br />
To make the buildings more attractive from a<br />
pedestrian standpoint, regulations will be made<br />
for how wide storefronts can be. Facades will<br />
also have to be up to code and street walls will<br />
have to be in 100-foot increments to keep a<br />
rhythm among the buildings. Clearly definable<br />
gateways — or downtown entrance points —<br />
will also be added. <strong>The</strong> design is meant to tailor<br />
to the urban settings in major metropolitan<br />
areas while still relating to the fabric of the<br />
downtown’s history, said Charles Jany, project<br />
planner for <strong>Redwood</strong> City.<br />
“<strong>The</strong> plan promotes an urban environment,”<br />
Jany said. “It’s not a suburban model; it’s a traditional<br />
urban environment that has buildings<br />
that have traditional forms of architecture and<br />
bring back the feeling that <strong>Redwood</strong> City is the<br />
capital of the region.”<br />
Other than the funding for constructing the<br />
actual plan, the long-term effects from the construction<br />
won’t cost the city any money,<br />
Passanisi said. He added that no specific construction<br />
plans will be named until at least midor<br />
late-April.<br />
“This is a dream come true to have this Precise<br />
Plan,” Anagnostou said. “It’s going to really create<br />
an interesting skyline in our downtown. I<br />
want to live there and I want to see great musicians<br />
and successful entrepreneurs living there<br />
also.”<br />
Editor’s note: This article first appeared in the<br />
Daily Journal newspaper.<br />
23<br />
WWW.SPECTRUMMAGAZINE.NET


