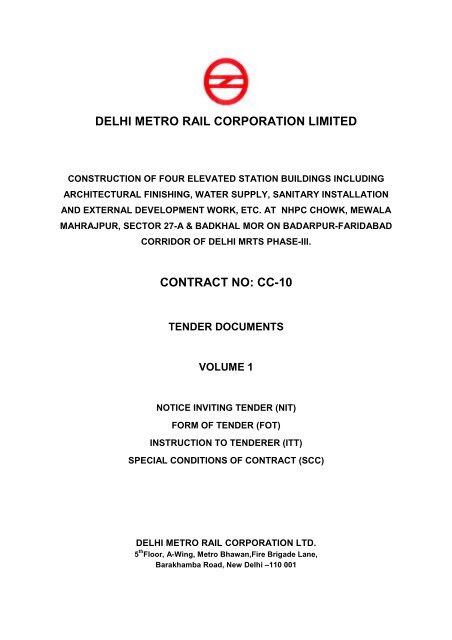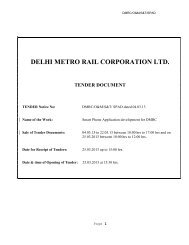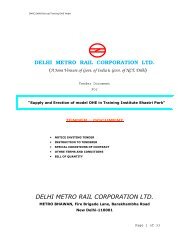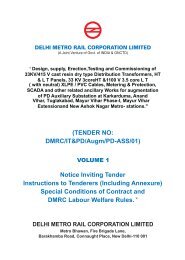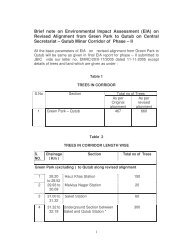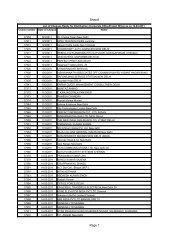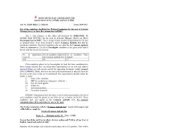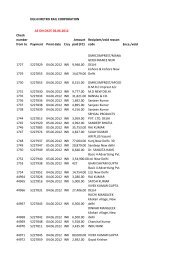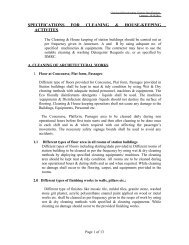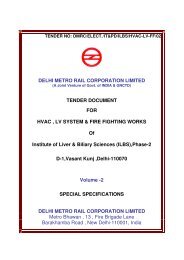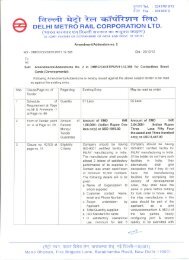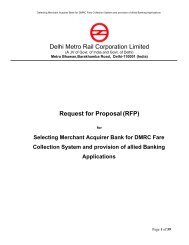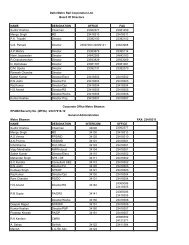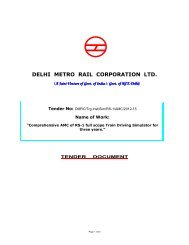DELHI METRO RAIL CORPORATION LIMITED CONTRACT NO: CC ...
DELHI METRO RAIL CORPORATION LIMITED CONTRACT NO: CC ...
DELHI METRO RAIL CORPORATION LIMITED CONTRACT NO: CC ...
You also want an ePaper? Increase the reach of your titles
YUMPU automatically turns print PDFs into web optimized ePapers that Google loves.
<strong>DELHI</strong> <strong>METRO</strong> <strong>RAIL</strong> <strong>CORPORATION</strong> <strong>LIMITED</strong><br />
CONSTRUCTION OF FOUR ELEVATED STATION BUILDINGS INCLUDING<br />
ARCHITECTURAL FINISHING, WATER SUPPLY, SANITARY INSTALLATION<br />
AND EXTERNAL DEVELOPMENT WORK, ETC. AT NHPC CHOWK, MEWALA<br />
MAHRAJPUR, SECTOR 27-A & BADKHAL MOR ON BADARPUR-FARIDABAD<br />
CORRIDOR OF <strong>DELHI</strong> MRTS PHASE-III.<br />
<strong>CONTRACT</strong> <strong>NO</strong>: <strong>CC</strong>-10<br />
TENDER DOCUMENTS<br />
VOLUME 1<br />
<strong>NO</strong>TICE INVITING TENDER (NIT)<br />
FORM OF TENDER (FOT)<br />
INSTRUCTION TO TENDERER (ITT)<br />
SPECIAL CONDITIONS OF <strong>CONTRACT</strong> (S<strong>CC</strong>)<br />
<strong>DELHI</strong> <strong>METRO</strong> <strong>RAIL</strong> <strong>CORPORATION</strong> LTD.<br />
5 th Floor, A-Wing, Metro Bhawan,Fire Brigade Lane,<br />
Barakhamba Road, New Delhi –110 001
<strong>CONTRACT</strong> <strong>NO</strong>: <strong>CC</strong>-10<br />
TENDER DOCUMENTS<br />
VOLUME 1<br />
<strong>NO</strong>TICE INVITING TENDER<br />
Contract <strong>CC</strong>-10 (Notice Inviting Tender)
1.1 GENERAL<br />
1.1.1 Name of Work:<br />
<strong>NO</strong>TICE INVITING TENDER (NIT)<br />
1<br />
Contract <strong>CC</strong>-10: (Notice Inviting Tender)<br />
Delhi Metro Rail Corporation (DMRC) Ltd. Invites Open tenders from eligible applicants, who<br />
fulfil qualification criteria as stipulated in clause 1.1.3 of NIT, for the work, “Contract<br />
<strong>CC</strong>-10 : Construction of Four Elevated Station buildings including architectural<br />
finishing, water supply, sanitary installation and external development work,<br />
etc. at NHPC Chowk, Mewala Mahrajpur, Sector 27-A & Badkhal Mor on<br />
Badarpur-Faridabad corridor of Delhi MRTS Phase-III”. The brief scope of the work<br />
and site information is provided in NIT clause 2.0.<br />
1.1.2 Key details:<br />
Approximate Cost of Work INR90.00 Crores<br />
Tender Security Amount INR90 Lakhs<br />
Completion period of the Work 18 (Eighteen) Months<br />
Tender Documents on Sale From 25/11/2011 to 05/12/2011 (between 09:00<br />
Hrs to 17:30 Hrs) on working days<br />
Cost of Tender Documents 21,000/- (inclusive of 5% VAT)<br />
(Demand Draft in favour of “Delhi Metro Rail<br />
Corporation Ltd”) payable at New Delhi.<br />
Last Date of Seeking Clarification 09/12/2011 (up to 15:00 hrs)<br />
Pre-bid Meeting 12/12/2011 at 11:00 Hrs.<br />
Date of issuing addendum<br />
Date & Time of Submission of<br />
Tender<br />
20/12/2011<br />
04/01/2012 (up to 15:00 hrs)<br />
Date & Time of opening of Tender 04/01/2012 at 15:05 hrs<br />
Authority and Place for purchase of<br />
Tender Documents, seeking<br />
Clarifications, Pre-bid meeting and<br />
Submission of completed tender<br />
documents & Opening of tender<br />
1.1.3 QUALIFICATION CRITERIA :<br />
1.1.3.1 Eligible Applicants :<br />
Chief General Manager (Tender),<br />
Delhi Metro Rail Corporation,<br />
5th floor, A-Wing, Metro Bhawan,<br />
Fire Brigade Lane, Barakhamba Road,<br />
New Delhi –110 001<br />
The tenders for this contract will be considered only from those tenderers (proprietorship<br />
firms, partnerships firms, companies, corporations, consortia or joint ventures) who meet<br />
requisite eligibility criteria prescribed as under :
2<br />
Contract <strong>CC</strong>-10: (Notice Inviting Tender)<br />
i. In the case of a JV or Consortium, all members of the Group shall be jointly and<br />
severally liable for the performance of whole contract.<br />
ii. A non-Indian firm is permitted to tender only in a consortium arrangement or Joint<br />
Venture with their wholly owned Indian subsidiary registered in India under Companies<br />
Act -1956 or any other Indian firm having minimum participation interest of 26%.<br />
iii. Tenderers shall not have a conflict of interest. All Tenderers found to have a conflict of<br />
interest in this tender process shall be disqualified. Tenderers shall be considered to<br />
have a conflict of interest, if:<br />
(a) One firm applies for tender both as an individual firm and in a Group.<br />
(b) If Tenderers in two different applications have controlling shareholders in<br />
common.<br />
(c) Submit more than one application in this tender process.<br />
(d) If the Tenderer has participated as a consultant in the preparation of the design or<br />
technical specifications of the works that are the subject of this tender.<br />
iv. A firm, who has purchased the tender document in their name, can submit the tender<br />
either as individual firm or in joint venture/Consortium. However in case of<br />
JV/ consortium :<br />
a) Lead partner must have a minimum of 26% participation in the JV/Consortium.<br />
b) Partners having less than 26% participation will be termed as non-substantial partner<br />
and will not be considered for evaluation which means that their financial soundness<br />
and work experience shall not be considered for evaluation of JV/Consortium.<br />
c) In case of JV/Consortium, change in constitution or percentage participation shall not<br />
be permitted at any stage after their submission of application otherwise the applicant<br />
shall be treated as non-responsive.<br />
v. Tenderer must not have been blacklisted or deregistered by any central / state<br />
government department or public sector undertaking. Also no work of the tenderer must<br />
have been rescinded by client after award of contract during last 5 years. The tenderer<br />
should submit undertaking to this effect in Performa of Annexure-4.<br />
vi. Tenderer (any member in case of JV/consortium) must not be involved in frequent<br />
litigations during last 5 years. If otherwise, then the reasons and the details for the same<br />
need to be submitted. The tenderer need to submit an undertaking in this regard.<br />
vii. Tenderer(any member in case of JV/consortium) must not have paid liquidated damages<br />
of 10% or more of the contract value in a contract due to delay or must not have been<br />
penalised due to any other reason during last five years. If otherwise, then the reasons<br />
and the details for the same need to be submitted. The tenderer need to submit an<br />
undertaking in this regard.<br />
viii. Tenderer(any member in case of JV/consortium) must not have suffered bankruptcy/
3<br />
Contract <strong>CC</strong>-10: (Notice Inviting Tender)<br />
insolvency during the last 5 years. If otherwise, then the reasons and the details for the<br />
same need to be submitted. The tenderer need to submit an undertaking in this regard.<br />
1.1.3.2 Eligibility Criteria for the tenderers is given below :<br />
A) Work Experience :The tenderers will be qualified only if they have completed work(s)<br />
during last Seven(7) years ending 31.12.2011 as given below :<br />
(i) One similar work of civil construction of framed structured multistoried<br />
building/Metro Stations/any other concrete civil structure of total value of<br />
INR72.0 Crores or more,‘OR’<br />
(ii) Two similar works of civil construction of framed structured multistoried<br />
building/Metro Stations/any other concrete civil structure of total value of<br />
INR45.0 Crores or more,‘OR’<br />
(iii) Three similar works ofcivil construction of framed structured multistoried<br />
building/Metro Stations/any other concrete civil structure of total value of<br />
INR36.0 Crores or more.<br />
At least one of the above works must be on pile foundation or else in addition to<br />
above works, the tenderer must have executed any other work involving pile<br />
foundation (details of the same to be submitted).<br />
Notes :<br />
(a) The tenderer shall submit details of work executed by them in the Performa of<br />
Annexure - 1 for the works to be considered for qualification of work experience<br />
criteria. Documentary proof such as completion certificates from client clearly<br />
indicating the nature/scope of work, actual completion cost and actual date of<br />
completion for such work should be submitted. The offers submitted without this<br />
documentary proof shall not be evaluated. In case the work is executed for private<br />
client, copy of work order, bill of quantities, bill-wise details of payment received<br />
certified by C.A., T.D.S certificates for all payments received and copy of final/last bill<br />
paid by client shall be submitted.<br />
(b) Value of successfully completed portion of any on-going work up to 31.12.2011 will<br />
also be considered for qualification of work experience criteria.<br />
(c) For completed works, value of work done shall be updated to 31.12.2011 price level<br />
assuming 5% inflation for Indian Rupees every year and 2% for foreign currency<br />
portions per year.<br />
(d) In case of joint venture / consortia, full value the work, if it was done by the same joint<br />
venture or the entire work was done fully by any of the substantial member, shall be<br />
considered. If the work was done in other JV formation, the value in proportion of the<br />
participation in that JV by the member (only substantial member) shall be considered.<br />
No evaluation of work done by any non-substantial member shall be done.<br />
B) Financial Standing: The tenderers will be qualified only ifthey have minimum financial<br />
capabilities as below:<br />
(i) T1- Working Capital (Liquidity and Bankers References): Working Capital (Net Cash<br />
Flow) of the tenders during last audited financial years should be > INR8.5 Crores.<br />
• In case of JV/consortium, the requirement of working capital is to be distributed<br />
between members as per their percentage participation and every member<br />
should satisfy the minimum requirement.<br />
• For example, Let member-1 has percentage participation=M and member-2<br />
has percentage participation=N. If minimum working capital required is ‘W’ then<br />
working capital required of member-1 >(W.M)/100 and working capital required
Notes :<br />
of member-2 >(W.N)/100.<br />
4<br />
Contract <strong>CC</strong>-10: (Notice Inviting Tender)<br />
(ii) T2- Profitability :Profit before Tax should be Positive in at least 2 (two) years, out of<br />
the last five financial years.<br />
• In case of JV/consortium, the profit before tax of the lead member of the JV/<br />
consortium will be considered. The Profitability of only lead member shall be<br />
evaluated.<br />
(iii) T3 - Net Worth: Net Worth of tenderer during last audited financial year should be ><br />
INR12.0 Crores.<br />
• In case of JV/consortium, the net worth will be based on the percentage<br />
participation of each member.<br />
(iv) T4 - Annual Turnover : The average annual turnover from construction works of last<br />
five financial years should be > INR48.0 crores.<br />
• In case of JV/consortium, the average annual turnover will be based on the<br />
percentage participation of each member.<br />
a) Financial data for latest 5 years has to be submitted by bidders along with the audited<br />
Balance Sheets. In case audited Balance Sheet of the last Financial Year i.e. 2010-<br />
11 is not made available by the bidder, he has to submit an affidavit certifying that<br />
the Balance Sheet for the financial year 2010-11 has actually not been audited so far<br />
along with Statuary Auditor’s certificate in this regard. In such a case the financial<br />
data of previous 4 years i.e. 2006-07, 2007-08, 2008-09 & 2009-10 will be taken into<br />
consideration for evaluation.<br />
b) Foreign Tenderers, in whose country calendar year is also the financial year, may<br />
submit all relevant data for the last 5 years i.e. 2006, 2007, 2008, 2009 and 2010.<br />
c) If Audited Balance Sheet of any other year than the last financial year is not<br />
submitted, the application will be considered as Non-responsive.<br />
d) For completed works, value of work done shall be updated to 30.11.2011 price level<br />
1.1.3.3 Bid Capacity Criteria :<br />
assuming 5% inflation for Indian Rupees every year (compounded annually) and 2%<br />
for foreign currency portions per year(compounded annually).<br />
Bid Capacity : The tenderers will be qualified only if their available bid capacity is more<br />
than the approximate cost of work as per NIT. Available bid capacity will be calculated<br />
based on the following formula :<br />
Where,<br />
Available Bid Capacity = 2*A*N – B<br />
A = Maximum of the value of construction works executed in any one year during the<br />
last five financial years (updated to 31.03.2011 price level assuming 5% inflation for<br />
Indian Rupees every year and 2% for foreign currency portions per year).<br />
N = No. of years prescribed for completion of the work<br />
B = Value of existing commitments (as on 31.12.2011) for on-going construction
Notes :<br />
works during period of 18 months w.e.f.01.01.2012.<br />
5<br />
Contract <strong>CC</strong>-10: (Notice Inviting Tender)<br />
(e) Financial data of the construction work done for latest last five financial years has to<br />
be submitted by the tenderer in Annexure - 3A along with audited financial<br />
statements. The financial data in the prescribed format shall be certified by the<br />
Chartered Accountant with his stamp and signature.<br />
(f) Value of existing commitments for on-going construction works during period of 18<br />
months w.e.f. 01.01.2012 has to be submitted by the tenderer in Annexure - 3B.<br />
These data shall be certified by the Chartered Accountant with his stamp and<br />
signature.<br />
(g) In the case of joint venture / consortia, bid capacity of each member will be computed<br />
applying above formula and combined bid capacity of the joint venture / consortia will<br />
be weighted average of the individual bid capacity of the members as per their<br />
percentage participation.<br />
The tender submission of tenderers, who do not qualify the eligibility criteria& bid capacity<br />
criteria stipulated in the clauses 1.1.3.2 to 1.1.3.3 above, shall not be considered for<br />
further evaluation and therefore rejected. The mere fact that the tenderer is qualified as<br />
mentioned in sub clause 1.1.3.2 to 1.1.3.3 shall not imply that his bid shall automatically<br />
be accepted. The same should contain all technical data as required for consideration of<br />
tender prescribed in the ITT.<br />
1.1.4 The Tender documents consist of:<br />
Volume 1<br />
Notice Inviting Tender (NIT)<br />
Form of Tender (FOT)<br />
Instructions to Tenderers (ITT)<br />
Special Conditions of Contract (S<strong>CC</strong>)<br />
Volume 2<br />
Technical Specifications<br />
Employer’s Requirement<br />
Volume 3<br />
Reference Document - Geotechnical Report<br />
Reference Document - Design Basis Criteria<br />
Volume 4<br />
Bill of Quantities (BOQ) & Schedule of Payment<br />
Volume 5<br />
General Conditions of Contract (Design & Build)<br />
Condition of Contract on Safety, Health & Environment (SHE Ver. 1.2)<br />
Volume 6<br />
Tender Drawings<br />
1.1.5 The contract shall be governed by the documents listed in para 1.1.4 above and CPWD,<br />
MORTH& IRC Specifications. CPWD, MORTH & IRC Specifications may be purchased from<br />
the market.<br />
1.1.6 The tenderers may obtain further information/ clarification, if any, in respect of these tender<br />
documents from the office of Chief General Manager (Tender), Delhi Metro Rail Corporation,<br />
5 th floor, Metro Bhawan, Fire Brigade Lane, Barakhamba Road, New Delhi –110 001.
6<br />
Contract <strong>CC</strong>-10: (Notice Inviting Tender)<br />
1.1.7 All tenderers are hereby cautioned that tenders containing any material deviation or<br />
reservations as described in Clause C2.2 (m) of “Instructions to Tenderers” and/or minor<br />
deviation without quoting the cost of withdrawal shall be considered as non-responsive and is<br />
liable to be rejected.<br />
1.1.8 Late tenders (received after date and time of submission of bid) shall not be accepted under<br />
any circumstances.<br />
1.1.9 Tenders shall be valid for a period of 180 days from the date of submission of Tenders and<br />
shall be accompanied with a tender security of the requisite amount as per form B in the form<br />
of a Bank Guarantee from Scheduled Commercial Bank in India.<br />
1.1.10 DMRC reserves the right to accept or reject any or all proposals without assigning any<br />
reasons. No tenderer shall have any cause of action or claim against the DMRC for rejection<br />
of his proposal.<br />
Chief General Manager (Tender)<br />
Delhi Metro Rail Corporation Ltd
2.0 GENERAL<br />
SCOPE OF WORK<br />
7<br />
Contract <strong>CC</strong>-10: (Notice Inviting Tender)<br />
The work content against the item wise rate (as per BOQ) of the work involves<br />
Construction of the complete 4 Elevated Stations at following locations including<br />
Station Building, property Development floors complete.<br />
1. NHPC Station (Typical Station)<br />
2. Mewala Maharajpur Station (Typical Station)<br />
3. Sector- 27 A Station (Typical Station)<br />
4. Badkhal Mor (Typical Station)<br />
All the Design of permanent Works is being undertaken by a Designer under<br />
arrangement of DMRC, while design of temporary works and working drawings (bar<br />
bending schedules, etc…) and all non structural works will be in the scope of<br />
Contractor. Broad scope of work of Civil Contractor is given below:<br />
2.1 Work Contents<br />
2.1.1 Detailed survey of the alignment for station and as per GAD and Construction of<br />
following major components of stations and related works:<br />
(i) Foundation structures (open/raft or pile)<br />
(ii) Station structure including track supporting structure, column, beams, slabs,<br />
staircase, parapets, gutters, and other structures as shown in the elevations,<br />
cross sections and floor plans and other tender drawings.<br />
(iii) Elastomeric bearing on standard spans including bearing pedestals.<br />
(iv) Lift shafts, escalators pits and other fixtures.<br />
(v) Inserts for fixing roofs, fixtures for service requirement as per DMRC design and<br />
detailing. Tender drawings shall be considered as DMRC’s drawing and detailing<br />
for the works and the Contractor shall prepare shop drawings accordingly.<br />
(vi) Expansion joints.<br />
(vii) Provision for ducts, cut-outs, concealed pipes, race ways, etc. required for<br />
services and will be provided by the civil Contractor as per drawing.<br />
(viii) Waterproofing of terrace, water tanks and other required area.<br />
(ix) Underground water tank, pump house and fixtures, and water proofing<br />
(x) Earth filling with compaction with Contractor’s own earth at ground floor level of<br />
station area as shown in the tender drawings.
8<br />
Contract <strong>CC</strong>-10: (Notice Inviting Tender)<br />
(xi) Earthing arrangements, ground water recharge pits minimum two at each<br />
station, two bore wells, and sewage disposal arrangements.<br />
2.1.2 There is possibility of some of the items not getting mentioned in the above list of<br />
works of station. Contractors are requested to go through the tender drawings also<br />
in details as the works mentioned above as well as indicated in the tender drawings<br />
would be considered inclusive in the scope of work.<br />
2.1.3 In addition to the foregoing, the scope of works shall include but not limited to the<br />
following:<br />
a. Alignment plans (both vertical and horizontal) and typical pier locations would<br />
be provided by the DMRC to the Contractor. Utility identification at foundation<br />
location will be done by the Contractor and in case utility(s) is encountered or<br />
obligatory requirements are to be met, the Contractor would bring it into the<br />
notice of Engineer, who may change the span configuration at such location<br />
out of the standard spans configuration provided in the tender drawing to<br />
save the utility(ies) or to meet the obligatory requirements within the accepted<br />
price by Engineer. The shifting of the utility (ies) would be undertaken only in<br />
exceptional circumstances where in the opinion of the Engineer no other<br />
option is available. Cost of such utility shifting will be paid separately under<br />
relevant item of BOQ<br />
b. The contractor shall liaise with Local authorities like Forest Department,<br />
National Highway Authority of India, HUDA, CPWD, PWD, MCD, NDMC,<br />
forest department, Water, Electricity and Telephone service providers etc.<br />
regarding cutting/transplantation of trees, dismantling of roads, shifting of<br />
utilities/supporting of utilities as the case may be and Traffic Police regarding<br />
traffic management during launching and getting all necessary permissions<br />
and clearances.<br />
c. Site clearance and dismantling of obstructions etc., before commencement of<br />
work as specified or as directed;<br />
d. Preparing working drawings for various components of the works and<br />
obtaining approval in respect thereof from the Engineer, inclusive of<br />
incorporation of all modifications, alterations, changes, etc. that may be<br />
required to be carried as directed;<br />
e. True and proper setting out and layout of the Works, bench marks and<br />
provision of all necessary labour, instruments and appliances in connection<br />
therewith as specified or as directed;<br />
f. The OHE & signalling structures themselves are excluded from the scope of<br />
the tender, but civil works required for fixing the structures such as inserts are<br />
included, and shall be done in co-ordination with DMRC. The necessary<br />
arrangements shall form part of the total work;<br />
g. Conducting load test on piles as per IS-2911-Part IV and girders as per IRS-<br />
CBC-1997;<br />
h. All aspects of quality assurance, including testing of materials and other<br />
components of the work, as specified or as directed;
9<br />
Contract <strong>CC</strong>-10: (Notice Inviting Tender)<br />
i. The Contractor has to ensure cleanliness of the roads and footpaths by<br />
deploying man power for the same. The Contractor shall have to ensure<br />
proper brooming, cleaning and washing of roads and footpaths on all the<br />
times through out the entire stretch till the currency of the contract including<br />
disposal of sweepage. Nothing extra shall be payable on this account;<br />
j. Day to day cleaning of worksite throughout the execution period.<br />
k. Clearing of site and handing over of all the Works, as specified or as directed;<br />
l. Maintenance of the completed Work during the period as specified;<br />
m. Submission of completion (i.e. 'As-Built’) drawings and other related<br />
documents as specified;<br />
2.1.4 Any other item of work as may be required to be carried out for completing the<br />
construction of elevated structure of specified length including all necessary<br />
interfaces works with DMRC in all respects in accordance with the provisions of the<br />
Contract and/or to ensure the structural stability and safety during and after<br />
construction.<br />
The value of the work shall be on item rate basis as accepted in letter of acceptance<br />
subject to such additions thereto or deductions there from as may be made under the<br />
provisions of the Contract.<br />
2.1.5 As per BOQ, Contractor shall be responsible for tree cutting and (or) transplantation<br />
along the alignment. Permission for cutting/transplantation will be arranged by<br />
DMRC.<br />
2.1.6 Demolition of R<strong>CC</strong> framed structures, brick masonry buildings including basement<br />
etc as existing at site without making damage to adjacent structures, utilities and<br />
taking away all the debris and released materials etc.<br />
2.1.7 Traffic barricade with blinker, reflective tapes and other necessary traffic signage<br />
should be provided wherever required as per detailed plan. Temporary traffic<br />
diversion for smooth flow of traffic will be provided during construction including<br />
necessary traffic signs, repairs to diverted route/services lanes if required. Traffic<br />
marshals shall be deployed for the period of diversion to guide the road users and to<br />
avoid traffic congestion. Restoration of diverted route in original condition etc. shall<br />
be done by Contractor.<br />
2.1.8 Boundary wall as per approved design and drawing around circulation area of<br />
stations.<br />
2.1.9 Road works, landscaping, utility diversions, and other miscellaneous works to be paid<br />
under shall be confirmed.
Utilities<br />
10<br />
Contract <strong>CC</strong>-10: (Notice Inviting Tender)<br />
2.1.10 Utility identification at foundation locations will be done by the contractor and in case<br />
utility(s) is encountered or obligatory requirement is to be met out, the contractor<br />
shall inform Engineer for change in configuration at such location out of the standard<br />
spans configuration provided in the tender drawing to save the utility(ies) or to meet<br />
obligatory requirements within the accepted price. Shifting of utility(ies) would be<br />
done only in exceptional cases where in the opinion of the Engineer no other option<br />
is available. Contractor shall be paid for diverting the utilities under Scheduled rate of<br />
BOQ. No payment shall however be made for supporting the utilities during course of<br />
work.<br />
2.1.11 The utilities are to be diverted with proper liaison and approval of the utility owning<br />
agencies. The utilities which are not be diverted but require supporting, proper<br />
supporting be done so that they are not damaged along their branches. Precautions<br />
to be taken while handling the utilities are mentioned as under;<br />
(i) Utilities must not be damaged at any cost. If due to some or the other reason, mishap<br />
occurs, it should be rectified immediately by the Contractor at his own cost under<br />
intimation of DMRC.<br />
(ii) Till rectification of the damaged trunk sewers, the Contractor shall arrange substitute<br />
arrangement for sewer pumping and its disposal as per directions of concerned civic<br />
agency. The similar arrangement be done for other utility.<br />
(iii) The manholes of Trunk(T)/Sewers should not be covered under the extended portion<br />
beyond the structure (crushing barrier), etc. as these may create hindrances to the<br />
annual de-silting/cleaning of sewer lines.<br />
(iv) Sufficient distance of foundation from outer edge of T/ Sewers be kept in view of<br />
further maintenance/Safety of T/Sewers.<br />
(v) The covers of manholes are saved from heavy machinery movement to avoid any<br />
accident/Slippage of debris in manholes etc into the T/Sewers which may cause<br />
blockage of lines. In case of damage of manhole cover & frame the same shall be<br />
replaced immediately by the Contractor at his own cost.<br />
(vi) Manholes of the trunk sewer should be kept freely accessible for cleaning and<br />
removal of blockages and debris should not be dumped over these manholes.<br />
(vii) Branch sewer connections which are connected with the T sewers should also be<br />
taken care of. If the same are damaged, the same should be restored immediately on<br />
priority.<br />
2.1.12 The construction of structures will have to be planned in such a manner that they do<br />
not obstruct or interfere with the existing roads/railways and other utilities. Where<br />
work is required to be carried out at locations adjacent to such roads/railways,<br />
utilities, structures, monuments etc. suitable safety and protection arrangements will
11<br />
Contract <strong>CC</strong>-10: (Notice Inviting Tender)<br />
have to be ensured for which nothing extra will be payable. It should be ensured that<br />
no damage is caused to any such element and Engineer/ Employer shall be<br />
indemnified against such damage at no extra cost.<br />
2.2 Interface Works<br />
2.2.1 Co-ordination/co-operation with other Contractors & Agencies<br />
(External/Internal)<br />
i. In addition, the Contractor shall be required to carry out various<br />
miscellaneous works as per interfacing requirements. The contractor shall<br />
carry out necessary co-ordinations with various system contractors pertaining<br />
to lift, escalator, traction power supply, signaling, telecommunication, AFC<br />
etc. for keeping provisions pertaining to cut outs, shafts, raceways, concealed<br />
conduits, other conduits, fixtures, inserts clearances etc. all complete for the<br />
scope of work.<br />
ii. Earthing and lighting protection wherever required<br />
iii. The track supporting structure will support ballast less track(long welded rail)<br />
which will be laid later by a separate contractor. Arrangements required for<br />
provision of such ballastless track will have to be incorporated in the deck, in<br />
consultation with the Engineer. Where the ballast less track concrete is to be<br />
laid the top of the deck slab, as directed by the Engineer, the contractor will<br />
make suitable arrangements for proper keying up further concrete layers<br />
and/or casting blocks which will from part of track work to be done by a<br />
separate contractor.<br />
iv. The contractor shall cooperate with the other contractors appointed by the<br />
employer so that the work proceeds smoothly to the satisfaction of engineer.<br />
The contractor shall plan & execute the works with proper interfacing with<br />
other contractors.<br />
v. <strong>NO</strong>C & Approval of schemes of Diversion of Utilities from the concerned<br />
regulatory / statutory / Local Authority is the responsibility of the Contractor.<br />
vi. The contractor shall attend regular coordination meetings convened by the<br />
employer/engineer for interface and adhere to the decisions taken in the<br />
meeting.<br />
vii. Access will be provided to the staff of the other Contractor appointed by the<br />
employer for carrying out their works and bringing materials and equipments at<br />
the site. However, the security of materials and Equipments brought at the<br />
site will be the responsibility of the respective Contractors.
12<br />
Contract <strong>CC</strong>-10: (Notice Inviting Tender)<br />
viii. The contractor shall, in carrying out his coordination responsibility, raise in<br />
good time and provide sufficient information for the employer to decide on any<br />
disagreement with other contractor. If the contractor despite having taken all<br />
reasonable efforts cannot resolve such disagreement then the decision of the<br />
Engineer shall be final and binding on the contractor.<br />
2.2.2 Interface with E&M Works<br />
E & M construction works of station are to be executed by a separate E & M<br />
Contractor. The Civil Contractor shall ensure efficient Interface and Coordination with<br />
E & M Contractor concerning Electrical, Fire Fighting, and Hydraulics works etc. on<br />
site.<br />
Such coordination responsibility of the contractor shall include the following:<br />
i. To obtain from the E & M Contractor information reasonably required to meet<br />
the construction target dates.<br />
ii. The Civil Contractor will be the coordinating entity and play major role in the<br />
interface with E & M Contractor.<br />
iii. E & M Contractor will make sure that he provides the updated valid<br />
documents, for the reference of the Civil Contractor in time, where E & M<br />
Contractor requires the Civil Contractor to execute work as his requirements.<br />
These documents will be the reference documents for the Interface<br />
Management being carried out by the Civil Contactor.<br />
iv. Where the execution of the Civil Contractor depends upon the Site<br />
management or information to be given by the E & M Contractor, the E & M<br />
Contractor shall provide correct and accurate information in time so as to<br />
enable them to meet their respective programs.<br />
v. It is to be ensured that all provisions for access and delivery of plant is<br />
coordinated with and reflected in the coordinated drawings for Delivery<br />
Routes. The E & M Contractor shall also ensure that all plants and equipments<br />
are delivered at mutually agreed time to allow openings to be left in the<br />
structure for such delivery in accordance with the Civil Contractor’s<br />
Programmed.<br />
vi. E & M Contractor will ensure that the production of Working Drawings for<br />
Services to be provided in the base slab, other slabs, tunnels and structures<br />
such as earth mats, electrodes, provision of conduiting, cable support,<br />
brackets, cable trays / cable ladders, cable routing, fixture mounting, DB
13<br />
Contract <strong>CC</strong>-10: (Notice Inviting Tender)<br />
mounting, lighting protection, piping, fire fighting system and other works<br />
included in E & M tender in carried out in time and approval obtained from the<br />
Employers Representative. Civil Contract shall obtain Copy of Drawings along<br />
with schedule for execution of such works including information required for<br />
any concreting/other works where electrical works is involved.<br />
vii. The Civil Contractor shall conduct regular meetings with the E & M Contractor<br />
as necessary to clarify particular aspects of the interfacing requirements of the<br />
works. He will also attend regular coordination meetings convened by the<br />
Employer / Engineer for Interface.<br />
viii. The Civil Contractor, shall in carrying out his coordination responsibilities, raise<br />
in good time and provide sufficient information for the Employer to decide on<br />
any disagreement with E & M Contractor. If the contractor despite having<br />
taken all reasonable efforts cannot resolve such disagreement, then the<br />
decision of the Engineer shall be final.<br />
ix. The E & M Contractor shall ensure that the presence of his qualified and<br />
experienced engineer (Chief – Co - coordinator) during Civil construction of the<br />
station to enable proper interface with Civil Contractor so as to ensure smooth<br />
completion of works.<br />
x. Access will be provided to the staff of the E & M Contractor for carrying out<br />
their works and bringing materials and equipments at the site. However, the<br />
security of a materials and Equipments brought at the site will be responsibility<br />
of the E & M Contractor.<br />
xi. Construction of Plant rooms, Ancillary building, Cable duct, sumps for seepage<br />
and sewage, provision of slope in slabs as per drainage requirements, shall be<br />
the responsibility of the Civil Contractor. Civil Contractor shall interface with E<br />
& M Contractor / other contractors regarding this.<br />
xii. Civil Contractor shall interface with E&M Contractor regarding cutouts to be<br />
made in structures for routing E&M services. The Civil Contractor shall provide<br />
these cutouts.<br />
2.2.3 Interface with Elevator/escalator contractor<br />
i. Provide Shaft structure<br />
ii. Provide lifting beams at the top of shafts and sumps in pits<br />
iii. Provide Head room structure
14<br />
Contract <strong>CC</strong>-10: (Notice Inviting Tender)<br />
iv. Providing lifting hooks at the top of lift shafts and escalator if required.<br />
v. Providing Intermediate support structures for escalators<br />
2.2.4 Interface with Traction Power Supply Contractor<br />
i. Civil Contractor shall construct appropriate passages/ trenches, ducts, cable<br />
shaft and also keep provision of crossing of various cables in the station along<br />
with walls, central column, under the platform in interface with Power Supply<br />
Contractor.<br />
ii. Civil Contractor shall coordinate with Power Supply Contractor in order to<br />
maintain specific Static and Dynamic clearances.<br />
iii. Provide earthing arrangements in viaduct segments, Pier and pier caps, railing<br />
etc.<br />
2.3 Traffic Management<br />
The Contractor shall make the detailed traffic diversion plans in consultation with<br />
Delhi/Haryana Traffic Police. The work is to be executed with proper liaison with<br />
Traffic Police. Necessary assistance will be given by DMRC. The scheme should be<br />
such that preferably two lane of traffic on each direction of the road should be<br />
available for the smooth flow of traffic unless otherwise specific scheme is agreed by<br />
traffic police and approved by DMRC. The Contractor should inspect the site. The<br />
Contractor shall also strengthen the road where the diversions are planned by<br />
widening, repairing to the road surface and cutting of trees/transplanting (as<br />
required), etc.<br />
2.4 Reference to the Standard Codes of Practice<br />
2.4.1 All Standards, Technical Specifications and Codes of practice referred to shall be<br />
latest editions including all applicable official amendments and revisions. The<br />
Contractor shall make available at site all relevant Indian Standard Codes of practice<br />
and IRSC &IRC Codes as applicable.<br />
2.4.2 Wherever Indian Standards do not cover some particular aspects of design/<br />
construction, relevant British German Standards will be referred to. The Contractor<br />
shall make available at site such standard codes of practice.<br />
2.4.3 In case of discrepancy among Standard codes of practice, Technical Specifications<br />
and provisions in sub clauses of NIT, the order of precedence will be as below:<br />
i) Provision in NIT<br />
ii) Technical Specifications,<br />
iii) CPWD specifications<br />
iv) Standard Codes of Practice.
v) MORTH Specification for road & Bridges<br />
15<br />
Contract <strong>CC</strong>-10: (Notice Inviting Tender)<br />
In case of discrepancy among Standard Codes of Practice, the order of precedence<br />
will be IRS, IRC, IS, BS, DIN<br />
2.5 Dimensions<br />
2.5.1 As regards errors, omissions and discrepancies in Specifications and Drawings,<br />
relevant clause of Special Conditions of Contract will apply.<br />
2.5.2 The levels, measurements and other information concerning the existing site as<br />
shown on the conceptual / layout drawings are believed to be correct, but the<br />
Contractor should verify them for himself and also examine the nature of the ground<br />
as no claim or allowance whatsoever will be entertained on account of any errors or<br />
omissions in the levels or strata turning out different from what is shown on the<br />
drawings.<br />
2.6 Associated Works<br />
Works to be performed shall also include all general works preparatory to the<br />
construction and works of any kind necessary for the due and satisfactory<br />
construction, completion and maintenance of the works to the intent and meaning of<br />
the drawings adopted and technical specifications, to best Engineering standards<br />
and orders that may be issued by the Engineer from time to time, compliance by the<br />
agency with all Conditions of Contract, supply of all materials, apparatus, plants,<br />
equipment, tools, fuel, water, strutting, timbering, transport, offices, stores, workshop,<br />
staff, labour and the provision of proper and sufficient protective works, diversion,<br />
temporary fencing, lighting and watching required for the safety of the public and<br />
protection of works on adjoining land; first –aid equipment, sanitary accommodation<br />
for the staff and workmen, effecting and maintenance of all insurances, the payment<br />
of all wages, salaries, fees, royalties, duties or the other charges arising out of the<br />
erection of works and the regular clearance of rubbish, clearing up, leaving the site<br />
perfect and tidy on completion<br />
2.7 CONSTRUCTION DEPOT & DUMPING AREA<br />
A plot of land of approx. 4000 Sq.m will be made available by DMRC on as is where<br />
basis within 10 Km from the work site free of cost is. This land shall be made good
16<br />
Contract <strong>CC</strong>-10: (Notice Inviting Tender)<br />
for such offsite activities as needed by the Contractor at no extra cost to the<br />
employer. The land shall be cleared from debris, all structures made by the<br />
contractor including, R<strong>CC</strong> footings and rafts etc. and reinstated to the line & levels<br />
and to the same conditions as existed before the work started before handing over<br />
back to the Employer within 90 days after completion of work. The final bill shall be<br />
released to the contractor after all structures from the construction depot are<br />
removed & clearance of site.<br />
A mechanical tyre washing plant shall have to be installed by the contractor for the<br />
vehicles leaving the depot to avoid the spillage on the connecting roads.<br />
2.8 TIME SCHEDULE & MONITORING OF PROGRESS<br />
(i) The agency shall submit with the tender “Time Schedule” for completion of<br />
various portions of works. This schedule is to be within the overall completion<br />
period of 18 Months. The detailed programme in the form of a quantified bar<br />
chart or CPM network shall include all activities starting from design to<br />
completion.<br />
(ii) In compiling its Works Programme and in all subsequent updating and<br />
reporting, the Contractor shall make provision for the time required for co-<br />
ordinating and completing the design, testing, commissioning and integrated<br />
testing of the Works, including, inter alia, design co-ordination periods during<br />
which the Contractor shall co-ordinate its design with those of Designated<br />
Contractors, the review procedures, determining and complying with the<br />
requirements of all Government Departments and all others whose consent,<br />
permissions, authority or license is required prior to the execution of any<br />
work.<br />
(iii) The Contractor shall submit to the Engineer Four copies of a Monthly<br />
Progress Report (MPR), describing the progress and current status of the<br />
Works. The MPR shall address the matters set out in the Works Programme.<br />
(iv) The MPR shall be submitted by the end of each calendar month. It shall<br />
account for all works actually performed from twenty sixth day of the last<br />
month and up to twenty fifth day of the current month<br />
(v) A monthly / biweekly meeting to monitor the progress of the project shall be<br />
convened by the Engineer, Contractor’s site agent and site agent of all<br />
interfacing contractors shall attend the meeting. The Employer may also be<br />
present in the meeting.
2.9 Geotechnical Investigation Report<br />
17<br />
Contract <strong>CC</strong>-10: (Notice Inviting Tender)<br />
Results of the sub surface investigations conducted at the project site are enclosed<br />
with the tender document. The information about the soil and sub soil water<br />
conditions is being made available to the contractor in good faith and the contractor<br />
is advised to obtain results independently as may be considered necessary by him<br />
before quoting rates in the tender.<br />
No claims whatsoever on account of any discrepancy between the sub surface<br />
conditions that may be actually encountered at the time of execution of work and<br />
those given in these tender documents shall be admissible to the contractor under<br />
any circumstances whatsoever.<br />
2.10 Contractor to Provide:<br />
The Contractor shall provide and maintain at site throughout the period of<br />
works the following at his own cost and without extra charge, Except for the items<br />
specified in the Bill of Quantities the cost being held to be included in the Contract<br />
Rates:<br />
1. General works such as setting out, site clearance before setting out and<br />
on completion of works. All weather approach roads to the site office should<br />
also be constructed and maintained in good condition.<br />
2. All labour, materials, plant, equipment and temporary works, Over head<br />
charges as well as general liabilities, obligations, insurance and risks<br />
arising out of G<strong>CC</strong>, required to complete and maintain the works to the<br />
satisfaction of the Engineer.<br />
3. Adequate lighting for night work, and also whenever and wherever<br />
required by the Engineer.<br />
4. Temporary fences, barricades, guards, lights and protective work<br />
necessary for protection of workmen, supervisors, engineers, General<br />
public and any other persons permitted access to the site. Contractor<br />
shall provide proper signages as directed.<br />
All fences, barricade shall be painted with colour shades as specified by<br />
the Engineer. The barricading should be of adequate height to ensure<br />
visual obstruction of work from public view.<br />
5. All equipment, instruments, labour and materials required by the<br />
Engineer for checking alignment, levels, slopes and evenness of<br />
surfaces measurements and quality etc.<br />
6. Design mixes and testing them as per relevant clauses of specifications<br />
giving proportion of ingredients, sources of aggregates and binder<br />
along with accompanying trial mixes. Test results to be submitted to the<br />
Engineer for his approval before adoption on works.<br />
7. Cost of Preparation and compliance with provision of a quality<br />
assurance control programme.<br />
8. Cost of safe guarding the environment.
18<br />
Contract <strong>CC</strong>-10: (Notice Inviting Tender)<br />
9. A testing laboratory as specified by the Engineer equipped with the<br />
following minimum apparatus, materials and competent trained staff<br />
required for carrying out tests, as specified in the relevant sections of<br />
the specifications: -<br />
(i) 1 Set of standard sieves for testing grading of sand with mechanical sieve<br />
shaker.<br />
(ii) Sieves with openings respectively of 4.75mm, 10mm, 20mm, 25mm,<br />
30mm for testing and grading of aggregates.<br />
(iii) Weighing Balance of capacity up to 10 Kg. reading up to 5 gm.<br />
(iv) Electric Thermostat controlled oven and pans for drying of sand and<br />
aggregates.<br />
(v) Glass measuring flasks of 1/2, 1 liter & 2 liter capacity.<br />
(vi) Flask for determining moisture content of sand.<br />
(vii) Slump cone with rod and V B Apparatus, flow table to measure slump or<br />
DIN Specifications.<br />
(viii) Apparatus to measure permeability of concrete as per Appendix 1700/II<br />
of MOST Specifications.<br />
(ix) Minimum 24 Nos. steel moulds for 150mm x 150mm x 150mm concrete<br />
test cubes. It may be necessary to provide more steel cube moulds<br />
depending upon concreting programme.<br />
(x) 25mm dia vibrator for compaction of concrete in test cubes and also<br />
vibrating table.<br />
(xi) Concrete cube testing machine of 200 tonnes capacity with 3 dial<br />
gauges<br />
electrically operated.<br />
(xii) Work benches, shelves, desks, sinks and any other furniture and lighting<br />
as required by the Engineer.<br />
(xiii) Abrasion Flakiness & Impact testing Equipment for testing coarse<br />
aggregate.<br />
(xiv) Silt Testing Equipment.<br />
(xv) Any other equipment specified by Engineer.<br />
10. Engineer’s site - Accommodation:<br />
(i) From the date of commencement of activities on the Site, the Contractor<br />
shall provide and maintain site accommodation for the Engineer’s staff<br />
as set out in Appendix 1 (Technical Specification) and at a location<br />
approved by the Engineer. The accommodation shall be retained until<br />
30 days after the Taking-over of the Works by the Employer.<br />
(ii) The Contractor shall submit details, of the layout, furnishings and<br />
equipment to the Engineer for approval, prior to establishing the<br />
accommodation.<br />
(iii) The accommodation shall be cleaned and serviced daily and security<br />
shall be provided 24 hours, 7 days per week. Equipment shall be<br />
maintained and regularly serviced.
19<br />
Contract <strong>CC</strong>-10: (Notice Inviting Tender)<br />
(iv) Full capacity stand-by power shall be available during periods when<br />
main power is unavailable.<br />
(v) The cost of maintenance and furnishing of engineer’s site office as per<br />
above clause shall be borne by the contractor and no extra payment will<br />
be admissible for this.<br />
(vi) The contractor should provide one CAD operator and one computer<br />
operator for Engineer’s Site Office.<br />
2.11 Key dates<br />
The key dates for major activities are mentioned in Table 1 including access to the site for<br />
DMRC and other designated contractors<br />
Table-1<br />
<strong>CONTRACT</strong> KEY DATES AND COMPLETION DATE<br />
Key Dates Date Description of Stage<br />
Key Date 1 4 Weeks from<br />
Commencement<br />
Key Date 2 8 Weeks from<br />
Commencement<br />
Key Date 3 15 Months from<br />
commencement<br />
Key Date 4 16 months from<br />
commencement<br />
Taking Over<br />
Date<br />
18 months from<br />
commencement<br />
Submission of construction programme, establishing<br />
site office<br />
Installation of Batching Plant and<br />
commencement of drilling/boring of piles.<br />
Completion of building structures and access to PEB,<br />
Track and E&M contractors.<br />
Part finishing of building including all operational rooms,<br />
ASS and access to S & T and IT contractors.<br />
Completion of the Entire Works as per the contract<br />
(Key Date 5) and issue of Taking over Certificate by<br />
the Engineer.<br />
2.12 The tender price as mentioned in clause C2.5 of ITT shall include all the above listed<br />
items in the scope of the work. (Clause 2.1 to 2.11).
3.0 SITE INFORMATION<br />
20<br />
Contract <strong>CC</strong>-10: (Notice Inviting Tender)<br />
3.1 The project site is located in the Faridabad city of Haryana state. The location of the work<br />
and the general site particulars are shown in the General Arrangements Drawings enclosed in<br />
the tender documents.<br />
3.2 The Tenderer should be prepared to deal with potential difficulties of excavating in mixed<br />
ground consisting of silt, weathered but hard quartzite as well as occasional hard rock.<br />
3.3 The Contractor shall plan his works keeping in view restriction of approach and availability of<br />
space and time.<br />
3.4 The area in which the work lies is urban terrain.<br />
3.5 The recorded highest and lowest temperatures in the past 10 years are 45.8 degree Celsius<br />
and 2.4 degree Celsius respectively.<br />
3.6 Summer season is from April to June and winter season is from November to March. Mean<br />
average annual rainfall in the area over a five-year period is of the order of 735 mm, a good<br />
portion of which is concentrated during July to mid September, when about 75% of the annual<br />
rainfall occurs. The heaviest rainfall recorded during 24-hour period is 191 mm.<br />
3.7 Faridabad falls in Seismic Zone IV. Earthquake of maximum magnitude 8 on Modified Mercalli<br />
scale has been experienced in the past, in the region.
NAME OF THE TENDERER (CONSTITUENT<br />
MEMBER IN CASE OF JV/CONSORTIUM) :<br />
1. Name of work<br />
2. Agreement / contract No.<br />
3. Client<br />
4. Scope / Nature of work<br />
5. Date of start<br />
6. Stipulated date of completion<br />
7. Actual date of completion<br />
8. Total value of work done on completion<br />
(up to 31.12.2011 in case of works in<br />
progress)<br />
9. Value of work done of civil construction<br />
of framed structured multistoried<br />
building/Metro Stations/any other civil<br />
structural work.<br />
10. Ref to client’s completion certificate<br />
<strong>NO</strong>TE:<br />
WORK EXPERIENCE<br />
1. Separate Performa shall be used for each member in case of JV/Consortium.<br />
21<br />
Contract <strong>CC</strong>-10: (Notice Inviting Tender)<br />
ANNEXURE-1<br />
2. Attach copies of the audited balance sheets, including all related notes, income statements for<br />
the last three audited financial years, as indicated above.<br />
3. All such documents reflect the financial data of the tenderer or member in case of<br />
JV/Consortium, and not that of sister or parent company.<br />
4. At least one of the above works must be on pile foundation or else in addition to above<br />
works, the tenderer must have executed any other work involving pile foundation<br />
(details of the same to be submitted)<br />
5. In case the work is executed for private client, copy of work order, bill of quantities, bill-<br />
wise details of payment received certified by C.A., T.D.S certificates for all payments<br />
received and copy of final/last bill paid by client shall be submitted.
FINANCIAL DATA<br />
(FINANCIAL STANDING)<br />
Tenderer’s legal name ……………………… Date ………………………………<br />
22<br />
Contract <strong>CC</strong>-10: (Notice Inviting Tender)<br />
JV/consortium Member’s legal name………………………… Page ……….. of ……….. pages<br />
Each Tenderer or member of a JV must fill in this form separately<br />
ANNEXURE- 2<br />
(All figures in INRin crores)<br />
S.N. Description Financial Data for Latest Last 5 Years (Indian Rupees)<br />
1. Total Assets<br />
2. Current Assets<br />
3. Total External<br />
Liabilities<br />
4. Current Liabilities<br />
5. Annual Profits<br />
Before Taxes<br />
6. Annual Profits<br />
After Taxes<br />
7. Net Worth [= 1- 3]<br />
8. Working<br />
Capital[=2 - 4]<br />
9. Return on Equity<br />
10 Annual turnover<br />
(from<br />
construction)<br />
11 Gross Annual<br />
turnover<br />
Year 2006-07 Year 2007-08 Year 2008-09 Year 2009-10 Year 2010-11<br />
Attach copies of the audited balance sheets, including all related notes, income statements for the last five<br />
audited financial years, as indicated above, complying with the following conditions.<br />
1. Separate Performa shall be used for each member in case of JV/Consortium.<br />
2. All such documents reflect the financial data of the Tenderer or member in case of JV, and not sister or parent<br />
company.<br />
3. Historic financial statements shall be audited by Statutory Auditor of the Company under their seal & stamp and<br />
shall be strictly based on Audited Annual Financial results of the relevant period(s). No statements for partial<br />
periods will be accepted.<br />
4. Historic financial statements must be complete, including all notes to the financial statements.<br />
5. Foreign Tenderers, in whose country calendar year is also the financial year, may submit all relevant data for the<br />
last 5 years i.e. 2006, 2007, 2008, 2009 and 2010.<br />
6. Return on Equity = Net Income / Shareholders Equity<br />
Return on Equity = Net Income is for the full fiscal year (before dividends paid to common stock holders but after<br />
dividends to preferred stock).<br />
Shareholders equity does not include preferred shares.<br />
7. The above Annexure shall be duly certified by Chartered Accountant / Company Auditor under his signature &<br />
stamp.
S.<br />
No.<br />
FINANCIAL DATA<br />
23<br />
Contract <strong>CC</strong>-10: (Notice Inviting Tender)<br />
ANNEXURE- 3A<br />
(CONSTRUCTION WORK DONE DURING THE LATEST LAST FIVE FINANCIAL YEARS)<br />
NAME OF THE TENDERER (CONSTITUENT<br />
MEMBER IN CASE OF JV/CONSORTIUM) :<br />
DESCRIPTION<br />
Year<br />
2006-07<br />
(All amounts in INR in Crores)<br />
Financial Data for Latest Last 5 Audited Financial Years<br />
Year<br />
2007-08<br />
Year<br />
2008-09<br />
Year<br />
2009-10<br />
1 2 3 4 5 6 7<br />
<strong>NO</strong>TE:<br />
Total value of<br />
construction<br />
work done as per<br />
audited financial<br />
statements<br />
1. Separate Performa shall be used for each member in case of JV/Consortium.<br />
Year<br />
2010-11<br />
2. Attach attested copies of the Audited Financial Statements of the last five financial years as<br />
Annexure.<br />
3. All such documents reflect the financial data of the tenderer or member in case of JV/Consortium,<br />
and not that of sister or parent company.<br />
4. The financial data in above prescribed format shall be certified by Chartered Accountant / Company<br />
Auditor under his signature & stamp.<br />
5. The above financial data will be updated to 31.03.2011 price level assuming 5% inflation for Indian<br />
Rupees every year and 2% for foreign currency portions per year.
FINANCIAL DATA<br />
24<br />
Contract <strong>CC</strong>-10: (Notice Inviting Tender)<br />
ANNEXURE- 3B<br />
(EXISTING COMMITMENTS FOR ON-GOING CONSTRUCTION WORKS)<br />
NAME OF THE TENDERER (CONSTITUENT<br />
MEMBER IN CASE OF JV/CONSORTIUM) :<br />
Name and<br />
brief<br />
particulars<br />
of contracts<br />
for ongoing<br />
construction<br />
works<br />
<strong>NO</strong>TE:<br />
Contract<br />
Value<br />
Value of<br />
balance<br />
work yet to<br />
be done (as<br />
on<br />
31.12.2011)<br />
Estimated<br />
Completion<br />
Date<br />
(All amounts in INR in Crores)<br />
Value of existing commitments for on-going construction works<br />
during period 18 months w.e.f. 01.01.2012 to 30.06.2013<br />
2011-12<br />
(01 st January, 2012<br />
to 31 st March,<br />
2012)<br />
2012-13<br />
(01 st April, 2012<br />
to 31 st March<br />
2013)<br />
2013-14<br />
(01 st April, 2013 to<br />
30 th June, 2013)<br />
1 2 3 4 5 6 7<br />
TOTAL (FOR ALL ONGOING WORKS)<br />
1. Separate Performa shall be used for each member in case of JV/Consortium.<br />
2. Tenderer or member in case of JV/Consortium should provide information on their current commitments<br />
for all contracts that have been awarded or for which a letter of intent or acceptance has been received or<br />
for contracts approaching completion but for which a completion certificate is yet to be issued even if<br />
completion of such works spills over beyond completion period of this contract.<br />
The financial data in above prescribed format shall be certified by Chartered Accountant / Company Auditor under<br />
his signature & stamp.
UNDERTAKING FOR <strong>NO</strong>T BLACKLISTED<br />
25<br />
Contract <strong>CC</strong>-10: (Notice Inviting Tender)<br />
ANNEXURE- 4<br />
We do hereby undertake that we have not been blacklisted or deregistered by any central / state<br />
government department or public sector undertaking and also that none of our work was rescinded by<br />
the client after award of contract during last 5 years.<br />
<strong>NO</strong>TE:<br />
STAMP & SIGNATURE OF AUTHORIZED SIGNATORY<br />
1. In case of JV/Consortium, the undertaking shall be submitted by each member of the<br />
JV/Consortium.<br />
2. The undertaking shall be signed by authorized signatory of the tenderer or constituent member<br />
in case of JV/Consortium.
UNDERTAKING FOR CORRUPT & FRAUDULANT PRACTICE<br />
26<br />
Contract <strong>CC</strong>-10: (Notice Inviting Tender)<br />
ANNEXURE- 5<br />
It is confirmed and declared that we, or any of our associate, have not been engaged in any<br />
fraudulent and corrupt practice as defined in Clause 4.33 of the General Conditions of Contract and<br />
that no agent, middleman or any intermediary has been, or will be, engaged to provide any services,<br />
or any other items of work related to the award and performance of this contract.<br />
<strong>NO</strong>TE:<br />
STAMP & SIGNATURE OF AUTHORIZED SIGNATORY<br />
1. In case of JV/Consortium, the undertaking shall be submitted by each member of the<br />
JV/Consortium.<br />
2. The undertaking shall be signed by authorized signatory of the tenderer or constituent member<br />
in case of JV/Consortium.


