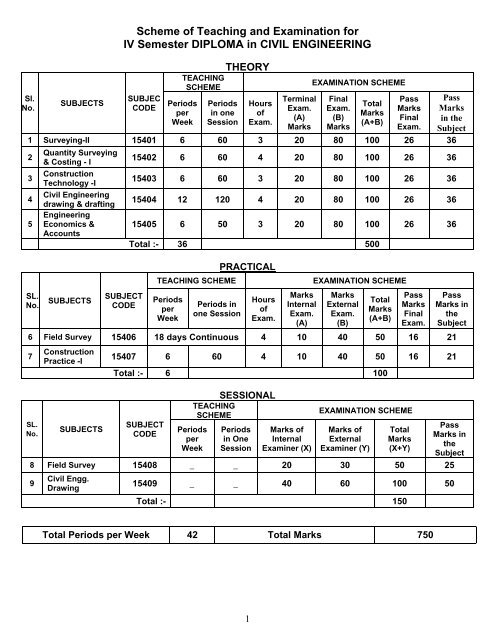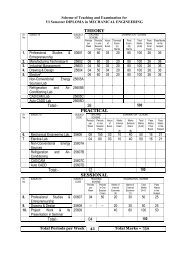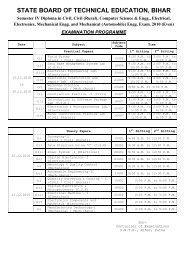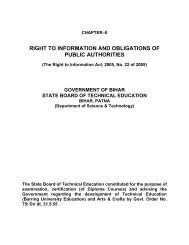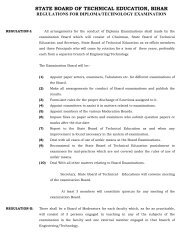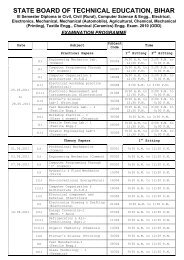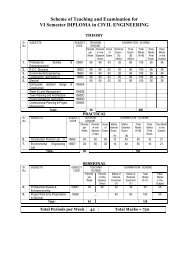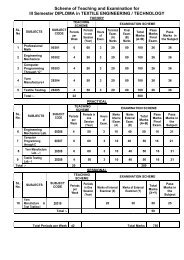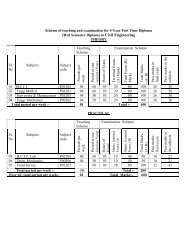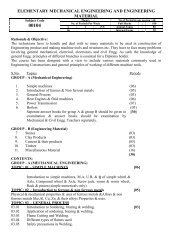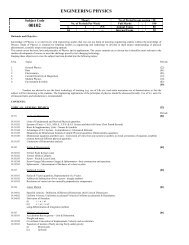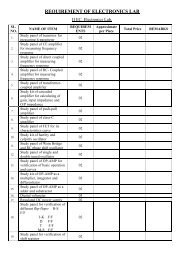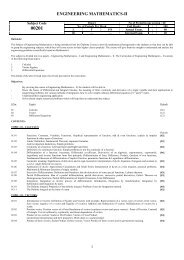Scheme of Teaching and Examination for - Sandip Foundation
Scheme of Teaching and Examination for - Sandip Foundation
Scheme of Teaching and Examination for - Sandip Foundation
You also want an ePaper? Increase the reach of your titles
YUMPU automatically turns print PDFs into web optimized ePapers that Google loves.
Sl.<br />
No.<br />
SUBJECTS<br />
<strong>Scheme</strong> <strong>of</strong> <strong>Teaching</strong> <strong>and</strong> <strong>Examination</strong> <strong>for</strong><br />
IV Semester DIPLOMA in CIVIL ENGINEERING<br />
SUBJEC<br />
CODE<br />
TEACHING<br />
SCHEME<br />
Periods<br />
per<br />
Week<br />
Periods<br />
in one<br />
Session<br />
THEORY<br />
Hours<br />
<strong>of</strong><br />
Exam.<br />
Terminal<br />
Exam.<br />
(A)<br />
Marks<br />
EXAMINATION SCHEME<br />
Final<br />
Exam.<br />
(B)<br />
Marks<br />
Total<br />
Marks<br />
(A+B)<br />
Pass<br />
Marks<br />
Final<br />
Exam.<br />
1 Surveying-II 15401 6 60 3 20 80 100 26 36<br />
2<br />
3<br />
4<br />
5<br />
SL.<br />
No.<br />
Quantity Surveying<br />
& Costing - I<br />
Construction<br />
Technology -I<br />
Civil Engineering<br />
drawing & drafting<br />
Engineering<br />
Economics &<br />
Accounts<br />
SUBJECTS<br />
SUBJECT<br />
CODE<br />
Pass<br />
Marks<br />
in the<br />
Subject<br />
15402 6 60 4 20 80 100 26 36<br />
15403 6 60 3 20 80 100 26 36<br />
15404 12 120 4 20 80 100 26 36<br />
15405 6 50 3 20 80 100 26 36<br />
Total :- 36 500<br />
PRACTICAL<br />
TEACHING SCHEME<br />
Periods<br />
per<br />
Week<br />
Periods in<br />
one Session<br />
Hours<br />
<strong>of</strong><br />
Exam.<br />
Marks<br />
Internal<br />
Exam.<br />
(A)<br />
EXAMINATION SCHEME<br />
Marks<br />
External<br />
Exam.<br />
(B)<br />
Total<br />
Marks<br />
(A+B)<br />
Pass<br />
Marks<br />
Final<br />
Exam.<br />
Pass<br />
Marks in<br />
the<br />
Subject<br />
6 Field Survey 15406 18 days Continuous 4 10 40 50 16 21<br />
7<br />
SL.<br />
No.<br />
Construction<br />
Practice -I<br />
SUBJECTS<br />
15407 6 60 4 10 40 50 16 21<br />
Total :- 6 100<br />
SUBJECT<br />
CODE<br />
SESSIONAL<br />
TEACHING<br />
SCHEME<br />
Periods<br />
per<br />
Week<br />
Periods<br />
in One<br />
Session<br />
Marks <strong>of</strong><br />
Internal<br />
Examiner (X)<br />
EXAMINATION SCHEME<br />
Marks <strong>of</strong><br />
External<br />
Examiner (Y)<br />
Total<br />
Marks<br />
(X+Y)<br />
Pass<br />
Marks in<br />
the<br />
Subject<br />
8 Field Survey 15408 _ _ 20 30 50 25<br />
9<br />
Civil Engg.<br />
Drawing<br />
15409 _ _ 40 60 100 50<br />
Total :- 150<br />
Total Periods per Week 42 Total Marks 750<br />
1
SURVEYING – II<br />
Subject Code<br />
15401<br />
Theory No <strong>of</strong> Period in one session : 60<br />
No. <strong>of</strong> Periods Per Week Full Marks : 100<br />
L T P/S Annual Exam. : 80<br />
06 - - Internal Exam. : 20<br />
Rationale:<br />
The primary job <strong>of</strong> civil engineering technician is survey work. It is to be carried out <strong>for</strong> any civil engineering project be<strong>for</strong>e<br />
any planning & construction can be taken. Hence a thorough knowledge <strong>of</strong> the methods <strong>of</strong> surveying & leveling as well as that <strong>of</strong><br />
plotting is must <strong>for</strong> any technician. Technicians must also possess skill in the h<strong>and</strong>ling <strong>of</strong> survey instrument <strong>for</strong> pr<strong>of</strong>iciency in carrying<br />
out survey work. There<strong>for</strong>e the subject is <strong>of</strong> paramount importance & must necessarily <strong>for</strong>m the base <strong>of</strong> Civil Engineering curriculum.<br />
Objective:<br />
The student will be made conversant with the various instruments & appliance used in surveying. He will be taught chain<br />
survey, plane table survey, compass survey <strong>and</strong> triangulation survey <strong>and</strong> would be introduced to the modern survey methods.<br />
S.No. Topics Periods<br />
01 Theodolite Surveying (15)<br />
02 Curves (15)<br />
03 Tacheometry (10)<br />
04 Contouring (14)<br />
05 Modern Surveying (06)<br />
(60)<br />
CONTENTS:<br />
TOPIC: 01 – THEODOLITE SURVEYING: [14]<br />
Fundamental axes <strong>of</strong> a theodolite & their relation. Temporary Adjustments. Face left. Face Right & concept <strong>of</strong> transiting.<br />
Measurement <strong>of</strong> horizontal & vertical Angles, prolonging a line. Travers survey with a Theodolite, Computation by<br />
rectangular coordinates. Balancing a traverse by Gale’’s traverse table, solution <strong>of</strong> simple problems on omitted<br />
measurements. Errors in theodolite survey & precautions <strong>for</strong> minimization.<br />
TOPIC: 02 – CURVES: [15]<br />
Need & benefits <strong>of</strong> its provision, Elements <strong>of</strong> Circular curves, Degree & Radius <strong>of</strong> curve & their relation. Problems on<br />
simple curves, compound curves, reverse curves & vertical curves. Definition & requirements <strong>of</strong> transition curves. Length<br />
<strong>of</strong> transition curve: Layout <strong>of</strong> circular curve with chain & tape <strong>and</strong> with theodolite.<br />
TOPIC: 03 – TACHEMETRY: [10]<br />
Principle <strong>of</strong> tacheometry; Instruments used in tacheometry; Methods <strong>of</strong> techeometry; determination <strong>of</strong> Stadia constants;<br />
Tacheometric surveying with line <strong>of</strong> collimation (i) horizontal (ii) inclined with level staff held vertical.<br />
TOPIC: 04 – Contouring: [15]<br />
Concept & definition <strong>of</strong> contour line; contour interval & horizontal equivalent; factors governing contour interval,<br />
characteristics <strong>of</strong> contours; Methods <strong>of</strong> contouring; Interpolation <strong>of</strong> contours; Use <strong>of</strong> contours maps; drawing L section &<br />
cross-section from contour maps; Tracing contour gradient <strong>for</strong> alignment <strong>of</strong> roads etc; finding volume <strong>of</strong> earth-work &<br />
capacity <strong>of</strong> reservoir from contour map.<br />
TOPIC: 05 – MODERN SURVEYING: [06]<br />
(a) Aerial Surveying & Ground Photogrammetry; Elementary knowledge <strong>of</strong> both with the basic principles involved<br />
especially <strong>of</strong> stereoscopic vision. Advantages <strong>of</strong> aerial surveying over conventional methods.<br />
Book Recommended:<br />
Text Books<br />
1. Surveying & leveling, Vol. II - Kanethar & Kulkarni<br />
2. Surveying, Vol. II - Dr. B. C. Punami<br />
3. Surveying, Vol. II - D. Clark<br />
4. Photogrammetry - F. H. M<strong>of</strong>fitt<br />
5. Air Photography Applied to Surveys - C. A. Mart<br />
2
QUANTITIY SURVEYING & COSTING-I<br />
Subject Code<br />
15402<br />
Theory No <strong>of</strong> Period in one session : 60<br />
No. <strong>of</strong> Periods Per Week Full Marks : 100<br />
L T P/S Annual Exam. : 80<br />
06 - - Internal Exam. : 20<br />
Rationale:<br />
In order to find out the quantities <strong>of</strong> materials <strong>and</strong> its cost from the detailed drawing <strong>of</strong> any structure <strong>and</strong> find out different<br />
material required & cost involved as per drawing.<br />
Objective:<br />
Calculation <strong>of</strong> detailed quantities <strong>of</strong> materials <strong>and</strong> working out their costs is the major objective <strong>of</strong> a junior engineer<br />
technician. The students must be able to arrange the materials as per the detailed drawings need.<br />
S.No. Topics Periods<br />
01 Procedure <strong>of</strong> Estimating (05)<br />
02 Calculation <strong>of</strong> quantities (06)<br />
03 Building Estimates (16)<br />
04 Estimate <strong>of</strong> Ro<strong>of</strong>s (14)<br />
05 Earth Work (14)<br />
06 Application <strong>of</strong> Computer Programming (05)<br />
Total : (60)<br />
CONTENTS:<br />
TOPIC: 01 – PROCEDURE OF ESTIMATING: [05]<br />
01.01 Definition<br />
01.02 Requirements <strong>of</strong> an estimate.<br />
01.03 Methods <strong>of</strong> estimating<br />
01.04 Units <strong>of</strong> measurements.<br />
01.05 Units <strong>of</strong> Payment <strong>of</strong> different items <strong>of</strong> work.<br />
01.06 Systems <strong>for</strong> Preparation <strong>of</strong> an estimate.<br />
TOPIC: 02 – CALCULATION OF QUANTITIES: [06]<br />
02.01 General Principles.<br />
02.02 Methods <strong>of</strong> working <strong>of</strong> quantities <strong>for</strong> different items <strong>of</strong> work.<br />
02.03 Centre Line <strong>and</strong> Long Short Wall method.<br />
TOPIC: 03 – BUILDING ESTIMATES: [16]<br />
03.01 Estimate <strong>of</strong> a single room building with Ver<strong>and</strong>ah.<br />
03.02 Estimate <strong>of</strong> a two/three roomed building.<br />
03.03 Estimate <strong>of</strong> an building <strong>and</strong> a Primary health center.<br />
03.04 Estimate <strong>of</strong> double buildings.<br />
TOPIC: 04 – BUILDING ESTIMATES: [14]<br />
04.01 Estimate <strong>of</strong> simple buildings with sloping ro<strong>of</strong>s.<br />
04.02 Hipped/gabled/Lean-to-ro<strong>of</strong> with different ro<strong>of</strong>ing materials.<br />
04.03 Estimate <strong>of</strong> King Post <strong>and</strong> Queen Post Ro<strong>of</strong> Trueses.<br />
04.04 Estimate <strong>of</strong> Workshop building <strong>of</strong> an industry or an institution.<br />
TOPIC: 05 – EARTHWORK: [14]<br />
05.01 Earthwork Computations.<br />
05.02 Lead <strong>and</strong> Lift.<br />
05.03 Methods <strong>of</strong> Calculating earthwork.<br />
05.04 Earthwork <strong>of</strong> a Road. Canal <strong>and</strong> embankment party in cuttings <strong>and</strong> filling, using trapezoidal <strong>and</strong> prismoidal<br />
<strong>for</strong>mula.<br />
TOPIC: 06 – APPLICATION OF COMPUTER PROGRAMMING: [05]<br />
06.01 Application <strong>of</strong> computer programming on a simple estimate.<br />
Book Recommended:<br />
Text Books<br />
1. Estimating & Costing - B.N. Dutta<br />
2. Estimating & Costing - G.S. Birdi<br />
3. Estimating & Costing - M. Chakraborti<br />
3
CONSTRUCTION TECHNOLOGY - I<br />
Subject Code<br />
15403<br />
Theory No <strong>of</strong> Period in one session : 60<br />
No. <strong>of</strong> Periods Per Week Full Marks : 100<br />
L T P/S Annual Exam. : 80<br />
06 - - Internal Exam. : 20<br />
Rationale:<br />
One <strong>of</strong> the basic responsibilities <strong>of</strong> a Civil Engineering is to construct a cost effective, strong, durable <strong>and</strong> hygienic building.<br />
Construction <strong>of</strong> a building requires knowledge <strong>of</strong> such foundations, walls, lintels, beam, ro<strong>of</strong> slabe, stairs, drainage <strong>and</strong> plumbering<br />
etc. <strong>and</strong> constructions details <strong>of</strong> various elements. Hence this subject has been introduced.<br />
Objective:<br />
The student will be taught the simpler aspects <strong>of</strong> design practices, detailing & counter claim matters <strong>of</strong> various elements<br />
involved in a building sector such as foundation, beams, ro<strong>of</strong>, terrace, woodwork, painting, so that he can take up the construction <strong>of</strong> a<br />
building independently <strong>and</strong> with confidence as per given drawings specification.<br />
S.No. Topics Periods<br />
01 General (02)<br />
02 <strong>Foundation</strong> (12)<br />
03 Masonary (14)<br />
04 Floor & Floor Finish (06)<br />
05 Finishing works (06)<br />
06 Lintels & Arches (03)<br />
07 Doors & Windows (05)<br />
08 Stairs (06)<br />
09 Ro<strong>of</strong>s (06)<br />
Total : (60)<br />
CONTENTS:<br />
TOPIC: 01 – GENERAL:<br />
01.01 Definition & Classification <strong>of</strong> buildings.<br />
01.02 General principles <strong>of</strong> site selection <strong>for</strong> different types <strong>of</strong> building.<br />
01.03 Various Building Terminologies.<br />
[02]<br />
TOPIC: 02 – FOUNDATION: [12]<br />
02.01 Definition, purpose, failure & Remedies.<br />
02.02 Soil Investigation, Bearing Capacity <strong>of</strong> soil, Testing <strong>of</strong> Bearing Capacity, Improvement <strong>of</strong> Bearing Capacity.<br />
02.03.01 Different type <strong>of</strong> foundations <strong>and</strong> their details, suitability <strong>of</strong> different type.<br />
02.03.02 Piles, Type <strong>and</strong> their details, pile driving.<br />
02.04 Methods <strong>of</strong> excavation, shoring <strong>and</strong> dewatering including foundation in water logged area.<br />
TOPIC: 03 – MASONARY: [14]<br />
03.01 Introduction, Definition <strong>of</strong> different terms used in brick masonary <strong>and</strong> stone masonary, Mortar.<br />
03.02 Classification <strong>of</strong> stone masonary Requirement <strong>of</strong> good stone masonary, Dressing <strong>of</strong> stones, joints <strong>of</strong> stone<br />
masonary, lifting appliances.<br />
03.03 Bonds in brick work, Types, Comparion Bonds in ½ brick, 1 brick, 1½ bricks & 2 bricks wall, junctions &<br />
pillars <strong>of</strong> different sizes, Requirements <strong>of</strong> good brick masonary.<br />
03.04 Composite masonary, combination <strong>of</strong> stones & brick stone & cement concrete, cement concrete masonary,<br />
Glass block masonary.<br />
03.05 Partition walls, types, cavity walls, Position <strong>of</strong> cavity wall tie.<br />
TOPIC: 04 – FLOOR & FLOOR FINISHES: [06]<br />
04.01 Introduction, requirement <strong>of</strong> good floors, types & their details <strong>of</strong> construction, dodo & skirting.<br />
04.02 Upper floors, types & their details.<br />
4
TOPIC: 05 – FINISHING WORKS: [06]<br />
05.01 Plaster, properties <strong>of</strong> good plaster, preparation <strong>of</strong> surface, methods <strong>of</strong> plastering, types Rendering, stucco.<br />
Defects <strong>of</strong> plaster.<br />
05.02 Painting, preparation <strong>of</strong> surface, types.<br />
05.03 White washing, Colour washing, distemper, washing with snow-cem Painting.<br />
[03]<br />
TOPIC: 06 – LINTELS & ARCHES:<br />
06.01 Lintels-Purpose, bearing & thickness, various materials used <strong>for</strong> lintels such as brick, stone timber, R. C. C. steel<br />
girder etc.<br />
06.02 Arches-Introduction, terms used in arch, types shape & materials used.<br />
TOPIC: 07 – DOORS & WINDOWS: [05]<br />
07.01 Doors-Location, function, door frames, various types <strong>of</strong> doors & their details.<br />
07.02 Windows-Location, function, types fan-light special types <strong>of</strong> Windows, metal Window, fittings.<br />
TOPIC: 08 – STAIRS: [06]<br />
08.01 Location, function, various terms used, requirement <strong>of</strong> good stair, types, material used.<br />
08.02 Planning <strong>of</strong> stairs.<br />
TOPIC: 09 – ROOFS: [06]<br />
09.01 Necessity, pitched & flat ro<strong>of</strong>, terms used in ro<strong>of</strong>s<br />
09.02 Pitched ro<strong>of</strong>s-type <strong>of</strong> truss, wooden & steel ro<strong>of</strong> covering materials.<br />
09.03 Flat ro<strong>of</strong>-pros & cons, R.C.C. ro<strong>of</strong>, tiled ro<strong>of</strong> wooden ro<strong>of</strong>s, flag stone ro<strong>of</strong>, different types <strong>of</strong> terrace such as<br />
Madras, Punjab, M.P. & Maharastra etc.<br />
Books Recommended:<br />
1. Building Construction - Sushil Kumar<br />
2. Hkou fuekZ.k VsDuksykWth - oh- ,y- xqIrk<br />
3. Hkou fuekZ.k rduhdh - xq: pj.k flag<br />
4. Building Technology - S.C. Rangwala<br />
5. Building Construction - Ahuja<br />
Reference Books<br />
1. H<strong>and</strong>book <strong>of</strong> Building Engineering - N. B. D. Delhi<br />
2. Indian St<strong>and</strong>ard Codes (Relevant) -<br />
5
CIVIL ENGINEERING DRAWING & DRAFTING<br />
Subject Code<br />
15404<br />
Theory No <strong>of</strong> Period in one session : 120<br />
No. <strong>of</strong> Periods Per Week Full Marks : 100<br />
L T P/S Annual Exam. : 80<br />
12 - - Internal Exam. : 20<br />
Rationale:<br />
The language <strong>of</strong> an Engineer is drawing. He should prepare sketches <strong>and</strong> drawing to suit all communications. He should be<br />
able to underst<strong>and</strong> the drawings <strong>and</strong> carry out work accordingly. He should be able to communicate with the workmen engaged in the<br />
Civil constructions works on the basis <strong>of</strong> the working drawings. Hence this paper has been intended.<br />
Objective:<br />
The student should be taught to express & communicate through the language <strong>of</strong> drawings. He would be taught to draw the<br />
drawings <strong>for</strong> buildings. Culvers, bridges etc. <strong>and</strong> made able to write the specifications <strong>of</strong> the items involved wherever necessary. The<br />
topics to be covered include details <strong>of</strong> buildings, doors & windows, lintels, arches, stairs & cases, ro<strong>of</strong> & trusses, foundation, culverts<br />
<strong>and</strong> bridges.<br />
S.No. Topics Periods<br />
01 Buildings (30)<br />
02 Doors <strong>and</strong> windows (15)<br />
03 Lintel <strong>and</strong> Arches (15)<br />
04 Stair & Stair cases (15)<br />
05 Ro<strong>of</strong> <strong>and</strong> Ro<strong>of</strong> trusses (15)<br />
06 <strong>Foundation</strong> (09)<br />
07 Culvert (21)<br />
(120)<br />
CONTENTS:<br />
[30]<br />
TOPIC: 01 – BUILDINGS:<br />
01.01 Plan, Elevation & Section <strong>of</strong> a single storey building with flat ro<strong>of</strong>.<br />
01.02 Plan, Elevation & Section <strong>of</strong> a single storey building with inclined ro<strong>of</strong>.<br />
01.03 Plan, Elevation & Section <strong>of</strong> a double storeyed building with flat ro<strong>of</strong> (ground floor) <strong>and</strong> inclined ro<strong>of</strong> (1st<br />
floor).<br />
01.04 Plan, Elevation & Section <strong>of</strong> a Godown showing main walls in brick masonary <strong>and</strong> inclined ro<strong>of</strong> supported over<br />
tubular ro<strong>of</strong> truss (Span 15 metres).<br />
Note: The inclined ro<strong>of</strong> should show the slope <strong>of</strong> the ro<strong>of</strong> covering details <strong>of</strong> hip end. Gable <strong>and</strong> valley rafters, Jack rafters etc.<br />
TOPIC: 02 – DOOR AND WINDOWS:<br />
Sectional Plan, front Elevation & longitudinal section <strong>of</strong> the following<br />
02.01 Ledged <strong>and</strong> braced door <strong>and</strong> windows.<br />
02.02 Fully Paneled door <strong>and</strong> window.<br />
02.03 Glazed door <strong>and</strong> windows.<br />
02.04 Flush door.<br />
[15]<br />
TOPIC: 03 – LINTEL AND ARCHES : [15]<br />
03.01 Longitudinal <strong>and</strong> Cross Section <strong>of</strong> R. B. Lintel.<br />
03.02 Longitudinal <strong>and</strong> Cross Section <strong>of</strong> R. C. C. Lintel.<br />
03.03 Sectional Elevation <strong>of</strong> Semi Circular, segmental, Elliptical <strong>and</strong> Equilateral Arches.<br />
TOPIC: 04 – STAIR AND STAIR CASES : [15]<br />
04.01 Plan <strong>and</strong> Cross Section <strong>of</strong> Dog legged stair.<br />
04.02 Plan <strong>and</strong> Cross Section <strong>of</strong> open well stair.<br />
04.03 Plan <strong>and</strong> Cross Section <strong>of</strong> Cantilever stair.<br />
Note: The l<strong>and</strong>ings should be half <strong>and</strong> quarter space.<br />
6
TOPIC: 05 – ROOF AND ROOF TRUSSES:<br />
05.01 Sectional Elevation <strong>of</strong> flat top ro<strong>of</strong>.<br />
05.02 Sectional Elevation <strong>of</strong> Couple ro<strong>of</strong>.<br />
05.03 Sectional Elevation <strong>of</strong> Couple close ro<strong>of</strong>.<br />
05.04 Sectional Elevation <strong>of</strong> King Post truss.<br />
05.05 Sectional Elevation <strong>of</strong> Queen Post truss.<br />
05.06 Elevation <strong>of</strong> tubular North Light truss.<br />
Note: Fixing <strong>of</strong> Ro<strong>of</strong> materials i.e. A.C. Sheets, G.C.I. Sheets. Tiles etc. should also be shown in the above drawings.<br />
TOPIC: 06 – FOUNDATION:<br />
06.01 <strong>Foundation</strong> Plan <strong>and</strong> Section <strong>of</strong> Stepped foundation under load bearing structures.<br />
TOPIC: 07 – CULVERTS :<br />
07.01 Sectional Plan, half Elevation <strong>and</strong> Cross Section <strong>of</strong> Arch Culvert.<br />
07.02 Sectional Plan, half Elevation <strong>and</strong> Cross Section <strong>of</strong> Pipe Culvert.<br />
07.03 Sectional Plan, half Elevation <strong>and</strong> Cross Section <strong>of</strong> R.C.C. Slab Culvert.<br />
Note: The wings walls to be at right angles to the abutments.<br />
[15]<br />
[09]<br />
[21]<br />
Book Recommended:<br />
Text Books<br />
1. Civil Engg. Drawing - D.N.Bose<br />
2. A text book <strong>of</strong> Building Drawing - Sah & Kale<br />
3. Civil Engg. Drawing - B.N.Verma<br />
4. Civil Engg. Drawing Published - T.T.T.I.Bhopal<br />
5. Civil Engg. Drawing - Gurucharan Singh & S.C. Sharma<br />
6. Civil Engg. Drawing - Mallik & Meo.<br />
7. I. S. Code 696 & 962.<br />
7
ENGINEERING ECONOMICS & ACCOUNTS<br />
Subject Code<br />
15405<br />
Theory No <strong>of</strong> Period in one session : 50<br />
No. <strong>of</strong> Periods Per Week Full Marks : 100<br />
L T P/S Annual Exam. : 80<br />
06 - - Internal Exam. : 20<br />
Rationale:<br />
The engineering pr<strong>of</strong>ession is called upon to reduce or create infrastructures <strong>for</strong> production <strong>of</strong> good services. Besides the<br />
engineering <strong>and</strong> technological aspects involved in the production or creation <strong>of</strong> facilities, the pr<strong>of</strong>ession interalia gets involved in the<br />
interplay <strong>of</strong> various elements <strong>of</strong> economics. Accounting <strong>and</strong> audit, the cost analysis <strong>of</strong> input materials.<br />
Labour <strong>and</strong> services over a period <strong>of</strong> time require in depth concept <strong>of</strong> procurement <strong>of</strong> commodities. Escalation <strong>of</strong> prices.<br />
Their dependencies on economic indices & functions. Dem<strong>and</strong>, cost & cost classifications. Pricing & pr<strong>of</strong>it elements. The end price <strong>of</strong><br />
the product will include the pr<strong>of</strong>it part. The project <strong>of</strong> a welfare state will generally have benefits which have benefits which have to<br />
be evaluated in terms <strong>of</strong> economic returns. And in between the pr<strong>of</strong>ession has to ensure the cost <strong>of</strong> planning. Budgeting, financing<br />
procuring. Price escalation/depreciation contractual obligations, accounting <strong>and</strong> audit.<br />
Hence the necessity <strong>of</strong> introducing this paper on Engineering Economics & Accounts.<br />
S.No. Topics Periods<br />
01 Engineering Economics. (25)<br />
02 Accounts (25)<br />
Total: (50)<br />
CONTENTS:<br />
TOPIC: 01 – ENGINEERING ECONOMICS: [25]<br />
01.01 Cost concept <strong>and</strong> classification:<br />
Actual Cost, Opportunity Cost, Fixed Cost, Variable Cost, Average Cost, Marginal Cost, Total Cost, Costoutput<br />
relation.<br />
01.02 Certain basic terms in economic study:<br />
Wants, Dem<strong>and</strong>, Dem<strong>and</strong> Determinants:Utility, Gross National Product (GNP), Gross Domestic Product<br />
(GDP), National Income.<br />
01.03 Pricing:<br />
Pricing under perfect competition, Balance <strong>of</strong> Payment, Concept, Types, Causes <strong>and</strong> measure to correct it.<br />
Break even analysis concept <strong>and</strong> application, Unemployment: Concept, Causes <strong>and</strong> measre to solve<br />
unemployment.<br />
TOPIC: 02 – ACCOUNTS:<br />
[25]<br />
02 Introduction<br />
02.01 Introduction to commercial & Govt. Systems <strong>of</strong> book keeping (not details only principles) Administrative<br />
structure <strong>of</strong> works organization. Administrative approval. Technical sanction. Expenditure. (financial)<br />
sanction. Appropriation. Orators <strong>of</strong> conveniement bills Vouchers. Payment, cost book.<br />
02.02 Estimates. Register <strong>of</strong> Sanctioal Estimates. Register <strong>of</strong> works. Revised <strong>of</strong> works. Revised Estimates.<br />
Revised sanotion, Muster roll-payment to labours & arrear wages, worked charged establishment, fixed<br />
charged register measurement books. St<strong>and</strong>ard Measurement Books.<br />
02.03 Advance. Advance to contractors, several advance, Advance payment. Advances to subordinates<br />
permanents advance or imprest, Temporary Advance.<br />
Books Recommended:<br />
Text Books<br />
Engg. Economics Part I - S. K. N<strong>and</strong>i Chatterjee & Co. Ltd. Calcutta.<br />
8
FIELD SURVEY<br />
Subject Code<br />
15406<br />
Practical No <strong>of</strong> Period in one session :<br />
No. <strong>of</strong> Periods Per Week Full Marks : 50<br />
L T P/S Annual Exam. : 40<br />
18 days continuous Internal Exam. : 10<br />
Rationale:<br />
Survey is the prime work <strong>of</strong> a technician. No work/no project work can start without survey marks <strong>and</strong> etc. Main persons<br />
responsible in the chain <strong>of</strong> technician are the Junior Engineers. In other words, we can say that technicians are the back bone <strong>of</strong> any<br />
project work because <strong>of</strong> the fact that the whole <strong>of</strong> project depends upon the survey results.<br />
Objective:<br />
Seeing the duties <strong>of</strong> Junior Engineer, the field survey practical will help students to carry out the actual survey work to be<br />
done in field as regular practice work. This will build self confidence towards survey works in student.<br />
CONTENTS<br />
01 Traversing by transit theodolite consisting <strong>of</strong> at least five sides, preparation <strong>of</strong> Gale’s Traverse table, plotting <strong>of</strong> traverse<br />
by independent co-ordinates. Details to be filed in the plane tabling.<br />
02 Contouring <strong>of</strong> an area by square methods – sides <strong>of</strong> square may be approximately 150 m.<br />
03 Contouring <strong>of</strong> an area 200 m x 200 m by spot levelling method.<br />
04 Longitudinal section by tacheometry <strong>for</strong> approximately kilometer distance.<br />
05 Setting out <strong>of</strong> a simple curve with given data by.<br />
(a) Offset <strong>for</strong>m Long chord method.<br />
(b) Rankine’s method <strong>of</strong> deflection angle.<br />
Books Recommended:<br />
Text Books<br />
1. Surveying & Leveling, Vol. II - T.P. Kumhka<br />
2. Surveying, Vol. II -<br />
3. Surveying, Vol. II - D. Clave<br />
9
CONSTRUCTION PRACTICE - I<br />
Subject Code<br />
15407<br />
Practical No <strong>of</strong> Period in one session : 60<br />
No. <strong>of</strong> Periods Per Week Full Marks : 50<br />
L T P/S Annual Exam. : 40<br />
6 - - Internal Exam. : 10<br />
Rationale:<br />
An important job function <strong>of</strong> a Civil Engineering technician is to supervise construction <strong>of</strong> various Civil Engineering<br />
structures. So, the construction practice is very important <strong>for</strong> Civil Engineers. They have to use the knowledge <strong>of</strong> construction very<br />
widely <strong>and</strong> frequently in his world <strong>of</strong> work.<br />
Objective:<br />
The Construction practice will help a student in building a self confidence towards actual construction work.<br />
S.No. Topics Periods<br />
01 Work Study (06)<br />
02 Construction Practice (54)<br />
Total: (60)<br />
CONTENTS:<br />
TOPIC: 01 – WORK STUDY:<br />
(06)<br />
Many visits should be arranged to the construction site nearby the institution to acquaint students with site condition, use <strong>of</strong><br />
various equipment <strong>and</strong> various construction techniques <strong>and</strong> to study different components <strong>of</strong> building including sub<br />
structure <strong>and</strong> super structure.<br />
Study <strong>of</strong> rein<strong>for</strong>cement used in different members, details <strong>of</strong> concrete section. At construction sites, the following<br />
should be demonstrated:<br />
(a) Spread foundation, under reamed pile foundation raft foundation.<br />
(b) D.P.C. over plinth.<br />
(c) Scarfolding <strong>for</strong> construction <strong>of</strong> super structures.<br />
(d) Form work <strong>and</strong> shuttering <strong>for</strong> lintel, slab, beam & column.<br />
(e) Bending & binding <strong>of</strong> rein<strong>for</strong>cement & fabrication.<br />
(f) Details <strong>of</strong> water supply <strong>and</strong> sanitary fittings.<br />
Students shall prepare a journal containing, reports on these visits.<br />
TOPIC: 02 – CONSTRUCTION PRACTICE: [54]<br />
02.01 Making sketches <strong>and</strong> learning use <strong>of</strong> various tools <strong>and</strong> appliances <strong>for</strong> Civil Engineering works. (06)<br />
02.02 Preparing foundation plan <strong>for</strong> load bearing <strong>and</strong> framed structure construction. (06)<br />
02.03 Layout <strong>of</strong> a building having a plinth area <strong>of</strong> 50 to 60 m 2 . (06)<br />
02.04 Preparation <strong>of</strong> mortar, brick masonary in English <strong>and</strong> Flemish bond <strong>for</strong> walls, pillars & junctions. (15)<br />
02.05 Preparation <strong>of</strong> Cement concrete manually <strong>and</strong> by machine <strong>and</strong> its laying. (03)<br />
02.06 Plastering <strong>and</strong> pointing <strong>of</strong> well. (09)<br />
02.07 Flooring – Preparation <strong>of</strong> sub surface, brick that soling, brick on edge soling in Herring bond pattern,<br />
Indian Patent stone flooring.<br />
(09)<br />
Books Recommended:<br />
Text Books<br />
1. Building Construction - Sushil Kumar<br />
2. Hkou fuekZ.k VsDuksykWth - oh- ,y- xqIrk<br />
3. Hkou fuekZ.k rduhdh - xq: pj.k flag<br />
4. Building Technology - S. C. Rangwala<br />
5. Building Construction - Ahuja<br />
6. Building Construction - J. Jag, Sushil Kumar, K. L Roy<br />
10
FIELD SURVEY<br />
Subject Code<br />
15408<br />
Sessional No <strong>of</strong> Period in one session :<br />
No. <strong>of</strong> Periods Per Week Full Marks : 50<br />
L T P/S Annual Exam. : 30<br />
- - - Internal Exam. : 20<br />
Rationale:<br />
This field survey work is the primary work <strong>of</strong> a civil technician without which no project work can be taken up during field<br />
survey works, a technician will be able to h<strong>and</strong>le the different survey instruments which he is expected to do in service period. A<br />
junior engineer is fully responsible <strong>for</strong> all types <strong>of</strong> survey works in field. Hence he must be able to conduct all types <strong>of</strong> survey works<br />
successfully in the field.<br />
Objective:<br />
A student will be able to per<strong>for</strong>m the survey works in the field with the given set <strong>of</strong> instruments will also be able to identify<br />
the errors <strong>of</strong> the instruments with which he is working. He will also learn to rectify some <strong>of</strong> the instrument errors personally <strong>and</strong> then<br />
conduct the survey works correctly.<br />
CONTENTS<br />
01 Traversing by transit theodolite consisting <strong>of</strong> at least five sides, preparation <strong>of</strong> Gale’s Traverse table, plotting <strong>of</strong><br />
traverse by independent co-ordinates. Detail to be filed in the plane tabling.<br />
02 Contouring <strong>of</strong> an area by square methods – sides <strong>of</strong> square may be approximately 150 m.<br />
03 Contouring <strong>of</strong> an area 200 m X 200 m by spot leveling method.<br />
04 Longitudinal section by tacheometry <strong>for</strong> approximately kilometer distance.<br />
05 Setting out <strong>of</strong> a simple curve with given data by,<br />
(a) Offset <strong>for</strong>m Long chord method.<br />
(b) Ranking’s method <strong>of</strong> deflection angle.<br />
Books Recommended:<br />
Text Books<br />
1. Survey <strong>and</strong> leveling, Vol. II - T. P. Kanetdar<br />
2. Surveying, Vol. II - A. Punmics<br />
11
CIVIL ENGINEERING DRAWING<br />
Subject Code<br />
15409<br />
Sessional No <strong>of</strong> Period in one session :<br />
No. <strong>of</strong> Periods Per Week Full Marks : 100<br />
L T P/S Annual Exam. : 60<br />
- - - Internal Exam. : 40<br />
Rationale:<br />
As we all know that Drawing is the language <strong>of</strong> a technician. Hence in order to make a technician master <strong>of</strong> Civil<br />
Engineering Drawing, He should be able to prepare detailed drawing <strong>of</strong> civil engineering structures which he will come across during<br />
in service.<br />
Objective:<br />
The detailed Drawing prepared in class should be neatly drawn on drawing sheets <strong>and</strong> should be preserved on drawing sheets<br />
as life time record. He may refer their drawings; whenever some compulsion arises in underst<strong>and</strong>ing similar drawing,<br />
S.No.<br />
Topics<br />
01 Plan, Elevation <strong>and</strong> Section <strong>of</strong> a single storey Residential Building having three main rooms, kitchen,<br />
bath, store <strong>and</strong> ver<strong>and</strong>ah with flat ro<strong>of</strong>, showing details <strong>of</strong> stepped foundation.<br />
02 Plan, Elevation <strong>and</strong> Section <strong>of</strong> a double storeyed public building with flat ro<strong>of</strong>.<br />
03 Plan, Elevation <strong>and</strong> Section <strong>of</strong> a single storey residential building with inclined ro<strong>of</strong>. (Var<strong>and</strong>ah lean<br />
to ro<strong>of</strong> <strong>and</strong> other rooms couple ro<strong>of</strong>).<br />
04 Plan, Elevation <strong>and</strong> Section <strong>of</strong> a double storeyed building with Ground floor having flat ro<strong>of</strong> <strong>and</strong> first<br />
floor having inclined ro<strong>of</strong>.<br />
05 Plan, Elevation <strong>and</strong> Section <strong>of</strong> a Godown Building 50 metre long, 15 metre wide with inclined ro<strong>of</strong><br />
supported over Tubular Tures.<br />
06 Sectional Elevation <strong>of</strong> the following showing details <strong>of</strong> Rafters <strong>and</strong> purlins. (a) King Post Truss (b)<br />
Queen Post Truss (c) North light Tubular Ro<strong>of</strong> Truss, Enlarged details <strong>of</strong> important joints should also<br />
be shown.<br />
07 Sectional Plan, longitudinal section <strong>and</strong> Front Elevation <strong>of</strong> ledged <strong>and</strong> Braced. Fully paneled <strong>and</strong><br />
Glazed doors & windows & Flush door.<br />
08 Plan, half Elevation <strong>and</strong> half cross section <strong>of</strong> a single span R.C.C. slab culvert. Masonary Arched<br />
Culvert <strong>and</strong> Pipe Culvert.<br />
Books Recommended:<br />
Text Books<br />
1. Civil Engg. Drawing - D. N. Bose<br />
2. A text book <strong>of</strong> Building Drawing - Sah & Kale<br />
3. Civil Engg. Drawing - B. N. Verma<br />
4. Civil Engg. Drawing Published - T.T.T.I. Bhopal<br />
5. Civil Engg. Drawing - Gurucharan Singh & S. C. Sharma<br />
6. Civil Engg. Drawing - Mallik & Meo.<br />
7. I. S. Code 696 & 962. -<br />
12


