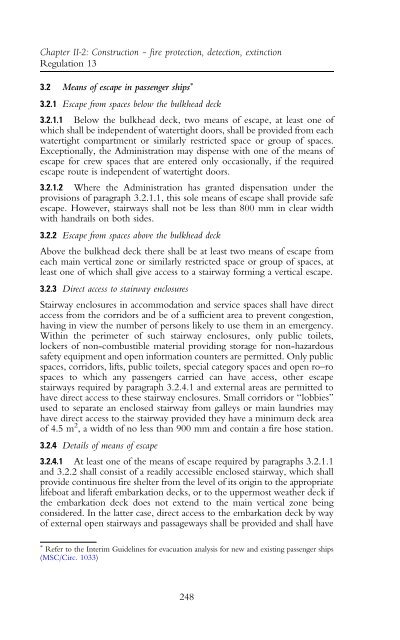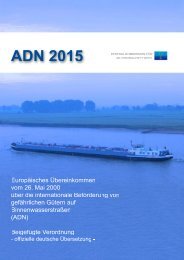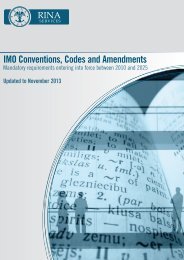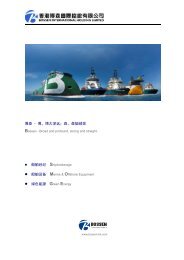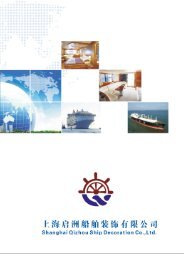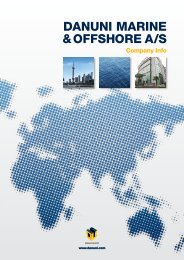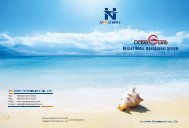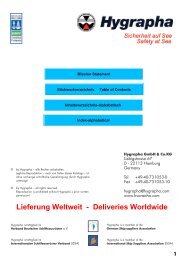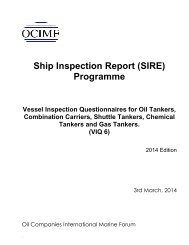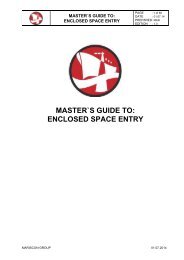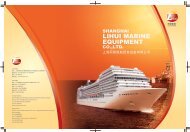- Page 2 and 3:
SOLAS Consolidated Edition, 2004 Co
- Page 4 and 5:
Foreword Introduction 1 The Interna
- Page 6 and 7:
Foreword .22 by the May 2000 amendm
- Page 8 and 9:
Foreword of chapter II-2 of the ori
- Page 10 and 11:
Contents Part 1 Articles of the Int
- Page 12 and 13:
Part 1
- Page 14 and 15:
International Convention for the Sa
- Page 16 and 17:
International Convention for the Sa
- Page 18 and 19:
International Convention for the Sa
- Page 20 and 21:
International Convention for the Sa
- Page 22 and 23:
Protocol of 1988 relating to SOLAS
- Page 24 and 25:
Protocol of 1988 relating to SOLAS
- Page 26 and 27:
Consolidated text of the annex to t
- Page 28 and 29:
Part A: Application, definitions, e
- Page 30 and 31:
Part A: Application, definitions, e
- Page 32 and 33:
applicable, theGovernmentoftheportS
- Page 34 and 35:
Part B: Surveys and certificates Re
- Page 36 and 37:
Part B: Surveys and certificates Re
- Page 38 and 39:
shall also report immediately to th
- Page 40 and 41:
Part B: Surveys and certificates Re
- Page 42 and 43:
(i) Acertificate issued under regul
- Page 44 and 45:
e notified. The facts concerning th
- Page 46 and 47:
CHAPTER II-1 Construction - Structu
- Page 48 and 49:
Chapter II-1: Construction - struct
- Page 50 and 51:
Part A: General Regulation 1 Part A
- Page 52 and 53:
3 Breadth of the ship is the extrem
- Page 54 and 55:
Part A: General Regulation 3 11 Eme
- Page 56 and 57:
Part A-1: Structure of ships Regula
- Page 58 and 59:
Part A-1: Structure of ships Regula
- Page 60 and 61:
Part A-1: Structure of ships Regula
- Page 62 and 63:
Part B: Subdivision and stability R
- Page 64 and 65:
where: b = Part B: Subdivision and
- Page 66 and 67:
Part B: Subdivision and stability R
- Page 68 and 69:
.2 The factor B in paragraph 2 shal
- Page 70 and 71:
Part B: Subdivision and stability R
- Page 72 and 73:
2.3 The stability required in the f
- Page 74 and 75:
Part B: Subdivision and stability R
- Page 76 and 77:
Part B: Subdivision and stability R
- Page 78 and 79:
distance from the forward perpendic
- Page 80 and 81:
Part B: Subdivision and stability R
- Page 82 and 83:
Part B: Subdivision and stability R
- Page 84 and 85:
Part B: Subdivision and stability R
- Page 86 and 87:
Part B: Subdivision and stability R
- Page 88 and 89:
Part B: Subdivision and stability R
- Page 90 and 91:
Part B: Subdivision and stability R
- Page 92 and 93:
Part B: Subdivision and stability R
- Page 94 and 95:
Part B: Subdivision and stability R
- Page 96 and 97:
Part B: Subdivision and stability R
- Page 98 and 99:
Part B: Subdivision and stability R
- Page 100 and 101:
Part B: Subdivision and stability R
- Page 102 and 103:
Part B: Subdivision and stability R
- Page 104 and 105:
Part B: Subdivision and stability R
- Page 106 and 107:
Part B: Subdivision and stability R
- Page 108 and 109:
Part B-1: Subdivision and damage st
- Page 110 and 111:
Part B-1: Subdivision and damage st
- Page 112 and 113:
F 1 = y 2 - y3 , 3 if y51, F 1 = y
- Page 114 and 115:
Part B-1: Subdivision and damage st
- Page 116 and 117:
Part B-1: Subdivision and damage st
- Page 118 and 119:
satisfied that such doors or ramps
- Page 120 and 121:
Part C: Machinery installations Reg
- Page 122 and 123:
Part C: Machinery installations Reg
- Page 124 and 125:
Part C: Machinery installations Reg
- Page 126 and 127:
Part C: Machinery installations Reg
- Page 128 and 129:
Part C: Machinery installations Reg
- Page 130 and 131:
Part C: Machinery installations Reg
- Page 132 and 133:
Part C: Machinery installations Reg
- Page 134 and 135:
insulated or isolated or a refuge f
- Page 136 and 137:
Part D: Electrical installations Re
- Page 138 and 139:
Part D: Electrical installations Re
- Page 140 and 141:
Part D: Electrical installations Re
- Page 142 and 143:
Part D: Electrical installations Re
- Page 144 and 145:
Part D: Electrical installations Re
- Page 146 and 147:
Part D: Electrical installations Re
- Page 148 and 149:
Part D: Electrical installations Re
- Page 150 and 151:
Part D: Electrical installations Re
- Page 152 and 153:
Part D: Electrical installations Re
- Page 154 and 155:
Part E: Additional requirements Reg
- Page 156 and 157:
connection to at least one of those
- Page 158 and 159:
CHAPTER II-2 Construction - Fire pr
- Page 160 and 161:
Part A: General Regulation 1 Part A
- Page 162 and 163:
Part A: General Regulation 1 5 Appl
- Page 164 and 165:
Part A: General Regulation 2 Regula
- Page 166 and 167:
Part A: General Regulation 3 4 ‘
- Page 168 and 169:
Part A: General Regulation 3 22 Fir
- Page 170 and 171:
Part A: General Regulation 3 .2 fre
- Page 172 and 173:
Part B: Prevention of fire and expl
- Page 174 and 175:
Part B: Prevention of fire and expl
- Page 176 and 177:
Part B: Prevention of fire and expl
- Page 178 and 179:
3 Arrangements for gaseous fuel for
- Page 180 and 181:
Part B: Prevention of fire and expl
- Page 182 and 183:
Part B: Prevention of fire and expl
- Page 184 and 185:
Part B: Prevention of fire and expl
- Page 186 and 187:
Part B: Prevention of fire and expl
- Page 188 and 189:
Part B: Prevention of fire and expl
- Page 190 and 191:
Part B: Prevention of fire and expl
- Page 192 and 193:
combustible material, providing sto
- Page 194 and 195:
Part C: Suppression of fire Regulat
- Page 196 and 197:
Fire Safety Systems Code shall be s
- Page 198 and 199:
Part C: Suppression of fire Regulat
- Page 200 and 201:
Part C: Suppression of fire Regulat
- Page 202 and 203:
(1) Control stations Part C: Suppre
- Page 204 and 205:
Chapter II-2: Construction - fire p
- Page 206 and 207: Part C: Suppression of fire Regulat
- Page 208 and 209: Part C: Suppression of fire Regulat
- Page 210 and 211: Table 9.4 - Fire integrity of decks
- Page 212 and 213: Part C: Suppression of fire Regulat
- Page 214 and 215: Part C: Suppression of fire Regulat
- Page 216 and 217: Table 9.6 - Fire integrity of decks
- Page 218 and 219: workshops other than those forming
- Page 220 and 221: Part C: Suppression of fire Regulat
- Page 222 and 223: Table 9.8 - Fire integrity of decks
- Page 224 and 225: Part C: Suppression of fire Regulat
- Page 226 and 227: Part C: Suppression of fire Regulat
- Page 228 and 229: Part C: Suppression of fire Regulat
- Page 230 and 231: Part C: Suppression of fire Regulat
- Page 232 and 233: Part C: Suppression of fire Regulat
- Page 234 and 235: Part C: Suppression of fire Regulat
- Page 236 and 237: .1.1 of 1,000 gross tonnage and upw
- Page 238 and 239: e made where the tunnel or adjacent
- Page 240 and 241: 2.2.3.3 Additional pumps for cargo
- Page 242 and 243: Part C: Suppression of fire Regulat
- Page 244 and 245: Part C: Suppression of fire Regulat
- Page 246 and 247: 5.4 Other machinery spaces Part C:
- Page 248 and 249: Part C: Suppression of fire Regulat
- Page 250 and 251: 9 Protection of cargo pump-rooms in
- Page 252 and 253: Part C: Suppression of fire Regulat
- Page 254 and 255: Part C: Suppression of fire Regulat
- Page 258 and 259: Part D: Escape Regulation 13 emerge
- Page 260 and 261: Part D: Escape Regulation 13 3.4 Em
- Page 262 and 263: Part D: Escape Regulation 13 doors
- Page 264 and 265: Part D: Escape Regulation 13 7.1.3
- Page 266 and 267: Part E: Operational requirements Re
- Page 268 and 269: Part E: Operational requirements Re
- Page 270 and 271: or languages required by the Admini
- Page 272 and 273: Part E: Operational requirements Re
- Page 274 and 275: Part F: Alternative design and arra
- Page 276 and 277: Part G: Special requirements Regula
- Page 278 and 279: Part G: Special requirements Regula
- Page 280 and 281: Part G: Special requirements Regula
- Page 282 and 283: Part G: Special requirements Regula
- Page 284 and 285: 3.8 Insulation of machinery space b
- Page 286 and 287: Part G: Special requirements Regula
- Page 288 and 289: Part G: Special requirements Regula
- Page 290 and 291: Part G: Special requirements Regula
- Page 292 and 293: 4.3.2 Manually operated call points
- Page 294 and 295: .2 in cargo ships, the drainage and
- Page 296 and 297: Chapter III: Life-saving appliances
- Page 298 and 299: Chapter III: Life-saving appliances
- Page 300 and 301: Chapter III: Life-saving appliances
- Page 302 and 303: Chapter III: Life-saving appliances
- Page 304 and 305: Chapter III: Life-saving appliances
- Page 306 and 307:
Chapter III: Life-saving appliances
- Page 308 and 309:
Chapter III: Life-saving appliances
- Page 310 and 311:
Chapter III: Life-saving appliances
- Page 312 and 313:
Chapter III: Life-saving appliances
- Page 314 and 315:
Chapter III: Life-saving appliances
- Page 316 and 317:
Chapter III: Life-saving appliances
- Page 318 and 319:
Chapter III: Life-saving appliances
- Page 320 and 321:
Chapter III: Life-saving appliances
- Page 322 and 323:
Chapter III: Life-saving appliances
- Page 324 and 325:
Chapter III: Life-saving appliances
- Page 326 and 327:
Chapter III: Life-saving appliances
- Page 328 and 329:
Chapter III: Life-saving appliances
- Page 330 and 331:
Chapter III: Life-saving appliances
- Page 332 and 333:
Chapter III: Life-saving appliances
- Page 334 and 335:
Chapter III: Life-saving appliances
- Page 336 and 337:
Chapter III: Life-saving appliances
- Page 338 and 339:
Chapter III: Life-saving appliances
- Page 340 and 341:
Part A: General Regulation 2 Part A
- Page 342 and 343:
Part A: General Regulation 3 .14 Se
- Page 344 and 345:
Part B: Undertakings by Contracting
- Page 346 and 347:
Part C: Ship requirements Regulatio
- Page 348 and 349:
Part C: Ship requirements Regulatio
- Page 350 and 351:
Part C: Ship requirements Regulatio
- Page 352 and 353:
Part C: Ship requirements Regulatio
- Page 354 and 355:
Part C: Ship requirements Regulatio
- Page 356 and 357:
8 If an uninterrupted input of info
- Page 358 and 359:
Part C: Ship requirements Regulatio
- Page 360 and 361:
CHAPTER V Safety of navigation Page
- Page 362 and 363:
Chapter V: Safety of navigation Reg
- Page 364 and 365:
Chapter V: Safety of navigation Reg
- Page 366 and 367:
Chapter V: Safety of navigation Reg
- Page 368 and 369:
Chapter V: Safety of navigation Reg
- Page 370 and 371:
Chapter V: Safety of navigation Reg
- Page 372 and 373:
Chapter V: Safety of navigation Reg
- Page 374 and 375:
Chapter V: Safety of navigation Reg
- Page 376 and 377:
Chapter V: Safety of navigation Reg
- Page 378 and 379:
Chapter V: Safety of navigation Reg
- Page 380 and 381:
Chapter V: Safety of navigation Reg
- Page 382 and 383:
Chapter V: Safety of navigation Reg
- Page 384 and 385:
Chapter V: Safety of navigation Reg
- Page 386 and 387:
Chapter V: Safety of navigation Reg
- Page 388 and 389:
Chapter V: Safety of navigation Reg
- Page 390 and 391:
Chapter V: Safety of navigation Reg
- Page 392 and 393:
Chapter V: Safety of navigation Reg
- Page 394 and 395:
Chapter V: Safety of navigation Reg
- Page 396 and 397:
Chapter V: Safety of navigation App
- Page 398 and 399:
Chapter V: Safety of navigation App
- Page 400 and 401:
Part A: General provisions Regulati
- Page 402 and 403:
2 The Administration shall take ste
- Page 404 and 405:
Part B: Bulk cargoes other than gra
- Page 406 and 407:
Part B: Bulk cargoes other than gra
- Page 408 and 409:
CHAPTER VII Carriage of dangerous g
- Page 410 and 411:
Part A: Carriage in packaged form R
- Page 412 and 413:
Part A: Carriage in packaged form R
- Page 414 and 415:
Part A-1: Carriage of dangerous goo
- Page 416 and 417:
shall continue to comply with at le
- Page 418 and 419:
shall continue to comply with at le
- Page 420 and 421:
2 This part and the INF Code do not
- Page 422 and 423:
Chapter VIII: Nuclear ships Regulat
- Page 424 and 425:
(c) A certificate, called a Nuclear
- Page 426 and 427:
Chapter IX: Management for the safe
- Page 428 and 429:
Chapter IX: Management for the safe
- Page 430 and 431:
Chapter X: Safety measures for high
- Page 432 and 433:
CHAPTER XI-1 Special measures to en
- Page 434 and 435:
Chapter XI-1: Special measures to e
- Page 436 and 437:
Chapter XI-1: Special measures to e
- Page 438 and 439:
CHAPTER XI-2 Special measures to en
- Page 440 and 441:
Chapter XI-2: Special measures to e
- Page 442 and 443:
Chapter XI-2: Special measures to e
- Page 444 and 445:
Chapter XI-2: Special measures to e
- Page 446 and 447:
Chapter XI-2: Special measures to e
- Page 448 and 449:
Chapter XI-2: Special measures to e
- Page 450 and 451:
Chapter XI-2: Special measures to e
- Page 452 and 453:
CHAPTER XII Additional safety measu
- Page 454 and 455:
Chapter XII: Additional safety meas
- Page 456 and 457:
Chapter XII: Additional safety meas
- Page 458 and 459:
Chapter XII: Additional safety meas
- Page 460 and 461:
APPENDIX Certificates * Page &P88 F
- Page 462 and 463:
Appendix Certificates Particulars o
- Page 464 and 465:
Appendix Certificates Endorsement w
- Page 466 and 467:
Appendix Certificates 2 Details of
- Page 468 and 469:
Appendix Certificates 5 Details of
- Page 470 and 471:
Appendix Certificates &P88 Form of
- Page 472 and 473:
Appendix Certificates Endorsement f
- Page 474 and 475:
Appendix Certificates Endorsement t
- Page 476 and 477:
Appendix Certificates &P88 Form of
- Page 478 and 479:
Appendix Certificates 2.5 the ship
- Page 480 and 481:
Appendix Certificates Annual/period
- Page 482 and 483:
Appendix Certificates RECORD OF EQU
- Page 484 and 485:
Appendix Certificates 3 Details of
- Page 486 and 487:
Appendix Certificates &P88 Form of
- Page 488 and 489:
Appendix Certificates Endorsement f
- Page 490 and 491:
Appendix Certificates Endorsement t
- Page 492 and 493:
Appendix Certificates 2 Details of
- Page 494 and 495:
Appendix Certificates Deadweight of
- Page 496 and 497:
Appendix Certificates Endorsement f
- Page 498 and 499:
Appendix Certificates Endorsement f
- Page 500 and 501:
Appendix Certificates Endorsement f
- Page 502 and 503:
Appendix Certificates Endorsement t
- Page 504 and 505:
Appendix Certificates 2 Details of
- Page 506 and 507:
Appendix Certificates 5 Details of
- Page 508 and 509:
Appendix Certificates &P88 Form of
- Page 510 and 511:
Appendix Certificates Endorsement t
- Page 512 and 513:
Appendix Certificates (1) the struc
- Page 514 and 515:
Appendix Certificates Form of Nucle
- Page 516 and 517:
Appendix Certificates X. that in al
- Page 518 and 519:
CONTENTS Page Annex 1 -Resolution A
- Page 520 and 521:
Annexes (d) the Code for the Constr
- Page 522 and 523:
Annexes survey has been carried out
- Page 524 and 525:
Annex 2: Documents and certificates
- Page 526 and 527:
Annex 2: Documents and certificates
- Page 528 and 529:
Annex 2: Documents and certificates
- Page 530 and 531:
Annex 2: Documents and certificates
- Page 532 and 533:
Annex 2: Documents and certificates
- Page 534 and 535:
Annex 2: Documents and certificates
- Page 536 and 537:
Annex 2: Documents and certificates
- Page 538 and 539:
Annexes Resolution 4 - Maximum evac
- Page 540 and 541:
Annex 4: Regulation 12-2 of chapter
- Page 542 and 543:
A a similar stage of construction 4
- Page 544 and 545:
Index davit span 305 daylight signa
- Page 546 and 547:
Index going astern 113 grain 402 gr
- Page 548 and 549:
Index moulded depth 291 moulded lin
- Page 550 and 551:
Index security level 444 self-conta
- Page 552 and 553:
List of Certificates from SOLAS The
- Page 554 and 555:
Other Maritime Safety Committee Cir
- Page 556 and 557:
Important: Click here for informati
- Page 558 and 559:
Important: Click here for informati
- Page 560 and 561:
Important: Click here for informati
- Page 562 and 563:
Important: Click here for informati
- Page 564 and 565:
Important: Click here for informati
- Page 566 and 567:
Important: Click here for informati
- Page 568 and 569:
Important: Click here for informati
- Page 570 and 571:
Important: Click here for informati
- Page 572 and 573:
Important: Click here for informati
- Page 574 and 575:
Important: Click here for informati
- Page 576 and 577:
Important: Click here for informati
- Page 578 and 579:
Important: Click here for informati
- Page 580 and 581:
Important: Click here for informati
- Page 582 and 583:
Important: Click here for informati
- Page 584 and 585:
Important: Click here for informati
- Page 586 and 587:
Important: Click here for informati
- Page 588 and 589:
Important: Click here for informati
- Page 590 and 591:
Important: Click here for informati
- Page 592 and 593:
Important: Click here for informati
- Page 594 and 595:
Important: Click here for informati
- Page 596 and 597:
Important: Click here for informati
- Page 598 and 599:
Important: Click here for informati
- Page 600 and 601:
Important: Click here for informati
- Page 602 and 603:
Important: Click here for informati
- Page 604 and 605:
Important: Click here for informati
- Page 606 and 607:
Important: Click here for informati
- Page 608 and 609:
Important: Click here for informati
- Page 610 and 611:
Important: Click here for informati
- Page 612 and 613:
Important: Click here for informati
- Page 614 and 615:
Important: Click here for informati
- Page 616 and 617:
Important: Click here for informati
- Page 618 and 619:
Important: Click here for informati
- Page 620 and 621:
Please Note: Please note that refer
- Page 622 and 623:
Important: Click here for informati
- Page 624 and 625:
Important: Click here for informati
- Page 626 and 627:
Important: Click here for informati
- Page 628:
INTERNATIONAL MARITIME ORGANIZATION


