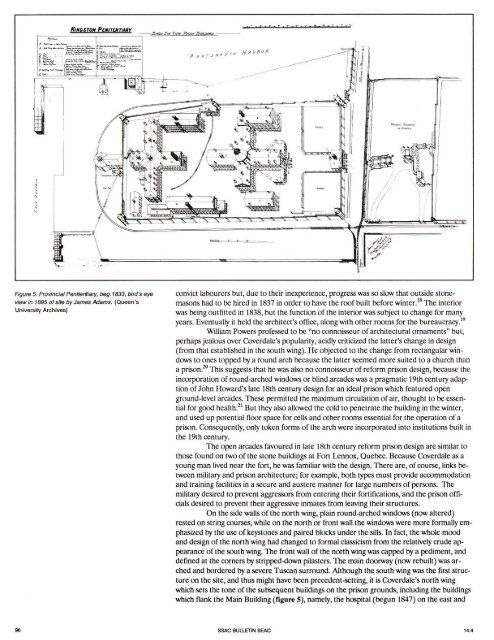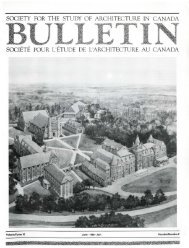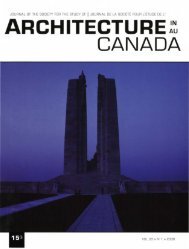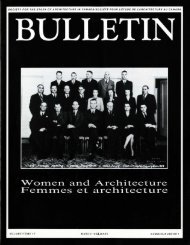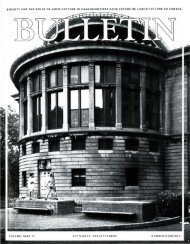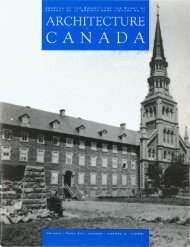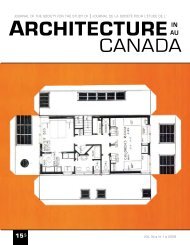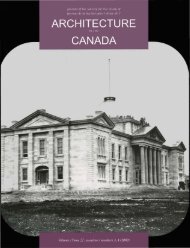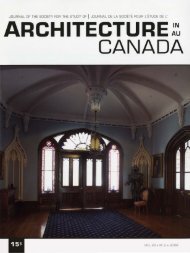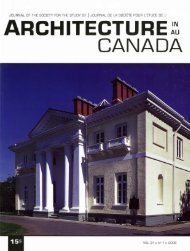society for the study of architecture in canada - SEXTONdigital
society for the study of architecture in canada - SEXTONdigital
society for the study of architecture in canada - SEXTONdigital
Create successful ePaper yourself
Turn your PDF publications into a flip-book with our unique Google optimized e-Paper software.
Ktttc&rott PcttiTCIITIItRY<br />
r----:c----'==~=====-----=,-.zJtiUJ:S Z:Ye Vt.ew PRtJoNBuatuNC,j --<br />
,,__<br />
r=~ l -~ - -- .<br />
' I •<br />
'<br />
I I<br />
~ :<br />
1/y~<br />
v' ,,.,. ,tr'1''<br />
•============="""'=============a.,..~J , i I, ""<br />
Figure 5. Prov<strong>in</strong>cial Penftentiary, beg_1833, bird's eye<br />
view <strong>in</strong> 1895 <strong>of</strong> sfte by James Adams. (Queen's<br />
University Archives)<br />
convict labourers but, due to <strong>the</strong>ir <strong>in</strong>experience, progress was so slow that outside stonemasons<br />
had to be hired <strong>in</strong> 1837 <strong>in</strong> order to have <strong>the</strong> ro<strong>of</strong> built be<strong>for</strong>e w<strong>in</strong>ter. 18 The <strong>in</strong>terior<br />
was be<strong>in</strong>g outfitted <strong>in</strong> 1838, but <strong>the</strong> function <strong>of</strong> <strong>the</strong> <strong>in</strong>terior was subject to change <strong>for</strong> many<br />
years. Eventually it held <strong>the</strong> architect's <strong>of</strong>fice, along with o<strong>the</strong>r rooms <strong>for</strong> <strong>the</strong> bureaucracy. 19<br />
William Powers pr<strong>of</strong>essed to be " no connoisseur <strong>of</strong> architectural ornaments" but,<br />
perhaps jealous over Coverdale's popularity, acidly criticized <strong>the</strong> latter's change <strong>in</strong> design<br />
(from that established <strong>in</strong> <strong>the</strong> south w<strong>in</strong>g). He objected to <strong>the</strong> change from rectangular w<strong>in</strong>dows<br />
to ones topped by a round arch because <strong>the</strong> latter seemed more suited to a church than<br />
a prison. 20 This suggests that he was also no connoisseur <strong>of</strong> re<strong>for</strong>m prison design, because <strong>the</strong><br />
<strong>in</strong>corporation <strong>of</strong> round-arched w<strong>in</strong>dows or bl<strong>in</strong>d arcades was a pragmatic 19th century adaption<br />
<strong>of</strong> John Howard's late 18th century design <strong>for</strong> an ideal prison which featured open<br />
ground-level arcades. These permitted <strong>the</strong> maximum circulation <strong>of</strong> air, thought to be essential<br />
<strong>for</strong> good health. 21 But <strong>the</strong>y also allowed <strong>the</strong> cold to penetrate <strong>the</strong> build<strong>in</strong>g <strong>in</strong> <strong>the</strong> w<strong>in</strong>ter,<br />
and used up potential floor space <strong>for</strong> cells and o<strong>the</strong>r rooms essential <strong>for</strong> <strong>the</strong> operation <strong>of</strong> a<br />
prison. Consequently, ·only token <strong>for</strong>ms <strong>of</strong> <strong>the</strong> arch were <strong>in</strong>corporated <strong>in</strong>to <strong>in</strong>stitutions built <strong>in</strong><br />
<strong>the</strong> 19th century.<br />
The open arcades favoured <strong>in</strong> late 18th century re<strong>for</strong>m prison design are similar to<br />
those found on two <strong>of</strong> <strong>the</strong> stone build<strong>in</strong>gs at Fort Lennox, Quebec. Because Coverdale as a<br />
young man lived near <strong>the</strong> <strong>for</strong>t, he was familiar with <strong>the</strong> design. There are, <strong>of</strong> course, l<strong>in</strong>ks between<br />
military and prison <strong>architecture</strong>; <strong>for</strong> example, both types must provide accommodation<br />
and tra<strong>in</strong><strong>in</strong>g facilities <strong>in</strong> a secure and austere manner <strong>for</strong> large numbers <strong>of</strong> persons. The<br />
military desired to prevent aggressors from enter<strong>in</strong>g <strong>the</strong>ir <strong>for</strong>tifications,·and <strong>the</strong> prison <strong>of</strong>ficials<br />
desired to prevent <strong>the</strong>ir aggressive <strong>in</strong>mates from leav<strong>in</strong>g <strong>the</strong>ir structures.<br />
On <strong>the</strong> side walls <strong>of</strong> <strong>the</strong> north w<strong>in</strong>g, pla<strong>in</strong> round-arched w<strong>in</strong>dows (now altered)<br />
rested on str<strong>in</strong>g courses, while on <strong>the</strong> north or front wall <strong>the</strong> w<strong>in</strong>dows were more <strong>for</strong>mally emphasized<br />
by <strong>the</strong> use <strong>of</strong> keystones and paired blocks under <strong>the</strong> sills. In fact, <strong>the</strong> whole mood<br />
and design <strong>of</strong> <strong>the</strong> north w<strong>in</strong>g had changed to <strong>for</strong>mal classicism from <strong>the</strong> relatively crude appearance<br />
<strong>of</strong> <strong>the</strong> south w<strong>in</strong>g. The front wall <strong>of</strong> <strong>the</strong> north w<strong>in</strong>g was capped by a pediment, and<br />
def<strong>in</strong>ed at <strong>the</strong> corners by stripped-down pilasters. The ma<strong>in</strong> doorway (now rebuilt) was arched<br />
and bordered by a severe Tuscan surround. Although <strong>the</strong> south w<strong>in</strong>g was <strong>the</strong> first structure<br />
on <strong>the</strong> site, and thus might have been precedent-sett<strong>in</strong>g, it is Coverdale's north w<strong>in</strong>g<br />
which sets <strong>the</strong> tone <strong>of</strong> <strong>the</strong> subsequent build<strong>in</strong>gs on <strong>the</strong> prison grounds, <strong>in</strong>clud<strong>in</strong>g <strong>the</strong> build<strong>in</strong>gs<br />
which flank <strong>the</strong> Ma<strong>in</strong> Build<strong>in</strong>g (figure 5), namely, <strong>the</strong> hospital (begun 1847) on <strong>the</strong> east and<br />
96<br />
SSAC BULLETIN SEAC 14:4


