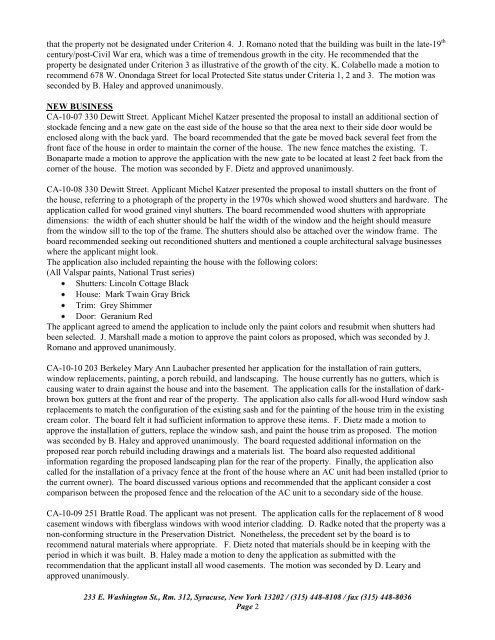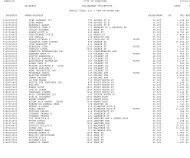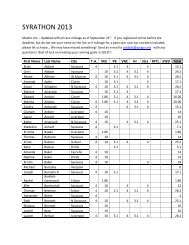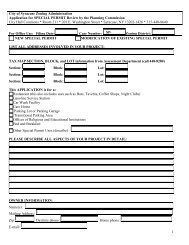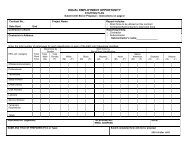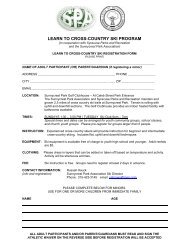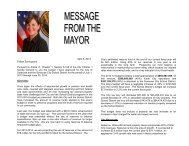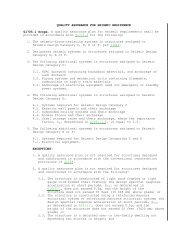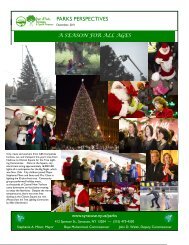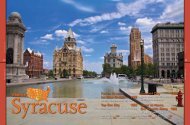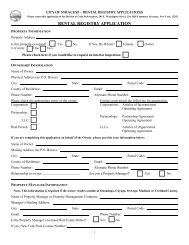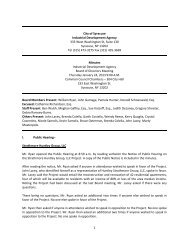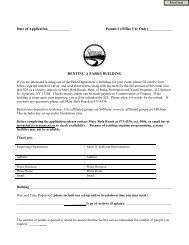SYRACUSE LANDMARK PRESERVATION BOARD - City of Syracuse
SYRACUSE LANDMARK PRESERVATION BOARD - City of Syracuse
SYRACUSE LANDMARK PRESERVATION BOARD - City of Syracuse
You also want an ePaper? Increase the reach of your titles
YUMPU automatically turns print PDFs into web optimized ePapers that Google loves.
that the property not be designated under Criterion 4. J. Romano noted that the building was built in the late-19 th<br />
century/post-Civil War era, which was a time <strong>of</strong> tremendous growth in the city. He recommended that the<br />
property be designated under Criterion 3 as illustrative <strong>of</strong> the growth <strong>of</strong> the city. K. Colabello made a motion to<br />
recommend 678 W. Onondaga Street for local Protected Site status under Criteria 1, 2 and 3. The motion was<br />
seconded by B. Haley and approved unanimously.<br />
NEW BUSINESS<br />
CA-10-07 330 Dewitt Street. Applicant Michel Katzer presented the proposal to install an additional section <strong>of</strong><br />
stockade fencing and a new gate on the east side <strong>of</strong> the house so that the area next to their side door would be<br />
enclosed along with the back yard. The board recommended that the gate be moved back several feet from the<br />
front face <strong>of</strong> the house in order to maintain the corner <strong>of</strong> the house. The new fence matches the existing. T.<br />
Bonaparte made a motion to approve the application with the new gate to be located at least 2 feet back from the<br />
corner <strong>of</strong> the house. The motion was seconded by F. Dietz and approved unanimously.<br />
CA-10-08 330 Dewitt Street. Applicant Michel Katzer presented the proposal to install shutters on the front <strong>of</strong><br />
the house, referring to a photograph <strong>of</strong> the property in the 1970s which showed wood shutters and hardware. The<br />
application called for wood grained vinyl shutters. The board recommended wood shutters with appropriate<br />
dimensions: the width <strong>of</strong> each shutter should be half the width <strong>of</strong> the window and the height should measure<br />
from the window sill to the top <strong>of</strong> the frame. The shutters should also be attached over the window frame. The<br />
board recommended seeking out reconditioned shutters and mentioned a couple architectural salvage businesses<br />
where the applicant might look.<br />
The application also included repainting the house with the following colors:<br />
(All Valspar paints, National Trust series)<br />
Shutters: Lincoln Cottage Black<br />
House: Mark Twain Gray Brick<br />
Trim: Grey Shimmer<br />
Door: Geranium Red<br />
The applicant agreed to amend the application to include only the paint colors and resubmit when shutters had<br />
been selected. J. Marshall made a motion to approve the paint colors as proposed, which was seconded by J.<br />
Romano and approved unanimously.<br />
CA-10-10 203 Berkeley Mary Ann Laubacher presented her application for the installation <strong>of</strong> rain gutters,<br />
window replacements, painting, a porch rebuild, and landscaping. The house currently has no gutters, which is<br />
causing water to drain against the house and into the basement. The application calls for the installation <strong>of</strong> darkbrown<br />
box gutters at the front and rear <strong>of</strong> the property. The application also calls for all-wood Hurd window sash<br />
replacements to match the configuration <strong>of</strong> the existing sash and for the painting <strong>of</strong> the house trim in the existing<br />
cream color. The board felt it had sufficient information to approve these items. F. Dietz made a motion to<br />
approve the installation <strong>of</strong> gutters, replace the window sash, and paint the house trim as proposed. The motion<br />
was seconded by B. Haley and approved unanimously. The board requested additional information on the<br />
proposed rear porch rebuild including drawings and a materials list. The board also requested additional<br />
information regarding the proposed landscaping plan for the rear <strong>of</strong> the property. Finally, the application also<br />
called for the installation <strong>of</strong> a privacy fence at the front <strong>of</strong> the house where an AC unit had been installed (prior to<br />
the current owner). The board discussed various options and recommended that the applicant consider a cost<br />
comparison between the proposed fence and the relocation <strong>of</strong> the AC unit to a secondary side <strong>of</strong> the house.<br />
CA-10-09 251 Brattle Road. The applicant was not present. The application calls for the replacement <strong>of</strong> 8 wood<br />
casement windows with fiberglass windows with wood interior cladding. D. Radke noted that the property was a<br />
non-conforming structure in the Preservation District. Nonetheless, the precedent set by the board is to<br />
recommend natural materials where appropriate. F. Dietz noted that materials should be in keeping with the<br />
period in which it was built. B. Haley made a motion to deny the application as submitted with the<br />
recommendation that the applicant install all wood casements. The motion was seconded by D. Leary and<br />
approved unanimously.<br />
233 E. Washington St., Rm. 312, <strong>Syracuse</strong>, New York 13202 / (315) 448-8108 / fax (315) 448-8036<br />
Page 2


