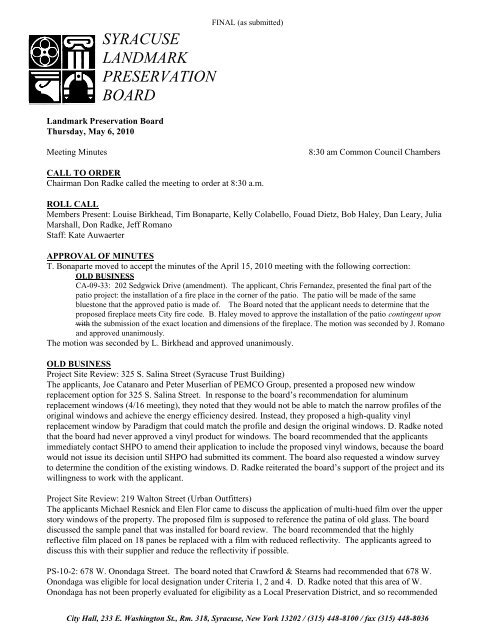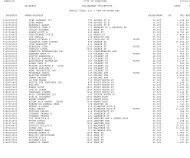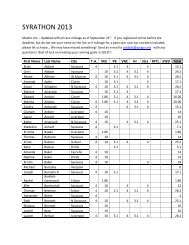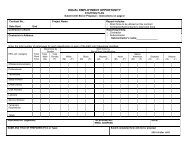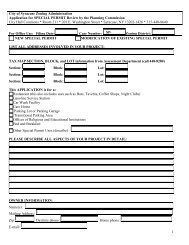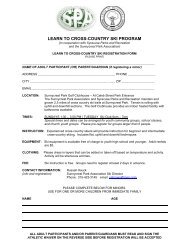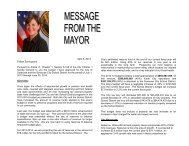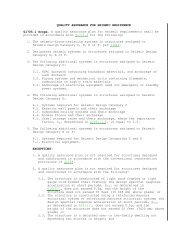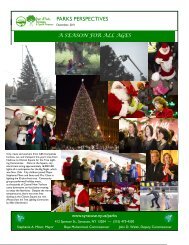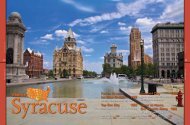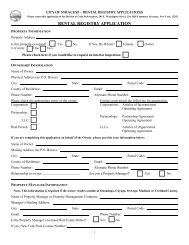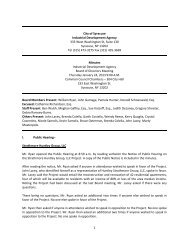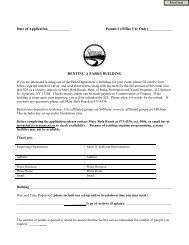SYRACUSE LANDMARK PRESERVATION BOARD - City of Syracuse
SYRACUSE LANDMARK PRESERVATION BOARD - City of Syracuse
SYRACUSE LANDMARK PRESERVATION BOARD - City of Syracuse
You also want an ePaper? Increase the reach of your titles
YUMPU automatically turns print PDFs into web optimized ePapers that Google loves.
<strong>SYRACUSE</strong><br />
<strong>LANDMARK</strong><br />
<strong>PRESERVATION</strong><br />
<strong>BOARD</strong><br />
Landmark Preservation Board<br />
Thursday, May 6, 2010<br />
FINAL (as submitted)<br />
Meeting Minutes<br />
8:30 am Common Council Chambers<br />
CALL TO ORDER<br />
Chairman Don Radke called the meeting to order at 8:30 a.m.<br />
ROLL CALL<br />
Members Present: Louise Birkhead, Tim Bonaparte, Kelly Colabello, Fouad Dietz, Bob Haley, Dan Leary, Julia<br />
Marshall, Don Radke, Jeff Romano<br />
Staff: Kate Auwaerter<br />
APPROVAL OF MINUTES<br />
T. Bonaparte moved to accept the minutes <strong>of</strong> the April 15, 2010 meeting with the following correction:<br />
OLD BUSINESS<br />
CA-09-33: 202 Sedgwick Drive (amendment). The applicant, Chris Fernandez, presented the final part <strong>of</strong> the<br />
patio project: the installation <strong>of</strong> a fire place in the corner <strong>of</strong> the patio. The patio will be made <strong>of</strong> the same<br />
bluestone that the approved patio is made <strong>of</strong>. The Board noted that the applicant needs to determine that the<br />
proposed fireplace meets <strong>City</strong> fire code. B. Haley moved to approve the installation <strong>of</strong> the patio contingent upon<br />
with the submission <strong>of</strong> the exact location and dimensions <strong>of</strong> the fireplace. The motion was seconded by J. Romano<br />
and approved unanimously.<br />
The motion was seconded by L. Birkhead and approved unanimously.<br />
OLD BUSINESS<br />
Project Site Review: 325 S. Salina Street (<strong>Syracuse</strong> Trust Building)<br />
The applicants, Joe Catanaro and Peter Muserlian <strong>of</strong> PEMCO Group, presented a proposed new window<br />
replacement option for 325 S. Salina Street. In response to the board’s recommendation for aluminum<br />
replacement windows (4/16 meeting), they noted that they would not be able to match the narrow pr<strong>of</strong>iles <strong>of</strong> the<br />
original windows and achieve the energy efficiency desired. Instead, they proposed a high-quality vinyl<br />
replacement window by Paradigm that could match the pr<strong>of</strong>ile and design the original windows. D. Radke noted<br />
that the board had never approved a vinyl product for windows. The board recommended that the applicants<br />
immediately contact SHPO to amend their application to include the proposed vinyl windows, because the board<br />
would not issue its decision until SHPO had submitted its comment. The board also requested a window survey<br />
to determine the condition <strong>of</strong> the existing windows. D. Radke reiterated the board’s support <strong>of</strong> the project and its<br />
willingness to work with the applicant.<br />
Project Site Review: 219 Walton Street (Urban Outfitters)<br />
The applicants Michael Resnick and Elen Flor came to discuss the application <strong>of</strong> multi-hued film over the upper<br />
story windows <strong>of</strong> the property. The proposed film is supposed to reference the patina <strong>of</strong> old glass. The board<br />
discussed the sample panel that was installed for board review. The board recommended that the highly<br />
reflective film placed on 18 panes be replaced with a film with reduced reflectivity. The applicants agreed to<br />
discuss this with their supplier and reduce the reflectivity if possible.<br />
PS-10-2: 678 W. Onondaga Street. The board noted that Crawford & Stearns had recommended that 678 W.<br />
Onondaga was eligible for local designation under Criteria 1, 2 and 4. D. Radke noted that this area <strong>of</strong> W.<br />
Onondaga has not been properly evaluated for eligibility as a Local Preservation District, and so recommended<br />
<strong>City</strong> Hall, 233 E. Washington St., Rm. 318, <strong>Syracuse</strong>, New York 13202 / (315) 448-8100 / fax (315) 448-8036
that the property not be designated under Criterion 4. J. Romano noted that the building was built in the late-19 th<br />
century/post-Civil War era, which was a time <strong>of</strong> tremendous growth in the city. He recommended that the<br />
property be designated under Criterion 3 as illustrative <strong>of</strong> the growth <strong>of</strong> the city. K. Colabello made a motion to<br />
recommend 678 W. Onondaga Street for local Protected Site status under Criteria 1, 2 and 3. The motion was<br />
seconded by B. Haley and approved unanimously.<br />
NEW BUSINESS<br />
CA-10-07 330 Dewitt Street. Applicant Michel Katzer presented the proposal to install an additional section <strong>of</strong><br />
stockade fencing and a new gate on the east side <strong>of</strong> the house so that the area next to their side door would be<br />
enclosed along with the back yard. The board recommended that the gate be moved back several feet from the<br />
front face <strong>of</strong> the house in order to maintain the corner <strong>of</strong> the house. The new fence matches the existing. T.<br />
Bonaparte made a motion to approve the application with the new gate to be located at least 2 feet back from the<br />
corner <strong>of</strong> the house. The motion was seconded by F. Dietz and approved unanimously.<br />
CA-10-08 330 Dewitt Street. Applicant Michel Katzer presented the proposal to install shutters on the front <strong>of</strong><br />
the house, referring to a photograph <strong>of</strong> the property in the 1970s which showed wood shutters and hardware. The<br />
application called for wood grained vinyl shutters. The board recommended wood shutters with appropriate<br />
dimensions: the width <strong>of</strong> each shutter should be half the width <strong>of</strong> the window and the height should measure<br />
from the window sill to the top <strong>of</strong> the frame. The shutters should also be attached over the window frame. The<br />
board recommended seeking out reconditioned shutters and mentioned a couple architectural salvage businesses<br />
where the applicant might look.<br />
The application also included repainting the house with the following colors:<br />
(All Valspar paints, National Trust series)<br />
Shutters: Lincoln Cottage Black<br />
House: Mark Twain Gray Brick<br />
Trim: Grey Shimmer<br />
Door: Geranium Red<br />
The applicant agreed to amend the application to include only the paint colors and resubmit when shutters had<br />
been selected. J. Marshall made a motion to approve the paint colors as proposed, which was seconded by J.<br />
Romano and approved unanimously.<br />
CA-10-10 203 Berkeley Mary Ann Laubacher presented her application for the installation <strong>of</strong> rain gutters,<br />
window replacements, painting, a porch rebuild, and landscaping. The house currently has no gutters, which is<br />
causing water to drain against the house and into the basement. The application calls for the installation <strong>of</strong> darkbrown<br />
box gutters at the front and rear <strong>of</strong> the property. The application also calls for all-wood Hurd window sash<br />
replacements to match the configuration <strong>of</strong> the existing sash and for the painting <strong>of</strong> the house trim in the existing<br />
cream color. The board felt it had sufficient information to approve these items. F. Dietz made a motion to<br />
approve the installation <strong>of</strong> gutters, replace the window sash, and paint the house trim as proposed. The motion<br />
was seconded by B. Haley and approved unanimously. The board requested additional information on the<br />
proposed rear porch rebuild including drawings and a materials list. The board also requested additional<br />
information regarding the proposed landscaping plan for the rear <strong>of</strong> the property. Finally, the application also<br />
called for the installation <strong>of</strong> a privacy fence at the front <strong>of</strong> the house where an AC unit had been installed (prior to<br />
the current owner). The board discussed various options and recommended that the applicant consider a cost<br />
comparison between the proposed fence and the relocation <strong>of</strong> the AC unit to a secondary side <strong>of</strong> the house.<br />
CA-10-09 251 Brattle Road. The applicant was not present. The application calls for the replacement <strong>of</strong> 8 wood<br />
casement windows with fiberglass windows with wood interior cladding. D. Radke noted that the property was a<br />
non-conforming structure in the Preservation District. Nonetheless, the precedent set by the board is to<br />
recommend natural materials where appropriate. F. Dietz noted that materials should be in keeping with the<br />
period in which it was built. B. Haley made a motion to deny the application as submitted with the<br />
recommendation that the applicant install all wood casements. The motion was seconded by D. Leary and<br />
approved unanimously.<br />
233 E. Washington St., Rm. 312, <strong>Syracuse</strong>, New York 13202 / (315) 448-8108 / fax (315) 448-8036<br />
Page 2
Project Site Review: 447 E. Fayette Street (CNY Philanthropy Center/former University Club)<br />
Tom Malanowski (VIP Structures) and Wayne Mandel (C&S) presented the renovations for the former<br />
University Club which includes the construction <strong>of</strong> a two-story stair tower faced in brick to match the brick <strong>of</strong> the<br />
1950s addition to the building, and an etched glass atrium next to the stair tower on the east side <strong>of</strong> the building<br />
that will function as the main entrance into the building. Responding to the comments <strong>of</strong> the board from its<br />
4/1/10 meeting, the atrium will have a semi-opaque appearance with white aluminum framing. The plan also<br />
included landscaping at the new entrance atrium. The site plan called for a curvilinear pathway that slopes gently<br />
up to the entrance, thus removing the need for a ramp and rail for wheelchair accessibility. It also included a<br />
curvilinear wall separating the entrance area from the parking lot and an area for sculpture. The board discussed<br />
extensively both the building additions and the landscape plan. Although not a unanimous decision, the board<br />
determined that the renovations to the building including the proposed construction <strong>of</strong> the stair tower and glass<br />
atrium would not have an adverse effect on the historic character <strong>of</strong> the property. However, a majority <strong>of</strong> the<br />
board determined that the landscape plan was out <strong>of</strong> character with the formality <strong>of</strong> the historic structure, the new<br />
additions, and the building’s surroundings. The board recommended a modification <strong>of</strong> the landscape plan that<br />
better integrated the site with the building. Members <strong>of</strong> the board welcomed the opportunity to meet with the<br />
applicants to discuss the landscape design prior to a new submittal to help expedite the process.<br />
ADJOURN<br />
F. Dietz made a motion to adjourn, which was seconded by J. Romano. The meeting adjourned at 10:30 a.m.<br />
233 E. Washington St., Rm. 312, <strong>Syracuse</strong>, New York 13202 / (315) 448-8108 / fax (315) 448-8036<br />
Page 3


