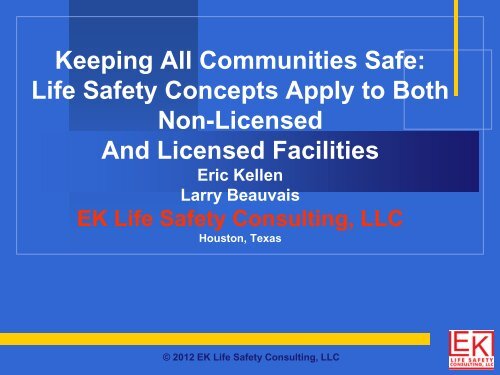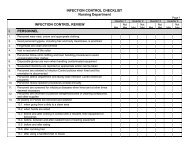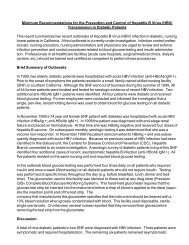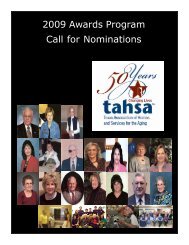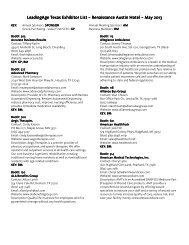International Fire Code - Texas Association of Homes and Services ...
International Fire Code - Texas Association of Homes and Services ...
International Fire Code - Texas Association of Homes and Services ...
You also want an ePaper? Increase the reach of your titles
YUMPU automatically turns print PDFs into web optimized ePapers that Google loves.
Keeping All Communities Safe:<br />
Life Safety Concepts Apply to Both<br />
Non-Licensed<br />
And Licensed Facilities<br />
Eric Kellen<br />
Larry Beauvais<br />
EK Life Safety Consulting, LLC<br />
Houston, <strong>Texas</strong><br />
© 2012 EK Life Safety Consulting, LLC
Introduction<br />
EK Life Safety Consulting launched in early 2006.<br />
The founder, Eric Kellen, was a DADS surveyor in the Houston region.<br />
EK Life Safety Consulting, LLC, helps long term care facilities meet the Life<br />
Safety <strong>and</strong> State licensure requirements for both new construction <strong>and</strong><br />
existing buildings.<br />
© 2012 EK Life Safety Consulting,
Introduction<br />
Larry Beauvais joined EK Life Safety Consulting in early 2012,<br />
after retiring as a the Life Safety Program Manager from DADS<br />
Houston Region.<br />
Larry Beauvais is a Pr<strong>of</strong>essional Engineer <strong>and</strong> a graduate <strong>of</strong> the<br />
University <strong>of</strong> Alabama.<br />
© 2012 EK Life Safety Consulting,
Preview<br />
• What are the fire <strong>and</strong> life safety requirements for<br />
HUD financed properties?<br />
• Where do these requirements come from?<br />
• How are HUD properties <strong>and</strong> Assisted Living<br />
properties fire <strong>and</strong> life safety requirements similar?<br />
• Does your building really meet these requirements?<br />
• General Concepts <strong>of</strong> Life Safety<br />
© 2012 EK Life Safety Consulting, LLC
© 2012 EK Life Safety Consulting,<br />
LLC<br />
There is no reference in the Federal HUD<br />
Requirements directly to any building or life safety<br />
code, but there is a requirement that HUD<br />
occupancies meet local codes.<br />
In <strong>Texas</strong>, the local codes are the <strong>International</strong> Building<br />
<strong>Code</strong> (IBC) <strong>and</strong> its associated <strong>International</strong> <strong>Fire</strong> <strong>Code</strong><br />
(IFC) with local amendments.
HUD Requirements:<br />
<strong>Code</strong> <strong>of</strong> Federal Regulations<br />
§ 5.703 Physical condition st<strong>and</strong>ards for HUD housing that is decent,<br />
safe, sanitary <strong>and</strong> in good repair.<br />
(f) Health <strong>and</strong> safety concerns. All areas <strong>and</strong><br />
components <strong>of</strong> the housing must be free <strong>of</strong> health<br />
<strong>and</strong> safety hazards. These areas include, but are<br />
not limited to, air quality, electrical hazards,<br />
elevators, emergency/fire exits, flammable<br />
materials, garbage <strong>and</strong> debris, h<strong>and</strong>rail hazards,<br />
infestation, <strong>and</strong> lead-based paint.<br />
© 2012 EK Life Safety Consulting, LLC
HUD Requirements:<br />
<strong>Code</strong> <strong>of</strong> Federal Regulations<br />
§ 5.703 Physical condition st<strong>and</strong>ards for HUD housing that is decent,<br />
safe, sanitary <strong>and</strong> in good repair.<br />
(g) Compliance with State <strong>and</strong> local codes. The<br />
physical condition st<strong>and</strong>ards in this section do not<br />
supersede or preempt State <strong>and</strong> local codes for<br />
building <strong>and</strong> maintenance with which HUD housing<br />
must comply. HUD housing must continue to<br />
adhere to these codes.<br />
© 2012 EK Life Safety Consulting, LLC
What About Assisted Living Facilities?<br />
• Assisted Living buildings must also be built to<br />
the same <strong>International</strong> Building <strong>Code</strong> <strong>and</strong><br />
<strong>International</strong> <strong>Fire</strong> <strong>Code</strong> requirements.<br />
• In addition, Assisted Living buildings must<br />
comply with State Licensure <strong>and</strong> accordingly,<br />
NFPA 101 Life Safety <strong>Code</strong>.<br />
• Assisted Living must meet both the IBC <strong>and</strong><br />
NFPA 101!<br />
© 2012 EK Life Safety Consulting, LLC
Comparison <strong>of</strong> Occupancy<br />
Requirements<br />
HUD Requirements<br />
(a) <strong>International</strong> Building<br />
<strong>Code</strong><br />
(b) <strong>International</strong> <strong>Fire</strong> <strong>Code</strong><br />
(c) Local or City<br />
Ordinances<br />
AL Requirements<br />
<strong>International</strong> Building <strong>Code</strong><br />
<strong>International</strong> <strong>Fire</strong> <strong>Code</strong><br />
Local or City Ordinances<br />
<strong>Texas</strong> State St<strong>and</strong>ards<br />
NFPA 101 Life Safety <strong>Code</strong><br />
© 2012 EK Life Safety Consulting, LLC
What Is The <strong>International</strong> <strong>Code</strong> Council?<br />
The <strong>International</strong> <strong>Code</strong> Council is a member-focused<br />
association dedicated to helping the building safety<br />
community <strong>and</strong> construction industry provide safe, sustainable<br />
<strong>and</strong> affordable construction through the development <strong>of</strong> codes<br />
<strong>and</strong> st<strong>and</strong>ards used in the design, build <strong>and</strong> compliance<br />
process.<br />
The Mission <strong>of</strong> the <strong>International</strong> <strong>Code</strong> Council is to provide the<br />
highest quality codes, st<strong>and</strong>ards, products, <strong>and</strong> services for all<br />
concerned with the safety <strong>and</strong> performance <strong>of</strong> the built<br />
environment.<br />
© 2011 EK Life Safety Consulting, LLC
What Is The National <strong>Fire</strong> Protection <strong>Association</strong>?<br />
The National <strong>Fire</strong> Protection <strong>Association</strong> (NFPA) is an<br />
international nonpr<strong>of</strong>it organization that was established in<br />
1896. The company’s mission is to reduce the worldwide<br />
burden <strong>of</strong> fire <strong>and</strong> other hazards on the quality <strong>of</strong> life by<br />
providing <strong>and</strong> advocating consensus codes <strong>and</strong> st<strong>and</strong>ards,<br />
research, training, <strong>and</strong> education.<br />
© 2012 EK Life Safety Consulting, LLC
The purpose <strong>of</strong> the NFPA Life Safety <strong>Code</strong> is more<br />
focused on protection <strong>of</strong> people in a building, while the<br />
IBC <strong>and</strong> IFC are more focused on how to construct a<br />
building.<br />
Despite the seeming disparity <strong>of</strong> the two separate codes,<br />
there are many similarities between the National <strong>Fire</strong><br />
Protection Life Safety <strong>Code</strong>s, <strong>and</strong> the codes <strong>of</strong> the<br />
<strong>International</strong> <strong>Code</strong> Council (which incorporates both the<br />
<strong>International</strong> Building <strong>Code</strong> <strong>and</strong> the <strong>International</strong> <strong>Fire</strong> <strong>Code</strong>).<br />
© 2012 EK Life Safety Consulting, LLC
Life Safety Compliance Is More Than A Construction<br />
Requirement, It Must Be Monitored Continuously<br />
And By All Staff Members.<br />
Many potential Life Safety issues can be discovered<br />
through Plan Reviews, <strong>and</strong> during construction phases<br />
before project completion.<br />
Unfortunately, many Life Safety issues remain<br />
undiscovered during <strong>and</strong> after construction <strong>and</strong> must be<br />
corrected later while the building is occupied.<br />
Some deficiencies, even serious ones, are not<br />
discovered until a fire occurs!
Life Safety Compliance Is More Than A Construction<br />
Requirement, It Must Be Monitored Continuously<br />
And By All Staff Members.<br />
For many reasons, most buildings do not meet fire <strong>and</strong><br />
Life Safety requirements even after inspections by <strong>Fire</strong><br />
Marshals, <strong>Fire</strong> Alarm <strong>and</strong> Sprinkler Contractors, <strong>and</strong><br />
DADS.<br />
Most buildings have potentially life threatening<br />
deficiencies related to fire <strong>and</strong> Life Safety!<br />
A Life Safety review <strong>of</strong> any occupancy must not be a onetime<br />
event. Rather, organizational leaders should<br />
regularly review Life Safety concepts to ensure the<br />
building is safe for the residents served.
“Countdown to Disaster”<br />
This video addresses two important concepts about fire that few<br />
people are aware <strong>of</strong>:<br />
(a) Smoke Travel<br />
(b) Flashover
General Concepts <strong>of</strong> Life Safety<br />
• Construction Type<br />
• Compartmentation<br />
• <strong>Fire</strong> Alarm Systems<br />
• Sprinkler Systems<br />
• Means <strong>of</strong> Egress
I. Construction Type
© 2012 EK Life Safety Consulting,<br />
LLC<br />
What is meant by “Construction Type”?<br />
Construction Type refers to the material used in the loadbearing<br />
parts <strong>of</strong> a building. These materials typically are<br />
concrete, steel, or wood.<br />
In addition to the type <strong>of</strong> material used, the construction type<br />
label will include a number to indicate the fire rating <strong>of</strong> the<br />
construction.<br />
For example, Type V (111) indicates wood construction <strong>and</strong> a<br />
one-hour fire rating <strong>of</strong> the building.
Wood Construction
Steel Construction
Concrete Construction
© 2012 National <strong>Fire</strong> Protection<br />
<strong>Association</strong><br />
Why Is Construction Type Important?<br />
• Construction Type is important because it<br />
prevents the building from collapsing before<br />
all occupants can escape.<br />
• The slower the occupants, the longer the<br />
building must st<strong>and</strong>. Do you have any slow<br />
occupants in your building?<br />
• The taller the building, the longer it takes for<br />
occupants to get to the ground floor <strong>and</strong> out<br />
<strong>of</strong> the building.
Evacuation Capability<br />
• Prompt – Able to recognize a danger <strong>and</strong> evacuate<br />
quickly. Least building protection required.<br />
• Slow – Able to recognize a danger <strong>and</strong> evacuate<br />
slowly or with minor assistance. Some building<br />
protection required.<br />
• Impractical – Not expected to evacuate without<br />
rescuer assistance. Maximum building protection<br />
required.
Construction Type must be completed correctly<br />
when the building is constructed <strong>and</strong> it must be<br />
maintained correctly over the life <strong>of</strong> the building.<br />
The most important concept is that there should be<br />
no unprotected holes in any wall, in any occupancy.<br />
Question: What is wrong with the<br />
following picture?
© 2012 EK Life Safety Consulting,<br />
LLC
II. Compartmentation
© 2012 EK Life Safety Consulting,<br />
LLC<br />
Why Is The Concept Of<br />
Compartmentation Important?<br />
• Compartmentation helps prevent injuries to<br />
residents outside the compartment where a fire<br />
originates.<br />
• By dividing a building into smaller compartments,<br />
evacuation efforts can be concentrated into a<br />
smaller area.<br />
• Compartments are separated by Smoke Barriers<br />
or <strong>Fire</strong> Barriers.
© 2012 EK Life Safety Consulting,<br />
LLC<br />
What Are Smoke And <strong>Fire</strong> Barriers?<br />
• Smoke <strong>and</strong> <strong>Fire</strong> Barriers are effective structures<br />
that confine fire <strong>and</strong> smoke to a smaller space.<br />
• Smoke <strong>and</strong> fire barriers must extend from an<br />
outside wall to an outside wall, <strong>and</strong> from floor to<br />
floor, or floor to ro<strong>of</strong> deck; all penetrations (pipes,<br />
air ducts, wires, doors, anything) must be sealed to<br />
block smoke <strong>and</strong> fire from passing through.<br />
• If smoke or fire is able to pass through or around,<br />
the barrier is not effective.
A Short Introduction To UL <strong>Fire</strong> Rated<br />
Assemblies, Simple Wall<br />
Design No. U314<br />
BXUV.U314<br />
<strong>Fire</strong> Resistance Ratings - ANSI/UL 263
1. Wood Studs — Nom 2 by 4 in., spaced 24 in. OC, effectively fire stopped.<br />
2. Gypsum Board* — 5/8 in. thick, 24 to 54 in. wide. Gypsum boards nailed to<br />
studs <strong>and</strong> bearing plates 7 in. OC with 6d cement coated nails 1-7/8 in. long,<br />
0.0915 in. shank diam <strong>and</strong> 1/4 in. diam head. When used in widths other than<br />
48 in., gypsum panels to be installed horizontally.<br />
CGC INC — Types AR, IP-AR, IP-X1, SCX, SHX, ULX, WRX.<br />
UNITED STATES GYPSUM CO — Type AR, FRX-G, IP-AR, IP-X1, SCX,<br />
SHX, ULX or WRX.<br />
USG MEXICO S A DE C V — Type AR, IP-AR, IP-X1, SCX, SHX, ULX, WRX.<br />
*Bearing the UL Classification Mark
A Short Introduction To UL <strong>Fire</strong> Rated<br />
Assemblies, Ro<strong>of</strong>-Ceiling<br />
Design No. P531<br />
BXUV.P531<br />
<strong>Fire</strong> Resistance Ratings - ANSI/UL 263
1. Ro<strong>of</strong>ing System* ― Any UL Class A, B or C Ro<strong>of</strong>ing System (TGFU) or Prepared Ro<strong>of</strong> Covering (TFWZ) acceptable for use over nom<br />
15/32 in. thick wood structural panels, min. grade "C-D" or "Sheathing". Nom 15/32 in. thick wood structural panels secured to trusses<br />
with construction adhesive <strong>and</strong> No. 6d ringed shank nails. Nails spaced 12 in. OC along each truss. Staples having equal or greater<br />
withdrawal <strong>and</strong> lateral resistance strength may be substituted for the 6d nails.<br />
2. Trusses ― Pitch or Parallel chord trusses, spaced a max <strong>of</strong> 24 in. OC, fabricated from nom 2 by 4 lumber, with lumber oriented vertically<br />
or horizontally. Truss members secured together min.0.0356 in. thick galv steel plates. Plates have 5/16 in. long teeth projecting<br />
perpendicular to the plane <strong>of</strong> the plate. The teeth are in pairs facing each other (made by the same punch), forming a split tooth type<br />
plate. Each tooth has a chisel point on its outside edge. These points are diagonally opposite each other for each pair. The top half <strong>of</strong><br />
each tooth has a twist for stiffness. The pairs are repeated on approximately 7/8 in. centers with four rows <strong>of</strong> teeth per inch <strong>of</strong> plate<br />
width. Where the truss intersects with the interior face <strong>of</strong> the exterior walls, the min truss depth shall be 5-1/4 in. with a min ro<strong>of</strong> slope <strong>of</strong><br />
3/12 <strong>and</strong> a min. area in the plane <strong>of</strong> the truss <strong>of</strong> 21 sq/ft. Where the truss intersects with the interior face <strong>of</strong> the exterior walls, the min<br />
truss depth may be reduced to 3 in. if the batts <strong>and</strong> blankets (Item 3) are used as shown in the above illustration (Alternate Insulation<br />
Placement) <strong>and</strong> are firmly packed against the intersection <strong>of</strong> the bottom chords <strong>and</strong> the plywood sheathing.<br />
3. Batts <strong>and</strong> Blankets* ― (Optional) -Glass fiber insulation, secured to the wood structural panesl with staples spaced 12 in. OC or to the<br />
trusses with 0.090 in. diam galv steel wires spaced 12 in. OC. Any glass fiber insulation bearing the UL Classification Marking as to<br />
Surface Burning Characteristics <strong>and</strong>/or <strong>Fire</strong> Resistance, having a min density <strong>of</strong> 0.5 pcf. As an option, the insulation may be fitted in the<br />
concealed space, draped over the resilient channel/gypsum wallboard ceiling membrane when resilient channels <strong>and</strong> gypsum wallboard<br />
attachment is modified as specified in Items 6 <strong>and</strong> 7. The finished rating has only been determined when the insulation is secured to the<br />
decking.<br />
3A. Loose Fill Material* ― As an alternate to Item 3 ― Any thickness <strong>of</strong> loose fill material bearing the UL Classification Marking for Surface<br />
Burning Characteristics, having a min density <strong>of</strong> 0.5 pcf, fitted in the concealed space, draped over the resilient channel/gypsum<br />
wallboard ceiling membrane when resilient channels <strong>and</strong> gypsum wallboard attachment is modified as specified in Items 6 <strong>and</strong> 7. The<br />
finished rating when loose fill material is used has not been determined.<br />
4. Air Duct* ― Any UL Class 0 or Class 1 flexible air duct installed in accordance with the instructions provided by the damper manufacturer.<br />
5. Damper* ― Max nom 20 in. long by 18 in. wide by 2-1/8 in. high, fabricated from galvanized steel. Plenum box maximum size nom. 21 in.<br />
long by 18 in. wide by 16 in. high fabricated from either galavanized steel or Classified Air Duct Materials bearing the UL Class 0 or<br />
Class 1 rigid air duct material. Installed in accordance with the instructions provided by the manufacturer. Max damper openings not to<br />
exceed 180 sq in. per 100 sq ft <strong>of</strong> ceiling area.
NAILOR INDUSTRIES INC ― Types 0755, 0755A, 0756, 0756D, 0757 , 0757D, 0757FP, 0757DFP, 0758, 0759, 0760, 0761, 0762, CRD5, CRD5D,<br />
CRD6, CRD6D, CRD6FP, CRD6DFP.<br />
ROYAL METAL PRODUCTS INC ― Models 241FRD, 243FRD, 505RD, 507RD, 509, 556RD, 556RDD, 557RD, 557RDD, 557RDFP,<br />
557RDDFP, 0756, 0756D, 0757 , 0757D, 0757FP, 0757DFP.<br />
5A. Damper* ― Max nom 9 by 9 in. damper with Airzone fan installed in accordance with the instructions provided by the manufacturer.<br />
Max height <strong>of</strong> damper with fan shall be 11 in. Max damper openings not to exceed 180 sq in. per 100 sq ft <strong>of</strong> ceiling area.<br />
6. Furring Channels ― Resilient channels, nom. 1/2 in. deep by 2-3/8 in. wide at the base <strong>and</strong> 1-3/8 in. wide at the face, formed from 0.020<br />
in. thick galv steel, spaced 16 in. OC, installed perpendicular to trusses. When batt <strong>and</strong> blanket material, Item 3, is draped over the<br />
resilient channel/gypsum wallboard ceiling membrane, the spacing shall be 12 in. OC. Channels secured to each truss with 1-1/4 in.<br />
long Type S steel screws. Channels overlapped 4 in. at splices. Channels oriented opposite at wallboard butt joints (spaced 6 in. OC)<br />
as shown in the above illustration.<br />
7. Wallboard, Gypsum* ― Nom 5/8 in. thick, 48 in. wide, installed with long dimension perpendicular to resilient channels with 1 in. long<br />
Type S screws spaced 12 in. OC <strong>and</strong> located a min <strong>of</strong> 1/2 in. from side joints <strong>and</strong> 3 in. from the end joints. At end joints, two resilient<br />
channels are used, extending a min <strong>of</strong> 6 in. beyond both ends <strong>of</strong> the joint. When batt <strong>and</strong> blanket insulation, Item 3, is draped over<br />
the resilient channel/gypsum wallboard ceiling membrane, screws shall be installed at 8 in. OC.<br />
CGC INC ― Types C, IP-X2, IPC-AR<br />
UNITED STATES GYPSUM CO ― Types C, IP-X2, IPC-AR<br />
8. Finishing System ― (Not Shown)― Vinyl, dry or premixed joint compound, applied in two coats to joints <strong>and</strong> screw-heads; paper tape, 2 in. wide,<br />
embedded in first layer <strong>of</strong> compound over all joints. As an alternate, nom 3/32 in. thick veneer plaster may be applied to the entire surface <strong>of</strong><br />
gypsum wallboard.<br />
9. Steel Framing Members ―<br />
a. Main runners ― Installed perpendicular to trusses - Nom 12 ft long, 15/16 in. or 1-1/2 in. wide face, spaced 4 ft OC. Main runners hung a min <strong>of</strong> 2<br />
in. from bottom chord <strong>of</strong> trusses with 12 SWG galv steel wire. Wires located a max <strong>of</strong> 48 in. OC.<br />
b. Cross tees or channels ― Nom 4 ft long, 15/16 in. or 1-1/2 in. wide face or cross channels, nom 4 ft long, 1-1/2 wide face, installed perpendicular to<br />
the main runners, spaced 16 in. OC. Additional cross tees or channels used at 8 in. from each side <strong>of</strong> butted wallboard end joints. The cross tees<br />
or channels may be riveted or screw-attached to the wall angle or channel to facilitate the ceiling installation.<br />
c. Wall angles or channels ― Used to support steel framing member ends <strong>and</strong> for screw-attachment <strong>of</strong> the gypsum wallboard - Painted or galv steel<br />
angles with 1 in. legs or channels with 1 in. legs <strong>and</strong> 1-9/16 in. deep, attached to walls at perimeter <strong>of</strong> ceiling with fasteners 16 in. OC. CGC<br />
INC ― Type DGL or RX.<br />
.
10. Gypsum Board* ― For use with Steel Framing Members* (Item 9) when Batts <strong>and</strong> Blankets* (Item 3) are not used- One layer <strong>of</strong><br />
nom 5/8 in. thick by 48 in. wide boards, installed with long dimension parallel to the main runners. Wallboard fastened to each cross<br />
tee or channel with five wallboard screws, with one screw located at the midspan <strong>of</strong> the cross tee or channel, one screw located 12<br />
in. from <strong>and</strong> on each side <strong>of</strong> the cross tee or channel mid span <strong>and</strong> one screw located 1-1/2 in. from each wallboard side joint.<br />
Except at wallboard end joints, wallboard screws shall be located on alternating sides <strong>of</strong> cross tee flange. At wallboard end joints,<br />
wallboard screws shall be located 1/2 in. from the joint. Wallboard fastened to main runners with wallboard screws 1/2 in. from side<br />
joints, midway between intersections with cross tees or channels (16 in. OC). End joints <strong>of</strong> adjacent wallboard sheets shall be<br />
staggered not less than 32 in. Wallboard sheets screw attached to leg <strong>of</strong> wall angle with wallboard screws spaced 12 in. OC. Joints<br />
treated as described in Item 7. For use with Steel Framing Members* (Item 9) when Batts <strong>and</strong> Blankets* (Item 3) are used -<br />
Ratings limited to 1 Hour - 5/8 in. thick, 4 ft wide; installed with long dimension perpendicular to cross tees with side joints centered<br />
along main runners <strong>and</strong> end joints centered along cross tees. Fastened to cross tees with 1 in. long steel wallboard screws spaced<br />
8 in. OC in the field <strong>and</strong> 8 in. OC along end joints. Fastened to main runners with 1 in. long wallboard screws spaced midway<br />
between cross tees. Screws along sides <strong>and</strong> ends <strong>of</strong> boards spaced 3/8 to 1/2 in. from board edge. End joints <strong>of</strong> the sheets shall be<br />
staggered with spacing between joints on adjacent boards not less than 4 ft OC.<br />
CGC INC ― Types C, IP-X2, IPC-AR.<br />
UNITED STATES GYPSUM CO ― Types C, IP-X2, IPC-AR.<br />
USG MEXICO S A DE C V ― Types C, IP-X2, IPC-AR.<br />
*Bearing the UL Classification Mark
Design/System/Construction/Assembly Usage Disclaimer<br />
Authorities Having Jurisdiction should be consulted in all cases as to the particular requirements covering the<br />
installation <strong>and</strong> use <strong>of</strong> UL Listed or Classified products, equipment, system, devices, <strong>and</strong> materials.<br />
Authorities Having Jurisdiction should be consulted before construction.<br />
<strong>Fire</strong> resistance assemblies <strong>and</strong> products are developed by the design submitter <strong>and</strong> have been investigated by UL<br />
for compliance with applicable requirements. The published information cannot always address every construction<br />
nuance encountered in the field.<br />
When field issues arise, it is recommended the first contact for assistance be the technical service staff provided<br />
by the product manufacturer noted for the design. Users <strong>of</strong> fire resistance assemblies are advised to consult the<br />
general Guide Information for each product category <strong>and</strong> each group <strong>of</strong> assemblies. The Guide Information includes<br />
specifics concerning alternate materials <strong>and</strong> alternate methods <strong>of</strong> construction.<br />
Only products which bear UL's Mark are considered as Classified, Listed, or Recognized.<br />
© 2012 UL LLC<br />
The appearance <strong>of</strong> a company's name or product in this database does not in itself assure that products so<br />
identified have been manufactured under UL's Follow-Up Service. Only those products bearing the UL Mark should<br />
be considered to be Listed <strong>and</strong> covered under UL's Follow-Up Service. Always look for the Mark on the product.<br />
UL permits the reproduction <strong>of</strong> the material contained in the Online Certification Directory subject to the following<br />
conditions: 1. The Guide Information, Designs <strong>and</strong>/or Listings (files) must be presented in their entirety <strong>and</strong> in a<br />
non-misleading manner, without any manipulation <strong>of</strong> the data (or drawings). 2. The statement "Reprinted from the<br />
Online Certifications Directory with permission from UL" must appear adjacent to the extracted material. In addition,<br />
the reprinted material must include a copyright notice in the following format: "© 2012 UL LLC".
© 2012 EK Life Safety Consulting,<br />
LLC
© 2012 EK Life Safety Consulting,<br />
LLC
<strong>Fire</strong> And Smoke Barriers Really Work<br />
© 2012 Private Source
Again, Properly<br />
Sealed Barriers Work<br />
© 2012 National <strong>Fire</strong> Protection<br />
<strong>Association</strong>
© 2012 EK Life Safety Consulting,<br />
LLC<br />
What is wrong<br />
here?
© 2012 EK Life Safety Consulting,<br />
LLC<br />
What is wrong?
© 2012 EK Life Safety Consulting,<br />
LLC
© 2012 EK Life Safety Consulting,<br />
LLC<br />
????
III. <strong>Fire</strong> Alarm Systems
© 2012 EK Life Safety Consulting,<br />
LLC<br />
• Both the Life Safety <strong>Code</strong> <strong>and</strong> <strong>International</strong> <strong>Fire</strong><br />
<strong>Code</strong> use NFPA 72 as the St<strong>and</strong>ard for <strong>Fire</strong> Alarm<br />
Systems<br />
• <strong>Fire</strong> Alarms are used for the early detection <strong>of</strong> fire<br />
(smoke detectors) <strong>and</strong> notification <strong>of</strong> fire to<br />
occupants (horns <strong>and</strong> strobe lights).
© 2012 EK Life Safety Consulting,<br />
LLC<br />
• For both detection <strong>and</strong> notification devices to be<br />
effective, placement is extremely important.<br />
• In general, smoke detectors must be at the highest<br />
part <strong>of</strong> a room (but more than 4” down from corners)<br />
<strong>and</strong> no more than 30’ apart on a smooth ceiling, or<br />
15’ apart if the ceiling is uneven.<br />
• Smoke detectors should not be near an air supply or<br />
return grill where the airflow across the detector is<br />
high (including ceiling fans).
© 2012 EK Life Safety Consulting,<br />
LLC
© 2012 EK Life Safety Consulting,<br />
LLC<br />
What is wrong<br />
here?
© 2012 EK Life Safety Consulting,<br />
LLC<br />
• Detectors must be properly tested for function, <strong>and</strong><br />
must also be tested for sensitivity every two years.<br />
• Not all inspections are performed correctly or<br />
accurately.
© 2012 EK Life Safety Consulting,<br />
LLC<br />
• False Alarms – Some buildings can have a<br />
pre-alarm system that will sound locally <strong>and</strong><br />
not activate the entire building alarm.<br />
• However, buildings such as a Large Type B<br />
Assisted Living can not have this feature. Do<br />
not try to eliminate false alarms at the<br />
expense <strong>of</strong> eliminating real alarms.
© 2012 EK Life Safety Consulting,<br />
LLC<br />
The 3 Musts Of Manual <strong>Fire</strong> Alarm Pull Boxes:<br />
• Manual <strong>Fire</strong> Alarm pull boxes must be located near<br />
Exit doors.<br />
• Manual <strong>Fire</strong> Alarm pull boxes must be clearly seen.<br />
• Manual <strong>Fire</strong> Alarm pull boxes must be easily<br />
reachable.
© 2012 EK Life Safety Consulting,<br />
LLC
• <strong>Fire</strong> Alarm sound <strong>and</strong> light devices must be clearly<br />
heard <strong>and</strong> seen. They must be loud enough to be<br />
heard in all areas where occupants might be <strong>and</strong><br />
over normal background noise, <strong>and</strong> seen from<br />
almost any location <strong>and</strong> angle.<br />
• <strong>Fire</strong> Alarm sound <strong>and</strong> light devices must be in areas<br />
where occupants gather, such as dining, living, or<br />
activity areas<br />
• Accessibility St<strong>and</strong>ards may also affect required<br />
locations for both sound <strong>and</strong> visual devices.
© 2012 EK Life Safety Consulting,<br />
LLC
“<strong>Fire</strong> Power”<br />
Look for the following concepts in this video:<br />
(a) Smoke Travel<br />
(b) Flashover<br />
(c) Sprinkler head effectiveness
IV. Sprinkler Systems
• Both the Life Safety <strong>Code</strong> <strong>and</strong> the<br />
<strong>International</strong> <strong>Fire</strong> <strong>Code</strong> use NFPA 13 <strong>and</strong><br />
NFPA 13R as the St<strong>and</strong>ard for Sprinkler<br />
Systems.<br />
• NFPA 25 is used for sprinkler inspection <strong>and</strong><br />
maintenance.
© 2012 EK Life Safety Consulting,<br />
LLC<br />
• Sprinkler Systems are used to suppress or<br />
extinguish a fire in its early stages.<br />
• Sprinkler Systems are used for early<br />
detection <strong>of</strong> fire in areas where there are no<br />
smoke <strong>and</strong> heat detectors, since activation <strong>of</strong><br />
the sprinkler system will activate the fire<br />
alarm system.
For sprinkler heads to be effective, placement <strong>and</strong><br />
condition are extremely important.<br />
© 2012 National <strong>Fire</strong> Protection<br />
<strong>Association</strong>
© 2012 National <strong>Fire</strong> Protection<br />
<strong>Association</strong><br />
For illustration<br />
purposes only
© 2012 EK Life Safety Consulting,<br />
LLC<br />
In General, Sprinkler Heads Must Be:<br />
• Near the highest part <strong>of</strong> a room, generally within<br />
12” <strong>of</strong> the top<br />
• Unobstructed in their water discharge pattern<br />
• Without combustible storage within 18” below<br />
deflector<br />
• In good condition, not painted, bent, or<br />
otherwise damaged<br />
• Not too close together nor too far apart
© 2012 EK Life Safety Consulting,<br />
LLC
© 2012 EK Life Safety Consulting,<br />
LLC
© 2012 EK Life Safety Consulting,<br />
LLC
© 2012 EK Life Safety Consulting,<br />
LLC
© 2009 EK Life Safety Consulting, LLC
© 2009 EK Life Safety Consulting, LLC
V. Means <strong>of</strong> Egress
© 2012 EK Life Safety Consulting,<br />
LLC<br />
Means <strong>of</strong> Egress Consists Of Three Parts:<br />
• Exit Access, Exit, <strong>and</strong> Exit Discharge<br />
• All three are important<br />
• The most important part <strong>of</strong> Means <strong>of</strong><br />
Egress is to “Keep it Clear!”
© 2012 EK Life Safety Consulting,<br />
LLC
© 2012 EK Life Safety Consulting,<br />
LLC
© 2012 EK Life Safety Consulting,<br />
LLC
© 2012 EK Life Safety Consulting, LLC
© 2012 EK Life Safety Consulting,<br />
LLC
Summary<br />
• All buildings are required to meet some type <strong>of</strong><br />
construction <strong>and</strong> fire code.<br />
• Despite inspections by multiple entities, almost all<br />
buildings have fire/ life safety deficiencies. Some<br />
deficiencies can be serious <strong>and</strong> even life threatening.<br />
• Both administration <strong>and</strong> maintenance staff should be<br />
educated <strong>and</strong> continuously review life safety<br />
concepts.
© 2009 EK Life Safety Consulting, LLC
Summary<br />
• Building construction type <strong>and</strong> fire rated walls must<br />
be maintained complete, mostly meaning no unsealed<br />
holes anywhere.<br />
• A fresh look should be given to both fire alarm <strong>and</strong><br />
sprinkler systems for actual compliance <strong>and</strong> how<br />
contractors really perform their inspections.<br />
• Means <strong>of</strong> egress must be kept clear!
© 2012 EK Life Safety Consulting,<br />
LLC<br />
Thank you for your attendance!<br />
GONE SAILING!<br />
www.EKLifeSafety.com 713-298-2336<br />
Remember EKLS <strong>Fire</strong>stopping & Construction for your <strong>Fire</strong>stopping<br />
<strong>and</strong> Construction needs.
© 2012 EK Life Safety Consulting,<br />
LLC<br />
Construction Type Requirements:<br />
Examples Based On Building Height<br />
One Story Building<br />
Four Story Building<br />
V(111) Wood Construction<br />
(111) Refers to tested fire resistance, one hour,<br />
<strong>of</strong> construction components: walls, ceilings,<br />
etc.<br />
II(222) Non Combustible (Steel) Construction<br />
with two-hour fire resistance.<br />
Six Story Building<br />
I(332) Non Combustible (Concrete)<br />
Construction with some components having<br />
three-hour fire resistance <strong>and</strong> some<br />
components with two-hour fire resistance.


