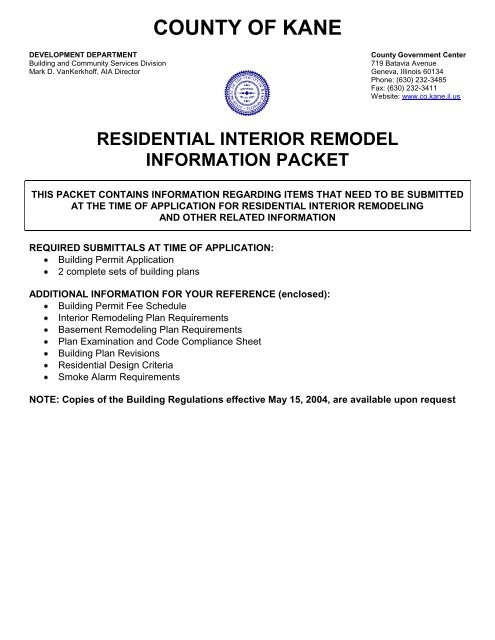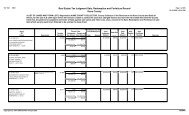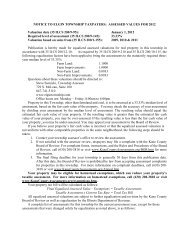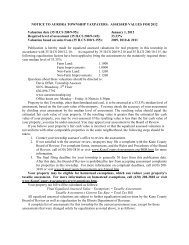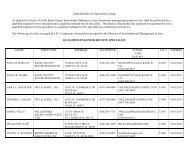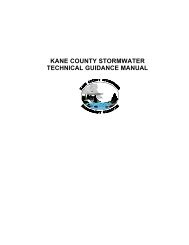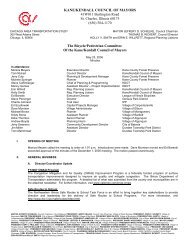You also want an ePaper? Increase the reach of your titles
YUMPU automatically turns print PDFs into web optimized ePapers that Google loves.
<strong>COUNTY</strong> <strong>OF</strong> <strong>KANE</strong><br />
DEVELOPMENT DEPARTMENT <strong>County</strong> Government Center<br />
Building and Community Services Division 719 Batavia Avenue<br />
Mark D. VanKerkhoff, AIA Director Geneva, Illinois 60134<br />
Phone: (630) 232-3485<br />
Fax: (630) 232-3411<br />
Website: www.co.kane.il.us<br />
RESIDENTIAL INTERIOR REMODEL<br />
INFORMATION PACKET<br />
THIS PACKET CONTAINS INFORMATION REGARDING ITEMS THAT NEED TO BE SUBMITTED<br />
AT THE TIME <strong>OF</strong> APPLICATION FOR RESIDENTIAL INTERIOR REMODELING<br />
AND OTHER RELATED INFORMATION<br />
REQUIRED SUBMITTALS AT TIME <strong>OF</strong> APPLICATION:<br />
Building Permit Application<br />
2 complete sets of building plans<br />
ADDITIONAL INFORMATION FOR YOUR REFERENCE (enclosed):<br />
Building Permit Fee Schedule<br />
Interior Remodeling Plan Requirements<br />
Basement Remodeling Plan Requirements<br />
Plan Examination and Code Compliance Sheet<br />
Building Plan Revisions<br />
Residential Design Criteria<br />
Smoke Alarm Requirements<br />
NOTE: Copies of the Building Regulations effective May 15, 2004, are available upon request
<strong>COUNTY</strong> <strong>OF</strong> <strong>KANE</strong><br />
DEVELOPMENT DEPARTMENT <strong>County</strong> Government Center<br />
Building and Community Services Division 719 Batavia Avenue<br />
Mark D. VanKerkhoff, AIA Director Geneva, Illinois 60134<br />
Phone: (630) 232-3485<br />
Fax: (630) 232-3411<br />
Website: www.co.kane.il.us<br />
BU<strong>IL</strong>DING PERMIT FEE SCHEDULE<br />
Effective May 15, 2004<br />
BU<strong>IL</strong>DING PLAN REVIEW FEES<br />
10% of building fee as calculated below ($8.00 minimum fee) for all permits except pools and sheds under 200<br />
square feet<br />
Independent review fees may be applicable for non-residential construction<br />
Re-examination for changes to approved plans - $50.00 (increases in area additional)<br />
RESIDENTIAL CONSTRUCTION (not over 2 single family dwelling units)<br />
New Residence<br />
$25.00 per 100 square feet of overall area of each floor above ground, and basement area -<br />
($200.00 minimum fee)<br />
$10.00 per 100 square feet of overall crawl space - ($100.00 minimum fee)<br />
Addition to Residence<br />
$25.00 per 100 square feet of overall area of each floor above ground, basement and crawl area -<br />
($100.00 minimum fee)<br />
Accessory Building<br />
$50.00 - less than 200 square feet<br />
200 square feet or larger - $100.00 minimum fee, $25.00 per one hundred 100 square feet<br />
Alterations, remodeling, re-roofing, re-siding (not part of an addition to an existing building)<br />
$50.00 - $1,000.00 or less of estimated cost<br />
$10.00 for each additional $1,000.00 of estimated cost<br />
Electrical Service Upgrade<br />
$50.00<br />
SWIMMING POOLS<br />
$60.00 - Above ground pool<br />
$180.00 - In ground pool<br />
FENCES<br />
$25.00 - A fence which cannot be viewed through<br />
DAMAGE ASSESSMENT AND REPAIR - due to fire, wind or flood<br />
A minimum fee of $50.00 for the initial assessment of damage. Additional fees shall apply as required by the type<br />
of repair, alteration or reconstruction of the damaged building. Additional permits and subsequent fees may be<br />
required.<br />
DEMOLITION<br />
$50.00 - Building under 500 square feet<br />
$75.00 - Building 500square feet or over<br />
$100.00 - Residence or commercial building<br />
AGRICULTURAL EXEMPTION SETBACK PERMIT<br />
$50.00 - A permit is required for agriculturally exempt buildings strictly for the purpose of determining conformance<br />
with building setback lines as allowed in the Illinois Compiled Statutes; 5/5-12001.
ALL OTHER CONSTRUCTION (Business, Institutional, Commercial)<br />
New construction and additions<br />
$30.00 per 100 square feet, or portion thereof, of overall area of each floor above ground - ($300.00 minimum fee)<br />
$30.00 per 100 square feet of overall basement and crawl space - ($300 minimum fee)<br />
Alterations, remodeling, re-roofing, re-siding (not part of an addition to an existing building)<br />
$50.00 - $1,000.00 or less of estimated cost<br />
$10.00 for each additional $1,000.00 of estimated cost<br />
Electrical Service Upgrade<br />
$100.00<br />
ESTABLISHMENT <strong>OF</strong> USE<br />
$50.00 – required to establish a new business, commercial or institutional use in a new or existing building<br />
ADVERTISING SIGNS AND B<strong>IL</strong>LBOARDS<br />
$4.00 per square foot ($20.00 minimum)<br />
TOWERS (including associated equipment structures)<br />
New towers - $25.00 per each foot of tower height<br />
Co-location of antennae on exiting towers or structures - $1,200.00<br />
MOVING, RAISING, SHORING OR UNDERPINNING <strong>OF</strong> STRUCTURES<br />
$50.00 - Less than 1,000 square feet ground floor area (outside measurements)<br />
$100 - 1,000 or over square feet ground floor area (outside measurements)<br />
Foundation - $10.00 per 100 square feet of overall unfinished basement area and crawl space ($100.00 minimum<br />
fee plus a plan examination fee)<br />
PERMIT EXTENSION<br />
$50.00 – For up to six months upon written request stating justifiable cause and projected date of completion.<br />
Subject to approval by the Building Officer.<br />
RE-INSPECTION FEES<br />
A reinspection fee of $50.00 shall be paid prior to scheduling the reinspection, necessitated by either of the following<br />
conditions:<br />
All second and subsequent reinspections.<br />
When the construction work to be inspected was incomplete at the time the Building Inspector arrived at the<br />
construction site for a scheduled inspection and the holder of the building permit failed to provide reasonable<br />
notice to cancel said scheduled inspection.<br />
RELIGIOUS, EDUCATIONAL OR CHARITABLE PURPOSES<br />
Whenever the construction, alteration or addition is being made for religious, educational or charitable purposes,<br />
the maximum fee for each permit issued and for all services in connection therewith shall be $500.00.<br />
WORK STARTED WITHOUT PERMIT<br />
Where work for which a permit is required by this Article is started or proceeded with, prior to obtaining said<br />
permit, the fees above specified shall be increased by 100 percent (100%)<br />
PERMIT OR PERMIT APPLICATION CANCELLATION<br />
A permit application will be considered canceled when the applicant fails to provide requested information that the<br />
minimum code requirements have been met within six (6) months from the date of application. The applicant will owe<br />
the plan examination fee plus twenty-five percent (25%) of the total building fee.<br />
When a permit has already been issued, an applicant may only cancel, in writing, within six (6) months of the date of<br />
issuance of such permit, if no construction has commenced. The applicant will receive a refund of seventy-five percent<br />
(75%) of the building permit fee less the plan examination fee and any fees assessed by other departments. If no<br />
inspections are scheduled within six (6) months of date of issuance, the permit will be canceled and the entire building<br />
fee forfeited.
<strong>COUNTY</strong> <strong>OF</strong> <strong>KANE</strong><br />
DEVELOPMENT DEPARTMENT <strong>County</strong> Government Center<br />
Building and Community Services Division 719 Batavia Avenue<br />
Mark D. VanKerkhoff, AIA Director Geneva, Illinois 60134<br />
Phone: (630) 232-3485<br />
Fax: (630) 232-3411<br />
Website: www.co.kane.il.us<br />
Smoke Alarm Requirements<br />
For Alteration, Repairs and Additions<br />
Section R313.1 (*As Amended by <strong>Kane</strong> <strong>County</strong>)<br />
R313.1.1 Smoke Alarms Per 2003 International Residential Code<br />
[F] R313.1 Smoke alarms. Smoke alarms shall be installed in the following locations:<br />
1. In each sleeping room.<br />
*2. Outside each separate sleeping area within 15 feet of every room used for sleeping purposed<br />
per 425 <strong>IL</strong>CS 60, Smoke Detector Act.<br />
3. On each additional story of the dwelling, including basement but not including crawl spaces and<br />
uninhabitable attics. In dwelling or dwelling unit with split levels and without and intervening door<br />
between the adjacent levels, a smoke alarm installed on the upper lever shall suffice for the<br />
adjacent lower lever provided that the lower level is less than on full story below the upper level.<br />
When more than one smoke alarm is required to installed with an individual dwelling unit the alarm<br />
devices shall be interconnected in such a manner that the actuation of one alarm will activate all of the alarms<br />
in the individual unit. The alarm shall be clearly audible in all bed rooms over background noise levels with all<br />
intervening door closed.<br />
All smoke alarms shall be listed and installed in accordance with the provision of this code and the<br />
household fire warning equipment provisions of NFPA 72.<br />
[EB]R313.1.1 Alteration, repairs and additions. When interior alterations, repairs or additions requiring a<br />
permit occur, or when one or more sleeping rooms are added or created in existing dwellings, the individual<br />
dwelling unit shall be provided with smoke alarms located as required for the dwellings; the smoke alarms shall<br />
in be interconnected and hard wire.<br />
Exceptions<br />
1. Smoke alarms in existing area shall not be required to be interconnect and<br />
hard wired where the alteration or repairs do not result in the removal of<br />
interior wall or ceiling finishes exposing the structure, unless there is an<br />
attic, crawl space or basement available which could proved access for<br />
hard wiring and interconnection without the removal of interior finishes.<br />
2. Repairs to the exterior surfaces of dwelling are exempt from the requirement of this<br />
section.<br />
[F] R313.2 Power source. In new construction, the required smoke alarms shall receive their primary power<br />
from the building wiring when such wiring is served from a commercial source, and when primary power is<br />
interrupted, shall receive power form a battery. Wiring shall be permanent and without a disconnection switch<br />
other than those required of overcurrent protection. Smoke alarms shall be permitted to be battery operated<br />
when installed in buildings without commercial power or in building that undergo alteration repairs or addition<br />
regulated by Section R313.1.1.
<strong>COUNTY</strong> <strong>OF</strong> <strong>KANE</strong><br />
DEVELOPMENT DEPARTMENT <strong>County</strong> Government Center<br />
Building and Community Services Division 719 Batavia Avenue<br />
Mark D. VanKerkhoff, AIA Director Geneva, Illinois 60134<br />
Phone: (630) 232-3485<br />
Fax: (630) 232-3411<br />
Website: www.co.kane.il.us<br />
INTERIOR REMODELING PLAN REQUIREMENTS<br />
1. Two (2) sets of complete building plans, drawn 1/4" at 1'-0 scale.<br />
(Freehand drawings will not be accepted)<br />
2. The building plans must contain the following:<br />
1. A dimensioned floor plan of the existing area to be remodeled. See additional<br />
information in Finished Basement Requirements Handout.<br />
2. The new-dimensioned floor plan showing the purposed changes. Show the<br />
location of the walls, doors and windows, electrical devices, fixtures, smoke<br />
detectors, furnaces and water heater etc. and label them as “new” or “existing.”<br />
For basement areas show the location of the sump pits, utility sinks and any<br />
other fixed equipment. Show all the structural components include size and “on<br />
center” spacing. For trussed roofs, floors and I-joists provide layouts for these<br />
systems. See additional information in Finished Basement Requirements<br />
Handout.<br />
3. Show all the structural support elements at the locations used such as the<br />
headers over the doors and windows, beams over open spaces and long spans.<br />
These components must support all imposed loads. Conformation from an<br />
Illinois registered Architect or Structural Engineer may be required. See<br />
additional information in Finished Basement Requirements Handout.<br />
4. Fill out those portions of the design criteria block sheet that applies to your<br />
project and attached this to your plan set plan set.<br />
5. If the remodeling is above existing floors provide a plan of the floors below<br />
showing what will support the new construction (see item 4 above).<br />
6. Changes to the existing basement stairs and stairways must conform to the<br />
current code (Exceptions to this rule may be considered on a case-by-case<br />
basis). See additional information in Finished Basement Requirements Handout.<br />
7. Every bedroom will require an escape window. See additional information in<br />
Finished Basement Requirements Handout.<br />
8. Smoke alarm requirements – Per 2003 IRC: Section R313<br />
(As amended by <strong>Kane</strong> <strong>County</strong>)
<strong>COUNTY</strong> <strong>OF</strong> <strong>KANE</strong><br />
FINISHED BASEMENT PLAN<br />
REQUIRED INFORMATION<br />
Show all applicable items on plan set.<br />
Provide entire foundation plan even if only part of the basement is being finished.<br />
Mark all locations of each item listed below and follow noted statements.<br />
1. Two (2) sets of complete building plans, drawn ¼” at 1’-0 scale.<br />
(Freehand drawings will not be accepted)<br />
2. The building plans must contain the following:<br />
1) A complete floor plan showing existing and new. With all room dimension and door<br />
sizes and window locations – Including existing escape window location and sizes.<br />
2) A room with a closet is considered a sleeping area (bedroom), an egress window -<br />
minimum 5.7 sq ft, smoke alarm and arc fault circuits are required for this area or<br />
remove walls creating the closet from your plans.<br />
3) Basement floor drains – fixture location and locations of water heater, furnace, sump<br />
and ejector pit<br />
4) Insulation in framed walls against exterior foundation walls. Include type of insulation<br />
and "R13" value. Also show the location of the vapor barrier over the foundation wall or<br />
over insulation in framed wall on warm side.<br />
5) Grade and species of framing lumber. Note: Pressure treated lumber is required to be<br />
used as bottom wall plates in contact with concrete.<br />
6) Label each room as to it’s intended use.<br />
7) Provide electrical layout for outlets, lighting, switches and exhaust fans.<br />
8) Smoke alarm requirements – Per 2003 IRC: Section R313<br />
(As amended by <strong>Kane</strong> <strong>County</strong>)<br />
9) Electrical distribution panel (fuse panel) Note: A 30"x 36" clear opening is required in<br />
front of this panel. Do not install the panel inside a closet.<br />
10) Fireplace location; show changes or add comment existing<br />
11) Show any structural components that are changing such as: steel or wood beams,<br />
support columns that are cut or changed in any way and exterior walls (in “look-out or<br />
“walk-out” basements) that have opening changed or added. Include header sizes.<br />
12) Stairway location; show if stairs are to remain the same (add comment) or show<br />
changes to occur.<br />
13) Show that "combustion make-up air" for gas fired equipment is provided in confined<br />
spaces.<br />
14) Note: Provide a detail of how the framed walls are constructed against existing<br />
foundation wall, including wall finishes and ceiling height. Fire blocking is required at all<br />
wall cavities leading into floor joist spaces and soffit areas. Show fire blocking location<br />
on detail.<br />
15) Basement ceiling that are going to be dry walled – Provide access to shut off valves and<br />
unions (gas), pull boxes (electric), clean outs (plumbing) also show all location on<br />
approved plans.
Show Type of Fire Blocking<br />
______________________<br />
Existing Floor Joist<br />
Type of Ceiling Finish<br />
__________________<br />
(If dry walled ceiling - Provide<br />
access to shut off valves, unions,<br />
pull boxes & clean outs<br />
2x____ Studs 16” OC<br />
Wall Height<br />
__________<br />
Type of Wall Finish<br />
_________________<br />
R13 Insulation With<br />
Vapor Barrier<br />
Treated Plate<br />
All Glazing to Follow R 308 of the<br />
2003 IRC<br />
Finished Basement Wall Section<br />
Existing<br />
Foundation Wall
<strong>KANE</strong> <strong>COUNTY</strong><br />
PLAN EXAMINATION & CODE COMPLIANCE WORKSHEET<br />
2003 IRC CODE AS AMENDED BY <strong>KANE</strong> <strong>COUNTY</strong> (Effective 5/15/04)<br />
Please review your plans before you submit them for a building permit.<br />
The following items should be noted on the building plans in the appropriate locations<br />
Do not use any form of a schedule for code and structural items.<br />
These items are to be noted at their appropriate locations.<br />
CODE DESCRIPTION<br />
I. FOUNDATION PRINT<br />
R 408 Crawl space vents/heated with return air allowance<br />
R 408 (Amended) Access to crawl size/location<br />
R 408 (Amended) 4” Gravel over vapor barrier in crawl space<br />
R 310 (Amended) Basement Emergency escape & rescue opening (in sq. ft. net clear opening with sill<br />
height) well size (9 sq. ft. min.) & location ladder (Note: A removable sash does not meet code<br />
requirements).<br />
Chpt. 29 (Amended) Basement floor drain – to sanitary sewer<br />
R 407 Column size<br />
R 403 Column footings – size and thickness<br />
R 1003 Fireplace footing 12" thick - project 6" all sides<br />
R 311 Landings at doors – required at exit door and where there are more than 2 risers<br />
R 408 Crawl height (24” min.-48” max.)<br />
II. CROSS SECTION<br />
Table R 404.1.1(1-4) Foundation walls<br />
R 403 (Amended) Footing min 42" below grade Table R 301.2(1)<br />
R 405 Drain tile & washed stone crawl space/basement - 6” of washed stone over tile and 2” under tile<br />
R 403 (Amended) Footing size<br />
R 403 ½" Anchor bolts - 6'oc max - 7" into concrete<br />
R 406 Damp proofing foundation walls<br />
R 503 Deck sheathing - thickness of APA rated sheathing - osb or plywood<br />
R 602 Exterior walls & bearing partition framing - max 10’0” for 2x4 studs – stud size & spacing<br />
2009 IECC Insulation R value (flat ceiling R 38 – cathedral ceiling R 30 with 1” airspace above – walls R<br />
20 - floors R 30 - crawl & basement walls R 10 - min R 10 perimeter insulation at walkout<br />
foundation walls OR at application energy performance program. Certification at final insp.<br />
R 318 Vapor barrier (wall - ceiling)<br />
R 806 Roof vents & eave vents - size and spacing per code requirements<br />
R 305 Ceiling heights - at all levels<br />
R 404 Foundation wall 6" min over finished grade<br />
R 703 Stone/Brick veneer - air space - metal ties - base flashing - weep holes<br />
Table R 602.10.1 Wall bracing-required on all corners and at 25’ intervals with sealed air barrier<br />
(Category A&B)<br />
R 803 Roof sheathing - thickness of APA rated sheathing - osb or plywood<br />
R 905 Roof covering & weights - shingles & felt - ice shield underlayment (eave to 24”<br />
horz. past interior side of exterior wall).<br />
R 703 Siding thickness and type<br />
R 320 Provide termite protection per 2003 IRC- Identify or detail type on wall<br />
section or foundation plan sheet.<br />
III. FLOOR PLANS<br />
R 313 (Amended) Smoke alarms req'd in all sleeping rooms and at all floor levels - mark locations: 110 v<br />
interconnected - within 15' of each sleeping area door on hall side of door<br />
R 308 Glazing requirements - add note to plans : All glazing to follow R 308 of the 2003 IRC as required<br />
R 303 Glass sizes - mark at all window locations<br />
R 310 (Amended) Mark egress window – mark egrees window locations and sizes in sq. ft. on floor plans<br />
M 1506 Exhaust fan - bathroom - kitchens<br />
R 303.6 Stairway illumination<br />
R 311, R 312 Handrail detail 34-38” with spindle spacing / Guard detail - 36" high – with spindle space. Stair<br />
detail rise (max. 7 ¾”) and run (min. 10” nose to nose) also show nosing profile of not less than ¾”<br />
but not more than 1 ¼”.<br />
Table R 1003.1 Hearth extension - min 16" to front & 8" to sides of fireplace opening - if opening is 6 sq. ft. or<br />
greater 20" to frt & 12" to sides<br />
R 703, R 1002, R 1004 Pre-Fab fireplace - list the type of face and hearth material and what<br />
supports each (if masonry, support on masonry or steel per archt/s.e. design)<br />
(OVER)
CODE DESCRIPTION<br />
R 807 Access to attic size/location - min 22" x 30"<br />
R 309 Fire resistant material - common walls to roof sheathing/common walls and ceiling. All walls,<br />
ceiling & steel (if living area above garage) solid core door (no glass) between house and garage<br />
E 3802 2002 NEC - GFCI: all outlets (bathroom-exterior-garage-kitchen) basement minimum of one<br />
(typical for all)[use single dedicated outlets for sump/furnace not GFI])- mark whirlpool location:<br />
follow 2002 NEC.<br />
E 3802 Include note on floor plans or electrical sheet “Arc fault protection - all circuit supplying power<br />
to sleeping area - per 2002 NEC.”<br />
IV. ELEVATIONS<br />
R 106 Include grade & foundation design - all elevations - DEFINITION [B] STORY ABOVE GRADE<br />
R 1001 ,G2427.5 Chimney - 2' over highest structural point w/i 10'- Include termination vents for gas equipment<br />
An Illinois Registered Architect/Structural Engineer may be required to check specific items in the following<br />
section and issue a letter with calculations.<br />
V. STRUCTURAL<br />
R 403 Column footing - base on psf soil capacity<br />
R 112 (Amended) Beams - not sufficient for spans indicated - See R 301, R 501, R 801<br />
R 502, R 602, R 802 Show grade & species of lumber (floor and ceiling joists-headers-rafters-beams) at locations used.<br />
Specify manufacturer of specific floor I-joist or laminate header or beam product - furnish latest<br />
design data per manufacturer<br />
R 502 (Amended) Floor joist over-spanned<br />
R 502 (Amended) Lateral restraints at supports - bridging<br />
R 502 Cantilever - construction detail of floor framing<br />
R 106, R 301 Furnish detail sunken floor - at beam and wall<br />
R 301, R 501 Double all joist under whirlpool (show at location joists are to be doubled)<br />
Table R 502.5(1&2) Header sizes at the location used - typical frame bearing headers<br />
R 112, R 301, and Special headers that do not fit into circumstances shown in header tables –<br />
R 501, R 801 architect/structural engineer design<br />
R 802 (Amended) Ceiling joist over-spanned<br />
R 301, R 802 (Amended) Roof rafter over-spanned<br />
R 502, R 802 Truss certificates and truss layouts to be submitted at time of application for permit<br />
(two copies of each stamped by the same State of Il. licensed Structural<br />
Engineer) - architect/structural engineer to verify all truss supports and required tie-downs<br />
per his design in letter form<br />
R 301 Cathedral ceiling - show ridge connection detail to prevent horizontal thrust and sliding of<br />
rafter and detail rafter tie downs- See footnote (a) on rafter span tables R 802.5.1(3)&(5)<br />
R 311,R 319,R 502 Exterior deck detail (see attached sheet)<br />
Chpt. 17, G 2407 Combustion air - appliances<br />
ADDITIONAL ITEMS TO INCLUDE ON PLANS<br />
Building plans shall reflect all energy requirements base on the 2009 IECC Chapter 4<br />
Provide roof plan – show rafter size and spacing, the type of valleys (true or over-framing), what is supporting upper ends<br />
of true valleys and what is supporting lower rafters supporting over-framing.<br />
Indicate the location/s of interior roof supports and what the supports are on the roof plan and floor plan.<br />
Architect of record to review all truss reaction loads and truss layouts (both sealed by the same state of <strong>IL</strong>. licensed<br />
structural engineer) and verify all bearing supports for the trusses are per his design (in letter form).<br />
Detail the brick support at the following location/s.<br />
Detail the tray ceiling framing in plan view and section view through the roof rafters at both ends of ceiling joists –<br />
showing rafter tie-downs.<br />
Detail the vaulted ceiling through roof rafters and both ends of the ceiling joist – Also detail the rafter tie-downs.<br />
Detail the beam/lvl/header intersection connection.<br />
Detail section of bearing/non-bearing walls (roof and wall intersection).<br />
Provide all design data for dimensional lumber, lvl’s, I-joists, and lam beam, as called for, in the design criteria box<br />
attached. Use latest design data per manufacturer of specific product.<br />
Provide rafter ties 48”oc directly above ceiling joists that run perpendicular to rafters.
Notice<br />
Effective January 29, 2010<br />
All applicants for a residential building<br />
permit for new construction, remodeling<br />
and additions to an existing conditioned<br />
structure are required by<br />
Illinois State Law<br />
(Public Act 096-0778)<br />
to meet or exceed the requirements of<br />
the Illinois Residential Energy Code<br />
(using Chapter 4 of the 2009<br />
International Energy Conservation Code)<br />
as it applies to your project.<br />
Please feel free to talk to a plan<br />
examiner to determine how this will<br />
affect your proposed project.
“Illinois Energy Conservation Code”<br />
for<br />
Commercial and Residential Buildings<br />
Public Act 096-0778 was signed into law on August 28, 2009 amending the Energy<br />
Efficient Commercial Building Act by including residential buildings and amending the<br />
name of the act to the Energy Efficient Building Act. The new requirements for<br />
residential buildings became effective on January 29, 2010.<br />
HISTORY <strong>OF</strong> THE <strong>IL</strong>LINOIS ENERGY CONSERVATION CODE<br />
Public Act 093-0936 (Illinois Energy Conservation Code for Commercial Buildings) was<br />
signed into law in August, 2004. The Illinois Energy Conservation Code for Commercial<br />
Buildings became effective April 8, 2006. On October 9, 2007 the Law was revised to<br />
mandate the latest published edition, excluding supplements, of the International Energy<br />
Conservation Code. As of August 18, 2009 the Illinois Energy Conservation Code for<br />
Commercial Buildings is the 2009 International Energy Conservation Code. On August<br />
28, 2009, Public Act 096-0778 requiring an energy code for residential buildings was<br />
signed into law. It became effective on January 29 th , 2010, officially establishing the<br />
2009 International Energy Conservation Code as the energy code for residential buildings<br />
in Illinois.<br />
WHAT THE LAW REQUIRES<br />
The Law requires all new commercial and residential construction for which a building<br />
permit application is received by a municipality or county to follow a comprehensive<br />
statewide energy conservation code. Renovations, alterations, additions, and repairs to<br />
most existing commercial and residential buildings must follow the Illinois Energy<br />
Conservation Code. The Law requires design and construction professionals to follow the<br />
latest published edition of the International Energy Conservation Code which is currently<br />
the 2009 International Energy Conservation Code and the American Society of Heating,<br />
Refrigeration and Air-conditioning Engineers (ASHRAE) Standard 90.1, 2007 “Energy<br />
Standard for Buildings except Low-Rise Residential Buildings.” Under the law, the<br />
Capital Development Board has the power to modify the Illinois Energy Conservation<br />
Code.<br />
Local governments are free to adopt stricter energy conservation Laws for commercial<br />
buildings. However, for residential buildings, local governments may not adopt or<br />
regulate energy conservation standards either less or more stringent than the Illinois<br />
Energy Conservation Code. Exceptions which would allow local governments to<br />
regulate energy efficient standards in a more stringent manner are municipalities or<br />
counties which meet one of the following three provisions:<br />
� A unit of local government that on or before May 15, 2009 adopted or<br />
incorporated by reference energy efficient building standards for residential<br />
building that are equivalent to or more stringent than the 2006 International<br />
Energy Conservation Code
� A unit of local government that on or before May 15, 2009 provided to the Capital<br />
Development Board identification of an energy efficient building code or<br />
amendment that is equivalent to or more stringent than the 2006 International<br />
Energy Conservation Code<br />
� A municipality with a population of 1,000,000 or more<br />
THE GOALS <strong>OF</strong> THE LAW<br />
The Law is designed to help protect the environment and reduce energy consumption. By<br />
following an energy conservation code, property owners can reduce air pollution,<br />
moderate energy demand and stabilize energy costs and electric, oil, and gas supplies.<br />
The efficient gains of the 2009 code set a new baseline for IECC-compliant homes and<br />
buildings, and while, there will be regional variability and uncertainty in the technology<br />
penetration, preliminary estimates from U.S. DOE suggest the 2009 IECC will be at least<br />
18 percent and possibly even 22 percent more energy efficient than the 2006 IECC.<br />
WHAT THE LAW DOESN’T COVER<br />
The Law does not apply to officially designated historic buildings, buildings exempt from<br />
a local building code, and buildings that do not use either electricity or fossil fuel for<br />
comfort conditioning. For purposes of determining whether this exemption applies, a<br />
building will be presumed to be heated by electricity, even in the absence of equipment<br />
used for electric comfort heating, whenever the building is provided with electrical<br />
service in excess of 100 amps. “Illinois’ Energy Efficient Building Act" can be found in<br />
Chapter 20 of the Illinois Compiled Statutes, Act 3125.”<br />
ADMINSTRATIVE RULES FOR THE RESIDENTIAL CODE<br />
The proposed Administrative Rules for the residential code were published on<br />
February 16, 2010 in Volume 34, Issue 7 of the Illinois Register.<br />
TRAINING OPPORTUNITY<br />
Training opportunities are being funded by the Illinois Department of Commerce and<br />
Economic Opportunity through the International Code Council. Please click here for<br />
dates, times and registration information.<br />
INTERNATIONAL CODE COUNC<strong>IL</strong><br />
Contacts, Consulting and Technical Resources<br />
For technical interpretations on the International Energy Conservation Code, email your<br />
question or call 1-888-ICC-SAFE (422-7233).
OTHER RESOURCES<br />
DOE’s Building Energy Codes Program Compliance Software Tools:<br />
REScheck: Used to show compliance on residential building plans<br />
COMcheck: Used to show compliance on commercial building plans<br />
Other forms of compliance may be used as approved by the Authority Having<br />
Jurisdiction.<br />
USDOE’s Solutions & Help Center: Help with compliance software<br />
CONTACT INFORMATION: If you have questions, please contact:<br />
Bruce Selway<br />
Energy Efficiency Program Specialist<br />
Illinois Dept. of Commerce & Economic Opportunity<br />
620 E. Adams Street<br />
Springfield, <strong>IL</strong> 62701<br />
217.785.2023 Phone<br />
217.785.2618 Fax<br />
Bruce.Selway@Illinois.gov<br />
www.illinoisenergy.org<br />
Lisa Mattingly, PE<br />
Administrator, Professional Services<br />
Illinois Capital Development Board<br />
401 South Spring Street<br />
3 rd Floor Wm. G. Stratton Building<br />
Springfield, <strong>IL</strong> 62706<br />
217.524.6408 Phone<br />
217.524.4208 Fax<br />
Lisa.Mattingly@Illinois.gov<br />
www.cdb.state.il.us<br />
Robert Coslow<br />
Electrical Engineer, Professional Services<br />
Illinois Capital Development Board<br />
401 South Spring Street<br />
3 rd Floor Wm. G. Stratton Building<br />
Springfield, <strong>IL</strong> 62706<br />
217.557.6142 Phone<br />
217.524.4208 Fax<br />
Robert.Coslow@Illinois.gov<br />
www.cdb.state.il.us
Development Department<br />
Buil Building and Community Services Division<br />
Mark D. VanKerkhoff, AIA Director<br />
<strong>COUNTY</strong> <strong>OF</strong> <strong>KANE</strong><br />
<strong>County</strong> Government Center<br />
719 Batavia Avenue<br />
Geneva, Illinois 60134<br />
Phone: (630) 232-3485<br />
Fax: (630) 232-3411<br />
Website: www.co.kane.il.us<br />
INSULATION INFORMATION AND COMPLIANCE FORM<br />
Part A: Building Plan Submittal Information DATE ___________________________<br />
PROJECT PERMIT NUMBER DB – 20_____ - __________________________<br />
PARCEL NUMBER ________________________ SUBDIVISION NAME______________________________<br />
The following is the proposed insulation for the above residence. The insulation will be applied to the<br />
walls and ceilings per the manufacturer’s specifications.<br />
Wherever blown-in or sprayed insulation is applied to walls the installer shall supply certification of the<br />
installed density and R-value. Where blown-in or sprayed insulation is applied to roof ceiling assemblies<br />
the installer shall provide certification of the initial installed thickness, settled thickness, coverage area,<br />
and number of bags of insulation material installed. Markers shall be provided for every 300 square feet of<br />
attic area, attached to the trusses, rafters, or joists, and indicate in 1 inch-high numbers the installed<br />
thickness of the insulation. (Section N1101.3.1 of the 2003 IRC)<br />
All insulation, vapor barrier, and ventilation information must be listed at the proper location on the<br />
building plans.<br />
GENERAL CONTRACTOR ______________________________________________<br />
Address: _______________________________________________ Phone: _____________________<br />
INSULATION CONTRACTOR __________________________________________<br />
Address: _______________________________________________ Phone: _____________________<br />
Complete the table for insulation information on the following sheet<br />
as a requirement for Part A.<br />
A copy of the table will be attached to the Permit Copy of the Building Plans.<br />
It will be required that the information contained in the table be certified after<br />
the products have been installed. The signed and dated certificate will be<br />
submitted to the <strong>Kane</strong> <strong>County</strong> Building Division (No Fax Copies) before the<br />
Final Inspection is scheduled.<br />
For Office Use Only<br />
Received by:_______________ Date: _________________<br />
Rev 12/10
Development Department<br />
Buil Building and Community Services Division<br />
Mark D. VanKerkhoff, AIA Director<br />
PERMIT NUMBER DB- 20 __ - _____________<br />
Part B: TABLE <strong>OF</strong> COMPONENTS (FOR PLAN SUBMITTAL)<br />
F<strong>IL</strong>L IN ALL SPACES IN FOLLOWING TABLE - REQUIRED<br />
<strong>COUNTY</strong> <strong>OF</strong> <strong>KANE</strong><br />
<strong>County</strong> Government Center<br />
719 Batavia Avenue<br />
Geneva, Illinois 60134<br />
Phone: (630) 232-3485<br />
Fax: (630) 232-3411<br />
Website: www.co.kane.il.us<br />
LIST THE METHOD YOU ARE USING TO SHOW COMPLIANCE WITH THE RESIDENTIAL ENERGY EFFICIENCY<br />
CHAPTER 4 <strong>OF</strong> THE 2009 IECC AS REQUIRED BY THE STATE <strong>OF</strong> <strong>IL</strong>LINOIS.<br />
Method 1. SECTION 401, 402.1 - 402.3, 403.2.1 AND 404.1 (PRESCRIPTIVE) ________<br />
or<br />
Method 2. SECTION 401 AND 405 (PERFORMANCE) _________<br />
* 1 inch airspace is required above the insulation<br />
** Provide all data that a vapor barrier is not required with this product based on testing and code requirements.<br />
Location<br />
Basement Walls<br />
(WOOD FRAMED)<br />
Foundation Walls<br />
(POURED CONCRETE)<br />
Crawl Walls<br />
Rim Joists<br />
Floor<br />
Framed Walls<br />
Insulated Sheathing<br />
Flat Ceilings<br />
Cathedral Ceilings *<br />
Conditioned Attic<br />
Insulation<br />
Material<br />
(fiberglass -<br />
foam –<br />
cellulose)<br />
ICC<br />
Evaluation<br />
(other than<br />
fiberglass)<br />
Manufacturer<br />
R Value<br />
NOTE: THE MAXIMUM FENESTRATION U-FACTOR FOR THE WINDOWS IS 0.35<br />
Note: If any changes are made to the above table information a new form<br />
must be filled out and approved by the Building Division.<br />
Thickness<br />
Vapor Barrier Type **<br />
and Perm Rating<br />
Thermal or Ignition<br />
Barrier
Development Department<br />
Buil Building and Community Services Division<br />
Mark D. VanKerkhoff, AIA Director<br />
<strong>COUNTY</strong> <strong>OF</strong> <strong>KANE</strong><br />
<strong>County</strong> Government Center<br />
719 Batavia Avenue<br />
Geneva, Illinois 60134<br />
Phone: (630) 232-3485<br />
Fax: (630) 232-3411<br />
Website: www.co.kane.il.us<br />
All of the Following Information is to be Filled Out and Submitted to the Building Division<br />
After the Project is Complete and Before Scheduling the Final Inspection.<br />
Part C: Insulation Compliance Certificate<br />
(Required After Project is Complete)<br />
Permit Number: DB – 20 ____ - __________<br />
I certify that the above listed project has been insulated per the submitted table (Part B).<br />
Insulation Installer Signature: __________________________ Company Name: _________________________<br />
Printed Name: ____________________________ Date: ____________ Phone Number: ____________________<br />
I certify that all items not installed by the insulation installer on the above listed project<br />
have been completed per the submitted table (Part B). (Vapor Barrier, Ventilation, Thermal<br />
Barriers, and Ignition Barriers)<br />
Owner or Authorized: _________________________________ Company Name: ________________________<br />
Agent Signature<br />
Printed Name: ____________________________ Date: ____________Phone Number: ____________________<br />
Part D: Compliance Certificate for the 2009 IECC Requirements<br />
(Required After Project is Complete)<br />
This is to certify that all components of the IECC requirements as listed on the approved plans for<br />
this project have been installed and that this project complies with the 2009 IECC as required by<br />
the State of Illinois.<br />
Owner or Authorized: _________________________________ Company Name: ________________________<br />
Agent Signature<br />
Printed Name: ____________________________ Date: ____________Phone Number: ____________________<br />
DO NOT FAX – ORGINAL SIGNATURE/S REQUIRED<br />
For Office Use Only<br />
Received by:_______________ Date: _________________ Entered in KPASS _____
<strong>COUNTY</strong> <strong>OF</strong> <strong>KANE</strong><br />
DEVELOPMENT DEPARTMENT <strong>County</strong> Government Center<br />
Building and Community Services Division 719 Batavia Avenue<br />
Mark D. VanKerkhoff, AIA, Director Geneva, Illinois 60134<br />
Phone: (630) 232-3485<br />
Fax: (630) 232-3411<br />
Website: www.co.kane.il.us<br />
BU<strong>IL</strong>DING PLAN REVISIONS<br />
TO AVOID POSSIBLE DELAYS IN APPROVAL <strong>OF</strong> YOUR PLANS PLEASE FOLLOW THESE PROCEDURES<br />
ALL CORRECTIONS AND REVISIONS MUST BE MADE IN RED.<br />
1) The <strong>Kane</strong> <strong>County</strong> Development Department, Building and Community Service<br />
Division must approve ALL revisions to approved building plans.<br />
2) FOR ALL REVISIONS: (during application review process and after permit is issued)<br />
Revisions may be made on the original submitted plan sets. If "new drawings" are submitted the<br />
originally submitted plan marked “permit copy” must be returned with two new plan sets.<br />
a) Each revision set must be identified by a “revision #, item # ” and date.<br />
The revision numbers must be sequential e.g. “first revision" 1.1, 1.2, 1.3, etc., 6-18- 05,<br />
“Second revision" 2.1, 2.2, 2.3, etc., 7-10-05. Each revision must have a “cloud” drawn<br />
around it and "item number triangle" to call attention to its location on the plan.<br />
REVISED<br />
Examples: 6-18-05 NEXT � REVISED<br />
7-10-05<br />
ITEM 1.1<br />
2.1<br />
ITEM<br />
CHANGE DATE<br />
b) Revisions in response to a Plan Review or Field Inspection Report must be added to the<br />
proper locations on the plans and correlated to the plan review or field inspection report.<br />
AN EXAMPLE <strong>OF</strong> THIS IS ON THE REVERSE SIDE <strong>OF</strong> THIS SHEET.<br />
c) Revisions to plans sealed by an Illinois licensed architect or Illinois structural engineer<br />
must be approved and added to the plans by that same professional.<br />
d) Revisions prepared by an Illinois licensed architect or Illinois structural engineer must<br />
have their initials at each revision and be accompanied by two sealed copies of an<br />
approval letter confirming the added revisions.<br />
e) New building plans may be required for plans that have extensive changes and/or are in a<br />
unreadable condition or damaged beyond reasonable repair, as determined by the<br />
Building Division.<br />
f) No faxed or mailed revisions will be accepted.<br />
3) FOR REVISIONS TO APPROVED PERMIT PLANS:<br />
a) A $50.00 minimum re-examination fee will be charged plus other fees e.g. "additional<br />
square footage."<br />
b) The approved Permit Copy plan set must accompany all proposed revisions.<br />
c) Submit all revisions for approval one week prior to any scheduled inspections. The<br />
Building Division cannot assure “on the spot” review of revisions. Major revisions may<br />
require review by other county departments.
<strong>COUNTY</strong> <strong>OF</strong> <strong>KANE</strong><br />
DEVELOPMENT DEPARTMENT <strong>County</strong> Government Center<br />
Building and Community Services Division 719 Batavia Avenue<br />
Mark D. VanKerkhoff, AIA Director Geneva, Illinois 60134<br />
Phone: (630) 232-3485<br />
Fax: (630) 232-3411<br />
Website: www.co.kane.il.us<br />
RESIDENTIAL DESIGN CRITERIA<br />
Include this information on building plans<br />
FLOOR 40# LL 10# DL ALL AREAS EXCEPT SLEEPING<br />
FLOOR 30# LL 10# DL SLEEPING AREAS<br />
WALLS 60# PLF OR ACTUAL<br />
CE<strong>IL</strong>INGS 20# LL 10# DL<br />
10# LL 5# DL RO<strong>OF</strong> SLOPES NOT OVER 3 IN 12<br />
RO<strong>OF</strong> 30# LL 10# DL<br />
CATHEDRAL 30# LL 15# DL<br />
EXT. DECKS 40# LL 10# DL<br />
EXT. BALCONY 60# LL 10# DL<br />
______________________________________________________________________________________________<br />
FRAMING LUMBER<br />
(FLOOR JOISTS, CE<strong>IL</strong>INGS JOISTS, RAFTERS, HEADERS AND BEAMS)<br />
GRADE______ SPECIES________________ DOMESTIC OR CANADIAN BASE FB = _____<br />
(CIRCLE ONE)<br />
SOUTHERN PINE OR MIXED SOUTHERN PINE LUMBER<br />
GRADE__________ SPECIES________________<br />
PRESSURE TREATED: YES OR NO<br />
___________________________________________________________________________<br />
ENGINEERED WOOD PRODUCT<br />
(BEAMS & GIRDERS)<br />
MANUFACTURER_______________________ PRODUCT TYPE______________________<br />
(LVL, PSL, LSL, GLU-LAM)<br />
SIZE_____________________FB=___________________E=___________<br />
PRESSURE TREATED: YES OR NO<br />
ENGINEERED WOOD PRODUCT<br />
(I-JOIST)<br />
MANUFACTURER _______________________ SERIES# ___________ SIZE __________<br />
ENGINEERED WOOD PRODUCT<br />
(STUDS & COLUMNS)<br />
MANUFACTURER _______________________ PRODUCT TYPE _________________<br />
PRESSURE TREATED: YES OR NO
Notice<br />
It is the responsibility for all applicants<br />
applying for new construction,<br />
remodeling, or additions to an existing<br />
structure to contact the local fire district<br />
in which they reside.<br />
Applicants are responsible for following<br />
any requirements by the local fire<br />
district.
NOTICE TO APPLICANTS<br />
In the State of Illinois, Fire Protection Districts have the authority to adopt and enforce<br />
ordinances independent from <strong>Kane</strong> <strong>County</strong>'s adopted building codes and ordinances.<br />
It is the owner's responsibility to notify the appropriate fire protection district<br />
and comply with any required submittals, inspections and occupancy<br />
requirements in addition to those required by <strong>Kane</strong> <strong>County</strong>.<br />
FIRE DISTRICT PHONE NUMBERS<br />
<strong>Kane</strong> <strong>County</strong>, Illinois<br />
Algonquin - Lake In The Hills Fire District 847-658-8233<br />
Aurora (city) Fire District 630-256-4000<br />
Aurora Township Fire District 630-898-3222<br />
Batavia Township & Countryside Fire District 630-879-1404<br />
Big Rock Fire District 630-556-3214<br />
Burlington Fire District 847-683-2199<br />
Village of Carpentersville Fire Department 847-426-2131<br />
Carpentersville & Countryside Fire District 847-426-2131<br />
East Dundee Fire District 847-426-7521<br />
West Dundee Fire District 847-551-3805<br />
Elburn & Countryside Fire District 630-365-6855<br />
Geneva Fire Department 630-232-2530<br />
Hampshire Fire District 847-683-2629<br />
Hinckley Fire District 815-286-7711<br />
Huntley Fire District 847-669-5066<br />
<strong>Kane</strong>ville Fire District 630-557-2443<br />
Maple Park Fire District 815-827-3500<br />
Montgomery & Countryside Fire District 630-897-0622<br />
North Aurora Fire District 630-897-9698<br />
Pingree Grove & Countryside Fire District 847-741-3151<br />
Rutland & Dundee Fire District 847-426-2522<br />
St. Charles & Countryside Fire District<br />
After May 1,2011 Contact<br />
630-377-4457<br />
Fox River & Countryside Fire District<br />
630-584-3473<br />
South Elgin Fire District 847-741-2141<br />
Sugar Grove Fire District 630-466-4513<br />
Sycamore Fire District 815-895-4514


