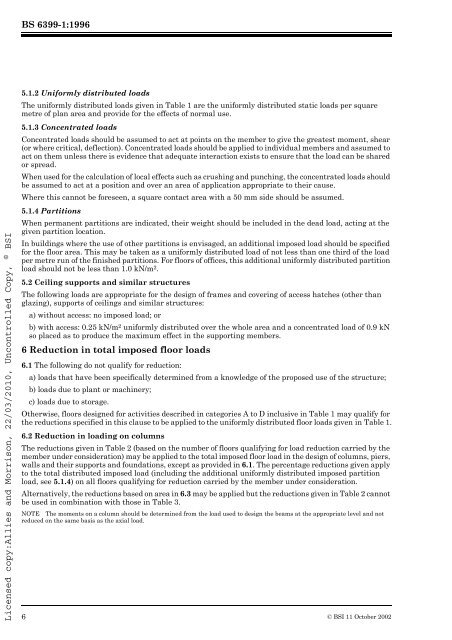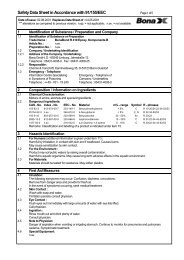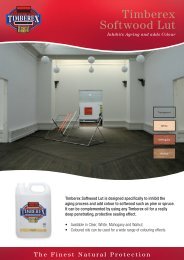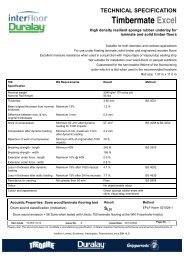Loading for buildings â - Solid Wood Flooring Company
Loading for buildings â - Solid Wood Flooring Company
Loading for buildings â - Solid Wood Flooring Company
You also want an ePaper? Increase the reach of your titles
YUMPU automatically turns print PDFs into web optimized ePapers that Google loves.
BS 6399-1:1996<br />
Licensed copy:Allies and Morrison, 22/03/2010, Uncontrolled Copy, © BSI<br />
5.1.2 Uni<strong>for</strong>mly distributed loads<br />
The uni<strong>for</strong>mly distributed loads given in Table 1 are the uni<strong>for</strong>mly distributed static loads per square<br />
metre of plan area and provide <strong>for</strong> the effects of normal use.<br />
5.1.3 Concentrated loads<br />
Concentrated loads should be assumed to act at points on the member to give the greatest moment, shear<br />
(or where critical, deflection). Concentrated loads should be applied to individual members and assumed to<br />
act on them unless there is evidence that adequate interaction exists to ensure that the load can be shared<br />
or spread.<br />
When used <strong>for</strong> the calculation of local effects such as crushing and punching, the concentrated loads should<br />
be assumed to act at a position and over an area of application appropriate to their cause.<br />
Where this cannot be <strong>for</strong>eseen, a square contact area with a 50 mm side should be assumed.<br />
5.1.4 Partitions<br />
When permanent partitions are indicated, their weight should be included in the dead load, acting at the<br />
given partition location.<br />
In <strong>buildings</strong> where the use of other partitions is envisaged, an additional imposed load should be specified<br />
<strong>for</strong> the floor area. This may be taken as a uni<strong>for</strong>mly distributed load of not less than one third of the load<br />
per metre run of the finished partitions. For floors of offices, this additional uni<strong>for</strong>mly distributed partition<br />
load should not be less than 1.0 kN/m 2 .<br />
5.2 Ceiling supports and similar structures<br />
The following loads are appropriate <strong>for</strong> the design of frames and covering of access hatches (other than<br />
glazing), supports of ceilings and similar structures:<br />
a) without access: no imposed load; or<br />
b) with access: 0.25 kN/m 2 uni<strong>for</strong>mly distributed over the whole area and a concentrated load of 0.9 kN<br />
so placed as to produce the maximum effect in the supporting members.<br />
6 Reduction in total imposed floor loads<br />
6.1 The following do not qualify <strong>for</strong> reduction:<br />
a) loads that have been specifically determined from a knowledge of the proposed use of the structure;<br />
b) loads due to plant or machinery;<br />
c) loads due to storage.<br />
Otherwise, floors designed <strong>for</strong> activities described in categories A to D inclusive in Table 1 may qualify <strong>for</strong><br />
the reductions specified in this clause to be applied to the uni<strong>for</strong>mly distributed floor loads given in Table 1.<br />
6.2 Reduction in loading on columns<br />
The reductions given in Table 2 (based on the number of floors qualifying <strong>for</strong> load reduction carried by the<br />
member under consideration) may be applied to the total imposed floor load in the design of columns, piers,<br />
walls and their supports and foundations, except as provided in 6.1. The percentage reductions given apply<br />
to the total distributed imposed load (including the additional uni<strong>for</strong>mly distributed imposed partition<br />
load, see 5.1.4) on all floors qualifying <strong>for</strong> reduction carried by the member under consideration.<br />
Alternatively, the reductions based on area in 6.3 may be applied but the reductions given in Table 2 cannot<br />
be used in combination with those in Table 3.<br />
NOTE The moments on a column should be determined from the load used to design the beams at the appropriate level and not<br />
reduced on the same basis as the axial load.<br />
6 © BSI 11 October 2002
















