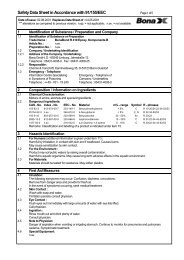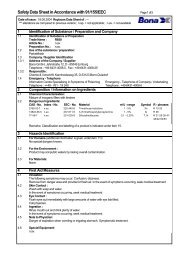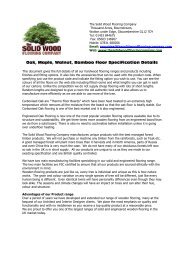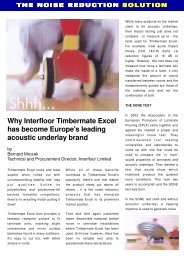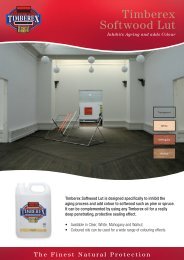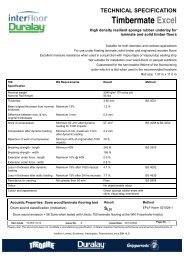Loading for buildings â - Solid Wood Flooring Company
Loading for buildings â - Solid Wood Flooring Company
Loading for buildings â - Solid Wood Flooring Company
You also want an ePaper? Increase the reach of your titles
YUMPU automatically turns print PDFs into web optimized ePapers that Google loves.
BS 6399-1:1996<br />
Table 2 — Reduction in total distributed imposed floor loads with number of storeys<br />
Licensed copy:Allies and Morrison, 22/03/2010, Uncontrolled Copy, © BSI<br />
Number of floors with loads qualifying <strong>for</strong> reduction<br />
carried by member under consideration<br />
1 0<br />
2 10<br />
3 20<br />
4 30<br />
5 to 10 40<br />
over 10<br />
50 max.<br />
6.3 Reduction in loading on beams<br />
The loading on beams (including the additional uni<strong>for</strong>mly distributed imposed partition load, see 5.1.4),<br />
may be reduced according to area supported by the percentage given in Table 3, except as provided in 6.1.<br />
NOTE Beams supporting columns should be designed <strong>for</strong> the same load as that in the column being supported (being applied as<br />
appropriate), together with all other loads applied directly to the beam.<br />
Table 3 — Reduction in total distributed imposed floor loads on a supporting beam or girder<br />
with floor area<br />
7 Imposed roof loads<br />
For imposed roof loads refer to Part 3 of this standard.<br />
8 Crane gantry girders<br />
For loads due to cranes, see BS 2573.<br />
9 Text deleted<br />
10 Parapets, barriers and balustrades<br />
Reduction in total distributed imposed load on all floors<br />
carried by the member under consideration<br />
%<br />
Area supported<br />
Reduction in total distributed imposed load<br />
(see note)<br />
m 2 %<br />
0 0<br />
50 5<br />
100 10<br />
150 15<br />
200 20<br />
above 250<br />
25 max<br />
NOTE<br />
Reductions <strong>for</strong> intermediate areas may be calculated by linear interpolation.<br />
Table 4 specifies minimum horizontal imposed loads appropriate to the design of parapets, barriers,<br />
balustrades and other elements of a structure intended to retain, stop or guide people. The loads given in<br />
Table 4 should be treated as the unfactored or characteristic loads <strong>for</strong> design purposes. The uni<strong>for</strong>mly<br />
distributed line load and the uni<strong>for</strong>mly distributed and concentrated loads applicable to the infill are not<br />
additive and should be considered as three separate load cases. In design, the horizontal uni<strong>for</strong>mly<br />
distributed line load should be considered to act at a height of 1.1 m above datum level, irrespective of the<br />
actual height of the element. For this purpose, the datum level should be taken as the finished level of the<br />
access plat<strong>for</strong>m, or the pitch line drawn through the nosings of the stair treads.<br />
For all types of activities given in Table 4, the parapets, barriers and balustrades should be designed<br />
<strong>for</strong> a vertical load. This vertical load should be either a concentrated load of 1 kN or a uni<strong>for</strong>mly distributed<br />
load of 0.6 kN/m, whichever gives the worst design condition in combination with the recommended<br />
horizontal loading of Table 4. This combination of loads should be taken into account in the design of<br />
relevant elements of the structure that support the parapets, barriers and balustrades.<br />
© BSI 11 October 2002<br />
7




