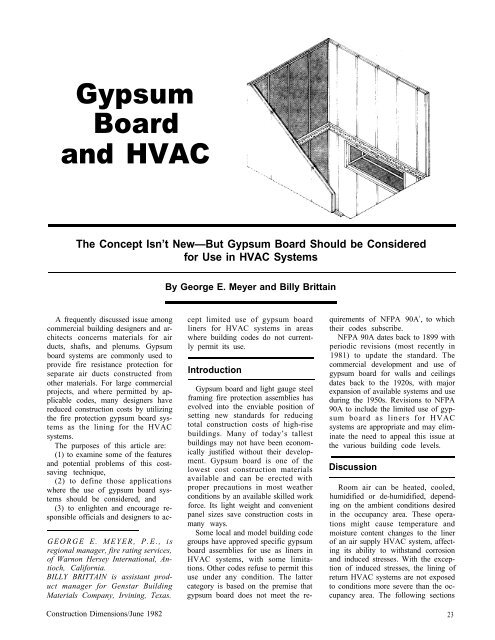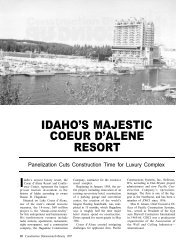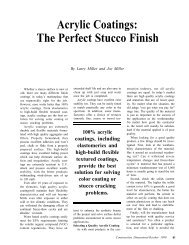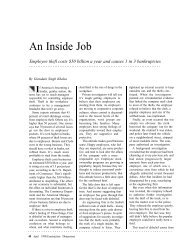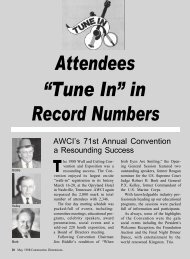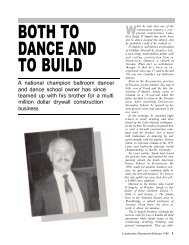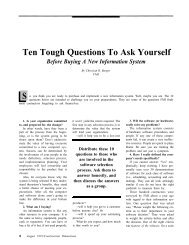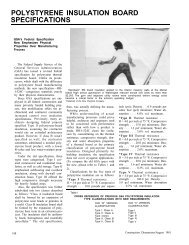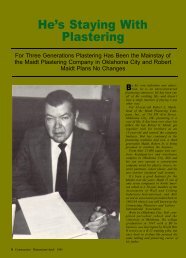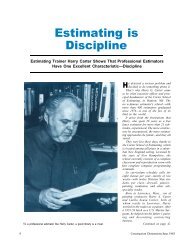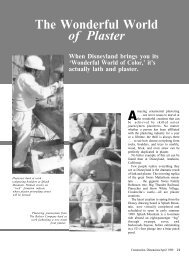Create successful ePaper yourself
Turn your PDF publications into a flip-book with our unique Google optimized e-Paper software.
<strong>Gypsum</strong><br />
<strong>Board</strong><br />
<strong>and</strong> <strong>HVAC</strong><br />
The Concept Isn’t New—But <strong>Gypsum</strong> <strong>Board</strong> Should be Considered<br />
for Use in <strong>HVAC</strong> Systems<br />
By George E. Meyer <strong>and</strong> Billy Brittain<br />
A frequently discussed issue among<br />
commercial building designers <strong>and</strong> architects<br />
concerns materials for air<br />
ducts, shafts, <strong>and</strong> plenums. <strong>Gypsum</strong><br />
board systems are commonly used to<br />
provide fire resistance protection for<br />
separate air ducts constructed from<br />
other materials. For large commercial<br />
projects, <strong>and</strong> where permitted by applicable<br />
codes, many designers have<br />
reduced construction costs by utilizing<br />
the fire protection gypsum board systems<br />
as the lining for the <strong>HVAC</strong><br />
systems.<br />
The purposes of this article are:<br />
(1) to examine some of the features<br />
<strong>and</strong> potential problems of this costsaving<br />
technique,<br />
(2) to define those applications<br />
where the use of gypsum board systems<br />
should be considered, <strong>and</strong><br />
(3) to enlighten <strong>and</strong> encourage responsible<br />
officials <strong>and</strong> designers to ac-<br />
GEORGE E. MEYER, P.E., is<br />
regional manager, fire rating services,<br />
of Warnon Hersey International, Antioch,<br />
California.<br />
BILLY BRITTAIN is assistant product<br />
manager for Genstar Building<br />
Materials Company, Irvining, Texas.<br />
Construction Dimensions/June 1982<br />
cept limited use of gypsum board<br />
liners for <strong>HVAC</strong> systems in areas<br />
where building codes do not currently<br />
permit its use.<br />
Introduction<br />
<strong>Gypsum</strong> board <strong>and</strong> light gauge steel<br />
framing fire protection assemblies has<br />
evolved into the enviable position of<br />
setting new st<strong>and</strong>ards for reducing<br />
total construction costs of high-rise<br />
buildings. Many of today’s tallest<br />
buildings may not have been economically<br />
justified without their development.<br />
<strong>Gypsum</strong> board is one of the<br />
lowest cost construction materials<br />
available <strong>and</strong> can be erected with<br />
proper precautions in most weather<br />
conditions by an available skilled work<br />
force. Its light weight <strong>and</strong> convenient<br />
panel sizes save construction costs in<br />
many ways.<br />
Some local <strong>and</strong> model building code<br />
groups have approved specific gypsum<br />
board assemblies for use as liners in<br />
<strong>HVAC</strong> systems, with some limitations.<br />
Other codes refuse to permit this<br />
use under any condition. The latter<br />
category is based on the premise that<br />
gypsum board does not meet the requirements<br />
of NFPA 90A 1 , to which<br />
their codes subscribe.<br />
NFPA 90A dates back to 1899 with<br />
periodic revisions (most recently in<br />
1981) to update the st<strong>and</strong>ard. The<br />
commercial development <strong>and</strong> use of<br />
gypsum board for walls <strong>and</strong> ceilings<br />
dates back to the 1920s, with major<br />
expansion of available systems <strong>and</strong> use<br />
during the 1950s. Revisions to NFPA<br />
90A to include the limited use of gypsum<br />
board as liners for <strong>HVAC</strong><br />
systems are appropriate <strong>and</strong> may eliminate<br />
the need to appeal this issue at<br />
the various building code levels.<br />
Discussion<br />
Room air can be heated, cooled,<br />
humidified or de-humidified, depending<br />
on the ambient conditions desired<br />
in the occupancy area. These operations<br />
might cause temperature <strong>and</strong><br />
moisture content changes to the liner<br />
of an air supply <strong>HVAC</strong> system, affecting<br />
its ability to withst<strong>and</strong> corrosion<br />
<strong>and</strong> induced stresses. With the exception<br />
of induced stresses, the lining of<br />
return <strong>HVAC</strong> systems are not exposed<br />
to conditions more severe than the occupancy<br />
area. The following sections<br />
23
discuss thermal effects, moisture effects,<br />
fire hazard effects, building code<br />
activities <strong>and</strong> structural considerations<br />
for the use of gypsum board as liners<br />
for <strong>HVAC</strong> systems.<br />
KEY WORDS: calcination; controls;<br />
dew point; diseases; duct; fire<br />
resistance; frame spread; gypsum<br />
board; heating; ventilating, <strong>and</strong> air<br />
conditioning (<strong>HVAC</strong>); high-rise<br />
buildings; humidity; moisture;<br />
plenum; shat; smoke developed;<br />
structural; temperature; thermal;<br />
water.<br />
1. Thermal Effects. The strength<br />
properties of gypsum board are derived<br />
in part from the crystalline structure<br />
of the gypsum core. 2 These crystals<br />
contain nearly 50% chemically<br />
combined water by volume which results<br />
in effective resistance to fire. On<br />
exposure to a high temperature heat<br />
source, the temperature of gypsum<br />
board slowly increases, then stabilizes<br />
more dense structure with lower inter-<br />
crystalline or gypsum core strength.<br />
Type ‘X’ gypsum boards usually con-<br />
tain additives to improve this calcin-<br />
ed strength, enabling it to remain in<br />
place as a barrier to fire for a longer<br />
near the boiling point of water until<br />
most of the chemically combined<br />
water is driven off as steam, a process<br />
known as calcination. At the same<br />
time, the crystalline structure of the<br />
gypsum core changes into a different,<br />
24 Construction Dimensions/June 1982
period of time. Other additives in<br />
some Type ‘X’ gypsum boards decrease<br />
thermal transmission through<br />
the calcined gypsum core. <strong>Gypsum</strong><br />
board, depending on ambient air<br />
humidity, either gains or loses free<br />
water when continuously exposed to<br />
140°F, <strong>and</strong> may be stable to occasional<br />
short exposures at much higher<br />
temperatures. (Refer to figure 1.)<br />
Air heating operations not properly<br />
designed for gypsum board liners in<br />
<strong>HVAC</strong> systems could produce temperatures<br />
high enough to start calcination,<br />
thereby reducing the fire<br />
resistance protection provided by the<br />
gypsum as well as impairing structural<br />
properties. Calcination would usually<br />
be restricted to the vicinity of the<br />
heat exchanger <strong>and</strong> be easily detected<br />
as a discoloration or delamination of<br />
the surface paper. Where controls are<br />
utilized to insure that surface liner<br />
temperatures do not exceed 125 °F,<br />
gypsum board has performed satisfactorily.<br />
<strong>Gypsum</strong> board may also be<br />
protected by using supplementary<br />
heat-resistant linings in the immediate<br />
vicinity of high-temperature heating<br />
elements.<br />
2. Moisture Effects. Moisture accumulated<br />
either by overspray, condensation,<br />
or induction from added<br />
humidity causes other problems in<br />
<strong>HVAC</strong> systems constructed from any<br />
material. Moisture may accumulate<br />
either within localized areas or<br />
throughout an entire air supply<br />
<strong>HVAC</strong> system if the surface liner<br />
temperature is lower than air stream<br />
dew point temperature. Energy losses<br />
<strong>and</strong> corrosion problems are tangible<br />
examples of the effects of condensation.<br />
Condensation conditions also foster<br />
growth of micro-organisms suspected<br />
of causing disease 3,4,5,6 through airborne<br />
transmission. Designers <strong>and</strong> operating<br />
engineers of <strong>HVAC</strong> systems<br />
should exercise caution to avoid condensation<br />
<strong>and</strong> its related problems<br />
regardless of liner materials used for<br />
construction.<br />
When moistened, gypsum board<br />
loses part of its structural integrity,<br />
but will recover after drying.<br />
Moisture-resistant surface papers<br />
<strong>and</strong>/or gypsum cores extend protec-<br />
tion to intermittent water exposure,<br />
but do not provide permanent protection<br />
from continuous condensation or<br />
overspray. Moistened gypsum board<br />
can be detected by a softer <strong>and</strong><br />
sometimes discolored gypsum core. In<br />
extreme cases, the surfacing paper<br />
may delaminate from the gypsum<br />
core.<br />
Where controls are utilized to insure<br />
that air stream dew point temperatures<br />
do not exceed surface liner temperatures,<br />
gypsum board liners for <strong>HVAC</strong><br />
systems are performed satisfactorily.<br />
3. Fire Hazard Effects. <strong>Gypsum</strong><br />
board products have a paper surface.<br />
When tested in accordance with<br />
ASTM E-84 7 , they develop a flamespreading<br />
rating of 10-15 <strong>and</strong> a<br />
smoke-developed rating of 0. This is<br />
considerably better than some material<br />
permitted with a class 1 rating by<br />
codes for limited applications that<br />
may have a flame spread rating of up<br />
to 25 <strong>and</strong> a smoke developed rating of<br />
up to 50.<br />
The author, gratefully acknowledge the guidance <strong>and</strong><br />
editorial assistance of: Mr. M.C. Smith, Western<br />
Manager, <strong>Gypsum</strong> Association.)<br />
Construction Dimensions/June 1982 25
<strong>Gypsum</strong> board has a long history of<br />
use in the walls <strong>and</strong> ceilings of fire<br />
rated constructions. The very low<br />
flame spread, smoke <strong>and</strong> fuel contribution<br />
of gypsum board provide<br />
fire rated protection to adjoining<br />
areas. For critical specific classes of<br />
occupancy <strong>and</strong> types of construction,<br />
current codes require fire <strong>and</strong> smoke<br />
dampers at entry <strong>and</strong> exits to air ducts<br />
<strong>and</strong>/or plenums. These devices are<br />
designed to prevent flame from entering<br />
the <strong>HVAC</strong> system <strong>and</strong> to prevent<br />
draft through the system during a fire.<br />
In the event a sustained fire from an<br />
external source enters an <strong>HVAC</strong><br />
system, the surface properties of the<br />
lining would be irrelevant if it contributes<br />
no fuel to feed <strong>and</strong> spread the<br />
fire.<br />
4. Building Code Activities. As early<br />
as 1964, ICBO Research Recommendation<br />
1874.1 approved gypsum<br />
board for the lining of duct <strong>and</strong><br />
plenum chambers of automatically<br />
operated systems where the interior<br />
temperature would not exceed 125 °F,<br />
<strong>and</strong> other approved materials were<br />
used within six feet of the furnace or<br />
heat exchanger casing. Use of gypsum<br />
board is allowed by the current ICBO<br />
Mechanical Code 8 , reading as follows:<br />
Where gypsum products are exposed in<br />
ducts or plenums, the air temperatures<br />
shall be restricted to range from 50°F to<br />
125°F <strong>and</strong> moisture content shall be controlled<br />
so that the material is not adversely<br />
affected. <strong>Gypsum</strong> products shall not be<br />
exposed in ducts service evaporative<br />
coolers.<br />
Many designers have used vertical<br />
gypsum air shafts to reduce building<br />
costs <strong>and</strong> particularly to utilize<br />
horizontal plenum areas of floorceiling<br />
assemblies. But the use of<br />
plenum areas in fire-rated floor-ceiling<br />
assemblies for <strong>HVAC</strong> systems may be<br />
difficult <strong>and</strong> expensive to design <strong>and</strong><br />
install.<br />
In areas under the jurisdiction of<br />
other codes, the use of gypsum board<br />
as an air shaft may not be specifically<br />
covered, or it may be limited for use<br />
in buildings not to exceed two stories<br />
in height. Such codes usually subscribe<br />
to the provision of NFPA 90A.<br />
The practice of some architects <strong>and</strong><br />
builders is to seek a variance to local<br />
building codes for the purpose of permitting<br />
gypsum board as a plenum or<br />
shaft material on individual specific<br />
buildings. These variances may sometimes<br />
be granted on the basis of some<br />
innovative technical feature incorporated<br />
in the building design or on<br />
interpretations of intent <strong>and</strong> meanings<br />
of the codes. Hearings for these purposes<br />
are time consuming, repetitive<br />
<strong>and</strong> costly for both architects <strong>and</strong><br />
building departments.<br />
NFPA 90A is a design installation<br />
st<strong>and</strong>ard for general duct system use<br />
based on materials explicitly approved.<br />
Approved materials include<br />
iron, steel, aluminum, concrete,<br />
masonry, clay, or asbestos cement. In<br />
addition, NFPA 90A permits the use<br />
of other materials meeting Class 0 or<br />
Class 1 performance test requirements<br />
of UL 181 9 , provided they:<br />
(1) may be used as ducts for vertical<br />
risers serving more than two stories,<br />
(2) shall be installed in accordance<br />
with the condition of their approval,<br />
<strong>and</strong><br />
(3) shall not be used in air duct<br />
systems which operate with air entering<br />
the ducts at a temperature higher<br />
than 250 °F.<br />
Certain treated wood <strong>and</strong> plastic<br />
products might meet Class 1 requirements<br />
of UL 181, but gypsum board<br />
products are effectively excluded. No<br />
conventional gypsum board product<br />
26 Construction Dimensions/June 1982
will meet the resistance to deterioration<br />
requirements in UL 181 after exposure<br />
to high temperature (60 days<br />
at 265°F). There are additional requirements<br />
in UL 181 under severe<br />
humidity <strong>and</strong> moisture conditions<br />
which gypsum products would also<br />
not meet.<br />
As an example of confusion in interpretation,<br />
some local codes state<br />
gypsum shafts “are not to be used as<br />
vertical risers for air ducts serving<br />
more than two stories.” Even though<br />
the intent of this statement is probably<br />
identical with the limited use exception<br />
in NFPA 90A, the meanings could be<br />
interpreted differently. <strong>Gypsum</strong> shafts<br />
are usually constructed between floors<br />
of high-rise buildings <strong>and</strong> are structurally<br />
independent of similar shafts<br />
on other floors. The air moved within<br />
the shafts, however, usually serves<br />
several or sometimes all floor levels.<br />
As an additional limitation, NFPA<br />
90A specifies “a fire resistive enclosure<br />
used as a vertical duct more<br />
than two stories in height shall be constructed<br />
of masonry, concrete, or clay<br />
tile.” This excludes gypsum board as<br />
well as metals. It also fails to address<br />
the development of structurally independent<br />
ducts on each floor level.<br />
NFPA 90A specifies that plenums<br />
meet all requirements for ducts or<br />
alternatively conform to other<br />
specified requirements. In these alternate<br />
sections, combustible materials<br />
are not permitted in the concealed<br />
space nor are they permitted as part<br />
of the ceiling construction. The problem<br />
concerns the definition of “combustible,”<br />
which is not included in<br />
NFPA 90A. Certain construction materials<br />
with a flame spread rating of<br />
not over 25 <strong>and</strong> a smoke developed<br />
rating of not over 50 would be permitted<br />
as a ceiling material of a plenum.<br />
However, such materials may have<br />
“limited” combustibility.<br />
5. Structural Considerations. Structural<br />
design load-deflection properties<br />
of all duct materials tested to UL 181<br />
are based on specimens of limited size<br />
with limited spacings of joints, fasteners<br />
<strong>and</strong> supports. This date does not<br />
provide sufficient design information<br />
for static pressure uniform loading<br />
conditions of large air distribution<br />
systems that also serve as a wall partition<br />
or ceiling membrane. The ability<br />
of any approved duct material or<br />
system to sustain static uniform design<br />
pressures during exposure to fire for<br />
any fire resistance rated period has not<br />
been investigated. A test procedure to<br />
evaluate these properties may not currently<br />
be feasible.<br />
Many designers have applied loaddeflection<br />
characteristics of gypsum<br />
board wall systems derived from<br />
ASTM E-72 10 tests to the designs of<br />
linings for <strong>HVAC</strong> systems. This procedure<br />
utilizes a test partition which<br />
is unrestrained along both edges. Data<br />
is independent of corner reinforcement<br />
<strong>and</strong> load-deflection criteria can<br />
theoretically be applied to an infinite<br />
width partition. Such load-deflection<br />
data are usually summarized in tabular<br />
form listing the height limits of<br />
partitions to meet various deflection<br />
limits under various design loads,<br />
usually expressed in pounds per square<br />
foot. UL 181 does not provide a method<br />
to measure deflection of planar<br />
membrane sections under various design<br />
pressure loads, probably due to<br />
a lack of need for such data with currently<br />
approved materials, properly<br />
concealed by a gypsum board fire protection<br />
system.<br />
Caution should be taken with the<br />
type <strong>and</strong> spacing of perimeter fasteners<br />
used with gypsum board <strong>and</strong> light<br />
gauge steel framing systems. Manufacturers’<br />
literature <strong>and</strong> fire test<br />
reports indicate perimeter fasteners are<br />
to be spaced a minimum of 24 inches<br />
on center. In some applications,<br />
24-inch spacing of fasteners would be<br />
inadequate to sustain the design loads.<br />
Comprehensive design data on this<br />
subject may be found in <strong>AWCI</strong> Steel<br />
Framing Systems Manual, pages 15<br />
<strong>and</strong> 16. 11<br />
Overview<br />
Where automatic control systems<br />
have been used to avoid overheating<br />
<strong>and</strong>/or moisture condensation, liners<br />
for <strong>HVAC</strong> systems constructed of<br />
fire-resistance rated gypsum board<br />
systems have performed satisfactorily<br />
<strong>and</strong> reduced overall construction<br />
costs.<br />
The return air portion of an <strong>HVAC</strong><br />
system does not h<strong>and</strong>le high temperature<br />
or high humidity air which could<br />
cause problems with gypsum board<br />
liners. Returned air does not expose<br />
the <strong>HVAC</strong> system liner to any greater<br />
heat <strong>and</strong> moisture than would exist in<br />
the occupancy area the <strong>HVAC</strong> system<br />
serves.<br />
Modification of model, state <strong>and</strong> city<br />
building codes should be encouraged<br />
to permit use of gypsum board<br />
linings in <strong>HVAC</strong> systems of high-rise<br />
buildings, subject to the following<br />
limitations:<br />
(1) Thermostatic controls shall be<br />
used to insure gypsum board surface<br />
Construction Dimensions/June 1982 27
temperatures are not sustained above<br />
125 °F.<br />
(2) Humidity controls shall be used<br />
to insure air stream dew point temperatures<br />
are maintained below gypsum<br />
board surface temperatures.<br />
(3) Separate approved liners shall be<br />
installed in areas with continuous exposure<br />
to overspray, condensation or<br />
air stream temperatures exceeding<br />
125°F.<br />
(4) The gypsum board system shall<br />
be constructed to withst<strong>and</strong> sustained<br />
design uniform pressure loads without<br />
structural failure <strong>and</strong>, in addition,<br />
shall comply with deflection limits<br />
regulated by building codes at the<br />
design uniform load, if also used as<br />
a wall or ceiling.<br />
When st<strong>and</strong>ards or codes require<br />
the use of a specific material or<br />
method, the development of lower<br />
cost materials or methods for this use<br />
is essentially eliminated. Perhaps<br />
NFPA 90A should be reviewed with<br />
the objective of replacing those sections<br />
concerning approved materials<br />
with performance requirements. In<br />
addition, terminology needs to be exp<strong>and</strong>ed<br />
<strong>and</strong> clarified, recognizing requirements<br />
for air supply liners are<br />
different from those for air return<br />
liners in <strong>HVAC</strong> systems.<br />
Performance requirements should<br />
be evaluated by a test procedure(s)<br />
under the control of a voluntary st<strong>and</strong>ards<br />
consensus group (such as NFPA<br />
or ASTM) with balanced voluntary input<br />
by consumers, producers <strong>and</strong> general<br />
interest members. Reference to a<br />
proprietary test procedure, such as UL<br />
181, may not represent all segments of<br />
the industry.<br />
References<br />
1. St<strong>and</strong>ards of the National Fire Protection<br />
Association for the Installation of<br />
Air Conditioning <strong>and</strong> Ventilating Systems,<br />
NFPA 90A, 1978.<br />
2. An Evaluation of Fire Properties of<br />
Generic <strong>Gypsum</strong> board Products, NBSIR<br />
77-1265. J. R<strong>and</strong>all Lawson, Department<br />
of Commerce, National Bureau of St<strong>and</strong>ards,<br />
August, 1977.<br />
3. Hypersensitivity Pneumonitis due to<br />
contamination of an air conditioner, Edward<br />
F. Banaszak, M.D., Ph.D., Walter<br />
H. Thiede, M.D., <strong>and</strong> Jordan N. Fink,<br />
M.D., New Engl<strong>and</strong> Journal of Medicine,<br />
Volume 283, August 6, 1970, pages<br />
273-276.<br />
4. Legionaires' Disease: Four summers'<br />
harvest, D.W. Frazer, American Journal<br />
of Medicine, Volume 68, January 1980,<br />
pages I <strong>and</strong> 2.<br />
5. An outbreak of Legionaires' Disease<br />
associated with a contaminated airconditioning<br />
cooling tower, T.J. Donevro,<br />
Jr., R.C. Rendtorff, G.G. Mallison, et al,<br />
New Engl<strong>and</strong> Journal of Medicine, Volume<br />
302 (7), February 14, 1980 pages 365-370.<br />
6. Legionnaires’ Disease outbreak at an<br />
Atlanta, Georgia, Country Club: Evidence<br />
for spread from an evaporative condenser,<br />
L.G. Cordes, D.W. Fraser, P. Skaliy, et al,<br />
American Journal of Epidemiology,<br />
Volume III(4) April, 1980, pages 425-431.<br />
7. St<strong>and</strong>ard Test Method for Surface<br />
Burning Characteristics of Building Materials,<br />
American Society for Testing amdn<br />
Materials, ASTM E X4, 1980 Annual book<br />
of St<strong>and</strong>ards, Part 18, pages 795-808.<br />
8. 1979 ICBO Mechanical Code,<br />
Chapter 10, DUCTS, Section 1002 lnternational<br />
Conference of Building Officials.<br />
9. St<strong>and</strong>ard for Factory-Made Air Duct<br />
Materials <strong>and</strong> Air Duct Materials <strong>and</strong> Air<br />
Duct Connectors, Underwriters Laboratories,<br />
UL 181, 1974.<br />
10. St<strong>and</strong>ard Methods of Conducting<br />
Strength Tests of Panels for Building Construction,<br />
American Society for Testing <strong>and</strong><br />
Materials, ASTM E 72, 1980 Annual Book<br />
of St<strong>and</strong>ards, Part 18, pages 770-788.<br />
11. Steel Framing Systems Manual,<br />
Association of the Wall <strong>and</strong> Ceiling Industries,<br />
International, 1979, pages 15 & 16.<br />
28 Construction Dimensions/June 1982


