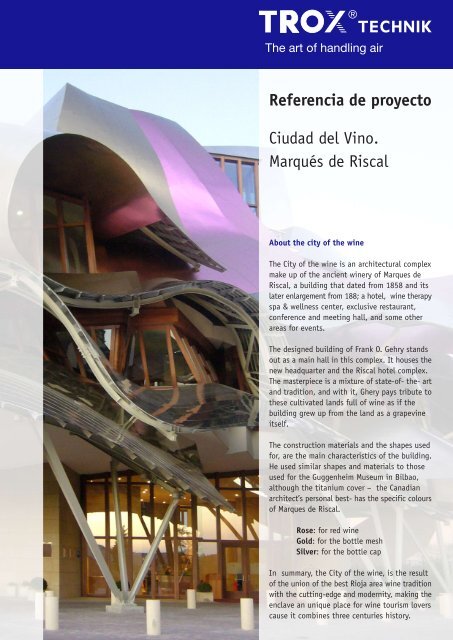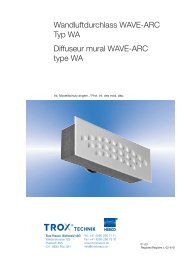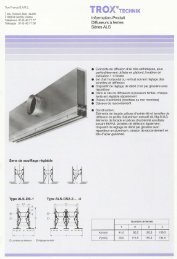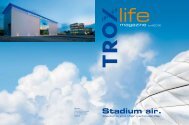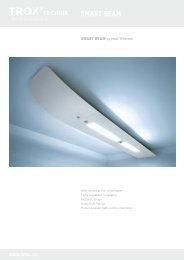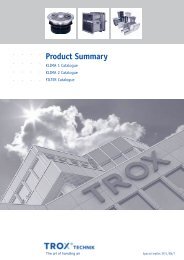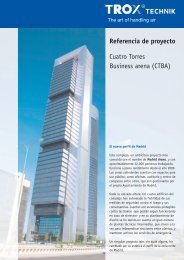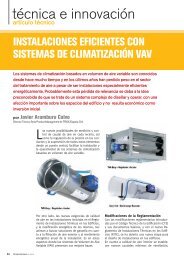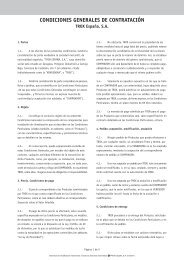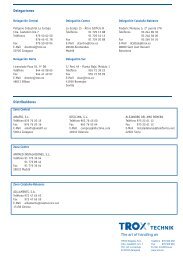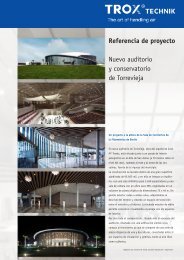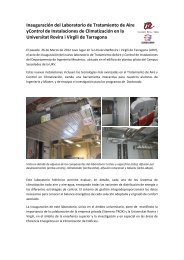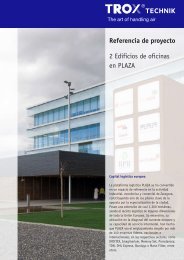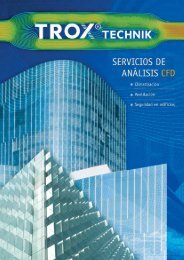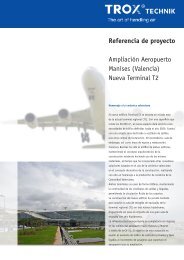Referencia de proyecto Ciudad del Vino. Marqués de Riscal - Trox
Referencia de proyecto Ciudad del Vino. Marqués de Riscal - Trox
Referencia de proyecto Ciudad del Vino. Marqués de Riscal - Trox
You also want an ePaper? Increase the reach of your titles
YUMPU automatically turns print PDFs into web optimized ePapers that Google loves.
<strong>Referencia</strong> <strong>de</strong> <strong>proyecto</strong><br />
<strong>Ciudad</strong> <strong>de</strong>l <strong>Vino</strong>.<br />
<strong>Marqués</strong> <strong>de</strong> <strong>Riscal</strong><br />
About the city of the wine<br />
The City of the wine is an architectural complex<br />
make up of the ancient winery of Marques <strong>de</strong><br />
<strong>Riscal</strong>, a building that dated from 1858 and its<br />
later enlargement from 188; a hotel, wine therapy<br />
spa & wellness center, exclusive restaurant,<br />
conference and meeting hall, and some other<br />
areas for events.<br />
The <strong>de</strong>signed building of Frank O. Gehry stands<br />
out as a main hall in this complex. It houses the<br />
new headquarter and the <strong>Riscal</strong> hotel complex.<br />
The masterpiece is a mixture of state-of- the- art<br />
and tradition, and with it, Ghery pays tribute to<br />
these cultivated lands full of wine as if the<br />
building grew up from the land as a grapevine<br />
itself.<br />
The construction materials and the shapes used<br />
for, are the main characteristics of the building.<br />
He used similar shapes and materials to those<br />
used for the Guggenheim Museum in Bilbao,<br />
although the titanium cover – the Canadian<br />
architect’s personal best- has the specific colours<br />
of Marques <strong>de</strong> <strong>Riscal</strong>.<br />
Rose: for red wine<br />
Gold: for the bottle mesh<br />
Silver: for the bottle cap<br />
In summary, the City of the wine, is the result<br />
of the union of the best Rioja area wine tradition<br />
with the cutting-edge and mo<strong>de</strong>rnity, making the<br />
enclave an unique place for wine tourism lovers<br />
cause it combines three centuries history.
Gambling on innovation and cutting-edge<br />
Marques <strong>de</strong> <strong>Riscal</strong>, the project lea<strong>de</strong>rship, in his<br />
way of gambling on innovation wanted a cuttingedge<br />
project. For that purpose entrusted the<br />
<strong>de</strong>sign to one of the most and international<br />
wellknown architects, the canadian, Frank O.<br />
Gehry, author of some outstanding references like<br />
Guggenheim in Bilbao.<br />
The scale mo<strong>de</strong>l of the “City of the wine” was<br />
presented in june of 2000 in Elciego (Álava) at<br />
the <strong>Riscal</strong> ancient wineries (1858). From that<br />
moment on, the project became nationally and<br />
internationally one of the most expecting works,<br />
because it was not only a wines’ world bet but<br />
an architectural challenge. Ghery worked out a<br />
new & more advanced architectural language that<br />
the one he used for Guggenheim in Bilbao.<br />
The MOMA museum in New York, gets since may<br />
2006 the scale mo<strong>de</strong>l of the “City of the wine”<br />
un<strong>de</strong>r the motto “New spanish architecture”
AH FKA 3.8 FRK 3.7 KST DUE-M<br />
The best clima and safety for the user’s confort<br />
For this architectonic masterpiece with its<br />
sophisticated concept of space, TROX <strong>de</strong>veloped<br />
an air diffusion solution for very high <strong>de</strong>mands.<br />
All the <strong>de</strong>fined TROX elements fit nicely with the<br />
impressive architectonic and <strong>de</strong>sign project. At<br />
the same time these diffusers ensure an optimum<br />
atmosphere with high levels of comfort.<br />
For the high ceilings and volume rooms, as the<br />
main hall, corridors, and restaurant the air diffusion<br />
<strong>de</strong>signed system has based on the KST slot<br />
diffusers. These diffusers form a continuous line<br />
on the whole perimeter of the ceilings. In this<br />
way the air treatment is absolutely correct and<br />
the integration of the diffusers in the ceilings is<br />
very elegant.<br />
The selected units for the swimming pool were<br />
the DUE-M jet nozzles, with other AH grilles for<br />
the return air. These nozzles present very high<br />
levels of induction which ensure the treatment<br />
of the whole site and prevent con<strong>de</strong>nsation in<br />
the windows and walls.<br />
One of the examples of the integration of TROX<br />
products in the <strong>de</strong>sign has been the integration<br />
of continuous grilles, series AH, around the heads<br />
of the bed in all the hotel rooms.<br />
In the fire protection project TROX has collaborated<br />
with the FKA3.4 fire dampers. The operation of<br />
these dampers was tested at 400ºC during more<br />
than 2 hours and the fire dampers got the<br />
certification on RF120 (Fire resistant during 120<br />
minutes). At the same time the FKA3.4 fire<br />
dampers were selected for this project due to<br />
their special advantages:<br />
FKA dampers are airtight not only for the<br />
smoke but with cold air also when they<br />
are closed<br />
The BLF actuators were integrated in the<br />
fire <strong>de</strong>tection system so that the rooms<br />
and sites can be isolated early in the fire.<br />
Thereby, the people gain more time for<br />
the evacuation of the building.<br />
Limit switches were installed also in the<br />
dampers to allow for maintenance tasks<br />
and increase the security of the system<br />
This project was <strong>de</strong>signed on the past Spanish<br />
regulation (NBE-CPI/96) but since 2008 the<br />
standards for construction changed with the<br />
apparition of the CTE (Technical Building Co<strong>de</strong>).<br />
Respect to the fire dampers, this element was<br />
consi<strong>de</strong>red as construction material and the new<br />
regulation forces to accomplish the EN-1366.2<br />
European Standard. The most important change<br />
was to consi<strong>de</strong>r the fire dampers not as an isolated<br />
element but a damper integrated in a construction<br />
system.<br />
TROX has <strong>de</strong>signed and tested new series of fire<br />
dampers FKA3.5, FKA3.6, FKA3.7 and FKA3.8, to<br />
give a solution for the new projects and <strong>de</strong>mands<br />
of its customers. Nowadays the <strong>de</strong>sign work<br />
continues with new proposals for fire dampers on<br />
ceilings or in light walls
Eternally alive, Marques <strong>de</strong> <strong>Riscal</strong> a worldwi<strong>de</strong> reference for ever<br />
New Architecture in Spain focus on the most recent architectural<br />
<strong>de</strong>velopments in a country that has become known in recent<br />
years as an important center of international <strong>de</strong>sign experimentation<br />
and excellence.<br />
Project:<br />
City of the wine. <strong>Marqués</strong> <strong>de</strong> <strong>Riscal</strong><br />
Architect:<br />
Frank O. Gehry<br />
Location:<br />
Elciego, Álava<br />
TROX Solution:<br />
Jet Nozzles, type DUE-M<br />
Continuous Grilles, type AH<br />
Fire Dampers, type FKA 3.4<br />
September 2006 was the scene of the end of the construction<br />
works for what is called the “City of the wine” that Marques <strong>de</strong><br />
<strong>Riscal</strong> built in Elciego (Álava).<br />
The project, for sure, one of the most important buildings rised<br />
up by a Winery in the last years, showed a great improvement<br />
in the field of enology and architecture.<br />
To make an i<strong>de</strong>a about the large scale of the project, some<br />
technical <strong>de</strong>tails give us a brief perception<br />
Architect: Frank O. Gehry<br />
More than 1000 working days<br />
100.000 m 2 built area<br />
Building materials:<br />
1.800 m 2 colored titanium imported from Japan<br />
1.750 m 2 stainless steel<br />
1.200 m 2 curtain wall<br />
3.180 m 2 canopies to avoid the direct sun’s damage<br />
effect<br />
The result, an ambitious project that integrate the most stateof-the-art<br />
architecture, the natural environment, with the chance<br />
of enjoying the pure and nature that the wine essence and their<br />
people symbolize; living the wine’s culture and essence.


