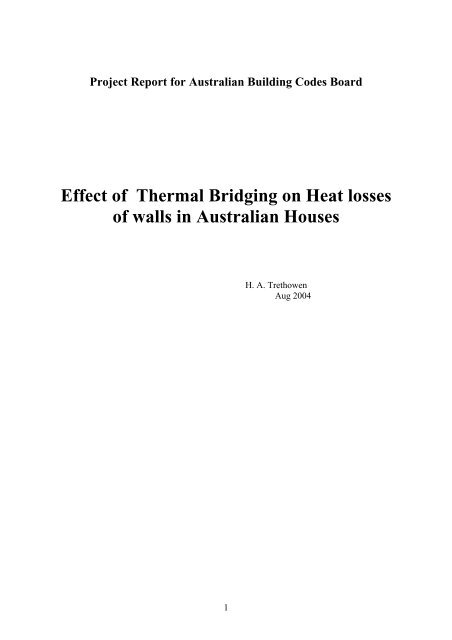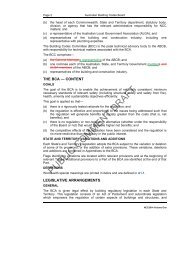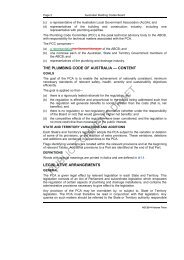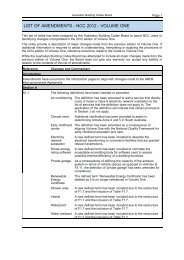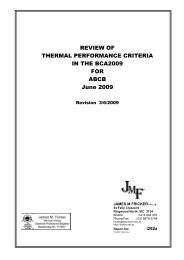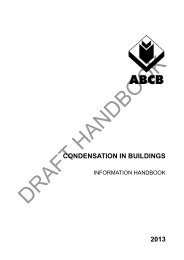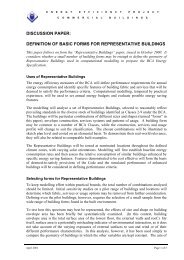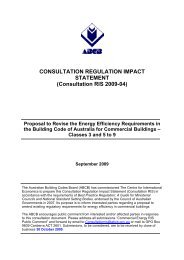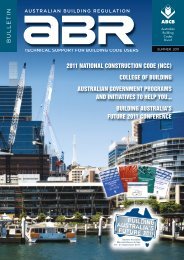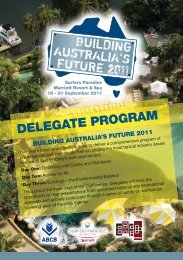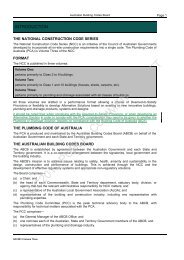PDF | 707 KB - Australian Building Codes Board
PDF | 707 KB - Australian Building Codes Board
PDF | 707 KB - Australian Building Codes Board
Create successful ePaper yourself
Turn your PDF publications into a flip-book with our unique Google optimized e-Paper software.
Project Report for <strong>Australian</strong> <strong>Building</strong> <strong>Codes</strong> <strong>Board</strong> <br />
Effect of Thermal Bridging on Heat losses <br />
of walls in <strong>Australian</strong> Houses <br />
H. A. Trethowen<br />
Aug 2004<br />
1
Project Report for ABCB<br />
Effect of Thermal Bridging on Heat losses of walls in <strong>Australian</strong> Houses<br />
H. A. Trethowen<br />
August 2004<br />
This study was undertaken in response to a concern of some stakeholders about whether<br />
metal wall framing systems needed some additional insulation provisions in order to meet<br />
the required thermal performance. The key findings are that the higher the thermal<br />
performance required of a wall, the greater the need for a thermal break and this is<br />
particularly important for a wall where the frame connects directly to the outer cladding<br />
and inner lining.<br />
As a result, Regulation Documents RD2004/01 and RD2004/02 proposed that both volumes<br />
of the BCA in 2006 require that a thermal break be installed in situations where there is a<br />
light-weight wall construction with a steel frame. Final adoption of any proposal is subject<br />
to the regulatory change process.<br />
This document has been prepared by an independent consultant, and as such, the views<br />
within this document are those of the consultant and not the ABCB. No responsibility is<br />
accepted by the ABCB for the views, content or intent within this document.<br />
Method:<br />
The method used is the “Isothermal Planes” method, carried out manually as described in<br />
Ref. 2, “Calculating R-Values by the Isothermal Planes Method”. Some of the material<br />
property data is also taken from that publication.<br />
The validity of the methods outlined in the BRANZ Report is described in that Report, and<br />
more fully in Ref. 3, “Validating the Isothermal Planes method for R-Value Predictions”.<br />
These indicate that the method achieved predictions within 10 % of measured values, for<br />
published results reported from several different countries for a set of 84 timber framed, metal<br />
framed, and masonry walls.<br />
The calculations allow for currently known variations in heat transfer properties, including<br />
changes in reflectivity with trace levels of condensate, behaviour of small air cavities,<br />
influence of edge gaps and fitting quality of insulants, as described in above publications.<br />
To indicate how effectively any insulating materials are being used, use is made here of an<br />
“insulating efficiency”. This term is not in general use; it has been taken to mean the ratio<br />
of “Achieved R-Value”/ “Ideal R-Value if there were no thermal bridging”. This value can<br />
exceed 100 % if the framing has lower heat transfer than the cavity, and this occurs for<br />
instance with foil insulated cavity and timber framing.<br />
Data:<br />
The following data has been used:<br />
Surface resistances: (inside + outside) - 0.12 m 2.o C/W<br />
with typical thermal resistance values of:-<br />
Plasterboard linings ( ~ 10 mm) - 0.04 m 2.o C/W<br />
Fibre-cement board ( ~ 6 mm) - 0.03 m 2.o C/W<br />
“ “ over RFL - 0.12 m 2.o C/W<br />
2
1 Timber weatherboard, no membrane - 0.14 m 2.o C/W<br />
“ “ + nonrefl. paper - 0.23 m 2.o C/W<br />
“ “ + RFL - 0.30 m 2.o C/W 2<br />
1 Fibre-cementweatherboard, no membrane - 0.03 m 2.o C/W<br />
“ “ + nonrefl. paper - 0.10 m 2.o C/W<br />
“ “ “ + RFL - 0.11 m 2.o C/W 2<br />
Brick (100 mm, 1920 kg/m 3 ) (“dry”) - 0.16 m 2.o C/W<br />
Brick (100 mm, 1920 kg/m 3 ) (“wet”) - 0.14 m 2.o C/W<br />
Concrete block ( 200 mm, 2200 kg/m 3 ) - 0.19 m 2.o C/W<br />
“ , 1:3 cores grouted - 0.15 m 2.o C/W<br />
1<br />
2<br />
These values have been precalculated using the same Isothermal Planes method,<br />
but have also been observed during Guarded HotBox tests at BRANZ during<br />
commercial tests.<br />
These values are likely to drop to the “nonrefl. paper” value in hot humid outdoor<br />
conditions.<br />
Item 1 is a result of overlap by weatherboards, and there is some effective thickening of the<br />
wood cladding. Where there is no foil or sheathing behind the weatherboard, that is the only<br />
effect. But where there is foil or other sheathing, this forms a partial air gap as well, and<br />
adds to the apparent R-Value.<br />
Item 2 is a result of trace condensation on the foil (see Ref. 4). This has the effect of making<br />
the foil behave as though black. Foils are sensistive to dew formation, even when the<br />
amount is at trace levels that would not be visible even under good viewing conditions .<br />
When the foil is on the (currently) warmer side of a cavity, it will tend to dry off and no loss<br />
in performance is likely. However when it is on the cooler side, traces of condensate may<br />
form, and it is necessary to assume that the reflectivity will be temporarily undermined.<br />
Thus weatherboard claddings with foil sheathing should be slightly derated if used in hot<br />
humid climates on airconditioned buildings. Non-airconditioned buildings are likely to get<br />
some solar warming, even on cloudy days, and so are not likely to be affected. Similarly,<br />
walls with timber frame and foil sheathings on the outer side should be derated for winter<br />
conditions - see “Climate effects”.<br />
The performance of insulants do not appear in the list above, because they have been<br />
categorised by R-Values rather than by type or thickness. Different insulants will in fact alter<br />
the wall R-value, even if the insulants have the same rating. If one has a different<br />
conductivity than another of the same R-value, it will have a different thickness. This means<br />
that the residual air space will have changed, and the wall R-value will change with that.<br />
This variation is not examined in this report.<br />
Construction Details:<br />
(Note: In all cases where foil is used, it is on the outer side of frame).<br />
Case 1, Weatherboard. 95 x 45 mm wood studs are taken at 600 mm pitch, with nogging at<br />
600 mm. The linings are 10 - 12 mnm plasterboard. Weatherboards are 19 mm bevel backed<br />
timber, and lapped ~30mm. Steel studs are 90 x 30 x 1.2 mm at 600 mm pitch.<br />
Case 2, Sheet clad. Same framing and lining details as Case 1 weatherboards. Cladding is<br />
fibre cement board with no laps.<br />
Case 3. Brick veneer. Same framing details as Case 1 weatherboards. Bricks attached to<br />
framing by ties at 350 mm centres on studs at 600 mm centres. Foil is more loosely attached<br />
to frame, and so is given a higher contact resistance. Ties are 30 mm 2 cross section for steel,<br />
3
60 mm 2 for nylon. Drainage and venting openings in 50 mm veneer cavity allow some loss <br />
of brick & veneer cavity insulation: 85% retention is taken. <br />
Case 4. Masonry with sheet claddings over 70 x 35 mm wood battens, or 70 x 35 x 0.8 mm<br />
steel battens. <br />
Case 5. Internal brick finish. Brick is taken to have a higher R of 0.16 because it is drier. <br />
Battens are 35 x 35 mm for both wood and steel, steel is 0.55 mm thick., <br />
Case 6. Double brick. Inner brick taken as R 0.16, outer as R 0.14. This case is for <br />
comparing the relative effect of steel and nylon ties. The accuracy of this calculation is not <br />
high. Battens are taken as 70 x 35 mm, with 0.8 mm steel. <br />
RESULTS:<br />
The results of the calculations are listed in Tables 1 - 3, and are shown graphically in Figures<br />
1 to 5. These values are typical winter values - summer values would be slightly lower. The<br />
“insulation efficiency” is also listed in Tables 1 - 3.<br />
In these tables columns 3 - 8 list the R-Values for different values of cavity thermal<br />
resistance. The value of 0.18 m 2.o C/W applies to an uninsulated cavity. The value 0.64<br />
m<br />
2.o C/W applies to a frame cavity with dry foil - this is a typical value but it does vary with<br />
the temperature difference. The other values refer to the R rating of bulk insulant correctly<br />
placed in the cavity.<br />
Figure 6 shows the effect of adding thermal breaks to steel framed walls with weatherboard<br />
cladding. Similar effects would be seen with the other cases of steel framed walls.<br />
DISCUSSION:<br />
General: There is a similarity of behaviour between the main construction types. The<br />
“insulation efficiency” of timber framed walls falls moderately as insulation is added,<br />
ranging from some 95% at low R-values to perhaps 75% at higher R-value ratings. For metal<br />
framed structures, the insulation performance is often lower, and may require the inclusion<br />
of some thermal break to provide similar performance as in timber, especially at higher<br />
insulation values. The insulation efficiency with no thermal break ranges ~ 50 % - 90 %.<br />
The conclusion is that steel framing can be thermally competitive with timber framing,<br />
provided that adequate thermal breaks are used in board & sheet clad walls.<br />
This shows a need to consider the possible effect of thermal breaks with steel (or other metal)<br />
framing. This has been considered in Figure 6, which shows for example how a steel-framed<br />
weatherboard wall R-value would change with varying quality of thermal break. It shows<br />
that as a thermal break R-value increases, its effect is initially greater than its own R-value,<br />
but the rewards get progressively less as the breaks are improved. The amount of<br />
improvement possible also rises as the wall R-value itself rises. In the case shown, it would<br />
seem that thermal breaks of about 0.4 m 2.o C/W would be practicable, as they give a<br />
considerable improvement but are within the achievable range. There would thus be<br />
opportunities for the engineering development of commercially attractive thermal break<br />
systems.<br />
Weatherboard & Sheet clad walls: Weatherboard walls have better insulation value than<br />
sheet clad, mainly because the weatherboards are thicker and have lower conductivity, and<br />
they are lapped. Fibre cement weatherboards are not included, if they were they would have<br />
similar values to sheet claddings. Wood frames give higher R-Values than steel, but if the<br />
steel frames are fitted with thermal breaks they can equal wood frames - a case is shown<br />
4
where the addition of a thermal break of only R 0.2 m 2.o C/W brings the performance to almost<br />
the same as for wood frame. The tightness of fit of linings and claddings on steel frames<br />
makes a significant difference, and some results are shown with a range of resluts to reflect<br />
this.<br />
Brick Veneer walls with foil on the outside of timber framing has been measured by Robin<br />
Clarke (1987?), who found that the thermal performance varied with the amount of wind<br />
penetration into the veneer cavity. This form of construction tends to offer some degree of<br />
natural thermal break as the veneer brick is less tightly bonded to the frame. Foil, where<br />
used, is also less tightly bonded to the frame, and this makes a considerable difference to<br />
results for steel framed walls, which also appear in measurements to benefit from the absence<br />
of trace moisture on the foil in cold conditions.<br />
Because of these effects, Table 2 shows that the performance of steel framed walls quite<br />
close to that of wood frames. They can be improved futher with thermal breaks.<br />
Masonry and internal brick: In their simplest forms these offer lower thermal performance,<br />
but could be modified to produce much higher ratings.<br />
Ties: It has not been possible to predict the effect of ties with good reliabitiy here. The<br />
methods available are not powerful enough (it would need 3-D modelling &/or direct<br />
measurement), but it does seem that there may not be need to. Steel ties are likely to have<br />
only a few percent effect except at higher insulation levels, and nylon ones hardly noticeable.<br />
Minimising Bridging: It is possible to design and build frame walls which have little<br />
susceptibility to thermal bridging. This can be done, for instance, by using brick veneer. It<br />
can also be done with insulating sheathings such as EPS or XEPS, and this increases the<br />
thermal storage of the wall - usually an advantage as it reduces the daily indoor temperature<br />
swings.<br />
Miscellaneous: Ref 3 gives an outline of how sensitive certain factors are to detail<br />
differences, such as steel thickness, edge gaps, etc. Some of these effects are also<br />
mentioned in Ref 2.<br />
CLIMATIC EFFECTS:<br />
The thermal performance of most materials degrades as the mean temperature rises. A typical<br />
rate is at ~ 0.7%/ o C, so for a mean temperature of say 25 o C the R-Value of a wall would be<br />
~ 7 % lower than at 15 o C. This is why there are sometimes “summer” and “winter” ratings.<br />
The direction of heat flow also has a marked effect with reflective systems. Reflective<br />
insulation gives excellent insulation performance for downward heat flow (~ 1.5 to 2<br />
m<br />
2.o C/W), but only moderate performance (~0.5 to 0.6 m 2.o C/W) for upward or horizontal<br />
heat flow. This is why foil is so effective in roofs in <strong>Australian</strong> summer conditions, and for<br />
suspended floors in winter.<br />
In winter conditions, timber framed walls with foil outside frame can display more-or-less<br />
sudden temporary drop in R-value when outside conditions get cold enough. This arises<br />
principally from moisture from the frame (which is warmer than the foil sheathing) moving<br />
into the cavity space. It the foil gets cold enough, some of this moisture may begin to<br />
condense on the foil, which then behaves as though black. The risk depends on many details<br />
of the walls and conditions, but an initial assessment can be made from the moisture content<br />
of the framing and the outside temperature. The risk decreases as the framing becomes drier,<br />
5
and where the cladding system comprises a larger fraction of the whole wall thermal<br />
resistance.<br />
Thus the no-foil cases (*.*.1) will not show any such effect at all, and the foil-only cases<br />
(*.*.2) may or may not show this effect in <strong>Australian</strong> conditions. The foil + bulk-insulant<br />
cases (*.*.3) may show a drop towards the *.*.1 values if the framing moisture content is<br />
high - say 16 - 18 % m.c. - and the outdoor temperature drops below 8 - 10 o C. But as the<br />
timber framing dries towards a more likely final value, say 12 % - 14 % m.c., such a drop<br />
might not occur unless the outdoor temperature stays below about 6 o C or less. These wall<br />
frames will also become drier in normal service because of their higher insulation.<br />
6
REFERENCES:<br />
1. ABCB Brief; “To quantify the impact of thermal bridging on the BCA housing<br />
provisions for walls”. ABCB. 3 February 2004.<br />
2. “Calculating R-Values by the Isothermal Planes Method”, BRANZ, June 1998.<br />
3. “Validating the Isothermal Planes method for R-Value Predictions”. ASHRAE<br />
Transactions, Vol. 101, Part 2, pp 755 - 765.<br />
4. “The effect of condensation on the emittance of reflective insulation. M.R.Basset &<br />
H.A.Trethowen, Journal of Thermal Insulation, Vol. 8, Oct 1984, pp 127 - 135.<br />
Bibliography:<br />
One bridge is too many. Journal of Thermal Insulation of Australia. Melbourne (p. 6-9). An early<br />
attempt to show that thermal bridging is a real effect.<br />
R-Values that are made-to-measure. ASHRAE transactions Vol 91, Part 2, p36-47 1985. 1985 (also as<br />
BRANZ reprint No. 45). Compares measured and calculated thermal performances of ~30 structures.<br />
Thermal Insulation and Contact Resistance in Metal Framed Panels. ASHRAE transactions Vol 94, part<br />
2 p 1802-1816 1988. Gives measured thermal performance of about 10 metal framed wall structures,<br />
with full construction details.<br />
Sensitivity of Insulated Wall and Ceiling cavities to Workmanship. Journal of Thermal Insulation, Vol.<br />
15 October 1991. (also available as BRANZ Reprint 109). Describes a laboratory measurement study<br />
on the effects of edge gaps (another type of thermal bridge) on the R-Value of cavities.<br />
.<br />
The thermal insulation performance of light-weight steel-framed external wall elements. Heavy<br />
Engineering Research Association (N.Z.). Report R4-72 - January 1993. (joint paper with Carson W.J.,<br />
Clifton G.S.). The feasible performance of about 13 steel framed walls, and several thermal breaks.<br />
Validating the Isothermal Planes method for R-Value Predictions. ASHRAE Transactions, Vol. 101, Part<br />
2, pp 755 - 765. Describes a set of 84 internationally published results with measured and calculated<br />
thermal performances.<br />
Contact resistance in steel framed walls. Journal of Thermal Insulation, Vol 20, pp 132 - 143. Oct.<br />
1996. The contact resistance is shown by measurement to be a real physical factor, which varies with<br />
the tightness of fit.<br />
How are U on your R’s?. IRHACE Annual Conference, Napier, May 1996. Also as BRANZ<br />
Conference Paper 34. A shorter and less formal presentation of Ref. 2.<br />
Placement of Wall Insulation. <strong>Australian</strong> Institute of Refrigeration, Air conditioning, Heating<br />
Engineers Conference, Sydney. April, 1998. This examines edge gaps round inserted insulation<br />
materials. It shows dominant effects of size and orientation (wall or ceiling).<br />
7
Cavity or Added R-Value<br />
0.18 0.64 1.00 1.50 2.00 2.50<br />
Weatherboard Description R total (m 2.o C/W)<br />
1.1.1 expected R Wood frame 1.24 1.58 1.87 2.12<br />
ideal R Bulk ins, no foil 1.30 1.80 2.30 2.80<br />
efficiency % 95 88 81 76<br />
1.1.2 expected R Wood frame 0.75 1.20<br />
ideal R Foil only 0.73 1.19<br />
efficiency % 103 101<br />
1.1.3 expected R Wood frame 1.49 1.83 2.12 2.37<br />
ideal R Foil + bulk ins. 1.55 2.05 2.55 3.05<br />
efficiency % 96 89 83 77<br />
1.2.1 expected R Steel frame 0.95 - 1.02 1.12 - 1.22 1.24 - 1.38 1.34 - 1.50<br />
ideal R Bulk ins, no foil 1.30 1.80 2.30 2.80<br />
efficiency % 73 - 78 62 - 68 54 - 60 48 - 54<br />
(1.2.1 expected R<br />
ideal R<br />
(with thermal break<br />
R = 0.2 m 2.o C/W)<br />
1.18<br />
1.30<br />
1.51<br />
1.80<br />
1.79<br />
2.30<br />
2.03)<br />
2.80)<br />
efficiency % 90 84 78 72 )<br />
1.2.2 expected R Steel frame 0.72 1.04 - 1.07<br />
ideal R Foil only 0.73 1.19<br />
efficiency % 99 87 - 90<br />
1.2.3 expected R Steel frame 1.20 - 1.27 1.37 - 1.47 1.49 - 1.63 1.59 - 1.75<br />
ideal R Foil + bulk ins. 1.55 2.05 2.55 3.05<br />
efficiency % 78 - 82 67 - 72 59 - 64 52 - 57<br />
Sheet Cladding<br />
2.1.1 expected R Wood frame 1.13 1.47 1.76 2.01<br />
ideal R Bulk ins, no foil 1.19 1.69 2.19 2.69<br />
efficiency % 95 87 80 75<br />
2.1.2 expected R Wood frame 0.48 0.93<br />
ideal R Foil only 0.46 0.92<br />
efficiency % 105 101<br />
2.1.3 expected R Wood frame 1.22 1.56 1.85 2.10<br />
ideal R Foil + bulk ins. 1.28 1.78 2.28 2.78<br />
efficiency % 95 88 81 75<br />
2.2.1 expected R Steel frame 0.84 - 0.91 1.01 - 1.11 1.13 - 2.19 1.23 - 1.39<br />
ideal R Bulk ins, no foil 1.19 1.69 2.19 2.69<br />
efficiency % 71 - 76 60 - 66 52 - 58 46 - 52<br />
2.2.2 expected R Steel frame 0.45 0.77 - 0.88<br />
ideal R Foil only 0.46 0.92<br />
efficiency % 98 83 - 87<br />
2.2.3 expected R Steel frame 0.93 - 1.00 1.10 - 1.20 1.22 - 1.36 1.32 - 1.48<br />
ideal R Foil + bulk ins. 1.28 1.78 2.28 2.78<br />
efficiency % 73 - 78 62 - 68 54 - 60 47 - 53<br />
TABLE 1. Thermal Insulation Value of Walls v insulation R-value.<br />
1. The “expected” value is calculated to represent the likely value that would be measured over a <br />
representative area of wall. The “ideal” value is calculated ignoring all thermal bridging. The <br />
insulation “efficiency” is the ratio of the two.<br />
2. R-values are reported to 2 places, only so that comparisons can be made. They are not accurate to that<br />
degree.<br />
3. The range shown for steel frames is for different tightness of fit to the steel frame.<br />
(4. Cases 1.x.2, 1.x.3, 2.x.2, & 2.x.3 with foil outside frames are not accepted in New Zealand because of<br />
risk of excessive condensate formation on foil. Cases 1.x.2 and 2.x.2 are also excluded for lack of<br />
insulation value leading to bands of mould formimg above noggings).<br />
8
Cavity or Added R-Value<br />
0.18 0.64 1.00 1.50 2.00 2.50<br />
Brick Veneer Description R total (m 2.o C/W)<br />
3.1.1 expected R Wood frame 1.25 1.62 1.95 2.22<br />
ideal R Bulk ins, no foil 1.27 1.77 2.27 2.77<br />
efficiency % 98 92 86 80<br />
3.1.2 expected R Wood frame 1.02 1.47<br />
ideal R Foil only 1.00 1.46<br />
efficiency % 102 101<br />
3.1.3 expected R Wood frame 1.76 2.10 2.39 2.63<br />
ideal R Foil + bulk ins. 1.82 2.32 2.82 3.32<br />
efficiency % 97 91 85 79<br />
3.2.1 expected R Steel frame 1.10 1.39 1.63 1.82<br />
ideal R Bulk ins, no foil 1.27 1.77 2.27 2.78<br />
efficiency % 86 78 71 65<br />
3.2.2 expected R Steel frame 0.98 1.26<br />
ideal R Foil only 1.00 1.46<br />
efficiency % 99 86<br />
3.2.3 expected R Steel frame 1.53 - 1.65 1.74 - 1.94 1.90 - 2.18 2.02 - 2.38<br />
ideal R Foil + bulk ins. 1.82 2.32 2.82 3.32<br />
efficiency % 84 - 91 75 - 84 67 - 77 61 - 72<br />
Masonry<br />
4.1.1 expected R Wood frame 1.02 1.19<br />
ideal R Bulk ins, no foil 1.31 1.81<br />
efficiency % 78 66<br />
4.1.2 expected R Wood frame 0.50 0.82<br />
ideal R Foil only 0.49 0.91<br />
efficiency % 102 90<br />
4.2.1 expected R Steel frame 0.93 1.07<br />
ideal R Bulk ins, no foil 1.31 1.81<br />
efficiency % 71 59<br />
4.2.2 expected R Steel frame 0.48 0.76<br />
ideal R Foil only 0.49 0.91<br />
efficiency % 98 83<br />
Internal brick<br />
5.1.1 expected R Wood frame 1.14 1.48<br />
ideal R Bulk ins, no foil 1.23 1.73<br />
efficiency % 93 85<br />
5.1.2 expected R Wood frame 0.42 0.82<br />
ideal R Foil only 0.41 0.83<br />
efficiency % 104 99<br />
5.2.1 expected R Steel frame 0.78 0.89<br />
ideal R Bulk ins, no foil 1.23 1.73<br />
efficiency % 63 51<br />
5.2.2 expected R Steel frame 0.40 0.64<br />
ideal R Foil only 0.41 0.83<br />
efficiency % 98 78<br />
TABLE 2. Thermal Insulation Value of Walls v insulation R-value.<br />
1. The “expected” value is calculated to represent the likely value that would be measured over a<br />
representative area of wall. The “ideal” value is calculated ignoring all thermal bridging. The insulation<br />
“efficiency is the ratio of the two.<br />
2. The range shown for steel framed brick veneer is for whether or not trace condensate forms on foil (most<br />
likely not). Timber frames are likely to have trace condensate if outdoor temperature < say 5 .o C<br />
9
Double Brick<br />
Cavity or Added R-Value<br />
0.18 0.64 1.00 1.50 2.00 2.50<br />
R total (m 2.o C/W)<br />
6.1 expected R Steel ties 0.6 ± .0.1 1.0 ± 0.1 1.3 ± 0.15 1.7 ± 0.3<br />
efficiency % >98% ~95 % ~90 % ~85 %<br />
6.2 expected R Nylon ties 0.6 1.1 1.4 1.9<br />
efficiency % ~ 100 % ~ 100 % ~ 100 % ~ 100 %<br />
TABLE 3. Thermal Insulation Value of Walls v insulation R-value.<br />
1. The “expected” value is calculated to represent the likely value that would be measured over a<br />
representative area of wall. The “ideal” value is calculated ignoring all thermal bridging. The insulation<br />
“efficiency is the ratio of the two.<br />
2. The accuracy of these results is low, and will depend among other things on the moisture level in the<br />
bricks.<br />
10
Weatherboard<br />
3<br />
1.1.1<br />
(Bulk insul only)<br />
Expected R (m 2.o C/W)<br />
2<br />
1<br />
1.1.2<br />
1.1.3<br />
1.2.1<br />
1.2.2<br />
1.2.3<br />
1.2.1+<br />
0.2 th br<br />
(Foil only)<br />
(Foil + bulk ins)<br />
(Bulk insul only)<br />
(Foil only)<br />
(Foil + bulk ins)<br />
(With thermal break)<br />
0<br />
0 1 2 3<br />
No bridging R (m 2.o C/W)<br />
Figure 1. Effect of thermal bridging on framed weatherboard walls<br />
Sheet cladding<br />
3<br />
Expected R (m 2.o C/W)<br />
2<br />
1<br />
2.1.1<br />
2.1.2<br />
2.1.3<br />
2.2.1<br />
2.2.2<br />
2.2.3<br />
(Bulk insul only)<br />
(Foil only)<br />
(Foil + bulk ins)<br />
(Bulk insul only)<br />
(Foil only)<br />
(Foil + bulk ins)<br />
0<br />
0 1 2 3<br />
No bridging R (m 2.o C/W)<br />
Figure 2. Effect of thermal bridging on framed sheet-clad walls<br />
Brick Veneer<br />
3<br />
Expected R (m 2.o C/W)<br />
2<br />
1<br />
3.1.1<br />
3.1.2<br />
3.1.3<br />
3.2.1<br />
3.2.2<br />
3.2.3<br />
(Bulk insul only)<br />
(Foil only)<br />
(Foil + bulk ins) <br />
(Bulk insul only)<br />
(Foil only)<br />
(Foil + bulk ins)<br />
0<br />
0 1 2 3<br />
No bridging R (m 2.o C/W)<br />
Figure 3. Effect of thermal bridging on framed brick veneer walls<br />
11
Masonry<br />
3<br />
Expected R (m 2.o C/W)<br />
2<br />
1<br />
4.1.1<br />
4.1.2<br />
4.2.1<br />
4.2.2<br />
(Bulk insul only)<br />
(Foil only)<br />
(Bulk insul only)<br />
(Foil only)<br />
0<br />
0 1 2 3<br />
No bridging R (m 2.o C/W)<br />
Figure 4. Effect of thermal bridging on masonry walls<br />
Interna l Brick<br />
3<br />
Expected R (m 2.o C/W)<br />
2<br />
1<br />
5.1.1<br />
5.1.2<br />
5.2.1<br />
5.2.2<br />
(Bulk insul only)<br />
(Foil only)<br />
(Bulk insul only)<br />
(Foil only)<br />
0<br />
0 1 2 3<br />
No bridging R (m 2.o C/W)<br />
Figure 5. Effect of thermal bridging on framed internal brick-lined walls<br />
12
Weatherboard<br />
stee l frame<br />
Thermal break<br />
R-Value<br />
3<br />
Expected R (m 2.o C/W)<br />
2<br />
1<br />
0.6<br />
0.4<br />
0.2<br />
0.1<br />
0.0<br />
0<br />
0 1 2 3<br />
No bridging R (m 2.o C/W)<br />
(a)<br />
Weatherboard<br />
steel frame<br />
3<br />
Expected R (m C/W)<br />
2.o<br />
2<br />
1<br />
2.5<br />
2.0<br />
1.5<br />
1.0<br />
Bulk<br />
R-Value<br />
0.0<br />
0<br />
0.0 0.5 1.0<br />
Thermal break R (m 2.o C/W)<br />
Figure 6 Effect of adding thermal breaks to framed weatherboard wall 1.2.3<br />
(b)<br />
The data in (a) and (b) is the same, only replotted to show a different aspect. The<br />
diagonal line in (a) indicates the line of ideal performance, ie, if there had been no<br />
thermal bridging. The diagonal line in (b) indicates the zone where the increase in wall<br />
R becomes equal to the increase in thermal break R.<br />
13


