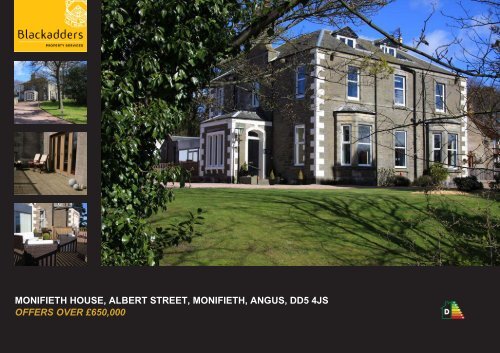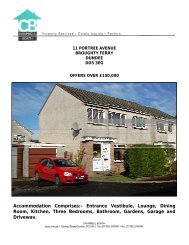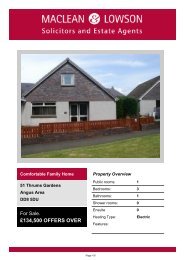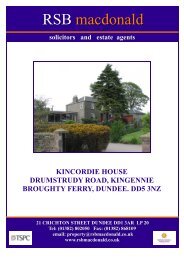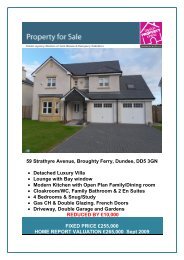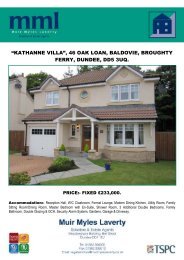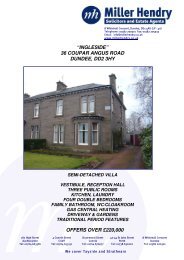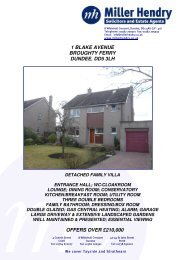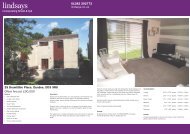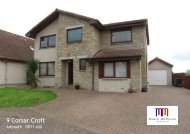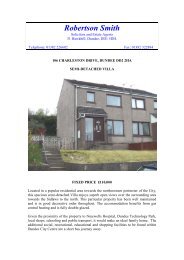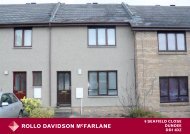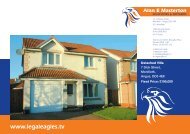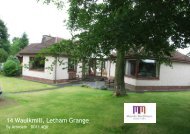View Schedule as .pdf document. - TSPC
View Schedule as .pdf document. - TSPC
View Schedule as .pdf document. - TSPC
You also want an ePaper? Increase the reach of your titles
YUMPU automatically turns print PDFs into web optimized ePapers that Google loves.
MONIFIETH HOUSE, ALBERT STREET, MONIFIETH, ANGUS, DD5 4JS<br />
OFFERS OVER £650,000
DESCRIPTION<br />
Blackadders are delighted to offer to the market this<br />
beautifully presented, detached residence. Set within<br />
almost an acre of landscaped grounds, the mansion<br />
offers stunning southerly views over the rooftops to the<br />
River Tay, Buddon Ness and Fife co<strong>as</strong>tline.<br />
Monifieth House h<strong>as</strong> been sympathetically, extensively<br />
upgraded by the present owners to create an impressive<br />
family home. With versatile accommodation set over<br />
three floors, a wonderful mix of contemporary and<br />
traditional finishings can be seen throughout. The<br />
property features fine cornice work, wood burning<br />
stoves and timber flooring.<br />
THE GROUNDS<br />
Externally, double electronic gates lead to a large<br />
sweeping driveway with further parking and hard<br />
standing facilities. The mature landscaped grounds are<br />
fully bounded and dispersed with woodland and<br />
shrubberies.<br />
A building plot within the grounds h<strong>as</strong> full Planning<br />
Permission and a Building Warrant for the erection of a<br />
one and a half storey four bedroomed villa.<br />
OVERVIEW<br />
• DETACHED MANSION HOUSE<br />
• LIVING/FAMILY ROOM<br />
• MORNING ROOM, BALLROOM<br />
• DINING KITCHEN, LAUNDRY<br />
• 8 BEDROOMS (5 ENSUITE)<br />
• BATHROOM, SHOWER ROOM<br />
• GAS CH, DBL GLAZ<br />
• LARGE DRIVEWAY WITH PARKING<br />
• EXTENSIVE LANDSCAPED GROUNDS<br />
• BUILDING PLOT<br />
OTHER INFORMATION<br />
INCLUDED IN SALE PRICE<br />
All fitted floor coverings and window blinds.<br />
Some items of furniture may be available to<br />
purch<strong>as</strong>e by separate negotiation.<br />
VIEWING<br />
By appointment, ple<strong>as</strong>e contact Blackadders<br />
Property Services or seller on 07941 414 071<br />
For more property images ple<strong>as</strong>e visit<br />
www.blackadders.co.uk<br />
THE LOCATION<br />
Set on the north bank of the Firth of Tay, Monifieth<br />
offers access to a range of educational (primary and<br />
secondary), recreational and retail amenities.<br />
Aberdeen 60 miles<br />
Dundee 6 miles<br />
Edinburgh 65 miles<br />
Perth 28 miles
(me<strong>as</strong>urements are approximate)<br />
ACCOMMODATION<br />
ENTRANCE VESTIBULE<br />
Mosaic tiled floor and gl<strong>as</strong>s door to hallway.<br />
HALLWAY<br />
Impressive reception area.<br />
SITTING ROOM / FAMILY ROOM - 23'10" x 35'0"<br />
(7.2m x 10.6m)<br />
With large gl<strong>as</strong>s frontage with double doors leading onto<br />
a decked/seating area. Wood burning stove.<br />
MORNING ROOM - 42'4" x 19'6" (12.9m x 5.9m)<br />
Spectacular room with 2 bay windows to front and<br />
further windows to front and side. 2 wood burning<br />
stoves. Fine original fireplace.<br />
BALLROOM - 27'9" x 27'5" (8.4m x 8.3m)<br />
Formerly a billiard room. Timber dancefloor. Wonderful<br />
ornate fireplace with library cupboards. French doors<br />
leading out to decked area.<br />
SHOWER ROOM - 10'6" x 13'0" (3.2m x 3.9m)<br />
Contemporary finish with large walk-in shower cubical,<br />
double sinks and WC.<br />
DINING KITCHEN - 23'9" x 38'1" (7.2m x 11.6m)<br />
Equipped with quality wall and floor storage units. 5<br />
burner range and integral appliances. Dining area open<br />
to kitchen with French doors leading to decking and<br />
garden.<br />
LAUNDRY - 11'2" x 13'10" (3.4m x 4.2m)<br />
BEDROOM 1 - 15'7" x 18'6" (4.7m x 5.6m)<br />
With window to front and side and ensuite shower room.<br />
EN-SUITE SHOWER ROOM<br />
BEDROOM 2 - 10'11" x 17'0" (3.3m x 5.1m)<br />
Window to front. Ensuite shower room.<br />
EN-SUITE SHOWER ROOM<br />
BEDROOM 3 - 18'0" x 15'3" (5.4m x 4.6m)<br />
Window to front. Ensuite with 2 w<strong>as</strong>h hand b<strong>as</strong>ins<br />
and WC.<br />
ENSUITE / DRESSING AREA<br />
BEDROOM 4 - 13'7" x 15'0" (4.1m x 4.5m)<br />
With fine cornice work. Ensuite bathroom with oval<br />
bath.<br />
EN-SUITE BATHROOM<br />
BEDROOM 5 - 13'6" x 11'10" (4.1m x 3.6m)<br />
With window to side.<br />
BEDROOM 6 - 14'10" x 11'4" (4.5m x 3.4m)<br />
Currently used <strong>as</strong> a gym. Adaptable room with<br />
ensuite bathroom with 3 piece contemporary suite.<br />
EN-SUITE BATHROOM<br />
BEDROOM - 11'4" x 12'4" (3.4m x 3.7m)<br />
Window to front with fine views.<br />
BEDROOM - 11'4" x 12'5" (3.4m x 3.7m)<br />
Window to front with fine views.<br />
BATHROOM - 8'4" x 5'5" (2.5m x 1.6m)<br />
With 3 piece contemporary suite.
CONTACT<br />
BLACKADDERS PROPERTY SERVICES<br />
40 WHITEHALL STREET<br />
DUNDEE DD1 4AF<br />
E PROPERTY@BLACKADDERS.CO.UK<br />
W www.blackadders.co.uk<br />
TELEPHONE<br />
DUNDEE T 01382 342222<br />
ARBROATH T 01241 876620<br />
FORFAR T 01307 461234<br />
EDINBURGH T 0131 2021868<br />
MONTROSE T 01674 900200<br />
PERTH T 01738 500600<br />
GLASGOW T 0141 4045460<br />
ABERDEEN T 01224 452750<br />
DISCLAIMER<br />
Entry by mutual arrangement. <strong>View</strong>ing strictly through selling agents. Whilst we endeavor<br />
to make these particulars <strong>as</strong> accurate <strong>as</strong> possible, they do not form part of any contract or<br />
offer nor are they guaranteed. Me<strong>as</strong>urements are approximate and in most c<strong>as</strong>es are<br />
taken with a digital tape. If there is any part of these particulars that you find misleading or<br />
simply wish clarification on, ple<strong>as</strong>e contact our office for <strong>as</strong>sistance.


