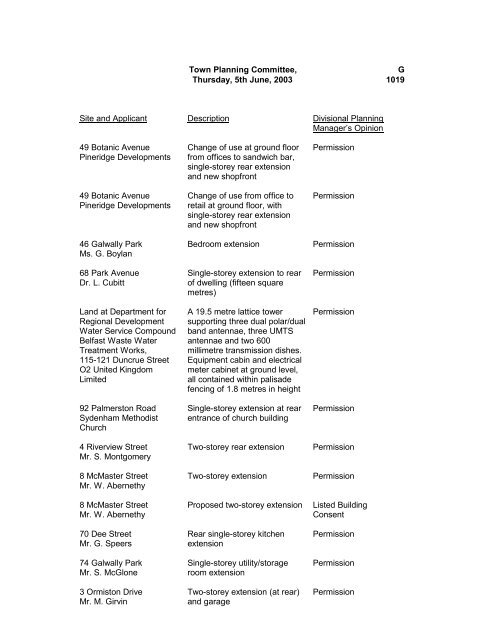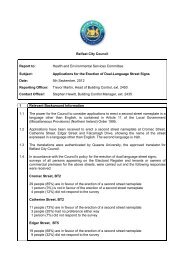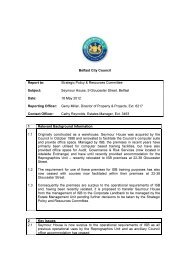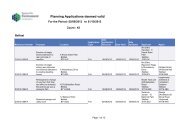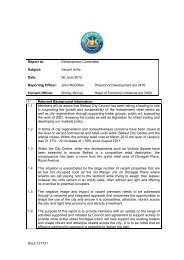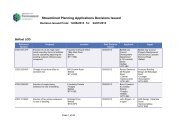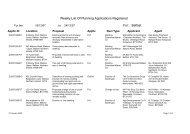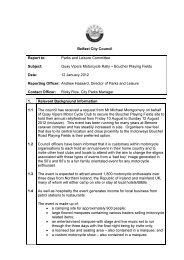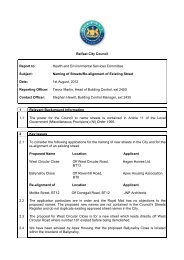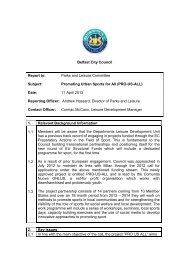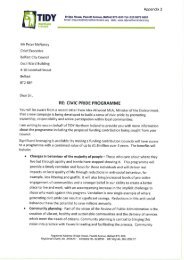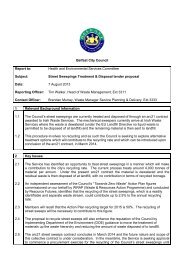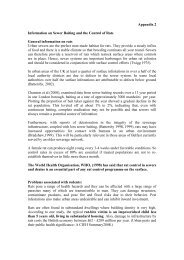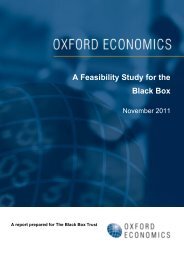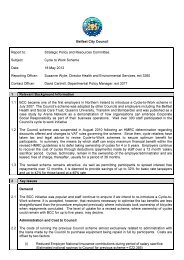Town Planning Committee - Meetings, agendas and minutes
Town Planning Committee - Meetings, agendas and minutes
Town Planning Committee - Meetings, agendas and minutes
You also want an ePaper? Increase the reach of your titles
YUMPU automatically turns print PDFs into web optimized ePapers that Google loves.
<strong>Town</strong> <strong>Planning</strong> <strong>Committee</strong>,<br />
G<br />
Thursday, 5th June, 2003 1019<br />
Site <strong>and</strong> Applicant Description Divisional <strong>Planning</strong><br />
Manager’s Opinion<br />
49 Botanic Avenue<br />
Pineridge Developments<br />
49 Botanic Avenue<br />
Pineridge Developments<br />
46 Galwally Park<br />
Ms. G. Boylan<br />
68 Park Avenue<br />
Dr. L. Cubitt<br />
L<strong>and</strong> at Department for<br />
Regional Development<br />
Water Service Compound<br />
Belfast Waste Water<br />
Treatment Works,<br />
115-121 Duncrue Street<br />
O2 United Kingdom<br />
Limited<br />
92 Palmerston Road<br />
Sydenham Methodist<br />
Church<br />
4 Riverview Street<br />
Mr. S. Montgomery<br />
8 McMaster Street<br />
Mr. W. Abernethy<br />
8 McMaster Street<br />
Mr. W. Abernethy<br />
70 Dee Street<br />
Mr. G. Speers<br />
74 Galwally Park<br />
Mr. S. McGlone<br />
3 Ormiston Drive<br />
Mr. M. Girvin<br />
Change of use at ground floor<br />
from offices to s<strong>and</strong>wich bar,<br />
single-storey rear extension<br />
<strong>and</strong> new shopfront<br />
Change of use from office to<br />
retail at ground floor, with<br />
single-storey rear extension<br />
<strong>and</strong> new shopfront<br />
Bedroom extension<br />
Single-storey extension to rear<br />
of dwelling (fifteen square<br />
metres)<br />
A 19.5 metre lattice tower<br />
supporting three dual polar/dual<br />
b<strong>and</strong> antennae, three UMTS<br />
antennae <strong>and</strong> two 600<br />
millimetre transmission dishes.<br />
Equipment cabin <strong>and</strong> electrical<br />
meter cabinet at ground level,<br />
all contained within palisade<br />
fencing of 1.8 metres in height<br />
Single-storey extension at rear<br />
entrance of church building<br />
Two-storey rear extension<br />
Two-storey extension<br />
Proposed two-storey extension<br />
Rear single-storey kitchen<br />
extension<br />
Single-storey utility/storage<br />
room extension<br />
Two-storey extension (at rear)<br />
<strong>and</strong> garage<br />
Permission<br />
Permission<br />
Permission<br />
Permission<br />
Permission<br />
Permission<br />
Permission<br />
Permission<br />
Listed Building<br />
Consent<br />
Permission<br />
Permission<br />
Permission


