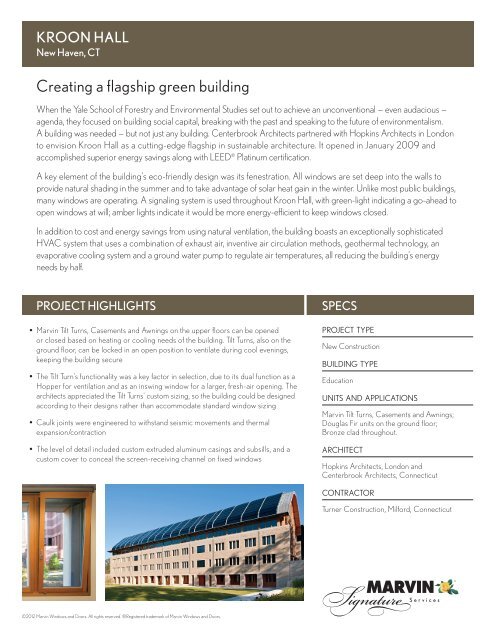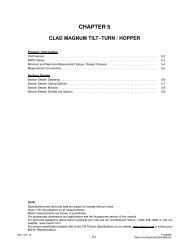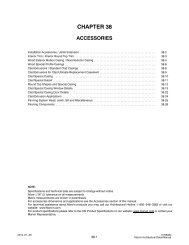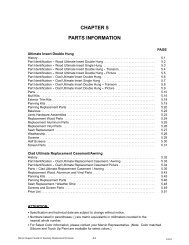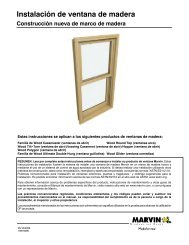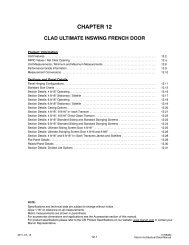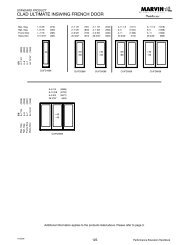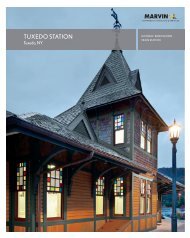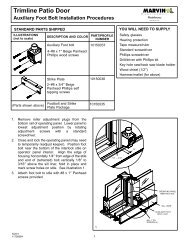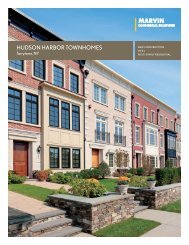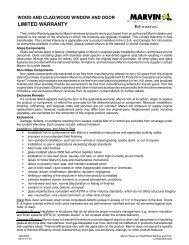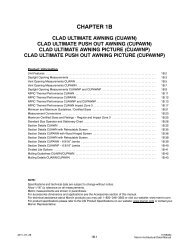Kroon Hall - Marvin Windows and Doors
Kroon Hall - Marvin Windows and Doors
Kroon Hall - Marvin Windows and Doors
Create successful ePaper yourself
Turn your PDF publications into a flip-book with our unique Google optimized e-Paper software.
<strong>Kroon</strong> <strong>Hall</strong><br />
New Haven, CT<br />
Creating a flagship green building<br />
When the Yale School of Forestry <strong>and</strong> Environmental Studies set out to achieve an unconventional — even audacious —<br />
agenda, they focused on building social capital, breaking with the past <strong>and</strong> speaking to the future of environmentalism.<br />
A building was needed — but not just any building. Centerbrook Architects partnered with Hopkins Architects in London<br />
to envision <strong>Kroon</strong> <strong>Hall</strong> as a cutting-edge flagship in sustainable architecture. It opened in January 2009 <strong>and</strong><br />
accomplished superior energy savings along with LEED ® Platinum certification.<br />
A key element of the building’s eco-friendly design was its fenestration. All windows are set deep into the walls to<br />
provide natural shading in the summer <strong>and</strong> to take advantage of solar heat gain in the winter. Unlike most public buildings,<br />
many windows are operating. A signaling system is used throughout <strong>Kroon</strong> <strong>Hall</strong>, with green-light indicating a go-ahead to<br />
open windows at will; amber lights indicate it would be more energy-efficient to keep windows closed.<br />
In addition to cost <strong>and</strong> energy savings from using natural ventilation, the building boasts an exceptionally sophisticated<br />
HVAC system that uses a combination of exhaust air, inventive air circulation methods, geothermal technology, an<br />
evaporative cooling system <strong>and</strong> a ground water pump to regulate air temperatures, all reducing the building’s energy<br />
needs by half.<br />
PROJECT HIGHLIGHTS<br />
• y <strong>Marvin</strong> Tilt Turns, Casements <strong>and</strong> Awnings on the upper floors can be opened<br />
or closed based on heating or cooling needs of the building. Tilt Turns, also on the<br />
ground floor, can be locked in an open position to ventilate during cool evenings,<br />
keeping the building secure<br />
• y The Tilt Turn’s functionality was a key factor in selection, due to its dual function as a<br />
Hopper for ventilation <strong>and</strong> as an inswing window for a larger, fresh-air opening. The<br />
architects appreciated the Tilt Turns’ custom sizing, so the building could be designed<br />
according to their designs rather than accommodate st<strong>and</strong>ard window sizing<br />
• y Caulk joints were engineered to withst<strong>and</strong> seismic movements <strong>and</strong> thermal<br />
expansion/contraction<br />
• y The level of detail included custom extruded aluminum casings <strong>and</strong> subsills, <strong>and</strong> a<br />
custom cover to conceal the screen-receiving channel on fixed windows<br />
SPECS<br />
project Type<br />
New Construction<br />
building type<br />
Education<br />
units <strong>and</strong> applications<br />
<strong>Marvin</strong> Tilt Turns, Casements <strong>and</strong> Awnings;<br />
Douglas Fir units on the ground floor;<br />
Bronze clad throughout.<br />
architect<br />
Hopkins Architects, London <strong>and</strong><br />
Centerbrook Architects, Connecticut<br />
contractor<br />
Turner Construction, Milford, Connecticut<br />
Services<br />
©2012 <strong>Marvin</strong> <strong>Windows</strong> <strong>and</strong> <strong>Doors</strong>. All rights reserved. ®Registered trademark of <strong>Marvin</strong> <strong>Windows</strong> <strong>and</strong> <strong>Doors</strong>.


