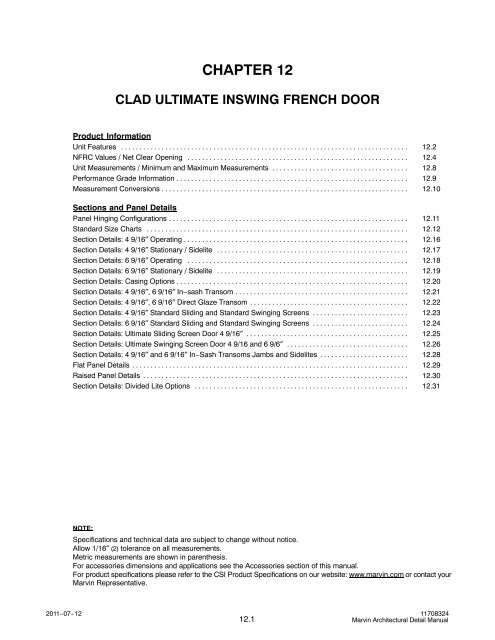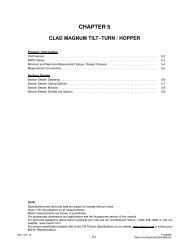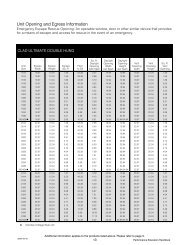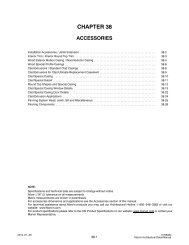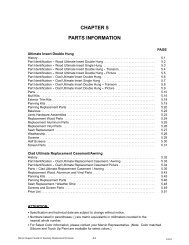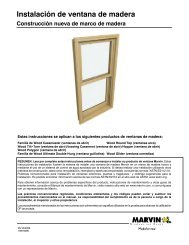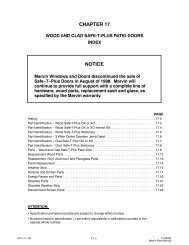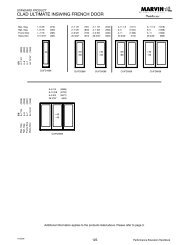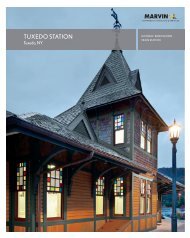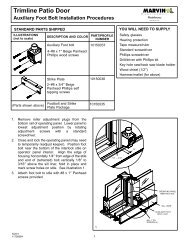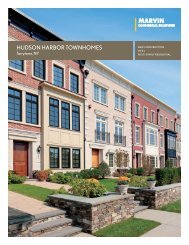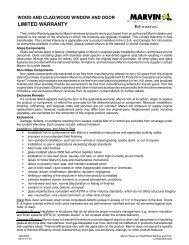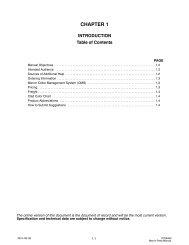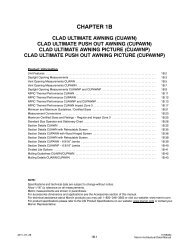Clad Ultimate Inswing French Door - Marvin Windows and Doors
Clad Ultimate Inswing French Door - Marvin Windows and Doors
Clad Ultimate Inswing French Door - Marvin Windows and Doors
- No tags were found...
Create successful ePaper yourself
Turn your PDF publications into a flip-book with our unique Google optimized e-Paper software.
CHAPTER 12CLAD ULTIMATE INSWING FRENCH DOORProduct InformationUnit Features .............................................................................. 12.2NFRC Values / Net Clear Opening ............................................................ 12.4Unit Measurements / Minimum <strong>and</strong> Maximum Measurements ..................................... 12.8Performance Grade Information ............................................................... 12.9Measurement Conversions ................................................................... 12.10Sections <strong>and</strong> Panel DetailsPanel Hinging Configurations ................................................................. 12.11St<strong>and</strong>ard Size Charts ....................................................................... 12.12Section Details: 4 9/16″ Operating ............................................................. 12.16Section Details: 4 9/16″ Stationary / Sidelite .................................................... 12.17Section Details: 6 9/16″ Operating ............................................................ 12.18Section Details: 6 9/16″ Stationary / Sidelite .................................................... 12.19Section Details: Casing Options ............................................................... 12.20Section Details: 4 9/16″, 6 9/16″ In−sash Transom ............................................... 12.21Section Details: 4 9/16″, 6 9/16″ Direct Glaze Transom ........................................... 12.22Section Details: 4 9/16″ St<strong>and</strong>ard Sliding <strong>and</strong> St<strong>and</strong>ard Swinging Screens .......................... 12.23Section Details: 6 9/16″ St<strong>and</strong>ard Sliding <strong>and</strong> St<strong>and</strong>ard Swinging Screens .......................... 12.24Section Details: <strong>Ultimate</strong> Sliding Screen <strong>Door</strong> 4 9/16″ ............................................ 12.25Section Details: <strong>Ultimate</strong> Swinging Screen <strong>Door</strong> 4 9/16 <strong>and</strong> 6 9/6″ ................................. 12.26Section Details: 4 9/16″ <strong>and</strong> 6 9/16″ In−Sash Transoms Jambs <strong>and</strong> Sidelites ........................ 12.28Flat Panel Details ........................................................................... 12.29Raised Panel Details ........................................................................ 12.30Section Details: Divided Lite Options .......................................................... 12.31NOTE:Specifications <strong>and</strong> technical data are subject to change without notice.Allow 1/16″ (2) tolerance on all measurements.Metric measurements are shown in parenthesis.For accessories dimensions <strong>and</strong> applications see the Accessories section of this manual.For product specifications please refer to the CSI Product Specifications on our website: www.marvin.com or contact your<strong>Marvin</strong> Representative.2011−07−12 1170832412.1<strong>Marvin</strong> Architectural Detail Manual
CLAD ULTIMATE INSWING FRENCH DOORUNIT FEATURESFrame: St<strong>and</strong>ard: Finger joint, edge−glued solid wood core of Pine or Douglas Fir with clear Pine or Douglas Fir liners to interior primarysurfaces. Optional species are: Vertical Grain Douglas Fir, Cherry, Mahogany, Cedro Macho, <strong>and</strong> White Oak. Exterior: Extruded aluminum, .050″ (1.3) thick Frame thickness: 1 1/16″ (27) Frame depth: 4 9/16″ (116) Sill: A single pultrustion of Fiber Reinforced Plastic (FRP), also known as Ultrex, provides superior thermal performance. The integral weep system is part of a water management system directing incidental moisture to the exterior. Sill depth is 5 5/8″ (143) for 4 9/16″ (116) jambs <strong>and</strong> 7 5/8″ (194) for 6 9/16″ (167) jambs. Optional interior sill liner available in Oak, Mahogany, or Cherry. Optional exterior sill cover in Mahogany for O, X, XX operating configurations.Panel: Interior: St<strong>and</strong>ard is Pine Wood, optional Douglas Fir. Species available are Mahogany, Cedro Macho, Vertical Grain Douglas Fir,Cherry, <strong>and</strong> White Oak. Exterior: Extruded aluminum, .055″ (1.4) thick Panel thickness: 1 3/4″ (44) Top rail <strong>and</strong> stile width: 4 3/4″ (121) Sidelite stile width: 3″ (76) Bottom rail height: 8 1/8″ (206) Locking stiles contain laminated veneer lumber (LVL) core with clear pine veneersRaised Panel Option: St<strong>and</strong>ard Stamped Raised Panel uses .080″ aluminum to the exterior with foam backing Core is medium density fiberboard (MDF) with clear wood laminate to the interior. Milled Raised Panel is profiled from 1/2″ aluminum plate to the exterior with foam backing.Flat Panel Option: Flat Panel uses .125″ aluminum to the exterior. Core is medium density fiberboard (MDF) with clear wood laminate to the interiorIntermediate Rail Option: 4 3/4″ (121) intermediate rail is constructed of finger joint, edge glued pine core with clear bare pine veneer to the interior with extrudedaluminum to the exteriorInterior <strong>and</strong> exterior finish: Interior finish: treated bare wood. Optional: white primed (pine only) Painted Interior Finish: Optional factory applied water based acrylic paint over compatible primer. Available on Pine products only.Color: White Exterior finish: Two coat finish system using Kynar® or Hylar® resins. Meets or exceeds AAMA 2605.05 requirements.St<strong>and</strong>ard Color: Stone White, Bahama Brown, Bronze, Pebble Gray, Evergreen. Select Color: Sierra White, Coconut Cream, <strong>French</strong>Vanilla, Cashmere, Desert Beige, Cumulus Gray, Cadet Gray, Ebony, Arctic White, Cascade Blue, Cobalt Blue, Hampton Sage,Sherwood Green <strong>and</strong> Wineberry. Contact your <strong>Marvin</strong> representative for details on custom colors.Painted Interior Finish: Optional factory applied water based acrylic paint over compatible primer. Available on Pine products only. Color – WhiteHardware: Hinges: Adjustable Hinge is 3 3/4″ x 4 1/4″ (95 x 108) providing horizontal <strong>and</strong> vertical adjustment of the panel in the frame. There willbe three hinges on each operating panel. (Optional four adjustable hinges on CN 7/0 7 8/0 heights) Available finishes are;Powdercoat: Satin Taupe, Gold Tone, Silver Frost, White, <strong>and</strong> Dark Bronze. Metallic: Antique Brass, Satin Brass, Satin Chrome,Polished Chrome, <strong>and</strong> Oil Rubbed Bronze. PVD: Oil Rubbed Bronze PVD, Satin Nickel PVD, <strong>and</strong> Solid Brass PVD. See ArchitecturalHardware offering for additional hinge options. Optional: Butt Hing (4″ x 4″), three on doors shorter than CN7/0 height, four on doors 7/0 height <strong>and</strong> taller. Available finishes: BrassPlated, Solid Brass, White, Antique Brass, Polished Chrome, Oil Rubbed Bronze, <strong>and</strong> Satin Nickel. For any other hinge type pleasecontact your <strong>Marvin</strong> representative. Optional Lever H<strong>and</strong>les are available as Active, Inactive, <strong>and</strong> Dummy. Available Finishes; Powedercoat: Satin Taupe, White, <strong>and</strong> DarkBronze. Metallic: Antique Brass, Satin Chrome, Polished Chrome, <strong>and</strong> Oil Rubbed Bronze. PVD: Oil Rubbed Bronze PVD, Satin NickelPVD, <strong>and</strong> Brass PVD. See Architectural Hardware Offering for additional h<strong>and</strong>le set styles <strong>and</strong> finish options. Locking System: St<strong>and</strong>ard is <strong>Marvin</strong> exclusive concealed Multipoint Locking System on active panels. Manual head <strong>and</strong> foot bolts oninactive panels. Options: <strong>Marvin</strong> exclusive concealed Multipoint Locking System on inactive panels. Mortise lock with dead bolt or nolock / no bore on panels up to RO 86 1/2″. Active panels greater than or equal to RO 86 1/2″ in height require Multipoint LockingSystem in the active panel.Weather Strip: Weather Strip: Single bulb weather strip is on the frame. The panel incorporates weather strip across the bottom sweep. St<strong>and</strong>ard coloris beige, optional black is available.Jamb Extension: Jamb extensions available factory applied up to 9 9/16″ (243). Other sizes shipped loose. Jamb extension may affect door swing.Insect Screens: St<strong>and</strong>ard Sliding Screen: Aluminum Top Hung, available for many operations in st<strong>and</strong>ard sizes <strong>and</strong> colors. <strong>Ultimate</strong> Sliding Screen: Extruded Aluminum Top Hung available for st<strong>and</strong>ard select <strong>and</strong> custom sizes <strong>and</strong> colors. St<strong>and</strong>ard Swinging Screen <strong>Door</strong>: Hinges: Extruded aluminum. 2 hinges per panel for doors under 90″ <strong>and</strong> 3 hinges on doors over 90″.Hinge color is black <strong>and</strong> h<strong>and</strong>le includes latch with exterior h<strong>and</strong>le <strong>and</strong> internal locking mechanism. <strong>Ultimate</strong> Swinging Screen <strong>Door</strong>: Four hinges per panel are concealed by a Z bar, color to match door finish. Exterior set color options:Satin Taupe, Bronze PVD, Nickel PVD, <strong>and</strong> Brass PVD. Screen insert surround colors match panel frame. Tempered Glass Panel(Storm Insert) option available for many sizes <strong>and</strong> operating configurations. Insert colors match panel frame. Optional Charcoal High Transparency screen mesh (CH Hi−Tran) fiberglass.2012−02−27 1170832412.2<strong>Marvin</strong> Architectural Detail Manual
CLAD ULTIMATE INSWING FRENCH DOORUNIT FEATURESRemovable Interior Grilles Pine removable grilles 3/4″ (19) or 1 1/8″ (29) Pattern: Rectangular or custom lite layouts available. Contact your <strong>Marvin</strong> representative.Interior / Exterior Simulated Divided Lite (SDL) Interior bar: 5/8″ (16), 7/8″ (22), 1 1/8″ (29), 1 3/4″ (44), <strong>and</strong> 2 13/32″ (61). St<strong>and</strong>ard material is Pine or Mixed Grain Douglas Fir.Optional species White Oak, Cherry, Cedro Macho, Mahogany, <strong>and</strong> Vertical Grain Douglas Fir. Finish will match interior panel surface. Exterior bar: 5/8″ (16), 7/8″ (22), 1 1/8″ (29), 1 3/4″ (44), <strong>and</strong> 2 13/32″ (61). Extruded aluminum. Finish to match exterior panel surface.Insulating glass units available with or without aluminum spacer bar in the airspace. Pattern: rectangular. Custom lite layouts available. Contact your <strong>Marvin</strong> representative.Grilles−Between−The−Glass (GBG) 11/16″ contoured aluminum bar. Exterior colors: Stone White, Arctic White, Bronze, Pebble Gray, Bahama Brown, Cashmere, Ebony,Evergreen, Sherwood Green, Sierra White, <strong>French</strong> Vanilla, Coconut Cream, <strong>and</strong> Wineberry. Interior colors: White is the default.Optional colors: Bronze, Pebble Gray, <strong>and</strong> Sierra White Optional White Flat BarGlass <strong>and</strong> Glazing <strong>Door</strong> Panels: Tempered hermetically sealed insulating glass Glazing seal: silicone bedding to the exterior St<strong>and</strong>ard Glazing LoĒ 2 272 with Argon, LoĒ 3 366 with Argon, LoĒ 180 with Argon, Clear, Bronze, Gray, Reflective Bronze,Obscure, <strong>and</strong> Laminated. High altitude glass will include capillary tubes (argon gas N/A with capillary tubes)Accessories Installation brackets: 6 3/8″ (162), 9 3/8″ (238), 15 3/8″ (391) Masonry brackets: 6″ (152), <strong>and</strong> 10″ (254) Nailing Fin: Top − Nailing Fin / Drip Cap, Sides = Nailing Fin (not designed to replace proper head flashing) Aluminum Extrusions: Brick Mould Casing, Flat Casing, Various Special Casings <strong>and</strong> Sill Panning offerings, Various Mull Covers,Frame Exp<strong>and</strong>ers, <strong>and</strong> Mull Exp<strong>and</strong>ers2012−02−27 1170832412.3<strong>Marvin</strong> Architectural Detail Manual
CLAD ULTIMATE INSWING FRENCH DOORNFRC VALUES / NET CLEAR OPENINGNet Clear Openings<strong>Ultimate</strong> <strong>Inswing</strong> <strong>French</strong> <strong>Door</strong>HeightUnit Type Call Number Net Clear OpeningsAllConfigurations6−6 Height6−8 Height7−0 Height8−0 Height75 13/16″ (1926)78 5/16″ (1989)82 5/16″ (2091)91 13/16″ (2332)WidthUnit Type Call Number Net Clear Openings266630661 PanelOperator50666066266630662−02−62−83−03−6506660664−025 9/32″ (642)31 9/32″ (795)20 3/32″ (510)26 3/32″ (663)28 3/32″ (714)32 3/32″ (815)38 3/32″ (968)51 5/8″ (1311)63 5/8″ (1616)41 1/4″ (1048)2 Panel5−053 1/4″ (1353)5−457 1/4″ (1454)Operator 6−065 1/4″ (1657)7−0 77 1/4″ (1962)NOTE:Figures above represent units with st<strong>and</strong>ard adjustable hinges.Most Common NFRC Thermal Performance Values<strong>Clad</strong> <strong>Ultimate</strong> <strong>French</strong> <strong>Door</strong>Size Tested 6080International Building Code − 2006ClearOpeningHeightSolar HeatGainCoefficientNOTE:Shown with optional h<strong>and</strong>le set.For Specific Guidelines refer to codes:IBC 2006 Section1008 <strong>and</strong>IRC 2006 Section 310Code restrictions may vary depending on your local building codes.For further information contact your <strong>Marvin</strong> representative.Visible LightTransmittanceEnergy DataUValueCondensationResistanceU.S.Energy Star3/4″ IG − Air 0.43 0.44 0.46 45 −3/4″ IG − LoĒ 2 −272 ® − Air 0.33 0.24 0.40 58 −3/4″ IG − LoĒ 2 −272 ® − Air − GBG 0.33 0.21 0.34 58 −3/4″ IG − LoĒ 2 −272 ® − Air SDLS < 1″ 0.35 0.21 0.34 58 −3/4″ IG − LoĒ 2 −272 ® − Air SDLS > 1″ 0.34 0.18 0.28 58 −3/4″ IG − LoĒ 2 −272 ® − Air SDLN < 1″ 0.33 0.21 0.34 58 −3/4″ IG − LoĒ 2 −272 ® − Air SDLN > 1″ 0.33 0.18 0.28 58 −3/4″ IG − LoĒ 2 −272 ® − Argon 0.31 0.24 0.40 61 N, NC, SC, S3/4″ IG − LoĒ 2 −272 ® − Argon − GBG 0.31 0.21 0.34 61 N, NC, SC, S3/4″ IG − LoĒ 2 −272 ® − Argon SDLS < 1″ 0.32 0.21 0.34 61 N, NC, SC, S3/4″ IG − LoĒ 2 −272 ® − Argon SDLS > 1″ 0.32 0.18 0.28 61 N, NC, SC, S3/4″ IG − LoĒ 2 −272 ® − Argon SDLN < 1″ 0.31 0.21 0.34 61 N, NC, SC, S3/4″ IG − LoĒ 2 −272 ® − Argon SDLN > 1″ 0.31 0.18 0.28 61 N, NC, SC, S3/4″ IG − LoĒ 3 -366 ® − Air 0.33 0.17 0.36 58 −3/4″ IG − LoĒ 3 -366 ® − Air − GBG 0.33 0.15 0.31 58 −3/4″ IG − LoĒ 3 -366 ® − Air SDLS < 1″ 0.34 0.15 0.31 58 −3/4″ IG − LoĒ 3 -366 ® − Air SDLS > 1″ 0.34 013 0.26 58 −3/4″ IG − LoĒ 3 -366 ® − Air SDLN < 1″ 0.33 0.15 0.31 58 −3/4″ IG − LoĒ 3 -366 ® − Air SDLN > 1″ 0.33 0.13 0.26 58 −3/4″ IG − LoĒ 3 -366 ® − Argon 0.30 0.16 0.36 62 N, NC, SC, S3/4″ IG − LoĒ 3 -366 ® − Argon, GBG 0.30 0.14 0.31 62 N, NC, SC, S3/4″ IG − LoĒ 3 -366 ® − Argon, SDLS < 1″ 0.31 0.14 0.31 62 N, NC, SC, S3/4″ IG − LoĒ 3 -366 ® − Argon, SDLS > 1″ 0.31 0.12 0.26 62 N, NC, SC, S3/4″ IG − LoĒ 3 -366 ® − Argon, SDLN < 1″ 0.30 0.14 0.31 62 N, NC, SC, S3/4″ IG − LoĒ 3 -366 ® − Argon, SDLN > 1″ 0.30 0.12 0.26 62 N, NC, SC, SNOTE: >1″ <strong>and</strong>
CLAD ULTIMATE INSWING FRENCH DOORNFRC VALUES − SIDELITEMost Common NFRC Thermal Performance Values<strong>Clad</strong> <strong>Ultimate</strong> <strong>French</strong> <strong>Door</strong> − SideliteSize Tested 1680Solar HeatGainCoefficientVisible LightTransmittanceEnergy DataUValueCondensationResistanceU.S.Energy Star3/4″ IG − Air 0.43 0.44 0.46 45 −3/4″ IG − LoĒ 2 −272 ® − Air 0.33 0.24 0.40 58 −3/4″ IG − LoĒ 2 −272 ® − Air − GBG 0.33 0.21 0.34 58 −3/4″ IG − LoĒ 2 −272 ® − Air SDLS < 1″ 0.35 0.21 0.34 58 −3/4″ IG − LoĒ 2 −272 ® − Air SDLS > 1″ 0.34 0.18 0.28 58 −3/4″ IG − LoĒ 2 −272 ® − Air SDLN < 1″ 0.33 0.21 0.34 58 −3/4″ IG − LoĒ 2 −272 ® − Air SDLN > 1″ 0.33 0.18 0.28 58 −3/4″ IG − LoĒ 2 −272 ® − Argon 0.31 0.24 0.40 61 N, NC, SC, S3/4″ IG − LoĒ 2 −272 ® − Argon − GBG 0.31 0.21 0.34 61 N, NC, SC, S3/4″ IG − LoĒ 2 −272 ® − Argon SDLS < 1″ 0.32 0.21 0.34 61 N, NC, SC, S3/4″ IG − LoĒ 2 −272 ® − Argon SDLS > 1″ 0.32 0.18 0.28 61 N, NC, SC, S3/4″ IG − LoĒ 2 −272 ® − Argon SDLN < 1″ 0.32 0.20 0.33 62 N, NC, SC, S3/4″ IG − LoĒ 2 −272 ® − Argon SDLN > 1″ 0.32 0.18 0.29 62 N, NC, SC, S3/4″ IG − LoĒ 3 -366 ® − Air 0.34 0.15 0.33 59 −3/4″ IG − LoĒ 3 -366 ® − Air − GBG 0.34 0.14 0.29 59 −3/4″ IG − LoĒ 3 -366 ® − Air SDLS < 1″ 0.35 0.14 0.29 59 −3/4″ IG − LoĒ 3 -366 ® − Air SDLS > 1″ 0.34 0.12 0.26 59 −3/4″ IG − LoĒ 3 -366 ® − Air SDLN < 1″ 0.34 0.14 0.29 59 −3/4″ IG − LoĒ 3 -366 ® − Air SDLN > 1″ 0.34 0.12 0.26 59 −3/4″ IG − LoĒ 3 -366 ® − Argon 0.31 0.15 0.33 62 N, NC, SC, S3/4″ IG − LoĒ 3 -366 ® − Argon, GBG 0.31 0.13 0.29 62 N, NC, SC, S3/4″ IG − LoĒ 3 -366 ® − Argon, SDLS < 1″ 0.32 0.13 0.29 62 N, NC, SC, S3/4″ IG − LoĒ 3 -366 ® − Argon, SDLS > 1″ 0.32 0.12 0.26 62 N, NC, SC, S3/4″ IG − LoĒ 3 -366 ® − Argon, SDLS < 1″ 0.31 0.13 0.29 62 N, NC, SC, S3/4″ IG − LoĒ 3 -366 ® − Argon, SDLN > 1″ 0.31 0.12 0.26 62 N, NC, SC, SNOTE: >1″ <strong>and</strong>
CLAD ULTIMATE INSWING FRENCH DOORNFRC VALUES − TRANSOMMost Common NFRC Thermal Performance Values<strong>Clad</strong> <strong>Ultimate</strong> <strong>French</strong> <strong>Door</strong> − TransomEnergy DataSolar HeatUVisible LightGainTransmittanceCondensation U.S.Value CoefficientResistance Energy Star3/4″ IG − Air 0.44 0.50 0.53 45 −3/4″ IG − LoĒ 2 −272 ® − Air 0.33 0.27 0.46 58 SC, S3/4″ IG − LoĒ 2 −272 ® − Air − GBG 0.33 0.24 0.40 58 SC, S3/4″ IG − LoĒ 2 −272 ® − Air SDLS < 1″ 0.34 0.24 0.40 58 SC, S3/4″ IG − LoĒ 2 −272 ® − Air SDLS > 1″ 0.34 0.21 0.35 58 SC, S3/4″ IG − LoĒ 2 −272 ® − Air SDLN < 1″ 0.33 0.24 0.40 58 SC, S3/4″ IG − LoĒ 2 −272 ® − Air SDLN > 1″ 0.33 0.21 0.35 58 SC, S3/4″ IG − LoĒ 2 −272 ® − Argon 0.30 0.27 0.46 61 N, NC, SC, S3/4″ IG − LoĒ 2 −272 ® − Argon − GBG 0.30 0.24 0.40 61 N, NC, SC, S3/4″ IG − LoĒ 2 −272 ® − Argon SDLS < 1″ 0.31 0.24 0.40 61 NC, SC, S3/4″ IG − LoĒ 2 −272 ® − Argon SDLS > 1″ 0.31 0.21 0.35 61 NC, SC, S3/4″ IG − LoĒ 2 −272 ® − Argon SDLN < 1″ 0.30 0.24 0.40 61 N, NC, SC, S3/4″ IG − LoĒ 2 −272 ® − Argon SDLN > 1″ 0.30 0.21 0.35 61 N, NC, SC, S3/4″ IG − LoĒ 3 -366 ® − Air 0.33 0.18 0.41 58 SC, S3/4″ IG − LoĒ 3 -366 ® − Air − GBG 0.33 0.16 0.36 58 SC, S3/4″ IG − LoĒ 3 -366 ® − Air SDLS < 1″ 0.34 0.16 0.36 58 SC, S3/4″ IG − LoĒ 3 -366 ® − Air SDLS > 1″ 0.34 0.15 0.32 58 SC, S3/4″ IG − LoĒ 3 -366 ® − Air SDLN < 1″ 0.33 0.16 0.36 58 SC, S3/4″ IG − LoĒ 3 -366 ® − Air SDLN > 1″ 0.33 0.15 0.32 58 SC, S3/4″ IG − LoĒ 3 -366 ® − Argon 0.30 0.18 0.41 61 N, NC, SC, S3/4″ IG − LoĒ 3 -366 ® − Argon, GBG 0.30 0.16 0.36 61 N, NC, SC, S3/4″ IG − LoĒ 3 -366 ® − Argon, SDLS < 1″ 0.31 0.16 0.36 61 NC, SC, S3/4″ IG − LoĒ 3 -366 ® − Argon, SDLS > 1″ 0.31 0.14 0.32 61 NC, SC, S3/4″ IG − LoĒ 3 -366 ® − Argon, SDLN < 1″ 0.30 0.16 0.36 61 N, NC, SC, S3/4″ IG − LoĒ 3 -366 ® − Argon, SDLN > 1″ 0.30 0.14 0.32 61 N, NC, SC, SNOTE: >1″ <strong>and</strong>
CLAD ULTIMATE INSWING FRENCH DOORNFRC VALUES − DIRECT GLAZE TRANSOMMost Common NFRC Thermal Performance Values<strong>Clad</strong> <strong>Ultimate</strong> <strong>French</strong> <strong>Door</strong> − TransomEnergy DataSolar HeatUVisible LightGainTransmittanceCondensation U.S.Value CoefficientResistance Energy Star3/4″ IG − Air 0.48 0.69 0.73 42 −3/4″ IG − LoĒ 2 −272 ® − Air 0.32 0.37 0.64 53 NC3/4″ IG − LoĒ 2 −272 ® − Air − GBG 0.32 0.34 0.57 53 NC3/4″ IG − LoĒ 2 −272 ® − Air SDLS < 1″ 0.34 0.34 0.57 53 −3/4″ IG − LoĒ 2 −272 ® − Air SDLS > 1″ 0.33 0.30 0.51 53 SC3/4″ IG − LoĒ 2 −272 ® − Air SDLN < 1″ 0.32 0.34 0.57 53 NC3/4″ IG − LoĒ 2 −272 ® − Air SDLN > 1″ 0.32 0.30 0.51 53 NC, SC3/4″ IG − LoĒ 2 −272 ® − Argon 0.28 0.37 0.64 57 N, NC3/4″ IG − LoĒ 2 −272 ® − Argon − GBG 0.28 0.33 0.57 57 N, NC3/4″ IG − LoĒ 2 −272 ® − Argon SDLS < 1″ 0.29 0.33 0.57 57 N, NC3/4″ IG − LoĒ 2 −272 ® − Argon SDLS > 1″ 0.29 0.30 0.51 57 N, NC, SC3/4″ IG − LoĒ 2 −272 ® − Argon SDLN < 1″ 0.28 0.33 0.57 57 N, NC3/4″ IG − LoĒ 2 −272 ® − Argon SDLN > 1″ 0.28 0.30 0.51 57 N, NC, SC3/4″ IG − LoĒ 3 -366 ® − Air 0.32 0.25 0.57 54 NC, SC, S3/4″ IG − LoĒ 3 -366 ® − Air − GBG 0.32 0.22 0.51 54 NC, SC, S3/4″ IG − LoĒ 3 -366 ® − Air SDLS < 1″ 0.33 0.22 0.51 54 SC, S3/4″ IG − LoĒ 3 -366 ® − Air SDLS > 1″ 0.33 0.20 0.46 54 SC, S3/4″ IG − LoĒ 3 -366 ® − Air SDLN < 1″ 0.32 0.22 0.51 54 NC, SC, S3/4″ IG − LoĒ 3 -366 ® − Air SDLN > 1″ 0.32 0.20 0.46 54 NC, SC, S3/4″ IG − LoĒ 3 -366 ® − Argon 0.28 0.24 0.57 57 N, NC, SC, S3/4″ IG − LoĒ 3 -366 ® − Argon, GBG 0.28 0.22 0.51 57 N, NC, SC, S3/4″ IG − LoĒ 3 -366 ® − Argon, SDLS < 1″ 0.29 0.22 0.51 57 N, NC, SC, S3/4″ IG − LoĒ 3 -366 ® − Argon, SDLS > 1″ 0.29 0.20 0.46 57 N, NC, SC, S3/4″ IG − LoĒ 3 -366 ® − Argon, SDLN < 1″ 0.28 0.22 0.51 57 N, NC, SC, S3/4″ IG − LoĒ 3 -366 ® − Argon, SDLN > 1″ 0.28 0.20 0.46 57 N, NC, SC, SNOTE: >1″ <strong>and</strong>
CLAD ULTIMATE INSWING FRENCH DOORUNIT MEASUREMENTS / MINIMUM AND MAXIMUMUnit TypeAllConfigurationsCallNumberFrameSizeUnit MeasurementsRoughOpeningHeightMasonryOpening2011−02−28 1170832412.8<strong>Marvin</strong> Architectural Detail ManualPanelOMDaylightOpening6−6 Height 79 1/2″ (2019) 80″ (2032) 79 3/4″ (2026) 76 1/2″ (1943) 63 5/8″ (1616) 64 15/16″ (1649)6−8 Height 82″ (2083) 82 1/2 (2096) 82 1/4″ (2089) 79″ (2007) 66 1/8″ (1680) 67 7/16″ (1713)7−0 Height 86″ (2184) 86 1/2″ (2197) 86 1/4″ (2191) 83″ (2108) 70 1/8″ (1781) 71 7/16″ (1815)8−0 Height 95 1/2″ (2426) 96″ (2438) 95 3/4″ (2432) 92 1/2″ (2350) 79 5/8″ (2022) 80 15/16″ (2056)WidthUnit TypeCallNumberFrameSizeRoughOpeningMasonryOpeningPanelOMDaylightOpeningGlassSizeSidelite 1−6 19 7/8″ (505) 20 7/8″ (530) 20 3/8″ (518) 17 15/32″ (444) 11 1/2″ (292) 12 13/16″ (325)2−0 25 7/16″ (646) 26 7/16″ (672) 25 15/16″ (659) 23 1/16″ (586) 13 19/32″ (345) 14 29/32″ (379)2−6 31 7/16″ (799) 32 7/16″ (824) 31 15/16″ (811) 29 1/16″ (738) 19 19/32″ (498) 20 29/32″ (531)2−8 33 7/16″ (849) 34 7/16″ (875) 33 15/16″ (862) 31 1/16″ (789) 21 19/32″ (548) 22 29/32″ (582)1 Panel3−0 37 7/16″ (951) 38 7/16″ (976) 37 15/16″ (964) 35 1/16″ (891) 25 19/32″ (650) 26 29/32″ (638)3−6 43 7/16″ (1103) 44 7/16″ (1129) 43 15/16″ (1116) 41 1/16″ (1043) 31 19/32″ (802) 32 29/32″ (836)2666** 30 5/8″ (778) 31 5/8″ (803) 31 1/8″ (791) 28 1/4″+ (718) 18 25/32″+ (477) 20 3/32″+ (510)3066** 36 5/8″ (930) 37 5/8″ (956) 37 1/8″ (943) 34 1/4″+ (870) 24 25/32″+ (629) 26 3/32″+ (663)4−0 48 5/8″ (1235) 49 5/8″ (1260) 49 1/8″ (1248) 23 1/16″ (586) 13 19/32″ (345) 14 29/32″ (379)5−0 60 5/8″ (1540) 61 5/8″ (1565) 61 1/8″ (1553) 29 1/16″ (738) 19 19/32″ (498) 20 29/32″ (531)5−4 64 5/8″ (1641) 65 5/8″ (1667) 65 1/8″ (1654) 31 1/16″ (789) 21 19/32″ (548) 22 29/32″ (582)2 Panel6−0 72 5/8″ (1845) 73 5/8″ (1870) 73 1/8″ (1857) 35 1/16″ (891) 25 19/32″ (650) 26 29/32″ (683)7−0 84 5/8″ (2149) 85 5/8″ (2175) 85 1/8″ (2162) 41 1/16″ (1043) 31 19/32″ (802) 32 29/32″ (836)5066** 59″ (1499) 60″ (1524) 59 1/2″ (1511) 28 1/4″+ (718) 18 25/32″+ (477) 20 3/32″+ (510)6066** 71″ (1803) 72″ (1829) 71 1/2″ (1816) 34 1/4″+ (870) 24 25/32″+ (629) 26 3/32″+ (663)6−0 71 13/16″ (1824) 72 13/16″ (1849) 72 5/16″ (1837) 23 1/16″ (586) 13 19/32″ (345) 14 29/32″ (379)7−6 89 13/16″ (2281) 90 13/16″ (2307) 90 5/16″ (2294) 29 1/16″ (738) 19 19/32″ (498) 20 29/32″ (531)3 Panel8−0 95 13/16″ (2434) 96 13/16″ (2459) 96 5/16″ (2446) 31 1/16″ (789) 21 19/32″ (548) 22 29/32″ (582)9−0 107 13/16″ (2738) 108 13/16″ (2764) 108 5/16″ (2751) 35 1/16″ (891) 25 19/32″ (650) 26 29/32″ (683)10−6 125 13/16″ (3196) 126 13/16″ (3221) 126 5/16″ (3208) 41 1/16″ (1043) 31 19/32″ (802) 32 29/32″ (836)9066** 105 3/8″ (2677) 106 3/8″ (2702) 105 7/8″ (2689) 34 1/4″+ (870) 24 25/32″+ (629) 26 3/32″+ (663)8−0 95″ (2413) 96″ (2438) 95 1/2″ (2426) 23 1/16″ (586) 13 19/32″ (345) 14 29/32″ (379)10−0 119″ (3023) 120″ (3048) 119 1/2″ (3035) 29 1/16″ (738) 19 19/32″ (498) 20 29/32″ (531)4 Panel10−8 127″ (3226) 128″ (3251) 127 1/2″ (3239) 31 1/16″ (789) 21 19/32″ (548) 22 29/32″ (582)12−0 143″ (3632) 144″ (3658) 143 1/2″ (3645) 35 1/16″ (891) 25 19/32″ (650) 26 29/32″ (683)14−0 167″ (4242) 168″ (4267) 167 1/2″ (4255) 41 1/16″ (1043) 31 19/32″ (802) 32 29/32″ (836)1 Panel with3−0 55 1/32″ (1398) 56 1/16″ (1424) 55 17/32″ (1410) 35 1/16″+ (891) 25 19/32″+ (650) 26 29/32″+ (683)One Sidelite1−6 17 15/32″++ (444) 11 1/2″++ (292) 12 13/16″++ (325)1 Panel with3−0 72 5/8″ (1845) 73 5/8″ (1870) 73 1/8″ (1857) 35 1/16″+ (891) 25 19/32″+ (650) 26 29/32″+ (683)Two Sidelite1−6 17 15/32″++ (444) 11 1/2″++ (292) 12 13/16″++ (325)6−0 107 13/16″ (2738) 108 13/16″ (2764) 108 5/16″ (2751) 35 1/16″+ (891) 25 19/32″+ (650) 26 29/32″+ (683)2 Panel with1−6 17 15/32″++ (444) 11 1/2″++ (292) 12 13/16″++ (325)Two Sidelite5066** 94 3/16″ (2392) 95 3/16″ (2418) 94 11/16″ (2405) 28 1/4″+ (718) 18 25/32″+ (477) 20 3/32″+ (510)1−6 17 15/32″++ (444) 11 1/2″++ (292) 12 13/16″++ (325)* Available in 2666, 3066, 5066, 6066,9066, <strong>and</strong> 8066 widths only. + Operator Panel** Available in 6−6 height only. ++ Sidelite PanelGlazing TypeMinimum <strong>and</strong> Maximum MeasurementsMinimumRO WidthMinimumRO HeightMaximumRO WidthMaximumRO Height<strong>Clad</strong> <strong>Ultimate</strong> <strong>Inswing</strong> <strong>French</strong> <strong>Door</strong>1 − Panel Sidelite 14 1/2″ (368) 70 13/16″ (1799) 51 3/8″ (1305) 96″ (2438)1 − Panel Stationary 18″ (457) 70 13/16″ (1799) 54 1/4″ (1378) 96″ (2438)1 − Panel Operator 18″ (457) 70 13/16″ (1799) 44 7/16″ (1129) 96″ (2438)2 − Panel Operator 32 11/16″ (830) 70 13/16″ (1799) 85 5/8″ (2175) 96″ (2438)3 − Panel Operator 47 1/2″ (1207) 70 13/16″ (1799) 126 13/16″ (3221) 96″ (2438)4 − Panel Operator 62 1/4″ (1581) 70 13/16″ (1799) 168″ (4267) 96″ (2438)Maximum Square Footage per Panel is 25 Sq. Ft. of Glass. Minimum RO height for multi−point hardware is79 1/4″ (2013).Direct GlazeFactory / Field MulledSt<strong>and</strong> AloneSidelite − 1 Frame / 1 SashFactory / Field MulledSt<strong>and</strong> Alone1 Frame / 1 SashFactory / Field MulledSt<strong>and</strong> Alone1 Frame / 2 SashFactory / Field MulledSt<strong>and</strong> Alone1 Frame / 3 SashFactory / Field MuledSt<strong>and</strong> Alone14 1/2″ (368)14 1/2″ (368)14 1/2″ (368)14 1/2″ (368)18″ (457)18″ (457)32 11/16″ (830)32 11/16″ (830)47 1/2″ (1207)47 1/2″ (1207)Transom12 1/2″ (318)12 1/2″ (318)14 3/16″ (360)14 3/16″ (360)14 3/16″ (360)14 3/16″ (360)14 3/16″ (360)14 3/16″ (360)14 3/16″ (360)14 3/16″ (360)102 9/16″ (2605)102 9/16″ (2605)73 5/8″ (1870)73 5/8″ (1870)85 5/8″ (2175)85 5/8″ (2175)85 5/8″ (2175)168″ (4267)126 13/16″ (3221)168″ (4267)1 Frame / 4 SashFactory / Field MulledSt<strong>and</strong> Alone62 1/4″ (1581)62 1/4″ (1581)14 3/16″ (360)14 3/16″ (360)126 13/16″ (3221)168″ (4267)NOTE: Factory mulled units largest finish assembly MO 101 1/4″ (2572) x 144 1/4″ (3664) or144 1/4″ (3664) x 101 1/4″ (2572). St<strong>and</strong> alone indicates a transom in its own opening.36 1/2″ (927)96″ (2438)36 1/2″ (927)96″ (2438)36 1/2″ (927)60 1/2″ (1537)36 1/2″ (927)48 1/2″ (1232)36 1/2″ (927)48 1/2″ (1232)36 1/2″ (927)48 1/2″ (1232)GlassSize
CLAD ULTIMATE INSWING FRENCH DOORPERFORMANCE GRADE INFORMATIONWDMA Performance − <strong>Ultimate</strong> Swinging <strong>French</strong> <strong>Door</strong>Width Panels CN Width 6−6 Height 6−8 Height 7−0 Height 8−0 Height1−6 1 Sidelite LC−PG40−SHD LC−PG40−SHD LC−PG40−SHD LC−PG40−SHD1 2−0 LC−PG40−SHD LC−PG40−SHD LC−PG40−SHD LC−PG40−SHD2−02 4−0 LC−PG40−SHD LC−PG40−SHD LC−PG40−SHD LC−PG40−SHD3 6−0 LC−PG40−SHD LC−PG40−SHD LC−PG40−SHD LC−PG40−SHD4 8−0 LC−PG40−SHD LC−PG40−SHD LC−PG40−SHD LC−PG40−SHD1 2−6 LC−PG40−SHD LC−PG40−SHD LC−PG40−SHD LC−PG40−SHD2−62 5−0 LC−PG40−SHD LC−PG40−SHD LC−PG40−SHD LC−PG40−SHD3 7−6 LC−PG40−SHD LC−PG40−SHD LC−PG40−SHD LC−PG40−SHD4 10−0 LC−PG40−SHD LC−PG40−SHD LC−PG40−SHD LC−PG40−SHD1 2−8 LC−PG40−SHD LC−PG40−SHD LC−PG40−SHD LC−PG40−SHD2−82 5−4 LC−PG40−SHD LC−PG40−SHD LC−PG40−SHD LC−PG40−SHD3 8−0 LC−PG40−SHD LC−PG40−SHD LC−PG40−SHD LC−PG40−SHD4 10−8 LC−PG40−SHD LC−PG40−SHD LC−PG40−SHD LC−PG40−SHD1 3−0 LC−PG40−SHD LC−PG40−SHD LC−PG40−SHD LC−PG40−SHD3−02 6−0 LC−PG40−SHD LC−PG40−SHD LC−PG40−SHD LC−PG40−SHD3 9−0 LC−PG40−SHD LC−PG40−SHD LC−PG40−SHD LC−PG40−SHD4 12−0 LC−PG40−SHD LC−PG40−SHD LC−PG40−SHD LC−PG40−SHD1 3−6 LC−PG30−SHD LC−PG30−SHD LC−PG30−SHD LC−PG30−SHD3−62 7−0 LC−PG30−SHD LC−PG30−SHD LC−PG30−SHD LC−PG30−SHD3 10−6 LC−PG30−SHD LC−PG30−SHD LC−PG30−SHD LC−PG30−SHD4 14−0 LC−PG30−SHD LC−PG30−SHD LC−PG30−SHD LC−PG30−SHDThese performance levels are achieved using the Multi−Point−Lock System.WDMA Performance − <strong>Ultimate</strong> Swinging <strong>French</strong> <strong>Door</strong>Width Panels CN Width 6−6 Height 6−8 Height 7−0 Height1−6 1 Sidelite R−PG20−SHD R−PG20−SHD R−PG20−SHD1 2−0 R−PG20−SHD R−PG20−SHD R−PG20−SHD2−02 4−0 R−PG20−SHD R−PG20−SHD R−PG20−SHD3 6−0 R−PG20−SHD R−PG20−SHD R−PG20−SHD4 8−0 R−PG20−SHD R−PG20−SHD R−PG20−SHD1 2−6 R−PG20−SHD R−PG20−SHD R−PG20−SHD2−62 5−0 R−PG20−SHD R−PG20−SHD R−PG20−SHD3 7−6 R−PG20−SHD R−PG20−SHD R−PG20−SHD4 10−0 R−PG20−SHD R−PG20−SHD R−PG20−SHD1 2−8 R−PG20−SHD R−PG20−SHD R−PG20−SHD2−82 5−4 R−PG20−SHD R−PG20−SHD R−PG20−SHD3 8−0 R−PG20−SHD R−PG20−SHD R−PG20−SHD4 10−8 R−PG20−SHD R−PG20−SHD R−PG20−SHD1 3−0 R−PG20−SHD R−PG20−SHD R−PG20−SHD3−02 6−0 R−PG20−SHD R−PG20−SHD R−PG20−SHD3 9−0 R−PG20−SHD R−PG20−SHD R−PG20−SHD4 12−0 R−PG20−SHD R−PG20−SHD R−PG20−SHDThese performance levels are achieved using a Mortise Lock.2011−02−28 1170832412.9<strong>Marvin</strong> Architectural Detail Manual
CLAD ULTIMATE INSWING FRENCH DOORMEASUREMENT CONVERSIONSMEASUREMENT CONVERSIONSCLAD ULTIMATE INSWING FRENCH DOORUnit Width HeightFrame MeasurementsMasonry Opening to Rough Opening (without BMC) + 1/2″ (13) + 1/4″ (6)Masonry Opening to Rough Opening (with BMC) − 2 1/8″ (54) − 1 1/16″ (27)Masonry Opening to Rough Opening (with Flat Casing) − 5 1/2″ (140) − 2 3/4″ (70)OM of BMC to Rough Opening − 1 5/8″ (41) − 13/16″ (21)Masonry Opening to OM of Flat Casing − 1/2″ (13) − 1/4″ (6)OM of Frame to Rough Opening + 1″ (25) + 1/2″ (13)Panel MeasurementsOM of Panel to Glass Size − 8 5/32″ (207) − 11 9/16″ (294)Glass Size to Daylight Opening − 1 5/16″ (33) − 1 5/16″ (33)Screen MeasurementsDaylight Opening of Panel to OM of St<strong>and</strong>ardTop Hung Sliding ScreenDaylight Opening of Panel to OM of <strong>Ultimate</strong>Top Hung Sliding ScreenDaylight Opening of Panel to OM of St<strong>and</strong>ardSwinging ScreenDaylight Opening of Panel to OM of <strong>Ultimate</strong>Swinging ScreenDaylight Opening of Panel to OM of <strong>Ultimate</strong>Swinging Screen − Insert+ 10 7/32″ (260) + 13 11/16″ (347)+ 10 7/32″ (260) + 12 5/8″ (320)+ 8 23/32″ (221) + 13 1/16″ (332)+ 8 1/2″ (216) + 12 15/16″ (328)+ 5 5/8″ (143) + 10 1/16″ (255)2011−10−10 1170832412.10<strong>Marvin</strong> Architectural Detail Manual
CLAD ULTIMATE INSWING FRENCH DOORPANEL HINGING CONFIGURATIONSNOT TO SCALEO X L X R OOXX ROX L*XO R*OX R*XX L XO L* OOO OOX L*XOO R* OOX R* XOO L*OXO L*OXO R* OXX L OXX R XXO RXXO L OOOO XXOO LXXOO ROOXX L OOXX R OXXO L* OXXO R*Entrance SystemsOX LXO RXO LOX ROXO L OXO R OXXO L OXXO RNOTE:<strong>Door</strong>s are available with extruded aluminum swinging screens. Units noted with an asterisk (*) are available with extruded aluminum slidingscreens.Operation designations: (viewed from exterior)L = LeftR = RightO = One stationary panelX = One operating panel, specify L or R for h<strong>and</strong>ingXX = Two operating panels, one active, one passive, specify L or R for h<strong>and</strong>ing of active panel= Primary operating panel2011−02−2812.1111708324<strong>Marvin</strong> Architectural Detail Manual
CLAD ULTIMATE INSWING FRENCH DOORSTANDARD SIZE CHARTS6−6 Height (1, 2, 3 Panels <strong>and</strong> Entry)<strong>Clad</strong> <strong>Ultimate</strong> <strong>Inswing</strong> <strong>French</strong> <strong>Door</strong> −WidthReplacement Size <strong>Door</strong> SystemsO = 1−6 Sidelight;MO 1−8 3/8 (518) 2−7 1/8 (791) 3−1 1/8 (943) 4−11 1/2 (1511)X = 2−6 or 3−0 Operating Panel RO 1−8 7/8 (530) 2−7 5/8 (803) 3−1 5/8 (956) 5−0 (1524)Height FS 1−7 7/8 (505) 2−6 5/8 (778) 3−0 5/8 (930) 4−11 (1499)MO RO FS Call NumbersSingle Panel Single Panel Single Panel Two Panel6−7 3/4 (2026) 6−8 (2032) 6−7 1/2 (2019) 1666 2666 3066 50666−6 Height (1, 2, 3 Panels <strong>and</strong> Entry)<strong>Clad</strong> <strong>Ultimate</strong> <strong>Inswing</strong> <strong>French</strong> <strong>Door</strong> −WidthReplacement Size <strong>Door</strong> SystemsO = 1−6 Sidelight;MO 5−11 1/2 (1816) 8−9 7/8 (2689) 7−10 11/16 (2405)X = 2−6 or 3−0 Operating Panel RO 6−0 (1829) 8−10 3/8 (2702) 7−11 3/16 (2418)Height FS 5−11 (1803) 8−9 3/8 (2677) 7−10 3/16 (2392)MO RO FS Call NumbersTwo Panel Three Panel Entry System6−7 3/4 (2026) 6−8 (2032) 6−7 1/2 (2019) 6066 9066 8066One Panel <strong>Door</strong> SystemWidth<strong>Clad</strong> <strong>Ultimate</strong> <strong>Inswing</strong> <strong>French</strong> <strong>Door</strong> MO 1−8 3/8 (518) 2−1 15/16 (659) 2−7 15/16 (811) 2−9 15/16 (964)One Panel <strong>Door</strong>RO 1−8 7/8 (530) 2−2 7/16 (672) 2−8 7/16 (824) 2−10 7/16 (875)Height FS 1−7 7/8 (505) 2−1 7/16 (646) 2−7 7/16 (799) 2−9 7/16 (849)MO RO FS Call Numbers6−10 1/4 (2089) 6−10 1/2 (2096) 6−10 (2083) 1668 2068 2668 28687−2 1/4 (2191) 7−2 1/2 (2197) 7−2 (2184) 1670 2070 2670 28707−11 3/4 (2432) 8−0 (2438) 7−11 1/2 (2426) 1680 2080 2680 2880One Panel <strong>Door</strong> SystemWidth<strong>Clad</strong> <strong>Ultimate</strong> <strong>Inswing</strong> <strong>French</strong> <strong>Door</strong> MO 3−1 15/16 (964) 3−7 15/16 (1116)One Panel <strong>Door</strong>RO 3−2 7/16 (976) 3−8 7/16 (1129)Height FS 3−1 7/16 (951) 3−7 7/16 (1103)MO RO FS Call Numbers6−10 1/4 (2089) 6−10 1/2 (2096) 6−10 (2083) 3068 36687−2 1/4 (2191) 7−2 1/2 (2197) 7−2 (2184) 3070 36707−11 3/4 (2432) 8−0 (2438) 7−11 1/2 (2426) 3080 3680Two Panel <strong>Door</strong> SystemWidth<strong>Clad</strong> <strong>Ultimate</strong> <strong>Inswing</strong> <strong>French</strong> <strong>Door</strong> MO 4−1 1/8 (1248) 5−1 1/8 (1553) 5−5 1/8 (1654) 6−1 1/8 (1857) 7−1 1/8 (2162)Two Panel <strong>Door</strong>RO 4−1 5/8 (1260) 5−1 5/8 (1565) 5−5 5/8 (1667) 6−1 5/8 (1870) 7−1 5/8 (2175)Height FS 4−0 5/8 (1235) 5−0 5/8 (1540) 5−4 5/8 (1641) 6−0 5/8 (1845) 7−0 5/8 (2149)MO RO FS Call Numbers6−10 1/4 (2089) 6−10 1/2 (2096) 6−10 (2083) 4068 5068 5468 6068 70687−2 1/4 (2191) 7−2 1/2 (2197) 7−2 (2184) 4070 5070 5470 6070 70707−11 3/4 (2432) 8−0 (2438) 7−11 1/2 (2426) 4080 5080 5480 6080 70802011−09−09 1170832412.12<strong>Marvin</strong> Architectural Detail Manual
CLAD ULTIMATE INSWING FRENCH DOORSTANDARD SIZE CHARTSThree Panel <strong>Door</strong> SystemWidth<strong>Clad</strong> <strong>Ultimate</strong> <strong>Inswing</strong> <strong>French</strong> <strong>Door</strong> MO 6−0 5/16 (1837) 7−6 5/16 (2294) 8−0 5/16 (2446) 9−0 5/16 (2751) 10−0 5/16 (3208)Three Panel <strong>Door</strong>RO 6−0 13/16 (1849) 7−6 13/16 (2307) 8−0 13/16 (2459) 9−0 13/16 (2764) 10−0 13/16 (3221)Height FS 5−11 13/16 (1824) 7−5 13/16 (2281) 7−11 13/16 (2434) 8−11 13/16 (2738) 10−11 13/16 (3196)MO RO FS Call Numbers6−10 1/4 (2089) 6−10 1/2 (2096) 6−10 (2083) 6068 7668 8068 9068 106687−2 1/4 (2191) 7−2 1/2 (2197) 7−2 (2184) 6070 7670 8070 9070 106707−11 3/4 (2432) 8−0 (2438) 7−11 1/2 (2426) 6080 7680 8080 9080 10680Four Panel <strong>Door</strong> SystemWidth<strong>Clad</strong> <strong>Ultimate</strong> <strong>Inswing</strong> <strong>French</strong> <strong>Door</strong> MO 7−11 1/2 (2426) 9−11 1/2 (3035) 10−7 1/2 (3239) 11−11 1/2 (3645) 13−11 1/2 (4255)Four Panel <strong>Door</strong>RO 8−0 (2438) 10−0 (3048) 10−8 (3251) 12−0 (3658) 14−0 (4267)Height FS 7−11 (2413) 9−11 (3023) 10−7 (3226) 11−11 (3632) 13−11 (4242)MO RO FS Call Numbers6−10 1/4 (2089) 6−10 1/2 (2096) 6−10 (2083) 8068 10068 10868 12068 140687−2 1/4 (2191) 7−2 1/2 (2197) 7−2 (2184) 8070 10070 10870 12070 140707−11 3/4 (2432) 8−0 (2438) 7−11 1/2 (2426) 8080 10080 10880 12080 14080Entrance <strong>Door</strong> SystemWidth<strong>Clad</strong> <strong>Ultimate</strong> <strong>Inswing</strong> <strong>French</strong> <strong>Door</strong>Entrance <strong>Door</strong> (OX, XO, OXO, OXXO) MO 4−7 9/16 (1411) 6−1 1/8 (1857) 9−0 5/16 (2751)O = 1−6 Sidelight; X = 3−0 Operating Panels RO 4−8 1/16 (1424) 6−1 5/8 (1870) 9−0 13/16 (2764)Height FS 4−7 1/16 (1399) 6−0 5/8 (1845) 8−11 13/16 (2738)MO RO FS Call Numbers6−10 1/4 (2089) 6−10 1/2 (2096) 6−10 (2083) 4668 6268 92687−2 1/4 (2191) 7−2 1/2 (2197) 7−2 (2184) 4670 6270 92707−11 3/4 (2432) 8−0 (2438) 7−11 1/2 (2426) 4680 6280 92802011−09−09 1170832412.13<strong>Marvin</strong> Architectural Detail Manual
CLAD ULTIMATE INSWING FRENCH DOORSTANDARD SIZE TRANSOM CHARTS − IN SASHTransoms − One Frame One SashWidth<strong>Clad</strong> <strong>Ultimate</strong> <strong>Inswing</strong> <strong>French</strong> <strong>Door</strong> MO 1−8 3/8 (518) 2−1 15/16 (659) 2−7 15/16 (811) 2−9 15/16 (862)One Frame One Sash Transom RO 1−8 7/8 (530) 2−2 7/16 (672) 2−8 7/16 (824) 2−10 7/16 (875)Height FS 1−7 7/8 (505) 2−1 7/16 (646) 2−7 7/16 (799) 2−9 7/16 (849)MO RO FS Call Numbers1−6 1/4 (464) 1−6 1/2 (470) 1−6 (457) 1616 2016 2616 28162−0 1/4 (616) 2−0 1/2 (622) 2−0 (610) 1620 2020 2620 28202−6 1/4 (768) 2−6 1/2 (775) 2−6 (762) 1626 2026 2626 2826Transoms − One Frame One SashWidth<strong>Clad</strong> <strong>Ultimate</strong> <strong>Inswing</strong> <strong>French</strong> <strong>Door</strong> MO 3−1 15/16 (964) 3−7 15/16 (1116) 4−1 1/8 (1248) 5−1 1/8 (1553)One Frame One Sash Transom RO 3−2 7/16 (976) 3−8 7/16 (1129) 4−1 5/8 (1260) 5−1 5/8 (1565)Height FS 3−1 7/16 (951) 3−7 7/16 (1103) 4−0 5/8 (1235) 5−0 5/8 (1540)MO RO FS Call Numbers1−6 1/4 (464) 1−6 1/2 (470) 1−6 (457) 3016 3616 4016 50162−0 1/4 (616) 2−0 1/2 (622) 2−0 (610) 3020 3620 4020 50202−6 1/4 (768) 2−6 1/2 (775) 2−6 (762) 3026 3626 4026 5026Transoms − One Frame One SashWidth<strong>Clad</strong> <strong>Ultimate</strong> <strong>Inswing</strong> <strong>French</strong> <strong>Door</strong> MO 5−5 1/8 (1553) 6−1 1/8 (1857) 7−1 1/8 (2162)One Frame One Sash Transom RO 5−8 5/8 (1667) 6−1 5/8 (1870) 7−1 5/8 (2175)Height FS 5−4 5/8 (1641) 6−0 5/8 (1845) 7−0 5/8 (2149)MO RO FS Call Numbers1−6 1/4 (464) 1−6 1/2 (470) 1−6 (457) 5416 6016 70162−0 1/4 (616) 2−0 1/2 (622) 2−0 (610) 5420 6020 70202−6 1/4 (768) 2−6 1/2 (775) 2−6 (762) 5426 6026 7026Transoms − One Frame Two SashWidth<strong>Clad</strong> <strong>Ultimate</strong> <strong>Inswing</strong> <strong>French</strong> <strong>Door</strong> MO 4−1 1/8 (1248) 5−1 1/8 (1553) 5−5 1/8 (1654) 6−1 1/8 (1857) 7−1 1/8 (2162)One Frame Two Sash Transom RO 4−1 5/8 (1260) 5−1 5/8 (1565) 5−5 5/8 (1667) 6−1 5/8 (1870) 7−1 5/8 (2175)Height FS 4−0 5/8 (1235) 5−0 5/8 (1540) 5−4 5/8 (1641) 6−0 5/8 (1845) 7−0 5/8 (2149)MO RO FS Call Numbers1−6 1/4 (464) 1−6 1/2 (470) 1−6 (457) 4016 5016 5416 6016 70162−0 1/4 (616) 2−0 1/2 (622) 2−0 (610) 4020 4020 5420 6020 70202−6 1/4 (768) 2−6 1/2 (775) 2−6 (762) 4026 4026 5426 6026 7026Transoms − One Frame Three SashWidth<strong>Clad</strong> <strong>Ultimate</strong> <strong>Inswing</strong> <strong>French</strong> <strong>Door</strong> MO 6−0 5/16 (1837) 7−6 5/16 (2294) 8−0 5/16 (2446) 9−0 5/16 (2751) 10−6 5/16 (3208)One Frame Three Sash Transom RO 6−0 13/16 (1849) 7−6 13/16 (2307) 8−0 13/16 (2459) 9−0 13/16 (2764) 10−6 13/16 (3221)Height FS 5−11 13/16 (1824) 7−5 13/16 (2281) 7−11 13/16 (2434) 8−11 13/16 (2738) 10−5 13/16 (3196)MO RO FS Call Numbers1−6 1/4 (464) 1−6 1/2 (470) 1−6 (457) 6016 7616 8016 9016 106162−0 1/4 (616) 2−0 1/2 (622) 2−0 (610) 6020 7620 8020 9020 106202−6 1/4 (768) 2−6 1/2 (775) 2−6 (762) 6026 7626 8026 9026 106262011−07−06 1170832412.14<strong>Marvin</strong> Architectural Detail Manual
CLAD ULTIMATE INSWING FRENCH DOORSTANDARD SIZE TRANSOM CHARTS − IN SASH / DIRECT GLAZETransoms − One Frame Four SashWidth<strong>Clad</strong> <strong>Ultimate</strong> <strong>Inswing</strong> <strong>French</strong> <strong>Door</strong> MO 7−11 1/2 (2426) 9−11 1/2 (3035) 10−7 1/2 (3239) 11−11 1/2 (3645) 13−11 1/2 (4255)One Frame Four Sash Transom RO 8−0 (2438) 10−0 (3048) 10−8 (3251) 12−0 (3658) 14−0 (4267)Height FS 7−11 (2413) 9−11 (3023) 10−7 (3226) 11−11 (3632) 13−11 (4242)MO RO FS Call Numbers1−6 1/4 (464) 1−6 1/2 (470) 1−6 (457) 8016 10016 10816 12016 140162−0 1/4 (616) 2−0 1/2 (622) 2−0 (610) 8020 10020 10820 12020 140202−6 1/4 (768) 2−6 1/2 (775) 2−6 (762) 8026 10026 10826 12026 14026Transoms − One Lite Direct GlazeWidth<strong>Clad</strong> <strong>Ultimate</strong> <strong>Inswing</strong> <strong>French</strong> <strong>Door</strong> MO 2−1 15/16 (659) 2−7 15/16 (811) 2−9 15/16 (862) 3−1 15/16 (964) 3−7 15/16 (1116)Direct Glaze TransomRO 2−2 7/16 (672) 2−8 7/16 (824) 2−10 7/16 (875) 3−2 7/16 (976) 3−8 7/16 (1129)Height FS 2−1 7/16 (646) 2−7 7/16 (799) 2−9 7/16 (849) 3−1 7/16 (951) 3−7 7/16 (1103)MO RO FS Call Numbers1−0 1/4 (311) 1−0 1/2 (318) 1−0 (305) 2010 2610 2810 3010 36101−2 1/4 (362) 1−2 1/2 (368) 1−2 (356) 2012 2612 2812 3012 36121−6 1/4 (464) 1−6 1/2 (470) 1−6 (457) 2016 2616 2816 3016 3616Transoms − One Lite Direct GlazeWidth<strong>Clad</strong> <strong>Ultimate</strong> <strong>Inswing</strong> <strong>French</strong> <strong>Door</strong> MO 4−1 1/8 (1248) 5−1 1/8 (1553) 5−5 1/8 (1654) 6−1 1/8 (1857) 7−1 1/8 (2162)Direct Glaze TransomRO 4−1 5/8 (1260) 5−1 5/8 (1565) 5−5 5/8 (1667) 6−1 5/8 (1870) 7−1 5/8 (2175)Height FS 4−0 5/8 (1235) 5−0 5/8 (1540) 5−4 5/8 (1641) 6−0 5/8 (1845) 7−0 5/8 (2149)MO RO FS Call Numbers1−0 1/4 (311) 1−0 1/2 (318) 1−0 (305) 4010 5010 5410 6010 70101−2 1/4 (362) 1−2 1/2 (368) 1−2 (356) 4012 5012 5412 6012 70121−6 1/4 (464) 1−6 1/2 (470) 1−6 (457) 4016 5016 5416 6016 70162011−02−28 1170832412.15<strong>Marvin</strong> Architectural Detail Manual
CLAD ULTIMATE INSWING FRENCH DOORSECTION DETAILS: 4 9/16″ (116) OPERATINGSCALE: 3 = 1 0 (76 = 305)5 21/32″(144)4 9/16″(116)1 1/16″(27)Operating5 15/16″(151)4 3/4″(121)DaylightOpening1 23/32″(44)FrameSizeXO L − Meeting Stiles9 15/16″(252)8 1/8″(206)5 21/32″(144)Head Jamb <strong>and</strong> Sill1 1/16″(27)1 5/8″(41)1 23/32″(44)9 5/8″(245)XX L − Meeting Stiles1 1/16″(27)4 9/16″(116)5 21/32″(144)4 3/4″(121)4 3/4″(121)5 15/16″(151)DaylightOpeningFrameSizeNOTE:X R JambShown with optional h<strong>and</strong>le set.Operation as viewed from exteriorRefer to the panel hinging configurations page for operations available.2011−02−28 1170832412.16<strong>Marvin</strong> Architectural Detail Manual5 15/16″(151)
CLAD ULTIMATE INSWING FRENCH DOORSECTION DETAILS: 4 9/16″ (116) STATIONARY / SIDELITESCALE: 3 = 1 0 (76 = 305)5 21/32″(144)Stationary / Sidelite4 9/16″(116)1 1/16″(27)5 15/16″(151)4 3/4″(120)4 9/16″(116)DaylightOpeningDaylightOpening5 21/32″(144)FrameSize5 15/16″(151)4 3/4″(121)FrameSize4 3/4″(121)5 15/16″(151)9 15/16″(252)8 1/8″(206)O Jamb1 5/8″(41)5 11/16″(144)Head Jamb <strong>and</strong> Sill1 1/16″(27)1 1/16″(27)4 9/16″(116)5 21/32″(144)3″(76)DaylightOpening3″(76)4 5/32″(106)4 5/32″(106)FrameSizeSidelite Jamb2011−02−28 1170832412.17<strong>Marvin</strong> Architectural Detail Manual
CLAD ULTIMATE INSWING FRENCH DOORSECTION DETAILS: 6 9/16″ (167) OPERATINGSCALE: 3 = 1 0 (76 = 305)7 21/32″(194)6 9/16″(167)1 1/16″(27)Operating5 15/16″(151)4 3/4″(121)DaylightOpening1 23/32″(44)FrameSizeXO L − Meeting Stiles9 15/16″(252)8 1/8″(206)7 11/16″(195)Head Jamb <strong>and</strong> Sill1 5/8″(41)1 1/16″(27)Optional Ext. Sill CoverOptional Oak Sill Liner1 1/16″(27)6 9/16″(167)7 21/32″(194)4 3/4″(121)DaylightOpening4 3/4″(121)5 15/16″(151)NOTE:Shown with optional h<strong>and</strong>le set.Operation as viewed from exteriorRefer to the panel hinging configurations page for operations available.FrameSizeX R Jamb5 15/16″(151)2011−02−28 1170832412.18<strong>Marvin</strong> Architectural Detail Manual
CLAD ULTIMATE INSWING FRENCH DOORSECTION DETAILS: 6 9/16″ (167) STATIONARY / SIDELITESCALE: 3 = 1 0 (76 = 305)7 21/32″(194)6 9/16″(167)Stationary / Sidelite1 1/16″(27)5 15/16″(151)4 3/4″(120)1 1/16″(27)1 1/16″(27)DaylightOpening6 9/16″(167)FrameSize3″(76)DaylightOpening3″(76)7 21/32″(194)9 15/16″(252)8 1/8″(206)4 5/32″(106)4 5/32″(106)FrameSizeSidelite Jamb1 5/8″(41)7 21/32″(194)Head Jamb <strong>and</strong> Sill6 9/16″(167)7 21/32″(194)4 3/4″(121)4 3/4″(121)5 15/16″(151)DaylightOpeningFrameSizeO Jamb5 15/16″(151)2011−02−28 1170832412.19<strong>Marvin</strong> Architectural Detail Manual
CLAD ULTIMATE INSWING FRENCH DOORSECTION DETAILS: CASING OPTIONS / 4 9/16″ (116) AND 6 9/16″ (167) MULLIONSSCALE: 3 = 1 0 (76 = 305)1 1/4″(32)Casing Options1 3/32″(28)1 5/16″(33)3″(76)Head Jamb <strong>and</strong> Sillwith <strong>Clad</strong> Brick Mould CasingHead Jamb <strong>and</strong> Sillwith <strong>Clad</strong> Flat Casing4 9/16 (116) Mullion 6 9/16 (167) Mullion2 3/16″(56)10 7/16″(265)2 3/16″(56)10 7/16″(265)Rectangular Transomover <strong>Inswing</strong> <strong>French</strong> <strong>Door</strong>Rectangular Transomover <strong>Inswing</strong> <strong>French</strong> <strong>Door</strong>2011−02−28 1170832412.20<strong>Marvin</strong> Architectural Detail Manual
CLAD ULTIMATE INSWING FRENCH DOORSECTION DETAILS: 4 9/16″ (116) AND 6 9/16″ (167) IN−SASH TRANSOMSCALE: 3 = 1 0 (76 = 305)5 21/32″(144)4 9/16 (116)4 9/16″(116)1 1/16″(27)1 1/16″(27)1 1/16″(27)4 3/16″(106)3″(76)4 9/16″(116)5 21/32″(144)FrameSize4 13/32″(112)DaylightOpening3″(76)4 3/4″(121)5 15/16″(151)DaylightOpeningFrameSizeIn−Sash Transom Jamb4 3/4″(121)5 15/16″(151)1 1/8″(29)Head Jamb <strong>and</strong> SillIn−Sash Transom6 9/16 (167)7 21/32″(194)6 9/16″(167) 1 1/16″(27)1 1/16″(27)1 1/16″(27)4 3/16″(106)3″(76)6 9/16″(167)7 21/32″(194)FrameSizeDaylightOpening4 3/4″(121)DaylightOpening4 3/4″(121)4 1/2″(114)3″(76)5 15/16″(151)FrameSizeIn−Sash Transom Jamb5 15/16″(151)1 1/8″(29)Head Jamb <strong>and</strong> SillIn−Sash Transom2011−08−24 1170832412.21<strong>Marvin</strong> Architectural Detail Manual
CLAD ULTIMATE INSWING FRENCH DOORSECTION DETAILS: 4 9/16″ (116) AND 6 9/16″ (167) DIRECT GLAZE TRANSOMSCALE: 3 = 1 0 (76 = 305)4 9/16 (116)4 9/16″(116)11/16″(17)11/16″(17)11/16″(17)1 9/16″(40)4 9/16″(116)FrameSizeDaylightOpening1 9/16″(40)1 9/16″(40)DaylightOpening1 9/16″(40)11/16″(17)FrameSizeHead Jamb <strong>and</strong> SillDirect Glaze TransomDirect Glaze Transom Jamb6 9/16 (167)6 9/16″(167)11/16″(17)11/16″(17)11/16″(17)1 9/16″(40)6 9/16″(167)FrameSizeDaylightOpening1 9/16″(40)11/16″(17)1 9/16″(40)DaylightOpening1 9/16″(40)FrameSizeHead Jamb <strong>and</strong> SillDirect Glaze TransomDirect Glaze Transom Jamb2011−02−28 1170832412.22<strong>Marvin</strong> Architectural Detail Manual
CLAD ULTIMATE INSWING FRENCH DOORSECTION DETAILS: 4 9/16″ (116) STANDARD SLIDING AND SWINGING SCREENSNOT TO SCALESt<strong>and</strong>ard Sliding ScreensOX L JambHead Jamb <strong>and</strong> SillSt<strong>and</strong>ard Swinging ScreensOXO L JambXL JambHead Jamb <strong>and</strong> SillOX L JambOXO L JambNOTE:Shown with optional h<strong>and</strong>le setOperation as viewed from exterior.Refer to the panel hinging configurations page for operations available.OXXO L Jamb2011−07−06 1170832412.23<strong>Marvin</strong> Architectural Detail Manual
CLAD ULTIMATE INSWING FRENCH DOORSECTION DETAILS: 6 9/16″ (167) STANDARD SLIDING AND SWINGING SCREENSNOT TO SCALESt<strong>and</strong>ard Sliding ScreensOX L JambHead Jamb <strong>and</strong> SillOXO L JambSt<strong>and</strong>ard Swinging ScreensXL JambOX L JambHead Jamb <strong>and</strong> SillOXO L JambOXXO L JambNOTE:Shown with optional h<strong>and</strong>le set.Operation as viewed from exterior.Refer to the panel hinging configurations page for operations available.2012−03−30 1170832412.24<strong>Marvin</strong> Architectural Detail Manual
CLAD ULTIMATE INSWING FRENCH DOORPANEL HINGING CONFIGURATIONS − 4 9/16″ (116) ULTIMATE SLIDING SCREENSNOT TO SCALE<strong>Ultimate</strong> Sliding Screens − 4 9/16OX L JambHead Jamb <strong>and</strong> SillOXO L JambOXXO L Jamb<strong>Ultimate</strong> Sliding Screens − 6 9/16OX L JambOXO L JambHead Jamb <strong>and</strong> SillOXXO L JambNOTE:Shown with optional h<strong>and</strong>le set.Operation as viewed from exterior.Refer to the panel hinging configurations page for operations available.* Glass insert option available only on doors that hinge on jambs.2012−03−30 1170832412.25<strong>Marvin</strong> Architectural Detail Manual
CLAD ULTIMATE INSWING FRENCH DOORPANEL HINGING CONFIGURATIONS − 4 9/16″ (116) ULTIMATE SWINGING SCREENSNOT TO SCALE<strong>Ultimate</strong> Swinging ScreensX L Jamb*XX L JambHead Jamb <strong>and</strong> SillOX L JambOXO L JambOXXO L JambNOTE:Shown with optional h<strong>and</strong>le set.Operation as viewed from exterior.Refer to the panel hinging configurations page for operations available.* Glass insert option available only on doors that hinge on jambs.2011−07−06 1170832412.26<strong>Marvin</strong> Architectural Detail Manual
CLAD ULTIMATE INSWING FRENCH DOORPANEL HINGING CONFIGURATIONS − 6 9/16″ (167) ULTIMATE SWINGING SCREENSNOT TO SCALE<strong>Ultimate</strong> Swinging ScreensX L Jamb*Head Jamb <strong>and</strong> SillXX L JambOX L JambOXO L JambOXXO L JambNOTE:Shown with optional h<strong>and</strong>le set.Operation as viewed from exterior.Refer to the panel hinging configurations page for operations available.* Glass insert option available only on doors that hinge on jambs.2011−07−06 1170832412.27<strong>Marvin</strong> Architectural Detail Manual
CLAD ULTIMATE INSWING FRENCH DOORSECTION DETAILS: 4 9/16″ (116) AND 6 9/16″ (167) IN−SASH TRANSOM JAMBS AND SIDELITESNOT TO SCALE4 9/16 (116)Sidelite Jamb1 Frame 1 SashO Jamb1 Frame 1 SashOO Jamb1 Frame 2 SashOOO Jamb1 Frame 3 SashOOOO Jamb1 Frame 4 Sash6 9/16 (167)Sidelite Jamb1 Frame 1 SashO Jamb1 Frame 1 SashOO Jamb1 Frame 2 SashOOO Jamb1 Frame 3 SashOOOO Jamb1 Frame 4 Sash2011−02−28 1170832412.28<strong>Marvin</strong> Architectural Detail Manual
CLAD ULTIMATE INSWING FRENCH DOORELEVATIONS: FLAT PANEL PLACEMENTNOT TO SCALE5 21/32″(144)4 9/16″(116)1 1/16″(27)5 15/16″(151)4 3/4″(120)DaylightOpening4 3/4″(120)1 23/32″(44)9 21/32″(245)FrameSizeVisiblePanel Height12 1/64″(305)1 1/16″(27)1 1/16″(27)9 29/32″(252)8 3/32″(206)4 9/16″(116)5 21/32″(144)1 5/8″(41)4 3/4″(121)5 15/16″(151)VisiblePanelWidthFrameSize4 3/4″(121)5 15/16″(151)5 21/32″(144)2012−02−27 1170832412.29<strong>Marvin</strong> Architectural Detail Manual
CLAD ULTIMATE INSWING FRENCH DOORELEVATIONS: RAISED PANEL PLACEMENTNOT TO SCALE5 21/32″(144)4 9/16″(116)1 1/16″(27)5 15/16″(151)4 3/4″(120)DaylightOpening4 3/4″(120)1 23/32″(44)9 21/32″(245)FrameSizeVisiblePanel Height12 1/64″(305)8 3/32″(206)1 1/16″(27)1 1/16″(27)9 29/32″(252)4 9/16″(116)5 21/32″(144)5 21/32″(144)1 5/8″(41) Visible4 3/4″Panel(121)Width5 15/16″(151)FrameSize4 3/4″(121)5 15/16″(151)2012−02−27 1170832412.30<strong>Marvin</strong> Architectural Detail Manual
CLAD ULTIMATE INSWING FRENCH DOORSECTION DETAILS: DIVIDED LITE OPTIONSNOT TO SCALEInsulating Glass3/4″(19)1 1/8″(29)Insulating Glass3/4″ Grille 1 1/8″ Grille5/8″(16)5/8″(16)7/8″(22)5/8″ SDLwithout Spacer Bar5/8″ SDLwith Spacer Bar7/8″ SDLwithout Spacer Bar7/8″(22)1 1/8″(29)1 1/8″(29)7/8″ SDLwith Spacer Bar1 1/8″ SDLwithout Spacer Bar1 1/8″ SDLwith Spacer Bar1 3/4″(44)1 3/4″(44)1 3/4″(44)1 3/4″ SDLwithout Spacer Bar2 13/32″(61)1 3/4″ SDLwith Spacer Bar2 13/32″(61)1 3/4″ SDLwith two Spacer Bar2 13/32″(61)2 13/32″ SDLwithout Spacer Bar2 13/32″ SDLwith Spacer Bar2 13/32″ SDLwith two Spacer Bars11/16″(18)Aluminum GrilleBetween GlassNOTE:Grille = Removable interior divider. SDL = Simulated divided lite. ADL = Authentic dividedlite2011−02−28 1170832412.31<strong>Marvin</strong> Architectural Detail Manual


