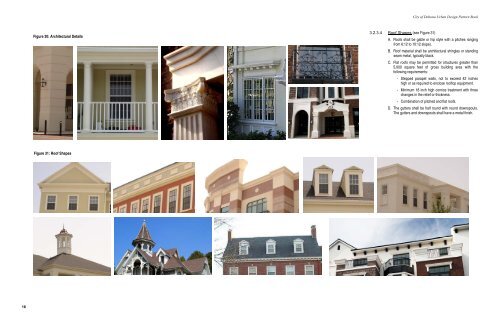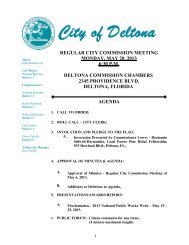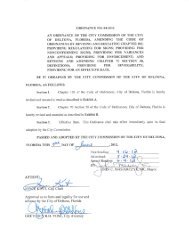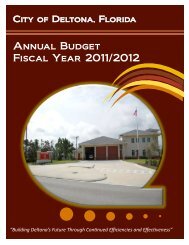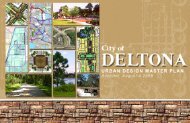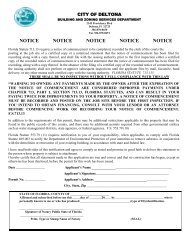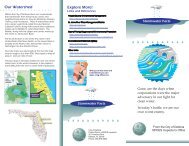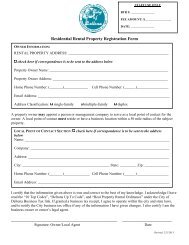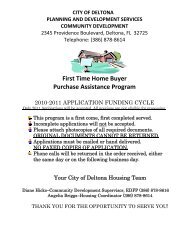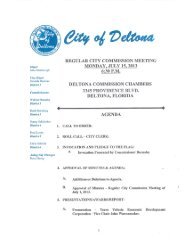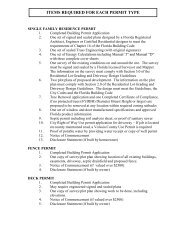Urban Design Pattern Book - City of Deltona, Florida
Urban Design Pattern Book - City of Deltona, Florida
Urban Design Pattern Book - City of Deltona, Florida
Create successful ePaper yourself
Turn your PDF publications into a flip-book with our unique Google optimized e-Paper software.
<strong>City</strong> <strong>of</strong> <strong>Deltona</strong> <strong>Urban</strong> <strong>Design</strong> <strong>Pattern</strong> <strong>Book</strong><br />
Figure 30: Architectural Details<br />
3.2.3.4 Ro<strong>of</strong> Shapes (see Figure 31)<br />
A. Ro<strong>of</strong>s shall be gable or hip style with a pitches ranging<br />
from 6:12 to 10:12 slope).<br />
B. Ro<strong>of</strong> material shall be architectural shingles or standing<br />
seam metal, typically black.<br />
C. Flat ro<strong>of</strong>s may be permitted for structures greater than<br />
5,000 square feet <strong>of</strong> gross building area with the<br />
following requirements:<br />
- Stepped parapet walls, not to exceed 42 inches<br />
high or as required to enclose ro<strong>of</strong>top equipment.<br />
- Minimum 18 inch high cornice treatment with three<br />
changes in the relief or thickness.<br />
- Combination <strong>of</strong> pitched and flat ro<strong>of</strong>s.<br />
D. The gutters shall be half round with round downspouts.<br />
The gutters and downspouts shall have a metal finish.<br />
Figure 31: Ro<strong>of</strong> Shapes<br />
16


