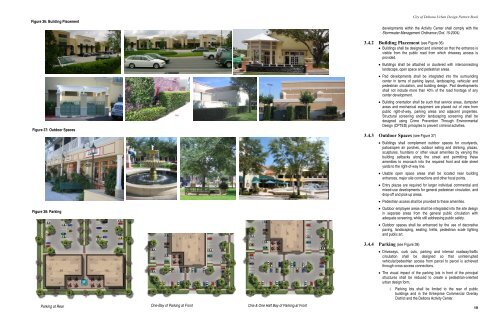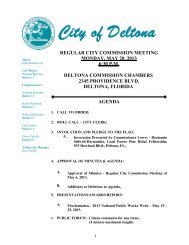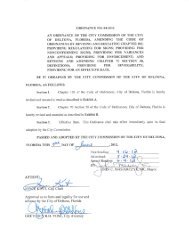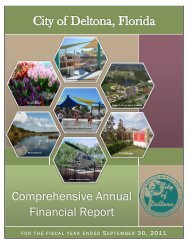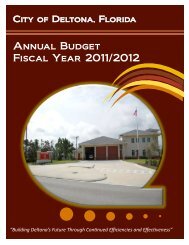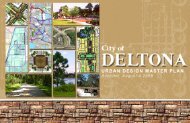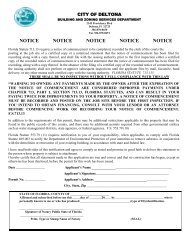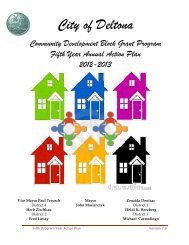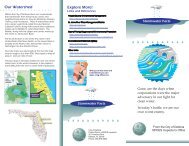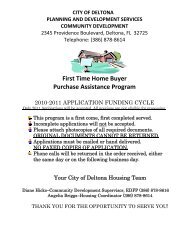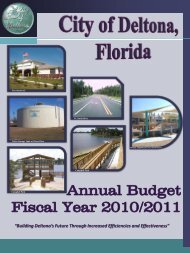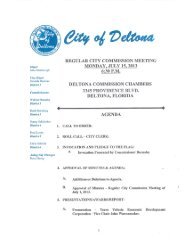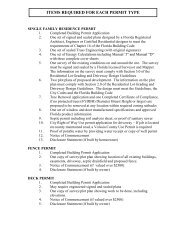Urban Design Pattern Book - City of Deltona, Florida
Urban Design Pattern Book - City of Deltona, Florida
Urban Design Pattern Book - City of Deltona, Florida
Create successful ePaper yourself
Turn your PDF publications into a flip-book with our unique Google optimized e-Paper software.
Figure 36: Building Placement<br />
<strong>City</strong> <strong>of</strong> <strong>Deltona</strong> <strong>Urban</strong> <strong>Design</strong> <strong>Pattern</strong> <strong>Book</strong><br />
developments within the Activity Center shall comply with the<br />
Stormwater Management Ordinance (Ord. 15-2004).<br />
3.4.2 Building Placement (see Figure 36)<br />
• Buildings shall be designed and oriented so that the entrance is<br />
visible from the public road from which driveway access is<br />
provided.<br />
• Buildings shall be attached or clustered with interconnecting<br />
landscape, open space and pedestrian areas.<br />
• Pad developments shall be integrated into the surrounding<br />
center in terms <strong>of</strong> parking layout, landscaping, vehicular and<br />
pedestrian circulation, and building design. Pad developments<br />
shall not include more than 40% <strong>of</strong> the road frontage <strong>of</strong> any<br />
center development.<br />
Figure 37: Outdoor Spaces<br />
• Building orientation shall be such that service areas, dumpster<br />
areas and mechanical equipment are placed out <strong>of</strong> view from<br />
public right-<strong>of</strong>-way, parking areas and adjacent properties.<br />
Structural screening and/or landscaping screening shall be<br />
designed using Crime Prevention Through Environmental<br />
<strong>Design</strong> (CPTED) principles to prevent criminal activities.<br />
3.4.3 Outdoor Spaces (see Figure 37)<br />
• Buildings shall complement outdoor spaces for courtyards,<br />
patios/open air porches, outdoor eating and drinking, plazas,<br />
sculptures, fountains or other visual amenities by varying the<br />
building setbacks along the street and permitting these<br />
amenities to encroach into the required front and side street<br />
yards to the right-<strong>of</strong>-way line.<br />
• Usable open space areas shall be located near building<br />
entrances, major site connections and other focal points.<br />
• Entry plazas are required for larger individual commercial and<br />
mixed-use developments for general pedestrian circulation, and<br />
drop-<strong>of</strong>f and pick-up areas.<br />
• Pedestrian access shall be provided to these amenities.<br />
Figure 38: Parking<br />
• Outdoor employee areas shall be integrated into the site design<br />
in separate areas from the general public circulation with<br />
adequate screening, while still addressing public safety.<br />
• Outdoor spaces shall be enhanced by the use <strong>of</strong> decorative<br />
paving, landscaping, seating, trellis, pedestrian scale lighting<br />
and public art.<br />
3.4.4 Parking (see Figure 38)<br />
• Driveways, curb cuts, parking and internal roadway/traffic<br />
circulation shall be designed so that uninterrupted<br />
vehicular/pedestrian access from parcel to parcel is achieved<br />
through cross-access connections.<br />
• The visual impact <strong>of</strong> the parking lots in front <strong>of</strong> the principal<br />
structures shall be reduced to create a pedestrian-oriented<br />
urban design form.<br />
i. Parking lots shall be limited to the rear <strong>of</strong> public<br />
buildings and in the Enterprise Commercial Overlay<br />
District and the <strong>Deltona</strong> Activity Center.<br />
Parking at Rear<br />
One-Bay <strong>of</strong> Parking at Front<br />
One & One Half Bay <strong>of</strong> Parking at Front<br />
19


