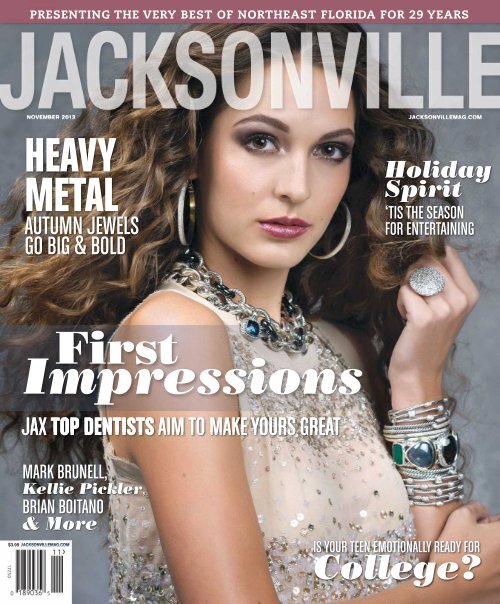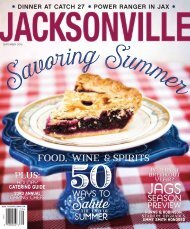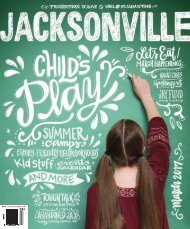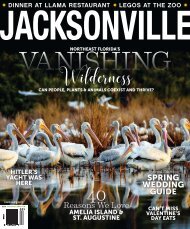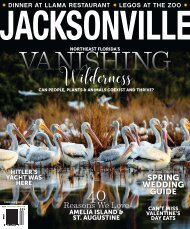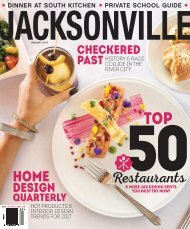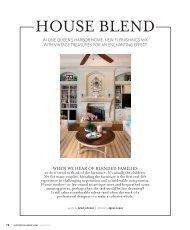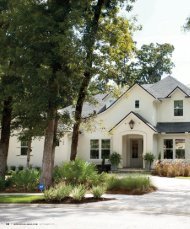Jacksonville Magazine Home Profile - November 2013 - Modern Family
Home Profile - Modern Family - clip.
Home Profile - Modern Family - clip.
Create successful ePaper yourself
Turn your PDF publications into a flip-book with our unique Google optimized e-Paper software.
PRESENTING THE VERY BEST OF NORTHEAST FLORIDA FOR 29 YEARS<br />
NOVEMBER <strong>2013</strong><br />
JACKSONVILLEMAG.COM<br />
HEAVY<br />
METAL<br />
AUTUMN JEWELS<br />
GO BIG & BOLD<br />
Holiday<br />
Spirit<br />
‘TIS THE SEASON<br />
FOR ENTERTAINING<br />
First<br />
Impressions<br />
JAX TOP DENTISTS AIM TO MAKE YOURS GREAT<br />
MARK BRUNELL,<br />
Kellie Pickler,<br />
BRIAN BOITANO<br />
& More<br />
$3.95 JACKSONVILLEMAG.COM<br />
IS YOUR TEEN EMOTIONALLY READY FOR<br />
College?
<strong>Modern</strong> family<br />
One Atlantic Beach home blends minimalism,<br />
clean lines and bold colors for a thoroughly<br />
contemporary (but family-friendly) abode<br />
WORDS BY JULIET JOHNSON // IMAGES BY WALLY SEARS<br />
Lynne and Jeff Roskein were<br />
spending an increasing<br />
amount of time listening<br />
to their two tween<br />
daughters squabbling in<br />
a shared bathroom.<br />
They knew a decision was looming. They could renovate<br />
their beach cottage to add a bathroom, or they could<br />
build a sleek, more “grown-up” house to better accommodate<br />
their maturing family. While some homeowners<br />
are content to think small, and inside the box, the<br />
Roskeins are the rare type that actually love to build.<br />
The couple is best friends with a contractor and a local<br />
architect who they say “totally gets them.” When their<br />
Atlantic Beach “cottagey affair” sold in less than 24<br />
hours, they set about re-imagining their family life with<br />
two surfing teenagers.<br />
96 | JACKSONVILLEMAG.COM NOVEMBER <strong>2013</strong>
The mixed media exterior of the<br />
home is fitting for homeowner<br />
Lynn, a mosaic artist. The post<br />
and deck railings were created by<br />
metalsmith David Nissan.<br />
NOVEMBER <strong>2013</strong> JACKSONVILLEMAG.COM | 97
Lynne found a corner lot—she loves the bustle<br />
of corner life—where the Atlantic Beach<br />
hotel once stood, prominently situated at<br />
the end of Plaza Street. Architect James<br />
Dupree says he knew he had to create<br />
something that would “respect that it was at<br />
the end of a major access.” Lynne collected<br />
images from websites like houzz.com and,<br />
while the photos were all very different,<br />
Dupree found commonalities and set<br />
about “unifying different massings” into a<br />
home that would work. Okay. But what does<br />
that mean?<br />
“By taking a lot of boxes and connecting<br />
them to one another,” the architect<br />
achieved a striking exterior with two high<br />
massings, a deep porch, floating decks and<br />
large windows. The bold variety of materials<br />
used throughout the home create a mix of<br />
textures and patterns.<br />
The cantilevered floating porch off of the master bedroom<br />
overlooks a large, freshwater pool. The path on the side of<br />
the house leads to an art studio next to the garage.<br />
98 | JACKSONVILLEMAG.COM NOVEMBER <strong>2013</strong>
The home came with its fair share of<br />
challenges. “A massive truss system,” says<br />
builder Mike Phillips, “was the hardest<br />
part. There’s a lot of cantilevered weight,<br />
with the floating decks. SRC Framing did a<br />
magnificent job. No question, this was a<br />
fun build; it’s so different. It was refreshing.<br />
Lynne’s vision is cutting edge for<br />
Atlantic Beach.”<br />
Placing rectangles and squares together<br />
in an artistic way resonates for Lynne, a<br />
mosaic artist herself. Mosaic in threedimensional<br />
relief is a recurring design<br />
motif, as is the use of negative space.<br />
Windows are placed so as to allow for<br />
light and privacy and the home makes<br />
use of the enormous amount of natural<br />
light that pours through the staircase<br />
through vast picture windows.<br />
Lynne drew inspiration from relatives<br />
in Miami and aimed for a South Beach<br />
modern vibe via gleaming marble floors<br />
and stark contemporary lines punctuated<br />
with strong, vibrant art. She sourced each<br />
piece from a combination of local retailers<br />
and online searches, and will admit to<br />
only one rummage sale find (though she<br />
won’t tell which particular piece it is).<br />
The unusual frosted-glass and<br />
mahogany front door opens into a white<br />
marble hallway, a space illuminated with<br />
light pouring in from the staircase windows,<br />
accented by a pair of paintings by<br />
Florida artist, Burton Youngman. The<br />
vivid blue of the paintings carries into the<br />
great room, where the Italian glass dining<br />
table from ScanDesign and a tempting<br />
salt water swimming pool beyond take<br />
center stage. The family room is centered<br />
around a dramatic floor-to-ceiling black<br />
hearth, with a floating marble mantel<br />
that stands like a giant exclamation point.<br />
An off-white sofa with black-and-white<br />
pillows sits on a black-and-white zebra<br />
rug and two sassy swivel chairs in yellow<br />
offer a humorous nod to The Jetsons in a<br />
room that might otherwise feel stark and<br />
formal. The strong contrasts of the black<br />
“<br />
No question, this was a fun<br />
build; it’s so different. It was<br />
refreshing. Lynne’s vision is<br />
cutting edge for Atlantic Beach.“<br />
—Builder, Mike Phillips<br />
Clockwise from left: The porch lamp, from West Elm,<br />
was a natural choice for the outdoor dining area; an<br />
open floor plan makes the dining area a perfect place for<br />
entertaining; the full-length glass doors in the living area<br />
fold accordion-style, an interesting architectural touch.<br />
NOVEMBER <strong>2013</strong> JACKSONVILLEMAG.COM | 99
and white, and the wall of sliding glass panels that leads<br />
to the porch outside, are balanced with an elliptical offwhite<br />
sofa, sinuous glass coffee table and large chrome<br />
arch lamp. The space feels ultra-stylish, but not intimidating.<br />
Rather, it’s a casual, inviting combination that<br />
makes it easy to imagine sleepovers in the living room.<br />
The kitchen is an immaculate ode to white, with lustrous<br />
quartz counters, stainless steel appliances and a<br />
5-burner gas cooktop. Above the “ooh, I’ve got to touch<br />
that” stainless mosaic tile backsplash are contemporary<br />
cabinets. A substantial walk-in larder completes the<br />
kitchen fantasy, as do chic ruby-rippled pendant lights.<br />
There’s a guest bed and bath around the corner, soon to<br />
be turned into a den.<br />
Upstairs, a nifty deck overlooks Plaza Street. A steel<br />
post anchors the truss work here, fashioned by local<br />
metalsmith David Nissan, who also joined the honeycomb<br />
metal sheets to steel railings. Lynn says the family<br />
often takes in a sunset on the deck. “There’s always a<br />
cooling breeze. It’s a great place for homework, and<br />
catching up on the day.”<br />
Each girl has exactly the same-sized room, with the<br />
same-sized closet, and the same-sized “en-suite” bathroom.<br />
That they look and feel totally different is a testament<br />
to human nature; no two of us are ever really<br />
alike, are we?<br />
The master bedroom has its own private deck, and<br />
features a headboard from West Elm. George Kovacs<br />
lamps provide bedside lighting and a luminous painting<br />
by local artist Tonsenia Yonn offers a gentle, playful<br />
suggestion of intimacy. A cherished leather chair and<br />
ottoman round out the space. The master bathroom,<br />
with its unusual striped marble tile, a double-wide walkin<br />
shower and deep soaking tub, completes the oasis.<br />
Outside, a cedar fence is covered in jasmine. On the<br />
way to Lynne’s attached studio, a freestanding shower<br />
allows guests to wash off when coming home from the<br />
beach.<br />
This is quite the house. And all because a very creative<br />
mom wanted something a little smaller, simpler and easier<br />
to run, where her children could grow in peace. <br />
Clockwise from rom above right: Like the dining area, the kitchen is open<br />
and airy, featuring appliances by GE; a silk lamp in the bedroom was sourced<br />
online, and adds to the home’s use of various textures; the bathroom’s<br />
striped marble tile came from Opus Stone, while the cabinetry came from<br />
Ikea; the Roskeins’ teen daughters incorporated their love of surfing into their<br />
rooms’ interior design.<br />
100 | JACKSONVILLEMAG.COM NOVEMBER <strong>2013</strong>


