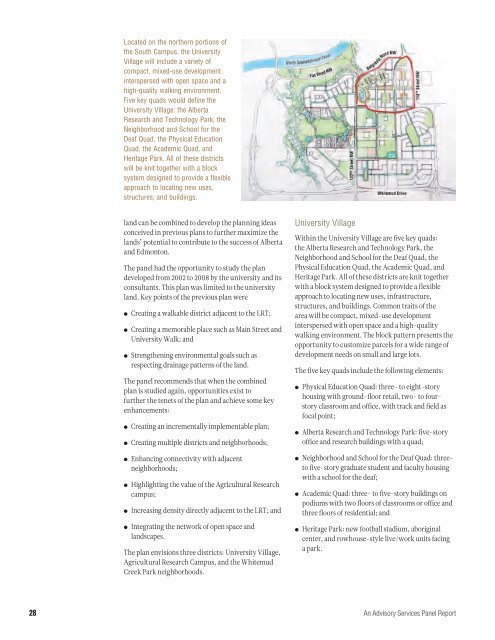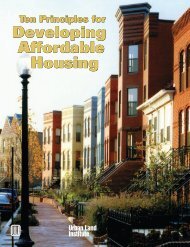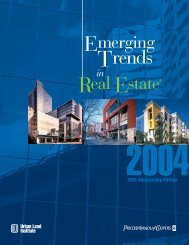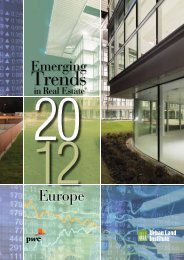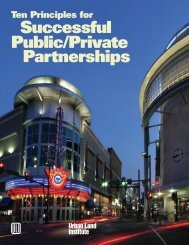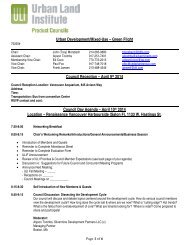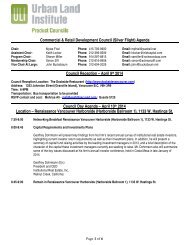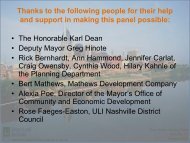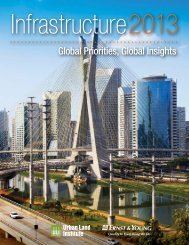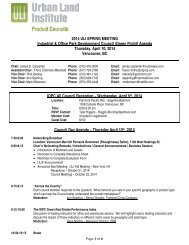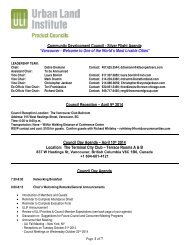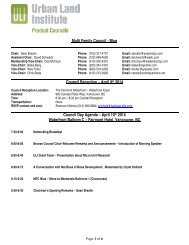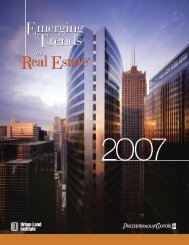South Campus University of Alberta Edmonton, Canada
South Campus University of Alberta Edmonton, Canada
South Campus University of Alberta Edmonton, Canada
Create successful ePaper yourself
Turn your PDF publications into a flip-book with our unique Google optimized e-Paper software.
Located on the northern portions <strong>of</strong><br />
the <strong>South</strong> <strong>Campus</strong>, the <strong>University</strong><br />
Village will include a variety <strong>of</strong><br />
compact, mixed-use development<br />
interspersed with open space and a<br />
high-quality walking environment.<br />
Five key quads would define the<br />
<strong>University</strong> Village: the <strong>Alberta</strong><br />
Research and Technology Park, the<br />
Neighborhood and School for the<br />
Deaf Quad, the Physical Education<br />
Quad, the Academic Quad, and<br />
Heritage Park. All <strong>of</strong> these districts<br />
will be knit together with a block<br />
system designed to provide a flexible<br />
approach to locating new uses,<br />
structures, and buildings.<br />
land can be combined to develop the planning ideas<br />
conceived in previous plans to further maximize the<br />
lands’ potential to contribute to the success <strong>of</strong> <strong>Alberta</strong><br />
and <strong>Edmonton</strong>.<br />
The panel had the opportunity to study the plan<br />
developed from 2002 to 2008 by the university and its<br />
consultants. This plan was limited to the university<br />
land. Key points <strong>of</strong> the previous plan were<br />
●●<br />
●●<br />
●●<br />
Creating a walkable district adjacent to the LRT;<br />
Creating a memorable place such as Main Street and<br />
<strong>University</strong> Walk; and<br />
Strengthening environmental goals such as<br />
respecting drainage patterns <strong>of</strong> the land.<br />
The panel recommends that when the combined<br />
plan is studied again, opportunities exist to<br />
further the tenets <strong>of</strong> the plan and achieve some key<br />
enhancements:<br />
●●<br />
●●<br />
●●<br />
●●<br />
●●<br />
●●<br />
Creating an incrementally implementable plan;<br />
Creating multiple districts and neighborhoods;<br />
Enhancing connectivity with adjacent<br />
neighborhoods;<br />
Highlighting the value <strong>of</strong> the Agricultural Research<br />
campus;<br />
Increasing density directly adjacent to the LRT; and<br />
Integrating the network <strong>of</strong> open space and<br />
landscapes.<br />
The plan envisions three districts: <strong>University</strong> Village,<br />
Agricultural Research <strong>Campus</strong>, and the Whitemud<br />
Creek Park neighborhoods.<br />
<strong>University</strong> Village<br />
Within the <strong>University</strong> Village are five key quads:<br />
the <strong>Alberta</strong> Research and Technology Park, the<br />
Neighborhood and School for the Deaf Quad, the<br />
Physical Education Quad, the Academic Quad, and<br />
Heritage Park. All <strong>of</strong> these districts are knit together<br />
with a block system designed to provide a flexible<br />
approach to locating new uses, infrastructure,<br />
structures, and buildings. Common traits <strong>of</strong> the<br />
area will be compact, mixed-use development<br />
interspersed with open space and a high-quality<br />
walking environment. The block pattern presents the<br />
opportunity to customize parcels for a wide range <strong>of</strong><br />
development needs on small and large lots.<br />
The five key quads include the following elements:<br />
●●<br />
●●<br />
●●<br />
●●<br />
●●<br />
Physical Education Quad: three- to eight-story<br />
housing with ground-floor retail, two- to fourstory<br />
classroom and <strong>of</strong>fice, with track and field as<br />
focal point;<br />
<strong>Alberta</strong> Research and Technology Park: five-story<br />
<strong>of</strong>fice and research buildings with a quad;<br />
Neighborhood and School for the Deaf Quad: threeto<br />
five-story graduate student and faculty housing<br />
with a school for the deaf;<br />
Academic Quad: three- to five-story buildings on<br />
podiums with two floors <strong>of</strong> classrooms or <strong>of</strong>fice and<br />
three floors <strong>of</strong> residential; and<br />
Heritage Park: new football stadium, aboriginal<br />
center, and rowhouse-style live/work units facing<br />
a park.<br />
28<br />
An Advisory Services Panel Report


