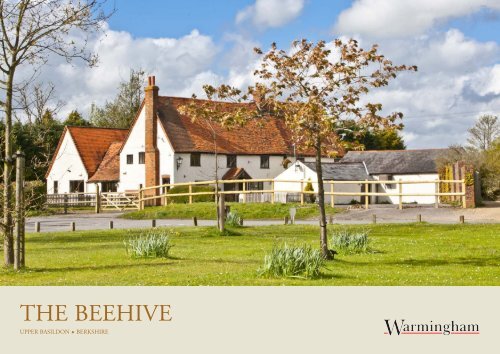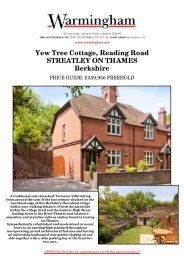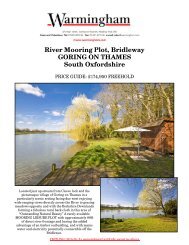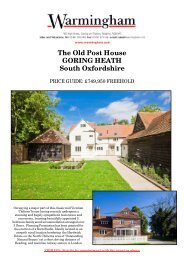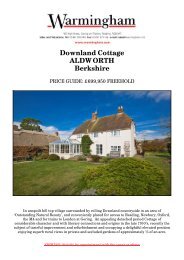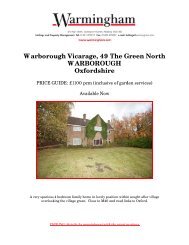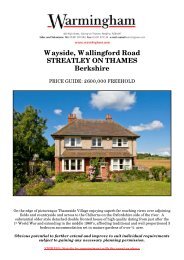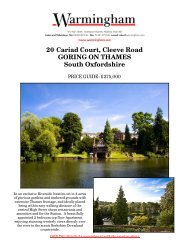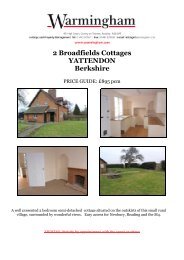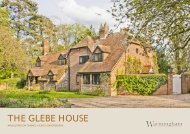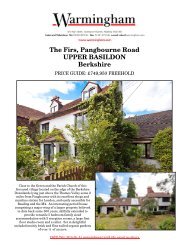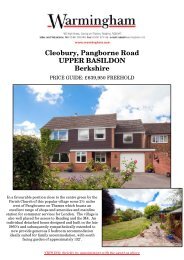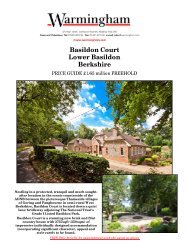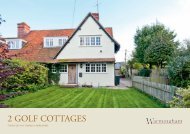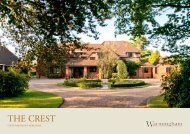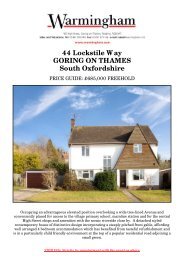THE BEEHIVE - Warmingham
THE BEEHIVE - Warmingham
THE BEEHIVE - Warmingham
You also want an ePaper? Increase the reach of your titles
YUMPU automatically turns print PDFs into web optimized ePapers that Google loves.
<strong>THE</strong> <strong>BEEHIVE</strong><br />
UPPER BASILDON ✦ BERKSHIRE
<strong>THE</strong> <strong>BEEHIVE</strong><br />
UPPER BASILDON ✦ BERKSHIRE<br />
Reading 7 miles ✦ Newbury 10 miles ✦ Oxford 19 miles ✦ M4 at Theale<br />
(J12) 6 miles ✦ M40 at Lewknor (J6) ✦ 15 miles ✦ Heathrow - approx.<br />
40 miles ✦ Wallingford 5 miles ✦ Henley on Thames 13 miles.<br />
(Distances and times approximate)<br />
AN IMPOSING FAMILY HOME DATING BACK TO <strong>THE</strong> 15TH<br />
CENTURY LISTED GRADE II BEING SET IN ‘PARK LIKE’<br />
GROUNDS OF APPROXIMATELY 1.1 ACRES BACKING ON TO<br />
ROLLING OPEN COUNTRYSIDE BENEFITING FROM HAVING<br />
EQUESTRIAN POTENTIAL. AFFORDING SPACIOUS<br />
ACCOMMODATION OF 3,646 SQ FT TO <strong>THE</strong> MAIN HOUSE<br />
WITH <strong>THE</strong> ADDITION OF 784 SQ FT TO <strong>THE</strong> ANNEXE,<br />
PLANNING PERMISSION ALSO EXISTS TO FUR<strong>THE</strong>R<br />
ENHANCE AND EXTEND <strong>THE</strong> PROPERTY AS A WHOLE<br />
PROVIDING AN IMPRESSIVE OVERALL DEVELOPED SIZE OF<br />
5,256 SQ FT IN BOTH A CONTEMPORARY AND PERIOD<br />
FORM. (ALL MEASUREMENTS ARE APPROXIMATE.)<br />
Main House<br />
✦ Covered Entrance Porch<br />
✦ Cloakrooms<br />
✦ Drawing Room<br />
✦ Family Room<br />
✦ Snug<br />
✦ Kitchen (Working Kitchen and<br />
Units Fitted By Agreement)<br />
✦ Inner Hall<br />
✦ Utility Room<br />
✦ Dining Room<br />
✦ Cellar<br />
✦ Landing<br />
✦ 6 Bedrooms<br />
✦ Family Bathroom<br />
✦ Shower Room<br />
Annexe<br />
✦ Living Room<br />
✦ Bedroom<br />
✦ Shower Room<br />
✦ Store<br />
✦ Cloakroom<br />
✦ Store Room<br />
✦ Planning permission to<br />
further enhance and extend the<br />
property as a whole providing<br />
an impressive overall developed<br />
size of 5,256 Sq Ft<br />
Gardens<br />
✦ Private grounds of approximately<br />
1.1 Acres benefiting from far<br />
reaching rural views with potential<br />
to create recreational facilities<br />
such as equestrian or sporting, or<br />
of course, facilitate ones keen<br />
interest in all realms horticultural.<br />
SITUATION<br />
The village of Upper Basildon sits on the edge of the Berkshire Downlands in an area of ‘Outstanding Natural Beauty’ with far reaching<br />
scenic countryside surrounding it on all sides.<br />
The village itself offers a range of amenities including a parish church, community Post Office, highly regarded C of E primary school,<br />
and a traditional Public House serving local ale and food. A splendid new village hall which has become the centre for a variety of<br />
community sports and activities utilising its adjoining sports field and tennis courts exists also. A local bus company runs a limited<br />
service from the village to Pangbourne on Thames, Reading, Streatley on Thames and Goring on Thames, where a mainline railway<br />
station with fast commuter services up to London (Paddington) in well under the hour (25 minutes from Reading) can be found.<br />
Bradfield College, the well known Public School located some three miles from Upper Basildon, has excellent leisure, fitness and<br />
sports facilities including a large indoor swimming pool all of which are available for use by members of the public. The facilities also<br />
include squash, badminton and tennis courts, hockey and a 9-hole golf course.<br />
The village benefits from having its own well revered primary school, and in addition locally the area is extremely well served by an<br />
excellent range of both state and private schooling, of particular note; Bradfield College, Pangbourne College, Downe House, Cranford<br />
House, Moulsford Preparatory, Abingdon Boys and The School of St Helen & Katharine.
<strong>THE</strong> <strong>BEEHIVE</strong><br />
The property occupies a commanding position in mature gardens<br />
and grounds of approximately 1.1 Acres privately approached off<br />
The Village Green in this picturesque Berkshire Downland village<br />
located in the scenic Thames Valley. Approached over a private<br />
gated drive which opens to a wide and spacious forecourt, the<br />
house stands well back in an attractive mature setting with a<br />
Covered Porch opening through to the main house.<br />
The Beehive is a magnificent country house listed Grade II dating<br />
back to the 15th Century and is of generous proportions individually<br />
designed and built incorporating impressive architectural flair which<br />
has been successfully blended with traditional construction<br />
methods and a period ambience throughout. Room proportions are<br />
spacious with many beamed ceilings of good height giving an<br />
added feeling of space and period elegance. There are impressive<br />
fireplaces in the Drawing Room, Family Room, and the Snug, with<br />
the ground floor reception rooms generally affording both a<br />
spacious open plan arrangement in addition to encompassing a<br />
more traditional layout where required.<br />
Adjacent to the main house there is a separate Annexe comprising<br />
generous accommodation to afford either separate guest living or a<br />
perfect office from home, alternatively part or whole of the building<br />
could be converted to form a spacious Garage/Workshop.<br />
GARDENS<br />
A private gated drive leads up to the property and a large spacious<br />
forecourt which extends along one side. Across the main frontage<br />
to the property there is a large enclosed lawned area with mature<br />
hedging and notable trees.<br />
The gardens and grounds amount to approximately 1.1 Acres, with<br />
the property being set well back in its plot, taking particular<br />
advantage of the private aspect and glorious far reaching views<br />
afforded over the adjoining rolling countryside. Indeed, a striking<br />
feature of The Beehive is that it benefits from a very high degree of<br />
tranquillity with the gardens as a whole being enclosed by a<br />
combination of fencing, mature trees and hedging.<br />
To the outside of the property there are extensive opportunities<br />
to either create recreational facilities for the family such as<br />
equestrian or sporting, or of course, facilitate ones keen interest in<br />
all realms horticultural.
GENERAL SERVICES<br />
Services: Mains electricity, water and drainage are connected to<br />
the property. Central heating from Calor gas fired boiler.<br />
Council Tax: The property is in Tax Band G with an annual charge<br />
of £2,462.62 for 2012/2013<br />
Postcode: RG8 8LS.<br />
Local Authority: West Berkshire District Council. Telephone:<br />
01635 42400<br />
DIRECTIONS<br />
From our offices in the centre of Goring turn left and proceed down<br />
the High Street, across the river bridge and up to the top of<br />
Streatley High Street where at the traffic lights turn left signposted<br />
for Pangbourne. On reaching Lower Basildon in approximately<br />
2 miles, turn right opposite the garage into Park Wall Lane. Follow<br />
this road up into the village of Upper Basildon. At the initial junction<br />
whereby Park Wall Lane merges into Bethesda Street take the first<br />
left into Blandys Lane. At the further end of Blandys Lane drive<br />
through The Triangle and The Beehive will be found off on the left<br />
hand side opposite the village green.<br />
VIEWING<br />
Strictly by appointment through <strong>Warmingham</strong> Sole Agents.<br />
DISCLAIMER<br />
The agent has not tested any apparatus, equipment, fittings or<br />
services so cannot verify that they are in working order. If required,<br />
the client is advised to obtain verification. These particulars are<br />
issued on the understanding that all negotiations are conducted<br />
through <strong>Warmingham</strong> & Co.<br />
Whilst all due care is taken in the preparation of these particulars,<br />
no responsibility for their accuracy is accepted, nor do they form<br />
part of any offer or contract. Intending clients must satisfy<br />
themselves by inspection or otherwise as to their accuracy prior to<br />
signing a contract.<br />
01491 874144<br />
4/5 High Street, Goring-on Thames<br />
Nr Reading RG8 9AT<br />
E: sales@warmingham.com<br />
www.warmingham.com
NOTE: This plan is for convenience of Purchasers only. Its accuracy is not guaranteed and it is expressly<br />
excluded from any contract. This plan is based upon the Ordnance Survey Map with the sanction of the<br />
Controller of H.M. Stationery Office. Crown Copyright reserved. Licence No. 100012477.<br />
In more recent years The Beehive has resided as both a local Inn as<br />
well as a family residence, and as such the property would generally<br />
benefit from a schedule of renovation / modernisation works<br />
throughout, to both draw on the full wealth of character that is<br />
offered, alongside realising ones own personal aspirations for the<br />
property in addition to potentially creating further landscaped<br />
grounds and possibly certain equestrian or sporting recreational<br />
facilities also.<br />
In April 2011 Planning Permission (Decision References:<br />
11/00833/HOUSE & 11/01019/LBC) was granted to demolish<br />
certain elements of the building in addition to building further<br />
elements with a view to encompassing an overall larger and more<br />
contemporary period property.


