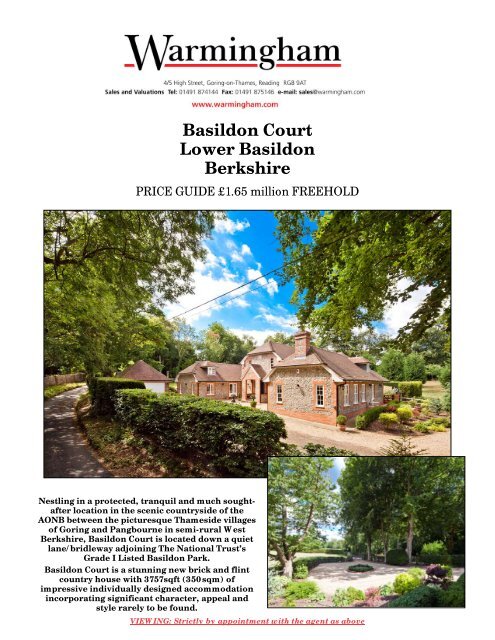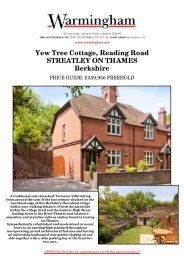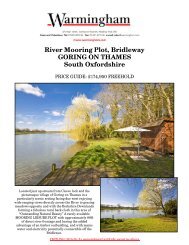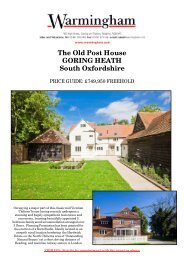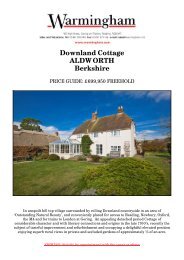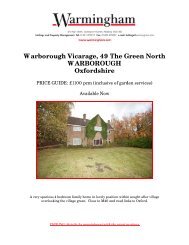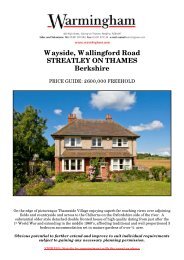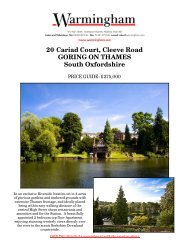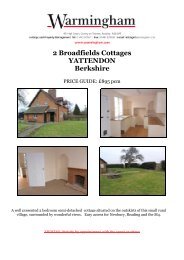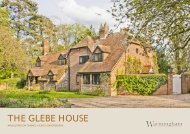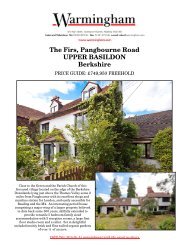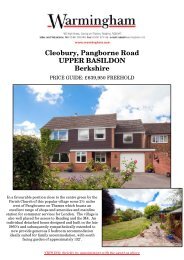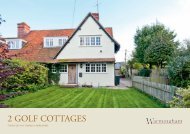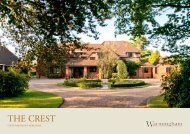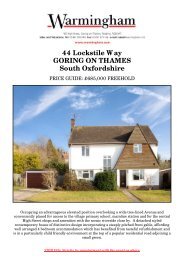Basildon Court Lower Basildon Berkshire - Warmingham
Basildon Court Lower Basildon Berkshire - Warmingham
Basildon Court Lower Basildon Berkshire - Warmingham
Create successful ePaper yourself
Turn your PDF publications into a flip-book with our unique Google optimized e-Paper software.
<strong>Basildon</strong> <strong>Court</strong><strong>Lower</strong> <strong>Basildon</strong><strong>Berkshire</strong>PRICE GUIDE £1.65 million FREEHOLDNestling in a protected, tranquil and much soughtafterlocation in the scenic countryside of theAONB between the picturesque Thameside villagesof Goring and Pangbourne in semi-rural West<strong>Berkshire</strong>, <strong>Basildon</strong> <strong>Court</strong> is located down a quietlane/bridleway adjoining The National Trust’sGrade I Listed <strong>Basildon</strong> Park.<strong>Basildon</strong> <strong>Court</strong> is a stunning new brick and flintcountry house with 3757sqft (350sqm) ofimpressive individually designed accommodationincorporating significant character, appeal andstyle rarely to be found.VIEWING: Strictly by appointment with the agent as above
<strong>Basildon</strong> <strong>Court</strong>, <strong>Lower</strong> <strong>Basildon</strong>, <strong>Berkshire</strong>, RG8 9PD. 2SUMMARY OF ACCOMMODATION• GABLED ENTRANCE LOGGIA• GRAND RECEPTION DININGHALL with understairs Cloaksand WC• LIBRARY• DRAWING ROOM• KITCHEN/BREAKFAST ROOMwith FAMILY AREA• UTILITY ROOM• Secondary KITCHEN (formallythe BOOT HALL) with STAIRSleading to• OFFICE/STUDY (or Bedroom 5)• SITTING ROOM with familySHOWER ROOM & WC (or Ensuite Bedroom 5)• GRAND PRINCIPALSTAIRCASE and GALLERIEDLANDING leading to• PRINCIPAL BEDROOM SUITEwith LUXURY EN SUITEDRESSING ROOM/BATHROOMwith SEPARATE SHOWER andWC and Laundry Closet• 3 FURTHER EN SUITEBEDROOMS arranged overGround and First Floors• Strategically integratedANTIQUE, ORIGINAL,RECLAIMED, PERIODFEATURES• OIL FIRED UNDERFLOORCENTRAL HEATING• DETACHED DOUBLEGARAGE with LOFTSTORAGE, Log Store andGarden Shed• Electronically operatedGATED ENTRANCE andDRIVE leading to CENTRALCOURTYARDandFORECOURT• SECLUDED WALLEDSANDSTONE FLAGGEDTERRACES facing SOUTHand WEST• LAWNED GARDEN withprivate outlook• MATURE LANDSCAPED lowmaintenance GROUNDS of0.4 acre with mature treesand established shrub bedsThe property internally is of a spacious open plan design offering extensive,flexible accommodation with considerable scope to create and adapt to onesindividual needs and requirements including the option of having a self-containedwing for live-in staff/au pair/relative.
<strong>Basildon</strong> <strong>Court</strong>, <strong>Lower</strong> <strong>Basildon</strong>, <strong>Berkshire</strong>, RG8 9PD. 3The Property<strong>Basildon</strong> <strong>Court</strong> is a fabulous country home created by the considerable inspiration, designcreativity, and attention to detail of the owners, who having acquired the site had the vision tocommission the building of this spectacular property.Constructed to exacting standards, <strong>Basildon</strong> <strong>Court</strong> has traditional napped flint and brickelevations under a gabled clay tile roof and the impressive specification incorporates thefollowing features including many original period materials sourced from around the country.• Grand carved oak fireplace in Dining Hall dating from circa 1880• Period painted slate Drawing Room fireplace dating from circa 1880• Magnificent painted heavy yellow pine front door dating from circa 1830• French oak wide planked floors throughout the main ground floorreception areas• Custom-made solid American oak balustraded oak turning staircase andgalleried landing• Library with solid fitted hand built French oak bookcases• Office/study with fitted desks, workstations and storage, craftsman madefrom French oak• Custom made sash primary double glazed windows with deep splay innerreveals• Highest quality white bathroom suites and showers• All 5 double Bedrooms En Suite• Recessed halogen ceiling lighting throughout• Oil fired under floor heating throughout• Concrete block and beam ground and first floors with steel girders• 10 year Zurich Building Insurance Guarantee dating from August 2005
<strong>Basildon</strong> <strong>Court</strong>, <strong>Lower</strong> <strong>Basildon</strong>, <strong>Berkshire</strong>, RG8 9PD. 4AccommodationGROUND FLOORIMPRESSIVE ENTRANCE LOGGIA:Under projecting clay tile roof with vaultedtimbered ceiling. Oak bench seating on eachside with sandstone flagged floor.GRAND DINING RECEPTION HALL:Heavy antique wooden panelled front door.Oak planked floor. Large open fireplacewith antique carved oak fire surround andmantel shelf, wide bricked hearth withherringbone brickwork internally and raisedslate hearth. French doors open onto awalled sandstone flagged rear terrace. Oakframe glazed double doors open into Libraryand Kitchen. Oak balustrade turningstaircase with built-in understairsCloaks/storage/plant Cupboard leadingto 21ft galleried landing on First Floor.CLOAKROOM:White suite of wash hand basin and low levelWC. Oak planked floor.LIBRARY:Oak planked floor. Extensive oak bookcasesaround majority of walls. Oak frame glazeddouble doors lead into the Drawing Room,and INNER LOBBY gives direct access to 2Ground Floor En Suite Guest Bedrooms.DRAWING ROOM:Well proportioned with 11ft vaulted ceilinggiving added height. Loft space above.Chimney breast with antique decorated slatefireplace. French doors opening onto frontforecourt.
<strong>Basildon</strong> <strong>Court</strong>, <strong>Lower</strong> <strong>Basildon</strong>, <strong>Berkshire</strong>, RG8 9PD. 5Complimentary cream wall tiling betweenwall and base units. Oak planked floor. Insetceiling lighting. French doors opening ontothe South facing terrace.BEDROOM 3:Built in Wardrobe Cupboard.EN SUITE SHOWEROOM:White suite comprising pedestal wash handbasin and low level WC. Ceramic fully tiledwalls and floor. Daryl shower cubicle withMira wall shower. Heated chromium laddertowel rail.BEDROOM 4:Built in Wardrobe Cupboard.EN SUITE BATHROOM:White suite comprising pedestal wash handbasin and low level WC. Built in Mira wallshower over enamelled steel bath with Darylfolding side shower screen. Ceramic fullytiled walls and floor. Two heated chromiumladder towel rails.KITCHEN / BREAKFAST withFAMILY ROOM:Well appointed with matching range of walland floor units providing extensive cupboardand drawer storage together with walldisplay cupboards with interior lighting,cornicing to wall units with concealedunderlighting, plate rack, pull out basketshelving, larder cupboard with double doorsand having space efficient chrome wiredbaskets, drawers and shelving. Appropriatework surfaces incorporating inset 1½ bowlstainless steel sink unit. Range of built-inequipment comprising Bosch fridge/freezer,Bosch dishwasher, Siemens ‘Vinotech’thermostatically controlled drinks storagecabinet, Bosch stainless steel electric fanassisted oven with separate eye levelgrill/oven and separate 4 ring inset halogeninduction hob with feature stainless steelextractor canopy above.UTILITY ROOM:Fitted range of cream floor and wall unitstogether with appropriate work surfaceshaving inset stainless steel sink unit. Spacesfor freestanding fridge, washing machineand dryer. Ceramic tiled floor. Mosaic walltiling around sink and worktops. BoulterBuderus oil-fired floor boiler providing CHand HW. Built-in airing cupboard housingAriston pressurised insulated hot watercylinder and immersion heater. Stable backdoor.Secondary KITCHEN (formally theBOOT HALL):Comprising matching range of fitted walland floor cupboards and drawers,worksurface incorporating stainless steelsink unit, with integrated Smeg dishwasherand stainless steel Moffat single fan assistedoven/grill and separate matching ceramichob with extractor canopy. Sandstoneflagged floor.
<strong>Basildon</strong> <strong>Court</strong>, <strong>Lower</strong> <strong>Basildon</strong>, <strong>Berkshire</strong>, RG8 9PD. 6Built-in Cloak Cupboard andUnderstairs Storage. Balustradedturning Staircase leading to South WingFirst Floor.SITTING ROOM (alternatively EnsuiteBedroom 5):French doors opening onto South facingterrace. Built-in Wardrobe Cupboard.FAMILY SHOWER ROOM:White suite of pedestal wash hand basin andlow level WC. Large shower cubicle withDaryl sliding door and built-in Mira wallshower. Ceramic fully tiled walls and floor.Heated chromium ladder towel rail.STAIRCASE leading to:SOUTH WING - FIRST FLOORLANDING:Return balustrade around 3 sidesoverlooking the stairwell with South facingwindow giving natural light. Extensive deepbuilt-in Eaves Cupboards along two sideswith panelled doors.PRINCIPAL BEDROOM:A particularly spacious room with 9ftvaulted ceiling giving added height. Loftstorage above. Walk-in DressingCupboard with extensive fitted shelving forclothes and hanging space.OFFICE / STUDIO (or Bedroom 5):Extensive range of fitted French oakfurniture with workstations around 3 sideshaving filing and storage space under.BEDROOM 2:Fitted oak dressing table in window bay andand further window bay (S) having fittedseat with storage under. Built-in WardrobeCupboard.EN SUITE BATHROOM:White suite comprising wash hand basin infitted unit with double cupboard under andlow level WC. Enamelled steel bath withbuilt-in Mira wall shower over and Darylfolding side shower screen. Wall mountedchromium ladder towel rail. Ceramic fullytiled walls around bath, basin and WC.The PRINCIPAL OAK STAIRCASEleads via a Galleried Landingoverlooking the Grand ReceptionDining Hall to the self-containedPRINCIPAL BEDROOM SUITE;EN SUITE DRESSING / SHOWERBATH ROOM:Luxury white suite comprising double-endedbath set into fully tiled alcove with featureUp-lighting to the surround, twin basins setinto individual fitted Beech wood cupboardunits with glazed doors. Large Daryl showercubicle with built-in Aqualisa wall showerand inset wall lights. Matching fittedfurniture providing shelved storage anddressing table. Two feature bay windowsone with window seat and storage under.Door into separate W.C. with bidet. Doorinto walk-in Laundry Closet with
<strong>Basildon</strong> <strong>Court</strong>, <strong>Lower</strong> <strong>Basildon</strong>, <strong>Berkshire</strong>, RG8 9PD. 7plumbing and space for washing machineand dryer. Two useful Eaves StoreCupboards with internal light.OUTSIDEThe detached Garaging is built in matchingarchitectural style having brick and flintelevations under a pitched clay tiled apexroof with electrically controlled remoteCardale ‘up and over’ entrance door, sidepedestrian door and window, fitted light andpower and with loft storage.The property is approached off a quiet lanewhich extends along the rear of <strong>Basildon</strong>Park and serves only two more properties. ACame remote controlled 5 bar gatedentrance opens onto a gravelled driveleading to a circular turning and forecourtparking area with the main drive continuingup to the garage and a central courtyardformed by the building which is sandstoneflagged around the property with thegaraging located at the side of the house.Surrounding the property is 300sqm ofsandstone paths and flagged terraces whichtake advantage of the changing aspect of thesun and the shelter and privacy provided bythe wooded surroundings. The main Southfacing terrace has central flagged stepsleading up to a lawned garden which bordersprivate woodland.The Westerly facing terrace extending alongthe rear of the property is again walled andscreened by a clipped evergreen hedge whichprovides all year round privacy.Around the house there is external lightingto all terraces, floodlighting to feature treesand strategically placed electrical powerpoints and water taps.ServicesMains water and electricity are connected tothe property. New Biotec private drainagesystem. Domestic hot water with plumbedwater softening system, heated towel railcircuit and underfloor wet central heatingsystem from oil fired boiler. Secondary hotwater from immersion heater.Local AuthorityWest <strong>Berkshire</strong> Council, Council Offices,Market Street, Newbury, <strong>Berkshire</strong>, RG145LD. Tel: 01635 42400Council TaxBand: GCurrent year charges payable: £2454.56Location<strong>Basildon</strong> <strong>Court</strong> is located between the villages of Upper and <strong>Lower</strong> <strong>Basildon</strong> which lie in adesignated Area of Outstanding Natural Beauty overlooking the Thames Valley and across TheChilterns on the Oxfordshire side of the river.Between them the two villages provide an excellent Primary School, a country pub & restaurant,a further restaurant, Complimentary Therapy Clinic, new build Village Hall with many activities,visiting Library & Post Office, Petrol station with local shop, a Church, It is also home to theprestigious Royal County of <strong>Berkshire</strong> Shooting School. The neighbouring village ofAshampstead provides a Montessori Day Nursery, excellent Farm Shop/wild game supplier anda Church. The superb Sports and Fitness Complex with Swimming Pool is also nearby atBradfield.More comprehensive everyday amenities and facilities including shops, restaurants, pubs, postoffice, banks, health centres, churches and libraries are available in both neighbouring Goringon Thames and Pangbourne with both villages having mainline stations providing fastcommuter services to Reading and London (Paddington 55mins). Road communications arealso excellent with Reading, the M4 and M40 motorways being easily accessible.
<strong>Basildon</strong> <strong>Court</strong>, <strong>Lower</strong> <strong>Basildon</strong>, <strong>Berkshire</strong>, RG8 9PD. 8Many excellent and popular Independent schools are located within the area namely:Pangbourne College, Bradfield College, St. Andrew’s, The Oratory, Cranford House, MoulsfordSchool, Downe House, Elstree School.On the edge of <strong>Lower</strong> <strong>Basildon</strong> stands the historic <strong>Basildon</strong> House and Park, now owned by TheNational Trust and open to the public as is Beale Park which extends along the banks of theRiver Thames where can be seen many exotic varieties of animals and birds as well as aminiature railway. Near the river off Church Lane is the historic 13 th century Parish Church of StBartholomew’s.* STREATLEY / GORING on THAMES – 2 miles * PANGBOURNE on THAMES - 2 miles *READING - 6 miles * M4 at Theale (Junction 12) - 7 miles *WALLINGFORD – 6 miles*NEWBURY – 13 miles * OXFORD – 19 milesDirectionsAt the garage located on the A329 in the centre of the village of <strong>Lower</strong> <strong>Basildon</strong>, <strong>Berkshire</strong>, takethe turning opposite into Park Wall Lane. Continue up this lane keeping the high brick wall of<strong>Basildon</strong> Park on the left hand side. Immediately after the high brick and flint columned exitgate piers to <strong>Basildon</strong> Park bear left onto the Bridleway which continues to follow the perimeterwall of the Park and leads to <strong>Basildon</strong> <strong>Court</strong> which will be found on the right hand side in afurther few hundred yards.How to view <strong>Basildon</strong> <strong>Court</strong> on Google Maps:Either search for ‘<strong>Basildon</strong> <strong>Court</strong>’ under ‘BUSINESSES’ , then click on the ‘Satellite’ tabto view the property.This aerial photograph was taken during the construction period circaAugust/September 2004.Or copy & paste the link below into your search engine:http://maps.google.co.uk/maps?f=l&hl=en&geocode=&q=basildon+court&near=RG8+9PD&ie=UTF8&ll=51.496314,-1.133416&spn=0.002772,0.007231&t=k&z=17&om=1
<strong>Basildon</strong> <strong>Court</strong>, <strong>Lower</strong> <strong>Basildon</strong>, <strong>Berkshire</strong>, RG8 9PD. 9
<strong>Basildon</strong> <strong>Court</strong>, <strong>Lower</strong> <strong>Basildon</strong>, <strong>Berkshire</strong>, RG8 9PD. 10
<strong>Basildon</strong> <strong>Court</strong>, <strong>Lower</strong> <strong>Basildon</strong>, <strong>Berkshire</strong>, RG8 9PD. 11
<strong>Basildon</strong> <strong>Court</strong>, <strong>Lower</strong> <strong>Basildon</strong>, <strong>Berkshire</strong>, RG8 9PD. 12
<strong>Basildon</strong> <strong>Court</strong>, <strong>Lower</strong> <strong>Basildon</strong>, <strong>Berkshire</strong>, RG8 9PD. 13
<strong>Basildon</strong> <strong>Court</strong>, <strong>Lower</strong> <strong>Basildon</strong>, <strong>Berkshire</strong>, RG8 9PD. 14
<strong>Basildon</strong> <strong>Court</strong>, <strong>Lower</strong> <strong>Basildon</strong>, <strong>Berkshire</strong>, RG8 9PD. 15
<strong>Basildon</strong> <strong>Court</strong>, <strong>Lower</strong> <strong>Basildon</strong>, <strong>Berkshire</strong>, RG8 9PD. 16N.B. The agent has not tested any apparatus, equipment, fittings or services so cannot verify that they are in working order. If required, the client is advised toobtain verification. These particulars are issued on the understanding that all negotiations are conducted through <strong>Warmingham</strong> & Co.Whilst all due care istaken in the preparation of these particulars, no responsibility for their accuracy is accepted, nor do they form part of any offer or contract.Intending clientsmust satisfy themselves by inspection or otherwise as to their accuracy prior to signing a contract.


