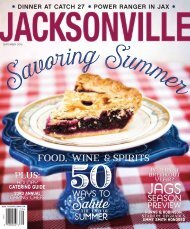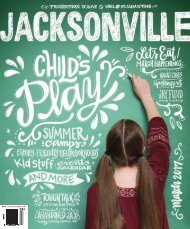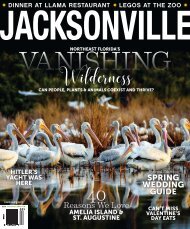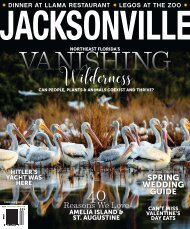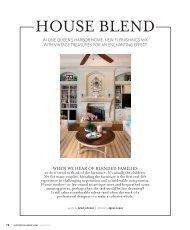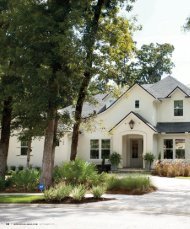Opposites Attract | Jacksonville Magazine June 2014 home profile
Former Chamber of Commerce Chairman, Wally Lee and his wife downsize to a fabulous waterfront condo designed by Thomas Ranney, Jr.
Former Chamber of Commerce Chairman, Wally Lee and his wife downsize to a fabulous waterfront condo designed by Thomas Ranney, Jr.
You also want an ePaper? Increase the reach of your titles
YUMPU automatically turns print PDFs into web optimized ePapers that Google loves.
PRESENTING THE VERY BEST OF NORTHEAST FLORIDA<br />
JUNE <strong>2014</strong> // JACKSONVILLEMAG.COM<br />
TOP DOCS<br />
PATIENT-RECOMMENDED<br />
PHYSICIANS<br />
& BOARD<br />
CERTIFIED<br />
SPECIALISTS<br />
+CONCIERGE MEDICINE,<br />
HOW TO BE A GOOD PATIENT,<br />
HEALTHY HABITS & MORE<br />
$3.95 JACKSONVILLEMAG.COM<br />
COVER MODEL<br />
FASHION SHOW<br />
w RECAP w<br />
• HOT SUMMER<br />
SWIMSUITS<br />
• GET TO KNOW<br />
TV NEWSIE<br />
KATIE JEFFRIES
ATTRACT<br />
OPPOSITES<br />
WHAT DO YOU GET WHEN YOU BLEND A LITTLE ROCOCO, SOME ENGLISH<br />
CHIPPENDALE, A DASH OF EXOTIC SOUVENIRS AND A SPRINKLING OF<br />
FAMILY HEIRLOOMS? FOR ONE JACKSONVILLE COUPLE, THAT’S JUST THE<br />
RECIPE FOR FEELING RIGHT AT HOME. words by Juliet Johnson images by Wally Sears<br />
Since 1662, couples have traditionally followed their marriage vows with the<br />
husband saying, “With this ring I thee wed... and with all my worldly goods<br />
I thee endow.” It’s not long before those “worldly goods” multiply until one<br />
or both parties are left asking, “just how much of this do we have to keep,<br />
honey?” It’s no surprise, then, that for many couples, the first therapist they<br />
seek is the interior designer.<br />
The blending had already been done when Alyson and Walter Lee (yes, that Wally<br />
Lee—former 20-year president of JAX Chamber) first moved into a spacious spread<br />
in Glen Kernan. Alyson had plenty of her own furniture—magnificent, large antiques<br />
that had been in her family for generations—tending towards Rococo, French Empire<br />
and English Chippendale. Wally, too, had a wealth of treasures from trips and trade<br />
missions, each significant, each with an amusing anecdote or story. He is especially<br />
fond of chinoiserie. Thanks to the vision (and perhaps mediation) of the couple’s<br />
Above: The colorful and inviting media room is a fun<br />
space for the couple to decompress. The purple walls<br />
are offset by a pair of Penio paintings of New York’s<br />
Central Park (acquired locally in San Marco.) The<br />
elephant, from Thailand, is made from a very dense<br />
wood, and weighs just over 300 pounds. Photos from<br />
a Kenyan safari keep the elephant company; nesting<br />
tables evoke a holiday in Honduras. A neat Chinese<br />
hand-painted red lacquer tower with a mass of little<br />
drawers rounds out the room.<br />
Right: Every painting in the <strong>home</strong> has a story: one piece<br />
was done by a lady in the same asylum as Vincent Van<br />
Gogh; three pastels are the work of Wally’s sister in<br />
Spartanburg, SC; and a scene of Italian trees recalls<br />
an amusing trip to Italy.<br />
128 | JACKSONVILLEMAG.COM JUNE <strong>2014</strong>
JUNE <strong>2014</strong> JACKSONVILLEMAG.COM | 129
The outdoor living area takes full advantage of the<br />
view with a floor plan that sees the kitchen and double<br />
living room all open to the dramatic, St. Johns vistas.<br />
interior designer, Thomas A. Ranney, Jr., the <strong>home</strong> now<br />
seamlessly blends the styles of both.<br />
As retirement loomed, so did the notion of downsizing.<br />
Alyson wanted to head <strong>home</strong> to San Marco, where she grew<br />
up. Wally wanted to move nearer to Downtown (knowing<br />
only too well, perhaps, that he’d likely not really retire at<br />
all). They watched as Old San Jose On The River was being<br />
built and, when a great floorplan on a second floor appeared,<br />
they knew they had found a <strong>home</strong> base for their next chapter.<br />
With soaring ceilings and a seemingly infinite river view,<br />
the 2,500-square-foot condo is a dramatic, luxurious space.<br />
Of course, the view and spectacular light don’t hurt, but the<br />
clever placement of the furniture and the stylish integration<br />
of the two collections make the <strong>home</strong> flow almost as effortlessly<br />
as the river it overlooks.<br />
“The challenge was to rescale the large pieces the couple<br />
owned from suburban living and fit their worldly collections<br />
into a single-story <strong>home</strong>,” says Ranney, “There just aren’t<br />
the same nooks and crannies in which to tuck things.”<br />
Millwork was added, as were elegant ceiling moldings.<br />
Eventually, the kitchen opening was widened and the dining<br />
room taken out. It was a bold move, but, says Wally, “we still<br />
entertain a lot; the double living room is simply a better use<br />
of space for us.”<br />
Most of the art in the <strong>home</strong> was newly acquired, as were<br />
most of the lighting pieces; the furniture had been around<br />
for a while, but took on new life in the bright, vibrant space.<br />
Visitors step off the elevator into what was originally<br />
planned as a “bonus room.” It's been designed as a library,<br />
with sofa and chairs and a card table for four. A true morning<br />
room, with heavy silk drapes, this has become the couple’s<br />
favorite room when not enjoying their view on the balcony.<br />
Back inside, an old church bench sits hopefully outside<br />
the vast kitchen. It’s decorated with just one pillow—a long,<br />
fat velvet cushion, plushly embroidered with a dragon—the<br />
Chinese symbol of potent, auspicious power. That it sits<br />
equidistant from Wally’s office and the kitchen is an irony<br />
one should not overlook.<br />
The living room feels enormous and is in two halves. One<br />
half is gathered around a fireplace; the other offers comfortable<br />
seating in front of a silver-leafed screen. The screen’s<br />
primary job is to hide a fire door, but Ranney has created a<br />
striking focal point to balance out and amplify the view. It is<br />
silver leaf on the framing with wallpaper inserts. The effect<br />
is powerful and dramatic.<br />
Poised in front are alabaster lamps in a contemporary<br />
design that lends a sophisticated twist and adds a natural<br />
grounding. The English brass rubbings, hung symmetrically<br />
130 | JACKSONVILLEMAG.COM JUNE <strong>2014</strong>
Exquisitely decorated bookshelves were crafted<br />
locally by New Leaf Construction to Ranney’s<br />
designs. Corbels and intricate millwork (which<br />
was glazed and stried, inspired by a Charlotte<br />
Moss Library) lend a custom touch.<br />
JUNE <strong>2014</strong> JACKSONVILLEMAG.COM | 131
above each lamp, offer provenance to the overall exotica.<br />
The master bedroom’s imposing four-poster bed is offset by classic<br />
furniture—all from the couple’s previous house in Glen Kernan. Of<br />
particular interest are the lamps—retrofitted brass tea caddies. The<br />
walls are a deep mossy taupe, contrasted with crisp white molding.<br />
“The disparity in art and color lends an updated feel,” says Ranney.<br />
The linens play off Wally’s grand oriental rug and a mirror that<br />
once belonged to Alyson’s mother, which anchors the opposite wall.<br />
Together, Ranney and the Lees have curated a timeless <strong>home</strong><br />
with the perfect aspect for a life-long trade advocate like Wally.<br />
And those “worldly goods” the couple has acquired over the years?<br />
They seem to fit together just fine. <br />
Clockwise, from right: The kitchen is full of stylish surprises: a glamorous<br />
wallpaper is the more durable version of French silk. The ceiling is beaded—<br />
to capture reflections from the water. Portuguese pottery accents break up<br />
wide granite counters; the painting behind the cooktop is an intrepid touch.<br />
A large tang horse raises his head as if to catch delicious aromas and three<br />
strong, comfortable leather stools offer seating; The <strong>home</strong> is littered with<br />
antiques, heirlooms and pieces picked up on family travels; The back porch<br />
offers a lovely view of the St. Johns River.<br />
132 | JACKSONVILLEMAG.COM JUNE <strong>2014</strong>






