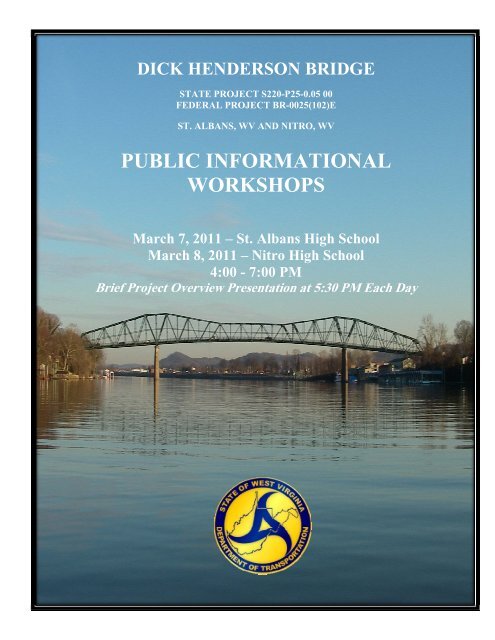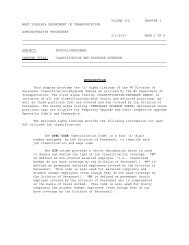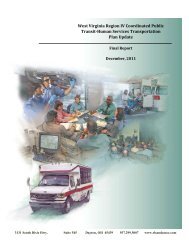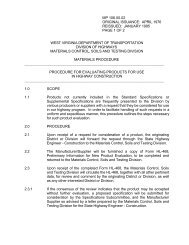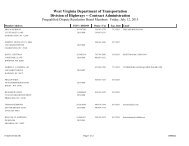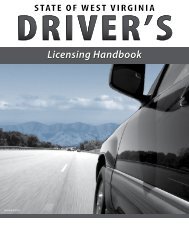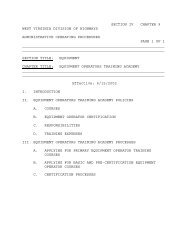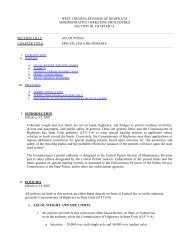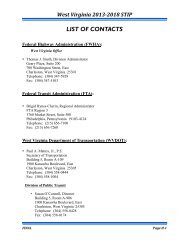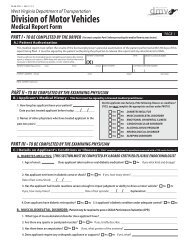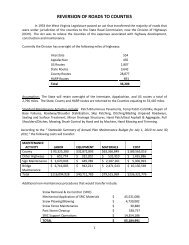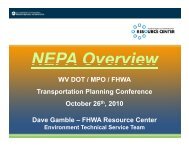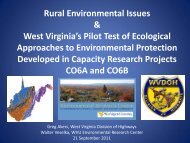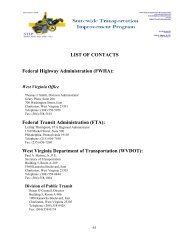Handout - West Virginia Department of Transportation
Handout - West Virginia Department of Transportation
Handout - West Virginia Department of Transportation
Create successful ePaper yourself
Turn your PDF publications into a flip-book with our unique Google optimized e-Paper software.
DICK HENDERSON BRIDGE<br />
STATE PROJECT S220-P25-0.05 00<br />
FEDERAL PROJECT BR-0025(102)E<br />
ST. ALBANS, WV AND NITRO, WV<br />
PUBLIC INFORMATIONAL<br />
WORKSHOPS<br />
March 7, 2011 – St. Albans High School<br />
March 8, 2011 – Nitro High School<br />
4:00 - 7:00 PM<br />
Brief Project Overview Presentation at 5:30 PM Each Day
Introduction<br />
The <strong>West</strong> <strong>Virginia</strong> Division <strong>of</strong> Highways (WVDOH), in cooperation with the Federal Highway Administration<br />
(FHWA), is considering alternatives for rehabilitating or replacing the Richard J. “Dick” Henderson Memorial<br />
Bridge, also known as the St. Albans-Nitro Bridge or Dick Henderson Bridge. This bridge provides access over<br />
the Kanawha River connecting <strong>West</strong> <strong>Virginia</strong> Route 25 (WV 25) in the city <strong>of</strong> Nitro to US 60 (Maccorkle<br />
Avenue) in the city <strong>of</strong> St. Albans, in Kanawha County, <strong>West</strong> <strong>Virginia</strong> (Figure 1). The roadway crossing the<br />
bridge is the WV 25 Spur, known locally also as Center Street or 3 rd Street.<br />
The Dick Henderson Bridge was constructed in 1934 by the McClintic Marshall Corporation <strong>of</strong> Bethlehem,<br />
Pennsylvania, and is eligible for listing on the National Register <strong>of</strong> Historic Places. The structure consists <strong>of</strong> a<br />
three span cantilever Warren through truss with an overall lengh <strong>of</strong> 1,367 feet. It is comprised <strong>of</strong> two principal<br />
components: the piers, which are the main supports founded on ground below the river mud; and the truss<br />
superstructure, which carries the traffic across the piers. The Dick Henderson Bridge has two 10-foot lanes, one<br />
northbound and one southbound, with no shoulders and a 4-foot wide sidewalk on the downstream side. The<br />
bridge’s functional capacity is approximately 15,000 vehicles per day, while year 2000 traffic data indicated an<br />
average volume <strong>of</strong> 19,100 vehicles per day crossing the bridge.<br />
Project Purpose and Need<br />
Project Need<br />
The replacement <strong>of</strong> the Dick Henderson Bridge is necessitated by its current condition. Deterioration <strong>of</strong> the Dick<br />
Henderson Bridge has warranted the placement <strong>of</strong> a 12-ton weight restriction for vehicles using the bridge. The<br />
weight restriction limits use to cars and light commercial trucks and excludes heavy trucks and buses. As the<br />
bridge further deteriorates, additional weight restrictions would likely be required to further restrict usage <strong>of</strong> the<br />
bridge. These restrictions would seriously hamper the flow <strong>of</strong> goods and services (e.g., first responders, EMS,<br />
and fire departments) between St. Albans and Nitro.<br />
Eventually, deterioration would likely result in the closing <strong>of</strong> the Dick Henderson Bridge, necessitating detours -<br />
employing either the Kanawha River Interstate 64 bridge between Nitro and Teays Valley, <strong>West</strong> <strong>Virginia</strong>,<br />
approximately five miles downstream to the west, or the Dunbar Bridge between Spring Hill and Dunbar,<br />
approximately six miles upstream to the east.<br />
Travel, both vehicular and pedestrian, across the existing bridge is restricted by the narrow travel lanes, narrow<br />
sidewalk, lack <strong>of</strong> shoulders, and weight restriction. Specifically:<br />
‣ To facilitate heavy truck traffic, current design standards require that travel lanes be at least 11 feet wide,<br />
and even wider lanes would improve traffic flow; however, the Dick Henderson Bridge currently has two<br />
10-foot travel lanes;<br />
‣ Current design standards require a 5-foot wide sidewalk to provide safe passage, particularly for<br />
wheelchairs; the sidewalk on the Dick Henderson Bridge is only 4 feet wide;<br />
‣ With no shoulders alongside the travel lanes, the bridge is not conducive to bicycle use, and does not<br />
provide areas for disabled vehicles to avoid blocking a travel lane;<br />
‣ The 12-ton weight limit imposed in 2008 on the Dick Henderson Bridge for safety reasons also limits the<br />
usefulness <strong>of</strong> the bridge. Full size fire trucks generally weigh at least 14 tons, and full-sized school buses<br />
can be over 14 tons as well.<br />
Engineering design standards are addressed in greater detail in the “Preliminary Comparison <strong>of</strong> Alternatives”<br />
section.
Dick Henderson Bridge – March 2011 Public Workshops<br />
Figure 1: Project Area<br />
Page 2
Dick Henderson Bridge – March 2011 Public Workshops<br />
While the piers <strong>of</strong> the Dick Henderson Bridge were not designed to current standards, their condition was not<br />
what necessitated the existing 12-ton weight limit. Rather, the superstructure has deteriorated to a point where the<br />
weight limit needed to be imposed. Current studies have confirmed that the bridge piers could remain in use<br />
without a weight restriction and do not require replacement. Therefore, while the bridge piers could be improved<br />
to meet current design standards, complete replacement <strong>of</strong> the bridge piers is not a project need.<br />
In summary, the Nitro and St. Albans communities have the following needs related to the Dick Henderson<br />
Bridge:<br />
‣ Avoidance <strong>of</strong> permanent bridge closure.<br />
‣ Improved safety <strong>of</strong> the bridge, through such measures as providing shoulders and wider travel lanes.<br />
‣ Maintained or improved service <strong>of</strong> the bridge, through such measures as avoiding additional weight limits<br />
or removing the weight limit and providing a wider sidewalk.<br />
Project Purpose<br />
Based on the needs discussed in the previous section, a project purpose has been developed. The purpose <strong>of</strong> the<br />
project is to rehabilitate or replace the existing Dick Henderson Bridge utilizing the existing river piers so that the<br />
rehabilitation or replacement meets current design standards to efficiently and effectively serve the transportation<br />
needs <strong>of</strong> first responders (e.g., fire trucks, ambulances, and hazardous materials response vehicles), through<br />
travelers, and the residential, commercial, and business communities <strong>of</strong> the cities <strong>of</strong> St. Albans and Nitro, <strong>West</strong><br />
<strong>Virginia</strong>.<br />
Preliminary Comparison <strong>of</strong> Alternatives<br />
WVDOH has developed six alternatives for analysis and consideration. The project study process under the<br />
National Environmental Policy Act (NEPA) requires additional detailed studies to assess the environmental<br />
impact <strong>of</strong> each <strong>of</strong> the alternatives. However, for this workshop some general means <strong>of</strong> comparing the preliminary<br />
alternatives have been developed; these factors are discussed below and are addressed in a comparison table for<br />
your consideration.<br />
Projected Time <strong>of</strong> Closure<br />
Because there are no other crossings <strong>of</strong> the Kanawha River for approximately five miles to the west and six miles<br />
to the east <strong>of</strong> the Dick Henderson Bridge, closing <strong>of</strong> this bridge for construction would impose a substantial<br />
inconvenience to residents and businesses. Therefore, the length <strong>of</strong> time that detours would be required during<br />
construction <strong>of</strong> an alternative is an important project issue. The estimated number <strong>of</strong> calendar days the river<br />
crossing would be closed is shown in Table 1 for each alternative.<br />
Projected Cost<br />
Project cost is obviously an important consideration. However, because the alternatives are in the very early<br />
stages <strong>of</strong> engineering design and because <strong>of</strong> unknown external issues (e.g., cost <strong>of</strong> materials and inflation), it is<br />
not possible to develop an absolute cost at this time. Therefore, costs for each alternative presented in Table 1 are<br />
expressed as a range <strong>of</strong> estimated cost. As the project develops, these costs will be continually refined.<br />
Risk (Added Construction Cost and Project Schedule)<br />
Despite the best efforts <strong>of</strong> engineers at developing preliminary estimates for project cost and time required for<br />
construction, these elements can unpredictably change because <strong>of</strong> external events (such as labor costs, material<br />
costs, weather, etc.) not under the control <strong>of</strong> WVDOH. The risk <strong>of</strong> this happening for any given alternative is<br />
Page 3
Dick Henderson Bridge – March 2011 Public Workshops<br />
different based on uncertainties associated with each <strong>of</strong> the alternatives. For example, in the truss rehabilitation<br />
alternatives, it may not be known which elements <strong>of</strong> the current superstructure can be re-used until the<br />
superstructure is being removed, and, therefore, more time and cost may be incurred to complete those<br />
alternatives. In Table 1, risks are rated for each alternative as “High, “Medium,” or “Low.”<br />
Design Standards<br />
Over time, engineering design standards have been developed to assure safe and consistent standards are applied<br />
to transportation projects. The most current design standards are required by WVDOH and FHWA and are<br />
contained in the WVDOH publications Design Directives (2006) and Bridge Design Manual (2004) and the<br />
American Association <strong>of</strong> State Highway and <strong>Transportation</strong> Officials (AASHTO) publications A Policy on<br />
Geometric Design <strong>of</strong> Highways and Streets (2004) and AASHTO LRFD Bridge Design Specifications, 5th ed.<br />
(2010). Design standards applicable to the Dick Henderson Bridge are those specific to bridges and to roadways<br />
classified as a Principal Arterial, Urban roadway.<br />
There are many design standards that would have to be incorporated to any <strong>of</strong> the alternatives, but two <strong>of</strong> the<br />
more general design standards that will assist in the comparison among the alternatives are lane width and<br />
shoulder width. To meet current design standards, the rehabilitated or new roadway must have at least 11-foot<br />
travel lanes for allowing heavy trucks and shoulders that are a minimum <strong>of</strong> two feet wide. An additional element<br />
is the height <strong>of</strong> the truss bridge structure above the travel lanes (the vertical clearance), which is required to be<br />
17.5 feet by current design standards.<br />
With regard to sidewalks, the WVDOH Design Directives require 5-foot wide areas for pedestrians and<br />
wheelchairs to safely pass one another at least every 200 feet. Therefore, in order to meet current design<br />
standards, the bridge would either have to have a 5-foot wide sidewalk or have areas <strong>of</strong> 5-foot wide sidewalk at<br />
200-foot intervals along its entire length (over 1,300 feet, including approaches).<br />
WVDOH is aware that the current grade (steepness) <strong>of</strong> the bridge approaches has been a concern for some<br />
travelers. The current maximum grade on the bridge is 7% and meets current design standards, which can<br />
actually range from 7% to 11% at this location. However, care is being taken in the design <strong>of</strong> alternatives to<br />
minimize the grade as much as possible.<br />
Other Factors<br />
Among other factors for comparing the alternatives are possible impacts to property <strong>of</strong> residences or businesses<br />
and possible impacts to traffic flow. Specifically:<br />
‣ whether or not the alternative would require relocation <strong>of</strong> a residence or business;<br />
‣ whether or not the alternative would require the temporary or permanent use <strong>of</strong> right-<strong>of</strong>-way not currently<br />
used for transportation; and<br />
‣ whether or not the alternative provides an additional lane to improve the flow <strong>of</strong> traffic.<br />
No Build Alternative<br />
The No Build Alternative would involve taking no action other than routine maintenance activities, allowing the<br />
Dick Henderson Bridge to continue to operate under existing conditions. Allowing the deterioration to continue<br />
would eventually result in posting additional weight restrictions on the bridge and ultimately its permanent<br />
Page 4
Dick Henderson Bridge – March 2011 Public Workshops<br />
closure. As discussed above, closing the bridge would require the diversion <strong>of</strong> traffic over detour routes and<br />
would result in lost time and additional costs.<br />
The No Build Alternative would not provide a structure that meets current design standards and would not be able<br />
to maintain or improve the services the bridge currently provides travelers. Therefore, the No Build Alternative<br />
would not meet the project purpose and need. However, environmental regulations (NEPA) require that it be<br />
retained in the environmental assessment process as a basis for comparison with other alternatives.<br />
Build Alternatives<br />
WVDOH has developed six preliminary Build Alternatives for improving conditions <strong>of</strong> the Dick Henderson<br />
Bridge crossing. Each <strong>of</strong> these alternatives is summarized in the following paragraphs and shown graphically at<br />
the end <strong>of</strong> this handout. Alternatives 1 and 2 rehabilitate the existing superstructure (bridge truss), and<br />
Alternatives 3, 4, 5, and 6 replace the superstructure. All alternatives involve rehabilitating the existing river piers<br />
and removing and replacing the approach structures (abutments) on both sides <strong>of</strong> the river. All alternatives<br />
eliminate the bridge’s weight restriction.<br />
Alternative 1: Rehabilitate Current Truss Superstructure with Sidewalk to Inside<br />
This alternative was designed to provide minimal changes to the Dick Henderson Bridge while improving<br />
conditions and eliminating the weight restriction. The truss bridge is one <strong>of</strong> the oldest types <strong>of</strong> modern bridges,<br />
and consists <strong>of</strong> vertical and horizontal connected elements (members). Alternative 1 raises the cross-bracing <strong>of</strong><br />
the bridge’s truss to achieve 17.5 feet <strong>of</strong> vertical clearance (see “Design Standards” above). This alternative<br />
reduces the sidewalk width to 3 feet, 5 inches, which would not meet current design standards, and reduces the<br />
vehicle lanes to 9 feet, 10 inches. Alternative 1 does not include shoulder improvements or an additional vehicle<br />
lane.<br />
This alternative does not require any relocations or any additional right-<strong>of</strong>-way for construction. The estimated<br />
cost for Alternative 1 is $27-30 million, and its construction requires closing the river crossing for 360-520<br />
calendar days. The risk for the cost and closure days to increase is high.<br />
Although Alternative 1 provides some improvements to service, including removal <strong>of</strong> the weight restriction,<br />
Alternative 1 does not meet current design standards; therefore, Alternative 1 does not fulfill the project’s purpose<br />
and need.<br />
Alternative 2: Rehabilitate Current Truss Superstructure with Sidewalk Cantilevered to Outside<br />
This alternative also rehabilitates the existing truss <strong>of</strong> the Dick Henderson Bridge. Alternative 2 raises the crossbracing<br />
<strong>of</strong> the bridge’s truss to achieve 17.5 feet <strong>of</strong> vertical clearance (see “Design Standards” above), and widens<br />
the sidewalk to 5 feet, which meets current design standards. To allow for the increased sidewalk width and to<br />
maintain the current 10-foot wide travel lane, this alternative includes cantilevering the sidewalk to the outside <strong>of</strong><br />
the bridge truss. Alternative 2 does not include shoulder improvements or an additional vehicle travel lane.<br />
Alternative 2 does not require any relocations or any additional right-<strong>of</strong>-way for construction. The estimated cost<br />
for Alternative 2 is $29-32 million, and its construction requires closing the river crossing for 410-570 calendar<br />
days. The risk for the cost and closure days to increase is high.<br />
Page 5
Dick Henderson Bridge – March 2011 Public Workshops<br />
Although Alternative 2 provides some improvements to service, including removal <strong>of</strong> the weight restriction,<br />
Alternative 2 does not meet current design standards; therefore, Alternative 2 does not fulfill the project’s purpose<br />
and need.<br />
Alternative 3: Plate Girder Superstructure<br />
This alternative replaces the existing superstructure <strong>of</strong> the Dick Henderson Bridge and transforms the bridge into<br />
a bridge type called a plate girder. A plate girder bridge is a bridge supported by two or more plate girders, which<br />
are typically I-beams made up from separate structural steel plates that are bolted or welded together. In this<br />
alternative, the two main river piers are reinforced and strengthened. This alternative provides three 12-foot wide<br />
travel lanes, two 6-foot shoulders, and a 5-foot wide sidewalk.<br />
This alternative does not require any relocations. However, approximately 0.37 acre (16,000 square feet) <strong>of</strong> right<strong>of</strong>-way<br />
is required for permanent conversion to transportation use, and approximately 0.046 acre (2,000 square<br />
feet) is required for temporary conversion during construction. The estimated cost for Alternative 3 is $25-28<br />
million, and its construction requires closing the river crossing for 320-460 calendar days. The risk for the cost<br />
and closure days to increase is low.<br />
Alternative 3 improves the service <strong>of</strong> the bridge, including removal <strong>of</strong> weight limit, and allows the bridge to meet<br />
current design standards. Therefore, Alternative 3 fulfills the purpose and need <strong>of</strong> the project.<br />
Alternative 4: Through Truss Superstructure<br />
This alternative replaces the existing superstructure <strong>of</strong> the Dick Henderson Bridge and transforms the bridge into<br />
a bridge type called a through truss, which is somewhat similar in appearance to the current bridge. In this<br />
alternative, the two main river piers are reinforced and strengthened. This alternative provides three 12-foot wide<br />
travel lanes, two 6-foot shoulders, and a 5-foot wide sidewalk.<br />
This alternative does not require any relocations. However, approximately 0.37 acre (16,000 square feet) <strong>of</strong> right<strong>of</strong>-way<br />
is required for permanent conversion to transportation use, and approximately 0.046 acre (2,000 square<br />
feet) is required for temporary conversion during construction. The estimated cost for Alternative 4 is $26-29<br />
million, and its construction requires closing the river crossing for 380-520 calendar days. The risk for the cost<br />
and closure days to increase is medium.<br />
Alternative 4 improves the service <strong>of</strong> the bridge, including removal <strong>of</strong> weight limit, and allows the bridge to meet<br />
current design standards. Therefore, Alternative 4 fulfills the purpose and need <strong>of</strong> the project.<br />
Alternative 5: Cable Stayed Superstructure<br />
This alternative replaces the existing superstructure <strong>of</strong> the Dick Henderson Bridge and transforms the bridge into<br />
a bridge type called a cable stayed bridge. A cable stayed bridge is a bridge that consists <strong>of</strong> one or more columns<br />
(<strong>of</strong>ten referred to as towers or pylons), with cables supporting the bridge deck. In this alternative, the two main<br />
river piers are reinforced and strengthened. This alternative provides three 12-foot wide travel lanes, two 6-foot<br />
shoulders, and a 5-foot wide sidewalk.<br />
This alternative does not require any relocations. However, approximately 0.37 acre (16,000 square feet) <strong>of</strong> right<strong>of</strong>-way<br />
is required for permanent conversion to transportation use, and approximately 0.046 acre (2,000 square<br />
feet) is required for temporary conversion during construction. The estimated cost for Alternative 5 is $32-35<br />
Page 6
Dick Henderson Bridge – March 2011 Public Workshops<br />
million, and its construction requires closing the river crossing for 540-680 calendar days. The risk for the cost<br />
and closure days to increase is high.<br />
Alternative 5 improves the service <strong>of</strong> the bridge, including removal <strong>of</strong> weight limit, and allows the bridge to meet<br />
current design standards. Therefore, Alternative 5 fulfills the purpose and need <strong>of</strong> the project.<br />
Alternative 6: Extradosed Superstructure<br />
This alternative replaces the existing superstructure <strong>of</strong> the Dick Henderson Bridge with an extradosed<br />
superstructure. An extradosed superstructure is frequently described as a cross between a girder and a cable<br />
stayed structure. In this alternative, the two main river piers are reinforced and strengthened. This alternative<br />
provides three 12-foot wide travel lanes, two 6-foot shoulders, and a 5-foot wide sidewalk.<br />
This alternative does not require any relocations. However, approximately 0.37 acre (16,000 square feet) <strong>of</strong> right<strong>of</strong>-way<br />
is required for permanent conversion to transportation use, and approximately 0.046 acre (2,000 square<br />
feet) is required for temporary conversion during construction. The estimated cost for Alternative 6 is $32-35<br />
million, and its construction requires closing the river crossing for 460-600 calendar days. The risk for the cost<br />
and closure days to increase is high.<br />
Alternative 6 improves the service <strong>of</strong> the bridge, including removal <strong>of</strong> weight limit, and allows the bridge to meet<br />
current design standards. Therefore, Alternative 6 fulfills the purpose and need <strong>of</strong> the project.<br />
Comments<br />
WVDOH, in cooperation with FHWA, will be preparing an Environmental Assessment (EA) for the Dick<br />
Henderson Bridge Project to help with the selection <strong>of</strong> an alternative and evaluate the environmental impacts and<br />
mitigation. Once the EA is complete, another series <strong>of</strong> informational workshop public meetings will be held, and<br />
the EA will be available for comment.<br />
The purpose <strong>of</strong> this informational workshop public meeting is to afford participants an opportunity to ask<br />
questions and state their views and opinions on the alternatives for the project.<br />
Those wishing to file written comments may send them to Gregory Bailey, P.E., Director, Engineering Division,<br />
<strong>West</strong> <strong>Virginia</strong> Division <strong>of</strong> Highways, Capitol Complex Building Five-Room 450, 1900 Kanawha Boulevard East,<br />
Charleston, WV 25305-0430 on or before April 11, 2011.<br />
Page 7
Table 1: Preliminary Alternatives Screening<br />
No Build<br />
Alternative 1<br />
Rehab. Truss,<br />
Sidewalk to<br />
Inside<br />
Alternative 2<br />
Rehab. Truss,<br />
Sidewalk to<br />
Outside<br />
Alternative 3<br />
Plate Girder<br />
Alternative 4<br />
Through Truss<br />
Alternative 5<br />
Cable Stayed<br />
Alternative 6<br />
Concrete<br />
Extradosed<br />
Estimated Cost (million $) N/A 27 – 30 29 - 32 25 - 28 26 - 29 32 - 35<br />
32 - 35<br />
Estimated Time <strong>of</strong> Bridge<br />
Closure (calendar days)<br />
N/A<br />
360 - 520 410 - 570 320 - 460 380 - 520 540 - 680 460 - 600<br />
Relative Risk <strong>of</strong> Added<br />
Cost and Delay<br />
Residential and<br />
Commercial Relocations<br />
Temporary ROW<br />
Required (square feet)<br />
N/A High High Low Medium High High<br />
0 0 0 0 0 0 0<br />
0 0 0 2,000 2,000 2,000 2,000<br />
Page 8<br />
Permanent ROW<br />
Required (square feet)<br />
0 0 0 16,000 16,000 16,000 16,000<br />
Number <strong>of</strong> Lanes 2 2 2 3 3 3 3<br />
Lane Width (feet) 10 9.8 10 12 12 12 12<br />
Shoulder Width (feet) 0 0 1.4 6 6 6 6<br />
Sidewalk Width (feet) 4 3.4 5 5 5 5 5<br />
Maximum Grade 7.0% 7.0% 7.0% 7.6% 7.0% 7.3% 7.5%<br />
Weight Restriction Yes (12 tons) No No No No No No<br />
Meets Current Design<br />
Standards<br />
Extends Bridge<br />
Service Life<br />
No No No Yes Yes Yes Yes<br />
No Yes Yes Yes Yes Yes Yes<br />
Fulfills Purpose and Need No No No Yes Yes Yes Yes<br />
Notes: ROW = Right <strong>of</strong> Way; Design Standards include those contained in WVDOH’s Design Directives (2006) and Bridge Design Manual (2004), and<br />
AASHTO’s A Policy on Geometric Design <strong>of</strong> Highways and Streets (2004) and AASHTO LRFD Bridge Design Specifications, 5 th ed. (2010).<br />
Dick Henderson Bridge – March 2011 Public Workshops
Pr<strong>of</strong>iles and Typical Sections<br />
for the<br />
Dick Henderson Bridge<br />
Preliminary Build Alternatives
Mr. Gregory L. Bailey, P.E.<br />
Director, Engineering Division<br />
<strong>West</strong> <strong>Virginia</strong> Division <strong>of</strong> Highways<br />
State Capitol Complex, Building 5<br />
1900 Kanawha Boulevard East<br />
Charleston, <strong>West</strong> <strong>Virginia</strong> 25305-0430<br />
DATE: _________________________<br />
CIRCLE MEETING ATTENDED<br />
DATE: March 7, 2011 DATE: March 8, 2011<br />
LOCATION: St. Albans High School LOCATION: Nitro High School<br />
SUBJECT: INFORMATIONAL WORKSHOP PUBLIC MEETING<br />
PROJECT: Dick Henderson Bridge Project<br />
Kanawha County<br />
COMMENTS DUE BY April 11, 2011<br />
Please consider the following comments:<br />
_____________________________________________________________________<br />
_____________________________________________________________________<br />
_____________________________________________________________________<br />
_____________________________________________________________________<br />
_____________________________________________________________________<br />
______________________________________________________________________<br />
______________________________________________________________________<br />
___________________________________________________________________<br />
_____________________________________________________________________<br />
(Please print the following information)<br />
NAME:<br />
ADDRESS:<br />
ORGANIZATION (IF ANY):<br />
How did you hear about the Informational Workshop Public Meeting?


