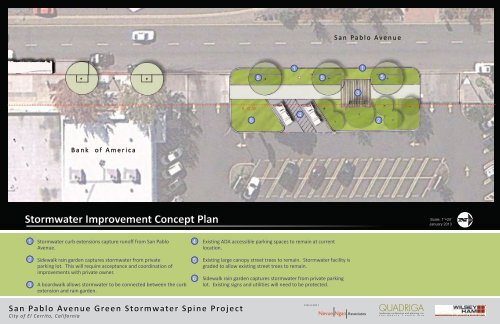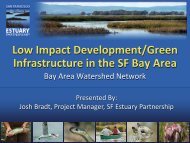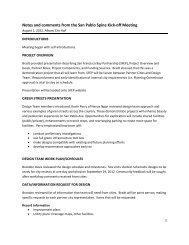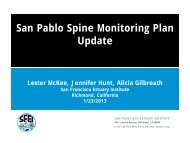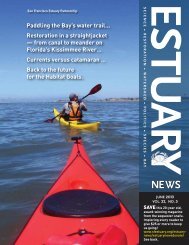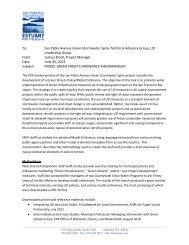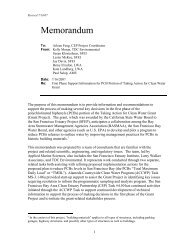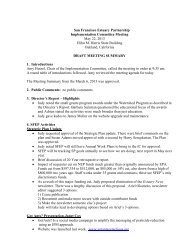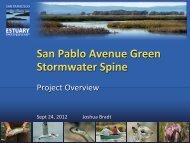schematic layouts
schematic layouts
schematic layouts
You also want an ePaper? Increase the reach of your titles
YUMPU automatically turns print PDFs into web optimized ePapers that Google loves.
S a n P a b l o A v e n u e<br />
5<br />
1<br />
1<br />
5 5<br />
3<br />
R . O .W.<br />
6<br />
4<br />
2<br />
B a n k o f A m e r i c a<br />
Stormwater Improvement Concept Plan<br />
Scale: 1”=20’<br />
January 2013<br />
N<br />
1<br />
Stormwater curb extensions capture runoff from San Pablo<br />
Avenue.<br />
4<br />
Existing ADA accessible parking spaces to remain at current<br />
location.<br />
2<br />
3<br />
Sidewalk rain garden captures stormwater from private<br />
parking lot. This will require acceptance and coordination of<br />
improvements with private owner.<br />
A boardwalk allows stormwater to be connected between the curb<br />
extension and rain garden.<br />
5<br />
6<br />
Existing large canopy street trees to remain. Stormwater facility is<br />
graded to allow existing street trees to remain.<br />
Sidewalk rain garden captures stormwater from private parking<br />
lot. Existing signs and utilities will need to be protected.<br />
San Pablo Avenue Green Stormwater Spine Project<br />
City of El Cerrito, California<br />
[ nev-ū-non ]<br />
Nevue Ngan Associates


