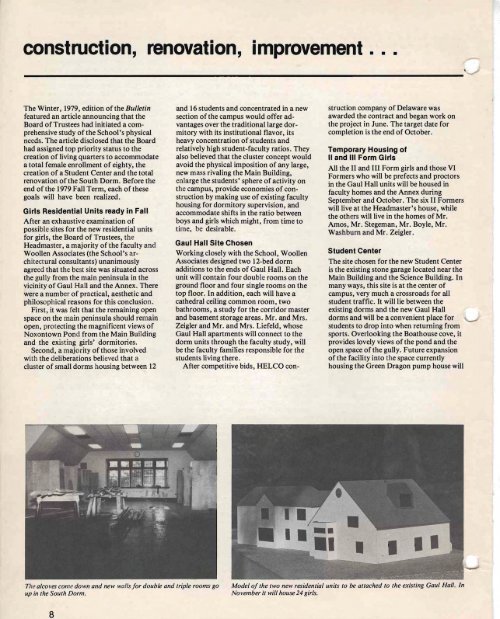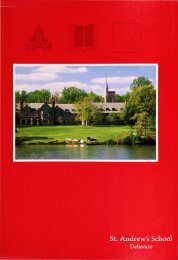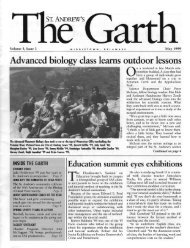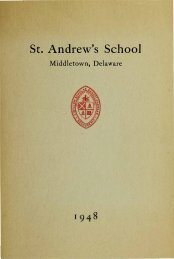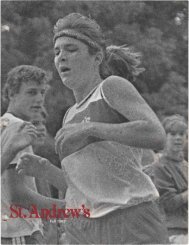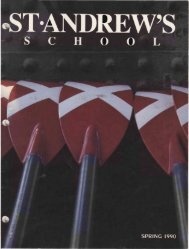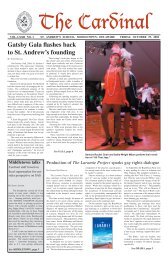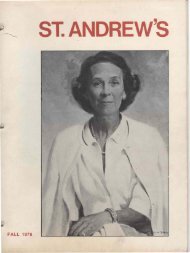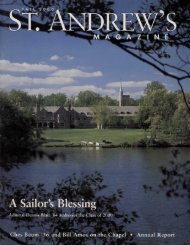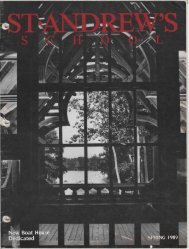Sl:ANDREWS - Saint Andrew's School Archive - St. Andrew's School
Sl:ANDREWS - Saint Andrew's School Archive - St. Andrew's School
Sl:ANDREWS - Saint Andrew's School Archive - St. Andrew's School
Create successful ePaper yourself
Turn your PDF publications into a flip-book with our unique Google optimized e-Paper software.
8<br />
construction, renovation, improvement ...<br />
The Winter, 1979, edition of the Bulletin<br />
featured an article announcing that the<br />
Board of Trustees had initiated a comprehensive<br />
study of the <strong>School</strong>'s physical<br />
needs. The article disclosed that the Board<br />
had assigned top priority status to the<br />
creation of living quarters to accommodate<br />
a total female enrollment of eighty, the<br />
creation of a <strong>St</strong>udent Center and the total<br />
renovation of the South Dorm. Before the<br />
end of the 1979 Fall Term, each of these<br />
goals will have been realized.<br />
Girls Residential Units ready in Fall<br />
After an exhaustive examination of<br />
possible sites for the new residential units<br />
for girls, the Board of Trustees, the<br />
Headmaster, a majority of the faculty and<br />
Woollen Associates (the <strong>School</strong>'s architectural<br />
consultants) unanimously<br />
agreed that the best site was situated across<br />
the gully from the main peninsula in the<br />
vicinity of Gaul Hall and the Annex. There<br />
were a number of practical, aesthetic and<br />
philosophical reasons for this conclusion.<br />
First, it was felt that the remaining open<br />
space on the main peninsula should remain<br />
open, protecting the magnificent views of<br />
Noxontown Pond from the Main Building<br />
and the existing girls' dormitories.<br />
Second, a majority of those involved<br />
with the deliberations believed that a<br />
cluster of small dorms housing between 12<br />
and 16 students and concentrated in a new<br />
section ofthe campus would offer advantages<br />
over the traditional large dormitory<br />
with its institutional flavor, its<br />
heavy concentration of students and<br />
relatively high student-faculty ratios. They<br />
also believed that the cluster concept would<br />
avoid the physical imposition of any large,<br />
new mass rivaling the Main Building,<br />
enlarge the students' sphere of activity on<br />
the campus, provide economies of construction<br />
by making use of existing faculty<br />
housing for dormitory supervision, and<br />
accommodate shifts in the ratio between<br />
boys and girls which might, from time to<br />
time, be desirable.<br />
Gaul Hall Site Chosen<br />
Working closely with the <strong>School</strong>, Woollen<br />
Associates designed two 12-bed dorm<br />
additions to the ends of Gaul Hall. Each<br />
unit will contain four double rooms on the<br />
ground floor and four single rooms on the<br />
top floor. In addition, each will have a<br />
cathedral ceiling common room, two<br />
bathrooms, a study for the corridor master<br />
and basement storage areas. Mr. and Mrs.<br />
Zeigler and Mr. and Mrs. Liefeld, whose<br />
Gaul Hall apartments will connect to the<br />
dorm units through the faculty study, will<br />
be the faculty families responsible for the<br />
students living there.<br />
After competitive bids, HELCO construction<br />
company of Delaware was<br />
awarded the contract and began work on<br />
the project in June. The target date for<br />
completion is the end of October.<br />
Temporary Housing of<br />
II and 111 Form Girls<br />
All the II and III Form girls and those VI<br />
Formers who will be prefects and proctors<br />
in the Gaul Hall units will be housed in<br />
faculty homes and the Annex during<br />
September and October. The six II Formers<br />
will live at the Headmaster's house, while<br />
the others will live in the homes of Mr.<br />
Amos, Mr. <strong>St</strong>egeman, Mr. Boyle, Mr.<br />
Washburn and Mr. Zeigler.<br />
<strong>St</strong>udent Center<br />
The site chosen for the new <strong>St</strong>udent Center<br />
is the existing stone garage located near the<br />
Main Building and the Science Building. In<br />
many ways, this site is at the center of<br />
campus, very much a crossroads for all<br />
student traffic. It will lie between the<br />
existing dorms and the new Gaul Hall<br />
dorms and will be a convenient place for<br />
students to drop into when returning from<br />
sports. Overlooking the Boathouse cove, it<br />
provides lovely views of the pond and the<br />
open space of the gully. Future expansion<br />
of the facility into the space currently<br />
housing the Green Dragon pump house will<br />
The alcoves come down and new walls for double and triple rooms go<br />
up in the South Dorm.<br />
Model ofthe two new residential units to be attached to the existing Gaul Hall. In<br />
November it will house 24 girls.


