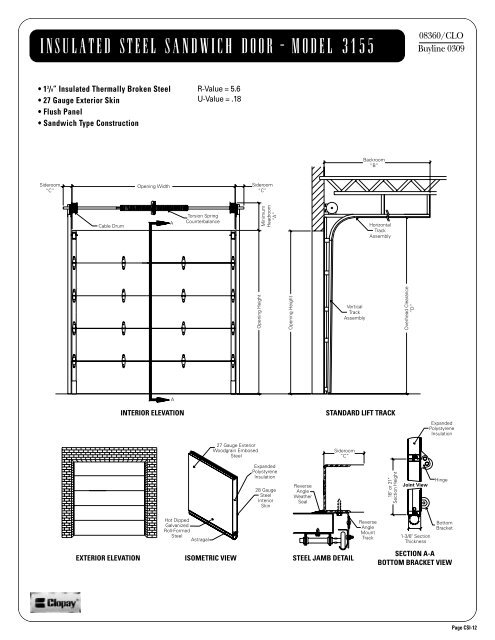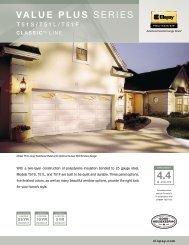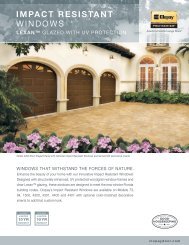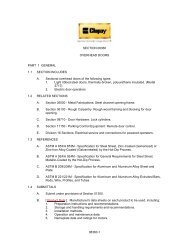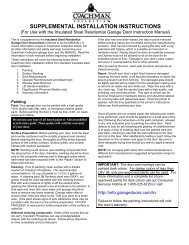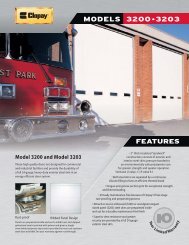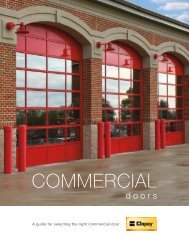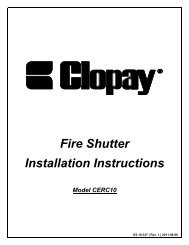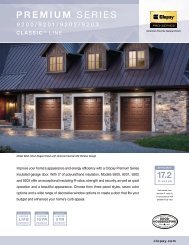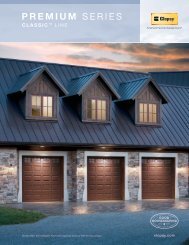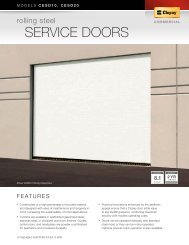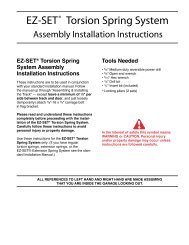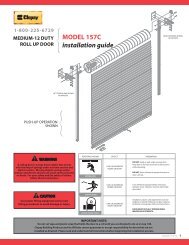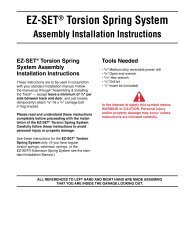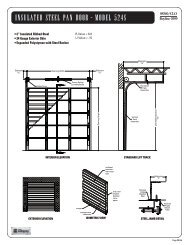08360/CLO Buyline 0309 - Clopay
08360/CLO Buyline 0309 - Clopay
08360/CLO Buyline 0309 - Clopay
Create successful ePaper yourself
Turn your PDF publications into a flip-book with our unique Google optimized e-Paper software.
<strong>08360</strong>/<strong>CLO</strong><br />
<strong>Buyline</strong> <strong>0309</strong><br />
• 1 3 /8” Insulated Thermally Broken Steel<br />
• 27 Gauge Exterior Skin<br />
• Flush Panel<br />
• Sandwich Type Construction<br />
R-Value = 5.6<br />
U-Value = .18<br />
Backroom<br />
“B”<br />
Sideroom<br />
“C”<br />
Opening Width<br />
Sideroom<br />
“C”<br />
Cable Drum<br />
A<br />
Torsion Spring<br />
Counterbalance<br />
Minimum<br />
Headroom<br />
“A”<br />
Horizontal<br />
Track<br />
Assembly<br />
Opening Height<br />
Opening Height<br />
Vertical<br />
Track<br />
Assembly<br />
Overhead Clearance<br />
“D”<br />
A<br />
Expanded<br />
Polystyrene<br />
Insulation<br />
27 Gauge Exterior<br />
Woodgrain Embosed<br />
Steel<br />
Sideroom<br />
“C”<br />
Expanded<br />
Polystyrene<br />
Insulation<br />
28 Gauge<br />
Steel<br />
Interior<br />
Skin<br />
Reverse<br />
Angle<br />
Weather<br />
Seal<br />
18" or 21"<br />
Section Height<br />
Joint View<br />
Hinge<br />
Hot Dipped<br />
Galvanized<br />
Roll-Formed<br />
Steel<br />
Astragal<br />
Reverse<br />
Angle<br />
Mount<br />
Track<br />
1-3/8" Section<br />
Thickness<br />
Bottom<br />
Bracket<br />
Page CSI-12
<strong>08360</strong>/<strong>CLO</strong><br />
<strong>Buyline</strong> <strong>0309</strong><br />
SPECIFICATIONS<br />
PART 1 GENERAL<br />
1.01 Section Includes<br />
A. Upward Acting Sectional Steel Doors,<br />
including unit sections, brackets, tracks, glazing,<br />
counter balance mechanisms, and hardware.<br />
1.02 Related Work<br />
A. Opening preparation, miscellaneous or<br />
structural steel, finish or field painting, electrical<br />
wires, wiring, disconnect switches, conduit are in<br />
the scope of the work of other sections or trades.<br />
B. Submit manufacturer’s product data and<br />
installation instructions for each type of sectional<br />
door. Include both published data and any<br />
specific data prepared for this project.<br />
1.03 Single Source Responsibility<br />
A. Provide door, tracks, motors and<br />
accessories from one manufacturer for each<br />
type of door. Provide secondary components<br />
from source acceptable to manufacturer of<br />
primary components.<br />
P ART 2 PRODUCT<br />
2.01 Manufacturer<br />
A. Upward Acting Sectional Steel Doors are to<br />
be <strong>Clopay</strong> ® Model 3155 as manufactured by<br />
<strong>Clopay</strong> Building Products Company, Inc.<br />
2.02 Material/Construction<br />
A. Type: 1 3 /8” (34.93 mm) thick, sandwich<br />
construction, roll-formed commercial steel.<br />
B. Size: Standard maximum door size is 16’2”<br />
(4.93 m) wide by 16’ (4.88 m)* high.<br />
*Not available in all sizes, contact customer<br />
service at 800-526-4301.<br />
C. Section Joint: Sections to form a<br />
weather-tight tongue & groove fit.<br />
D. Material: Hot-dipped galvanized,<br />
complying with ASTM A-924, A-653, exterior<br />
and interior skins separated to form<br />
thermal break and pressure bonded to an<br />
expanded polystyrene core; standard lift<br />
operating style with track and hardware;<br />
complying with DASMA 102, commercial<br />
application.<br />
E. Finish: Pre-finished interior and exterior<br />
skins with 1-mil, three-coat baked-on polyester<br />
top coat over primer on a phosphate coating.<br />
1. Exterior Skin: 27 gauge (.016”, (.41 mm)<br />
minimum) Exterior steel face sheet with<br />
woodgrain texture and flush design.<br />
Color: white, almond, sandtone, brown<br />
hunter green and gray.<br />
2. Interior Skin: 28 gauge (0.012”, (.31 mm)<br />
minimum) interior steel face sheet with<br />
stucco texture. Color: white.<br />
2.03 Related Door Components<br />
A. End Stiles: Galvanized steel primed with<br />
white baked on polyester top coat. Attachment<br />
hardware to have pre-punched holes.<br />
1. 18 gauge (.049”, (1.25 mm) minimum) single<br />
end hinge style.<br />
B. Hinge and Roller Assemblies: Hinges<br />
and brackets to be 14 gauge (.070”, (1.78 mm)<br />
minimum) galvanized steel.<br />
1. Ten-ball steel rollers to be full-floating ball<br />
bearing in case hardened steel cases and<br />
mounted to fit the taper of the track.<br />
3. Hinge Support Plates: 20 gauge (.038”,<br />
(.096 mm) minimum) galvanized steel.<br />
Prepunched for hinge alignment location.<br />
Tog-L-Loc TM to interior skin.<br />
2.04 Insulation<br />
A. 1 1 /2” Expanded Polystyrene:<br />
R-value = 5.6, U-value = .18<br />
2.05 Tracks<br />
A. Horizontal Track: To be 14 gauge (.075”,<br />
(1.91 mm) minimum) galvanized steel reinforced<br />
with 13 gauge (.085”, (2.16 mm) minimum) galvanized<br />
steel angles.<br />
B. Rolled Galvanized Steel (select one):<br />
Standard lift track, vertical lift track, high lift track,<br />
follow-the-roof slope track, low headroom trackprovide:<br />
2” (50.8 mm) or 3” (76.2 mm) as<br />
required.<br />
C. Vertical Tracks: To be 16 gauge (.060”,<br />
(1.52 mm) minimum) galvanized steel, tapered<br />
and mounted for wedge type closing.<br />
D. Mounting: Interior face mounted on a<br />
prepared surface.<br />
E. Track Mounting (select one):<br />
1. Bracket Mounting: Galvanized steel<br />
mounting brackets 12 gauge (.101”,<br />
(2.57 mm) minimum) thick for wood jambs.<br />
2. Continuous or Reverse Galvanized<br />
Steel Angle Mounting: 12 gauge (.101”,<br />
(2.57 mm) minimum) angle for steel jambs;<br />
splice plates 12 gauge (.101”, (2.57 mm)<br />
minimum).<br />
2.06 Spring Counterbalance<br />
A. Springs: Shall be torsion type, low stress,<br />
helically wound, oil-tempered spring on a<br />
galvanized steel tube or solid steel shaft. Wire<br />
to provide 10,000 cycles minimum.<br />
1. 25,000 cycles<br />
2. 50,000 cycles<br />
3. 100,000 cycles<br />
B. Cable Drums: Die cast aluminum.<br />
C. Cable: Pre-formed galvanized steel aircraft<br />
cable to provide a minimum of a 7:1 safety factor.<br />
2.07 Operation<br />
A. Operation Shall Be: Manual push-up,<br />
chain hoist, motor operated.<br />
B. For Manual Operation: Requiring<br />
maximum exertion of the greater of 5% of door<br />
weight or 25 lbs. (111.2 N) force to open. Use<br />
pull rope supplied.<br />
C. Inside and outside 3" (76.2 mm) step plate/lift<br />
handle.<br />
2.08 Weatherstripping<br />
A. Field-Installed Section Joint Seal<br />
Tape: Neoprene foam seal, one-piece full<br />
length between joint of sections.<br />
B. Field Installed Jamb/Header<br />
Weatherstripping: Extruded vinyl, placed in<br />
moderate contact with outside of door sections.<br />
2.09 Bottom Sections<br />
A. Astragal Retainer: Full length, .040”<br />
(1.02 mm) aluminum.<br />
B. Astragal: U-shaped flexible PVC vinyl.<br />
C. Step Plate: 3” (76.2 mm) High Impact<br />
polymer step plate to be located on bottom section.<br />
2.10 Locking<br />
A. Inside spring loaded slide bolt lock on end<br />
stile to securely engage slot in track.<br />
1. Optional - Outside keyed five pin cylinder<br />
lock with outside key and inside lock bar<br />
engaging slot in track.<br />
2.11 Options<br />
A. Removable Mullions: 2" (50.8 mm)<br />
Carry-away or Roll-away up to 14' (4.267 m)<br />
high.<br />
B. Glazing:<br />
1. Window Size: 12" x 19 1 /2"<br />
(304.8 mm x 495.3 mm).<br />
2. Frame to be Cellular PVC.<br />
3. Glass Available (select one):<br />
a. 1 /8" DSB<br />
b. 1 /8" Plexiglass<br />
P ART 3 EXECUTION<br />
3.01 Examination<br />
A. Verify that dimensions are correct and<br />
project conditions are suitable for installation.<br />
Do not proceed with installation until<br />
unsatisfactory conditions have been corrected.<br />
3.02 Installation<br />
A. Installation: To be by an authorized<br />
<strong>Clopay</strong> representative and in accordance with<br />
manufacturer’s instructions and standards.<br />
B. Submit manufacturer’s product data and<br />
installation instructions for each type of<br />
sectional upward acting door. Include both<br />
published data and any specific data prepared<br />
for this project.<br />
Page CSI-13


