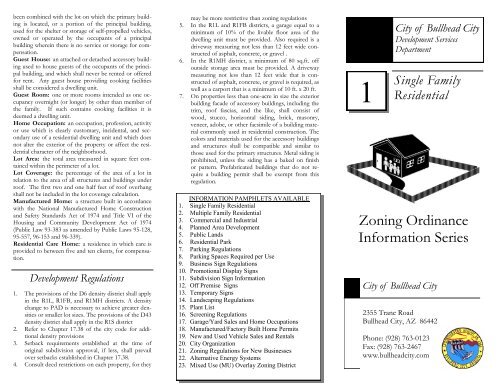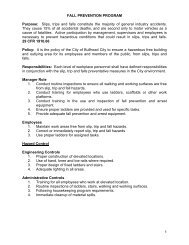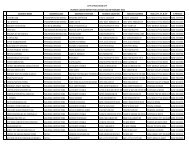1, Single Family Residential - The City of Bullhead City
1, Single Family Residential - The City of Bullhead City
1, Single Family Residential - The City of Bullhead City
Create successful ePaper yourself
Turn your PDF publications into a flip-book with our unique Google optimized e-Paper software.
een combined with the lot on which the primary building<br />
is located, or a portion <strong>of</strong> the principal building,<br />
used for the shelter or storage <strong>of</strong> self-propelled vehicles,<br />
owned or operated by the occupants <strong>of</strong> a principal<br />
building wherein there is no service or storage for compensation.<br />
Guest House: an attached or detached accessory building<br />
used to house guests <strong>of</strong> the occupants <strong>of</strong> the principal<br />
building, and which shall never be rented or <strong>of</strong>fered<br />
for rent. Any guest house providing cooking facilities<br />
shall be considered a dwelling unit.<br />
Guest Room: one or more rooms intended as one occupancy<br />
overnight (or longer) by other than member <strong>of</strong><br />
the family. If such contains cooking facilities it is<br />
deemed a dwelling unit.<br />
Home Occupation: an occupation, pr<strong>of</strong>ession, activity<br />
or use which is clearly customary, incidental, and secondary<br />
use <strong>of</strong> a residential dwelling unit and which does<br />
not alter the exterior <strong>of</strong> the property or affect the residential<br />
character <strong>of</strong> the neighborhood.<br />
Lot Area: the total area measured in square feet contained<br />
within the perimeter <strong>of</strong> a lot.<br />
Lot Coverage: the percentage <strong>of</strong> the area <strong>of</strong> a lot in<br />
relation to the area <strong>of</strong> all structures and buildings under<br />
ro<strong>of</strong>. <strong>The</strong> first two and one half feet <strong>of</strong> ro<strong>of</strong> overhang<br />
shall not be included in the lot coverage calculation.<br />
Manufactured Home: a structure built in accordance<br />
with the National Manufactured Home Construction<br />
and Safety Standards Act <strong>of</strong> 1974 and Title VI <strong>of</strong> the<br />
Housing and Community Development Act <strong>of</strong> 1974<br />
(Public Law 93-383 as amended by Public Laws 95-128,<br />
95-557, 96-153 and 96-339).<br />
<strong>Residential</strong> Care Home: a residence in which care is<br />
provided to between five and ten clients, for compensation.<br />
Development Regulations<br />
1. <strong>The</strong> provisions <strong>of</strong> the D6 density district shall apply<br />
in the R1L, R1FB, and R1MH districts. A density<br />
change to PAD is necessary to achieve greater densities<br />
or smaller lot sizes. <strong>The</strong> provisions <strong>of</strong> the D43<br />
density district shall apply in the R1S district<br />
2. Refer to Chapter 17.38 <strong>of</strong> the city code for additional<br />
density provisions<br />
3. Setback requirements established at the time <strong>of</strong><br />
original subdivision approval, if less, shall prevail<br />
over setbacks established in Chapter 17.38.<br />
4. Consult deed restrictions on each property, for they<br />
may be more restrictive than zoning regulations<br />
5. In the R1L and R1FB districts, a garage equal to a<br />
minimum <strong>of</strong> 10% <strong>of</strong> the livable floor area <strong>of</strong> the<br />
dwelling unit must be provided. Also required is a<br />
driveway measuring not less than 12 feet wide constructed<br />
<strong>of</strong> asphalt, concrete, or gravel .<br />
6. In the R1MH district, a minimum <strong>of</strong> 80 sq.ft. <strong>of</strong>f<br />
outside storage area must be provided. A driveway<br />
measuring not less than 12 feet wide that is constructed<br />
<strong>of</strong> asphalt, concrete, or gravel is required, as<br />
well as a carport that is a minimum <strong>of</strong> 10 ft. x 20 ft.<br />
7. On properties less than one-acre in size the exterior<br />
building facade <strong>of</strong> accessory buildings, including the<br />
trim, ro<strong>of</strong> fascias, and the like, shall consist <strong>of</strong><br />
wood, stucco, horizontal siding, brick, masonry,<br />
veneer, adobe, or other facsimile <strong>of</strong> a building material<br />
commonly used in residential construction. <strong>The</strong><br />
colors and materials used for the accessory buildings<br />
and structures shall be compatible and similar to<br />
those used for the primary structures. Metal siding is<br />
prohibited, unless the siding has a baked on finish<br />
or pattern. Prefabricated buildings that do not require<br />
a building permit shall be exempt from this<br />
regulation.<br />
INFORMATION PAMPHLETS AVAILABLE<br />
1. <strong>Single</strong> <strong>Family</strong> <strong>Residential</strong><br />
2. Multiple <strong>Family</strong> <strong>Residential</strong><br />
3. Commercial and Industrial<br />
4. Planned Area Development<br />
5. Public Lands<br />
6. <strong>Residential</strong> Park<br />
7. Parking Regulations<br />
8. Parking Spaces Required per Use<br />
9. Business Sign Regulations<br />
10. Promotional Display Signs<br />
11. Subdivision Sign Information<br />
12. Off Premise Signs<br />
13. Temporary Signs<br />
14. Landscaping Regulations<br />
15. Plant List<br />
16. Screening Regulations<br />
17. Garage/Yard Sales and Home Occupations<br />
18. Manufactured/Factory Built Home Permits<br />
19. New and Used Vehicle Sales and Rentals<br />
20. <strong>City</strong> Organization<br />
21. Zoning Regulations for New Businesses<br />
22. Alternative Energy Systems<br />
23. Mixed Use (MU) Overlay Zoning District<br />
1<br />
<strong>City</strong> <strong>of</strong> <strong>Bullhead</strong> <strong>City</strong><br />
Development Services<br />
Department<br />
<strong>Single</strong> <strong>Family</strong><br />
<strong>Residential</strong><br />
Zoning Ordinance<br />
Information Series<br />
<strong>City</strong> <strong>of</strong> <strong>Bullhead</strong> <strong>City</strong><br />
2355 Trane Road<br />
<strong>Bullhead</strong> <strong>City</strong>, AZ 86442<br />
Phone: (928) 763-0123<br />
Fax: (928) 763-2467<br />
www.bullheadcity.com
<strong>Single</strong> <strong>Family</strong> <strong>Residential</strong><br />
Zoning Districts<br />
R1L, R1S, R1FB, R1MH<br />
R1L-<strong>Residential</strong>: <strong>Single</strong><br />
<strong>Family</strong> Limited<br />
<strong>The</strong> purpose <strong>of</strong> the R1L zoning district is to establish and<br />
preserve quiet, conventional single family home neighborhoods<br />
free from other uses except those that are convenient<br />
and compatible to the residents.<br />
Some Permitted Uses Are<br />
1. Conventional detached family dwellings, except manufactured<br />
or factory built buildings used for single<br />
family dwelling purposes.<br />
2. Churches (in permanent buildings).<br />
3. <strong>Residential</strong> care homes provided the definition in<br />
Section 17.04.622 is met, the home is certified by<br />
the state as a care home, and a city business license<br />
has been obtained.<br />
4. Fire and police stations.<br />
5. Home occupations as defined in Section 17.06.290.<br />
6. Libraries, parks, playgrounds and community buildings.<br />
7. Public schools.<br />
8. Temporary mining operations.<br />
Uses Permitted with a Conditional<br />
Use Permit<br />
1. Bed and Breakfast establishments.<br />
2. Essential public utility buildings and facilities.<br />
3. Cellular and other similar communication facilities.<br />
4. Shelter for victims <strong>of</strong> domestic violence.<br />
5. Temporary mining operations.<br />
6. Other uses also determined to be similar and not<br />
detrimental to the public health, safety, and welfare<br />
<strong>of</strong> the community.<br />
R1S-<strong>Residential</strong>: <strong>Single</strong> <strong>Family</strong><br />
Suburban<br />
<strong>The</strong> purpose <strong>of</strong> the single family suburban zoning district<br />
is to provide for and conserve rural and low density residential<br />
uses in areas <strong>of</strong> the city where large lots are de-<br />
sired and public facilities may be limited.<br />
Some Permitted Uses Are<br />
All other uses permitted outright in the R1L district.<br />
Uses Permitted with a Conditional Use<br />
Permit<br />
1. All uses permitted within the R1L district subject to<br />
the conditional use permit process.<br />
2. Farms and ranches.<br />
R1FB-<strong>Residential</strong>: <strong>Single</strong> <strong>Family</strong><br />
Factory Built<br />
<strong>The</strong> single family factory built home zoning district is<br />
intended to provide sites for exclusive factory built<br />
home occupancy and accessory structures incidental to<br />
factory built homes, for those citizens who desire to<br />
utilize this type <strong>of</strong> housing unit in an appropriate, safe,<br />
sanitary and attractive environment.<br />
Permitted Uses<br />
1. Factory built buildings, as defined by Chapter 17.04<br />
<strong>of</strong> the <strong>City</strong> Code, used for single family dwelling<br />
purposes.<br />
2. Most <strong>of</strong> the uses permitted outright in the R1L<br />
district.<br />
Uses Permitted with a Conditional Use<br />
Permit<br />
All uses permitted within the R1L district subject to the<br />
conditional use permit process.<br />
R1MH-<strong>Residential</strong>: <strong>Single</strong> <strong>Family</strong><br />
Mobile Home<br />
<strong>The</strong> single family mobile home zoning district is intended<br />
to provide sites for manufactured, mobile and modular<br />
home occupancy and accessory structures incidental<br />
to these homes.<br />
Permitted Uses<br />
1. Manufactured or factory built buildings used for<br />
single family dwelling purposes.<br />
2. All other uses permitted outright in the R1L and<br />
R1FB zoning districts.<br />
Uses Permitted with a Conditional Use<br />
Permit<br />
All uses permitted within the R1L district subject to<br />
the conditional use permit process.<br />
Applicable Definitions<br />
Bed and Breakfast Establishment: a residential<br />
structure used for commercial lodging purposes that is<br />
occupied by either the owner or a resident manager<br />
and has no more than four bedrooms used for this<br />
purpose.<br />
Building Setback: the minimum distance between the<br />
property line and all structures.<br />
Carport: an accessory building or portion <strong>of</strong> a main<br />
building with two or more open sides designated or<br />
used for the parking <strong>of</strong> motor vehicles. Enclosed storage<br />
facilities may be provided as part <strong>of</strong> a carport.<br />
Conventional Construction: a building constructed<br />
pursuant to the Uniform Building Code as adopted by<br />
the city, on a permanent foundation, using individual<br />
construction components and requiring all normal<br />
phase inspection by the city building <strong>of</strong>ficial except for<br />
manufactured and modular homes.<br />
Dwelling Unit: room (or group <strong>of</strong> rooms) designed<br />
for one or more persons living and cooking as one<br />
homogeneous body (including relatives and servants)<br />
and containing one accommodation for preparation <strong>of</strong><br />
meals.<br />
Easement: an encumbrance on a lot or parcel <strong>of</strong> land<br />
reserved or used for location and/or access to utilities,<br />
drainage or other purposes.<br />
Factory Built Building: a residential or nonresidential<br />
building including a dwelling unit or habitable room<br />
there<strong>of</strong> which is either wholly or in substantial part<br />
manufactured at an <strong>of</strong>f-site location to be assembled<br />
on-site, except that it does not include a manufactured<br />
home, mobile home, or recreational vehicle. Said<br />
buildings are inspected by the Arizona Department <strong>of</strong><br />
Building and Fire Safety.<br />
<strong>Family</strong>: (1) an individual or two or more persons related<br />
by blood, marriage, or adoption, and usual servants,<br />
living together as a single housekeeping unit in a dwelling<br />
unit, or (2) a group <strong>of</strong> not more than five persons,<br />
who need not be related, living together as a single<br />
housekeeping unit in a dwelling unit.<br />
Garage: an accessory building located on the same lot<br />
as the primary building or on an adjacent lot that has




