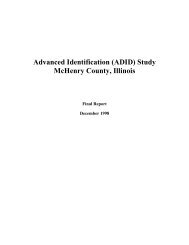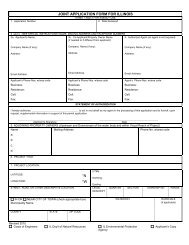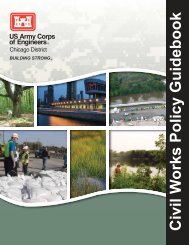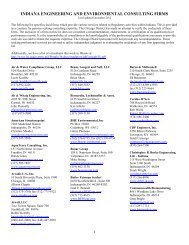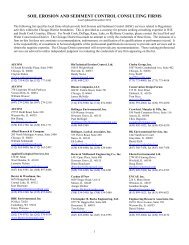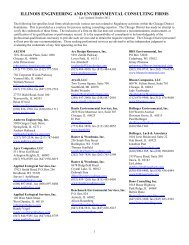Appendix G - Geotechnical Analysis - Chicago District - U.S. Army
Appendix G - Geotechnical Analysis - Chicago District - U.S. Army
Appendix G - Geotechnical Analysis - Chicago District - U.S. Army
Create successful ePaper yourself
Turn your PDF publications into a flip-book with our unique Google optimized e-Paper software.
Settlement<br />
45. The settlement analysis used the conditions presented in DP2-11-15 and calculated the<br />
settlement of levee to be on the order of about ¾ foot or less. The floodwall settlement will<br />
be evaluated in the design phase.<br />
Stability<br />
46. The levee stability analysis was completed using SLOPE/W software and modeled using<br />
the profile from DP2-11-15. End of construction, long term, and rapid drawdown cases were<br />
analyzed which determined the DPLV09 Levee can be constructed with a 2.5H: 1V slope.<br />
47. The floodwall was analyzed with ETL-1110-2-575 for a flood-side gap in cohesive soils,<br />
rotational stability failure around the floodwall toe, and consolidation of the land side soils.<br />
The sheet pile toe was assumed to extend to the top of the very dense silt, at about 603.5<br />
NAVD. This depth may increase or decrease depending on a structural analysis to be<br />
completed during design phase. Based on these parameters, the floodwall appears stable to<br />
construct.<br />
Seepage<br />
48. Levee and floodwall seepage analyses were completed using the results from DP2-11-15<br />
for the levee and DP2-11-14 for the floodwall. SEEP/W software was used which<br />
determined this site would be minimally susceptible to seepage for levee and floodwall<br />
construction. Piping was also analyzed and was determined not to be a mitigating factor<br />
using the available soil stratum. The floodwall depth will likely not be controlled by seepage<br />
cutoff since the subsurface is clay. Additional soil investigations may encounter sand layers<br />
near the surface of the soil stratum which would increase the risk of seepage.<br />
Construction<br />
49. Based on the available data, this site appears to be suitable for levee and floodwall<br />
construction as no soft or coarse grained soil strata were encountered within the top 10 feet of<br />
the soil strata. The levees should include about ¾-foot of overbuild based on the data<br />
available at this time. Clay present at the site would be suitable for levee construction,<br />
although since there will be a limited amount of excavation, an offsite source will be<br />
required.<br />
50. Near the north end of this proposed levee/floodwall, there is an existing retaining wall<br />
that is about 500 feet long. If the existing wall does not provide a sufficient cutoff or would<br />
not be able to support additional height, then it will likely have to be torn out and a new wall<br />
installed.<br />
51. For the floodwall, piles may be difficult to drive into the extremely dense silt present<br />
about 20 to 25 feet below grade. Groundwater is not anticipated near the surface.<br />
19<br />
P:\PRJ-Des Plaines II\TS-DG <strong>Geotechnical</strong>\Feasibility <strong>Appendix</strong>\Des Plaines II Geotech <strong>Appendix</strong> 082713.Doc



