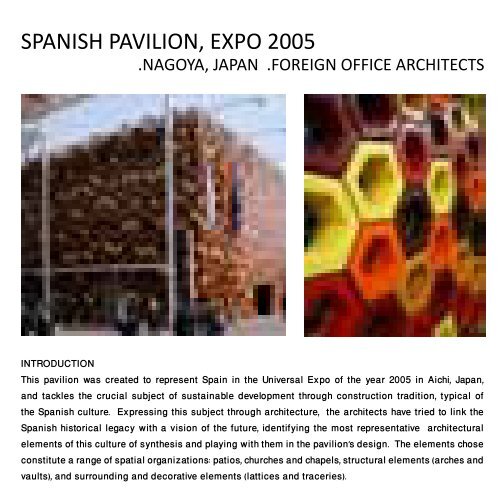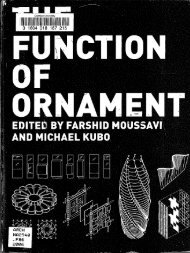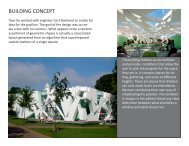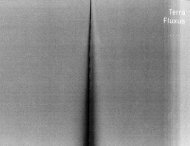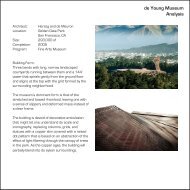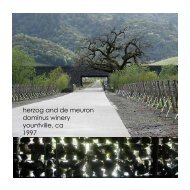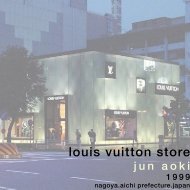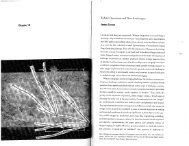SPANISH PAVILION, EXPO 2005 .NAGOYA, JAPAN .FOREIGN ...
SPANISH PAVILION, EXPO 2005 .NAGOYA, JAPAN .FOREIGN ...
SPANISH PAVILION, EXPO 2005 .NAGOYA, JAPAN .FOREIGN ...
Create successful ePaper yourself
Turn your PDF publications into a flip-book with our unique Google optimized e-Paper software.
<strong>SPANISH</strong> <strong>PAVILION</strong>, <strong>EXPO</strong> <strong>2005</strong><br />
.<strong>NAGOYA</strong>, <strong>JAPAN</strong> .<strong>FOREIGN</strong> OFFICE ARCHITECTS<br />
INTRODUCTION<br />
This pavilion was created to represent Spain in the Universal Expo of the year <strong>2005</strong> in Aichi, Japan,<br />
and tackles the crucial subject of sustainable development through construction tradition, typical of<br />
the Spanish culture. Expressing this subject through architecture, the architects have tried to link the<br />
Spanish historical legacy with a vision of the future, identifying the most representative architectural<br />
elements of this culture of synthesis and playing with them in the pavilion’s design. The elements chose<br />
constitute a range of spatial organizations: patios, churches and chapels, structural elements (arches and<br />
vaults), and surrounding and decorative elements (lattices and traceries).
FUNCTIONAL ORGANIZATION<br />
The pavilion is organized around a large<br />
central space wich connects seven different<br />
areas that house exhibitions. The movement<br />
between the central space and the secondary<br />
theme chapels is not lineally structured,<br />
but permits the public to go into and out of<br />
the different exhibitions without following a<br />
pre-established sequential order.<br />
This spatial sequence is reminiscent of the<br />
one in catherdral, between the nave and<br />
the chapels, or between the cloister and<br />
its colonnade. Every chapel is built as a<br />
vaulted bubble, trying to create spaces that<br />
are halfway between a vaulted traditional<br />
structure and a contemporary spherical<br />
space. Here, ornate Gothic vaults, Islamic<br />
domes and faceted vaults are reinterpreted<br />
as more freeform structures.
MATERIALS AND BUILDING CONSTRUCTION<br />
A kind of latice has been designed consisting of six differnet pieces, based on an orthagonal grid, and<br />
encoded with a color. The blocks are made of glazed ceramic, a customary technique common on<br />
the Mediterranean Spanish coast, but also in traditional Japanese ceramics. The idea of creating a<br />
ceramic facade symbolizes the spanish approach to Japan. Recovery of the traditional ceramic lattice<br />
from Meditteranean architecture in order to acheive traditional spaces and shadow in the building<br />
perimter help in regulating the solar gains and spread of thermal load over the pavilion.
Plan<br />
BUILDING ANALYSIS<br />
The selected area of the building that I<br />
will be analyzing includes a section of<br />
the tile latice wall and portion of the the<br />
plan illustrating the faceted vaults of<br />
the first and second floor.<br />
Elevation<br />
Section


