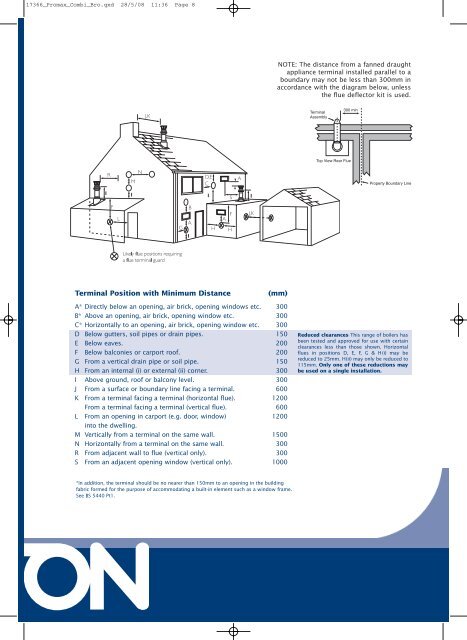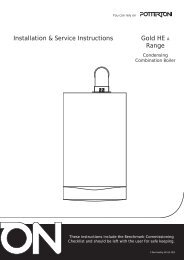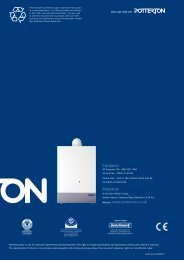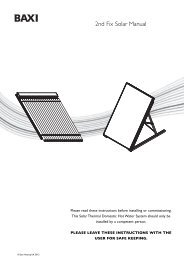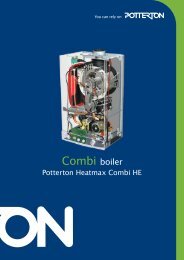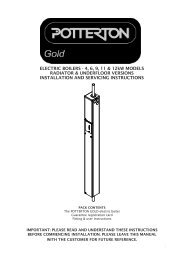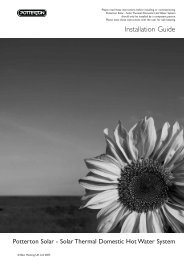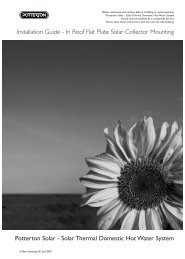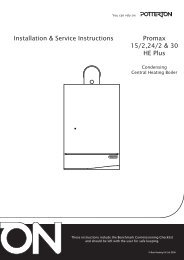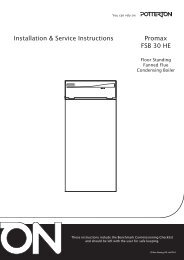Brochure - Potterton
Brochure - Potterton
Brochure - Potterton
You also want an ePaper? Increase the reach of your titles
YUMPU automatically turns print PDFs into web optimized ePapers that Google loves.
17366_Promax_Combi_Bro.qxd 28/5/08 11:36 Page 8<br />
NOTE: The distance from a fanned draught<br />
appliance terminal installed parallel to a<br />
boundary may not be less than 300mm in<br />
accordance with the diagram below, unless<br />
the flue deflector kit is used.<br />
Terminal Position with Minimum Distance<br />
(mm)<br />
A* Directly below an opening, air brick, opening windows etc. 300<br />
B* Above an opening, air brick, opening window etc. 300<br />
C* Horizontally to an opening, air brick, opening window etc. 300<br />
D Below gutters, soil pipes or drain pipes. 150<br />
E Below eaves. 200<br />
F Below balconies or carport roof. 200<br />
G From a vertical drain pipe or soil pipe. 150<br />
H From an internal (i) or external (ii) corner. 300<br />
I Above ground, roof or balcony level. 300<br />
J From a surface or boundary line facing a terminal. 600<br />
K From a terminal facing a terminal (horizontal flue). 1200<br />
From a terminal facing a terminal (vertical flue). 600<br />
L From an opening in carport (e.g. door, window) 1200<br />
into the dwelling.<br />
M Vertically from a terminal on the same wall. 1500<br />
N Horizontally from a terminal on the same wall. 300<br />
R From adjacent wall to flue (vertical only). 300<br />
S From an adjacent opening window (vertical only). 1000<br />
Reduced clearances This range of boilers has<br />
been tested and approved for use with certain<br />
clearances less than those shown. Horizontal<br />
flues in positions D, E, F, G & H(i) may be<br />
reduced to 25mm. H(ii) may only be reduced to<br />
115mm. Only one of these reductions may<br />
be used on a single installation.<br />
*In addition, the terminal should be no nearer than 150mm to an opening in the building<br />
fabric formed for the purpose of accommodating a built-in element such as a window frame.<br />
See BS 5440 Pt1.


