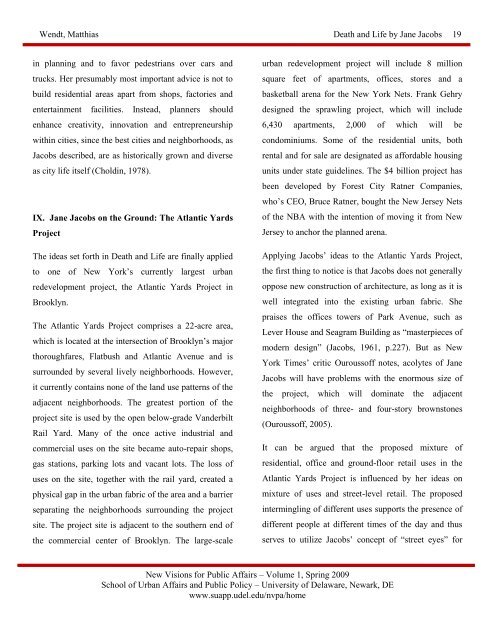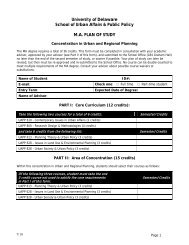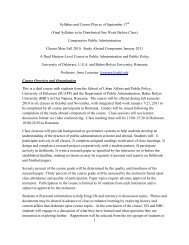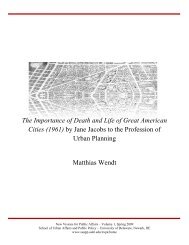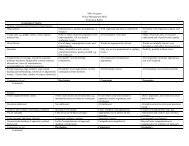New Visions for Public Affairs Volume 1 - School of Public Policy ...
New Visions for Public Affairs Volume 1 - School of Public Policy ...
New Visions for Public Affairs Volume 1 - School of Public Policy ...
Create successful ePaper yourself
Turn your PDF publications into a flip-book with our unique Google optimized e-Paper software.
Wendt, Matthias Death and Life by Jane Jacobs 19<br />
in planning and to favor pedestrians over cars and<br />
trucks. Her presumably most important advice is not to<br />
build residential areas apart from shops, factories and<br />
entertainment facilities. Instead, planners should<br />
enhance creativity, innovation and entrepreneurship<br />
within cities, since the best cities and neighborhoods, as<br />
Jacobs described, are as historically grown and diverse<br />
as city life itself (Choldin, 1978).<br />
IX. Jane Jacobs on the Ground: The Atlantic Yards<br />
Project<br />
The ideas set <strong>for</strong>th in Death and Life are finally applied<br />
to one <strong>of</strong> <strong>New</strong> York’s currently largest urban<br />
redevelopment project, the Atlantic Yards Project in<br />
Brooklyn.<br />
The Atlantic Yards Project comprises a 22-acre area,<br />
which is located at the intersection <strong>of</strong> Brooklyn’s major<br />
thoroughfares, Flatbush and Atlantic Avenue and is<br />
surrounded by several lively neighborhoods. However,<br />
it currently contains none <strong>of</strong> the land use patterns <strong>of</strong> the<br />
adjacent neighborhoods. The greatest portion <strong>of</strong> the<br />
project site is used by the open below-grade Vanderbilt<br />
Rail Yard. Many <strong>of</strong> the once active industrial and<br />
commercial uses on the site became auto-repair shops,<br />
gas stations, parking lots and vacant lots. The loss <strong>of</strong><br />
uses on the site, together with the rail yard, created a<br />
physical gap in the urban fabric <strong>of</strong> the area and a barrier<br />
separating the neighborhoods surrounding the project<br />
site. The project site is adjacent to the southern end <strong>of</strong><br />
the commercial center <strong>of</strong> Brooklyn. The large-scale<br />
urban redevelopment project will include 8 million<br />
square feet <strong>of</strong> apartments, <strong>of</strong>fices, stores and a<br />
basketball arena <strong>for</strong> the <strong>New</strong> York Nets. Frank Gehry<br />
designed the sprawling project, which will include<br />
6,430 apartments, 2,000 <strong>of</strong> which will be<br />
condominiums. Some <strong>of</strong> the residential units, both<br />
rental and <strong>for</strong> sale are designated as af<strong>for</strong>dable housing<br />
units under state guidelines. The $4 billion project has<br />
been developed by Forest City Ratner Companies,<br />
who’s CEO, Bruce Ratner, bought the <strong>New</strong> Jersey Nets<br />
<strong>of</strong> the NBA with the intention <strong>of</strong> moving it from <strong>New</strong><br />
Jersey to anchor the planned arena.<br />
Applying Jacobs’ ideas to the Atlantic Yards Project,<br />
the first thing to notice is that Jacobs does not generally<br />
oppose new construction <strong>of</strong> architecture, as long as it is<br />
well integrated into the existing urban fabric. She<br />
praises the <strong>of</strong>fices towers <strong>of</strong> Park Avenue, such as<br />
Lever House and Seagram Building as “masterpieces <strong>of</strong><br />
modern design” (Jacobs, 1961, p.227). But as <strong>New</strong><br />
York Times’ critic Ourouss<strong>of</strong>f notes, acolytes <strong>of</strong> Jane<br />
Jacobs will have problems with the enormous size <strong>of</strong><br />
the project, which will dominate the adjacent<br />
neighborhoods <strong>of</strong> three- and four-story brownstones<br />
(Ourouss<strong>of</strong>f, 2005).<br />
It can be argued that the proposed mixture <strong>of</strong><br />
residential, <strong>of</strong>fice and ground-floor retail uses in the<br />
Atlantic Yards Project is influenced by her ideas on<br />
mixture <strong>of</strong> uses and street-level retail. The proposed<br />
intermingling <strong>of</strong> different uses supports the presence <strong>of</strong><br />
different people at different times <strong>of</strong> the day and thus<br />
serves to utilize Jacobs’ concept <strong>of</strong> “street eyes” <strong>for</strong><br />
<strong>New</strong> <strong>Visions</strong> <strong>for</strong> <strong>Public</strong> <strong>Affairs</strong> – <strong>Volume</strong> 1, Spring 2009<br />
<strong>School</strong> <strong>of</strong> Urban <strong>Affairs</strong> and <strong>Public</strong> <strong>Policy</strong> – University <strong>of</strong> Delaware, <strong>New</strong>ark, DE<br />
www.suapp.udel.edu/nvpa/home


