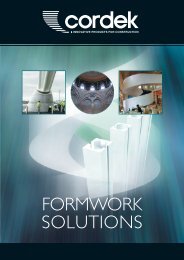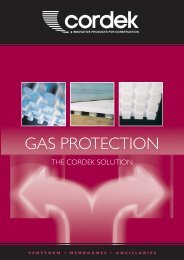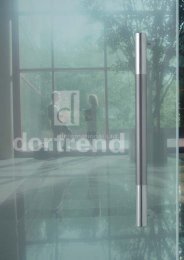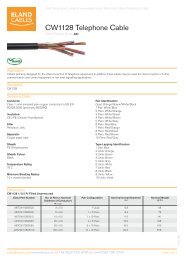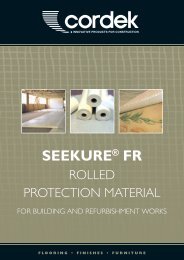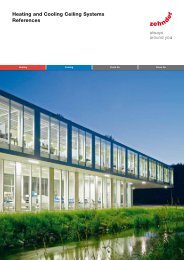Ancon AMR Masonry Reinforcement - Building Products Index
Ancon AMR Masonry Reinforcement - Building Products Index
Ancon AMR Masonry Reinforcement - Building Products Index
You also want an ePaper? Increase the reach of your titles
YUMPU automatically turns print PDFs into web optimized ePapers that Google loves.
Hidden Strength<br />
<strong>Ancon</strong> <strong>AMR</strong> <strong>Masonry</strong> <strong>Reinforcement</strong><br />
Fabricated steel reinforcement, located in the bed joint<br />
to strengthen masonry panels without thickening the wall<br />
The longitudinal steel wires are flattened to ensure good<br />
mortar cover is maintained, even when lapped or used<br />
with wall ties<br />
Materials<br />
Wire Diameters<br />
Depth<br />
Widths<br />
Length<br />
Stainless steel, galvanised steel<br />
3.0, 3.5, 4.0, 4.5, 5.0mm (equivalent diameter after flattening)<br />
Flattened to less than 3mm<br />
60, 100, 150, 175mm<br />
2700mm<br />
Minimise wall thickness.<br />
Maximise structural performance.<br />
www.ancon.co.uk
<strong>Ancon</strong> <strong>AMR</strong> <strong>Masonry</strong> <strong>Reinforcement</strong><br />
<strong>Ancon</strong> <strong>AMR</strong> is used to improve the structural performance of<br />
masonry walls, in accordance with BS5628-2: 2005, by<br />
providing additional resistance to lateral loads e.g. wind. It can<br />
also be used to reduce the risk of cracking either at stress<br />
concentrations around openings or as a result of movement, in<br />
accordance with BS5628-3: 2005.<br />
Available in various standard configurations, the <strong>Ancon</strong> <strong>AMR</strong><br />
suits a wide range of structural load conditions and wall widths.<br />
The longitudinal wires have a minimum characteristic yield<br />
strength of 500N/mm 2 .<br />
Materials<br />
<strong>Ancon</strong> <strong>AMR</strong> is available in Austenitic stainless steel (ref. S) and<br />
galvanised steel (ref. G). Stainless steel provides the greatest<br />
corrosion resistance and life-cycle costing benefits, and is<br />
suitable for use in any application. Galvanised steel is not suitable<br />
for use in the external leaf of a cavity wall.<br />
Wire Diameters<br />
The <strong>Ancon</strong> <strong>AMR</strong> is manufactured from five wire sizes which, after<br />
flattening, have an equivalent wire diameter of 3.0, 3.5, 4.0, 4.5<br />
and 5.0mm. This range suits the majority of load conditions.<br />
Depth<br />
The main longitudinal wires are flattened to less than 3mm. These<br />
wires are joined by cross wires welded in the same plane at<br />
450mm centres. This profile ensures good mortar cover is<br />
maintained, even when the product is lapped or used with wall ties.<br />
Widths<br />
Available in four standard widths (60, 100, 150, 175mm), the<br />
<strong>Ancon</strong> <strong>AMR</strong> can be used in wall widths from 100mm to 215mm.<br />
Specification/Identification<br />
<strong>AMR</strong> is specified using the simple reference structure shown<br />
below. Each length of <strong>AMR</strong> is marked with the appropriate<br />
reference to aid identification on site.<br />
Product Code<br />
e.g.<br />
Material Reference<br />
min. 225mm<br />
min. 225mm<br />
Overall thickness when lapped is less than 6mm<br />
Width (mm)<br />
<strong>AMR</strong>/S/D3.0/W60<br />
Wire (mm)<br />
Equivalent wire diameter<br />
after flattening<br />
Corners<br />
Prefabricated corner units can be manufactured to provide true<br />
continuity of reinforcement. Alternatively, <strong>Ancon</strong> <strong>AMR</strong> can be cut<br />
and bent on site.<br />
Laps and Positioning<br />
Laps should be a minimum of 225mm in length and can be<br />
achieved by either stacking the product or positioning lengths<br />
side by side. The position of laps should be staggered<br />
throughout the masonry panel.<br />
Positioned<br />
side by side<br />
Stacked<br />
<strong>Masonry</strong> Panel Design<br />
<strong>Ancon</strong> provides a free masonry panel design service. A standard<br />
design sheet is available to summarise details of your specific<br />
application. Contact <strong>Ancon</strong> for more information.<br />
<strong>Ancon</strong> <strong>AMR</strong> <strong>Masonry</strong> <strong>Reinforcement</strong><br />
is featured in CADS <strong>Masonry</strong> Wall<br />
Panel Designer.<br />
175mm<br />
150mm<br />
<strong>AMR</strong> meets the requirements<br />
of BS EN 845-3:2003<br />
100mm<br />
60mm<br />
Brick/Block Width<br />
100mm - 125mm Brick/Block<br />
140mm or 150mm Block<br />
190mm or 200mm Block<br />
215mm Block<br />
Recommended <strong>AMR</strong> Width<br />
60mm<br />
100mm<br />
150mm<br />
175mm<br />
Length<br />
<strong>Ancon</strong> <strong>AMR</strong> is manufactured in standard lengths of 2700mm.<br />
<strong>Ancon</strong> <strong>Building</strong> <strong>Products</strong><br />
President Way, President Park<br />
Sheffield S4 7UR<br />
United Kingdom<br />
Tel: +44 (0) 114 275 5224<br />
Fax: +44 (0) 114 276 8543<br />
Email: info@ancon.co.uk<br />
Visit: www.ancon.co.uk
Design Sheet - <strong>Masonry</strong> Panel Design to BS EN 1996 (UK National Annex)<br />
Please ensure all fields marked with an asterix * are completed.<br />
Page 1 of<br />
1. CONTACT DETAILS<br />
* Contact name. . . . . . . . . . . . . . . . . . . . . . . . . . . . . . . . . . . . . . . . . . .<br />
* Company . . . . . . . . . . . . . . . . . . . . . . . . . . . . . . . . . . . . . . . . . . . . . .<br />
* Address . . . . . . . . . . . . . . . . . . . . . . . . . . . . . . . . . . . . . . . . . . . . . . .<br />
. . . . . . . . . . . . . . . . . . . . . . . . . . . . . . . . . . . . . . . . . . . . . . . . . . . . . .<br />
. . . . . . . . . . . . . . . . . . . . . . . . . . . . . . . . . . . . . . . . . . . . . . . . . . . . . .<br />
* Tel. . . . . . . . . . . . . . . . . . . . . . . . . . . . . . . . . . . . . . . . . . . . . . . . . . . .<br />
* Email . . . . . . . . . . . . . . . . . . . . . . . . . . . . . . . . . . . . . . . . . . . . . . . . .<br />
* Project name and town. . . . . . . . . . . . . . . . . . . . . . . . . . . . . . . . . . . .<br />
. . . . . . . . . . . . . . . . . . . . . . . . . . . . . . . . . . . . . . . . . . . . . . . . . . . . . .<br />
2. DESIGN CONDITIONS<br />
Type of Wall:<br />
* Single Leaf or Cavity Wall<br />
* Cavity Width (mm)<br />
Outer leaf:<br />
* Material 1<br />
* Width (mm)<br />
* Unit Strength (N/mm 2 )<br />
* Density as laid (kN/m 3 )<br />
. . . . . . . . . . . . . . . . . . . . . . . . . . .<br />
. . . . . . . . . . . . . . . . . . . . . . . . . . .<br />
. . . . . . . . . . . . . . . . . . . . . . . . . . .<br />
. . . . . . . . . . . . . . . . . . . . . . . . . . .<br />
. . . . . . . . . . . . . . . . . . . . . . . . . . .<br />
. . . . . . . . . . . . . . . . . . . . . . . . . . .<br />
KEY TO SUPPORT CONDITIONS<br />
Free edge<br />
Simply supported<br />
Full continuity<br />
EXAMPLE SKETCH<br />
Note: The information that you<br />
provide below will be applied to<br />
both the inner and outer leaves<br />
unless otherwise specified.<br />
Inner leaf:<br />
* Material 1<br />
. . . . . . . . . . . . . . . . . . . . . . . . . . .<br />
* Width (mm)<br />
. . . . . . . . . . . . . . . . . . . . . . . . . . .<br />
* Unit Strength (N/mm 2 )<br />
. . . . . . . . . . . . . . . . . . . . . . . . . . .<br />
* Density as laid (kN/m 3 )<br />
. . . . . . . . . . . . . . . . . . . . . . . . . . .<br />
Loads:<br />
* Characteristic lateral load (kN/m 2 ) . . . . . . . . . . . . . . . . . . . . . . . . . . .<br />
* Characteristic vertical dead load<br />
on panel (kN/m)<br />
. . . . . . . . . . . . . . . . . . . . . . . . . . .<br />
1 Please select from the following materials:<br />
Clay brick<br />
Calcium silicate brick<br />
Aggregate concrete brick<br />
Aerated concrete brick<br />
Aerated concrete block<br />
Aggregate concrete block<br />
Clay block<br />
Maunfactured stone<br />
Dimensioned natural stone<br />
3. PANEL REF. . . . . . . . . . . . . . . . . . . . . . . . . . . . . . . . . . . . . . . .<br />
* Add all support conditions (see key) and dimensions below<br />
Faxback to +44 (0) 114 276 8543 or email: tech@ancon.co.uk<br />
<strong>Ancon</strong> <strong>Building</strong> <strong>Products</strong>, President Way, President Park, Sheffield S4 7UR, United Kingdom<br />
Tel: +44 (0) 114 275 5224, Web: www.ancon.co.uk
Page<br />
of<br />
Design Sheet - <strong>Masonry</strong> Panel Design to BS EN 1996 (UK National Annex)<br />
Only for use as a continuation page to an <strong>Ancon</strong> design sheet and where all loads and wall construction details are unchanged<br />
COMPANY<br />
. . . . . . . . . . . . . . . . . . . . . . . . . . . . . . . . . . . . . . . . . . . PROJECT NAME & TOWN . . . . . . . . . . . . . . . . . . . . . . . . . . . .<br />
PANEL REF.<br />
. . . . . . . . . . . . . . . . . . . . . . . . . . . . . . . . . . . . . . . . . . . . . . . . . . . . . . . . . . . . . . . . . . . . . . . . . . . . . . . . . . . . . . . . . . . . . . .<br />
Add all support conditions and dimensions<br />
PANEL REF.<br />
. . . . . . . . . . . . . . . . . . . . . . . . . . . . . . . . . . . . . . . . . .<br />
Add all support conditions and dimensions<br />
Faxback to +44 (0) 114 276 8543 or email: tech@ancon.co.uk<br />
<strong>Ancon</strong> <strong>Building</strong> <strong>Products</strong>, President Way, President Park, Sheffield S4 7UR, United Kingdom.<br />
Tel: +44 (0) 114 275 5224, Web: www.ancon.co.uk
Product Datasheet<br />
<strong>Ancon</strong> <strong>AMR</strong>-CJ for Collar Jointed Walls<br />
<strong>Ancon</strong> <strong>AMR</strong>-CJ masonry reinforcement allows the construction of<br />
collar-jointed walls i.e. two leaves of thin masonry used in place of<br />
a single leaf of wider, heavier blockwork. <strong>Ancon</strong> <strong>AMR</strong>-CJ is used<br />
to tie the two leaves together, so it acts as a single unit.<br />
The product consists of 20 x 2.5mm flat ties welded to flattened<br />
longitudinal wires at 450mm centres. The longitudinal wires have<br />
a minimum characteristic yield strength of 500N/mm².<br />
Product Width<br />
<strong>AMR</strong>-CJ is supplied in a standard width of 175mm to suit wall<br />
widths of 215mm comprising two leaves of either standard bricks<br />
or 100mm blocks.<br />
Longitudinal Wire Diameters<br />
3.0, 3.5, 4.0, 4.5 and 5.0mm (equivalent diameter after<br />
flattening). Selection is based on calculation.<br />
Materials<br />
Austenitic stainless steel (ref. S)<br />
Galvanised steel (ref. G)<br />
Stainless steel provides the user with the greatest corrosion<br />
resistance and life-cycle costing benefits, and is suitable for use<br />
in any application. Galvanised steel is not suitable for use in an<br />
external leaf.<br />
Length<br />
<strong>Ancon</strong> <strong>AMR</strong>-CJ is manufactured in a standard length of<br />
2700mm.<br />
Specification<br />
<strong>AMR</strong>-CJ / Material / Wire / Width<br />
e.g. <strong>AMR</strong>-CJ / S / D3.0 / W175<br />
900mm<br />
900mm<br />
20x2.5mm flat ties<br />
at 450mm centres.<br />
Corner Units and T-Sections<br />
Pre-fabricated corner units and T-sections can be manufactured<br />
to provide true continuity of reinforcement.<br />
Corner Section<br />
Product Codes<br />
900mm<br />
Stainless Steel<br />
Galvanised Steel<br />
<strong>AMR</strong>-CJ / S / D3.0 / W175 <strong>AMR</strong>-CJ / G / D3.0 / W175<br />
<strong>AMR</strong>-CJ / S / D3.5 / W175 <strong>AMR</strong>-CJ / G / D3.5 / W175<br />
<strong>AMR</strong>-CJ / S / D4.0 / W175 <strong>AMR</strong>-CJ / G / D4.0 / W175<br />
<strong>AMR</strong>-CJ / S / D4.5 / W175 <strong>AMR</strong>-CJ / G / D4.5 / W175<br />
<strong>AMR</strong>-CJ / S / D5.0 / W175 <strong>AMR</strong>-CJ / G / D5.0 / W175<br />
<strong>Masonry</strong> Panel Design<br />
<strong>Ancon</strong> provides a free masonry panel design service.<br />
900mm<br />
Download a standard design sheet from www.ancon.co.uk<br />
to summarise details of your application.<br />
T-Section<br />
<strong>Ancon</strong> <strong>Building</strong> <strong>Products</strong><br />
President Way, President Park, Sheffield S4 7UR<br />
Tel: +44 (0) 114 275 5224, Fax: +44 (0) 114 276 8543,<br />
Email: info@ancon.co.uk, Visit: www.ancon.co.uk


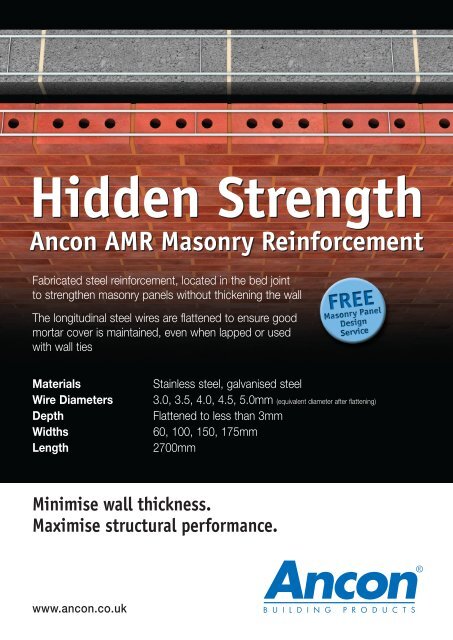
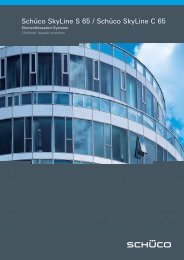
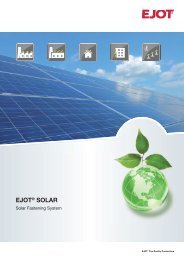
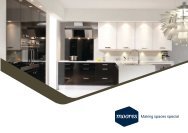

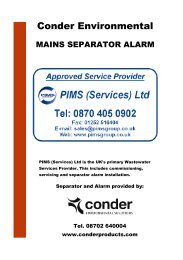

![[30/04/12]File size - Building Products Index](https://img.yumpu.com/40199454/1/190x135/30-04-12file-size-building-products-index.jpg?quality=85)
