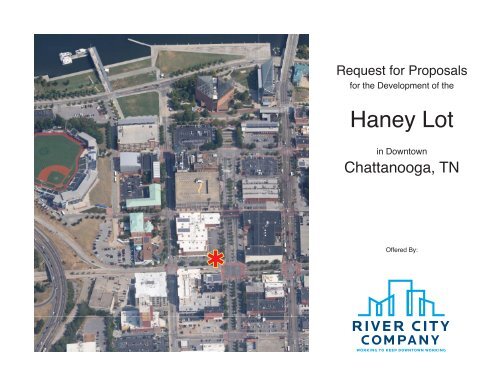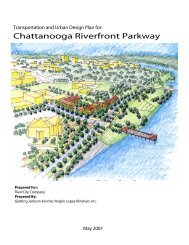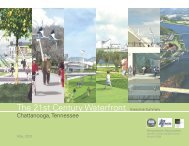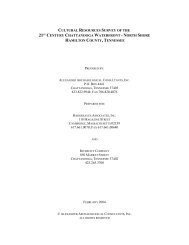Haney Lot * - River City Company
Haney Lot * - River City Company
Haney Lot * - River City Company
You also want an ePaper? Increase the reach of your titles
YUMPU automatically turns print PDFs into web optimized ePapers that Google loves.
Request for Proposals<br />
for the Development of the<br />
<strong>Haney</strong> <strong>Lot</strong><br />
in Downtown<br />
Chattanooga, TN<br />
LOgO With tagLnE<br />
<br />
The <strong>River</strong> <strong>City</strong> <strong>Company</strong> logo can be used with a tagline but only in<br />
certain situations that do not limit the readability of the tagline.<br />
The same rules previously mentioned apply to this version as well.<br />
Offered By:
Minimum width<br />
of 2 inches<br />
WHO WE ARE<br />
<strong>River</strong> <strong>City</strong> <strong>Company</strong> is Downtown Chattanooga's economic development company. We lead the charge for<br />
positive and sustainable economic growth in downtown Chattanooga while protecting past investments.<br />
For over 25 years, <strong>River</strong> <strong>City</strong> <strong>Company</strong>, a private non-profit, has worked in partnership with local<br />
government, the private sector, and the philanthropic sector to support Downtown Chattanooga.<br />
Because a vigorous downtown is a prerequisite for a healthier city, we’re working to keep downtown<br />
Chattanooga working as the economic, social and cultural centerpiece of the entire Chattanooga region.<br />
<strong>River</strong> <strong>City</strong> <strong>Company</strong>'s Board of Directors represents the community at large with <strong>City</strong> and County Mayors,<br />
representatives from Chattanooga <strong>City</strong> Council and Hamilton County Commission and numerous<br />
community leaders. The Board of Directors provides an invaluable knowledge base to help us determine<br />
the best use of our $3.2 million annual budget.<br />
HISTORY OF RIVER CITY COMPANY<br />
<strong>River</strong> <strong>City</strong> <strong>Company</strong> has played an integral role in the redevelopment and revitalization of Downtown<br />
Chattanooga. Created as a private non-profit in 1986 to implement a 20-year twenty-two mile blueprint<br />
for Chattanooga's riverfront and downtown development, the non-profit was originally capitalized with $12<br />
million from local foundations and financial institutions.<br />
By working with local government, the private sector, and the philanthropic sector, <strong>River</strong> <strong>City</strong> <strong>Company</strong><br />
supported and developed specific real estate projects in Downtown Chattanooga. From the fulfillment<br />
of the initial recommendations of the Moccasin Bend Task Force for the development of the Tennessee<br />
<strong>River</strong>walk, to the development of the Tennessee Aquarium, the redevelopment of the Kirkman High School<br />
site, fulfillment of the 21st Century Waterfront Plan and the Majestic Theater, <strong>River</strong> <strong>City</strong> <strong>Company</strong> has<br />
been most successful as a public purpose development company.
Friday, March 30, 2012<br />
RE:<br />
DEVELOPMENT OPPORTUNITY<br />
HANEY LOT<br />
Dear Potential Developers,<br />
Thank you for your interest in moving downtown Chattanooga forward. For over 25 years, <strong>River</strong> <strong>City</strong> <strong>Company</strong><br />
has played an integral role in downtown’s growth and development. As a private nonprofit, we have had<br />
tremendous partners including government, foundations, downtown stakeholders and private developers<br />
work hand in hand with us on projects that have garnered a worldwide reputation for their vision, quality and<br />
authenticity. We have no doubt that this important parcel in the heart of our city should and could do the same.<br />
Over the last several years, our city has been fortunate to continue to grow even in a stalled economy. Our<br />
downtown has experienced double digit job growth over the past 10 years and our tourism numbers are<br />
exceeding projections with room revenue growth over 10% in 2011.<br />
Based on interest we have been receiving from the development community, we feel now is the time to focus<br />
on this key parcel for yet another project that will take our downtown to the next level.<br />
Again, we appreciate your interest and look forward to your proposal.<br />
Sincerely,<br />
Kim White<br />
President and CEO
Table of Contents<br />
Majestic<br />
Theater<br />
Executive Summary 3<br />
Block Ten Context 4<br />
Introduction to the Property 6<br />
Site Attributes 8<br />
Vision for New Development 10<br />
Urban Design Considerations 11<br />
Urban Form and Use 11<br />
Timeline 12<br />
Submission Requirements 13<br />
Comparative Evaluation Criteria 13<br />
General Terms 14
Parcel Ten Request for Proposals- Executive Summary<br />
The <strong>River</strong> <strong>City</strong> <strong>Company</strong> owns this key gateway block in downtown Chattanooga bounded by 4th Street, Broad<br />
Street, 3rd Street and Chestnut Street. Parcel Ten is approximately 30,000 sf and is currently in use as a<br />
72-space surface parking lot. The property was appraised in January 2006 at $ 50/sf.<br />
Developers are sought to create a distinctive and sustainable retail, entertainment and cultural environment. The<br />
multi-story, mixed-use project shall include a substantial retail/entertainment component. Additional uses may<br />
include residential- either apartments, condominiums or flats, a full-service hotel or a combination thereof. The<br />
addition of green space or public yards or plazas and the use of public art is encouraged. Provision of additional<br />
on-site parking is also encouraged. Developments that are based on and include elements of sustainable and<br />
“green” design will receive priority consideration.<br />
Proposals are due by May 28, 2012. Following developer interviews, formal presentations by short-listed<br />
developers will be scheduled.<br />
Developer Selection will be made based upon these evaluation criteria:<br />
• The overall desirability, aesthetic quality, compatibility and architectural concept of the proposed project.<br />
• Consistency with the expected uses and requirements set forth in this document.<br />
• Demonstrated ability of the developer to undertake a project of this magnitude; as well as overall<br />
financial stability and size of the firm(s).<br />
• Time frame for the proposed development.<br />
• Purchase price for the property.<br />
• Overall positive impact on downtown.<br />
It is anticipated that construction will commence on this project by mid 2013. Firm timelines and performance<br />
dates will be negotiated with the selected developer/proposer.
Context<br />
Regional<br />
Chattanooga, is a city with a population of 167,674 located in south central<br />
Tennessee near the borders of Alabama and Georgia. The MSA has a<br />
population of 525,000, with 336,463 located in Hamilton county. Interstates<br />
75, 24 and 59 connect the city to the larger region and the rest of the<br />
Country. The major metropolitan centers of Nashville, Birmingham, Knoxville,<br />
Huntsville and Atlanta are each roughly a 2 hour drive away.<br />
Downtown<br />
With more than $3 billion in new investment in the downtown area since 1990<br />
and more than 3 million tourists annually, Chattanooga is fast becoming a<br />
model for all that a mid-sized downtown can be. Downtown has a daytime<br />
employee population of over 50,000. The area features a strong residential<br />
population, major attractions, and a vibrant economy. Access to downtown<br />
from the greater Chattanooga area is provided by Interstate 24 and US<br />
Highway 27.<br />
Site<br />
<br />
The site is bounded by 4th Street, Broad Street, 3rd Street, and Chestnut<br />
Street. 4th Street is the major gateway entrance into the downtown area<br />
making this a very high profile site. A number of major attractions are located<br />
within a quarter-mile radius including: the Tennessee Aquarium, the IMAX<br />
Theatre, the Creative Discovery Museum, Carmike Cinemas, BellSouth Park,<br />
the Hunter Museum of American Art, Jack’s Alley, and the new $120 million<br />
21st Century Waterfront attractions.
Major Employers & Attractions<br />
in Close Proximity<br />
Renaissance Park▲<br />
Coolidge Park▲<br />
Tennessee Aquarium<br />
(.22 mile)<br />
1 million+ visitors<br />
IMAX Theater<br />
(.12 mile)<br />
825,000 visitors<br />
Hunter Museum<br />
(.36 mile)<br />
100,000 visitors<br />
Downtown Shuttle<br />
(on route)<br />
1,000,000 riders<br />
Walnut Hill<br />
Neighborhood<br />
BellSouth Park<br />
(.16 mile)<br />
300,000 visitors<br />
Creative Discovery Museum<br />
(adjacent)<br />
TVA<br />
(.67 mile)<br />
Unum / Provident<br />
(.23 mile)<br />
250,000 visitors<br />
4,200 employees<br />
2,800 employees<br />
Blue Cross<br />
Blue Shield<br />
Campus<br />
US 27<br />
Downtown<br />
Gateway<br />
Erlanger<br />
Hospital ►<br />
University of<br />
Tennessee at<br />
Chattanooga ►<br />
University of TN Chattanooga<br />
(.55 mile)<br />
Erlanger Medical Center<br />
(1.14 miles)<br />
10,000+ students<br />
3,500 employees<br />
UNUM/<br />
Provident<br />
Free Electric<br />
Shuttle Route<br />
Blue Cross/Blue Shield<br />
(.3 mile)<br />
Walnut Hill Neighborhood<br />
4,500 employees<br />
550 units (existing<br />
& planned)<br />
Tennessee Valley<br />
Authority ▼
Introduction to the Property<br />
The “<strong>Haney</strong> <strong>Lot</strong>” is a parcel in the block bounded by<br />
4th Street Boulevard, Broad Street, 3rd Street and<br />
Chestnut Street in the heart of downtown Chattanooga.<br />
The remainder of the block is occupied by the Carmike<br />
Majestic Theatre.<br />
With the completion of the 4th Street Boulevard project<br />
and the 21st Century Waterfront project, new attention<br />
has been focused on some of the remaining undeveloped<br />
parcels in the area. Parcel Ten is a high profile site with<br />
uses that belie that importance. Currently the parcel<br />
consists of a 72-space surface parking lot. The <strong>River</strong> <strong>City</strong><br />
<strong>Company</strong> is interested in accommodating an appropriate<br />
urban project on the site.<br />
This site is in the center of an economic revitalization<br />
unprecedented in a Southern mid-sized city. Within less<br />
than a half mile are some of the Southeast’s most popular<br />
attractions, major office employers, and a burgeoning<br />
new residential neighborhood which will soon include<br />
over 1,000 residences.
Site Attributes<br />
The <strong>Haney</strong> <strong>Lot</strong> is a roughly 30,000 square foot parcel<br />
bounded by 4th Street Boulevard, Broad Street, and<br />
Chestnut Street.<br />
The property is zoned C-3 which has no use, setback, or<br />
parking requirements.<br />
The east, south and western edges of the block are<br />
heavily streetscaped with brick pavers, pedestrian lights,<br />
street trees and street furniture.<br />
While there is flexibility in the redesign of the site,<br />
responses that incorporate public space into the design of<br />
the new development will receive priority consideration.<br />
Traffic Counts<br />
4th St & Chestnut St 24,135<br />
4th St & Broad St 18,180<br />
Hwy 27 @ 4th Street 83,780<br />
1
U. S. 27<br />
CHESTNUT STR<br />
Krystal<br />
Building<br />
Library<br />
BROAD STREE<br />
EPB<br />
Building<br />
Courthouse<br />
Memorial<br />
Auditorium<br />
Vision for the Development<br />
MANUFACTURES RD.<br />
MANUFACTURERS ROAD<br />
214<br />
CHEROKEE BLVD.<br />
Central to the downtown vision is the resurgent residential market. In the past<br />
few years, downtown housing has rebounded with the likes of the <strong>River</strong> Pier<br />
Landing, Walnut Street Townhomes, Cherry Street Townhomes, the Museum<br />
Bluff development, 1st & Market Condominiums, the <strong>River</strong>set Apartments,<br />
the Southern Railway Building, the Cowart Place developments, Loveman’s<br />
Condominiums, and the new 21st Century Waterfront developments.<br />
This potential project will be a properly scaled and designed development for<br />
this high profile site. Residential uses for the site are preferred. One of the<br />
guiding principles of the Chattanooga’s downtown renaissance has been the<br />
mix of use; therefore proposals shall include an appropriate mix of uses.<br />
W feel that this high profile site would also be a prime location for a major retail,<br />
restaurant or entertainment tenant as a component of a mixed-used project.<br />
Desired Development Program<br />
This key gateway block in downtown Chattanooga should be developed<br />
to create a distinctive and sustainable retail, entertainment and cultural<br />
environment that cannot be duplicated elsewhere in suburban settings.<br />
The project should be a multi-storied, mixed-use. The project should<br />
include a mixture of retail uses including one or more anchor tenants, small<br />
boutique retail, restaurants, entertainment/night life/ music venues and/or<br />
retail supportive to downtown living. Additional uses may include residential<br />
(including either apartments, for sale condominiums or flats, a full service hotel<br />
or a combination thereof). Supportive on-site parking is encouraged but not<br />
required. Parking should be buffered from pedestrian views via landscaping or<br />
building facades. The addition of green space or public parks and plazas and<br />
the use of public art is encouraged.<br />
Purchase Price / Financial Arrangements<br />
OLGIATI BRIDGE<br />
CARTA North<br />
All Day $7.00<br />
Monthly $60.00<br />
Chestnut Garage<br />
All Day $5.00<br />
Monthly $65.00<br />
IBM Garage<br />
All Day $5.00<br />
Monthly $85.00<br />
Republic Centre<br />
All Day $8.00<br />
Monthly (Cov.) $87.50<br />
Monthly (Roof) $75.00<br />
VIP $125.00<br />
CITI Park<br />
All Day $7.00<br />
Un-Reserved $85.00<br />
Reservied $92.00<br />
SunTrust <strong>Lot</strong><br />
All Day $8.00<br />
Monthly $75.00<br />
Tallan Garage<br />
All Day $6.00<br />
Monthly $85.00<br />
Reserved $100.00<br />
<strong>Lot</strong> B<br />
Monthly $50.00<br />
<strong>Lot</strong> A<br />
All Day $5.00<br />
Monthly $47.00<br />
Tennessee <strong>River</strong><br />
CARTER<br />
13TH STREET<br />
FORT<br />
333<br />
W. 14TH STREET<br />
Discovery<br />
Museum<br />
75<br />
47<br />
350<br />
T<br />
Future<br />
T<br />
Center<br />
Expansion<br />
RIVERFRONT PARKWAY<br />
W. 2ND<br />
109<br />
CHIEF JOHN ROSS BRIDGE<br />
W. 4TH<br />
425 20<br />
32 32<br />
61<br />
IMAX<br />
787<br />
344<br />
55<br />
1,000<br />
CHESTNUT STREET<br />
615<br />
168<br />
1005<br />
Tennessee<br />
Aquarium<br />
99<br />
E. 6TH<br />
MARKET STREET<br />
56<br />
W. 5TH<br />
461<br />
W.10TH STREET<br />
11TH STREET<br />
W. 12TH STREET<br />
BROAD STREET<br />
CHERRY STREET<br />
M. L. KING BLVD<br />
COWART STREET<br />
WALNUT ST.<br />
WALNUT ST BRIDGE<br />
LINDSEY STREET<br />
HOUSTON ST. .<br />
MAIN STREET W. MAIN STREET<br />
100<br />
TVA<br />
87<br />
148<br />
14TH<br />
W. 3RD<br />
Courts<br />
Bldg.<br />
Ctr.<br />
Miller Plaza<br />
155<br />
Miller<br />
Park<br />
Row<br />
140<br />
59<br />
Provident<br />
Employee<br />
Coolidge<br />
Park<br />
Visitor’s Ctr. <strong>Lot</strong><br />
$1.00 per ½hr<br />
All Day $9.00<br />
390 39<br />
544<br />
48<br />
EPB Garage<br />
All Day $8.00<br />
Monthly $75.00<br />
600<br />
<br />
BCBS<br />
39<br />
119<br />
41<br />
113<br />
513<br />
Sports<br />
Barn<br />
142<br />
45<br />
326<br />
35<br />
62<br />
240<br />
707<br />
RP<br />
MARKET STREET<br />
65<br />
74<br />
Freight<br />
Depot<br />
Provident<br />
Employee<br />
LOOKOUT STREET<br />
E. 6TH STREET<br />
E. 4TH STREET<br />
1,000<br />
HIGH STREET<br />
E. 5TH STREET<br />
GEORGIA AVENUE<br />
M. L. KING BLVD.<br />
Bessie<br />
Smith Hall<br />
. 10TH STREET<br />
<strong>City</strong><br />
Hall<br />
11TH STREET<br />
465<br />
531<br />
244<br />
Future<br />
Development<br />
Resource Center<br />
543<br />
RIVER ST.<br />
Firestone <strong>Lot</strong><br />
$2.00 1st ½ hr.<br />
$1.00 ea. ½ hr.<br />
All Day $9.00<br />
115<br />
39<br />
1,000 289<br />
118<br />
BLUFF VIEW<br />
Provident<br />
Employee<br />
22<br />
KING<br />
E. 2ND<br />
VINE STREET<br />
OAK STREET<br />
MCCALLIE AVE.<br />
8TH STREET<br />
LINDSEY STREET<br />
Choo-Choo<br />
<strong>Lot</strong> C<br />
All Day $4.00<br />
Monthly $55.00<br />
238<br />
E. 5TH STREET<br />
HOUSTON STREET<br />
Bluewater <strong>Lot</strong><br />
$1.00 per ½hr<br />
All Day $9.00<br />
Market Court<br />
Monthly (Cov.) $85.00<br />
Monthly (Roof) $75.00<br />
VETERANS BRIDGE<br />
BATTERY PLACE<br />
E. 4TH STREET<br />
County Garage<br />
All Day $6.00<br />
Monthly $60.00<br />
Alice <strong>Lot</strong><br />
All Day $5.00<br />
Monthly $90.00<br />
SunTrust Garage<br />
All Day $8.00<br />
Monthly $71.50<br />
Loveman’s <strong>Lot</strong><br />
All Day $8.00<br />
Monthly $95.00<br />
Volunteer Garage<br />
All Day $6.00<br />
Monthly $90.00<br />
<strong>Lot</strong> $70.00<br />
Walden <strong>Lot</strong><br />
Monthly $68.00<br />
Warehouse Row<br />
All Day $9.00<br />
Monthly $65.00<br />
Civic Forum <strong>Lot</strong><br />
All Day $8.00<br />
Monthly $85.00<br />
CARTA South<br />
All Day $3.00<br />
Monthly $44.00<br />
The minimum purchase price for the property is $ 1,500,000. <strong>River</strong> <strong>City</strong><br />
<strong>Company</strong> will entertain other financial arrangements as proposed by<br />
responding developers. Alternate arrangements may include vehicles such as<br />
long term equity partnerships and joint venture partnerships.
Urban Form<br />
Suggested Building Characteristics:<br />
Frontage: Structure should be built to the property line for at least<br />
80% of each street frontage. It is preferred that major retail frontage be<br />
concentrated along 4th and Broad Streets.<br />
Height: The height of the structure should not be less than 36’, and should<br />
not exceed 72’. Penthouses and towers can extend beyond the 72’ height<br />
limit if set back from the main building mass.<br />
Access: Primary vehicular access to the site should be accommodated<br />
on Chestnut Street. Secondary access may be provided on Broad Street.<br />
There should be no vehicular access from 4th Street Boulevard. Special<br />
attention should be paid to accommodate pedestrian access to the<br />
development.<br />
Careful consideration must be given to the needs of loading, servicing,<br />
refuse pick-up, delivery needs, parking ingress/egress, and streetscape for<br />
this unique urban setting.<br />
Urban Design Considerations<br />
Through the years of Chattanooga’s urban renaissance,<br />
both the private and public sector have come to realize<br />
certain truths about a healthy downtown. This development<br />
represents a significant opportunity to put into practice once<br />
again some of these truths. In the hope that this development<br />
will respect the spirit of a healthy downtown, and go beyond<br />
minimum standards, these are a few of the principles to which<br />
the a development should adhere:<br />
-First and foremost, the quality of the city depends on the<br />
quality of the design and construction of its component<br />
developments.<br />
-Public spaces are defined by the buildings that border them;<br />
those buildings should neither be too small or too large. The<br />
height of the face of the building is that part of the building that<br />
the pedestrians perceive and that part this is the dominant<br />
defining feature of the public space.<br />
-Public spaces benefit from buildings that provide a maximum<br />
amount of activity throughout the day. Permeability- the<br />
extent to which we can move into and out of buildings, and<br />
transparency- the extent to which we can see into and out of<br />
buildings, primarily on the ground, should be maximized in<br />
non-residential spaces.<br />
Secondary Auto Access From Broad St<br />
Auto Access From Chestnut St<br />
-Public spaces should be well articulated and well defined.<br />
Buildings should enforce the edge of the public space.<br />
No Auto Access From 4th St<br />
-Exterior building walls in Chattanooga have traditionally<br />
adhered to a tripartite articulation of base, middle, and top,<br />
where, generally, buildings become “lighter” as the they rise<br />
to the sky. Building materials are one tool for establishing this<br />
articulation. Also, rooftop penthouses may be built (setback<br />
from building face). Penthouses further establish the building<br />
wall articulation, providing a visually lighter structure at the<br />
top. Penthouse roofs should contrast with the conventional<br />
and surrounding roof structures in materials, structure, form<br />
and color, or a combination thereof.
Request for Proposals<br />
The <strong>River</strong> <strong>City</strong> <strong>Company</strong> is soliciting proposals for the development of<br />
Parcel Ten in Downtown Chattanooga. The selection of the developer<br />
will be at the sole discretion of the <strong>River</strong> <strong>City</strong> <strong>Company</strong>. The <strong>River</strong> <strong>City</strong><br />
<strong>Company</strong> welcomes and encourages collaborations or joint ventures<br />
and partnerships to strengthen the development team. Developments<br />
that are based on and include elements of sustainable and “green”<br />
design will receive priority consideration. A firm timeline of milestones<br />
for component build-out and tenant and residential occupancy must<br />
be provided.<br />
Timeline<br />
• Distribution - week of 3.19.2012<br />
• Proposal submissions due 5.28.2012<br />
• Short-listed developers interviewed - week of 6.11.2012<br />
• Negotiation with selected developer - 45 days from selection<br />
• Presentation to the <strong>River</strong> <strong>City</strong> <strong>Company</strong> Board - July 30, 2012<br />
Following the selection of the preferred developer a firm timeline<br />
including key performance dates will be agreed upon.<br />
Questions<br />
Please direct all questions regarding the RFP to:<br />
Jim Williamson<br />
<strong>River</strong> <strong>City</strong> <strong>Company</strong><br />
2nd Floor, Miller Plaza<br />
850 Market Street<br />
Chattanooga, TN 37402<br />
423/265-3700 (P)<br />
423/265-6952 (F)<br />
jwilliamson@rivercitycompany.com
Submission Requirements<br />
•Development team profile (resumes, team structure)<br />
•Relevant experience in other mixed-use developments<br />
•Client and financial references<br />
•Full development program (including suggested tenants)<br />
•Project Pro-forma<br />
•Anticipated development costs<br />
•Scaled site plan<br />
•Scaled floor plans<br />
•Scaled elevations<br />
•Other perspectives and renderings as needed to illustrate the proposed development<br />
Submission shall be in 11” x 17” format. Respondents shall submit 1 hard copy of all proposal documents as well as a .pdf version of<br />
the documents. Proposals must be submitted (mailed or hand-delivered) to:<br />
ATTN: Parcel Ten<br />
<strong>River</strong> <strong>City</strong> <strong>Company</strong><br />
2nd Floor, Miller Plaza<br />
850 Market Street<br />
Chattanooga, TN 37402<br />
PROPOSALS ARE DUE NO LATER THAN 12:00 NOON on 5.28.2012<br />
Comparative Evaluation Criteria<br />
All Proposals will be evaluated based on the following criteria:<br />
• The overall desirability, aesthetic quality, compatibility and architectural concept of the proposed project.<br />
• A development approach consistent with the expected uses and requirements set forth in this Request.<br />
• Financial stability, size, and demonstrated track record of the proposer to successfully complete a project of this magnitude.<br />
• Timeframe for development completion.<br />
• Purchase price for the property, or other proposed financial arrangement.<br />
• Overall impact on the downtown.
General Terms and Conditions<br />
The properties will be sold in “as-is” condition. It is the responsibility of the proposer to determine the<br />
condition of the properties for any proposed new development.<br />
Any development of the property must conform to all building requirements and/or ordinances established by<br />
the applicable governmental entity including, but not limited to the Chattanooga-Hamilton County Regional<br />
Planning Agency, the <strong>City</strong> of Chattanooga, Air Pollution Control Bureau, and the Standard Building Code.<br />
Real Estate Purchase Agreement<br />
A real estate purchase agreement with specific terms will be negotiated with the selected developer.<br />
Real Estate Commission<br />
The <strong>River</strong> <strong>City</strong> <strong>Company</strong> does not enter into exclusive listing agreements with licensed real estate broker/<br />
agents. In the event a prospective purchaser chooses to use a broker/agent, it shall be the purchaser’s<br />
responsibility to pay any commissions or fees above and beyond the purchase price of the property.<br />
Utilities and Storm Water Management<br />
It shall be the responsibility of the proposer and/or the purchaser/developer to determine whether appropriate<br />
utilities are available to the site.<br />
It shall be the responsibility of the proposer and/or the purchaser/developer to ascertain <strong>City</strong> regulations<br />
relative to storm water management issues for any proposed re-development of this site.<br />
Environmental<br />
Copies of the environmental reports from the construction of the Majestic Theatre are available upon request.





