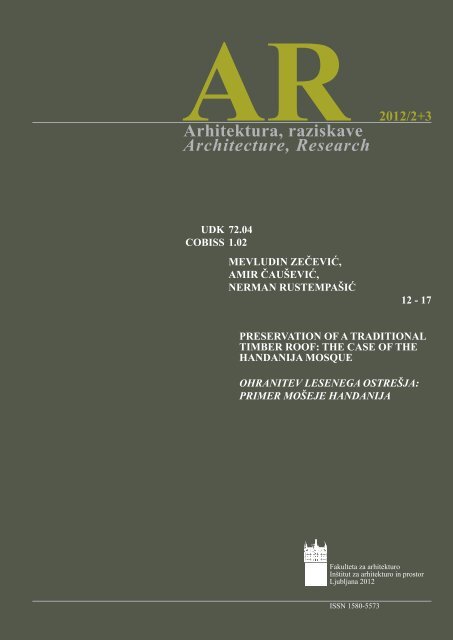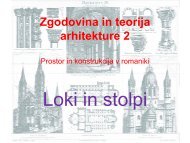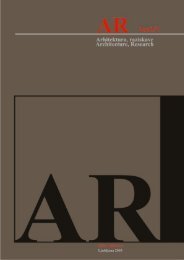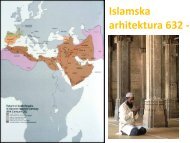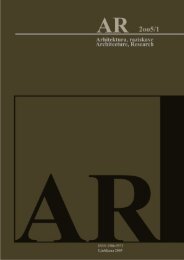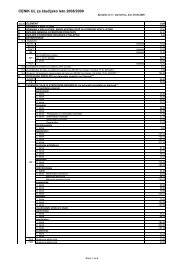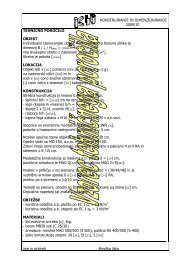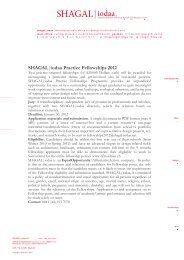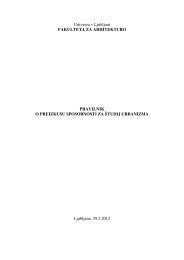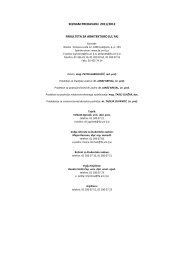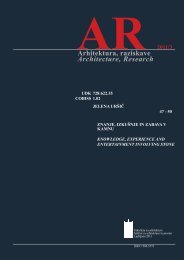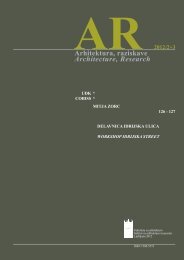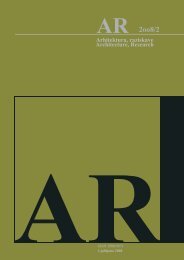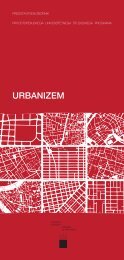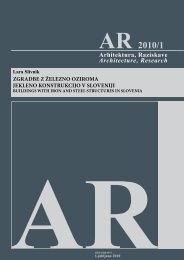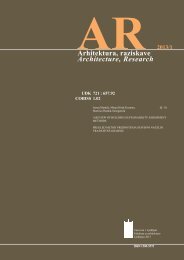Arhitektura, raziskave Architecture, Research - Fakulteta za arhitekturo
Arhitektura, raziskave Architecture, Research - Fakulteta za arhitekturo
Arhitektura, raziskave Architecture, Research - Fakulteta za arhitekturo
You also want an ePaper? Increase the reach of your titles
YUMPU automatically turns print PDFs into web optimized ePapers that Google loves.
AR 2012/2+3<br />
<strong>Arhitektura</strong>, <strong>raziskave</strong><br />
<strong>Architecture</strong>, <strong>Research</strong><br />
UDK<br />
COBISS<br />
72.04<br />
1.02<br />
Mevludin Zečević,<br />
Amir Čaušević,<br />
Nerman Rustempašić<br />
12 - 17<br />
Preservation of a traditional<br />
timber roof: the case of the<br />
Handanija mosque<br />
Ohranitev lesenega ostrešja:<br />
primer mošeje Handanija<br />
<strong>Fakulteta</strong> <strong>za</strong> <strong>arhitekturo</strong><br />
Inštitut <strong>za</strong> <strong>arhitekturo</strong> in prostor<br />
Ljubljana 2012<br />
ISSN 1580-5573
AR<br />
<strong>Arhitektura</strong>, <strong>raziskave</strong><br />
<strong>Architecture</strong>, <strong>Research</strong><br />
2012/2+3<br />
<strong>Fakulteta</strong> <strong>za</strong> <strong>arhitekturo</strong><br />
Inštitut <strong>za</strong> <strong>arhitekturo</strong> in prostor<br />
Ljubljana 2012
AR 2012/2+3<br />
AR<br />
<strong>Arhitektura</strong>, <strong>raziskave</strong> / <strong>Architecture</strong>, <strong>Research</strong><br />
<strong>Fakulteta</strong> <strong>za</strong> <strong>arhitekturo</strong><br />
ISSN 1580-5573<br />
ISSN 1581-6974 (internet)<br />
http://www.fa.uni-lj.si/ar/<br />
revija izhaja trikrat letno / published three times a year<br />
urednik / editor<br />
prof dr Borut Juvanec<br />
regionalna urednika / regional editors<br />
prof dr Grigor Doytchinov, Avstrija<br />
prof dr Lenko Pleština, Hrvaška<br />
uredniški odbor / editorial board<br />
prof dr Vladimir Bre<strong>za</strong>r<br />
prof dr Peter Fister<br />
prof dr Borut Juvanec<br />
prof dr Igor Kalčič<br />
doc dr Ljubo Lah<br />
znanstveni svet / scientific council<br />
prof dr Paul Oliver, Oxford<br />
prof Christian Lassure, Pariz<br />
prof Enzo d’Angelo, Firence<br />
recenzentski svet / supervising council<br />
prof dr Kaliopa Dimitrovska Andrews<br />
akademik dr Igor Grabec<br />
prof dr Hasso Hohmann, Gradec<br />
prof mag Peter Gabrijelčič, dekan FA<br />
tehnični urednik / technical editor<br />
doc dr Domen Zupančič<br />
prelom / setting<br />
Damjan Hidič<br />
klasifikacija / classification<br />
mag Doris Dekleva-Smrekar, CTK UL<br />
uredništvo AR / AR editing<br />
<strong>Fakulteta</strong> <strong>za</strong> <strong>arhitekturo</strong><br />
Zoisova 12<br />
1000 Ljubljana<br />
Slovenija<br />
naročanje / subscription<br />
cena številke je 17,60 EUR / price per issue 17,60 EUR<br />
<strong>za</strong> študente 10,60 EUR / student price 10,60 EUR<br />
dekanat@fa.uni-lj.si<br />
revija je vpisana v razvid medijev pri MK pod številko 50<br />
revija je dosegljiva in ali indeksirana na naslednjih mestih:<br />
Cobiss, ICONDA, MIT digital library, Ulrich, DOAJ, CEEOL, DLib, UL FA AR<br />
<strong>za</strong> vsebino člankov odgovarjajo avtorji / authors are responsible for their articles<br />
tisk / printing<br />
Tiskarna Bograf<br />
© AR, <strong>Arhitektura</strong> <strong>raziskave</strong>, <strong>Architecture</strong> <strong>Research</strong><br />
Ljubljana 2012<br />
2
2012/2+3 AR<br />
Vsebina / Contents<br />
Uvodnik / Editorial 4<br />
Članki / Articles 8<br />
Tadeja Zupančič 10<br />
Arhitekturna praksa kot znanstveno<br />
raziskovalni laboratorij /<br />
<strong>Research</strong> through design practice in architecture<br />
Mevludin Zečević, Amir Čaušević, Nerman Rustempašić 12<br />
Preservation of a traditional timber roof:<br />
the case of the Handanija mosque /<br />
Ohranitev lesenega ostrešja: primer<br />
mošeje Handanija<br />
Jeronima Kastelic, Tomaž Novljan, Aleš Vodopivec 18<br />
Učinek sence pri snovanju, <strong>za</strong>znavanju in<br />
doživljanju arhitekturnega prostora /<br />
The Shadow effect in the conception, perception<br />
and experience of architectural space<br />
Delavnice / Workshops 28<br />
Lučka Ažman Momirski 30<br />
Žiri, 2012<br />
Andreja Benko 32<br />
Goražde, 2012<br />
Andreja Benko 36<br />
Lipica, 2012<br />
Gregor Čok 40<br />
"MLINSKA CESTA", PTUJ, 2012<br />
Aljoša Dekleva, Vasa J. Perović, Anja Vidic 44<br />
Guma3, 2012<br />
Or Ettlinger, Lovrenc Košenina 46<br />
Občutenje Arhitekture, Ljubljanski otok, 2012<br />
Gašper Skalar 48<br />
Črna na Koroškem, 2012<br />
Rok Žnidaršič 50<br />
Zlato polje v Kranju, 2012<br />
Domen Zupančič 52<br />
OŠ France Bevk, 2012<br />
Lučka Ažman Momirski 54<br />
GRADITI KRAJINE, 2011<br />
Živa Deu, Jerneja Kranjec 56<br />
Lemberg, 2011<br />
Alenka Fikfak 60<br />
ZELENA URBANOST, 2011<br />
Miloš Florijančič, Ana Kučan, Mitja Zorc 64<br />
ARBORETUM VOLČJI POTOK, 2011<br />
Jurij Kobe, Rok Žnidaršič, Paul Robinson, Karin Rožman 66<br />
Radovljica, 2011<br />
Vasa J. Perović, Anja Vidic 74<br />
Krpanje mesta, 2011<br />
Vasa J. Perović, Anja Vidic 76<br />
Začasne, mobilne bivalne enote, 2011<br />
Ajda Primožič 78<br />
Pripeljimo gozd v mesto, 2011<br />
Domen Zupančič 80<br />
Suhi zid na Krasu, 2011<br />
Alenka Fikfak 84<br />
Črnomelj, 2010<br />
Matevž Juvančič, Špela Verovšek 88<br />
DIVE, 2010<br />
Tomaž Krušec 90<br />
Jelovica, 2010 / 2011<br />
Aleš Vodopivec, Anja Planišček 94<br />
Šola <strong>za</strong> prihodnost JAR, 2010 / 2011<br />
Anja Jutraž 98<br />
PBL, Globalno projektno timsko delo, 2009<br />
Igor Seljak 100<br />
Oblazinjeno sedežno pohištvo, 2009<br />
Igor Seljak 102<br />
Tektonika v stavbni kulturi II, 2009<br />
Špela Verovšek, Matevž Juvančič 104<br />
DIVE, 2009<br />
Mitja Zorc 106<br />
MURSKA SOBOTA, LENDAVSKA SEVER, 2009<br />
Domen Zupančič 108<br />
Modri stol, 2009<br />
Andreja Benko 110<br />
Lenart, 2008<br />
Gregor Čok 114<br />
Škofja Loka, Kamnitnik, 2008 / 2009<br />
Matevž Juvančič, Špela Verovšek 116<br />
DIVE, 2008<br />
Ajda Primožič 118<br />
Krpanje mesta Reka, 2008<br />
Aleš Vodopivec, Anja Planišček 120<br />
Nova Gorica, 2008/2009<br />
Andrej Mahovič 124<br />
PARK ŠKOCJANSKE JAME, 2007<br />
Mitja Zorc 126<br />
IDRIJSKA ULICA V LJUBLJANI, 2005<br />
Vsebinsko ka<strong>za</strong>lo delavnic / Workshop Index 128<br />
Tomaž Krušec 70<br />
Križevci pri Ljutomeru, 2011/2012<br />
3
Mevludin Zečević, Amir Čaušević, Nerman Rustempašić<br />
Preservation of a traditional timber roof:<br />
the case of the Handanija mosque<br />
Ohranitev lesenega ostrešja: primer mošeje Handanija<br />
2012/2+3 AR<br />
UDK 72.04<br />
COBISS 1.02<br />
prejeto 23. 10. 2012<br />
abstract<br />
In this article, the authors provide a brief overview of their<br />
personal involvement in the inspection of the roof timbers of<br />
the Handanija Mosque in Prusac. As well as the inspection, the<br />
authors were asked to propose a design for the roof structure. The<br />
Handanija Mosque, built in 1617, is an important example of the<br />
cultural heritage of Bosnia and Herzegovina, the mosque was<br />
designated as a National Monument of Bosnia and Herzegovina<br />
in 2005. The form, design and proportions of this traditional<br />
vernacular building render it a unique example of the classical<br />
style.<br />
The mosque is rectangular in plan, with sides of 16.30 x 12.70<br />
m, and belongs to the single-space type of mosque with an open<br />
porch and stone minaret. It was damaged by shelling during the<br />
1992-1995 war, taking several direct hits to the walls, roof and<br />
minaret. The roof timbers were completely destroyed and the<br />
rest of the building was badly damaged.<br />
The authors suggested amending the structural bearing<br />
system by eliminating the hanging trusses and introducing the<br />
traditional components of posts, beams, struts and tie beams, as<br />
typical of this type of building. A 52.5° roof pitch was suggested,<br />
in keeping with Bosnia"s traditional vernacular architecture,<br />
which also reduces the intensity of horizontal forces. Authors<br />
suggest a 52.5° roof pitch for the following reasons: it is in<br />
keeping with the indigenous architecture of Central Bosnia, it<br />
reduces the intensity of horizontal forces, and it takes account<br />
of the fact that a hand-cut roof cladding does not always ensure<br />
identical geometry and pitch.<br />
key words<br />
structural system, roof timbers, vernacular architecture,<br />
heritage, mosque.<br />
izvleček<br />
V tem članku avtorji na kratko predstavljajo svojo vpletenost<br />
v pregled lesenega ostrešja mošeje Handanija v Pruscu. Poleg<br />
pregleda so avtorje prosili tudi <strong>za</strong> predlog projekta <strong>za</strong> ostrešje.<br />
Mošeja Handanija, zgrajena leta 1617, je pomemben primer<br />
kulturne dediščine Bosne in Hercegovine. Leta 2005 je bila<br />
razglašena <strong>za</strong> nacionalni spomenik Bosne in Hercegovine.<br />
Zaradi oblike, <strong>za</strong>snove in skladnosti je ta tradicionalna,<br />
avtohtona zgradba enkraten zgled klasičnega sloga.<br />
Mošeja ima pravokotni tloris s stranicami 16,30 x 12,70 metra<br />
in spada med enoprostorske mošeje z odprtim preddverjem in<br />
kamnitim minaretom. Poškodovana je bila med bombardiranjem<br />
v vojni v letih 1992–1995. Zadete so bile stene, streha in minaret.<br />
Popolnoma je bilo uničeno leseno ostrešje in tudi drugi deli<br />
zgradbe so bili močno poškodovani.<br />
Avtorji so predlagali popravilo nosilnega sistema ostrešja tako,<br />
da bi odstranili vnaprej pripravljena strešna ogredja in uporabili<br />
tradicionalne komponente, kot so steber, prečnik, opornik in<br />
poveznik, značilne <strong>za</strong> tovrstne zgradbe. Predlagali so 52,5° nagib<br />
strešine skladno s tradicionalno bosansko avtohtono <strong>arhitekturo</strong>,<br />
ki tudi zmanjšuje pritisk vodoravnih sil ter upošteva, da ročno<br />
izdelana strešna kritina ne <strong>za</strong>gotavlja vedno natančnih oblik in<br />
naklona.<br />
ključne besede<br />
nosilni sistem, leseno ostrešje, avtohtona arhitektura, dediščina,<br />
mošeja<br />
The principal conditions to be met when choosing a roof<br />
structural system, besides compatibility with the architectural<br />
concept, are the expected loads, special requirements arising<br />
from unusual conditions and effects such as wind or earthquake,<br />
potential variance of laws, flexibility, impact on the height of the<br />
building and spot height, availability of materials and duration<br />
of construction, local conditions relating to construction,<br />
simplicity of manufacture (production), approved budget,<br />
and their impact on other systems, appearance, aesthetic<br />
potential and so on. Where the reconstruction of heritage<br />
buildings is concerned, care should be taken to retain original<br />
elements of the architectural composition and to employ<br />
original building methods, in keeping with accepted methods<br />
used in the renovation and preservation of the architectural<br />
heritage. The methodological approach entails an analysis of<br />
the structural damage and an attempt to identify the original<br />
form of the structure. It would be a mistake to embark on<br />
reconstruction and conservation without first identifying the<br />
causes of the damage and the original structural system. These<br />
data should then form the basis for respecting the integrity and<br />
authenticity of the historic building during the intervention and<br />
consolidation process. The analysis and assessment should be<br />
the result of cooperation from experts in different disciplinesarchitects,<br />
builders, designers, archaeologists, art historians<br />
and so on. In addition, it is important for everyone involved<br />
in the restoration and preservation of the building to have at<br />
least a basic knowledge of the conservation and consolidation<br />
of historic buildings.<br />
History, architectural and structural characteristics of the<br />
Handanija mosque<br />
The Handanija Mosque was built in 1617, as recorded on the<br />
chronograms over the entrance doorway and the gateway to the<br />
harem surrounding the mosque. It is known as the Handanaga,<br />
Handanbey or Handanija Mosque after its founder, Handan-aga,<br />
a wealthy Ottoman official, whose tombstone can still be seen<br />
inside the mosque harem. Throughout its history, the mosque<br />
has been the centre of the cultural and religious life of Prusac,<br />
occupying the position once held by the mediaeval fort. It<br />
contained ceramic levhas1, the only known example of the use<br />
of ceramics for this purpose in Bosnia and Herzegovina; they<br />
were the gift to the Islamic community from a Muslim traveller<br />
who visited the mosque. For almost three hundred years, these<br />
three decorated ceramic plaques - two representing the Harems2<br />
in Mecca and Medina, the third a verse from the Qur"an in<br />
calligraphy - were on the mihrab3 wall. The Handanija Mosque<br />
is an important part of Bosnia and Herzegovina"s heritage, with<br />
much remaining of the original 17th century mosque, evidence<br />
12
AR 2012/2+3<br />
Mevludin Zečević, Amir Čaušević, Nerman Rustempašić<br />
Preservation of a traditional timber roof: the case of the Handanija mosque<br />
of its long cultural and religious history. It is rectangular in plan,<br />
with sides of 16.30 x 12.70 m; the minaret is partly set into the<br />
south-east wall. The interior is a single space roofed by a timber<br />
interior dome. Four kinds of limestone were used to build the<br />
mosque, which is entirely plastered and whitewashed apart from<br />
the window lintels. This is the only mosque in Prusac with a<br />
stone minaret.<br />
and project documentation was produced, on the basis of which<br />
the Handanija Mosque was restored to full use in 2003. The<br />
architectural design produced by CHwB was used as the basis<br />
for the structural design, with additional input from the findings<br />
of the survey. The basic principle specified for the project was<br />
the use of traditional materials and techniques.<br />
Figure 1: Plan of the Handanija mosque immediately prior to restoration<br />
[http://www.chwb.org/regional/documents/The_Handanija_Mosque_<br />
Restoration.pdf].<br />
Slika 1: Tloris mošeje Handanija.<br />
The Handanija mosque has two features that make it unique -<br />
its remarkable arcaded porch, and the octagonal segmented<br />
timber dome over the prayer hall. The sections of the domical<br />
vault below the hipped roof have four breaks between the<br />
base and the flat central ceiling called "sofraluk" from which<br />
hangs a wrought iron lamp. The ceiling boards are fixed to the<br />
frame, adding strength to the frame of the dome. The ceiling<br />
is decorated with edging boards with a fleur-de-lis design, and<br />
semicircular mouldings were nailed to the ceiling boards to<br />
form an orthogonal pattern. In 1993 the Handanija Mosque took<br />
several direct hits from shells, which caused extensive damage<br />
to the walls, roof and minaret. The roof timbers were destroyed<br />
by fire and the rest of the structure was badly damaged. The<br />
entire building was destabilized, and no traces of the ceiling<br />
and dome structure remained, with the exception of the corners<br />
of the roof beams. The interior suffered further damage when<br />
the fallen timbers were removed by local residents, who used<br />
them as firewood. Earlier photographs reveal that the original<br />
roof cladding of shingles was replaced by tiles during the 1940s<br />
or 1950s. It is not known whether the roof timbers were also<br />
replaced at that time.<br />
Analysis of reconstructive interventions on the Handanija<br />
mosque<br />
In 2002, on the initiative of the Islamic Community of Bosnia<br />
and Herzegovina in cooperation with CHwB and the Faculty of<br />
<strong>Architecture</strong> in Sarajevo, a survey of the mosque was conducted<br />
Figure 2: Plan of the primary structure of the newly-designed roof by<br />
CHwB [http://www.chwb.org/regional/documents/The_Handanija_Mosque_<br />
Restoration.pdf].<br />
Slika 2: Tloris osnovne strešne konstrukcije - nova streha.<br />
The structure decided upon for the timbers of the hipped roof,<br />
with a pitch of 45°, consisted of ridge beams, wall plates, purlins<br />
and hanging trusses, forming the primary structure, with rafters<br />
as the secondary structure. Tower 5 software was used to compute<br />
the spatial model, on the basis of which the roof elements were<br />
analyzed and their dimensions determined. The 14 x 14 cm<br />
rafters are of category II softwood, varying in length from 3.20<br />
to 4.20 or 6.80, set 85 cm apart. The ridge beam, measuring 16 x<br />
20 cm in section, was also of category II softwood; based on the<br />
survey findings, the same section of 16 x 20 cm was also adopted<br />
for the roof arris. The purlins, also 16 x 20 cm in section, are also<br />
of category II softwood.<br />
Figure 3: Plan of the secondary structure of the newly-designed roof by<br />
CHwB [http://www.chwb.org/regional/documents/The_Handanija_Mosque_<br />
Restoration.pdf].<br />
Slika 3: Tloris strešne konstrukcije - nova streha.<br />
13
Mevludin Zečević, Amir Čaušević, Nerman Rustempašić<br />
Preservation of a traditional timber roof: the case of the Handanija mosque<br />
AR 2012/2+3<br />
Figure 4: Section A-A of the newly-designed roof structure by CHwB [http://<br />
www.chwb.org/regional/documents/The_Handanija_Mosque_Restoration.pdf].<br />
Slika 4: Prerez A-A, nova streha.<br />
Following a statics computation, the following hanging trusses<br />
V1 and V2 were adopted: 20 x 24 cm tie beam of category II<br />
softwood, and 16 x 16 cm posts and struts, also of category II<br />
softwood.<br />
Figure 5: Section B-B of the newly-designed roof structure by CHwB [http://<br />
www.chwb.org/regional/documents/The_Handanija_Mosque_Restoration.pdf].<br />
Slika 5: Prerez B-B, nova streha.<br />
The interior dome consists of 5 x 16 cm centring fixed with E<br />
42/110 nails. The ceiling joists are 14 x 14 cm in section.<br />
the wall and transferring the load from the hanging trusses and<br />
part of the roof to the main truss, thereby creating a potential<br />
structural weak spot, given the nature and susceptibility of a<br />
hanging truss bearing structure. The span structure also takes<br />
the load of the other span structures without assurance that the<br />
chosen geometry will remain unaltered...<br />
The basic principles of established methods of reconstruction<br />
and preservation of cultural monuments are to some extent<br />
neglected as regards the consistent application of the building"s<br />
authentic proportions and its historical and geographical context.<br />
Despite the absence of proper project documentation based on<br />
the proportions typical of the architecture of the region, it was<br />
possible to achieve an authentic architectural expression. In fact,<br />
though the roof pitch of 45° all round makes the construction of<br />
the roof simpler and more practical, and the proportions of the<br />
resulting structure are approximately equal to the ratio between<br />
the deep overhang and the height of the building to the eaves<br />
typical of Central Bosnian architecture, to be authentic the pitch<br />
of the hip ends of the roof should be less steep than that of the<br />
longer sides. In addition, though the roof was originally clad<br />
with wooden shingles, which again is typical of Central Bosnia,<br />
dictated by the climate and geographical features of the region,<br />
the new roof was clad with tiles. An analysis of the architecture<br />
and the characteristics of the structural system of buildings of<br />
the same type and architectural style in Bosnia and Herzegovina,<br />
the single-space mosque with open porch and stone minaret,<br />
dating from the classical period of Ottoman architecture, makes<br />
it possible to propose a new design that would to a great extent<br />
provide authenticity of form and concept. It is clear from<br />
representative examples from the same period that the load of<br />
the roof is transferred uniformly along the outer bearing walls.<br />
This type of structure can be seen in both public and residential<br />
buildings in Bosnia and Herzegovina, such as the Ga<strong>za</strong>nferija<br />
Mosque in Banja Luka, which is of the same date and style as the<br />
Handanija Mosque in Prusac. An "attic dome" is also to be seen<br />
in the Čaršijska Mosque in Bosanski Novi, the Azizija Mosque<br />
in Bosanska Kostajnica, the Ferhadija Mosque in Tešanj, the<br />
Magribija Mosque in Sarajevo, the Tabačica and Šarića Mosques<br />
in Mostar, the Turalibey Mosque in Tuzla and the Jahja Pasha<br />
Mosque in Skoplje near Glamoč. The wooden domes in these<br />
mosques could be either an indigenous architectural concept or<br />
the result of repairs following the failure of a masonry dome, in<br />
an attempt to conjure up the former beauty of the mosque.<br />
Figure 6: Section D-D of the newly-designed roof structure by CHwB [http://<br />
www.chwb.org/regional/documents/The_Handanija_Mosque_Restoration.pdf].<br />
Slika 6: Prerez D-D, nova streha.<br />
The structural bond between the newly-designed roof and the<br />
current supports - the walls - and the level and definition of<br />
the bearings are not clear. The bearing structure consist of the<br />
vertical masonry structure, which should be examined, repaired<br />
and consolidated, after which the components for fixing and<br />
bearing the roof structure should be prepared. The design<br />
that was the subject of review was a modification of the roof<br />
structure in line with the wall, eliminating two posts in line with<br />
Figure 7: Drawings of the Ga<strong>za</strong>nferija Mosque in Banja Luka [Husedžinović,<br />
S., (2005): Documents of Survival, MGZ, Zenica, page 434].<br />
Slika 7: Načrti mošeje Ga<strong>za</strong>nferija, Banja Luka.<br />
14
AR 2012/2+3<br />
Mevludin Zečević, Amir Čaušević, Nerman Rustempašić<br />
Preservation of a traditional timber roof: the case of the Handanija mosque<br />
The Magribija Mosque in Sarajevo has a barrel roof rather than<br />
a dome. Nonetheless, drawings of the mosque reveal a typical<br />
example of traditional roof timbers in Bosnia and Herzegovina,<br />
without the use of hanging trusses as in the design for the<br />
reconstruction of the Handanija roof.<br />
Proposed reconstruction following survey and analysis<br />
The proposed load bearing system eliminates the hanging trusses<br />
and introduces the traditional elements of posts, beams, struts<br />
and ties typical of this kind of building. The roof pitch should be<br />
52.5° on the long sides and 48° at the hip ends, in keeping with<br />
the indigenous architecture of Central Bosnia. This also reduces<br />
the horizontal forces.<br />
Figure 8: Plan of the roof of the Magribija Mosque in Sarajevo [Bećirbegović,<br />
M., (1990): Mosques with Wooden Minaret in Bosnia and Herzegovina, Veselin<br />
Masleša, Sarajevo, page 46, 178].<br />
Slika 8: Tloris ostrešja, Magribija, Sarajevo.<br />
Figure 11: Plan of ceiling structure - proposed new design.<br />
Slika 11: Tloris stropa, predlog obnove.<br />
Figure 9: Section of the roof of the Magribija Mosque in Sarajevo<br />
[Bećirbegović, M., (1990): Mosques with Wooden Minaret in Bosnia and<br />
Herzegovina, Veselin Masleša, Sarajevo,. page 46, 178].<br />
Slika 9: Prerez, Magribija, Sarajevo.<br />
The drawing below is of part of the angle of the roof structure of<br />
the Koski Mehmed Pasha Mosque in Mostar, which transfers the<br />
load to the outer walls.<br />
Figure 12: Plan of primary roof structure - proposed new design.<br />
Slika 12: Tloris osnovne strešne konstrukcije, predlog obnove.<br />
The uniformity, spacing and layout of the posts create a system<br />
of triangles around the perimeter of the building, which increases<br />
the building"s resistance to the winds that are a feature of the<br />
region at certain times of the year.<br />
Figure 10: Example of roof structure: part of the Koski Mehmed Pasha mosque<br />
in Mostar (2004 : Journal of the Commission to Preserve National Monuments,<br />
Baština/Heritage, Sarajevo].<br />
Slika 10: Prostorski prikaz ostrešja, Koski Mehmed Paša, Mostar.<br />
Figure 13. Spatial layout of the roof structure - proposed new design.<br />
Slika 13: Prostorski prikaz <strong>za</strong>snove ostrešja in kupole, predlog.<br />
15
Mevludin Zečević, Amir Čaušević, Nerman Rustempašić<br />
Preservation of a traditional timber roof: the case of the Handanija mosque<br />
AR 2012/2+3<br />
Figure 14: Longitudinal section of the roof - proposed new design.<br />
Slika 14: Vzdolžni prerez ostrešja, predlog.<br />
Figure 15: Cross section of roof - proposed new design.<br />
Slika 15: Prečni prerez ostrešja, predlog.<br />
The proposed roof pitch is 52.5° on the longer sides and 48° at<br />
the hip ends, for the following reasons:<br />
• it is in keeping with the indigenous architecture of Central<br />
Bosnia,<br />
• it reduces the magnitude of the horizontal forces,<br />
• it takes into account the fact that hand-cut roof shingles do<br />
not always guarantee the same geometry and imbrication.<br />
Conclusion<br />
The fundamental principle applicable to work on architectural<br />
monuments is the use of traditional techniques, structural<br />
systems and materials, with an awareness of the problems<br />
arising from the lack of traditional materials and craftsmen.<br />
The roof timbers consist of the traditional elements of posts,<br />
beams, struts and ties typical of this type of building. The large<br />
trigonous volume of the roof, with its deep overhangs, remains<br />
an important element of Bosnian architecture where the roof<br />
is a dominant feature of the composition. In a climate such as<br />
that of Central Bosnia, deep eaves provide shelter from the<br />
elements, an "open-closed" space giving traditional houses a<br />
sense of continuity with nature, while the subtle profiles of such<br />
roofs reflect the Bosnian aesthetic sensibility. In addition, these<br />
buildings were major architectural features at the time they were<br />
built, and remain important determinants of our cultural heritage<br />
and witnesses of our past, deserving our attention and efforts to<br />
preserve them for future generations. If the traditional features<br />
of our heritage continue to be disregarded, the glories of our past<br />
will be consigned to oblivion. Timber construction in Bosnia as<br />
a whole should be inventoried and documented to ensure that<br />
we are aware of the value and current state of these buildings.<br />
Programmes for their preservation and consolidation could be<br />
drawn up on the basis of this documentation, and conservation<br />
strategies developed accordingly.<br />
Another important point to take into consideration is that<br />
thoughtless interventions destroy the structural continuity of<br />
historic buildings. Before embarking on any intervention, the<br />
social, cultural, economic and political context of the building<br />
should be analyzed. Historic buildings and monuments form an<br />
important link between our times and the past, reflecting past<br />
social, cultural and economic circumstances. The intervention<br />
and consolidation should respect the integrity and authenticity<br />
of the historic building. It would seem that the aesthetic virtues<br />
of traditional Bosnian buildings praised by foreign architects<br />
are the very features that undermine their structural integrity<br />
and render them vulnerable to earthquakes, leading these<br />
architects to propose a fake design. The work of analysis and<br />
evaluation should be a cooperative effort by specialists from<br />
different disciplines - seismologists, architects, engineers and<br />
art historians - who should also have a shared knowledge of the<br />
conservation and consolidation of historic buildings.<br />
New interventions, outward changes or appropriate new<br />
structures should not destroy the historical materials and features<br />
of the buildings and their typical proportions so that, if such<br />
alterations are reversed in future, the basic form and integrity<br />
of the historical features would remain intact. Though it is<br />
impossible to give a general rule for the choice of intervention,<br />
certain guidelines can be proposed: respect for the original<br />
concept, a careful balance between safety and durability, the<br />
principle of minimal intervention, and a detailed assessment<br />
of the opportunities provided by old and new technologies and<br />
techniques.<br />
Asst. Prof. Mevludin Zečević, BSc.Arch. MSc.<br />
mevludinz@af.unsa.ba<br />
FA Univer<strong>za</strong> v Sarajevu<br />
Asst. Prof. Amir Čaušević, BSc.Civ.Eng, Dr.Sc.<br />
causevicamir@hotmail.com<br />
FA Univer<strong>za</strong> v Sarajevu<br />
Asst. Prof. Nerman Rustempašić, BSc.Arch. Dr.Sc.<br />
nermanr@af.unsa.ba<br />
FA Univer<strong>za</strong> v Sarajevu<br />
16
AR 2012/2+3<br />
Mevludin Zečević, Amir Čaušević, Nerman Rustempašić<br />
Preservation of a traditional timber roof: the case of the Handanija mosque<br />
Viri in literatura<br />
Cultural Heritage Without Borders<br />
http://www.chwb.org/regional/documents/The_Handanija_<br />
Mosque_ Restoration.pdf, .<br />
Husedžinović, S., (2005): Documents of Survival, MGZ, Zenica.<br />
(2004) : Journal of the Commission to Preserve National<br />
Monuments, Baština/Heritage, Sarajevo.<br />
Čaušević, A., Zečević, M., Rustempašić, N. (2011): "Preserving<br />
the original system of a timber roof structure: the example<br />
of the Handanija mosque in Prusac", SHATIS"11<br />
International Conference on Structural Health Assessment of<br />
Timber Structures - Lisbon, Portugal.<br />
Bećirbegović, M., (1990): Mosques with Wooden Minaret in Bosnia<br />
and Herzegovina, Veselin Masleša, Sarajevo.<br />
17
AR 2012/2+3


