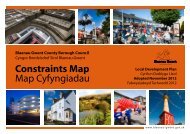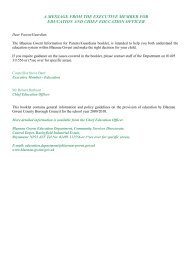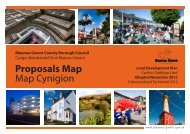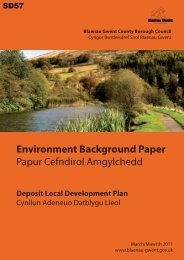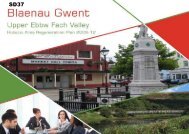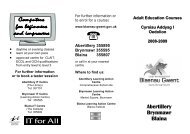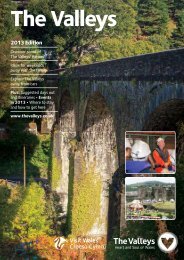Access Car Parking & Design - Blaenau Gwent County Borough ...
Access Car Parking & Design - Blaenau Gwent County Borough ...
Access Car Parking & Design - Blaenau Gwent County Borough ...
Create successful ePaper yourself
Turn your PDF publications into a flip-book with our unique Google optimized e-Paper software.
Appendix 1<br />
PARKING GUIDANCE NOTES AND GUIDELINES TABLES<br />
The following notes apply to the parking guidelines:<br />
Operational <strong>Parking</strong> Space - Sufficient space to allow the maximum number<br />
and size of vehicles likely to serve the development at any one time and to<br />
manoeuvre with ease and stand for loading and unloading without<br />
inconvenience to vehicles and pedestrians on the public highway or to other<br />
users of the site. Space for staff cars, which by the nature of the business, is<br />
required for day to day operation may also be included.<br />
Non-Operational <strong>Parking</strong> Space - The space occupied by vehicles not<br />
necessarily used for the operation of the premises.<br />
Residential <strong>Parking</strong> Space - Includes space required for residents and<br />
space for cars of people visiting the residents.<br />
Gross Floor Area - The standards that are related to floor areas are gross<br />
floor area, i.e. including external walls, except where the text stipulates<br />
otherwise in respect of public houses, restaurants, cafes and places of<br />
worship.<br />
Extension or Development of Existing Buildings – For industrial, office,<br />
commercial premises and pre-1914 public houses, under 235m² gross floor<br />
area, an increase of 20% will be permitted without the need for additional<br />
parking. This allowance can only be made once and any parking displaced<br />
must be relocated.<br />
Public Transport <strong>Access</strong>ibility – Public transport provision has the potential<br />
to reduce the use of the car and where appropriate the level of this provision<br />
should be enhanced as planning gain through the planning process at the<br />
expense of developers. Ease of access to public transport is related to<br />
required parking levels through the zoning system introduced by this SPG.<br />
Employment Density - The standards have been assessed on density norms<br />
(retail 19.5m² per employee; industrial 35 - 45m² per employee, office 16.5m²<br />
per employee). Variations in density may be treated on their merits.<br />
Land Use - for the purpose of applying the parking standards the use classes<br />
in the Town and Country Planning (Use Classes) Order 1987 and its<br />
subsequent amendments are used as shown in Table 2.





