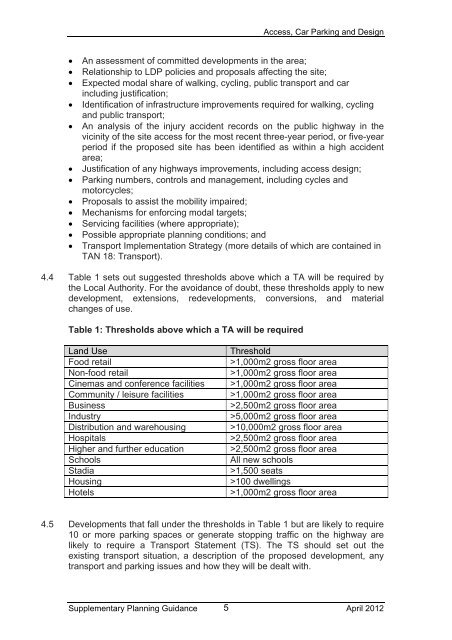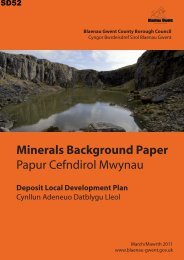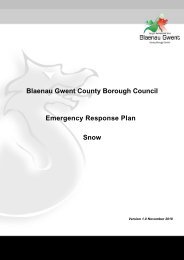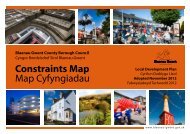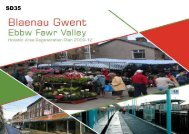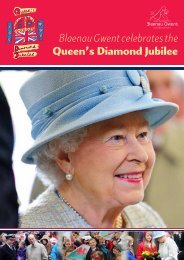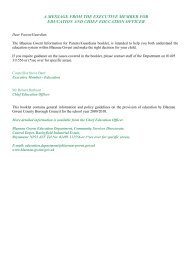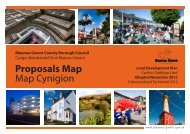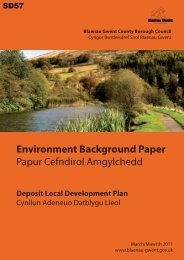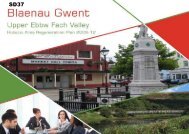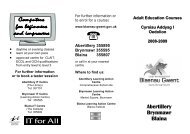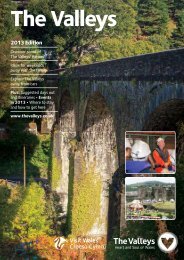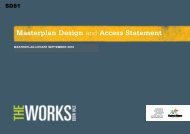Access Car Parking & Design - Blaenau Gwent County Borough ...
Access Car Parking & Design - Blaenau Gwent County Borough ...
Access Car Parking & Design - Blaenau Gwent County Borough ...
You also want an ePaper? Increase the reach of your titles
YUMPU automatically turns print PDFs into web optimized ePapers that Google loves.
<strong>Access</strong>, <strong>Car</strong> <strong>Parking</strong> and <strong>Design</strong><br />
<br />
<br />
<br />
<br />
<br />
<br />
<br />
<br />
<br />
<br />
<br />
<br />
An assessment of committed developments in the area;<br />
Relationship to LDP policies and proposals affecting the site;<br />
Expected modal share of walking, cycling, public transport and car<br />
including justification;<br />
Identification of infrastructure improvements required for walking, cycling<br />
and public transport;<br />
An analysis of the injury accident records on the public highway in the<br />
vicinity of the site access for the most recent three-year period, or five-year<br />
period if the proposed site has been identified as within a high accident<br />
area;<br />
Justification of any highways improvements, including access design;<br />
<strong>Parking</strong> numbers, controls and management, including cycles and<br />
motorcycles;<br />
Proposals to assist the mobility impaired;<br />
Mechanisms for enforcing modal targets;<br />
Servicing facilities (where appropriate);<br />
Possible appropriate planning conditions; and<br />
Transport Implementation Strategy (more details of which are contained in<br />
TAN 18: Transport).<br />
4.4 Table 1 sets out suggested thresholds above which a TA will be required by<br />
the Local Authority. For the avoidance of doubt, these thresholds apply to new<br />
development, extensions, redevelopments, conversions, and material<br />
changes of use.<br />
Table 1: Thresholds above which a TA will be required<br />
Land Use<br />
Food retail<br />
Non-food retail<br />
Cinemas and conference facilities<br />
Community / leisure facilities<br />
Business<br />
Industry<br />
Distribution and warehousing<br />
Hospitals<br />
Higher and further education<br />
Schools<br />
Stadia<br />
Housing<br />
Hotels<br />
Threshold<br />
>1,000m2 gross floor area<br />
>1,000m2 gross floor area<br />
>1,000m2 gross floor area<br />
>1,000m2 gross floor area<br />
>2,500m2 gross floor area<br />
>5,000m2 gross floor area<br />
>10,000m2 gross floor area<br />
>2,500m2 gross floor area<br />
>2,500m2 gross floor area<br />
All new schools<br />
>1,500 seats<br />
>100 dwellings<br />
>1,000m2 gross floor area<br />
4.5 Developments that fall under the thresholds in Table 1 but are likely to require<br />
10 or more parking spaces or generate stopping traffic on the highway are<br />
likely to require a Transport Statement (TS). The TS should set out the<br />
existing transport situation, a description of the proposed development, any<br />
transport and parking issues and how they will be dealt with.<br />
Supplementary Planning Guidance 5<br />
April 2012


