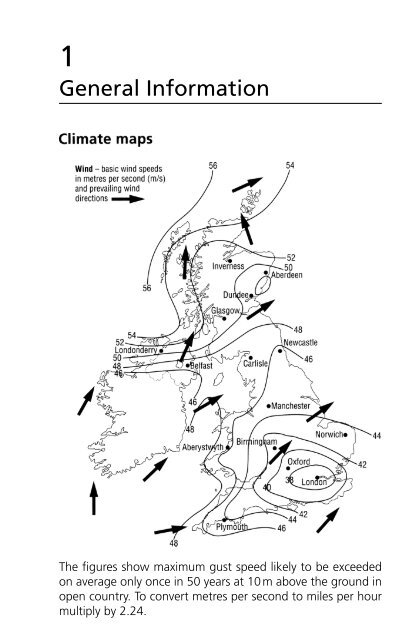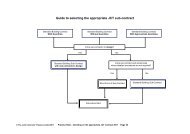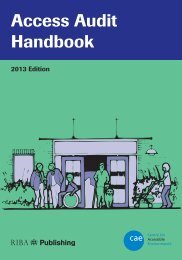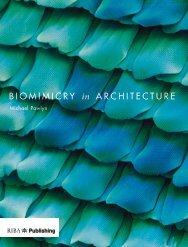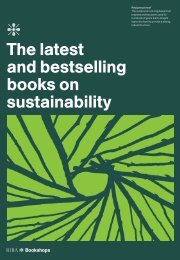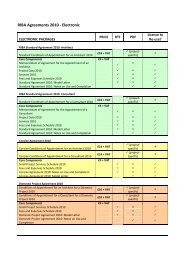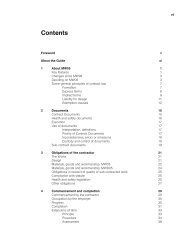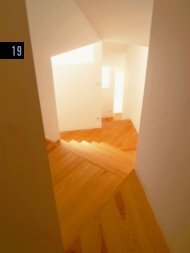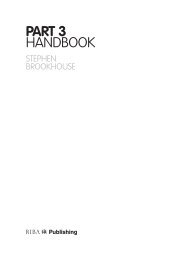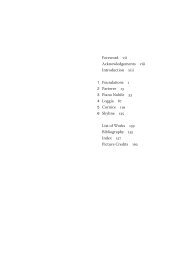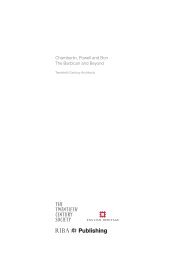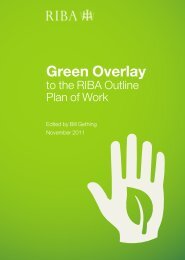Download - RIBA Bookshops
Download - RIBA Bookshops
Download - RIBA Bookshops
Create successful ePaper yourself
Turn your PDF publications into a flip-book with our unique Google optimized e-Paper software.
1<br />
General Information<br />
The figures show maximum gust speed likely to be exceeded<br />
on average only once in 50 years at 10 m above the ground in<br />
open country. To convert metres per second to miles per hour<br />
multiply by 2.24.<br />
CH001.indd 1<br />
2/29/08 12:18:04 PM
2 Architect’s Pocket Book<br />
Temperature – average for January<br />
CH001.indd 2<br />
2/29/08 12:18:07 PM
General Information 3<br />
Temperature – average for July<br />
CH001.indd 3<br />
2/29/08 12:18:08 PM
4 Architect’s Pocket Book<br />
Rain – annual average<br />
CH001.indd 4<br />
2/29/08 12:18:10 PM
General Information 5<br />
Rain – wind driven<br />
CH001.indd 5<br />
2/29/08 12:18:12 PM
6 Architect’s Pocket Book<br />
Snow<br />
CH001.indd 6<br />
2/29/08 12:18:13 PM
General Information 7<br />
Sea areas, inland areas and coastal stations<br />
used in weather forecasts by the Meteorological Office<br />
CH001.indd 7<br />
2/29/08 12:18:15 PM
8 Architect’s Pocket Book<br />
Metric system<br />
The Système International d’Unités (SI), adopted in 1960,<br />
is an international and coherent system devised to meet all<br />
known needs for measurement in science and technology. It<br />
consists of seven base units and the derived units formed as<br />
products or quotients of various powers of the base units.<br />
Note that base and derived units, when written as words, are<br />
always written with a lower case first letter, even if the word<br />
is derived from the name of a person.<br />
SI Base units<br />
SI Prefixes (showing the<br />
nine most common)<br />
metre m length mega M 1000000<br />
kilogram kg mass kilo k 1000<br />
second s time hecto h 100<br />
ampere A electric current deca da 10<br />
kelvin K thermodynamic deci d 10<br />
temperature centi c 100<br />
candela cd luminous intensity milli m 1000<br />
mole mol amount of micro µ 1000000<br />
substance nano n 1000000000<br />
CH001.indd 8<br />
2/29/08 12:18:16 PM
General Information 9<br />
SI Derived units<br />
celsius ºC K temperature<br />
coulomb C As electric charge<br />
farad F C/V electric capacitance<br />
henry H W/A inductance<br />
hertz Hz c/s frequency<br />
joule J Ws energy<br />
lumen lm cd.sr luminous flux<br />
lux lx lm/m 2 illuminance<br />
newton N kg/m/s 2 force<br />
ohm Ω V/A electric resistance<br />
pascal Pa N/m 2 pressure<br />
siemens S 1/Ω electric conductance<br />
tesla T Wb/m 2 magnetic flux density<br />
volt V W/A electric potential<br />
watt W J/s power<br />
weber Wb Vs magnetic flux<br />
SI Supplementary units<br />
radian rad unit of plane angle equal to an angle at the<br />
centre of a circle, the arc of which is equal<br />
in length to the radius<br />
steradian sr unit of solid angle equal to an angle at the<br />
centre of a sphere subtended by a part of<br />
the surface equal in area to the square of<br />
the radius<br />
CH001.indd 9<br />
2/29/08 12:18:17 PM
10 Architect’s Pocket Book<br />
Metric units<br />
Length<br />
kilometre km 1000 metres<br />
metre m length of path travelled by light in<br />
vacuum during a time interval of<br />
1/299 792 458 of a second<br />
decimetre dm 1/10 metre<br />
centimetre cm 1/100 metre<br />
millimetre mm 1/1000 metre<br />
micron µ 1/100000 metre<br />
Area<br />
hectare ha 10000 m 2<br />
are a 100 m 2<br />
Volume<br />
cubic metre m 3 m m m<br />
cubic millimetre mm 3 1/1000000000 m 3<br />
Capacity<br />
hectolitre hl 100 litres<br />
litre l cubic decimetre<br />
decilitre dl 1/10 litre<br />
centilitre cl 1/100 litre<br />
millilitre ml 1/1000 litre<br />
Mass or weight<br />
tonne t 1000 kilograms<br />
kilogram kg 1000 gram<br />
gram g 1/1000 kilogram<br />
milligram mg 1/1000 gram<br />
CH001.indd 10<br />
2/29/08 12:18:17 PM
General Information 11<br />
Temperature<br />
Kelvin (K) The kelvin belongs to a group of seven SI base<br />
units used as a quantitive unit of thermodynamic temperature.<br />
It is named after Lord William Thompson Kelvin, a Scottish<br />
physicist (1824–1907). In 1848 he suggested a scale of temperature,<br />
now called kelvin, in which the zero point is absolute<br />
zero – the temperature at which the motions of particles<br />
cease and their energies become zero. The units of kelvin<br />
and degree celsius temperature intervals are identical (thus<br />
1ºC 1 K), but the point of absolute zero in celsius is minus<br />
273.15 K, thus 0ºC 273.15 K.<br />
It is now customary for temperature and temperature intervals<br />
to be described in degrees celsius (ºC) although colour temperature<br />
of light sources is measured in degrees kelvin (K).<br />
Celsius (ºC) The celsius scale is a scale of temperature on<br />
which water freezes at 0º and boils at 100º under standard<br />
conditions. It was devised by Anders Celsius, a Swedish<br />
astronomer (1701–44). He originally designated zero as the<br />
boiling point of water and 100º as freezing point. The scale<br />
was later reversed.<br />
Centigrade A temperature scale using the freezing point of<br />
water as zero and the boiling point of water as 100º. The scale<br />
is now officially called celsius (see above) to avoid confusion in<br />
Europe where the word can mean a measure of plane angle<br />
and equals 1/10 000 part of a right angle.<br />
Fahrenheit (ºF) A scale of temperature still used in the USA<br />
which gives the freezing point of water as 32º and boiling<br />
point as 212º. Named after Gabriel Daniel Fahrenheit, a<br />
Prussian physicist (1686–1736) who invented the mercurial<br />
barometer. The Fahrenheit scale is related to the Celsius scale<br />
by the following relationships:<br />
temperature ºF (temperature ºC 1.8) 32<br />
temperature ºC (temperature ºF 32) 1.8<br />
CH001.indd 11<br />
2/29/08 12:18:17 PM
12 Architect’s Pocket Book<br />
Imperial units<br />
Length<br />
mile 1760 yards<br />
furlong 220 yards<br />
chain 22 yards<br />
yard (yd) 3 feet<br />
foot (ft) 12 inches<br />
inch (in) 1/12 foot<br />
Area<br />
square mile 640 acres<br />
acre 4840 square yards<br />
rood 1210 square yards<br />
square yard (sq yd) 9 square feet<br />
square foot (sq ft) 144 square inches<br />
square inch (sq in) 1/144 square foot<br />
Volume<br />
cubic yard 27 cubic feet<br />
cubic foot 1/27 cubic yard<br />
cubic inch 1/1728 cubic foot<br />
Capacity<br />
bushel 8 gallons<br />
peck 2 gallons<br />
gallon (gal) 4 quart<br />
quart (qt) 2 pint<br />
pint (pt) 1/2 quart<br />
gill 1/4 pint<br />
fluid ounce (fl oz) 1/20 pint<br />
CH001.indd 12<br />
2/29/08 12:18:17 PM
General Information 13<br />
Weight<br />
ton 2240 pounds<br />
hundredweight (cwt) 112 pounds<br />
cental 100 pounds<br />
quarter 28 pounds<br />
stone 14 pounds<br />
pound (lb) 16 ounces<br />
ounce (oz) 1/16 pound<br />
dram (dr) 1/16 ounce<br />
grain (gr) 1/7000 pound<br />
pennyweight (dwt) 24 grains<br />
Nautical measure<br />
BS nautical mile 6080 feet<br />
cable 600 feet<br />
fathom 6 feet<br />
CH001.indd 13<br />
2/29/08 12:18:18 PM
14 Architect’s Pocket Book<br />
Conversion factors<br />
Imperial to SI<br />
SI to Imperial<br />
Length 1.609 mile kilometre km 0.6215<br />
0.9144 yard metre m 1.094<br />
0.3048 foot metre m 3.281<br />
25.4 inch millimetre mm 0.0394<br />
Area 2.590 sq mile sq kilometre km 2 0.3861<br />
0.4047 acre hectare ha 2.471<br />
0.8361 sq yard sq metre m 2 1.196<br />
0.0929 sq foot sq metre m 2 10.7639<br />
645.16 sq inch sq millimetre mm 2 0.00155<br />
Volume 0.7646 cubic yard cubic metre m 3 1.3079<br />
0.02832 cubic foot cubic metre m 3 35.31<br />
16.39 cubic inch cubic millimetre mm 3 0.000061<br />
Capacity 28.32 cubic foot litre l 0.03531<br />
0.01639 cubic inch litre l 61.0128<br />
16.39 cubic inch millilitre ml 0.06102<br />
4.546 UK gallon litre l 0.21998<br />
28.4125 fluid ounce millilitre ml 0.0352<br />
Mass 1.016 ton tonne t 0.98425<br />
0.4536 pound kilogram kg 2.20458<br />
453.6 pound gram g 0.002205<br />
28.35 ounce gram g 0.03527<br />
Density 16.0185 pound/ft 3 kilogram/m 3 kg/m 3 0.06243<br />
Force 4.4482 pound force newton N 0.22481<br />
14.59 pound f/foot newton/metre N/m 0.06854<br />
Pressure, stress<br />
4.882 pound/ft 2 kilogram/m 2 kg/m 2 0.2048<br />
107.252 ton f/ft 2 kilonewton/m 2 kN/m 2 0.009324<br />
47.8803 pound f/ft 2 newton/m 2 N/m 2 0.02088<br />
6894.76 pound f/in 2 newton/m 2 N/m 2 0.000145<br />
CH001.indd 14<br />
2/29/08 12:18:18 PM
General Information 15<br />
Imperial to SI<br />
SI to Imperial<br />
Energy 3.6 kilowatt hour megajoule MJ 0.27777<br />
Heat 1055.0 Btu joule J 0.000948<br />
Heat flow<br />
0.000293 Btu/h kilowatt kW 3415.0<br />
Heat transfer<br />
5.67826 Btu/ft 2 h ºF watt/m 2 ºC W/m 2 ºC 0.17611<br />
Thermal conductivity<br />
0.144228 Btu in/ft 2 h ºF watt/m ºC W/m ºC 6.93347<br />
Cost 0.0929 £/sq foot £/sq metre £/m 2 10.7639<br />
CH001.indd 15<br />
2/29/08 12:18:18 PM
16 Architect’s Pocket Book<br />
Approximate metric/Imperial equivalents<br />
Length<br />
1.5 mm 1/16<br />
3 mm 1/8<br />
6 mm ¼<br />
12.5 mm ½<br />
19 mm ¾<br />
25 mm 1<br />
100 mm 4<br />
600 mm 20<br />
2000 mm 68<br />
3000 mm 100<br />
Temperature<br />
ºC ºF<br />
100 212 boiling<br />
37 98.6 blood heat<br />
21 70 living room<br />
19 66 bedroom<br />
10 50<br />
0 32 freezing<br />
17.7 0<br />
Heat transfer<br />
1 Btu/ft 2 hºF 10 watt/m 2 ºC<br />
Area<br />
Lighting<br />
10 lux 1 lumen/ft 2<br />
1 hectare 2½ acres<br />
0.4 hectare 1 acre<br />
Weight<br />
1 kilogram 2¼ lbs<br />
28 grams 1 ounce<br />
100 grams 3½ ounces<br />
454 grams 1 lb<br />
Capacity<br />
1 litre 1¾ pints<br />
9 litres 2 gallons<br />
Pressure<br />
1.5 kN/m 2 30 lbs/ft 2<br />
2.5 kN/m 2 50 lbs/ft 2<br />
3.5 kN/m 2 70 bs/ft 2<br />
5.0 kN/m 2 100 lbs/ft 2<br />
Glass thickness<br />
2 mm 18 oz<br />
3 mm 24 oz<br />
4 mm 32 oz<br />
6 mm ¼<br />
CH001.indd 16<br />
2/29/08 12:18:18 PM
General Information 17<br />
Greek alphabet<br />
Capital Lower case Name English transliteration<br />
α alpha a<br />
β beta b<br />
γ gamma g<br />
δ delta d<br />
ε epsilon e<br />
zeta z<br />
η eta e –<br />
θ theta th<br />
ι iota i<br />
κ kappa k<br />
λ lambda l<br />
µ mu m<br />
ν nu n<br />
Ξ χ xi x<br />
ο omicron o<br />
π pi p<br />
ρ rho r<br />
σ (ς)* sigma s<br />
τ tau t<br />
υ upsilon u<br />
φ phi ph<br />
chi ch, kh<br />
psi ps<br />
ω omega o –<br />
* ς at end of word<br />
CH001.indd 17<br />
2/29/08 12:18:19 PM
18 Architect’s Pocket Book<br />
Geometric data<br />
Measurement of plane and solid figures<br />
π (pi) 3.1416<br />
Circumference<br />
circle<br />
cone<br />
π diameter<br />
π ½ major axis ½ minor axis<br />
Surface area<br />
circle π radius 2 , or 0.7854 diameter 2<br />
cone<br />
½ circumference slant height<br />
area of base<br />
cylinder circumference length<br />
area of two ends<br />
ellipse product of axes 0.7854 (approx)<br />
parabola base 2/3 height<br />
parallelogram base height<br />
pyramid ½ sum of base perimeters slant height<br />
area of base<br />
sector of circle (π degrees arc radius 2 ) 360<br />
segment of circle area of sector minus triangle<br />
sphere π diameter 2<br />
triangle ½ base perpendicular height<br />
triangle<br />
(equilateral) (side) 2 0.433<br />
Volume<br />
cone<br />
area of base 1 /3 perpendicular height<br />
cylinder π radius 2 height<br />
pyramid area of base 1 /3 height<br />
sphere diameter 3 0.5236<br />
wedge area of base ½ perpendicular height<br />
CH001.indd 18<br />
2/29/08 12:18:19 PM
General Information 19<br />
Nine regular solids<br />
Various types of polyhedra have exercised the minds of mathematicians<br />
throughout the ages, including Euclid, whose great<br />
work The Elements was intended not so much as a geometry<br />
text book but as an introduction to the five regular solids<br />
known to the ancient world. This work starts with the<br />
equilateral triangle and ends with the construction of the<br />
icosahedron.<br />
The five so-called Platonic solids form the first and simplest<br />
group of polyhedra. They have regular faces, all of which<br />
touch one another, and the lines which make up any of the<br />
vertices form a regular polygon.<br />
Further variations of the regular polyhedra, unknown in<br />
ancient times, are the Kepler-Poinsot star polyhedra. In all<br />
four cases the vertex figures spring from pentagrams. These<br />
polyhedra can be formed from the regular dodecahedron and<br />
icosahedron.<br />
Kepler (1571–1630) found the two stellated dodecahedra,<br />
and Poinsot (1777–1859) discovered the great dodecahedra<br />
and the great icosahedron.<br />
CH001.indd 19<br />
2/29/08 12:18:19 PM
20 Architect’s Pocket Book<br />
Five platonic solids<br />
CH001.indd 20<br />
2/29/08 12:18:19 PM
General Information 21<br />
The Kepler–Poinsot star polyhedra<br />
Source: Mathematical Models<br />
CH001.indd 21<br />
2/29/08 12:18:21 PM
22 Architect’s Pocket Book<br />
Golden section<br />
The golden section or golden mean is an irrational proportion<br />
probably known to the ancient Greeks and thought to be<br />
divine by Renaissance theorists. It is defined as a line cut in<br />
such a way that the smaller section is to the greater as the<br />
greater is to the whole, thus:<br />
AC : CB CB : AB<br />
The ratio of the two lengths<br />
is called phi Φ.<br />
5<br />
Φ 1<br />
<br />
2<br />
1. 61803...<br />
For approximate purposes<br />
it is 1 : 1.6 or 5 : 8.<br />
Φ is the ratio of line lengths<br />
in any pentagram.<br />
The golden rectangle is one in which Φ is the ratio of one<br />
side to the other.<br />
This is implicated in the mathematics of growth as demonstrated<br />
in the Fibonacci series 0, 1, 1, 2, 3, 5, 8, 13, 21,<br />
34 ... where each number is the sum of the preceding two.<br />
This ratio of successive numbers increasingly approaches that<br />
of the golden rectangle.<br />
CH001.indd 22<br />
2/29/08 12:18:22 PM
General Information 23<br />
The Fibonacci spiral is a curve<br />
that increases constantly in<br />
size without changing its<br />
basic shape. This is<br />
demonstrated by<br />
using squares increasing<br />
in the Fibonacci scale,<br />
i.e. 1, 2, 3, 5, from the<br />
diagram of which can be seen<br />
three nearly golden rectangles.<br />
Leonardo Fibonacci (c.1170–1230) was an Italian mathematician<br />
who introduced arabic numerals to Christian Europe.<br />
He travelled extensively, particularly in North Africa where he<br />
learnt the decimal system and the use of zero. He published<br />
this system in Europe but mathematicians were slow to<br />
adopt it.<br />
Le Corbusier used the Fibonacci series in his system of proportion<br />
‘Le Modulor’.<br />
To draw a golden rectangle:<br />
Draw a square ABCD.<br />
Halve the base line at E.<br />
From this point draw a line to<br />
corner C and with radius EC<br />
drop an arc to find point F.<br />
The golden rectangle is<br />
AFGD as also is BFGC.<br />
The angle between the diagonal and the long side of a<br />
golden rectangle is approximately 31.45º.<br />
CH001.indd 23<br />
2/29/08 12:18:22 PM
24 Architect’s Pocket Book<br />
Paper sizes<br />
International paper sizes<br />
The basis of the international series is a rectangle having an<br />
area of one square metre (A0), the sides of which are in the<br />
proportion of 1 : 2. This is the proportion of the side and<br />
diagonal of any square. All the A series are of this proportion,<br />
enabling them to be doubled or halved and remain in the<br />
same proportion, which is useful for photographic enlargement<br />
or reduction. A0 is twice A1 which is twice A2 and so on.<br />
Where larger sizes than A0 are needed the A is preceded by a<br />
figure, thus 4A is four times A0.<br />
The B series are sizes intermediate between any two A sizes.<br />
This series is used mostly for posters and charts. The C series<br />
are envelopes to suit the A sizes.<br />
DL or long sizes are obtained by dividing the A and B series<br />
into three, four or eight equal parts parallel to the shorter side<br />
so that the proportion of 1 : 2 is not maintained. In practice,<br />
the long sizes should be produced from the A series only.<br />
The dimensions of these series are of the trimmed or finished<br />
size.<br />
mm inches mm inches<br />
A0 841 1189 33 1 /8 46¾ B0 1000 1414 39 3 /8 55 5 / 8<br />
A1 594 841 23 3 /8 33 1 /8 B1 707 1000 27 7 / 8 39 3 /8<br />
A2 420 594 16½ 23 3 /8 B2 500 707 19 5 / 8 27 7 / 8<br />
A3 297 420 11¾ 16½ B3 353 500 13 7 / 8 19 5 / 8<br />
A4 210 297 8¼ 11¾ B4 250 353 9 7 / 8 13 7 / 8<br />
A5 148 210 5 7 / 8 8¼ B5 176 250 6 15 /16 9 7 / 8<br />
A6 105 148 4 1 /8 5 7 / 8 B6 125 176 4 15 /16 6 15 /16<br />
A7 74 105 2 7 / 8 4 1 /8 B7 88 125 3½ 4 15 /16<br />
A8 52 74 2 1 /16 2 7 / 8 B8 62 88 2 7 /16 3½<br />
A9 37 52 1 7 /16 2 1 /16 B9 44 62 1¾ 2 7 /16<br />
A10 26 37 1 1 /16 1 7 /16 B10 31 44 1¼ 1¾<br />
CH001.indd 24<br />
2/29/08 12:18:23 PM
General Information 25<br />
mm<br />
inches<br />
C0 917 1297 36 1 /8 50 3 /8<br />
C1 648 917 25½ 36 1 /8<br />
C2 458 648 18 25½<br />
C3 324 458 12¾ 18<br />
C4 229 324 9 12¾<br />
C5 162 229 6 3 /8 9<br />
C6 114 162 4½ 6 3 /8<br />
C7 81 114 3 3 /16 4½<br />
DL 110 220 4 3 /8 8 5 / 8<br />
Source: Whitaker’s Almanack<br />
Paper sizes – A series<br />
CH001.indd 25<br />
2/29/08 12:18:23 PM
26 Architect’s Pocket Book<br />
International A series paper and envelopes<br />
Sizes most commonly used for correspondence:<br />
The second dimension of an envelope denotes the position of<br />
the opening flap.<br />
CH001.indd 26<br />
2/29/08 12:18:24 PM
General Information 27<br />
Imperial paper sizes<br />
Imperial sizes are still used for some printing and drawing<br />
papers, the most common of which are listed below:<br />
inches<br />
mm<br />
Quad Double Crown 60 40 1524 1016<br />
Antiquarian 53 31 1346 787<br />
Quad Crown 40 30 1016 762<br />
Double Elephant 40 27 1016 686<br />
Imperial 30 22 762 559<br />
Double Crown 30 20 762 508<br />
Double Foolscap 27 17 686 432<br />
Cartridge 26 12 660 305<br />
Royal 20 25 508 635<br />
Crown 20 15 508 381<br />
Post 19 15¼ 483 387<br />
Foolscap 17 13½ 432 343<br />
CH001.indd 27<br />
2/29/08 12:18:25 PM
28 Architect’s Pocket Book<br />
CAD<br />
Most drawings are now produced on computers enabling<br />
instant transfer of information between architects, clients and<br />
consultants. There are many computer-aided design (CAD)<br />
systems available and the most commonly used programs<br />
are AutoCAD, AutoCAD LT, Microstation and Vectorworks,<br />
depending on the scale and complexity of projects. Drawings<br />
should be constructed in layers organising the project into different<br />
building elements, locations or materials.<br />
Most architectural CAD software can also be used for 3D<br />
modelling, which can be useful in terms of design development<br />
and communication of ideas. These functions are<br />
often complemented by external applications such as Sketch<br />
Up, Cinema 4D, 3DS Studio Max and Artlantis, with further<br />
graphic enhancement provided by using image editing software<br />
like Photoshop.<br />
Standard protocols apply for drawing methods and notation<br />
and many manufacturers now supply technical information in<br />
CAD format for downloading as dwg, dxf or PDF.<br />
CH001.indd 28<br />
2/29/08 12:18:25 PM
General Information 29<br />
Drawing conventions<br />
Demolition<br />
Steps, ramps, slopes<br />
CH001.indd 29<br />
2/29/08 12:18:26 PM
30 Architect’s Pocket Book<br />
Drawing conventions – continued<br />
Landscape<br />
CH001.indd 30<br />
2/29/08 12:18:27 PM
General Information 31<br />
Masonry<br />
Timber<br />
Site-formed materials<br />
Manufactured materials<br />
CH001.indd 31<br />
2/29/08 12:18:28 PM
32 Architect’s Pocket Book<br />
Drawing conventions – continued<br />
Source: BS 1192 : 5 : 1998 Construction drawing practice.<br />
Guide for structuring and exchange of CAD data<br />
CH001.indd 32<br />
2/29/08 12:18:30 PM
General Information 33<br />
Perspective drawing – method of setting up<br />
1 Draw the plan to a scale and set it at the angle at which it<br />
is to be viewed.<br />
2 Establish the position of the Observer on plan, preferably so<br />
that the building falls within a 30º cone. Any wider angled<br />
cone will produce a distorted perspective. The centreline of<br />
this cone is the line of sight.<br />
3 Draw a horizontal line through the plan. This is called the<br />
picture plane, which is set at 90º to the line of sight. The<br />
further the picture plane is from the Observer, the larger<br />
the drawing will be.<br />
4 Draw two lines parallel to the visible sides of the building –<br />
from the Observer to the picture plane – to determine the<br />
vanishing points (VP). As this building is orthogonal, these<br />
lines are at right angles to one another.<br />
5 Draw the horizon where the perspective drawing will be.<br />
Draw vertical lines from the picture plane VPs to establish<br />
the VPs on the horizon.<br />
6 Draw lines from the Observer to the three lower corners of<br />
the plan, cutting the picture plane.<br />
7 Where these lines cut the picture plane at A, B and C,<br />
draw vertical lines up to find the three visible corners of<br />
the building.<br />
8 Draw a vertical line from one of the two points where the<br />
picture plane cuts the plan to establish a vertical scale line.<br />
Mark this line to the same scale as the plan to determine<br />
the bottom and top edges of the building relative to the<br />
horizon. The horizon should be at about 1.6 m for normal<br />
eye level.<br />
9 Connect these marks to the appropriate vanishing points<br />
to complete the outline of the building.<br />
CH001.indd 33<br />
2/29/08 12:18:31 PM
34 Architect’s Pocket Book<br />
Perspective drawing – method of setting up<br />
CH001.indd 34<br />
2/29/08 12:18:32 PM
General Information 35<br />
The classifications<br />
• CI/SfB is the classification system most widely used by<br />
architectural specifiers. The system has been in operation<br />
for more than 30 years and is the industry standard.<br />
• Uniclass is a UK classification system for structuring product<br />
literature and project information, incorporating both<br />
Common Arrangement of Work Sections (CAWS) and EPIC.<br />
• EPIC is a European-wide classification system and should<br />
be included especially if technical literature is to be used<br />
on a pan-European basis.<br />
CI/SfB Construction index<br />
CI/SfB is a library system used by the building industry and is<br />
suitable for the smallest or largest office.<br />
CI Construction Index<br />
SfB Samarbetskommitten för Byggnadsfrägor<br />
– a Swedish system of the late 1940s.<br />
CI/SfB notation has four divisions:<br />
0 1 2 & 3 4<br />
Table 0 Physical environment<br />
Table 1 Elements<br />
Tables 2 and 3 Constructions and Materials<br />
Table 4 Activities and Requirements<br />
The current CI/SfB edition was issued in 1976 and, according<br />
to <strong>RIBA</strong> Information Services, is still widely used although the<br />
scheme is long overdue for revision.<br />
CH001.indd 35<br />
2/29/08 12:18:33 PM
36 Architect’s Pocket Book<br />
CI/SfB Tables<br />
Table 0 Physical environment<br />
0 Planning areas<br />
01 Extra terrestrial areas<br />
02 International, national scale<br />
planning areas<br />
03 Regional, sub-regional scale<br />
planning areas<br />
04<br />
05 Rural, urban planning areas<br />
06 Land use planning areas<br />
07<br />
08 Other planning areas<br />
09 Common areas relevant to<br />
planning<br />
1 Utilities, civil engineering<br />
facilities<br />
11 Rail transport<br />
12 Road transport<br />
13 Water transport<br />
14 Air transport, other transport<br />
15 Communications<br />
16 Power supply, mineral supply<br />
17 Water supply, waste disposal<br />
18 Other<br />
2 Industrial facilities<br />
21–25<br />
26 Agricultural<br />
27 Manufacturing<br />
28 Other<br />
3 Administrative, commercial,<br />
proactive service facilities<br />
31 Official administration, law<br />
courts<br />
32 Offices<br />
33 Commercial<br />
34 Trading, shops<br />
35–36<br />
37 Protective services<br />
38 Other<br />
4 Health, welfare facilities<br />
41 Hospitals<br />
42 Other medical<br />
43<br />
44 Welfare, homes<br />
46 Animal welfare<br />
47<br />
48 Other<br />
5 Recreational facilities<br />
51 Refreshment<br />
52 Entertainment<br />
53 Social recreation, clubs<br />
54 Aquatic sports<br />
55<br />
56 Sports<br />
57<br />
58 Other<br />
6 Religious facilities<br />
61 Religious centres<br />
62 Cathedrals<br />
63 Churches, chapels<br />
64 Mission halls, meeting houses<br />
65 Temples, mosques, synagogues<br />
66 Convents<br />
67 Funerary, shrines<br />
68 Other<br />
7 Educational, scientific,<br />
information facilities<br />
71 Schools<br />
72 Universities, colleges<br />
73 Scientific<br />
74<br />
75 Exhibition, display<br />
76 Information, libraries<br />
77<br />
78 Other<br />
CH001.indd 36<br />
2/29/08 12:18:33 PM
General Information 37<br />
8 Residential facilities<br />
81 Housing<br />
82 One-off housing units, houses<br />
83<br />
84 Special housing<br />
85 Communal residential<br />
86 Historical residential<br />
87 Temporary, mobile residential<br />
88 Other<br />
9 Common facilities, other<br />
facilities<br />
91 Circulation<br />
92 Rest, work<br />
93 Culinary<br />
94 Sanitary, hygiene<br />
95 Cleaning, maintenance<br />
96 Storage<br />
97 Processing, plant, control<br />
98 Other, buildings other than by<br />
function<br />
99 Parts of facilities, other aspects<br />
of the physical environment,<br />
architecture, landscape<br />
Table 1 Elements<br />
(--) Sites, projects, building systems<br />
(1–) Ground, sub-structure<br />
(10)<br />
(11) Ground<br />
(12)<br />
(13) Floor beds<br />
(14)–(15)<br />
(16) Retaining walls, foundations<br />
(17) Pile foundations<br />
(18) Other substructure elements<br />
(19) Parts of elements (11) to (18),<br />
cost summary<br />
(2–) Primary elements, carcass<br />
(20)<br />
(21) Walls, external walls<br />
(22) Internal walls, partitions<br />
(23) Floors, galleries<br />
(24) Stairs, ramps<br />
(25)–(26)<br />
(27) Roofs<br />
(28) Building frames, other primary<br />
elements<br />
(29) Parts of elements (21) to (28),<br />
cost summary<br />
(3–) Secondary elements,<br />
completion if described<br />
separately from (2–)<br />
(30)<br />
(31) Secondary elements to external<br />
walls, external doors,<br />
windows<br />
(32) Secondary elements to internal<br />
walls, internal doors<br />
(33) Secondary elements to floors<br />
(34) Secondary elements to stairs<br />
(35) Suspended ceilings<br />
(36)<br />
(37) Secondary elements to roofs:<br />
rooflights etc<br />
(38) Other secondary elements<br />
(39) Parts of elements (31) to (38),<br />
cost summary<br />
CH001.indd 37<br />
2/29/08 12:18:33 PM
38 Architect’s Pocket Book<br />
(4–) Finishes, if described<br />
separately<br />
(40)<br />
(41) Wall finishes, external<br />
(42) Wall finishes, internal<br />
(43) Floor finishes<br />
(44) Stair finishes<br />
(45) Ceiling finishes<br />
(46)<br />
(47) Roof finishes<br />
(48) Other finishes to structure<br />
(49) Parts of elements (41) to (48),<br />
cost summary<br />
(5–) Services, mainly pipe and<br />
ducted<br />
(50)–(51)<br />
(52) Waste disposal, drainage<br />
(53) Liquids supply<br />
(54) Gases supply<br />
(55) Space cooling<br />
(56) Space heating<br />
(57) Air conditioning, ventilation<br />
(58) Other piped, ducted services<br />
(59) Parts of elements (51) to (58),<br />
cost summary<br />
(6–) Services, mainly electrical<br />
(60)<br />
(61) Electrical supply<br />
(62) Power<br />
(63) Lighting<br />
(64) Communications<br />
(65)<br />
(66) Transport<br />
(67)<br />
(68) Security, control, other services<br />
(69) Parts of elements (61) to (68),<br />
cost summary<br />
(7–) Fittings<br />
(70)<br />
(71) Circulation fittings<br />
(72) Rest, work fittings<br />
(73) Culinary fittings<br />
(74) Sanitary, hygiene fittings<br />
(75) Cleaning, maintenance fittings<br />
(76) Storage, screening fittings<br />
(77) Special activity fittings<br />
(78) Other fittings<br />
(79) Parts of elements (71) to (78),<br />
cost summary<br />
(8–) *Loose furniture, equipment<br />
(80)<br />
(81) Circulation loose equipment<br />
(82) Rest, work loose equipment<br />
(83) Culinary loose equipment<br />
(84) Sanitary, hygiene loose<br />
equipment<br />
(85) Cleaning, maintenance loose<br />
equipment<br />
(86) Storage, screening loose<br />
equipment<br />
(87) Special activity loose<br />
equipment<br />
(88) Other<br />
(89) Parts of elements (81) to (88),<br />
cost summary<br />
(9–) External, other elements<br />
(90) External works<br />
(98) Other elements<br />
(99) Parts of elements, cost<br />
summary<br />
* Use only (7–) if preferred<br />
CH001.indd 38<br />
2/29/08 12:18:34 PM
General Information 39<br />
Table 2 Constructions<br />
A* Constructions, forms<br />
B*<br />
C*<br />
D*<br />
E Cast in situ work<br />
F Blockwork, blocks<br />
G Large blocks, panels<br />
H Section work, sections<br />
I Pipework, pipes<br />
J Wirework, meshes<br />
K Quilt work, quilts<br />
L Flexible sheets (proofing)<br />
M Malleable sheets<br />
N<br />
O<br />
P<br />
Q<br />
R<br />
S<br />
T<br />
U<br />
V<br />
W<br />
X<br />
Y<br />
Z<br />
Rigid sheets for overlapping<br />
Thick coating work<br />
Rigid sheets<br />
Rigid tiles<br />
Flexible sheets<br />
Film coating & impregnation<br />
Planting, plants, seeds<br />
Components<br />
Formless work, products<br />
Joints<br />
* Used for special purposes e.g.: resource scheduling by computer<br />
Table 3 Materials<br />
a*<br />
b*<br />
c*<br />
d*<br />
e<br />
f<br />
g<br />
h<br />
i<br />
j<br />
k<br />
l<br />
m<br />
n<br />
o<br />
Natural stone<br />
Precast with binder<br />
Clay (dried, fired)<br />
Metal<br />
Wood<br />
Vegetable & animal materials<br />
Inorganic fibres<br />
Rubbers, plastics etc<br />
Glass<br />
p<br />
q<br />
r<br />
s<br />
t<br />
u<br />
v<br />
w<br />
x<br />
y<br />
z<br />
Aggregates, loose fills<br />
Lime & cement binders,<br />
mortars, concretes<br />
Clay, gypsum, magnesia &<br />
plastic binders, mortars<br />
Bituminous materials<br />
Fixing & jointing materials<br />
Protective & process/property<br />
modifying materials<br />
Paints<br />
Ancillary materials<br />
Composite materials<br />
Substances<br />
* Used for special purposes e.g.: resource scheduling by computer<br />
Tables 2 and 3 are positioned in the third division of the label,<br />
either separately or together as required,<br />
e.g. Ff precast blocks<br />
CH001.indd 39<br />
2/29/08 12:18:34 PM
40 Architect’s Pocket Book<br />
Table 4 Activities, requirements<br />
Activities, aids<br />
(A) Administration & management<br />
activities, aids<br />
(Af) Administration, organization<br />
(Ag) Communications<br />
(Ah) Preparation of documentation<br />
(Ai) Public relations, publicity<br />
(Aj) Controls, procedures<br />
(Ak) Organizations<br />
(Am) Personnel roles<br />
(An) Education<br />
(Ao) Research, development<br />
(Ap) Standardization, rationalization<br />
(Aq) Testing, evaluating<br />
(A1) Organizing offices, projects<br />
(A2) Financing, accounting<br />
(A3) Designing, physical planning<br />
(A4) Cost planning, cost control,<br />
tenders, contracts<br />
(A5) Production planning, progress<br />
control<br />
(A6) Buying, delivery<br />
(A7) Inspection, quality control<br />
(A8) Handing over, feedback,<br />
appraisal<br />
(A9) Other activities, arbitration,<br />
insurance<br />
(B) Construction plant, tools<br />
(B1) Protection plant<br />
(B2) Temporary (non-protective)<br />
works<br />
(B3) Transport plant<br />
(B4) Manufacture, screening,<br />
storage plant<br />
(B5) Treatment plant<br />
(B6) Placing, pavement, compaction<br />
plant<br />
(B7) Hand tools<br />
(B8) Ancillary plants<br />
(B9) Other construction plant, tools<br />
(C)<br />
Sources: <strong>RIBA</strong> Enterprises Ltd, NBS Services<br />
Used for special purposes<br />
(D) Construction operations<br />
(D1) Protecting<br />
(D2) Cleaning, preparing<br />
(D3) Transport, lifting<br />
(D4) Forming, cutting, shaping,<br />
fitting<br />
(D5) Treatment, drilling, boring<br />
(D6) Placing, laying & applying<br />
(D7) Making good, repairing<br />
(D8) Cleaning up<br />
(D9) Other construction operations<br />
Requirements, properties<br />
(E) Composition<br />
(F) Shape, size<br />
(G) Appearance<br />
(H) Context, environment<br />
(J) Mechanics<br />
(K) Fire, explosion<br />
(L) Matter<br />
(M) Heat, cold<br />
(N) Light, dark<br />
(P) Sound, quiet<br />
(Q) Electricity, magnetism,<br />
radiation<br />
(R) Energy, side effects,<br />
compatability, durability<br />
(S)<br />
(T) Application<br />
(U) Users resources<br />
(V) Working factors<br />
(W) Operation, maintenance<br />
factors<br />
(X) Change, movement, stability<br />
factors<br />
(Y) Economic, commercial factors<br />
(Z) Peripheral subjects:<br />
presentation, time, space<br />
CH001.indd 40<br />
2/29/08 12:18:34 PM
General Information 41<br />
Uniclass<br />
CI/SfB is being superseded by a new system called Uniclass<br />
(Unified Classification for the Construction Industry). It was<br />
developed for the Construction Project Information Committee<br />
(CPIC) and the DoE Construction Sponsorship Directorate.<br />
The project was led by consultants from the National Building<br />
Specification (NBS) and is based on principles set out by the<br />
International Standards Organisation (ISO). The Construction<br />
Products Table is based on the work of Electronic Product<br />
Information Co-operation (EPIC).<br />
It was designed for organizing information in libraries and<br />
projects, but can also be used for structuring files in databases.<br />
It is a faceted system which allows tables to be used independently<br />
or in combination with each other. It can be integrated<br />
with other information systems such as the Common<br />
Arrangement of Works Sections (CAWS), Civil Engineering<br />
Standard Method of Measurement (CESMM) and the Building<br />
Cost Information Service (BCIS) Standard Form of Cost Analysis.<br />
Uniclass consists of 15 tables:<br />
A Form of information<br />
B Subject disciplines<br />
C Management<br />
D Facilities<br />
E Construction entities<br />
F Spaces<br />
G Elements for buildings<br />
H Elements for civil engineering works<br />
J Work sections for buildings<br />
K Work sections for civil engineering works<br />
L Construction products<br />
M Construction aids<br />
N Properties and characteristics<br />
P Materials<br />
Q Universal Decimal Classification<br />
Source: <strong>RIBA</strong> Publishing<br />
CH001.indd 41<br />
2/29/08 12:18:34 PM
CH001.indd 42<br />
2/29/08 12:18:35 PM


