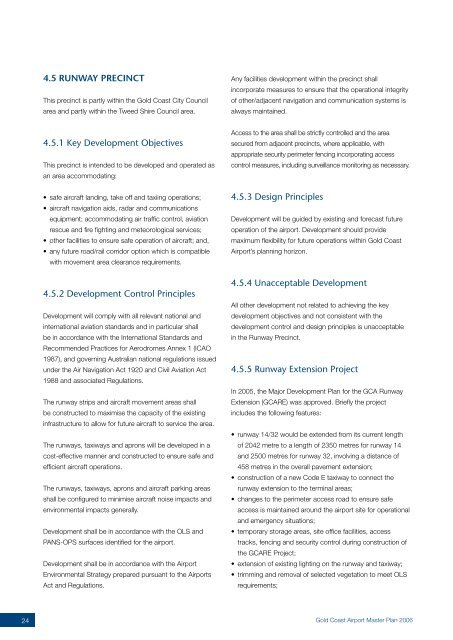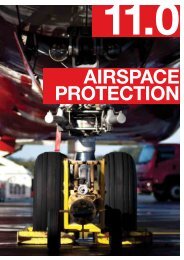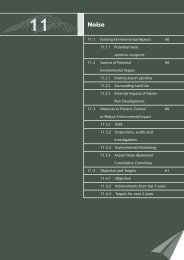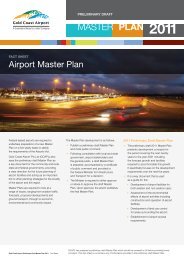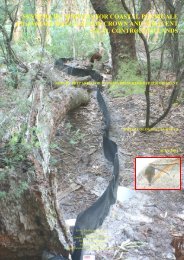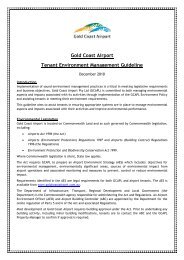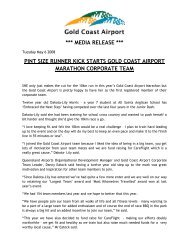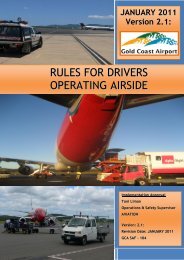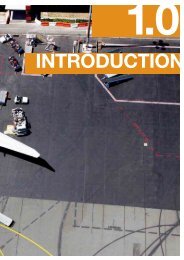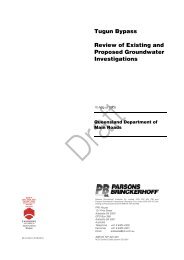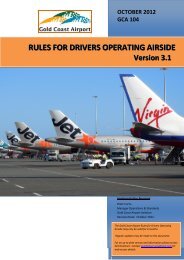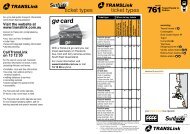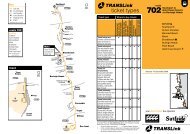Master Plan 2006 - Gold Coast Airport
Master Plan 2006 - Gold Coast Airport
Master Plan 2006 - Gold Coast Airport
Create successful ePaper yourself
Turn your PDF publications into a flip-book with our unique Google optimized e-Paper software.
4.5 RUNWAY PRECINCT<br />
This precinct is partly within the <strong>Gold</strong> <strong>Coast</strong> City Council<br />
area and partly within the Tweed Shire Council area.<br />
4.5.1 Key Development Objectives<br />
This precinct is intended to be developed and operated as<br />
an area accommodating:<br />
• safe aircraft landing, take off and taxiing operations;<br />
• aircraft navigation aids, radar and communications<br />
equipment; accommodating air traffic control, aviation<br />
rescue and fire fighting and meteorological services;<br />
• other facilities to ensure safe operation of aircraft; and,<br />
• any future road/rail corridor option which is compatible<br />
with movement area clearance requirements.<br />
4.5.2 Development Control Principles<br />
Development will comply with all relevant national and<br />
international aviation standards and in particular shall<br />
be in accordance with the International Standards and<br />
Recommended Practices for Aerodromes Annex 1 (ICAO<br />
1987), and governing Australian national regulations issued<br />
under the Air Navigation Act 1920 and Civil Aviation Act<br />
1988 and associated Regulations.<br />
The runway strips and aircraft movement areas shall<br />
be constructed to maximise the capacity of the existing<br />
infrastructure to allow for future aircraft to service the area.<br />
The runways, taxiways and aprons will be developed in a<br />
cost-effective manner and constructed to ensure safe and<br />
efficient aircraft operations.<br />
The runways, taxiways, aprons and aircraft parking areas<br />
shall be configured to minimise aircraft noise impacts and<br />
environmental impacts generally.<br />
Development shall be in accordance with the OLS and<br />
PANS-OPS surfaces identified for the airport.<br />
Development shall be in accordance with the <strong>Airport</strong><br />
Environmental Strategy prepared pursuant to the <strong>Airport</strong>s<br />
Act and Regulations.<br />
Any facilities development within the precinct shall<br />
incorporate measures to ensure that the operational integrity<br />
of other/adjacent navigation and communication systems is<br />
always maintained.<br />
Access to the area shall be strictly controlled and the area<br />
secured from adjacent precincts, where applicable, with<br />
appropriate security perimeter fencing incorporating access<br />
control measures, including surveillance monitoring as necessary.<br />
4.5.3 Design Principles<br />
Development will be guided by existing and forecast future<br />
operation of the airport. Development should provide<br />
maximum flexibility for future operations within <strong>Gold</strong> <strong>Coast</strong><br />
<strong>Airport</strong>’s planning horizon.<br />
4.5.4 Unacceptable Development<br />
All other development not related to achieving the key<br />
development objectives and not consistent with the<br />
development control and design principles is unacceptable<br />
in the Runway Precinct.<br />
4.5.5 Runway Extension Project<br />
In 2005, the Major Development <strong>Plan</strong> for the GCA Runway<br />
Extension (GCARE) was approved. Briefly the project<br />
includes the following features:<br />
• runway 14/32 would be extended from its current length<br />
of 2042 metre to a length of 2350 metres for runway 14<br />
and 2500 metres for runway 32, involving a distance of<br />
458 metres in the overall pavement extension;<br />
• construction of a new Code E taxiway to connect the<br />
runway extension to the terminal areas;<br />
• changes to the perimeter access road to ensure safe<br />
access is maintained around the airport site for operational<br />
and emergency situations;<br />
• temporary storage areas, site office facilities, access<br />
tracks, fencing and security control during construction of<br />
the GCARE Project;<br />
• extension of existing lighting on the runway and taxiway;<br />
• trimming and removal of selected vegetation to meet OLS<br />
requirements;<br />
24 <strong>Gold</strong> <strong>Coast</strong> <strong>Airport</strong> <strong>Master</strong> <strong>Plan</strong> <strong>2006</strong>


