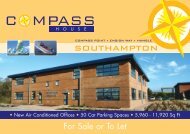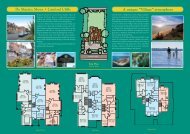21 & 21a Nairn Rd, Canford Cliffs, Poole.pdf - Ankers & Rawlings
21 & 21a Nairn Rd, Canford Cliffs, Poole.pdf - Ankers & Rawlings
21 & 21a Nairn Rd, Canford Cliffs, Poole.pdf - Ankers & Rawlings
You also want an ePaper? Increase the reach of your titles
YUMPU automatically turns print PDFs into web optimized ePapers that Google loves.
BRAE HEIGHTS<br />
Designed and built by renowned local builders <strong>Ankers</strong> &<br />
<strong>Rawlings</strong>, the two apartments at Brae Heights are<br />
traditionally constructed with contemporary styling very<br />
Artist’s impression<br />
For your comfort:<br />
Internally the properties are to be<br />
luxuriously appointed throughout<br />
including a creatively designed<br />
Kitchen and Utility Room, well<br />
appointed Bathrooms, smooth finish<br />
Ceilings throughout with decorative<br />
Cornicing, Oak Faced Doors to<br />
principal rooms, extensive use of<br />
Down Lighters, Gas Fired Central<br />
Heating, Living Flame Gas Fires,<br />
Pressurised Water System, Insulation<br />
to walls and roof space, Integrated<br />
Alarm System, Electric Up and Over<br />
Garage Doors, Electrically Operated<br />
Gates, 10 year NHBC Buildmark<br />
Warranty.<br />
Both properties are fully cabled, by<br />
Dawsons of Westbourne, for<br />
complete home entertainment<br />
including provision for Surround<br />
Sound Audio Systems, Sky Digital TV,<br />
Touch Screen Control, Plasma<br />
Screens and Ceiling Speakers.<br />
Brae House comes complete with<br />
a wall mounted Plasma Screen fitted<br />
in both apartment’s kitchens.<br />
A P A R T M E N T 1<br />
G R O U N D F L O O R<br />
Garage<br />
9.50m x 3.00m<br />
31'2" x 9'10"<br />
Garage<br />
9.50m x 3.00m<br />
31'2" x 9'10"<br />
Lift<br />
Lobby<br />
A P A R T M E N T 2<br />
FIRST & SECOND FLOORS<br />
Lift<br />
Landing<br />
/ Lobby<br />
Bedroom 2<br />
4.00m x 3.60m<br />
13'1" x 11'9"<br />
a/c<br />
Utility<br />
W/C<br />
Hall<br />
Kitchen/<br />
Breakfast<br />
6.50m x 3.45m<br />
<strong>21</strong>'4" x 11'4"<br />
Utility<br />
Hall<br />
Kitchen/<br />
Breakfast<br />
6.50m x 3.45m<br />
<strong>21</strong>'4" x 11'4"<br />
W/C<br />
Living Room<br />
6.75m x 5.00m<br />
22'1" x 16'5"<br />
Dining Room<br />
3.85m x 2.96m<br />
12'7" x 9'8"<br />
Bedroom 3<br />
3.60m x 2.71m<br />
11'9" x 8'10"<br />
a/c<br />
cpd<br />
Living<br />
Room<br />
6.75m x 5.00m<br />
22'1" x 16'5"<br />
Dining Room<br />
3.95m x 3.00m<br />
12'11" x 9'10"<br />
Ensuite<br />
Ensuite<br />
Bedroom 4<br />
3.60m x 2.90m<br />
11'9" x 9'6" Bedroom 3<br />
4.00m x 3.60m<br />
13'1" x 11'9"<br />
Ensuite<br />
Ensuite<br />
Balcony<br />
Ensuite<br />
Ensuite<br />
Dressing<br />
Room<br />
3.40m x 2.50m<br />
11'2" x 8'2"<br />
Master<br />
Bedroom<br />
4.00m x 4.00m<br />
13'1" x 13'1"<br />
Bedroom 2<br />
4.50m x 3.60m<br />
14'9" x 11'9"<br />
Study<br />
4.00m x 2.90m<br />
13'1" x 9'6"<br />
much in evidence.<br />
Each apartment incorporates quality fittings and<br />
equipment and a great deal of thought has been given<br />
to the internal layouts to maximise the space.<br />
Internal appointments will lead to a very high standard<br />
of finish, this being the hallmark of an <strong>Ankers</strong> & <strong>Rawlings</strong><br />
SITE PLAN<br />
Master<br />
Bedroom<br />
7.70m x 6.51m<br />
25'3" x <strong>21</strong>'4"<br />
Ensuite<br />
Dressing<br />
Room<br />
4.20m x 2.60m<br />
13'9" x 8'6"<br />
Wardrobe<br />
Wardrobe<br />
built residence.<br />
Balcony<br />
The property enjoys a level plot with mature gardens<br />
comprising predominantly lawned areas bounded by an<br />
extensive variety of well established shrubs offering a<br />
continually changing backdrop.<br />
Each property will benefit from garage parking with<br />
additional parking within the grounds.<br />
<strong>Nairn</strong> Road<br />
Sitting Area<br />
4.96m x 4.30m<br />
16'3" x 14'1"
To <strong>Poole</strong><br />
Parkstone<br />
A35 BOURNEMOUTH ROAD<br />
POOLE ROAD A35<br />
LINDSAY ROAD<br />
To M27 (M3)<br />
Bournemouth<br />
WESSEX WAY<br />
To <strong>Poole</strong><br />
SANDECOTES RD COMPTON AVE.<br />
PENN HILL AVENUE<br />
Penn Hill<br />
Parkstone<br />
Golf Course<br />
CANFORD CLIFFS ROAD<br />
LEICESTER RD<br />
Branksome<br />
Park<br />
WESTERN ROAD<br />
WILDERTON RD<br />
BALCOMBE RD<br />
BURTON RD<br />
WESTERN ROAD<br />
B3065 THE AVENUE<br />
Westbourne<br />
SANDBANKS ROAD<br />
B3369<br />
BINGHAM AVE<br />
LILLIPUT ROAD LILLIPUT ROAD<br />
SHORE ROAD<br />
Lilliput<br />
RD<br />
NAIRN<br />
Compton<br />
Acres<br />
HAVEN ROAD<br />
CANFORD CRESCENT<br />
<strong>Canford</strong> <strong>Cliffs</strong><br />
HAVEN ROAD<br />
WESTERN RD PINECLIFF RD<br />
<strong>Poole</strong><br />
Harbour<br />
<strong>Canford</strong> <strong>Cliffs</strong> is a delightful area with a village<br />
Sandbanks<br />
<strong>Poole</strong> Bay<br />
atmosphere and meets most shopping needs with<br />
banks, chemists, a post office, bistros and<br />
Sandbanks<br />
Ferry<br />
restaurants. <strong>Nairn</strong> Road is a much sought after<br />
residential area which is very convenient for the<br />
“village”.<br />
SELLING AGENTS<br />
Other amenities include the close proximity of the<br />
promenade and fine sandy beaches at <strong>Canford</strong> <strong>Cliffs</strong><br />
and Branksome Park, the marinas and aquatic<br />
facilities of <strong>Poole</strong> Harbour, the magnificent 18 hole<br />
golf course at Parkstone and bowling and tennis<br />
courts in Leicester Road, Branksome Park.<br />
The nearby towns of <strong>Poole</strong> and Bournemouth offer<br />
a huge choice of entertainment: theatres, cinemas,<br />
live music, museums and excellent restaurants<br />
offering a wide range of cuisine. With their large<br />
department stores, individual boutiques, under-cover<br />
malls and out of town retail parks both towns also<br />
make shopping a real pleasure.<br />
DEVELOPERS<br />
BRAE HEIGHTS<br />
C A N F O R D C L I F F S • P O O L E<br />
COMPRISING AN INDIVIDUAL<br />
5 BEDROOM DUPLEX APARTMENT<br />
AND A 3 BEDROOM GARDEN APARTMENT<br />
IN A PRIME RESIDENTIAL LOCATION<br />
19 Haven Road, <strong>Canford</strong> <strong>Cliffs</strong>, <strong>Poole</strong>,<br />
Dorset BH13 7LE<br />
Tel: 01202 700771<br />
Fax: 01202 700746<br />
www.keydrummond.com<br />
ANKERS & RAWLINGS<br />
DEVELOPMENTS LTD<br />
Unit 5, Mitchell Road, Fernside Park,<br />
Ferndown Industrial Estate,<br />
Dorset BH<strong>21</strong> 7SG<br />
Tel: 01202 861776<br />
email: Info@ankers-rawlings.com<br />
These particulars have been prepared for prospective purchasers for guidance only. They are not part of an offer<br />
or contract. While some descriptions are inevitably subjective, and information is given in good faith, they should<br />
not be relied upon as statements or representations of fact. Minor variation in the finished construction and<br />
landscaping should expected. Any landscaping shown on the artists impression and site plan indicate possible<br />
mature landscaping. <strong>Ankers</strong> & <strong>Rawlings</strong> reserve the right to alter the specifications without prior notice. Room<br />
sizes are taken from the plans and cannot be relied upon for carpet measurements.<br />
Designed and printed by the roman group, Bournemouth




