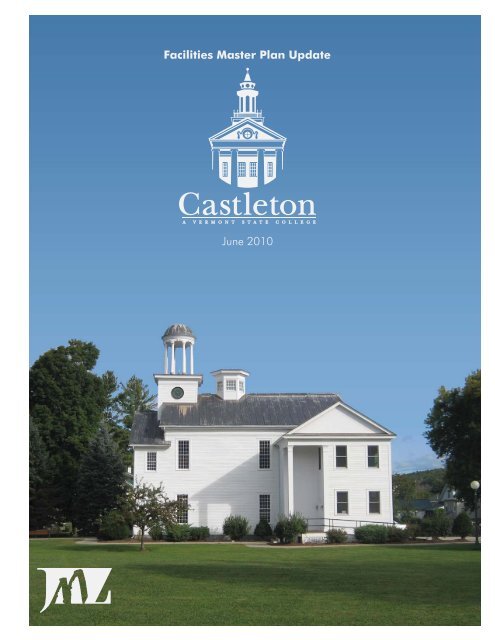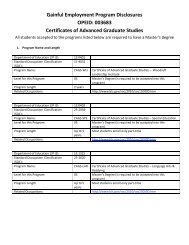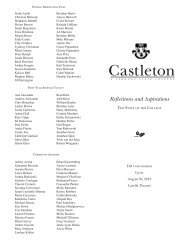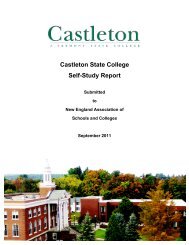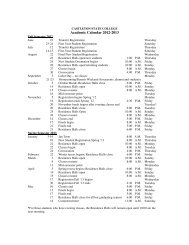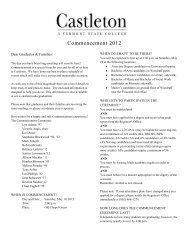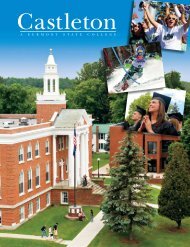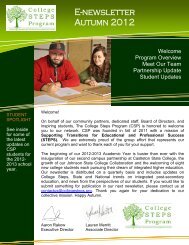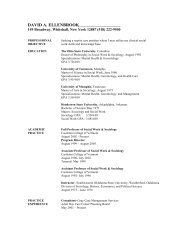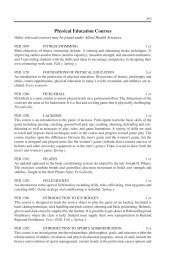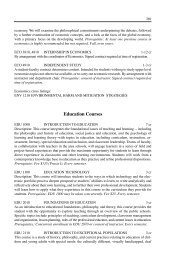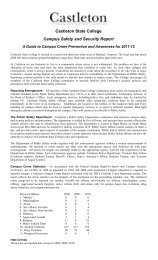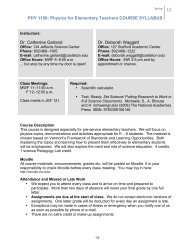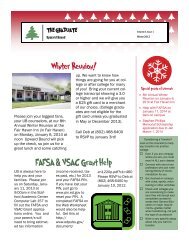Facilities Master Plan Update June 2010 - Castleton State College
Facilities Master Plan Update June 2010 - Castleton State College
Facilities Master Plan Update June 2010 - Castleton State College
Create successful ePaper yourself
Turn your PDF publications into a flip-book with our unique Google optimized e-Paper software.
<strong>Facilities</strong> <strong>Master</strong> <strong>Plan</strong> <strong>Update</strong><br />
<strong>June</strong> <strong>2010</strong>
<strong>Facilities</strong> <strong>Master</strong> <strong>Plan</strong> <strong>Update</strong><br />
Table of Contents<br />
Introduction ................................................................................................................ 1<br />
<strong>College</strong> <strong>Master</strong> <strong>Plan</strong> Objectives ....................................................................................... 1<br />
Fulfilling the 2004 <strong>Master</strong> <strong>Plan</strong>......................................................................................... 1<br />
Existing 2009 Campus <strong>Plan</strong> ........................................................................................ 2<br />
Future Campus Housing ........................................................................................... 3<br />
Housing Option A ........................................................................................................... 4<br />
Housing Option B ........................................................................................................... 5<br />
Housing Option C .......................................................................................................... 5<br />
Housing Option D .......................................................................................................... 6<br />
Housing Option E ........................................................................................................... 7<br />
Housing Option F ........................................................................................................... 8<br />
Housing Option G .......................................................................................................... 9<br />
Housing Option H .......................................................................................................... 9<br />
<strong>Castleton</strong> Hall Renovations .................................................................................... 10<br />
Huden Hall ............................................................................................................... 11<br />
Huden Dining Room Upgrades ...................................................................................... 11<br />
Schematic Huden Dining Hall <strong>Plan</strong><br />
The Huden Patio ........................................................................................................... 13<br />
Huden Loading Dock .................................................................................................... 14<br />
Huden Dining Hall Expansion ........................................................................................ 15<br />
Overall Campus Development <strong>Plan</strong> ...................................................................... 16<br />
Haskell-Adams Site Development ................................................................................... 16<br />
Physical <strong>Plan</strong>t Relocation ............................................................................................... 17<br />
Ellis Hall ....................................................................................................................... 18<br />
Spartan Plaza ............................................................................................................... 19<br />
Campus Circulation ...................................................................................................... 19<br />
The Campus Green ...................................................................................................... 20<br />
Greening the Campus Right-of-Way ............................................................................... 21<br />
The Seminary Street Entrance ........................................................................................ 22<br />
Campus Sculpture ......................................................................................................... 23<br />
Cost Spreadsheet .......................................................................................................... 24<br />
Implementation ............................................................................................................. 24<br />
Options Matrix<br />
Implementation <strong>Plan</strong><br />
<strong>Castleton</strong> <strong>State</strong> <strong>College</strong><br />
JMZ Architects and <strong>Plan</strong>ners, P.C.<br />
i
<strong>Facilities</strong> <strong>Master</strong> <strong>Plan</strong> <strong>Update</strong><br />
Appendices<br />
Appendices provide more detail about the information that was developed for the<br />
<strong>Facilities</strong> <strong>Master</strong> <strong>Plan</strong>.<br />
Appendix A<br />
<strong>Castleton</strong> <strong>State</strong> <strong>College</strong> Housing Analysis <strong>Update</strong> Addendum,<br />
February 2009<br />
Rickes Associates, Inc.<br />
Appendix B Short-term Housing Analysis, April 2009<br />
JMZ Architects and <strong>Plan</strong>ners, P.C.<br />
Appendix C<br />
Letters regarding the historic status and nature of Hope House and<br />
White House; Preservation Services, April 10, 2009<br />
ii<br />
<strong>Castleton</strong> <strong>State</strong> <strong>College</strong><br />
JMZ Architects and <strong>Plan</strong>ners, P.C.
<strong>Facilities</strong> <strong>Master</strong> <strong>Plan</strong> <strong>Update</strong><br />
Introduction<br />
Introduction<br />
Founded in 1787, <strong>Castleton</strong> <strong>State</strong> <strong>College</strong><br />
began its history as the Rutland County<br />
Grammar School. Over the years the institution<br />
has gone through several identities,<br />
including a seminary, the first medical college<br />
in Vermont, and a Normal School. In 1947<br />
the Normal School became the <strong>Castleton</strong><br />
Teacher’s <strong>College</strong>, and in 1962 became a<br />
member of the Vermont <strong>State</strong> <strong>College</strong>s.<br />
<strong>Castleton</strong> <strong>State</strong> <strong>College</strong>’s more recent history<br />
has been marked by tremendous growth.<br />
There are currently over 2,000 students and a 178-acre campus with more than<br />
25 buildings. These facilities reflect <strong>Castleton</strong>’s continued success and optimism<br />
for the future.<br />
<strong>College</strong> <strong>Master</strong> <strong>Plan</strong> Objectives<br />
In 2004 JMZ Architects completed a comprehensive <strong>Facilities</strong> <strong>Master</strong> <strong>Plan</strong> for<br />
<strong>Castleton</strong> <strong>State</strong> <strong>College</strong>. The objective of this update is to provide a focused look<br />
at the following areas:<br />
1. Evaluate the <strong>College</strong>’s current campus facilities and privately owned offcampus<br />
facilities for short-term housing opportunities.<br />
2. Provide concept alternatives for future residence hall(s) and dining facility<br />
upgrades.<br />
3. <strong>Update</strong> the existing campus site plan to incorporate recent changes.<br />
4. Provide a plan for improved pedestrian circulation.<br />
Woodruff Hall circa 1930<br />
Fulfilling the 2004 <strong>Master</strong> <strong>Plan</strong><br />
The 2004 <strong>Facilities</strong> <strong>Master</strong> <strong>Plan</strong> provided not only an evaluation of existing<br />
campus resources and needs, but a road map for the future based on the<br />
<strong>College</strong>’s projected growth. Many of the ambitious projects described in the 2004<br />
<strong>Master</strong> <strong>Plan</strong> have come to fruition including the Campus Center, the Spartan<br />
Athletic Complex, an addition to Leavenworth Hall, and the new athletic fields and<br />
Spartan Stadium. With the construction of <strong>Castleton</strong> Hall and North, Audet, and<br />
South Halls, the <strong>College</strong> has successfully brought approximately 246 beds on line<br />
since 2004. This growth has been in tandem with increased enrollment. Thus, the<br />
need for campus housing is still a priority, especially as the <strong>College</strong> attempts to<br />
recruit more out-of-state students.<br />
<strong>Castleton</strong> <strong>State</strong> <strong>College</strong><br />
JMZ Architects and <strong>Plan</strong>ners, P.C.<br />
1
Introduction<br />
<strong>Facilities</strong> <strong>Master</strong> <strong>Plan</strong> <strong>Update</strong><br />
Existing 2009 Campus <strong>Plan</strong><br />
2<br />
<strong>Castleton</strong> <strong>State</strong> <strong>College</strong><br />
JMZ Architects and <strong>Plan</strong>ners, P.C.
<strong>Facilities</strong> <strong>Master</strong> <strong>Plan</strong> <strong>Update</strong><br />
Future Campus Housing<br />
Future Campus Housing<br />
In February 2009 Rickes Associates updated their December 2008 housing study<br />
to incorporate the most recent admissions and housing data. They predicted that<br />
the <strong>College</strong> would need an additional 200 beds by the fall of <strong>2010</strong>. Because of<br />
funding constraints, the <strong>College</strong> asked JMZ to evaluate renovating several existing<br />
buildings to partially address the expected shortfall in available beds. The results<br />
of those investigations are included in Appendix B. In the long term, the highest<br />
priority for the <strong>College</strong> is the construction of another residence hall.<br />
The following housing scenarios illustrate several different plan options that would<br />
strengthen the campus spine and develop a vital housing zone north of <strong>College</strong><br />
Drive. The housing model used in all of the options is a modified four-person<br />
suite, with two doubles that share a common entry area and a full bath. The units<br />
would be arranged on a double-loaded corridor, with varying circulation and<br />
lounge space arrangements.<br />
After reviewing the merits of the<br />
designs, option A was identified as<br />
the preferred option. Notably, this<br />
design includes a pavilion ajacent<br />
to Spartan Stadium.<br />
The next three options (B, C, & D)<br />
show how housing could be<br />
constructed with little or no disruption<br />
of the current tennis<br />
courts. Options B and C would<br />
create gateways between the<br />
Stadium and the rest of campus<br />
where the pedestrian way passes<br />
through the buildings. Options E<br />
and F would take advantage of the existing steep slope and have been designed<br />
as either three full stories or three-and-a-half, with a partial fourth level opening at<br />
grade on the west side. This would require a variance from the local zoning code<br />
that limits building heights to three stories.<br />
View of Ellis Hall and Tennis Courts from Athletic Fields<br />
Options F and G would incorporate the existing Physical <strong>Plan</strong>t building, while<br />
option H would be an addition to Ellis Hall.<br />
Housing options E through H were presented to the college on August 11, 2009.<br />
Following the presentation, an updated schematic design for option E was<br />
developed and presented to the college on October 20, 2009. Options B through<br />
D were presented to the <strong>College</strong> on February 8, <strong>2010</strong>.<br />
<strong>Castleton</strong> <strong>State</strong> <strong>College</strong><br />
JMZ Architects and <strong>Plan</strong>ners, P.C.<br />
3
Future Campus Housing<br />
<strong>Facilities</strong> <strong>Master</strong> <strong>Plan</strong> <strong>Update</strong><br />
Housing Option A shows the<br />
development of a new residence hall<br />
along the north-south pedestrian<br />
spine leading to Spartan Stadium.<br />
This option would be built as a<br />
single phase and would require<br />
relocation of the tennis courts and<br />
demolition of the existing Physical<br />
<strong>Plan</strong>t. The Physical <strong>Plan</strong>t facility and<br />
yard, as well as the tennis courts,<br />
would be moved to the east side of<br />
South Street (see Implementation<br />
<strong>Plan</strong> <strong>2010</strong>-2015). The space thus<br />
created to the south of the new<br />
residence hall would enable the<br />
<strong>College</strong> to construct a large openair<br />
pavilion. The permanently<br />
covered, 17,000 square foot<br />
pavilion would provide a multipurpose<br />
venue that could be used<br />
for graduation, as a gathering space<br />
for vendors during football games,<br />
and for a variety of student and<br />
community activities.<br />
4<br />
<strong>Castleton</strong> <strong>State</strong> <strong>College</strong><br />
JMZ Architects and <strong>Plan</strong>ners, P.C.
<strong>Facilities</strong> <strong>Master</strong> <strong>Plan</strong> <strong>Update</strong><br />
Future Campus Housing<br />
Housing Option B shows the<br />
development of campus housing<br />
along the north-south pedestrian<br />
spine on the site of the existing<br />
Physical <strong>Plan</strong>t.<br />
While once on the periphery of<br />
campus, the Physical <strong>Plan</strong>t now<br />
occupies a key location between<br />
Spartan Stadium and the rest of the<br />
campus. This option would relocate<br />
all of the Physical <strong>Plan</strong>t services to<br />
the east side of South Street. The<br />
connection between the two housing<br />
wings would serve as a gateway to<br />
the Stadium.<br />
Housing Option C shows the<br />
development of campus housing<br />
along the north-south pedestrian<br />
spine as an extension of Ellis Hall’s<br />
south wing. The U-shaped plan<br />
would create a campus green space<br />
that would engage Ellis and the new<br />
housing with Wheeler and Morrill to<br />
the north.<br />
Again, the pedestrian spine would<br />
pass through a “gateway” connection<br />
between the wings of the<br />
addition. The Physical <strong>Plan</strong>t would<br />
be removed to create an open<br />
approach to the stadium. Two tennis<br />
courts would be relocated to the<br />
current Physical <strong>Plan</strong>t site to make<br />
way for the new housing.<br />
<strong>Castleton</strong> <strong>State</strong> <strong>College</strong><br />
JMZ Architects and <strong>Plan</strong>ners, P.C.<br />
5
Future Campus Housing<br />
<strong>Facilities</strong> <strong>Master</strong> <strong>Plan</strong> <strong>Update</strong><br />
Housing Option D also shows the<br />
development of campus housing along<br />
the pedestrian spine. However, unlike<br />
option B, the building would lie entirely<br />
on the west side of the walkway, across<br />
from Ellis Hall. The L-shaped plan<br />
would create a campus green space<br />
that would connect the new building to<br />
the existing residence halls nearby.<br />
Similar to option B, two tennis courts<br />
would be relocated to the south,<br />
replacing the Physical <strong>Plan</strong>t and<br />
opening the approach to the Stadium.<br />
Housing Option E shows the<br />
phased development of campus housing<br />
along the stadium path, originating<br />
at a new outdoor gathering space (see<br />
Spartan Plaza below). A new location<br />
for the tennis courts would be<br />
necessary.<br />
Phase 1:<br />
84 beds at three-and-one-half stories<br />
Phase 2:<br />
112 beds at three-and-one-half stories<br />
Total: 196 beds including Phase 1<br />
Phase 3:<br />
72 beds at three stories<br />
Total: 268 beds including Phases 1 & 2<br />
6<br />
<strong>Castleton</strong> <strong>State</strong> <strong>College</strong><br />
JMZ Architects and <strong>Plan</strong>ners, P.C.
<strong>Facilities</strong> <strong>Master</strong> <strong>Plan</strong> <strong>Update</strong><br />
Future Campus Housing<br />
Schematic Housing Design – Option E<br />
The rendering below shows the full build-out of housing option E.<br />
Phase 1:<br />
268 beds at three and one-half stories<br />
<strong>Castleton</strong> <strong>State</strong> <strong>College</strong><br />
JMZ Architects and <strong>Plan</strong>ners, P.C.<br />
7
Future Campus Housing<br />
<strong>Facilities</strong> <strong>Master</strong> <strong>Plan</strong> <strong>Update</strong><br />
Housing Option F incorporates<br />
the existing Physical <strong>Plan</strong>t building.<br />
The existing 12,000 square foot<br />
building straddles two zones:<br />
residential and athletic. In Option B,<br />
three-quarters of the existing Physical<br />
<strong>Plan</strong>t would be converted to athletic<br />
support space and the remaining<br />
would become lounge and support<br />
space for the new residence hall.<br />
Plazas on either side of the building<br />
and a public corridor would create a<br />
gateway that would bring the<br />
pedestrian spine through the building<br />
instead of around it.<br />
Phase 1:<br />
96 beds at three stories<br />
Phase 2:<br />
72 beds at three stories<br />
Total: 168 beds including Phase 1<br />
Phase 3:<br />
84 beds with 16 additional beds at a lower level<br />
Total: 252 beds with Phases 1 & 2<br />
8<br />
<strong>Castleton</strong> <strong>State</strong> <strong>College</strong><br />
JMZ Architects and <strong>Plan</strong>ners, P.C.
<strong>Facilities</strong> <strong>Master</strong> <strong>Plan</strong> <strong>Update</strong><br />
Future Campus Housing<br />
Housing Option G also uses the<br />
concept of dividing the existing<br />
Physical <strong>Plan</strong>t building between<br />
housing and athletics. A portion of<br />
the existing parking lot would be used<br />
for one wing of the new residence hall<br />
and a courtyard and campus gateway<br />
would bisect the building. Athletic<br />
space would occupy the west side of<br />
this axis, toward the Stadium. Two of<br />
the existing tennis courts would be<br />
removed.<br />
Phase 1:<br />
192 beds at three stories<br />
Housing Option H calls for both<br />
the renovation of Ellis Hall and the<br />
addition of a new wing of approximately<br />
130 beds with a new vertical<br />
circulation core.<br />
As with housing options B and C, this<br />
plan shows the pedestrian spine going<br />
through the building. On many<br />
campuses there is a legacy of campus<br />
quads and zones bounded by<br />
gateways that are often part of the<br />
surrounding buildings. These gateways<br />
can be interior or exterior, and<br />
help to define adjacent campus zones.<br />
The required security would occur<br />
within a public corridor instead of at<br />
the exterior doors.<br />
<strong>Castleton</strong> <strong>State</strong> <strong>College</strong><br />
JMZ Architects and <strong>Plan</strong>ners, P.C.<br />
9
Future Campus Housing<br />
<strong>Facilities</strong> <strong>Master</strong> <strong>Plan</strong> <strong>Update</strong><br />
<strong>Castleton</strong> Hall Renovations<br />
<strong>Castleton</strong> Hall, which opened in January of 2005, provides students with suite-style<br />
living that includes a common area and a small kitchenette. In February of <strong>2010</strong><br />
JMZ conducted a study to renovate these suites. The aim was to provide students<br />
with an apartment option on campus with minimal construction and disruption.<br />
Each renovation added a partition wall, increased the counter space, and included<br />
a cooking range. The kitchens were designed to be ADA-compliant. JMZ<br />
estimated the total cost of the work at approximately $77,000. These renovations<br />
would allow the college to charge a higher rate for these rooms and alleviate<br />
some of the pressure on Huden Dining Hall. The sketches below depict the<br />
renovations in both types of existing suites.<br />
Kitchen Renovation – Typical Unit<br />
Kitchen Renovation – Corner Unit<br />
10<br />
<strong>Castleton</strong> <strong>State</strong> <strong>College</strong><br />
JMZ Architects and <strong>Plan</strong>ners, P.C.
<strong>Facilities</strong> <strong>Master</strong> <strong>Plan</strong> <strong>Update</strong><br />
Huden Hall<br />
Huden Hall<br />
Huden Hall has served as the<br />
<strong>College</strong>’s primary dining facility since<br />
its construction in 1965. The Fireside<br />
Café in the newly expanded Campus<br />
Center provides another dining venue<br />
for students, and the Coffee Cottage<br />
in Moriarty serves light fare on the<br />
east side of campus. Food for both of<br />
these facilities is prepared in Huden’s<br />
kitchen.<br />
Through the years the campus food<br />
service industry has evolved from the<br />
Huden Dining Hall<br />
traditional cafeteria line to “RFOC”<br />
style dining (Real Food On Campus), which resembles a mall food court. Two<br />
important components that make this system successful are a single point of entry<br />
and a layout that enables students to see all of their choices shortly after passing<br />
through the checkpoint. As is the case with many college dining facilities, the<br />
layout of Huden must be modified to support this type of food service.<br />
<strong>Castleton</strong> currently still serves most hot entrees from the food service room but has<br />
also set up serving stations around the main dining room. However, the RFOC<br />
service style, as well as the efficiency of seating space, could be improved. JMZ<br />
met with the Dean of Students, Dennis Proulx, and Michael Williams of Aramark<br />
Food Services Inc. to discuss short-term and long-term strategies to upgrade<br />
Huden.<br />
Huden Dining Room Upgrades<br />
The current seating capacity for Huden is 385, including the Alumni and Spartan<br />
dining rooms, which seat 60 and 80 respectively. The Spartan Dining Room has<br />
recently been renovated. It has pubstyle<br />
furniture, two televisions, and is<br />
very popular for groups of three or<br />
four. The Alumni room is often reserved<br />
for campus groups at meal times, which<br />
takes 60 seats off line, regardless of the<br />
group size.<br />
The existing seating in Huden’s two<br />
main dining areas is a combination of<br />
long tables that seat eight, round fourtops,<br />
and stool-height four-tops against<br />
the walls. During a typical busy lunch<br />
hour JMZ observed students sitting in<br />
large groups of six or more, small<br />
groups of three or four, or alone.<br />
Main Dining Room, Huden Dining Hall<br />
<strong>Castleton</strong> <strong>State</strong> <strong>College</strong><br />
JMZ Architects and <strong>Plan</strong>ners, P.C.<br />
11
Huden Hall<br />
<strong>Facilities</strong> <strong>Master</strong> <strong>Plan</strong> <strong>Update</strong><br />
Where students sat alone or in a small group at a large table, the rest of the table<br />
tended to remain unoccupied. A variety of carefully laid out seating options in the<br />
main dining areas could greatly increase<br />
seating efficiency. This could include<br />
booths, tables and banquettes, counter<br />
seating, and tables for medium and large<br />
groups.<br />
New finishes and an improved visual<br />
connection from the entrances across the<br />
dining area would make Huden more<br />
inviting and showcase the RFOC serving<br />
stations.<br />
The following short-term recommendations<br />
would improve the atmosphere and<br />
efficiency of Huden:<br />
Existing seating and partition wall, Huden Dining Hall<br />
1. Provide a single entrance on the east façade of Huden. Coordinate with site<br />
work associated with the Campus Green (see below). Existing entrances would<br />
become exits only.<br />
2. Remove the partition walls between the exiting entrance corridor and the main<br />
dining area. Provide a variety of flexible seating options, including banquettes,<br />
booths, and counters.<br />
3. Remove the lenses on the existing light fixtures and provide curved acrylic<br />
panels or perforated metal for a more updated look. The ballasts were<br />
upgraded approximately four years ago and can remain in place. Consider<br />
additional accent lighting such as wall sconces.<br />
4. Provide sound baffles at the ceiling and high on the walls to moderate the<br />
noise levels.<br />
5. Repaint the dining areas. Consider using strong colors on accent walls to<br />
enliven the space.<br />
6. Conduct a complete evaluation of the building mechanical system, with an<br />
emphasis on air circulation in the main dining room.<br />
7. Evaluate and upgrade the existing kitchen. This should be done in conjunction<br />
with a kitchen consultant and the food service provider.<br />
12<br />
<strong>Castleton</strong> <strong>State</strong> <strong>College</strong><br />
JMZ Architects and <strong>Plan</strong>ners, P.C.
Huden Dining Hall:<br />
· Existing: 385 seats<br />
· Proposed Renovation:<br />
453 seats, not including patio<br />
· Increase of 18%<br />
EXISTING SITE PLAN<br />
Scale - 1” = 16’<br />
Schematic Huden Dining Hall <strong>Plan</strong>
<strong>Facilities</strong> <strong>Master</strong> <strong>Plan</strong> <strong>Update</strong><br />
Huden Hall<br />
Existing Huden Dining Hall<br />
The Huden Patio<br />
Huden Hall has no “front door.” While<br />
the proposed internal configuration of<br />
Huden would still function with the two<br />
existing side entrances, the atrium<br />
dining area facing the campus green<br />
space has untapped potential. It would<br />
be possible to add a new entrance<br />
vestibule through the glass wall on the<br />
east side of Huden and provide an<br />
attractive exterior patio. The patio<br />
would provide an alternative eating<br />
area in warm weather and an outdoor<br />
event venue that would further engage<br />
the green space. A single entrance<br />
would create one point of control for<br />
the dining hall and would reduce<br />
staffing costs.<br />
Proposed patio seating, entrance, and walkway<br />
<strong>Castleton</strong> <strong>State</strong> <strong>College</strong><br />
JMZ Architects and <strong>Plan</strong>ners, P.C.<br />
13
Huden Hall<br />
<strong>Facilities</strong> <strong>Master</strong> <strong>Plan</strong> <strong>Update</strong><br />
Huden Loading Dock<br />
Loading docks are a necessary part of any<br />
food service building and are typically<br />
relegated to the rear. In the case of Huden,<br />
the campus has developed around it and the<br />
main entrance of the new Spartan Athletic<br />
Complex now faces the Huden loading dock.<br />
The drawing below illustrates improvements<br />
to the loading dock area that would screen<br />
the back of Huden and improve the<br />
efficiency of the loading dock.<br />
Existing Huden Loading Dock<br />
Proposed Huden Loading Dock<br />
14<br />
<strong>Castleton</strong> <strong>State</strong> <strong>College</strong><br />
JMZ Architects and <strong>Plan</strong>ners, P.C.
<strong>Facilities</strong> <strong>Master</strong> <strong>Plan</strong> <strong>Update</strong><br />
Huden Hall<br />
Huden Dining Hall Expansion<br />
Huden Hall will remain in its current location for the foreseeable future. As the<br />
campus grows and the housing capacity on campus increases, Huden’s role will<br />
become even more vital. Short-term interior improvements will alleviate the<br />
current pressures in Huden during the busiest times of the day; however the<br />
pressure of the campus’ primary dining hall will grow with additional housing.<br />
An overall expansion to Huden should take advantage of a site that is central to<br />
housing and student life. Besides expanding the current footprint to accommodate<br />
more students, the façade of the building should become more transparent and<br />
welcoming, emphasizing its role as an important social place on campus.<br />
There is enough land around Huden to build an addition to both north and south.<br />
A new energy-efficient skin can be designed to bring light into the dining areas<br />
while placing the main entrance the campus green. The core of the building can<br />
be maintained and updated to work with the expanded footprint.<br />
<strong>Castleton</strong> <strong>State</strong> <strong>College</strong><br />
JMZ Architects and <strong>Plan</strong>ners, P.C.<br />
15
Overall Campus Development <strong>Plan</strong><br />
<strong>Facilities</strong> <strong>Master</strong> <strong>Plan</strong> <strong>Update</strong><br />
Overall Campus Development <strong>Plan</strong><br />
Haskell-Adams Site Development<br />
The paved area between Haskell and Adams is a<br />
centrally located crossroads between Huden, Haskell,<br />
Adams, Babcock, with paths leading to <strong>Castleton</strong> Hall,<br />
the Spartan Athletic Complex, and the Campus Center.<br />
The space could be developed as a small plaza with a<br />
circular planting bed and paving, similar to the<br />
Senators’ Court on the east side of campus. The plaza<br />
could still accommodate cars on moving days without<br />
looking like a parking area during the rest of the year.<br />
New site lighting would further enhance the adjoining<br />
paths and maintain security.<br />
Concept Site <strong>Plan</strong><br />
16<br />
<strong>Castleton</strong> <strong>State</strong> <strong>College</strong><br />
JMZ Architects and <strong>Plan</strong>ners, P.C.
<strong>Facilities</strong> <strong>Master</strong> <strong>Plan</strong> <strong>Update</strong><br />
Overall Campus Development <strong>Plan</strong><br />
Physical <strong>Plan</strong>t Relocation<br />
With the completion of Spartan<br />
Stadium the location of the Physical<br />
<strong>Plan</strong>t and its yard, once at the edge of<br />
campus, has come to occupy a key<br />
location along a major pedestrian<br />
corridor. Relocating the Physical <strong>Plan</strong>t<br />
away from the existing developed area<br />
would allow the <strong>College</strong> to make<br />
better use of this valuable site.<br />
The property to the northeast of the<br />
South Street parking lot would be an<br />
appropriate new location for the<br />
Physical <strong>Plan</strong>t for three reasons:<br />
It would move the truck deliveries<br />
and site maintenance functions<br />
away from the pedestrian and<br />
athletic zones.<br />
It would provide easy access to<br />
South Street.<br />
It would create a presence near the<br />
remote lot, which will enhance<br />
security.<br />
New location of Physical <strong>Plan</strong>t<br />
To blend in with the character of the surrounding<br />
neighborhood, JMZ has proposed constructing a<br />
pre-engineered “maintenance barn” that would<br />
mimic the Vermont barn vernacular. It could<br />
provide high-bay spaces required for service<br />
functions as well as office and storage space. As<br />
a cost-saving measure, the program for the new<br />
maintenance barn could also be divided between<br />
two smaller structures so that unconditioned<br />
space could be utilized for some storage needs.<br />
Examples of pre-engineered buildings<br />
<strong>Castleton</strong> <strong>State</strong> <strong>College</strong><br />
JMZ Architects and <strong>Plan</strong>ners, P.C.<br />
17
Overall Campus Development <strong>Plan</strong><br />
<strong>Facilities</strong> <strong>Master</strong> <strong>Plan</strong> <strong>Update</strong><br />
Ellis Hall<br />
In response to campus housing<br />
pressures, Ellis Hall has been housing<br />
more students than the number for<br />
which it was originally designed. Two<br />
upper level lounges have been<br />
converted to quad rooms and five<br />
doubles are now triples. When another<br />
residence hall is completed it may be<br />
possible to reduce occupancy in Ellis<br />
and complete much-needed interior<br />
and exterior renovations. As noted in<br />
the 2004 <strong>Facilities</strong> <strong>Master</strong> <strong>Plan</strong>, the<br />
South Street orientation of Ellis tends to<br />
isolate it from the other campus<br />
residences. JMZ has proposed<br />
reorienting the entrance to Ellis Hall so<br />
that its “front” faces west, engaging it<br />
with the rest of campus.<br />
The diagram at right illustrates the site<br />
development opportunities that would<br />
capitalize on the already-built path to<br />
Spartan Stadium. As seen in many of<br />
the housing schemes presented above,<br />
the area in yellow is the ideal location<br />
for the construction of a new residence<br />
hall. This would set up a central open<br />
space between the existing housing and<br />
potential new construction. This open<br />
space was an integral part of many of<br />
the housing schemes presented in the<br />
earlier section, and is described below.<br />
Site <strong>Plan</strong> illustrating development around Ellis Hall<br />
18<br />
<strong>Castleton</strong> <strong>State</strong> <strong>College</strong><br />
JMZ Architects and <strong>Plan</strong>ners, P.C.
<strong>Facilities</strong> <strong>Master</strong> <strong>Plan</strong> <strong>Update</strong><br />
Overall Campus Development <strong>Plan</strong><br />
Spartan Plaza<br />
The conceptual site plan at right<br />
shows a formal plaza – the “Spartan<br />
Plaza.” In the rendering, Ellis would<br />
have a new vertical circulation core<br />
that would tie into the plaza, and a<br />
terraced hillside next to Wheeler<br />
would take advantage of views and<br />
western exposure. Regardless of<br />
whether the Spartan Plaza is built as a<br />
stand-alone project or in conjunction<br />
with new housing it would:<br />
Reinforce the axis from the Campus<br />
Center to Spartan Stadium while<br />
creating a destination along the<br />
way.<br />
Create a zone that would tie<br />
together the existing and new<br />
housing.<br />
Proposed Plaza along pedestrian corridor<br />
Re-orient Ellis, placing its “front<br />
door” on the west side, thereby<br />
improving its connection with the<br />
campus.<br />
Campus Circulation<br />
<strong>Castleton</strong> <strong>State</strong> <strong>College</strong> is fortunate in<br />
its beautiful setting and the pedestrian<br />
nature of the campus. And while the<br />
campus is crossed by many footpaths,<br />
the acquisition of Hope House and the<br />
extensive new construction over the past<br />
several years have changed the campus<br />
landscape. The west side of campus,<br />
particularly, has many new opportunities<br />
to develop outdoor spaces that would<br />
simplify the pedestrian circulation and<br />
create outdoor spaces that would<br />
enhance the siting of new and existing<br />
buildings.<br />
Existing Campus Pedestrian Circulation<br />
<strong>Castleton</strong> <strong>State</strong> <strong>College</strong><br />
JMZ Architects and <strong>Plan</strong>ners, P.C.<br />
19
Overall Campus Development <strong>Plan</strong><br />
<strong>Facilities</strong> <strong>Master</strong> <strong>Plan</strong> <strong>Update</strong><br />
The Campus Green<br />
The lawn between Hope House, Huden, Haskell<br />
and the Campus Center is a space whose<br />
potential has never been fully developed. The<br />
existing pedestrian paths still reflect the old<br />
property lines around Hope House. With the<br />
decision to keep Hope House in place, and with<br />
the completion of the Campus Center expansion,<br />
it has become even more important to develop<br />
the area between these buildings.<br />
This space is an ideal location for a Campus<br />
Green. An outdoor green would provide a<br />
“front yard” to the buildings that surround it,<br />
help to define the entrances to these buildings,<br />
and create a social space for the <strong>College</strong><br />
community. At present there is no formalized<br />
outdoor gathering place on the residential side<br />
of campus. The first two diagrams to the right<br />
show the primary (north-south) and secondary<br />
campus axes. The <strong>College</strong> has already begun<br />
to develop the primary axis as a pedestrian<br />
circulation spine from <strong>College</strong> Drive to the new<br />
stadium. This path can naturally continue south<br />
to the Campus Center.<br />
The final diagram at right illustrates how a<br />
pedestrian spine to the Campus Center and<br />
secondary paths connecting Huden Dining Hall<br />
and Hope House might look. This new path<br />
system will give structure to the exterior space<br />
and engage the surrounding buildings. In<br />
keeping with the existing campus vocabulary, the<br />
new pathways would be somewhat informal,<br />
yielding to topography, existing trees, and other<br />
site features.<br />
As described earlier, Huden would benefit from<br />
a single entrance which would tie directly into<br />
this proposed path system.<br />
20<br />
<strong>Castleton</strong> <strong>State</strong> <strong>College</strong><br />
JMZ Architects and <strong>Plan</strong>ners, P.C.
<strong>Facilities</strong> <strong>Master</strong> <strong>Plan</strong> <strong>Update</strong><br />
Overall Campus Development <strong>Plan</strong><br />
Greening the Campus Right-of-Way<br />
The Delaware and Hudson Rail Trail bisects <strong>Castleton</strong><br />
<strong>State</strong> <strong>College</strong>. The former rail bed has been preserved<br />
for pedestrian and other recreational uses. It stretches<br />
nine miles from <strong>Castleton</strong> to Poultney.<br />
The <strong>College</strong> has the opportunity to be a better steward of<br />
the portion of the historic rail trail that runs through<br />
campus by planting trees and shrubs along the <strong>College</strong><br />
property line. This will enhance the campus and help to<br />
maintain the integrity of the trail. Recently, Amtrak<br />
announced that its existing train line will begin stopping at<br />
a restored station in downtown <strong>Castleton</strong>. The rail trail<br />
will provide a pedestrian connection from the campus to<br />
this station.<br />
Portion of the rail trail adjacent<br />
to the new stadium<br />
Restored Amtrak Station<br />
<strong>Castleton</strong> <strong>State</strong> <strong>College</strong><br />
JMZ Architects and <strong>Plan</strong>ners, P.C.<br />
21
Overall Campus Development <strong>Plan</strong><br />
<strong>Facilities</strong> <strong>Master</strong> <strong>Plan</strong> <strong>Update</strong><br />
The Seminary Street Entrance<br />
The 2004 <strong>Master</strong> <strong>Plan</strong> recognized that the Seminary<br />
Street entrance, while considered the main campus<br />
entryway, did not provide visitors to the campus with<br />
a “sense of arrival.” Expanding on the ideas first<br />
advanced in the 2004 <strong>Master</strong> <strong>Plan</strong>, JMZ<br />
recommends considering all of Seminary Street as<br />
part of the campus entry. Developing the Seminary<br />
Street corridor would make the <strong>College</strong> easier to<br />
find by bringing a <strong>Castleton</strong> presence to Main Street<br />
and would enhance the location of Admissions in<br />
Wright House.<br />
Existing view of Seminary Street<br />
Recommendations:<br />
1. Build a visible <strong>College</strong> sign on the<br />
corner of Seminary Street and Main<br />
Street.<br />
2. Develop the streetscape along<br />
Seminary Street by using the campus<br />
site vocabulary of light posts,<br />
banners, and crosswalk paving.<br />
3. Bury the utility lines on Seminary<br />
Street.<br />
4. Repair/improve the sidewalks and<br />
curbs.<br />
5. <strong>Plan</strong>t street trees.<br />
These changes need to be done in<br />
concert with the Town of <strong>Castleton</strong> and<br />
adjoining property owners; however, they<br />
are improvements that will benefit not just<br />
the <strong>College</strong> but the town itself, including<br />
the property owners along Seminary<br />
Street.<br />
Proposed Seminary Street improvements<br />
Proposed New Entrance Sign on Main Street<br />
22<br />
<strong>Castleton</strong> <strong>State</strong> <strong>College</strong><br />
JMZ Architects and <strong>Plan</strong>ners, P.C.
<strong>Facilities</strong> <strong>Master</strong> <strong>Plan</strong> <strong>Update</strong><br />
Overall Campus Development <strong>Plan</strong><br />
Campus Sculpture<br />
Recently, generous donors made it possible for the <strong>College</strong> to purchase a<br />
sculpture by Vermont artist Paul Calter. “Mandalla II” is eight feet square with a<br />
rotating marble disk in the center. JMZ participated in discussions relating to<br />
locating the sculpture, and presented the <strong>College</strong> with a site plan and rendering of<br />
the site on May 12, <strong>2010</strong>. It would be located on an existing knoll near the<br />
Campus Center and adjacent to the walkway that connects the lobby of the<br />
Jeffords Center to the west side of campus.<br />
Proposed site plan of the sculpture and stone wall formation<br />
Computer rendering of “Mandalla II” shown in front of the Campus Center<br />
<strong>Castleton</strong> <strong>State</strong> <strong>College</strong><br />
JMZ Architects and <strong>Plan</strong>ners, P.C.<br />
23
Overall Campus Development <strong>Plan</strong><br />
<strong>Facilities</strong> <strong>Master</strong> <strong>Plan</strong> <strong>Update</strong><br />
Cost Spreadsheet<br />
For a presentation on May 7, <strong>2010</strong>, JMZ created a cost Options Matrix of master<br />
plan level estimates. The <strong>College</strong> used this information to develop a number of<br />
scenarios where multiple options could be selected and evaluated based against<br />
an anticipated overall capital improvement budget. This spreadsheet is located on<br />
the following page.<br />
Implementation <strong>Plan</strong><br />
Following the spreadsheet is a site plan representing the implementation of the<br />
projects described in this report.<br />
24<br />
<strong>Castleton</strong> <strong>State</strong> <strong>College</strong><br />
JMZ Architects and <strong>Plan</strong>ners, P.C.
<strong>Castleton</strong> <strong>State</strong> <strong>College</strong><br />
Options Matrix<br />
JMZ Architects and <strong>Plan</strong>ners, P.C. 12 May <strong>2010</strong><br />
A B C D E<br />
Proposed<br />
Capacity Area/Bed Quantity Cost Total Cost<br />
New Residence Hall<br />
Student Rooms 150 300 45,000 SF $200 $9,000,000 $9,000,000 $9,000,000<br />
150 270 40,500 SF $190 7,695,000 $7,695,000 $7,695,000 $7,500,000 $7,695,000<br />
138 270 37,260 SF $190 7,079,400 $7,079,400 $7,000,000<br />
Common Areas in Conf./Event Center 1,800 SF $200 -360,000 -360,000 -360,000<br />
Furnishings 150 beds $2,000 300,000 300,000<br />
Huden Dining Hall<br />
General Upgrades 9,920 SF $100 $992,000<br />
Loading Dock 130,000<br />
Subtotal $1,122,000122 1,122,000122 1,122,000122 1,122,000122 1,122,000122 1,122,000122 1,000,000 1,000,000<br />
New Physical <strong>Plan</strong>t<br />
Office Space 5,500 SF $150 $825,000<br />
Unheated Storage 7,000 SF $120 840,000<br />
000<br />
Equipment 35,000<br />
Subtotal $1,700,000 1,700,000 1,700,000 1,700,000 1,700,000 1,700,000 1,500,000 1,500,000 1,700,000<br />
Existing Physical <strong>Plan</strong>t<br />
Conference/Event Center 12,500 SF $120 $1,500,000 1,500,000<br />
Expansion 8,100 SF $150 1,215,000<br />
Subtotal $2,715,000 2,715,000<br />
Demolition of Physical <strong>Plan</strong>t $250,000 250,000 250,000 250,000 250,000 250,000 250,000<br />
Pavilion at Spartan Stadium<br />
Freestanding Pavilion 1760 17,600 SF $30 $528,000 528,000 500,000 500,000<br />
1400 14,000 SF $30 420,000 420,000 420,000 400,000<br />
<strong>Castleton</strong> t Hall Kitchens<br />
Typical Units 13 Units $3,200 $41,600<br />
End Units 6 Units $4,025 24,150<br />
Subtotal $65,750 65,750 65,750 50,000 50,000 50,000<br />
Bricks Apartments<br />
Purchase 24 12 Apts $66,667 $800,000<br />
Renovation 36 12 Apts $7,000 84,000<br />
Subtotal $884,000 884,000 884,000 750,000<br />
Relocate Tennis Courts 6 $75,000 $450,000 450,000 450,000<br />
Total Construction Cost $15,576,750 $13,027,750 $11,295,000 $11,455,400 $11,187,000 $10,800,000 $10,950,000 $10,945,000<br />
Contingencies, Fees & Soft Costs (20%) 3,115,350 2,605,550 2,259,000 2,291,080 2,237,400 2,160,000 2,190,000 2,189,000<br />
Total Project Cost $18,692,100 $15,633,300 $13,554,000 $13,746,480 $13,424,400 $12,960,000 $13,140,000 $13,134,000<br />
F<br />
G
<strong>Facilities</strong> <strong>Master</strong> <strong>Plan</strong> <strong>Update</strong> Appendix A<br />
<strong>Castleton</strong> <strong>State</strong> <strong>College</strong> <strong>Master</strong> <strong>Plan</strong><br />
JMZ Architects and <strong>Plan</strong>ners, P.C.
Appendix A <strong>Facilities</strong> <strong>Master</strong> <strong>Plan</strong> <strong>Update</strong><br />
<strong>Castleton</strong> <strong>State</strong> <strong>College</strong> <strong>Master</strong> <strong>Plan</strong><br />
JMZ Architects and <strong>Plan</strong>ners, P.C.
<strong>Facilities</strong> <strong>Master</strong> <strong>Plan</strong> <strong>Update</strong> Appendix A<br />
<strong>Castleton</strong> <strong>State</strong> <strong>College</strong> <strong>Master</strong> <strong>Plan</strong><br />
JMZ Architects and <strong>Plan</strong>ners, P.C.
Appendix A <strong>Facilities</strong> <strong>Master</strong> <strong>Plan</strong> <strong>Update</strong><br />
<strong>Castleton</strong> <strong>State</strong> <strong>College</strong> <strong>Master</strong> <strong>Plan</strong><br />
JMZ Architects and <strong>Plan</strong>ners, P.C.
<strong>Facilities</strong> <strong>Master</strong> <strong>Plan</strong> <strong>Update</strong><br />
Appendix B<br />
Short-term Housing Analysis<br />
Introduction<br />
In December of 2008, Rickes Associates, Inc., the authors of the 2003 Housing<br />
study referenced in the 2004 <strong>Facilities</strong> <strong>Master</strong> <strong>Plan</strong>, wrote a housing analysis<br />
update. This was followed by an Addendum in February 2009 (included at the<br />
end of this document). Once again,<br />
the study called for additional student<br />
housing. Based on admissions data<br />
the study predicted a 200-bed shortfall<br />
by fall of <strong>2010</strong>. It also anticipated a<br />
50-bed shortfall for the fall of 2009.<br />
Woodruff Hall, 2009<br />
To address this immediate housing<br />
need JMZ evaluated current college<br />
facilities for short-term housing<br />
opportunities.<br />
Short-term Housing Analysis<br />
The demand for student housing<br />
continues to outpace supply. Local<br />
off-campus housing opportunities are<br />
limited; many students now rent<br />
spaces as far away as Rutland,<br />
effectively making them commuter<br />
students. Bringing many of these<br />
students onto campus will not only<br />
provide additional housing revenue to<br />
the <strong>College</strong>, but will enhance the<br />
overall campus culture.<br />
JMZ explored several short-term<br />
housing options, which are detailed in the following sections. Most of these are<br />
former houses that currently accommodate <strong>College</strong> departments or, in the case of<br />
the Bricks apartments, are privately owned. Each of these was evaluated in terms<br />
of location, cost per bed, and number of potential beds that could be available for<br />
the start of the fall semester.<br />
One of the primary issues with converting former residences to student housing is<br />
fire exiting. Vermont code requires that all sleeping and living spaces have access<br />
to a primary and secondary means of egress. This can either be in the form of a<br />
second set of stairs to a remote exit or an escape window of a minimum size, not<br />
more than 20 feet above grade. Alternatively, the buildings can be fully<br />
sprinklered, however this is generally a more expensive and disruptive option and<br />
would only be considered if the site is established as long-term or permanent<br />
housing.<br />
<strong>Castleton</strong> <strong>State</strong> <strong>College</strong> <strong>Master</strong> <strong>Plan</strong><br />
JMZ Architects and <strong>Plan</strong>ners, P.C.
Appendix B<br />
<strong>Facilities</strong> <strong>Master</strong> <strong>Plan</strong> <strong>Update</strong><br />
The home of Campus Admissions<br />
Of the houses included in this study,<br />
Lynch House, Hope House, and White<br />
House could be converted without too<br />
much difficulty relocating their current<br />
occupants. For various reasons,<br />
however, none of these appears to be<br />
appropriate as a permanent or even<br />
long-term housing solution. The land<br />
on which Lynch House sits is more<br />
valuable as a potential building site<br />
than the structure itself. Hope House<br />
could be restored to its original<br />
historic character and become a real<br />
show-piece in its current location,<br />
which does not necessarily lend itself<br />
to student housing. The White house<br />
is small, off campus, and probably<br />
more appropriate for offices or,<br />
perhaps, graduate housing. However,<br />
each site could be utilized to meet the<br />
immediate housing shortfall with a<br />
minimal amount of renovations that<br />
would also benefit future users. Once<br />
additional new housing is brought on<br />
line these facilities could serve other<br />
<strong>College</strong> functions.<br />
Ironically, the house most easily converted to a residence is the one with the most<br />
fully established occupants. The Wright House could easily provide up to 15 beds<br />
with minimal improvement costs to the structure itself, but will require relocating<br />
Admissions. One option discussed was to put Admissions into the Hope House,<br />
which could be considered a very appropriate location. It is in the heart of the<br />
campus with easy access to the new Campus Center. It this case, the <strong>College</strong><br />
would probably need to undertake<br />
more extensive renovations and site<br />
improvements to Hope House than<br />
what would be required for housing.<br />
The individual sites are described in<br />
detail below and summarized on the<br />
table that follows.<br />
Lynch House prior to its removal<br />
Lynch House<br />
The Lynch House was the home to<br />
Campus Security. The <strong>College</strong>’s longterm<br />
objective was to use that building<br />
site for additional parking, however<br />
<strong>Castleton</strong> <strong>State</strong> <strong>College</strong> <strong>Master</strong> <strong>Plan</strong><br />
JMZ Architects and <strong>Plan</strong>ners, P.C.
<strong>Facilities</strong> <strong>Master</strong> <strong>Plan</strong> <strong>Update</strong><br />
Appendix B<br />
the urgency of the housing crunch warranted a second look at the house itself.<br />
JMZ’s investigation concluded that with modifications the structure could house up<br />
to seven students. Conceptual cost estimates put this work at approximately<br />
$12,000, or about $1,714 per bed.<br />
To accommodate students, the downstairs kitchen would have to be removed and<br />
the space used for a shower room, possibly separate from the existing half-bath.<br />
The remaining back room could become a single. In the front of the house a<br />
generous double and small common area could be built with the removal of the<br />
existing office and closet and construction of a new partition wall. The upstairs<br />
has a separate entrance leading to three bedrooms, a storage closet, and a full<br />
bath. The structure would require one new escape window in each bedroom. In<br />
general, new finishes would have to be provided throughout, including carpet,<br />
paint, and ceilings. The building is<br />
heated by a forced-air oil furnace and<br />
has no central air conditioning or<br />
sprinklers. Future alternative uses for<br />
the house include:<br />
• Re-use for other campus functions<br />
• Remove the building and use the<br />
site for new construction<br />
<strong>Update</strong>:<br />
The structure was razed and a parking<br />
area built in time for the start of the<br />
2009-<strong>2010</strong> school year.<br />
New parking lot on the site of the Lynch House<br />
Hope House<br />
Hope House was purchased by the <strong>College</strong> in 2005 and served as the Wellness<br />
Center until its relocation to the new Campus Center in the fall of 2009. As<br />
possible housing Hope House is relatively large, with the potential for up to 12<br />
beds. It is listed on the Vermont <strong>State</strong> Register of Historic Places and is an<br />
example of Gothic Revival architecture. The <strong>College</strong> had considered moving this<br />
historic structure to another location, thus creating a significant building site (refer<br />
to the letter dated April 10, 2009 from Preservation Services in the appendix).<br />
However, in the short term, a modest investment was considered to provide<br />
needed student housing.<br />
The main entrance to Hope House is handicap accessible. The existing windows<br />
are single-glazed, wood, with aluminum storm windows. The building has<br />
radiators, but no air-conditioning or sprinklers. Work on the first floor would entail<br />
removing the existing kitchen and providing a new full bath in its place. There is<br />
an existing full bath next to the examination room, but without access from the<br />
corridor. The first floor could be converted to three doubles and a common area.<br />
The upstairs could accommodate three doubles and a small single. There is an<br />
existing full bath on the second floor as well. The most significant work on the<br />
<strong>Castleton</strong> <strong>State</strong> <strong>College</strong> <strong>Master</strong> <strong>Plan</strong><br />
JMZ Architects and <strong>Plan</strong>ners, P.C.
Appendix B<br />
<strong>Facilities</strong> <strong>Master</strong> <strong>Plan</strong> <strong>Update</strong><br />
second floor would be new escape<br />
windows in each bedroom. These<br />
need to be custom and should be<br />
designed to maintain the look of<br />
the existing historic windows. In<br />
addition, the entire house would<br />
benefit from updated interior<br />
finishes. Building improvements<br />
were estimated at $17,000, or<br />
about $1,417 per bed.<br />
<strong>Update</strong>:<br />
With the removal of Lynch House,<br />
<strong>Castleton</strong> is relocating Campus<br />
Security to the Hope House.<br />
Cosmetic upgrades were made to<br />
the interior, however the work was not as extensive as what would have been<br />
required to provide student housing. Exterior improvements were done, including<br />
landscaping along South Street, regarding the existing drive, exterior paint, and<br />
tree and shrub removal around the building itself. All of these improvements have<br />
greatly enhanced the appearance of Hope House, and, more importantly, help to<br />
integrate this once private piece of property with the campus. Additional<br />
improvements should still be considered including:<br />
Hope House after exterior paint & site improvements<br />
• Window replacement<br />
• Interior bathroom renovations<br />
• Mechanical upgrades<br />
• Building façade repair<br />
• Restoration of the existing east-facing terrace and the west porch<br />
White House<br />
The White House was recently bequeathed to the <strong>College</strong> by a former faculty<br />
member. It is located on South Street, with a deep back yard that is contiguous<br />
with the land behind Leavenworth Hall. The house is listed on the National<br />
Register of Historic Places (see letter dated April 10, 2009 from Preservation<br />
Services in the appendix). It was unoccupied at the time of our investigation.<br />
The house is heated by an oil furnace, and the exposed ductwork should be<br />
assessed by an engineer. In addition, there is evidence of structural deterioration<br />
that should be thoroughly evaluated.<br />
As an immediate, short-term housing solution, the first floor could accommodate<br />
two doubles, a small single, and common area. Work should include removing<br />
the existing kitchen and wood-burning stove, and installing new lighting and<br />
interior finishes. The second floor will require one replacement escape window in<br />
a small room off the hall, which can serve two single bedrooms. Currently the<br />
White house has two full bathrooms that are adequate but older and typically<br />
<strong>Castleton</strong> <strong>State</strong> <strong>College</strong> <strong>Master</strong> <strong>Plan</strong><br />
JMZ Architects and <strong>Plan</strong>ners, P.C.
<strong>Facilities</strong> <strong>Master</strong> <strong>Plan</strong> <strong>Update</strong><br />
Appendix B<br />
residential. The <strong>College</strong> should<br />
consider complete bathroom<br />
renovations, whether the house<br />
remains a residence or takes on<br />
another campus function.<br />
With modest work the house could<br />
accommodate a total of seven<br />
students. The estimate for this work is<br />
$10,000, or about $1,429 per bed.<br />
White House<br />
<strong>Update</strong>:<br />
The house will be used for paper<br />
supply and Physical <strong>Plan</strong>t storage in<br />
the near future. The <strong>College</strong> would<br />
like to explore the possibility of<br />
additional parking in the rear yard of<br />
the White House.<br />
Wright House<br />
The Wright House currently houses Campus Events and <strong>College</strong> Admissions. It is<br />
generally in excellent condition with updated bathrooms and finishes. The building<br />
has been used for housing in the past and already has adequate egress for the<br />
second floor rooms. If the downstairs parlor spaces are converted to double<br />
rooms, the Wright House can accommodate up to 15 students, with one common<br />
space in the existing computer area. To achieve this, Admissions and Events<br />
<strong>Plan</strong>ning would have to relocate. Currently, Admissions occupies approximately<br />
1,590 net assignable square feet (NASF) and Campus Events occupies 300 NASF,<br />
for a total of 1,890 NASF not including stairs, toilets, storage, mechanical space,<br />
and corridors.<br />
The estimated cost to prepare the Wright House for student housing is $7,000, or<br />
$466 per bed. The only renovation work required would be new locksets for the<br />
doors, new paint, and the addition of<br />
a partition wall between the parlor<br />
and the living room on the first floor.<br />
<strong>Update</strong>:<br />
The Wright House is currently seen as<br />
the most appropriate location for<br />
Admissions, and will remain there for<br />
the foreseeable future. The existing<br />
bathrooms will be updated.<br />
Wright House<br />
Future improvements along Seminary<br />
Street would further enhance<br />
Admissions’ location in Wright House<br />
<strong>Castleton</strong> <strong>State</strong> <strong>College</strong> <strong>Master</strong> <strong>Plan</strong><br />
JMZ Architects and <strong>Plan</strong>ners, P.C.
Appendix B<br />
<strong>Facilities</strong> <strong>Master</strong> <strong>Plan</strong> <strong>Update</strong><br />
(see below). Camps and Conferences will relocate to the basement of Haskell, in<br />
the space formerly occupied by the radio station.<br />
The Brick Apartments<br />
The Brick Apartments are located two miles off campus. The <strong>College</strong> has leased<br />
seven apartment units at $900 a month, or $75,600 annually, for the fall of<br />
2009. These are intended to house a total of 14 graduate students, which does<br />
not relieve the current undergraduate housing pressure.<br />
<strong>Castleton</strong> <strong>State</strong> <strong>College</strong> may take two<br />
different approaches to the Bricks. The<br />
Bricks could potentially help relieve the<br />
immediate need for undergraduate<br />
housing in the fall of 2009 if the graduate<br />
students could live elsewhere. If the<br />
<strong>College</strong> is able to negotiate an<br />
arrangement with the Owner so that a<br />
minimal level of temporary renovation can<br />
be done to the seven units already leased,<br />
they could be pushed to accommodate 3<br />
undergraduate students each, for a total<br />
of 21. That number represents almost<br />
half of the 50 beds needed by fall. The<br />
cost to the <strong>College</strong> would be reduced<br />
from $5,400 per bed (to house 14<br />
graduate students) to $3,600 per bed for<br />
21 undergraduate students. The cost of<br />
temporary improvements is estimated at<br />
$1,000 per apartment (see sketches at<br />
left).<br />
A second option would be for the <strong>College</strong><br />
to purchase the Brick Apartments. The<br />
current owner has offered to sell the entire<br />
complex of 12 units for $900,000. The<br />
existing units have two single-sized<br />
bedrooms apiece, but to maximize space<br />
the <strong>College</strong> could renovate each<br />
apartment to house four students, for a<br />
total of 48. At that point, the purchase<br />
price and improvements for the Brick<br />
Apartments would probably represent an<br />
investment of almost $25,000-30,000<br />
per bed. This is less than half of what<br />
new dorm construction would typically<br />
cost, but a substantial investment<br />
nonetheless.<br />
Proposed ground floor apartment plan<br />
Proposed upper level apartment plan<br />
<strong>Castleton</strong> <strong>State</strong> <strong>College</strong> <strong>Master</strong> <strong>Plan</strong><br />
JMZ Architects and <strong>Plan</strong>ners, P.C.
<strong>Facilities</strong> <strong>Master</strong> <strong>Plan</strong> <strong>Update</strong><br />
Appendix B<br />
A third option would be to enter into an agreement with a developer who could<br />
purchase the property, make the desired improvements, and lease it back to the<br />
<strong>College</strong> so that the capital investment costs are not borne by the <strong>College</strong>.<br />
However, the lease costs may prove to be significantly higher. It may also be<br />
undesirable to maintain a long-term lease arrangement on property so far from the<br />
campus.<br />
<strong>Update</strong>:<br />
The Brick Apartments will continue to be used to house graduate students. No<br />
long-term arrangements beyond the annual lease have been made with the Owner<br />
at this time.<br />
Wooldridge<br />
Wooldridge is a large house that will<br />
require a substantial investment to<br />
realize its full potential. It currently<br />
serves as art studios for the students<br />
and faculty. The structure itself has<br />
multiple exits and rear stairs that<br />
would satisfy the egress requirements<br />
of a residential facility, and the house<br />
is large enough to easily<br />
accommodate up to 16 students.<br />
The cost to renovate Wooldridge<br />
could be $750,000 or more, which is<br />
much more costly than any of the<br />
other options discussed here.<br />
Minimally, it will require a complete<br />
upgrade of interior finishes, plumbing,<br />
mechanical, and possibly electrical<br />
systems, plus new windows and doors.<br />
A structural evaluation is recommended.<br />
The breadth of work<br />
required to renovate Wooldridge<br />
could not be done easily in a summer,<br />
which makes it less of an immediate<br />
housing option. However, if the<br />
<strong>College</strong> is committed to keeping and<br />
improving the structure, using it for housing could be a mechanism for recouping<br />
the cost of the renovation over several years through fees. At that point the<br />
upgraded building could be devoted to another function. As housing, Wooldridge<br />
is located outside the campus residential “zone.”<br />
<strong>Update</strong>: Wooldridge will continue to be used by the Art Department at this time.<br />
Wooldridge House<br />
<strong>Castleton</strong> <strong>State</strong> <strong>College</strong> <strong>Master</strong> <strong>Plan</strong><br />
JMZ Architects and <strong>Plan</strong>ners, P.C.
Appendix B<br />
<strong>Facilities</strong> <strong>Master</strong> <strong>Plan</strong> <strong>Update</strong><br />
Grey House<br />
Grey House<br />
The Grey House is privately owned<br />
and located off campus, west of the<br />
Physical <strong>Plan</strong>t. The house has a full<br />
kitchen, one full bath, new insulated<br />
windows, electric baseboard heat, and<br />
could sleep up to four. The following<br />
upgrades are recommended prior to<br />
placing students there:<br />
Exterior<br />
1. Permanently cover the existing<br />
well.<br />
2. Repair the shingles and rail at the<br />
front porch.<br />
3. Paint the exterior siding and trim.<br />
4. The existing electric baseboard heat is both ineffective and expensive, reported<br />
to be $400 or more a month during the winter. One alternative could be to<br />
install a direct-vent kerosene house heater, such as ones made by Monitor or<br />
Toyotomi. A single unit could be purchased to heat the entire house, replacing<br />
the existing wood stove on the first floor. The existing oil tank should be<br />
inspected to determine if it can be used. The entire installation would require<br />
some plumbing, a lifter pump, possible purchase of a new oil tank, and the<br />
installation of a 2-1/2” to 3” direct vent flue through the exterior wall.<br />
Estimated installed cost is $3,600, with an additional $500-$800 if a new tank<br />
must be purchased.<br />
<strong>Update</strong>: Grey House has been leased by the <strong>College</strong> and will house graduate<br />
students starting in fall 2009.<br />
<strong>Castleton</strong> <strong>State</strong> <strong>College</strong> <strong>Master</strong> <strong>Plan</strong><br />
JMZ Architects and <strong>Plan</strong>ners, P.C.
<strong>Facilities</strong> <strong>Master</strong> <strong>Plan</strong> <strong>Update</strong><br />
Appendix B<br />
Looking west at Babcock on the right and Haskell on the<br />
left in the foreground<br />
Haskell Hall, Adams and Babcock<br />
Halls<br />
With the completion of the Campus<br />
Center the Post Office and Radio Station<br />
have moved out of the basements of<br />
Haskell and Adams Hall. These spaces<br />
are not well-suited for housing because<br />
natural light is limited and because they<br />
would represent a change in occupancy,<br />
triggering building code compliance.<br />
However, the <strong>College</strong> has the opportunity<br />
to renovate these spaces for use by other<br />
departments. Camps and Conferences<br />
are currently slated to move into Haskell.<br />
Below is a general scope of work for the<br />
lower levels of Haskell and Adams:<br />
1. Provide new dropped ceilings and lighting. The existing conditions preclude<br />
raising the ceiling any higher, unfortunately. It may make sense in some areas<br />
to leave the ceiling open and re-paint the exposed pipes, as in the lobby of the<br />
radio station.<br />
2. Reconfigure the electrical conduit in Haskell at the ceiling off the radio station<br />
lobby, so that it is above the dropped ceiling.<br />
3. Provide new carpet throughout.<br />
4. Replace the existing deteriorated baseboard heating units.<br />
5. Remove the oriented strand board partitions in Adams. Replace them with<br />
standard gypsum board partitions if the configuration is to stay the same.<br />
6. Provide new paint throughout.<br />
7. There appear to be ongoing moisture problems in both Adams and Haskell.<br />
We believe it is a foundation water issue, not a plumbing issue. It is possible<br />
that the solution can be undertaken from the outside of the building, and will<br />
probably involve a combination<br />
of measures to improve<br />
drainage at the foundation wall<br />
below grade and re-pitching<br />
water away from the perimeter<br />
of the building.<br />
The sketch at right illustrates a<br />
previous study by JMZ to convert the<br />
existing offices on the ground floor<br />
of Babcock back to housing. The<br />
current Academic Support Center<br />
could be relocated to Adams,<br />
making way for ten additional beds.<br />
Ground Floor Babcock Hall: Ten additional beds<br />
<strong>Castleton</strong> <strong>State</strong> <strong>College</strong> <strong>Master</strong> <strong>Plan</strong><br />
JMZ Architects and <strong>Plan</strong>ners, P.C.
<strong>Facilities</strong> <strong>Master</strong> <strong>Plan</strong> <strong>Update</strong> Appendix C<br />
<strong>Castleton</strong> <strong>State</strong> <strong>College</strong> <strong>Master</strong> <strong>Plan</strong><br />
JMZ Architects and <strong>Plan</strong>ners, P.C.
Appendix C <strong>Facilities</strong> <strong>Master</strong> <strong>Plan</strong> <strong>Update</strong><br />
<strong>Castleton</strong> <strong>State</strong> <strong>College</strong> <strong>Master</strong> <strong>Plan</strong><br />
JMZ Architects and <strong>Plan</strong>ners, P.C.
<strong>Facilities</strong> <strong>Master</strong> <strong>Plan</strong> <strong>Update</strong> Appendix C<br />
<strong>Castleton</strong> <strong>State</strong> <strong>College</strong> <strong>Master</strong> <strong>Plan</strong><br />
JMZ Architects and <strong>Plan</strong>ners, P.C.
Appendix C <strong>Facilities</strong> <strong>Master</strong> <strong>Plan</strong> <strong>Update</strong><br />
<strong>Castleton</strong> <strong>State</strong> <strong>College</strong> <strong>Master</strong> <strong>Plan</strong><br />
JMZ Architects and <strong>Plan</strong>ners, P.C.
<strong>Facilities</strong> <strong>Master</strong> <strong>Plan</strong> <strong>Update</strong> Appendix C<br />
<strong>Castleton</strong> <strong>State</strong> <strong>College</strong> <strong>Master</strong> <strong>Plan</strong><br />
JMZ Architects and <strong>Plan</strong>ners, P.C.


